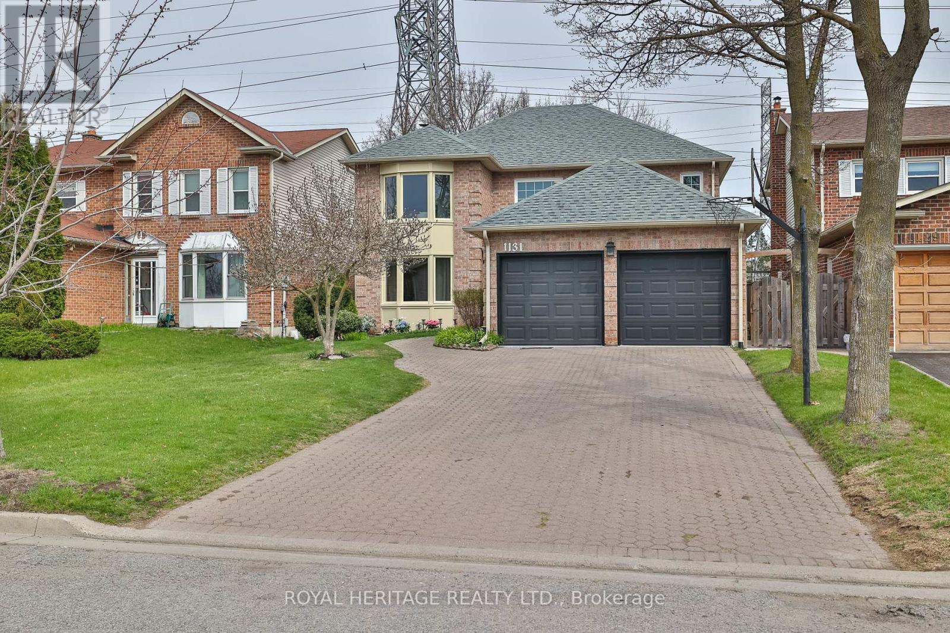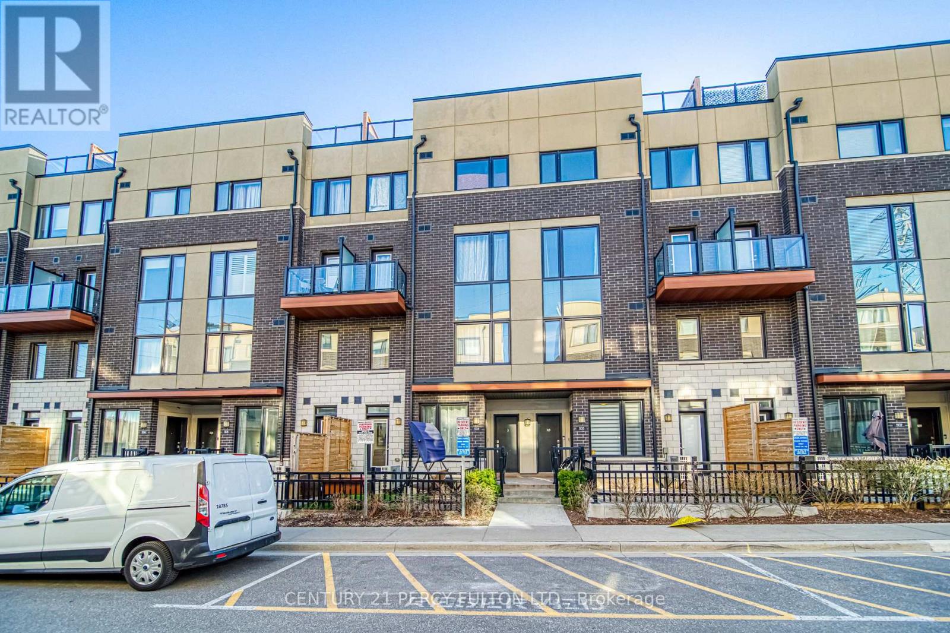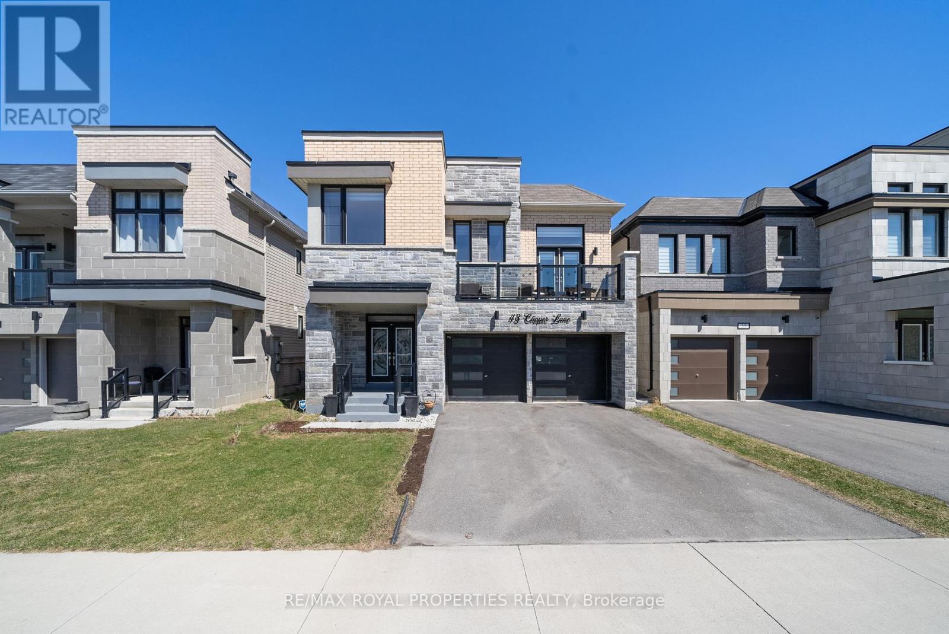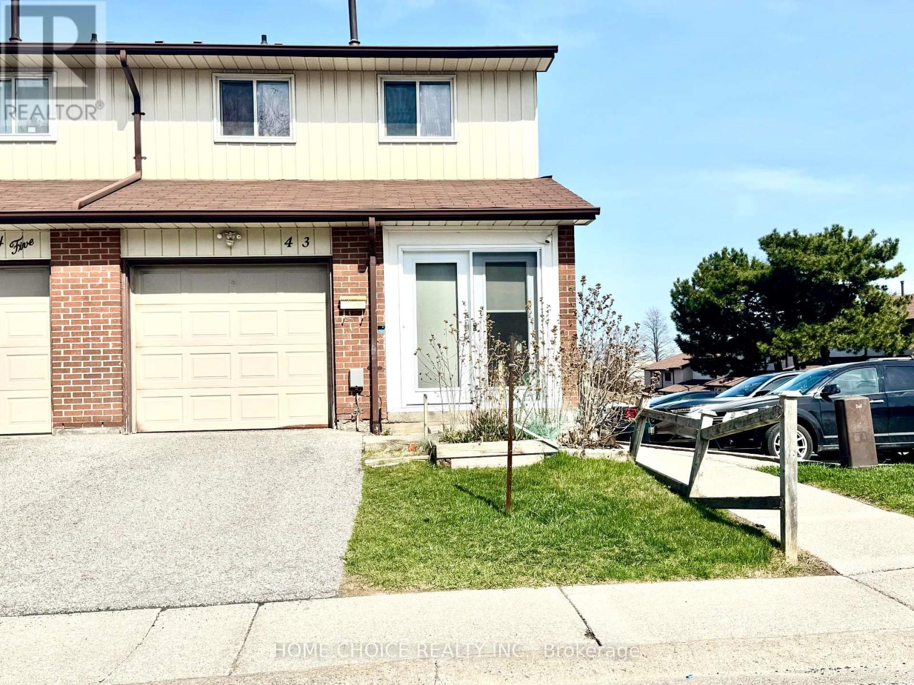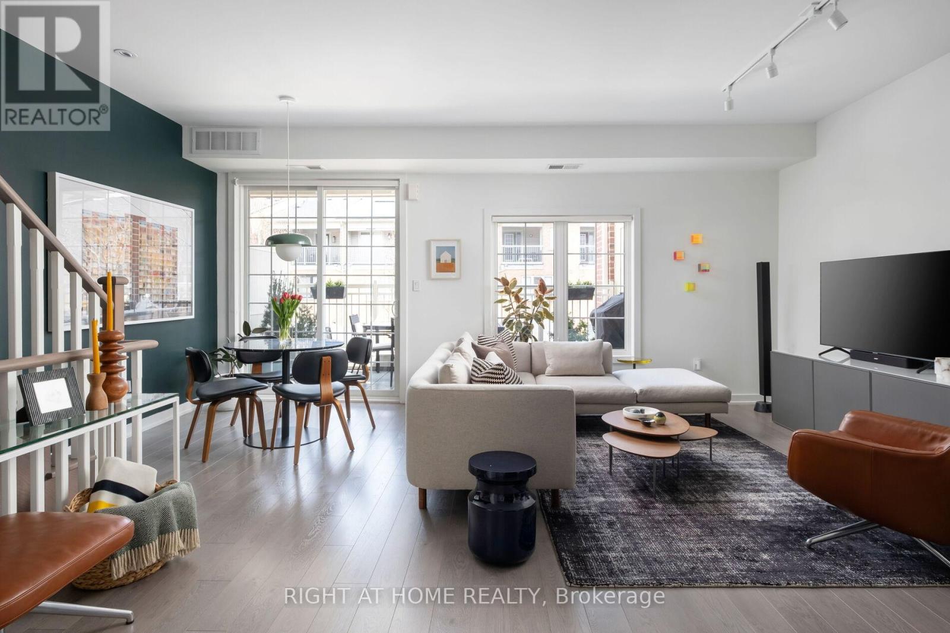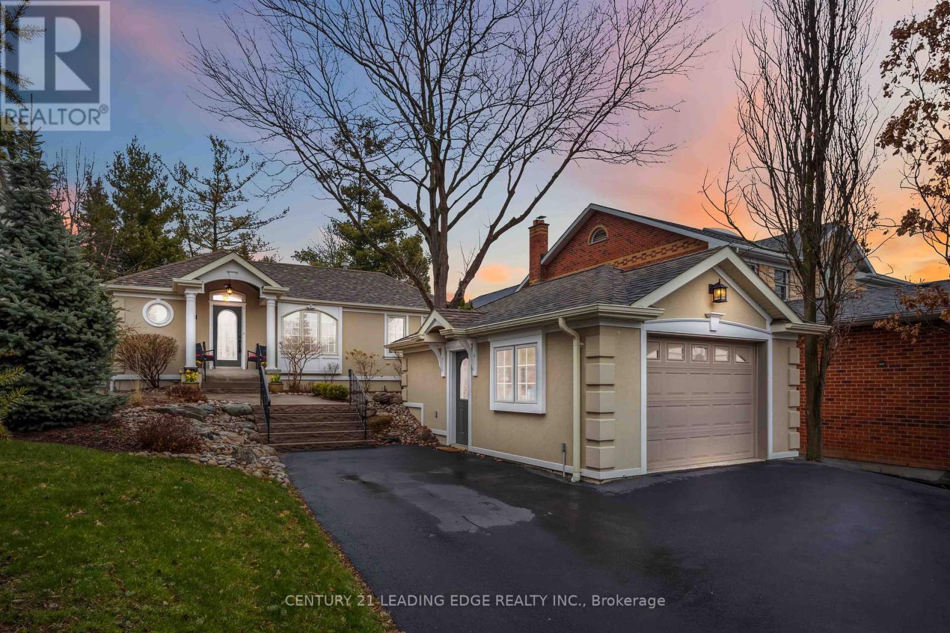1131 Harvest Drive
Pickering (Liverpool), Ontario
Welcme To 1131 Harvest Drive * A Beautifully Renovted 4+2 Bdrm, 5 Full Bath Detached Home In Pickerings Desirable Liverpool Community * Offering Nearly 3000 Sq Ft Of Living Spce & Over $250,000 In Upgrdes, This Home Delivers The Perfect Blend Of Luxury, Function & Warmth For The Modrn Family * The Open-Concpt Main Flr Sets The Tone The Momnt You Step Inside, W/ Pot Lights Throughout, Lrge Windws Bringing In Endless Natral Light, & A Dramtic Staircase Anchoring The Airy Floorplan * Frshly Painted In 2025, The Hme Feat New Main Flr Windws & Drs Installed In 2024 & A Brand New Garge Door In 2025.The Bright Renovted Kitchen Is A Showstopper W/ Custom Two-Tone Cabinetry, Granite Counters, A Centre Island W/ Breakfst Bar Seating, & Expansive Views Perfct For Gathering & Entrtaining! * The Main Level Also Offers A Full Stand-Up Bath, Main Flr Laundry W/ Garge Access, & Two Direct Walkouts To The Outdr Space * Upstairs, 4 Generously Sized Bdrms & 3 Full Bathrms Provide Comfrtable Living For Families Of All Sizes * The Primary Suite Is A True Retreat W/ Hrdwd Flring, A Privte Sitting Area, & An Elegant Ensuite Bathrm Complte W/ A Skylight, Frameless Glass Shower, & Dble Vanity W/ Granite Counters * Secondry Bdrms Are Bright & Spacious, W/ Hrdwd Flrs & Modrn Neutral Finishes Throughout. * The Lwer Level Offers Excellent Versatility W/ A Fully Fin Bsmnt Feat A Full Sep Aprtmnt & A Privte Owner-Occupied Office Area, Ideal For Multi-Gen Living/ Rental Incme. * Outside, An Interlcked Drivewy Accommodates Up To Six Cars W/ No Sidewalk Interruption. * 1131 Harvest Drive Has Been Meticulously Maintained W/ A Roof Replaced In 2019 & Furnce & A/C Updated In 2015. * This Hme Has A Welcming Flow, A Sun-Filled Layout, & Fresh Contmporary Finishes, W/ Thoughtful Touches At Every Turn! 1131 Harvest Drive Is Move-In Ready & Perfctly Positioned Clse To Parks, Top-Rated Schls, Shopping & Transit. A Rare Offering Of Spce, Function & Style In One Of Pickerings Most Welcming Family Communities! (id:55499)
Royal Heritage Realty Ltd.
5309 - 50 Old Kingston Road
Toronto (West Hill), Ontario
Bright, spacious, move-in ready 1-bedroom, 1-bathroom co-op apartment in a well-managed 55+ building. Open-concept layout with floor-to-ceiling window, modern kitchen with granite counters and stainless steel appliances, bonus storage room, and a private balcony with ravine views. Includes underground parking and storage locker. Low monthly maintenance fees cover water, hydro, heat, property taxes, cable, and internet. Amenities: indoor pool, gym, sauna, library, community room, elevators, and visitor parking. Highly walkable, convenient location near transit, grocery stores, shopping, restaurants, hospital, and parks. Buyer must be 55+ and plan to occupy the unit. *For Additional Property Details Click The Brochure Icon Below* (id:55499)
Ici Source Real Asset Services Inc.
16 Goodwin Avenue
Clarington (Bowmanville), Ontario
New Upgrades Added to this exceptional 4 bed / 3 bath bungalow raised detached corner lot home offers a perfect blend of relaxation, style, and convenience. Built with solid brick on a coveted corner lot, this prime location in serene community of Clarington is a short drive from schools, parks, and essential amenities, making everyday living effortless. With minimal stairs, this home is perfect for raising children, working class, or seniors. The layout boast large windows bringing in abundant natural light, enhancing the picturesque views and ensuring excellent ventilation year-round. In warmer months, the well-placed windows provide natural airflow, reducing the need for air conditioning and allowing for energy savings. The separated kitchen from the living and dining areas, creates privacy and safety for meal preparation. Downstairs, the fully finished basement adds exceptional versatility to the home. It boasts an additional two bedrooms and a bathroom, making it an ideal space for guests, a home office, or recreational use. Additional standout features of this home is its numerous recent upgrades: In 2020, the furnace and main systems were changed to enhance efficiency and comfort. Further improvements in 2022, includes the installation of a state-of-the-art heat pump and a smart tankless water heater. The tankless system is both energy-efficient and convenient, providing instant hot water while significantly reducing utility costs. Whether multiple family members are using hot water simultaneously or switching between gas and electricity for heating, this smart system ensures a seamless experience tailored to energy savings. Outdoor enthusiasts will love the expansive backyard, complete with a swimming pool, a hot tub and a Gazebo, perfect for family fun and relaxation. Whether you're looking for more space for your growing family or well-appointed home just for you , this Clarington gem delivers the perfect balance of suburban charm and modern convenience. (id:55499)
Exp Realty
54 Spraggins Lane
Ajax (Central), Ontario
Beautifully Renovated 3 Bedroom Townhome In Sought-After central Ajax! One Of The Largest Units In The Complex Approx. 1500 Sq Ft. This Turn-Key Home Features Brand New Floors, Freshly Painted Interior, Custom Built Kitchen With Quartz Countertops, And New Staircase. Spacious Living/Dining Room Combo Ideal For Entertaining, Large Family Room, Eat-In Kitchen With Breakfast Area, And Main Floor Den With Walk-Out To Patio. Generous Primary Bedroom With Wall-To-Wall Closet & Ensuite. Well-Maintained Complex With Low Maintenance Fees. Convenient Location Close To GO Train, Hwy 401, Schools, Shopping & All Amenities. A Must See! (id:55499)
Century 21 Leading Edge Realty Inc.
38 Senay Circle
Clarington (Courtice), Ontario
This townhouse is 2 story has a walk out Basement and is a RAVINE LOT, exquisite brand-new 3-bedroom, 3-bathroom townhome, nestled in the highly coveted Courtice community, offers over 1,500 square feet of elegant living space. Perfectly designed for those seeking contemporary finishes and a fresh, move-in ready home, this property blends modern style with exceptional comfort. The open-concept main floor is perfect for both everyday relaxation and hosting guests, while the upper level provides a serene sanctuary with a generously sized primary bedroom and two additional well-appointed bedrooms. Situated in a vibrant, family-friendly neighborhood just minutes from the 401 and a variety of local amenities, this home presents an incredible opportunity to own a stunning property in one of Courtice's most desirable areas. POTL Fees is $159.95/mo. Be the first to experience all the luxury and convenience this home has to offer! (id:55499)
Save Max Real Estate Inc.
504 - 1555 Kingston Road
Pickering (Town Centre), Ontario
Modern townhome in a prime Pickering location move-in ready! Welcome to Center Point Towns by Marshall Homes. This bright and stylish home features tall ceilings with new LED pot lights (2025), upgraded laminate flooring on the main level, and a sleek, open-concept kitchen with upgraded quartz countertops (2025), stainless steel appliances (2019), ample storage, and a convenient breakfast bar.Enjoy two spacious bedrooms and 2.5 modern bathrooms in a thoughtfully designed layout. Ideally located just steps from parks and playgrounds, and only minutes to the GO Station, Highway 401, Pickering Town Centre, schools, and more. Youre also within walking distance to the Pickering Recreation Centre and public library!Located in a pet-friendly community, this home offers the perfect blend of comfort, convenience, and contemporary living. Dont miss this incredible opportunity! (id:55499)
Century 21 Percy Fulton Ltd.
43 Clipper Lane
Clarington (Bowmanville), Ontario
Experience the epitome of waterfront living in Bowmanville's exclusive Lakebreeze Community, nestled on the picturesque north shore of Lake Ontario. This stunning 5-bedroom, 4-bathroom home spans 2607 sq ft, offering a perfect blend of comfort and elegance. The heart of the home is the show-stopping chef's kitchen, featuring quartz countertops and backsplash, along with a large island ideal for casual meals or entertaining. The bright, open-concept layout is perfect for everyday living and hosting gatherings. The home's hardwood floors and large windows bring in natural light and add a touch of sophistication. Pot lights throughout the house provide a modern and sleek ambiance. The family room is a warm and inviting space, featuring a gas fireplace perfect for chilly evenings. The main floor laundry adds convenience to daily life, while the double car garage access provides ample storage and parking space. This master-planned community in the GTA offers the ultimate waterfront lifestyle, making it an ideal haven for larger families or those seeking a luxurious retreat. This property is situated in a prime location, offering: walking and biking trails for outdoor enthusiasts, marina, boat launch, close proximity to Bowmanville Mall, Smart Centre, and future Bowmanville GO Station (5 minutes) for convenient shopping and commuting. Quick commute to Hwy 401 (3 minutes) *** Check Out the video Tour*** (id:55499)
RE/MAX Royal Properties Realty
43 - 30 Dundalk Drive
Toronto (Dorset Park), Ontario
Welcome to this Charming and Bright Corner End Unit with 3Bedrms+1 Condo Townhome in a Serene and High demand Location!!! This property suits for First time Home Buyers and Downsizers nestled in a Family Neighborhood. Installed Enclosure Porch, Modern Kitchen and Carpet Free home. Laundry Rm in the Basement can be converted to Kitchen. Conveniently Located near Kennedy Commons Plaza...Restaurants, Cafes, Grocery Stores & Etc. Steps to TTC, Close to Hwy 401, School, Place of Worship and Shopping Mall. Shows Very Well...MUST SEE!!! (id:55499)
Home Choice Realty Inc.
118 - 2320 Gerrard Street E
Toronto (East End-Danforth), Ontario
An Upper Beach gem. This 2+1 townhome is a cut above and screams pride of ownership. The exceptional main floor offers an abundance of space with an ideal layout. Open concept with high ceilings and large windows that flood the room with natural light. Updated kitchen with stainless steel appliances, under cabinet lighting and breakfast bar. Updated powder room. As well as a walkout to a generous patio fit for hosting. On the second floor, the oversized primary bedroom comfortably fits a king bed and then some. It features a walk-in closet and jack and jill washroom. The second bedroom boasts a private sun filled balcony. Tasteful lighting and quality flooring throughout. Loads of storage. Owned parking and locker. Effective sound proofing between units and friendly neighbours! The property is well maintained with responsive management, quality landscaping and efficient snow removal. The location doesnt get any more convenient for commuters. 6 min walk to TTC and Go stations. Union station door to door in 20 mins. Short walk to plenty of shops and restaurants. Parks and playgrounds in every direction. A perfect place to call home. 1176 Sqft per mpac. (id:55499)
Right At Home Realty
120 Morse Street
Toronto (South Riverdale), Ontario
Welcome to 120 Morse - This Leslieville home has been thoughtfully rebuilt from top to bottom as the designer's personal residence, with attention to every detail and quality craftmanship. Offering 2,660+ sqft of finished living space across four well-designed levels, this 4+1-bedroom, 4-bathroom home is both functional and refined - ideal for modern family living.The layout makes excellent use of the space and was designed to create gathering spaces and intimate relaxing nooks. Featuring a showstopping custom open staircase and large windows at the back of the home that bring in loads of natural light. The lower level includes poured concrete floors with in-floor heating, creating a comfortable and versatile space. On the third floor, the primary suite stands out with a walk-out terrace, gas fireplace, huge walk in closet and a well-appointed ensuite complete with a stand-alone tub, heated floors, and heated towel racks. The custom kitchen is designed for both cooking and gathering, with smart storage solutions throughout the home.The exterior is low maintenance and offers privacy ideal for relaxed get-togethers without the upkeep. All work was completed professionally with permits. This is a home that blends thoughtful design with lasting quality. Truly one of a kind! (id:55499)
RE/MAX Professionals Inc.
32 Chapman Drive
Ajax (Central), Ontario
One of the best and convenient location in Central Ajax. Top to bottom renovated in 2019. Beautiful 3 +1 bedroom 4 bathroom detached 2 storey home with separate entrance and living-dining-kitchen with 3 pc washroom for finished basement. Open concept main floor has a spacious Living, Dining and Kitchen with a lot of cabinet storage . Walkout to rear yard deck from Eat-In-Kitchen. Backyard boasts a beautiful huge deck with a Hot Tub under a masterful Gazebo, Gas line BBQ & two garden sheds. Close to great schools, Ajax Shopping Mall & a short commute to HWY 401 & Go Train. The basement is currently rented; the tenant will be moving. Hot Tub was last used in 2020 and would be sold in "AS IS WHERE IS CONDITION" . (id:55499)
Right At Home Realty
1801 Appleview Road
Pickering (Dunbarton), Ontario
Discover your private retreat in the heart of Pickering's prestigious Dunbarton neighborhood! This *spectacular bungalow* sits on a beautifully landscaped lot, offering a perfect blend of country charm and urban convenience. With **3+1 bedrooms**, **3 updated bathrooms**, and a **modern finished basement with a separate entrance**, this home is ideal for families or buyers seeking something truly special. Step inside to find an impeccably maintained interior showcasing pride of ownership throughout. The main level features a bright sun-filled design of combined living/dining with hardwood floors, pot lights, and large windows that flood the space with the natural light. The updated kitchen boasts modern finishes, ample storage, and a breakfast area overlooking the side yard. The open living and formal dining rooms are perfect for entertaining. With the large primary bedroom at the front of the house or optional primary at the back of the house this layout can be quite versatile. The lower level offers additional living space with a bright and spacious layout, including a large rec room, an extra bedroom, and a bathroom and the laundry room. The separate entrance makes it perfect for extended family or potential rental income. Outside, the professionally landscaped yard is a true sanctuary. Enjoy the tranquility of your outdoor oasis complete with mature trees, manicured gardens, and a detached garage/workshop that's perfect for hobbyists or additional storage. Located minutes from top-rated schools, shopping centers, parks, and major highways, this property combines convenience with serene living. Homes like this offering unique character and an unbeatable location are rare. Don't miss your chance to own this gem on one of Pickering's most sought-after streets! (id:55499)
Century 21 Leading Edge Realty Inc.

