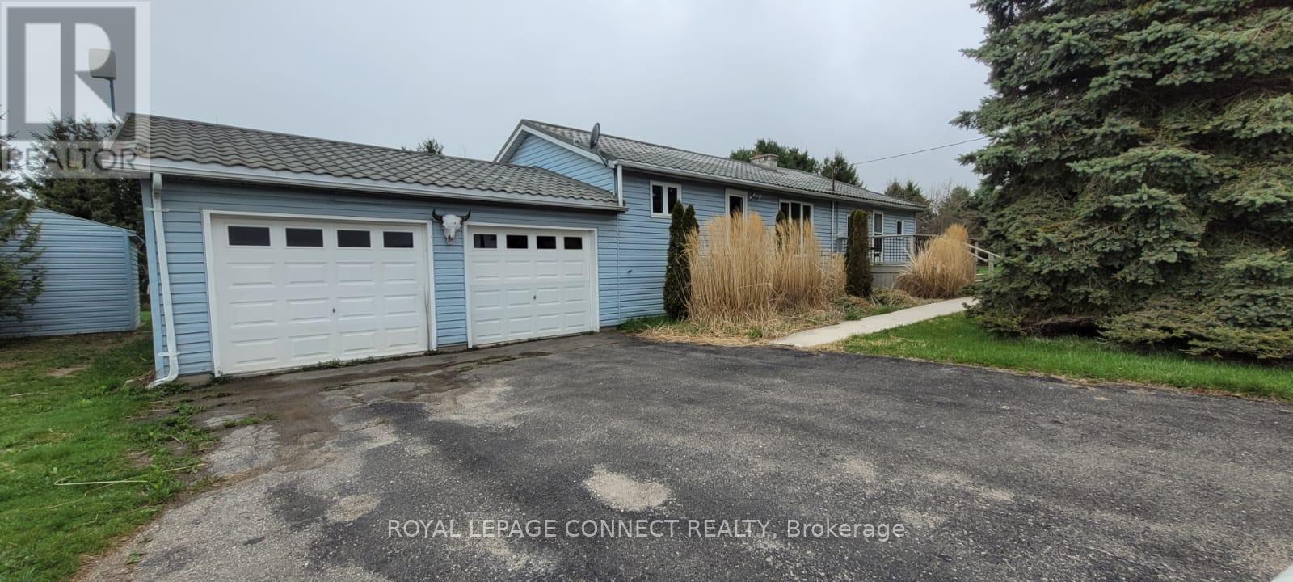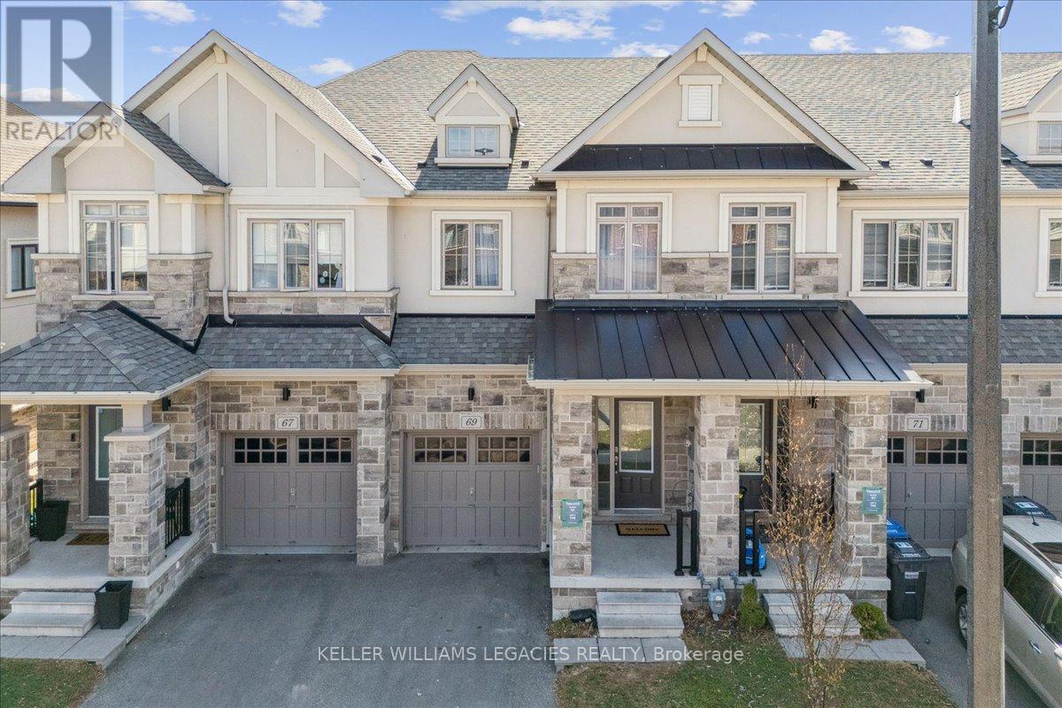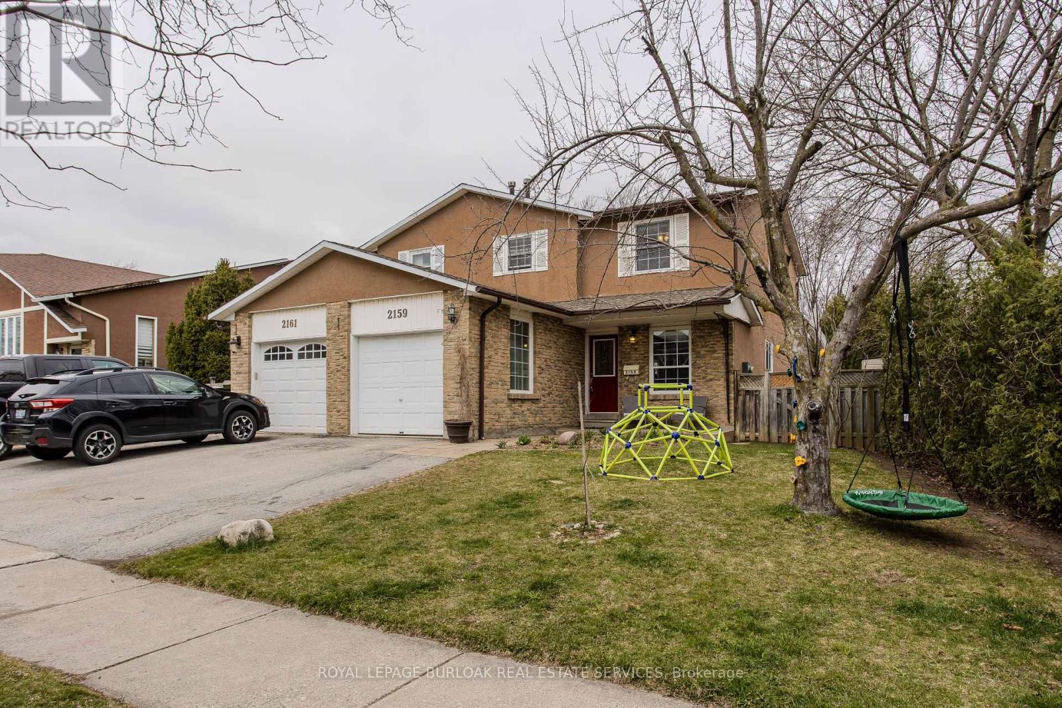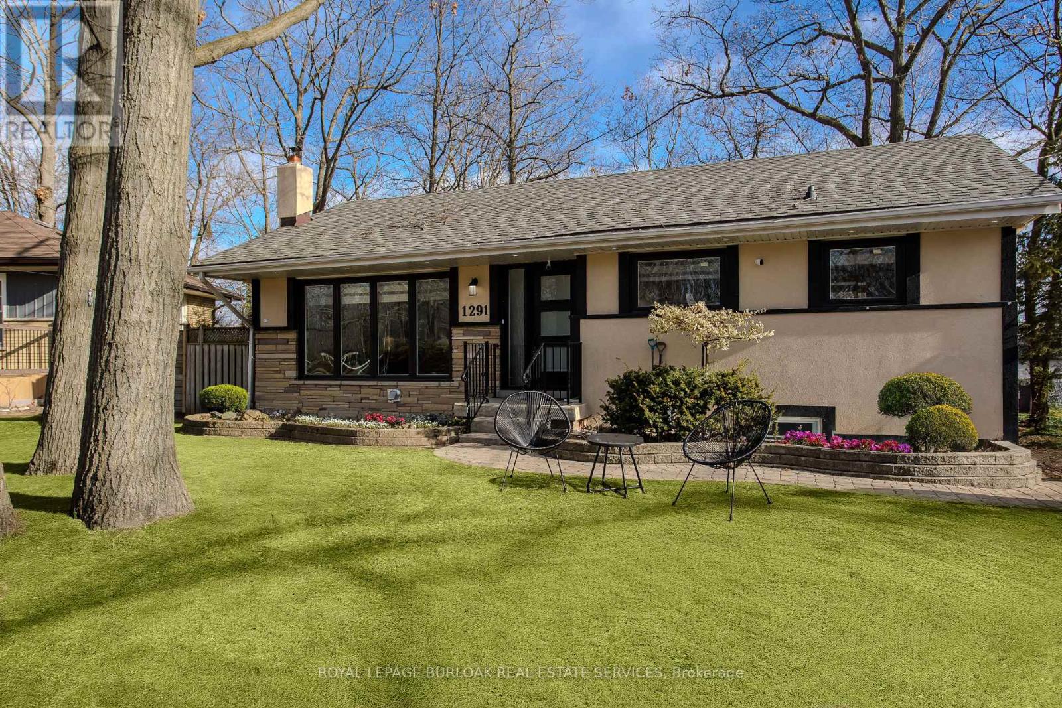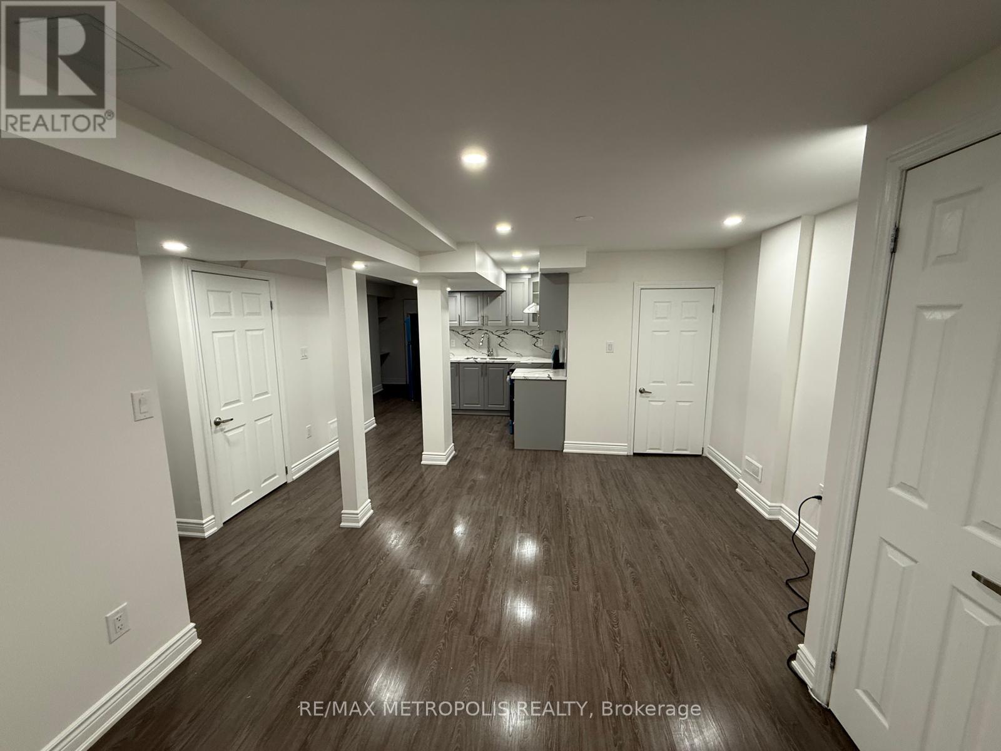49 Collin Court
Richmond Hill (Jefferson), Ontario
Welcome to this elegant, sun-drenched end-unit townhome, set on a lush ravine lot in the prestigious Jefferson neighbourhood. With no shared interior walls and only a garage connection, this home offers the peace and privacy typically found in a detached home a rare find in a townhome. This spacious 4 bedroom, 5-bath home features 9-foot ceilings, hardwood flooring throughout, and ceiling popcorn removal in the main floor with bright pot lights. Expanded to open concept between living and dinning room. The modern kitchen includes stainless steel appliances, a custom pantry with island, and designer window coverings perfect for both everyday living and entertaining. Step outside to a large deck overlooking the ravine, or head downstairs to the professionally finished walk-out basement with a separate entrance, full bath, covered patio, and video surveillance system ideal for an in-law suite, home office, or income potential. Additional highlights include a custom front door with high security multi lock, patterned stone interlocking, and an extra-wide driveway with side yard access and parking for multiple vehicles. Extras: Enjoy scenic walking trails, golf courses, and playgrounds just steps away. Located in a top-ranked school district Moraine Hills PS, Beynon Fields (French Immersion), St. Theresa CHS, and Richmond Hill HS and just minutes from big-box stores, supermarkets, and Highways 400 & 404.This is a rare opportunity to own a quiet, move-in-ready home in one of Richmond Hills most sought-after communities. Come see it for yourself homes like this don't come around often. (id:55499)
Zolo Realty
Basement - 1263 Amherst Gate
Oshawa (Kedron), Ontario
Brand New Legal Basement Apartment Located In North Oshawa. Enjoy Living In This Bright And Spacious 2 Bedroom plus Den and 1 bathroom brand new basement.. Fantastic Open Concept Layout With A Large Kitchen And Breakfast Area. This Move-In Ready Basement Is Located In Close Proximity To Schools, Durham Transit, Recreation Centre And Mins To Hwy 407, 401. (id:55499)
Save Max Bulls Realty
10 Garnock Avenue
Toronto (North Riverdale), Ontario
Awesome 3 storey beauty on one of the BEST streets in PRIME RIVERDALE/Greektown! Featuring 4 bedrooms, 2 bathrooms, 2 Fireplaces, Updated Kitchen with Stone counter & Breakfast Bar, Bay window in primary bedroom, gorgeous exposed brick wall on 2nd & 3rd floors, private deck on 3rd floor-perfect for morning coffee or evening drinks, In-Law apt with separate entrance, updated & landscaped backyard with stone patio. 3rd floor can be 4th bedroom/family room/home office combo. Perfectly located on a beautiful tree-lined street & sought after school district-you'll fall in love! (id:55499)
RE/MAX Hallmark Realty Ltd.
905 - 18 Harbour Street
Toronto (Waterfront Communities), Ontario
Experience elevated living in this beautifully updated 2-bedroom, 2 bathroom end unit on the 9th floor of the iconic Success Tower. Perfectly positioned in downtown Torontos vibrant waterfront community you will have access to state-of-the-art building amenities. This inviting and stylish residence offers a seamless blend of sophisticated design and refined comfort, with stunning natural light from floor to ceiling windows, gorgeous engineered hardwood floors and tasteful finishes throughout. Lounge in the sunlit open concept main living space or spend time outside on the balcony overlooking the tennis courts. For culinary enthusiasts, enjoy cooking in the conveniently designed European-style kitchen with sleek cabinetry, granite counter and ample storage. Inside the primary bedroom you will find a walk-through closet and private 4PC ensuite, while the second bedroom and additional 4PC bath are ideal for guests or family. Both bathrooms have granite counters and bedrooms have custom closet systems. For your convenience, the unit offers en-suite laundry and comes with an owned parking space and locker. Residents enjoy world-class amenities including a fully equipped gym, indoor lap pool, hot tubs, sauna, an outdoor tennis court, squash court, basketball court, guest suites, outdoor BBQ area, putting green, and meeting room. Live just steps from the lake and Harbour Front as well as boutique stores, excellent restaurants, the Financial district, Union Station and entertainment venues while also having easy access to the St.Lawrence Market, Distillery District, CN Tower and Sugar Beach. Freshly painted & new floors installed in 2025. Whether you're hosting friends for the night or simply unwinding above it all, there is nothing for you to do but move in and enjoy living here. Book your showing today! (id:55499)
Rock Star Real Estate Inc.
1 - 271 Albany Avenue
Toronto (Annex), Ontario
Updated and professionally managed, this 3-bedroom/2-bathroom suite is located on a leafy Annex street. Bright kitchen with stainless steel appliances including a dishwasher and microwave, main floor living room, lower level family room, nearly 2,000 sq ft across the main and lower levels. Layout can work well for couples, families or roommates. Large fenced backyard with a patio and deck is great for the summer and for your exclusive use. The house is occupied by quiet professionals and an exterior mural adds to the charm! Street parking from the City, utilities are extra ($300/mth flat fee). Ideal location! A short walk to Loblaws, Shoppers, LCBO, Farm Boy and both Dupont and Bathurst TTC Stations. Excellent property manager handles maintenance/repairs. (id:55499)
Royal LePage Real Estate Services Ltd.
5840 Glenholme Avenue
Niagara Falls (Hospital), Ontario
Discover this beautifully updated home, perfectly situated in the heart of Niagara Falls and surrounded by all the amenities you need! Step inside to an inviting open-concept layout, where the kitchen, dining, and living areas flow seamlessly ideal for modern living and entertaining. The kitchen boasts brand-new appliances, stylish finishes, and ample storage, while pot lights throughout the home provide a bright and welcoming ambiance. Enjoy the charm of a covered front porch, perfect for morning coffee or relaxing evenings. The home showcases elegant 9.5 -inch baseboards, adding a touch of character and sophistication to every room. With thoughtful renovations throughout, this home is truly move-in ready. Don't miss this incredible opportunity to own a stunning, centrally located home in one of Niagara Falls most convenient and sought-after areas. ** This is a linked property.** (id:55499)
RE/MAX Niagara Realty Ltd
696 Norfolk Street N
Norfolk (Simcoe), Ontario
WOW!!! Immaculate Simcoe SHOW STOPPER finally has arrived! IN-LAW SUITE capable with a separate side entrance to basement. Situated on a large lot sits this well-maintained bungalow. Close to an array of amenities, including Walmart, Winners, additional shopping, major restaurants, and a short drive to downtown core and Hwy 3. This home boasts 1911 sq ft of above ground living space and features a Total 5 bedrooms, 3 full bathrooms, 2 living rooms + family room with fireplace, dining room, and spacious kitchen. Where can you find a bungalow that offers 3 fireplaces? The exterior features an attached garage, a 500 sq ft tiered deck with gazebo, and a large fenced-in backyard. Zebra blinds through out all windows. Basement has an additional 1180 sq ft of living space with 2 bedrooms, sitting area, full washroom, separate private side entry, and area to finish it off with a kitchenette. S/S fridge, stove, dishwasher, white washer/dryer water softener, garage door opener, 3 fireplaces, central a/c, microwave. Rear patio door leads to a massive deck. Separate side entry door leads to lower deck area of backyard. (id:55499)
RE/MAX Ace Realty Inc.
35383 Lake Line
Southwold, Ontario
Charming, fully renovated bungalow just minutes from Port Stanley Beach and Little Beach, nestled in the heart of a peaceful lakeside town. This beautiful farmhouse-style home features wood floors throughout, an updated kitchen, and a spacious sunroom with views of the private backyard. Enjoy outdoor living on the huge deck, plus a large finished basement with unfinished storage area. Complete with a 2-car garage and set on a generous lot, this property offers the perfect blend of comfort, style, privacy and location. Other Features include metal roof, treed lot, staircases at either side of the house and main floor bedrooms. Just a half hour outside of London. (id:55499)
Royal LePage Connect Realty
5749 Summer Street
Niagara Falls (Hospital), Ontario
Legal Non-Conforming 4-Plex + In-Law Suite. Prime Investment Opportunity! Impressive rental income featuring 5 x 2-bedroom units, including a lower-level 2-bedroom in-law suite with separate entrance. Set on a large 60.14 x 160.75 ft lot, this turnkey building includes a detached double garage, concrete driveway, and parking for all units. 4 units recently renovated with over $240K in upgrades, plus a brand-new coin-operated laundry room (2024). Additional updates: breaker panels, windows/doors, basement waterproofing, roofs (2011), boiler (2012), and bathroom upgrades across several units. Gross annual income approx: $97,086! with very desirable CAP rate of approx 7.72%. Located steps from the hospital, transit, and amenities. Development potential on an oversized lot in a high-demand location! (id:55499)
Our Neighbourhood Realty Inc.
21 Cedar Street N
Hamilton (Waterdown), Ontario
Welcome to 21 Cedar Street, where timeless charm meets modern upgrades in one of Waterdowns most desirable neighbourhoods. Situated on a private, expansive lot, this beautifully updated home offers 3,127 sq ft of bright, sun-filled living space. With east-west exposure, natural light pours in from morning to night. Surrounded by lush gardens, mature trees, and perennial landscaping, it feels like a secluded retreatyet its just steps to downtown, major retailers, schools, and highways. Inside, the homes cavernous layout flows effortlessly. The main floor features hardwood throughout, an open-concept living/dining room, upgraded lighting, and an inviting staircase with wood and iron accents. The kitchen blends modern comfort with rustic farmhouse style, offering granite countertops, stone backsplash, stainless steel appliances, and ample wood cabinetry. A cozy family room with fireplace, a renovated 2-pc powder room, and a laundry room with newer washer complete the level. Upstairs, the spacious primary bedroom includes a modern 3-pc ensuite with glass shower. Three additional large bedrooms share a renovated and expanded 4-pc bathroom with double vanity, tile shower, and oversized tile flooring. The fully finished lower level adds versatile living space, featuring a bedroom, wet bar, durable laminate flooring, and a large rec room ideal for relaxing, entertaining, or working from home. Outside, enjoy a fully fenced backyard with a patio for entertaining, lush green space for kids or pets, and a storage shed. Surrounded by charming character homes and professionally updated with new trim, paint, and fixtures throughout, this home offers exceptional curb appeal and a rare blend of space, style, and location. (id:55499)
Royal LePage Burloak Real Estate Services
21 - 25 Redbury Street
Hamilton (Quinndale), Ontario
Welcome to 21-25 Redbury Street, Hamilton, a beautifully maintained 4-bedroom townhouse condo offering over 1,770 sqft. of finished living space in a family-friendly complex! With unencumbered scenic green space views from the yard, this home is perfect for those who love nature and tranquility, while still being just a short walk to schools and parks and offering easy highway access for commuters. Step inside this carpet-free home, featuring newer luxury vinyl flooring throughout the main and upper levels. The open-concept living and dining area is bright and spacious, with a walkout to the fully fenced backyard (new fencing in 2024) a great spot for kids to play or for hosting summer BBQs! The bright kitchen boasts tons of counter space, a double sink, and ample storage, making family meals a breeze. A 2-piece powder room completes this level. Upstairs, you'll find four generously sized bedrooms with well-sized closets, and large windows, along with a shared 4-piece bathroom. The fully finished basement offers endless possibilities use it as a family room, playroom, or home office. The in-unit laundry adds convenience to daily life. With a scenic, unencumbered backyard view and all the space a growing family needs, this home is move-in ready! Don't miss out schedule a viewing today! (id:55499)
Royal LePage Burloak Real Estate Services
3200 Dakota Common Road
Burlington (Alton), Ontario
Welcome To The Brand New Valera Condos In A Sought-After Development In Alton. This Condo Features 2 Bedroom + 2 Bath, A Open Concept Floor Plan With Upgraded Modern Finishes, S/S Appliances W/ Built-In Microwave, Quartz Countertops W/ Full Backsplash, Laminate Floors, Raised Tv Outlet, En-Suite Laundry, Parking, Locker And Much More. The Primary Bedroom Includes A 4 Pc Ensuite With A Full Glass Shower. Conveniently Located In Alton Village, Near Shopping, Go Trains (Appleby Go), Major Highways 403, 407, Parks, Schools, Trails, And Oakville Hospital. This Area Is Minutes Away To Niagara Escarpment. (id:55499)
Homelife Superstars Real Estate Limited
Bsmt - 116 Chandos Avenue
Toronto (Dovercourt-Wallace Emerson-Junction), Ontario
Introducing a captivating basement apartment with a private entrance, where modern living meets ultimate convenience. This exceptional space is a true gem, tucked away in a desirable location. Enjoy a seamless lifestyle as the unit comes fully furnished, inclusive of all utilities. Experience the luxury of private ensuite laundry and ample storage, catering to your practical needs. Swift city access meets tranquil suburban living - just a 15-minute bus ride to the subway, ensuring your daily commute is a breeze or Park effortlessly in the backyard, with a parking area perfectly suited for small cars (6-foot wide driveway) that assures your comfort. Despite a 6-foot ceiling, the thoughtful design maximizes space and functionality. Your dream home awaits - seize the opportunity today! (id:55499)
Realosophy Realty Inc.
67 Dryden Way
Toronto (Humber Heights), Ontario
Like Brand New Freehold Town Home at Very Prestigious Location on Eglinton Ave West, East of Kipling. Stainless Steel Appliances, Granite and Quartz Countertop, Hardwood Floor. 4 Bedrooms, 3 Full Washrooms with One Powder Room. Location Closed to All Amenities and Transit. (id:55499)
Homelife G1 Realty Inc.
33 Crannyfield Drive
Brampton (Fletcher's Meadow), Ontario
Hot Location In The Heart Of The Best Booming Neighbourhood In Brampton! This 2 Bedrooms Plus Den Comes With A Separate Side Entrance, Open Concept Living With A Nicely Done Kitchen , Stainless steel Appliances And Dedicated ensuite Laundry. This Is A Spacious Basement Litup With Pot Lights, Close To Schools, Parks And All Amenities. Comes With A two Parking Spot On The Driveway. (id:55499)
Right At Home Realty
16 - 4130 Parkside Village Drive
Mississauga (Creditview), Ontario
This unit boasts laminate floors throughout, along with quartz counters and high end built-in stainless steel appliances in the kitchen. The highlight is the oversized balcony, offering a picturesque view of Square One. Just steps away from Square One, this apartment is ideal for both students and professionals. (id:55499)
First Class Realty Inc.
69 Doris Pawley Crescent
Caledon, Ontario
Welcome to this stunning 3+1 bedroom and 3.5 bathroom freehold townhome, built in 2018 and loaded with nearly $60K in premium upgrades! From the moment you step inside, you'll notice the attention to detail, upgraded hardwood flooring throughout, a stylish kitchen backsplash paired with extended cabinetry, quartz countertops, and a flush breakfast bar that's perfect for entertaining. Enjoy cooking with the added bonus of a gas line in the kitchen, fireplace in the great room and open space concept. The laundry room is conveniently located on the second level. A newly built legal basement in-law suite with a full Kitchen, large windows, separate laundry and large bedroom and bathroom. Whether you are looking for income potential or extra living space for extended family this home is perfect for you. The property checks every box: space, style, and location. Situated in a sought after Caledon community, you're just minutes from top-rated schools, major highways, recreation centers, parks, and all essential amenities. This home is perfect for a growing family, investors, or anyone looking for a move-in-ready gem in a prime location. You don't want to miss this one! (id:55499)
Keller Williams Legacies Realty
2159 Fairchild Boulevard
Burlington (Tyandaga), Ontario
A rare gem in the heart of Tyandaga, this semi-detached home with 2071 sf of living space is a true family haven, backing directly onto Fairchild Park offering both privacy and picturesque views of mature trees and open green space. Ideally located close to top-rated schools, parks, trails, and minutes to downtown, it blends natural beauty with everyday convenience. The curb appeal is effortless thanks to an autopilot perennial garden no watering required, with blooms that change throughout the seasons. The interlock stone walkway and EV charger-equipped garage add both charm and functionality to the exterior. Inside, you'll find a bright and welcoming main floor featuring newer laminate flooring, a handy 2pc powder room, and a charming kitchen with stainless steel appliances, ample cabinetry with slide-out drawers, a recently upgraded tap, tile backsplash, and a cozy breakfast nook with a large window. The open-concept living and dining area is flooded with natural light from a bay window and features smart wifi-enabled light switches, upgraded light fixtures, and walkout to the back deck. Upstairs, the updated flooring continues throughout. The spacious primary bedroom includes a large window and 4pc ensuite. Two additional well-sized bedrooms and a 4pc main bath with an oversized vanity complete this level. The fully finished basement offers a large rec room with a brick-surround sealed-off fireplace that can be easily converted, laundry, and a bathroom rough-in ideal for future customization. Step outside into a backyard designed for both family time and sustainability. Enjoy a fully fenced yard, wood deck with built-in bench seating, a stamped concrete patio, fresh sod (2024), and space for kids to run around. The organic raised bed garden, raspberry bushes, and rain barrel make it a dream for green thumbs. A turnkey opportunity in one of Burlington's most coveted family neighbourhoods. (id:55499)
Royal LePage Burloak Real Estate Services
1502 - 8 Nahani Way
Mississauga (Hurontario), Ontario
Welcome to the prestigious Mississauga Square Condos in the city center. This well-designed 1-bedroom suite offers 500+ sq. ft. of modern, open-concept living space with stunning unobstructed views. Bright and airy, this unit features a functional layout that maximizes natural light and comfort with 9 ft ceilings. The modern kitchen seamlessly flows to the living and dining areas, creating an ideal environment for both everyday living and entertaining. Residents can enjoy premium building amenities, including an outdoor terrace, swimming pool, fully equipped gym, party room, children's playroom with low maintenance fee. The unit also includes one underground parking and a storage locker. Located minutes away from Square One mall, highways(403/401/407), schools, dining and entertainment, this condo perfectly blends urban living with upscale convenience, making it ideal for first-time buyers, professionals, or investors. Don't miss this incredible opportunity to own in one of Mississauga's most desirable buildings. (id:55499)
Master's Trust Realty Inc.
1291 Princeton Crescent
Burlington (Mountainside), Ontario
Welcome to this exceptional Burlington bungalow offering 2,749 sq ft of total finished living space! Nestled on a quiet, family-friendly street, this rare 6-bedroom home perfectly blends comfort, versatility, and location. Ideal for growing families or investors, its close to top-rated schools, parks, public transit, and shopping a true gem in one of Burlingtons most sought-after neighborhoods. Step inside and be greeted by a bright, open-concept main floor designed for relaxed family living and stylish entertaining. The modern kitchen features stainless steel appliances, brand new flooring, ample cabinetry, and a spacious dining area that flows seamlessly into the living and family rooms. A large window floods the living area with natural light, creating a warm and welcoming ambiance. The primary bedroom is a serene retreat with two oversized windows, a walk-in closet, and a 3-piece ensuite showcasing a stunning stone-and-glass walk-in shower. Three additional bedrooms, a chic 3-piece shared bath, and a convenient 2-piece powder room complete the thoughtfully laid-out main level. The fully finished basement, with its own separate entrance, offers incredible flexibility. It boasts a second full kitchen, a large recreation room, separate laundry, a 2-piece bath, and two generous bedrooms, each featuring their own private 3-piece ensuites ideal for an in-law suite, multi-generational living, or a premium rental unit. Currently leased to a reliable tenant willing to stay, this property offers fantastic passive income potential from day one. With modern updates, incredible functionality, and an unbeatable location, this home is a rare opportunity you wont want to miss. Whether you're searching for your forever family home or a smart investment, this property delivers on every level! (id:55499)
Royal LePage Burloak Real Estate Services
4148 Brandon Gate Drive
Mississauga (Malton), Ontario
Lower Portion /Basement Of A Detached House With 4 Br's , Kitchen With Fridge , Stove , 1 Washroom , Separate Laundary, Fenced Backyard , Walking distance to a Plaza and Public Transport .5-10 Minutes To Go Station / Pearson Airport .20 Minutes To Islington Subway Station .10 Minutes To Humber College . Close To Amenities Like Many School , Westwood Square , Many Banks , Food Joints .In Near Vicinity Of Many Hwy's Like 27, 427 , 409, 401 Etc . $ 2700 . utilities Extra .Independent Furnished Rooms with double bed ,Mattress , Vanity Mirror , Almirah and settee also available for professionals for $850 / . (id:55499)
Homelife Superstars Real Estate Limited
217 Cundles Road W
Barrie (Letitia Heights), Ontario
Comfortable starter 3 bedroom home, linked at carport only, on private crescent of Cundles Road. Well maintained, freshly painted, mostly newer broadloom, updated vinyl windows, high efficiency gas furnace, C/Air, main roof shingles done in 2015. Separate living room, spacious eat-in kitchen with Walk-out to entertaining size deck and beautiful pie-shaped fully fenced backyard, numerous perenials, 12 x 13 ft garden shed for extra storage. Partially finished basement with games room and 2 pc bath. Close to schools, public transportation, Sunnidale park, shopping... (id:55499)
Century 21 Percy Fulton Ltd.
Bsmt - 68 St. Joan Of Arc Avenue
Vaughan (Maple), Ontario
Newly built 2 Bedroom 1 Bathroom Walk up basement in Vaughan. Perfect For A Young Couple/Small Family. Ensuite Washer & Dryer, ample storage, 1 Parking Incl. Steps To Schools, Parks, Transit. Non Smoking Unit, No Pets, Tenant To Pay 40% Utilities. (id:55499)
RE/MAX Metropolis Realty
353 Alex Doner Drive
Newmarket (Glenway Estates), Ontario
***Accepting Offers Anytime**** Why fight cottage traffic when you can come home to this backyard retreat every day? This beautifully maintained 2362 Square Foot home is full of warmth, character, and timeless charm. Inside, you'll find rich dark hardwood floors, updated bathrooms and kitchen, elegant crown mouldings, and just the right amount of wainscotting. A sweeping staircase makes a stunning first impression, setting the tone for the rest of this inviting home. Step outside and discover your own private oasis with an inground pool, mature trees offering perfect privacy, and a cozy 3-season Muskoka room ideal for both quiet mornings and lively gatherings. Best of all, while you'll feel tucked away from it all, you're still just minutes from major conveniences, shopping, transit, and top recreation facilities. This isn't just a home its a lifestyle. (id:55499)
Century 21 Heritage Group Ltd.








