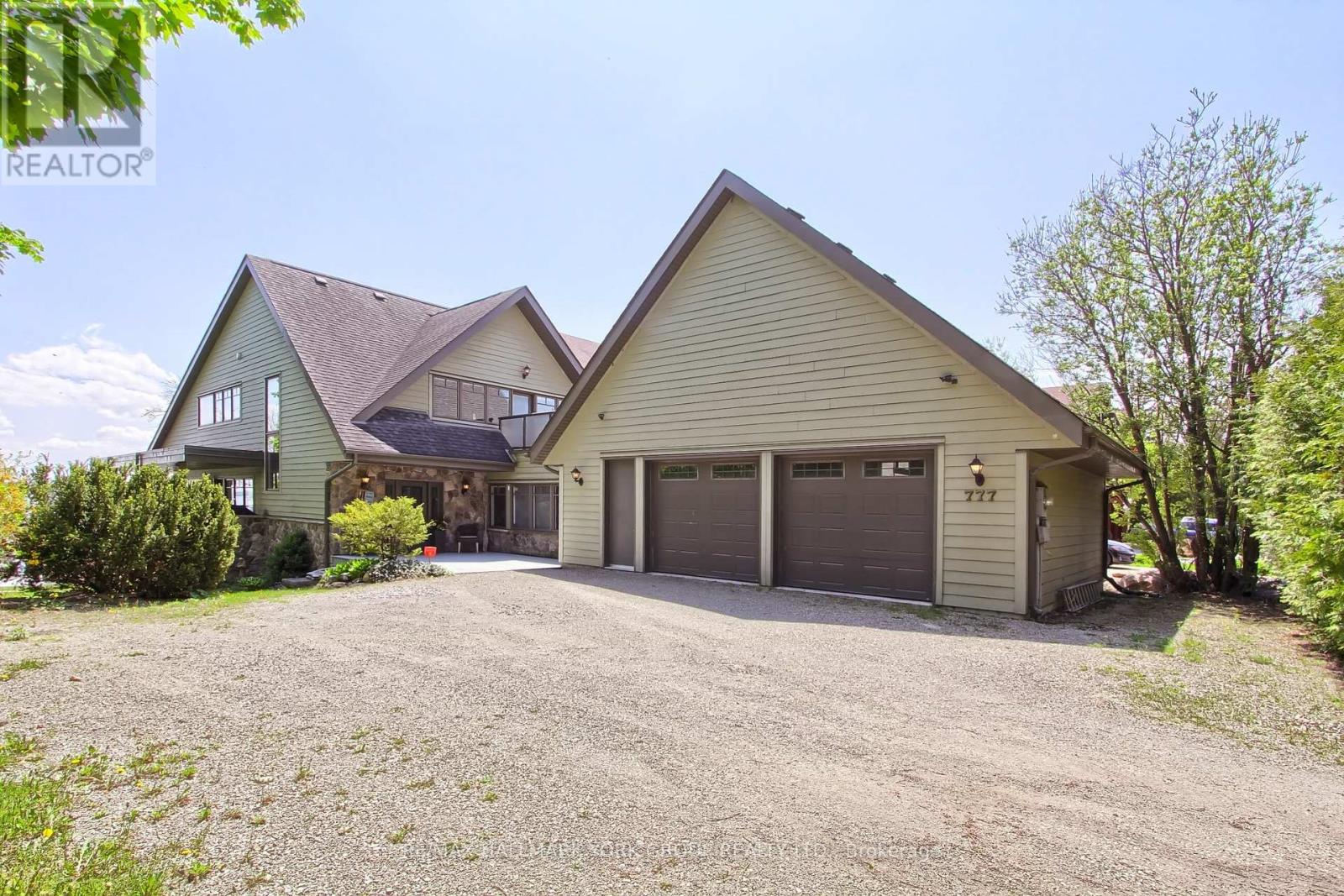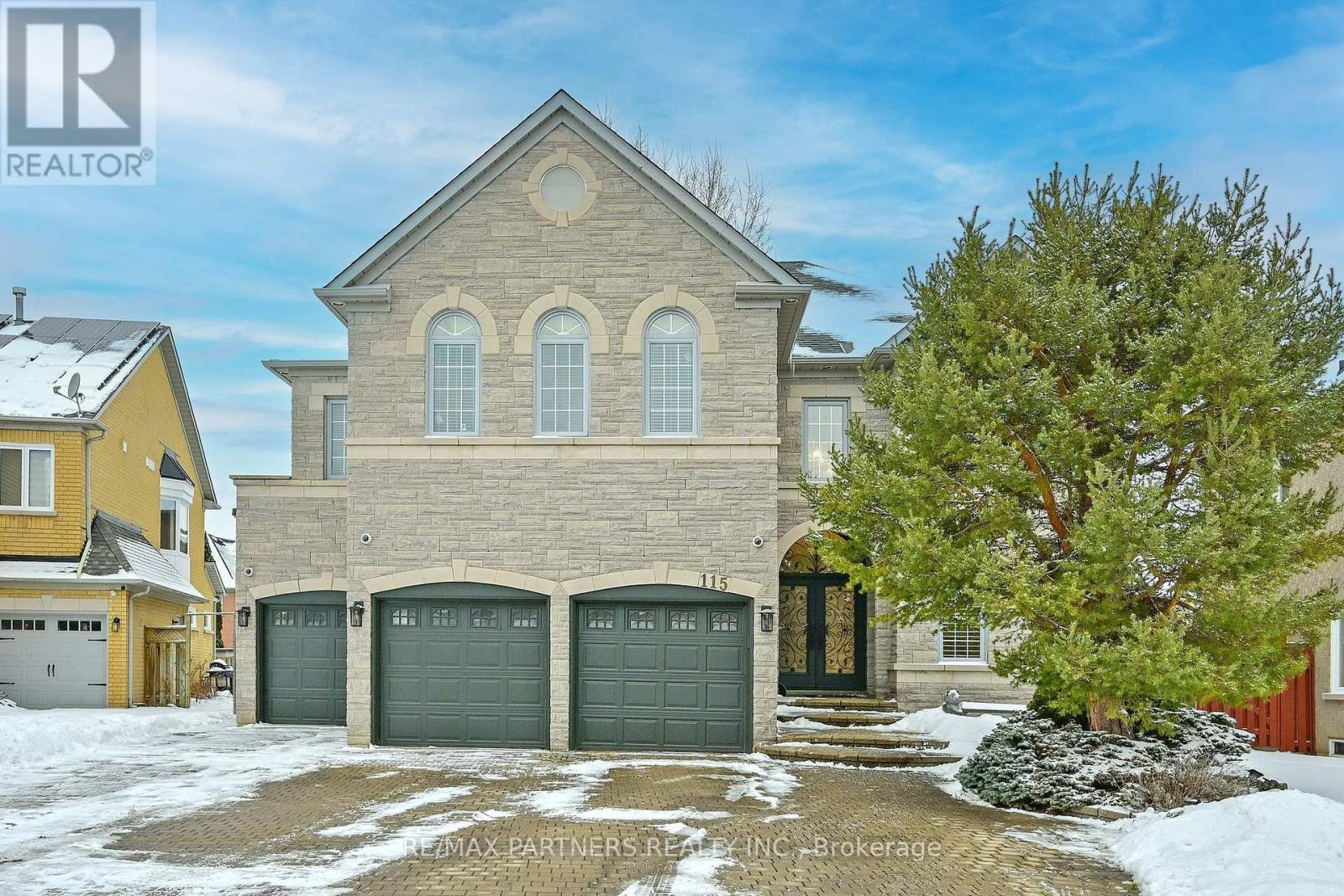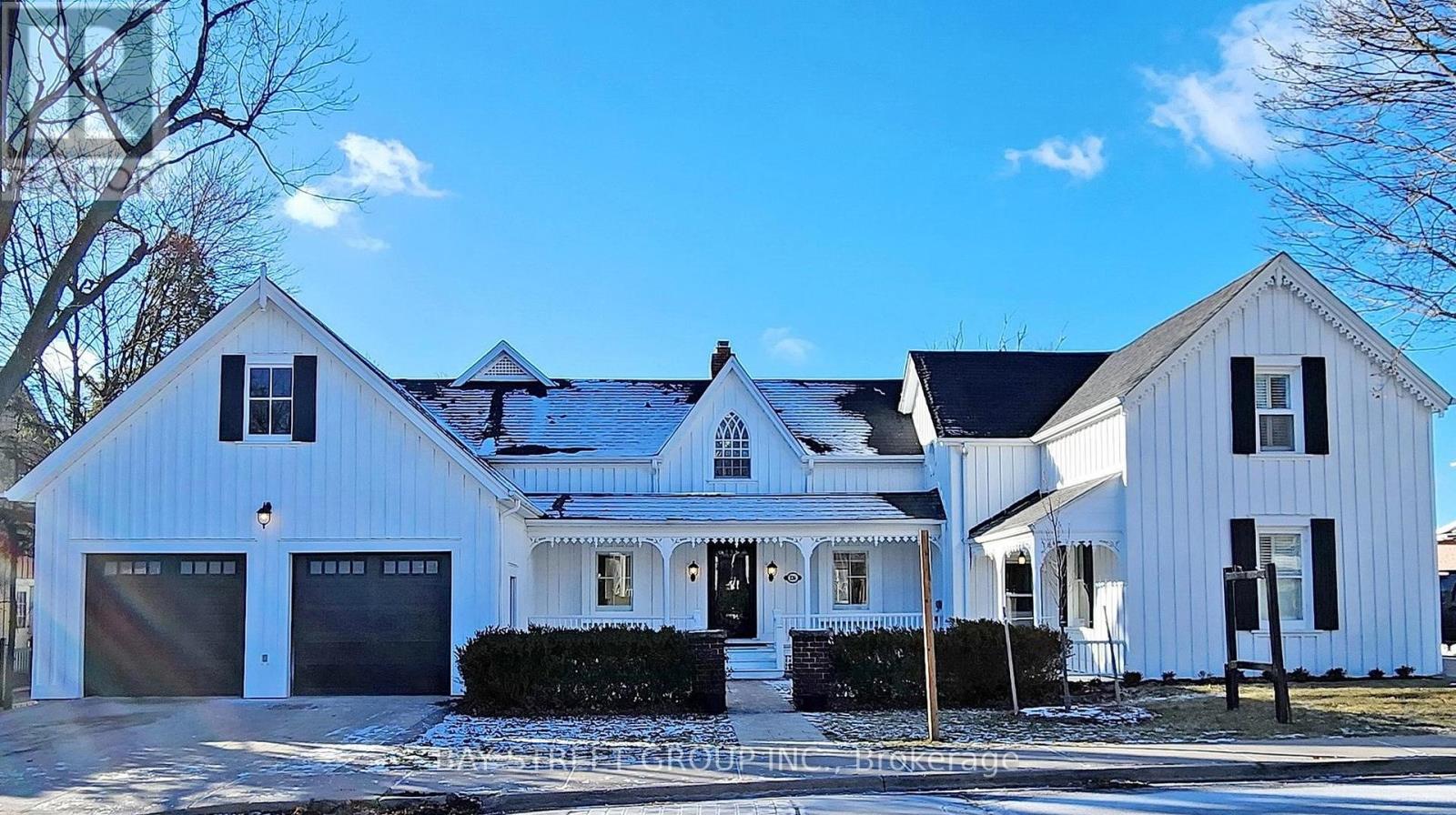777 Lakelands Avenue
Innisfil (Alcona), Ontario
Luxurious Executive Residence Situated In The Prominent & Highly Coveted Neighbourhood Of Innisfil! Extensively Upgraded, Exquisite Show Home Perfection W/ 3962 Sqft Of Spectacular Living Space + Pro. Fin W/O Bsmt, Rarely Offered 80' Prime Waterfront Featuring An Open Concept Main Flr W/ Wraparound Deck, Gourmet Kitchen Showcases Centre Island, & Abundance Of Large Windows Capture Golden Rays Of Sun, Stunning Views Of Lake Simcoe, Plenty Of Parking, Short Boat Ride To Friday Harbour W/ Outstanding Golf Course++ (id:55499)
RE/MAX Hallmark York Group Realty Ltd.
14 Rennie Street
Brock (Sunderland), Ontario
Attention first time buyers, growing families & empty nesters, this 2,000sqft+, 3 bedroom home is located in desirable, friendly Sunderland! The sunfilled, spacious open concept main floor design is an entertainer's delight! Modern, family sized kitchen w granite counters, gas stove, custom backsplash & centre island overlooking great & dining rooms featuring crown moulding, smooth ceilings & pot lights. Huge primary bedroom w 4pc ensuite (separate shower & tub) & large walk-in closet. All good sized bedrooms w double closets & large windows. Bonus 2nd fl laundry & 5 pc main bath (2 sinks). Unspoiled basement w above grade windows & r/i bath. Beautifully landscaped w inviting covered front porch. Fantastic deck w awning overlooking greenspace, 3 parking spots, located a few steps away from Sunderland P.S. Built in 2015. A must see! (id:55499)
Century 21 Leading Edge Realty Inc.
Th 87 - 9133 Bayview Avenue
Richmond Hill (Doncrest), Ontario
Tastefully Updated and Meticulously Maintained Townhome In Gated Community Located in heart of Richmond Hill. Sun Filled Open Concept Main Floor Layout Features 9' smooth Ceilings, Hardwood Floors, Gas Fireplace, B/I Shelving and an updated Kitchen with quartz counters, Custom Backsplash, Breakfast Bar with a W/O to deck. 3 Bedroom Upper Level was converted to more functional layout with 2 large bedrooms, each with their own ensuite, large closet and insulated windows. Lower Level is a walk-out with a 3 piece washroom and can be used as a recreation room or a third bedroom. Live stress free as maintenance includes 24 Hrs Gate House, Security, Lawn care, Snow Removal, Outdoor Maintenance & more! Steps to Parks, Top Rated Schools, Public Transit , Viva Bus, Shopping and Restaurants. Conveniently Located Minutes to Hwy 7, 404 and 407. (id:55499)
Harvey Kalles Real Estate Ltd.
46 Sunset Boulevard
New Tecumseth (Alliston), Ontario
Looking for a detached, bright bungalow in Briar Hill? Your search may end here! This lovely Renoir model shows very well, and you will feel right at home from the time you walk in. As you come in, there is a sitting area/den off the kitchen which overlooks the front yard. This space would also work wonderfully if you wanted a place for casual dining. The kitchen offers granite countertops, lovely white cabinetry and a large built in corner pantry. The open concept dining/living rooms are very bright with good size windows, skylights and a walk out to the western facing deck - perfect for catching the sunsets. And off the deck - wow - hard to imagine in the dead of winter, but once the trees bloom - the privacy is amazing and the view down the courtyard is wonderful. The main floor primary is spacious and bright as well, with a walk-in closet and 3pc bath. There is an additional space for a home office tucked off to the side. Laundry is a couple of steps down from the main level. The professionally finished lower level is nicely appointed with French doors into a large but cozy family room - complete with a fireplace to sit by with a good book, watch some TV or just relax and enjoy! There is a spacious guest bedroom with a large closet - storage is important, another bathroom and another room that works as a smaller guest room, a hobby room, or home office. And then there is the community - enjoy access to 36 holes of golf, 2 scenic nature trails, and a 16,000 sq. ft. Community Center filled with tons of activities and events. Welcome to Briar Hill - where it's not just a home it's a lifestyle. (id:55499)
Royal LePage Rcr Realty
316 Poetry Drive
Vaughan (Vellore Village), Ontario
Welcome To This Spectacular Home Luxuriously Built By Mosaik-Offering Close To 5000 Sq.Ft. Of Upgraded Living Space, In Highly Desired Vellore Village (within walking distance to highly rated schools and the new Cortellucci Vaughan Hospital) . This Magnificent 4+1 Beds and 5 Baths Has Many Upgrades, Including Built-In Appliances, Interlock Driveway (Front And Back), Rarely Seen Stretch Ceiling In (Entrance, Living Room, Hallway And Kitchen),Huge Home Theatre Room (with Polk Speakers and Samsung TV),10 Foot Ceiling on main Floor and 9 Foot Ceiling on the 2nd floor And Separate Entrance to 1-Bed Rental Apartment (or In-Law Suite). Don't miss out on this Property, It will Not Last!! **EXTRAS** Built In Appliances Subzero Fridge($10k), Combo Appliances of Microwave, Oven,Warmer and Pot Filler. 6-Burners Gas Stove,Hood Fan, Washer, Dryer, GDO, Central Vacuum, Kick Plate, 3 TVs, Telus Security Cameras, All Blinds and Curtains, elfs. (id:55499)
Welcome Home Realty Inc.
1316 Fox Hill Street
Innisfil (Alcona), Ontario
WOW! Two-Storey, Brick Family Home Featuring 4 Bedrooms, 4 Bathrooms And Separate Entrance To Finished Basement. New Flooring, Painted Throughout, New Bathrooms, Etc. Nothing To Do But Move-In And Enjoy! Deck Overlooks Forest And Ravine. Trails Directly Behind House To Family Park. Full Two Car Garage, No Sidewalk So Four Additional Parking Spaces In Driveway. Perfect For Multi-Generational Family! Shows A 10++ Minutes To Beaches And Highway. Great Family Neighbourhood! Roof (2022), New Glass Panes In Windows Most Of Second Floor (2022), New Furnace And AC Around 2020.New flooring, New Paint, New Washrooms First And Second Floor (2022 To Present) Lower Level All Done In Past Two Years - Kitchen, Bathroom, Etc. Landscaped Stairs To Lower Level (2024), New LED Address Sign (2022). (id:55499)
Exp Realty
115 Golden Tulip Crescent
Markham (Cachet), Ontario
Elegant Stone-Front Mansion with 3 Garages in a Prime Markham Location!This stunning home boasts approximately 4,400 sq. ft. plus a nearly 2,000 sq. ft. professionally finished basement. Featuring 9-ft ceilings, 5 spacious bedrooms, each with its own en-suite, and a cozy sitting area on the second floor illuminated by a large, bright skylight. All en-suites have been recently updated.The grand 18-ft open-to-above family room showcases a beautiful bay window, filling the space with natural light. The newly renovated high-ceiling open-concept basement includes a gym, entertainment room, billiard room, guest room, and a stylish bar. Separate entrance leads to a main-floor office. (id:55499)
RE/MAX Partners Realty Inc.
1080 Muriel Street
Innisfil (Alcona), Ontario
Immaculate Original Owner Family Home In Innisfil! Spacious 4 Level, 4+1 Bed, 2.5 Bath, Approx 2676 Fin Sqft Home, Perfectly Situated On Beautiful Corner Lot. Gorgeous Eat-In Kitchen w/Stone Counters, Stainless Steel Appliances, Vaulted Ceilings + A Walkout To A Covered Side Deck (Gas BBQ Line). Grand Formal Dining Room. Down A Few Steps Youll Find A Giant Living Room w/A Gas Fireplace, Custom Laundry Room, Bedroom & Full Bathroom! The Basement Offers A Big Rec Room, Guest Room/Den & Bathroom. Upstairs, The Primary Bedroom Boasts A Huge Ensuite Bathroom, Walk-In Closet & Vaulted Ceilings. KEY UPDATES & FEATURES: Stone Counters (Kitchen), Front & Garage Door, Custom Closet Organizer, Concrete Walkway, Private Back Deck (Spare Bedroom), Int/Ext Pot Lights, Valance Lighting, Wood Staircase w/Metal Spindles, Fully-Fenced Yard, Stone Patio, 3 Car Driveway & Double Garage w/Inside Entry. Close To Schools, Parks, Shops, Beaches, Marinas, Golfing & Rec Centre. Quiet Low Traffic Family Friendly Street. Meticulously Maintained & Move-In Ready! **EXTRAS** NEW FRONT DOOR 2024, NEW GARAGE DOOR, CONCRETE WALKWAYS, 2 DECKS, NATURAL GAS HOOK UP, STONE COUNTER TOPS, CUSTOM WALK IN CLOSET ORGANIZERS, UNDER COUNTER LIGHTING,3 WIFI CAMERAS (id:55499)
RE/MAX Hallmark Chay Realty
236 Main Street
Markham (Unionville), Ontario
Historic Unionville. Country Living In The City .Spectacular Double Lot Backing To Toogood Pond,, A one-of-a-kind location. Approx 0.50 Acre Estate ! Unbelievable Unionville Property W/Water Views From Kit., Great Rm, Din. Room & Master Bdrm ! Approx. 3500 Sq. Ft. Of Luxury.Open Concept Kitchen & Living Space.Addition Built By Award Winning Designer & Builder. Brandnew renovated. Hardwood Floor Throughout. Large Balcony facing pond. The basement has the potential to be converted into a walk-out basement.The space above the garage is very high and could potentially be converted into another bdrm with a bathroom.Live On Hist. Main St., Walk To Art Gallery, Library Etc. **EXTRAS** Brand New fridge &washer&dryer,all exiting windows covering,fridge in the basement,gas stove,rangehood,dishwasher,roof 2023,drive way 2023,Exterior house painting:2023 (id:55499)
Bay Street Group Inc.
133 Alexander Lawrie Avenue
Markham (Wismer), Ontario
Welcome to 133 Alexander Lawrie Ave, a stunning detached home back on ravine is nestled in the desirable Markham community Wismer at Bur Oak Ave and McCowan Rd. With 4 spacious bedrooms this spacious property boasts a cozy fireplace, offering the perfect blend of comfort and elegance. A beautifully finished basement, providing ample living and entertaining space. The home is located within the boundaries of top-rated schools, including Fred Varley Public School and Bur Oak Secondary, making it ideal for families. Situated minutes away from parks, transit, and local amenities, this property combines a prime location with exceptional features. (id:55499)
RE/MAX Partners Realty Inc.
1018 Pisces Trail
Pickering, Ontario
Bright and Spacious Detached Brand New House In the Greenwood Seaton Community, and offers 4 bedrooms & 3 bathrooms, encompassing a total of 2,360 Sq.Ft of living space. Hardwood Flooring Throughout The Main Floor. Open Concept Kitchen Area W/ Island, Quartz Countertop, Backsplash and Stainless Steel Appliances. Family Room W/ Fireplace. Master Bedroom 6 Pc En-suite Bathroom Complete W/ A Glass Stand-Up Shower and W/I Closets. Laundry on the Second Floor. Direct Access From The Garage To The House. Prime Location! Convenient Access To Taunton Road. Just Minutes Driving To Hwy 401 & 407. Minutes Away To School, School Bus Route, Parks, GO Station, Pickering Town Centre, & Seaton Hiking Trails. Dont Miss Out on This Opportunity To Lease A Beautiful House. (id:55499)
RE/MAX Crossroads Realty Inc.
906 - 2033 Kennedy Road
Toronto (Agincourt South-Malvern West), Ontario
Prime Location of Scarborough. Good size kitchen, Spacious 2 Bedroom, Modern Kitchen, Smooth Ceiling Throughout, Large Balcony with clear view.1 Parking and 1 Locker included. Just minutes away from Hwy 401 &404, GO transit, Steps to TTC. Groceries, Restaurants, Library, Supermarkets, primary/secondary school nearby. Lots of visitor parking. State of the Art Amenities: 24 hours concierge, fitness room, Yoga studio, Music Room, Rehearsal Studio, work lounge, private meeting rooms, party rooms with formal dining area and catering kitchen bar, private library and study areas, kid's play room. (id:55499)
Homelife/miracle Realty Ltd












