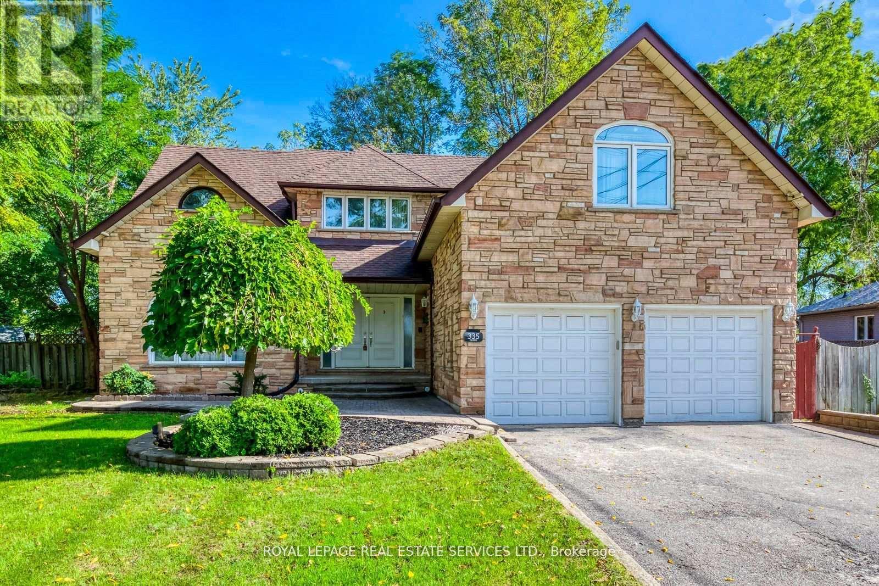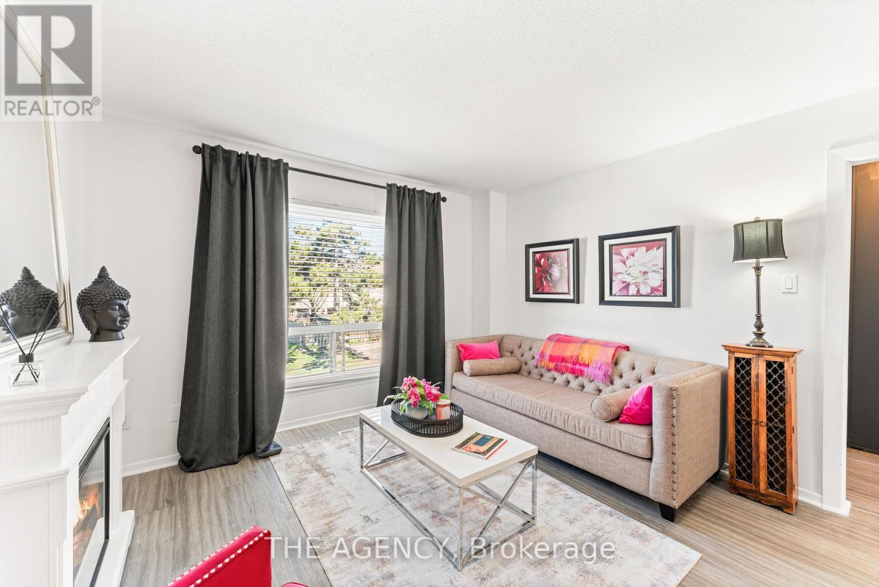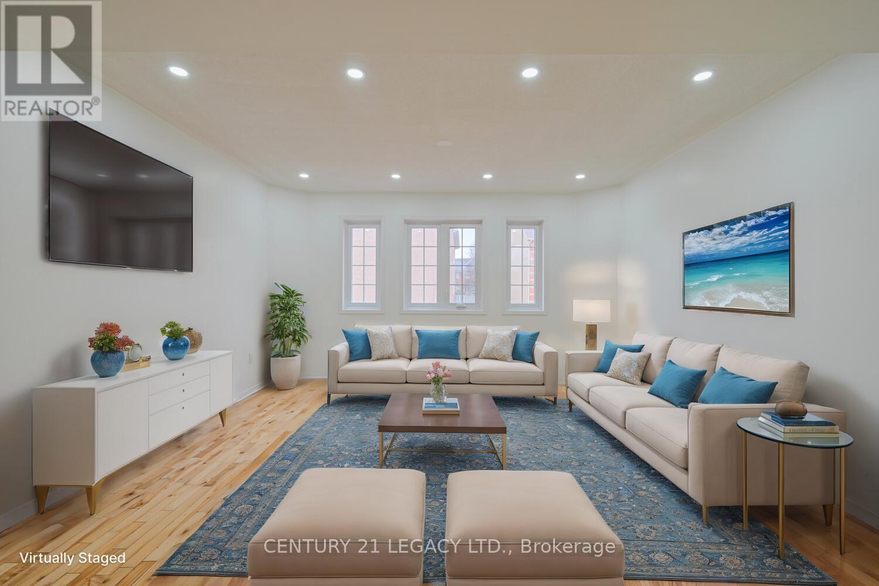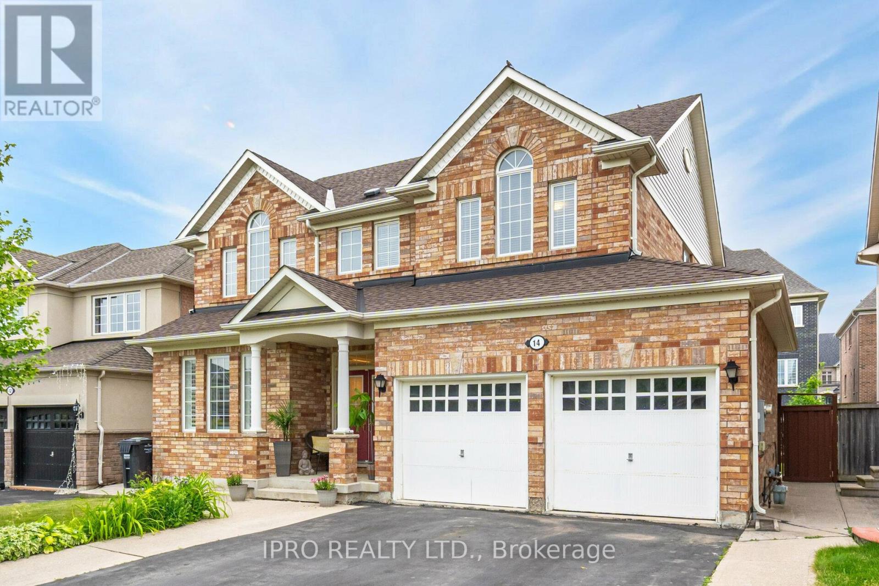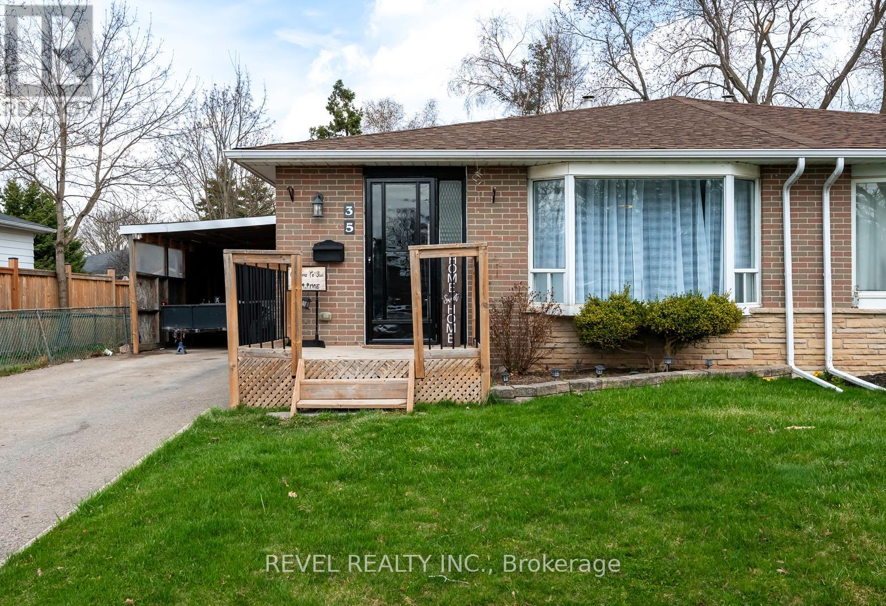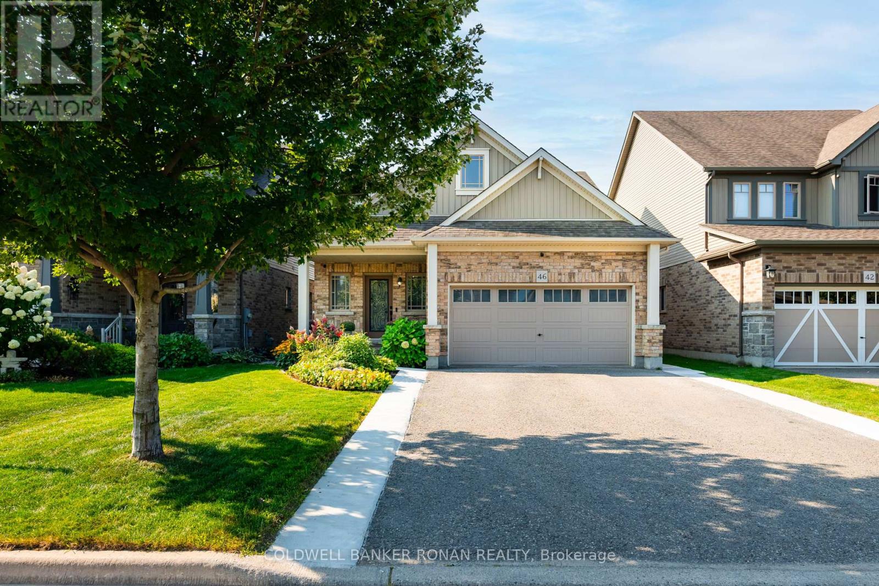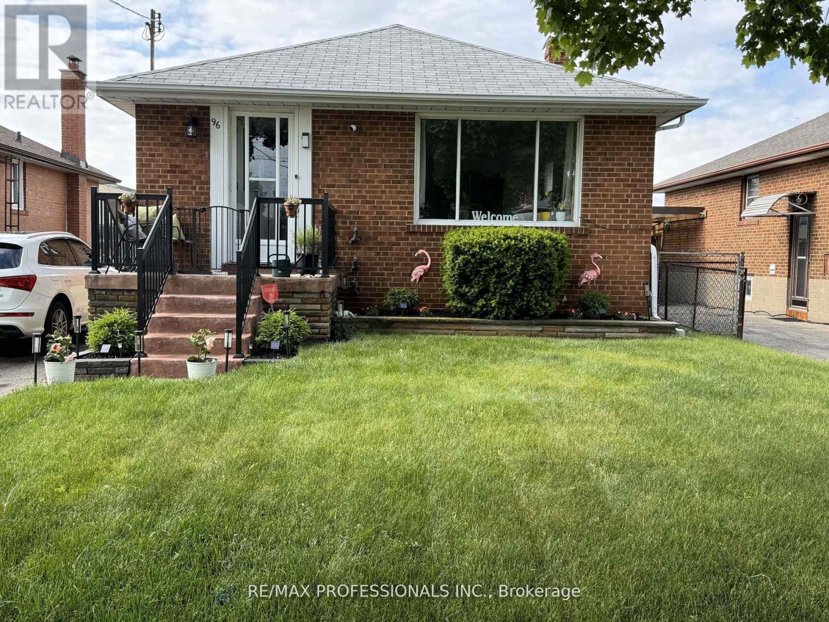38 Junetown Circle
Brampton (Credit Valley), Ontario
Stunning 4 Bedroom Executive Home With Walkout Basement. Hardwood Floors, Oak Stairs, Large Kitchen WITH new fridge and stove, Moveable Island, Spacious Family Room With Gas Fireplace, 9 Foot Ceiling. Sep Laundry Room W/Front Load Washer & Dryer. Freshly painted, Lots of Pot Lights!!! (id:55499)
RE/MAX Real Estate Centre Inc.
88 Eaton Street
Halton Hills (Georgetown), Ontario
Welcome to this beautifully maintained 3 +1 Bedroom home, offering a perfect blend of comfort, style, and functionality. Located in the desirable Georgetown South neighborhood, this property boasts a newly renovated kitchen with custom cabinets, granite countertops, soft close cupboards and drawers, lazy susan and breakfast bar. The main areas feature a built in surround sound system, perfect for entertaining or enjoying cozy nights in. The finished basement offers a fourth bedroom, 3 piece bathroom and large rec area for a media room, home gym or additional living space. Upstairs, you will appreciate the convenience of a second floor laundry room, making household chores easier and more efficient. Primary bedroom features a fully renovated ensuite with granite counters, large windows And walk In closet with loads of storage. The exterior is just as impressive, with a professionally installed in-ground heated saltwater pool and surround sound system offering a luxurious resort like experience right in your backyard and includes a pet friendly dog run. Backing onto the school adds extra privacy with no neighbors behind. Enjoy this beautifully maintained landscaping with the help of an automatic sprinkler system ensuring your outdoor space stays lush and green all season long. (id:55499)
Century 21 Millennium Inc.
C202 - 5260 Dundas Street
Burlington (Orchard), Ontario
Welcome to 5260 Dundas Street, Unit 202! This incredible Two-Bedroom, two Full-Bathroom condo includes One Parking and One Locker, nestled in the desirable Orchard neighbourhood.This stylish, upgraded two-story loft condo has so much to offer:Modern Open-Concept Kitchen: Featuring Quartz countertops, a Glass tile backsplash, upgraded Stainless Steel Appliances, a floor-to-ceiling pantry with ample storage, and a Central Island with an Eat-in area.Main Floor Bedroom: Features a large floor-to-ceiling window overlooking the terrace and park, bringing in natural light and serene views.Living Room: Boasts a stunning 20-foot high ceiling and a walkout to the terrace, perfect for enjoying the outdoor breeze.Upgraded Glass Staircase: Leads to the Second floor, where you'll find an spacious primary bedroom with a beautifully Upgraded Ensuite bathroom, a cozy reading nook, and a walkout to the private patio. The second floor also includes a convenient laundry area with upgraded washer and dryer, plus a walk-in closet for extra storage..Large windows throughout the unit provide abundant natural light, and the condo overlooks outdoor green space, offering plenty of privacy.The location is unbeatable just steps away from parks, trails, shopping, and restaurants, with easy access to highways and schools. Whether youre exploring the vibrant neighbourhood or unwinding at home, this space truly has it all.Dont miss your chance to make this stunning condo your new home. Book your private showing today! **EXTRAS** FRIDGE, STOVE, WASHER, DRYER, B/I DISHWASHER, All ELFS and All Windows Coverings (id:55499)
RE/MAX Aboutowne Realty Corp.
2234 Ghent Avenue
Burlington (Brant), Ontario
Discover both modern upgrades and classic charm in this tastefully updated bungalow, ideally situated in the heart of downtown Burlington. Just steps from vibrant shops, acclaimed restaurants, parks, and the scenic waterfront, this home offers a truly walkable lifestyle in one of Burlingtons most sought-aera neighborhoods. Step inside a thoughtfully updated interior, featuring vinyl plank flooring throughout, custom built-ins, and a gorgeous renovated kitchen complete with quartz countertops, stainless steel appliances, induction stove and custom cabinetry ideal for entertaining or everyday living. All three bedrooms on the main floor are spacious and filled with natural light and the 4-piece bathroom features a jetted soaker tub as well as a walk-in shower. The finished basement with fully above grade windows, offers additional space for a rec room, home gym, playroom, or even potential to create an additional bedroom. Outside ,the large backyard is a true downtown retreat perfect for outdoor dining on the deck, gardening, or simply relaxing in privacy. A detached 2-car garage provides ample room for parking, storage, or even a workshop, adding both convenience and flexibility. Whether you're a young family, professional couple, or downsizer seeking single-level living in a prime location, this move-in-ready home is waiting for you to move in and enjoy! (id:55499)
Royal LePage Burloak Real Estate Services
335 Queen Street S
Mississauga (Streetsville), Ontario
Exceptional Opportunity!! STR-TR5 Zoning Allows For Business Uses On Your Own! Previous 2 Separate Lots. It Situated On A Huge 99 X 166 Premium Ravine Lot At 0.375 Acre Surrounding By Mature Trees Backing On Park & Credit River! Located In The Heart Of Trendy & Historic Streetsville Village! This Property Holds Excellent Potential Value! This Executive Custom Home Quality Built Approx 3700 Sqft + Finished Walk Up Basement, 10 Parking Spots On The Driveways, Deep Front Setback Privately Tucked Away & Off The Road. Self-Contained Walk -Up Basement. A Remarkably Spacious Layout with Generously Sized Principal Rooms and Large Windows Throughout, Allowing An Abundance Of Natural Light. Recent Upgrades Enhance The Home's Appeal. The Sunny Breakfast Area Opens to Multi-Level Decks, Perfect For Outdoor Enjoyment. The Primary Bedroom Is A True Retreat, Complete with A Spa-Like Ensuite Bath and A Walk-Out Balcony Overlooking The Tranquil Ravine and Beautiful Sunrise View. One Of the Front Bedrooms Has Been Utilized as A Home Theater/Entertainment Space. The Expansive Basement Includes A Large Recreation Room, A Kitchenette/Bar, 2 Bedrooms & 3pc Bath. Secluded Backyard Oasis and Immerse Yourself In The Breathtaking Natural Surroundings. The Sunny East-Facing 2-Level Patio Decks & Gazebo Provide An Ideal Setting For Entertaining and Enjoying The Peaceful Ambiance. Convenience Is Paramount, With A 5-Minute Walk to Streetsville GO Station, Great for GTA Commuter. Easily Stroll to Nearby Parks, Trails, Credit River, And the Vibrant & Charm Village, Which Offers Over 300 Shops, Pubs, Cafes, Restaurants, And Amenities. Enjoy The Various Festivals and Events That Take Place Throughout the Year. Furthermore, It Conveniently Located On A Bus Route To The University Of Toronto Mississauga Campus and Is Close To Erin Mills Town Centre, The Hospital, and Easy Access To Highways 403, 401, And 407. (id:55499)
Royal LePage Real Estate Services Ltd.
6127 Silken Laumann Way
Mississauga (East Credit), Ontario
Tastefully and professionally renovated home offers nearly 4,000 sq. ft. of living space, making it an ideal opportunity for large families or investors seeking rental income. Featuring 5 spacious bedrooms plus a main-floor den that can serve as a 6th bedroom perfect for elderly family members this home is designed for both comfort and functionality. The second floor boasts 3 full bathrooms, while the main floor includes an additional full bath. The bright and spacious family room seamlessly connects to the breakfast area and kitchen, complemented by a combined living and dining space. The brand-new legal basement apartment offers an excellent rental opportunity, featuring 2 bedrooms, a full kitchen, a bathroom, a large living area, and a separate laundry. This home has been extensively updated, including new hardwood floor (2025), upgraded washroom (2025) freshly painted, pot lights (2025), new windows (2022), new roof (2021), and a modern kitchen (2019) with quartz countertops and stainless steel appliances. Major mechanical upgrades completed in 2023 include a new furnace, A/C, HRV, and hot water tank, ensuring efficiency and peace of mind. Situated in a prime Mississauga location, this home is minutes from Hwy 401 and Heartland Town Centre, offering access to grocery stores, shops, outlets, restaurants, Walmart, Costco, and more! Its also just 15 minutes to Square One Shopping Centre and located near some of Ontario's top-rated schools. Don't miss this incredible opportunity schedule a viewing today! New sod will be installed in the backyard, and the driveway will be repaved with fresh asphalt as soon as weather permits, prior to closing." (id:55499)
Century 21 People's Choice Realty Inc.
86 Oatfield Road
Brampton (Sandringham-Wellington), Ontario
One Of A Kind Semi-Detached Home, Features 3 Bedrooms & 3 Washrooms. Hardwood Flooring On Main And An Upgraded Beautiful Kitchen With Granite Countertop And Backsplash. A Lot Of Natural Light In House. Walk Out To **Beautiful Huge Yard **Few Minutes Walk To Brampton Civic Hospital,Shopping Centres,Schools,Transit And Parks.Quick Access To Major Highways. (id:55499)
RE/MAX Gold Realty Inc.
607 Murray Meadows Place
Milton (Cl Clarke), Ontario
OPEN HOUSE THIS WEEKEND!! Beautiful executive 3-bedroom townhouse with 9 ft ceilings and parking for 3, 1497sqft of perfectly laid out space with BIG rooms throughout. You're right across the street from a brand new daycare centre. Steps to schools. Save time EVERY DAY with this great location in the centre of town. This Bristolwood floor plan features an open concept main floor drenched with natural light, and those grand 9-foot ceilings are a modern california knockdown finish (join the NO-POPCORN club, it's not 1980 anymore!). Notice the hardwood floors and upgraded staircase as well :) The 2nd floor offers a very spacious master bedroom with dual walk-in closets and a 4pc ensuite. The two additional generously-sized bedrooms and full bathroom offer plenty of room for the growing family. Opportunities abound in the unfinished basement, enjoy it as-is, or easily finish it with space ALREADY roughed in for a 4th washroom if you'd like. Move in ANYTIME. Commuting is a dream with quick access to highway 401 and 407, Milton Transit Route & Milton Go Station. (id:55499)
Revel Realty Inc.
20 Fresnel Road
Brampton (Northwest Brampton), Ontario
This 2-storey townhouse in Northwest Brampton checks all the boxes for comfortable family living. With 3 generous bedrooms, a bright open-concept main floor, and a private backyard, it's a perfect spot to grow, relax, and entertain. The layout is functional and welcoming with room for cozy movie nights, busy mornings, and everything in between. Thoughtful upgrades throughout include pot lights on the main floor, quartz countertops with matching backsplash, a sunken kitchen sink, and glass showers that bring a modern touch to everyday living. Storm doors on both the front and back entrances add extra convenience and year-round protection. Conveniently located just minutes from Highway 410 and Mount Pleasant GO Station, commuting is a breeze. You'll also find parks, top-rated schools, shopping centres, and family entertainment like the Cassie Campbell Community Centre, playgrounds, and walking trails all nearby. Whether you're upsizing or starting out, this place feels like home from the moment you walk in. (id:55499)
Rare Real Estate
120 Flowertown Avenue
Brampton (Northwood Park), Ontario
Wow, This Is An Absolute Showstopper And A Must-See! ,This Stunning 3+1 Bedroom, Fully Detached Home Offers Luxury, Space, And Practicality For Families. Home Features Separate Living And Family Rooms, With The Family Room Showcasing A Cozy Wood Fireplace, Offers Everything You Need For Comfort And Convenience. Elegance, While The Beautifully Designed Kitchen Is A Chefs Dream ,A Stylish Backsplash, And Stainless Steel Appliances. The Master Bedroom Serves As A Private Retreat, Boasting A Walk-In Closet And A Luxurious 4-Piece Ensuite. All Three Upstairs Bedrooms Are Generously Sized, Offering Comfort And Functionality. The Finished Basement Includes A Bedroom, Living Room, And Full Washroom, Providing Incredible Flexibility. Conveniently Located Close To Parks, Schools, Shopping, And Mt Pleasant GO Station. (All the upgrades done in 2020 as per seller)Family room main level, Living area in basement & basement bedroom are sound proof. Don't Miss Out Book Your Private Viewing Today! (id:55499)
RE/MAX Realty Services Inc.
557 Exbury Crescent
Mississauga (Mineola), Ontario
Opportunity knocks in sought after Mineola. Great opportunity to convert into a duplex/rental property. A bungalow thats the perfect downsize. Or a fantastic family home with room to grow. This beautifully recently renovated bungalow offers over 2000 Sq.Ft. Of Finished Living Space With 3+1 Bedrooms, 2 Bathrooms, And Exceptional Curb Appeal. Enjoy A Detached 2-Car Garage Plus Driveway Parking For 3 Additional Vehicles. The Main Level Boasts All-New Premium Vinyl Flooring, Brand-New Retro-Fit Windows, Stylish Window Coverings, And More. The Bright, Spacious Living Room Overlooks The Front Yard, Flowing Seamlessly Into The Dining Room Adjacent To A Modern Kitchen Featuring New Appliances, A Double Sink, Quartz Countertops And A Large Window Overlooking The Expansive Backyard. Three Well-Appointed Bedrooms And A Fully Renovated 4-Piece Bathroom Complete This Level. A Convenient Walkout Between Levels Creates the opportunity to rent out and accesses the yard. The Fully Finished Basement Showcases A Generous Rec Room With Above-Grade Windows, Upgraded Broadloom, And A Charming Brick Wood-Burning Fireplace. An Additional Bedroom With Pot Lights And Above-Grade Windows, A Finished Laundry Room With Ample Storage, And An Updated 3-Piece Bathroom Add Functionality And Comfort. Step Outside To An Oversized Backyard Surrounded By Mature Trees, Perfect For Relaxing Or Entertaining. This Turn-Key Property Offers Unmatched Convenience Just Minutes To Public Transit, Shopping, Schools, Parks, Lake Ontario, And Quick Access To Major Highways For A Seamless Commute To Downtown Toronto. (id:55499)
Keller Williams Real Estate Associates
212 - 1490 Bishops Gate
Oakville (Ga Glen Abbey), Ontario
Welcome to 1490 Bishops Gate, this spacious 3-bedroom suite has been upgraded throughout and offers an impressive walkout balcony overlooking the forests of McCraney Creek in the heart of Glen Abbey. Please note two (2) owned parking spots. Boasting over 1300 square feet with 3 bedrooms and 2 baths with open concept design the primary bedroom is a private retreat from the rest of the home and features a full 4-piece bathroom with a linen closet, double closets, and an attractive study/reading nook with bright windows overlooking the greenspace. The kitchen has been upgraded to white cabinetry with decorative handles, an impressive breakfast bar with seating for 4, and an upgraded tiled backsplash with under-mount lighting. The eat-in area features a French door walkout to the spacious balcony with desirable west exposure overlooking the ravine. The 2nd & 3rd bedrooms are generous in size and are separated by their private 4-piece bath. Please note this home offers its ensuite laundry. This home also boasts an open-concept living and dining room which features hardwood flooring that flows into the primary bedroom. Please note the entire home has been freshly painted in neutral colours. Amenities include a Gym, Party Room, Visitor Parking, BBQs, Car Wash, Meeting Room, Sauna, and Security System. Conveniently located just steps away from the Glen Abbey Rec Centre with arena, pool, gym & library, Oakville Gymnastics Club, Abbey Park & Loyola High Schools, Pilgrim Wood Public School, McCraney Creek Trail which connects to all walking trails in Glen Abbey. Steps To Shopping Center, Parks & Trails, minutes to QEW/403/407, Oakville Hospital GO station, and public transit. This is a rare find in the heart of Oakville (id:55499)
RE/MAX Aboutowne Realty Corp.
2 Binder Twine Trail
Brampton (Fletcher's Creek Village), Ontario
Spacious 3+1 Bedroom Semi with Legal Basement Apartment & Extended Driveway! Welcome to this beautifully maintained semi-detached home offering 3+1 bedrooms and 4 bathrooms, located in a family-friendly neighborhood. With a fully legal basement apartment, this home is perfect for multi-generational living or rental income. Separate living, dining, and family rooms ideal for large families and entertaining Modern kitchen with stainless steel appliances and ample cabinetry Spacious primary bedroom with 4-pc ensuite and walk-in closet ,Legal 1-bedroom basement apartment with private entrance, kitchen, full bathroom, and large living area excellent mortgage helper Extended driveway , fits multiple vehicles Hardwood floors on main and 2nd floor , 2 sep laundries, quartz countertops, pot lights, and neutral décor throughout Conveniently located near schools, parks, shopping, transit, and major highways. (id:55499)
RE/MAX Realty Services Inc.
13 - 3071 Treadwells Drive
Mississauga (Applewood), Ontario
Discover Elegance & Convenience In This Modern, Tasteful and Spacious Family Home! Mosaic Tiles Greet You In the Oversized Foyer, which conveniently Accesses the Garage. The Main Floor is flooded with Natural Light, Contains 9 Ft. ceilings, Hardwood Flooring Throughout, A Napolean Electric Fireplace, California Shutters, Upgraded Light Fixtures, & A Large Dining Room. Complete with Custom Accent Walls, & a Walk-Out to a Great Size Balcony with a Gas BBQ Connection. Prepare Meals In This Refreshed Kitchen W/stone Countertops, S/S Appliances & Undermount Lighting. Upstairs Beholds Three Bright & Spacious Bedrooms with a Newly Renovated Ensuite Bath In the Primary Bedroom. The Versatile Ground Level Contains a 2 Piece Bath & Can Easily Be a Family Room, A Huge Office, or a Large Extra Bedroom which walks out to a Private Fenced Yard. (id:55499)
RE/MAX Real Estate Centre Inc.
35 - 35 Mcmullen Crescent
Brampton (Central Park), Ontario
Welcome to this beautifully maintained 3+1 bedroom, 3-bath townhouse nestled in a vibrant, family-friendly neighbourhood. Perfectly designed for modern living, this bright and airy home offers a spacious layout with an upgraded kitchen featuring sleek stainless steel appliances ideal for both everyday cooking and entertaining. Enjoy the comfort of central air conditioning and the privacy of a fully fenced backyard, perfect for summer BBQs or a quiet morning coffee. The fully finished basement offers a flexible suite space ideal for a potential income suite, guest room, home office, gym, or recreation area. With water and basic cable included, this home offers great value and peace of mind. Located steps from parks, top-rated schools, shopping centers, public transportation, a hospital, and places of worship, everything you need is just around the corner. The community also features a pool, offering fun and relaxation right at your doorstep. Whether you're a growing family or simply seeking a move-in-ready home in a welcoming community, this property has it all. Don't miss your chance to make this house your next home! (id:55499)
The Agency
474 Mayzel Road
Burlington (Brant), Ontario
Beautifully maintained 3+1 bedroom brick bungalow with attached garage in prime south Burlington central. Nestled on a landscaped 64.99' x 127.74' lot, and perfectly located just steps from an incredible array of amenities. An ideal blend of comfort, convenience, and charm. Spacious living room features a cozy gas fireplace and hardwood floors, flowing into a bright dining room with sliding doors to the sunroom, perfect for enjoying views of the back garden and access the patio. The kitchen has wood cabinetry and ceramic tile flooring, offering plenty of space to entertain. Three generous bedrooms and a well-appointed 4-piece main bathroom complete the main level. Additional attic storage is easily accessed with a retractable ladder. The fully finished lower level has in-law suite potential, featuring a large recreation room with gas fireplace and wet bar, a spacious bedroom, a 5-piece bathroom, an exercise room, and a utility/laundry room. Private driveway accommodates three vehicles, and the garage offers convenient backyard access through a secondary garage door. Outdoor enthusiasts will love the vibrant gardens filled with perennials and fruit trees. Unbeatable location steps to Central Park, the library, Seniors Centre, Bandshell concerts, Student Theatre, Central Arena, YMCA, tennis and pickleball courts, leash-free dog park, lawn bowling and curling facilities, bike paths, baseball diamonds, and soccer fields. An easy stroll to downtown shops and restaurants. This is an exceptional home in an exceptional community. (id:55499)
Royal LePage Burloak Real Estate Services
176 Spadina Road
Brampton (Bram West), Ontario
Welcome to this exceptional end-unit townhouse, offering one of the most spacious layouts with remarkably low condo fees. Designed for maximum space utilization, this home features three well-sized bedrooms and a versatile main-floor den with its own full washroom, making it ideal as a guest suite, home office, or a comfortable space for elderly family members. On the second level, you'll find a beautifully updated kitchen equipped with brand-new appliances, including a dishwasher, stove, range hood, and a pull-out faucet over a double sink. The freshly repainted cabinets and newly installed pot lights (March 2025) enhance both style and functionality, creating a bright and inviting cooking space. Adjacent to the kitchen is a sun-filled open-concept living and dining area, perfect for entertaining or relaxing. A conveniently located powder room adds to the practicality of this floor. The third level features two generously sized bedrooms, both with large windows for ample natural light and double closets for easy storage. The top level is home to the primary suite, an impressive retreat with a spacious layout, an oversized closet, and a private 3-piece ensuite. This room is large enough to accommodate two queen beds, making it a truly luxurious space. Step outside to a fully enclosed backyard, offering privacy and security, perfect for children and outdoor enjoyment. This is a must-see home! Book your visit today! (id:55499)
Century 21 Legacy Ltd.
14 Valleywest Road
Brampton (Vales Of Castlemore), Ontario
OPEN HOUSE: May 3rd & 4th, 2 PM to 4 PM.Welcome to 14 Valleywest Rd, a stunning family home nestled in the highly sought-after, family-friendly neighbourhood of Vales of Castlemore. This spacious 2,750 sq ft property features 4+2 bedrooms, 5 bathrooms, and two kitchensperfect for multi-generational living or rental income potential.Enjoy hosting in the beautifully landscaped backyard, complete with a large wooden deckideal for entertaining family and friends. The home boasts a double-door entry, California shutters, and a thoughtfully designed layout enhanced by recent renovations that bring a fresh, modern touch.The fully finished basement includes two additional bedrooms and a private side entrance, offering excellent rental or guest accommodations. Conveniently located close to top-rated schools, parks, shopping centres, and other essential amenities. (id:55499)
Ipro Realty Ltd.
35 Edelwild Drive
Orangeville, Ontario
Opportunity Knocks in This Charming 3-Bedroom Backsplit in a Family-Friendly Neighbourhood. This well-located 3-bedroom, 1-bathroom semi-detached, backsplit offers a great opportunity to get into the market. With solid bones and tons of potential, it's a perfect fit for first-time buyers or renovators looking to make it their own. A bright and sunny living room features a large bay window that floods the space with natural light, and hardwood flooring runs through both the living room and bedrooms. The kitchen offers ample space with a functional layout that ties into the rest of the home. Downstairs, the finished lower level includes a cozy rec room complete with a wood stove, while the crawl space adds convenient extra storage. Additional features include central A/C, a driveway that fits three cars with no sidewalk, and a private yard ready for outdoor enjoyment . Located in a quiet, family-oriented neighbourhood just a few minutes' walk to the local elementary school, and close to parks, shops, and everyday amenities. This home is all about location and potential.If you've been waiting for the right property to make your move, this could be the one. (id:55499)
Exp Realty
6411 Seaver Road
Mississauga (East Credit), Ontario
This beautifully updated 4-bedroom detached home is located in the heart of Mississauga! Perfectly blending style, comfort, and convenience, this property boasts over 2,300 sq.ft. of above-grade living space and numerous upgrades, including new flooring on the main floor and upstairs, new windows, fresh paint, and California shutters throughout. The main floor features a thoughtfully designed layout with an open-concept kitchen, dining, and living room that walks out to the backyard. It also offers a lovely front sitting room and a dining area perfect for family events and formal occasions. Upstairs, the generously sized primary bedroom includes a large 4-piece ensuite washroom and a walk-in closet. Enjoy seamless functionality with garage access leading into the combined laundry and mudroom. The finished basement, complete with a bathroom, offers a versatile additional living area. A side stairwell allows for the potential addition of a separate entrance with permits. Newly installed outdoor pot lights enhance the homes curb appeal, while 4-car parking provides ample space. The roof comes with a 15-year warranty for peace of mind. Nestled on a family-friendly street just minutes from Heartland Town Centre, schools, parks, and Highway 401, this home is a move-in-ready gem in an amazing location! Act now before its too late! (id:55499)
Keller Williams Real Estate Associates
93 Royal Vista Road
Brampton (Bram West), Ontario
Immaculate executive-style freehold townhome in sought-after Brampton West! Pride of ownership shines throughout. Thoughtfully designed layout with abundant natural light, hardwood floors on the main level and basement. The oversized kitchen boasts ample storage and a bright breakfast area. Spacious 3+1 bedrooms, including a massive primary suite overlooking the garden, featuring a 5-piece ensuite and two closets. The finished walk-out basement offers in-law suite potential- just add a kitchenette! High-end 3-piece bath and a separate side entrance via the garage enhance versatility. Extended interlock driveway accommodates 2 cars + garage. Conveniently located near Hwy 407/401, Heartland Centre, shopping, and top amenities! (id:55499)
Sutton Group Quantum Realty Inc.
46 Preston Drive
Orangeville, Ontario
Welcome to 46 Preston Drive, where family life, privacy, and income potential come together in one of Orangeville's most desirable neighborhoods. This 3+3 bedroom, 4-bathroom Devonleigh bungaloft features over $100K in upgrades, with a legal soundproof basement apartment perfect for multigenerational living, secure rental income, or a private work-from-home retreat.The sun-filled main floor offers open-concept living with soaring ceilings, large windows, and serene views of the backyard greenspace and pond, providing a peaceful, no-neighbour backdrop. Ideal for families, this home offers ample space for everyone to enjoy.Downstairs, the walkout basement is a light-filled sanctuary, complete with a separate entrance, full kitchen and 3 bedrooms/1 full bath. Whether hosting aging parents, giving older children their own space, or adding rental income, this unit is a perfect fit.Just steps away from walking trails, schools, and playgrounds, this home connects you to both nature and community. With 3+3 bedrooms and 4 bathrooms, this move-in-ready home offers flexibility for growing families or smart investors seeking long-term potential. (id:55499)
Coldwell Banker Ronan Realty
96 Nordin Avenue
Toronto (Islington-City Centre West), Ontario
Location! Location! Close to Islington Subway, QEW, 427, Downtown, Airport, Holy Angels School right in the back of this property. Welcome to this solid brick bungalow in the heart of Etobicoke. It features 3 bedrooms, 2 baths, laminate over the origional hardwood floors througout the main floor. Open concept with the living and dining room area with pot lights in the living room. Renovated 4pc bath. Separate entrance to the partially finished basement with a 3pc bathroom, wood burning stove in the rec room with a raised laminate floor. Private drive with with plenty of space to build a garage or add on to the house. The furnace was replaced in 2020. Air Conditioner 2020, Hot Water Tank 2025. The roof is approximately 15 years old. Washer/Dryer, Stove and Hood fan are new. Hydro panel has been replaced with breakers and wiring. (id:55499)
RE/MAX Professionals Inc.
611 - 1000 Cedarglen Gate
Mississauga (Erindale), Ontario
Welcome to your city oasis! This spacious and bright 2-bedroom, 2-bath condo offers stunning south views and an array of modern features that make it a standout choice. Upon entering, you'll be greeted by a large open-concept living and dining area with freshly painted walls and upgraded flooring throughout. The living room features a cozy wood-burning fireplace, and the dining room opens onto one of two private balconies, perfect for enjoying the fresh air. The kitchen is designed to overlook the dining space, featuring a picturesque breakfast bar area ideal for casual meals. A new AC/Heat heat pump unit in living and 2 bedrooms ensures top-of-the-line efficiency all year round. The condo includes two generously sized bedrooms and two bathrooms. The primary bedroom is a true retreat, complete with a private ensuite, a bright walk-in closet, and its own private balcony where you can bask in the afternoon sun and take in serene views of nature. Additional highlights include ample storage throughout the unit, a large privately owned storage unit in the building, and one underground parking spot for your convenience. This condo combines comfort, style, and practicality, making it a perfect place to call home. In addition to the above unit and building features, this property is conveniently located close to transit, shops and amenities. Just move in and enjoy! Don't miss out on this unique gem. (id:55499)
Real Broker Ontario Ltd.





