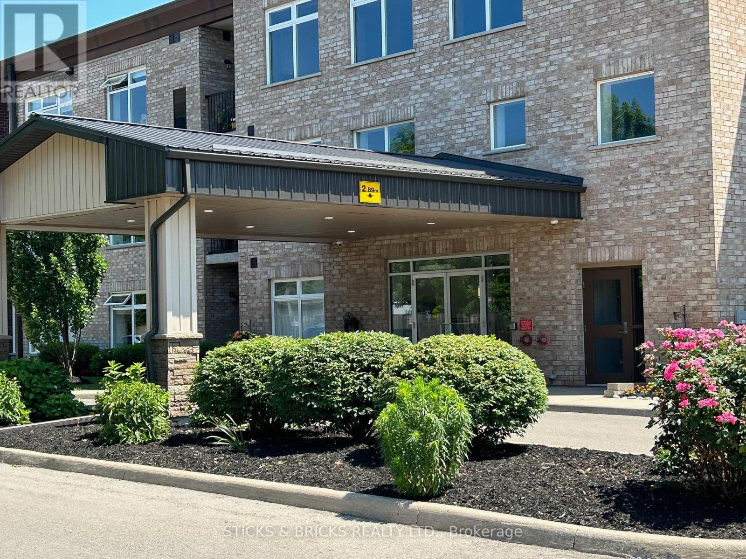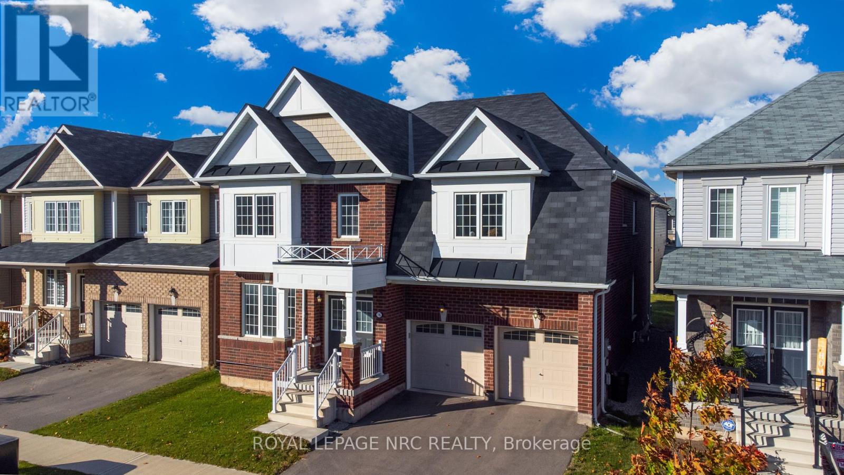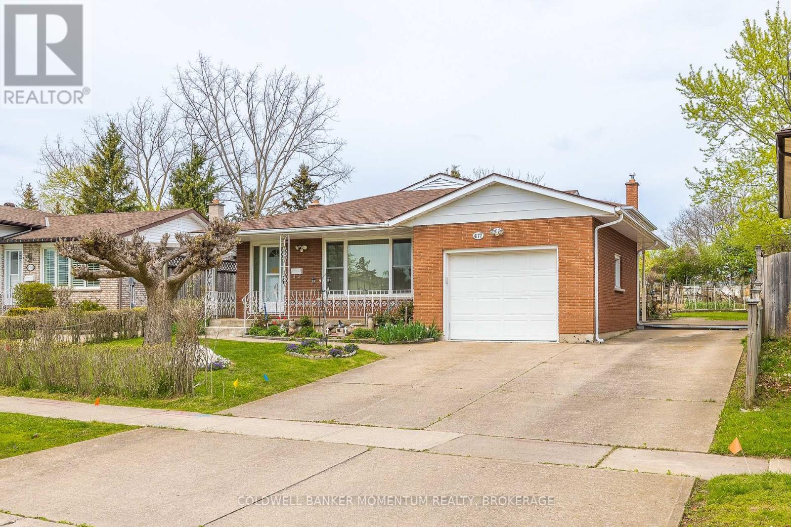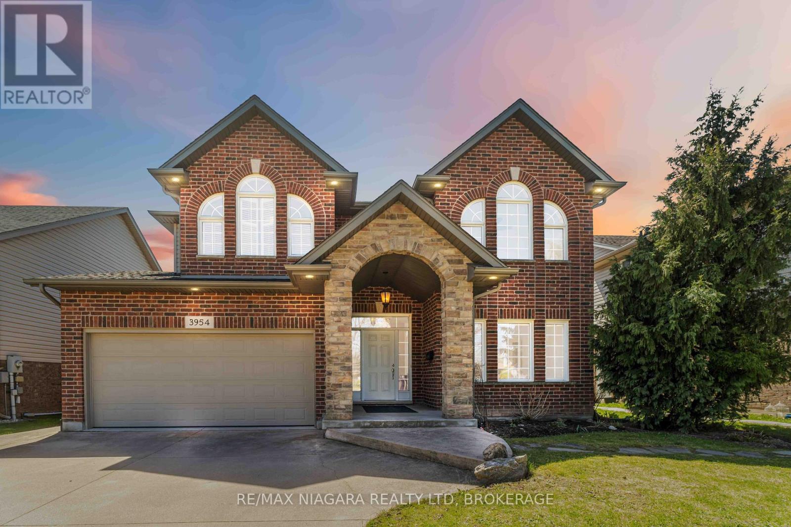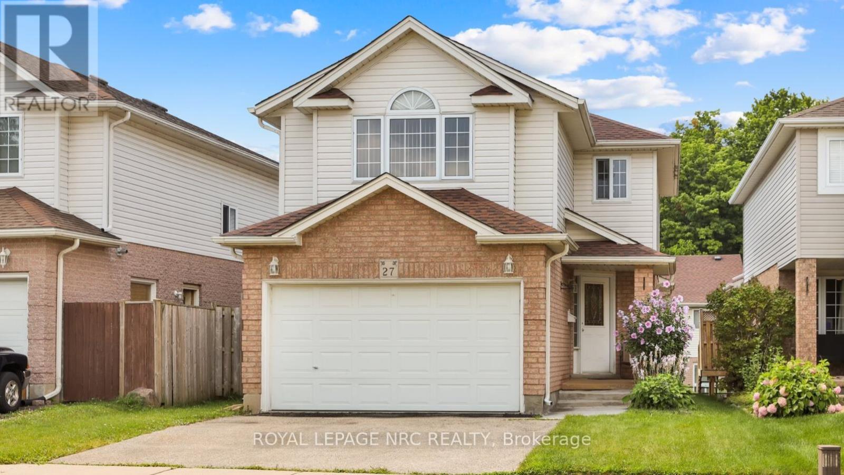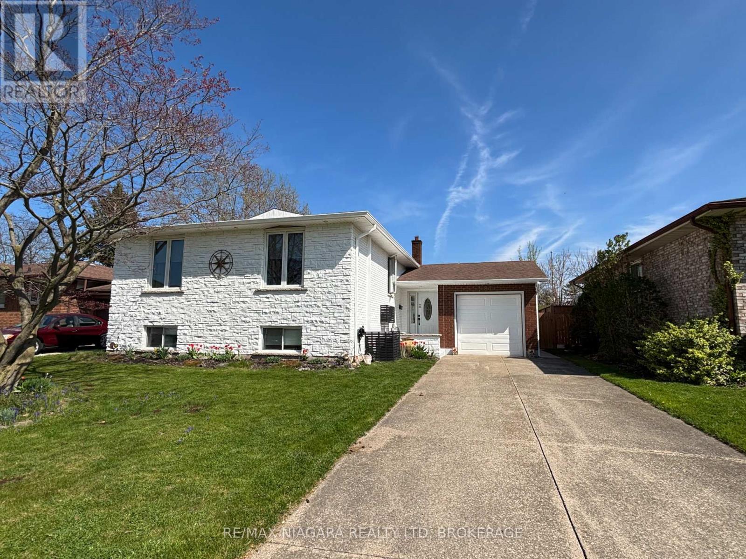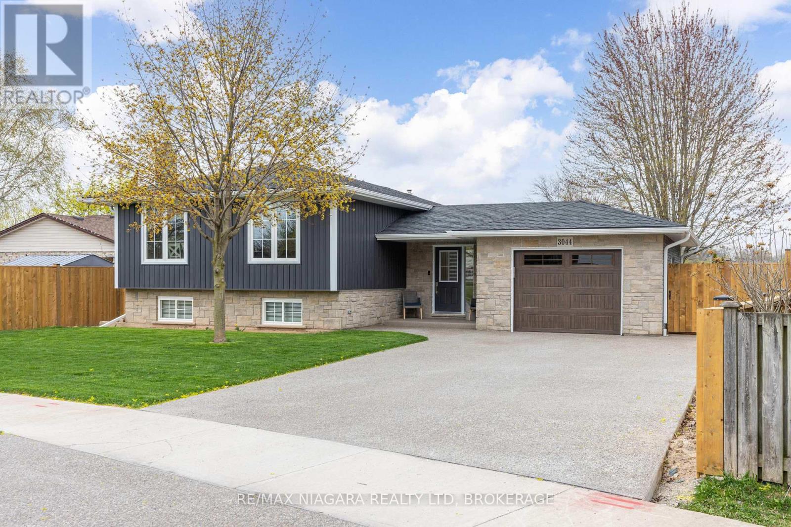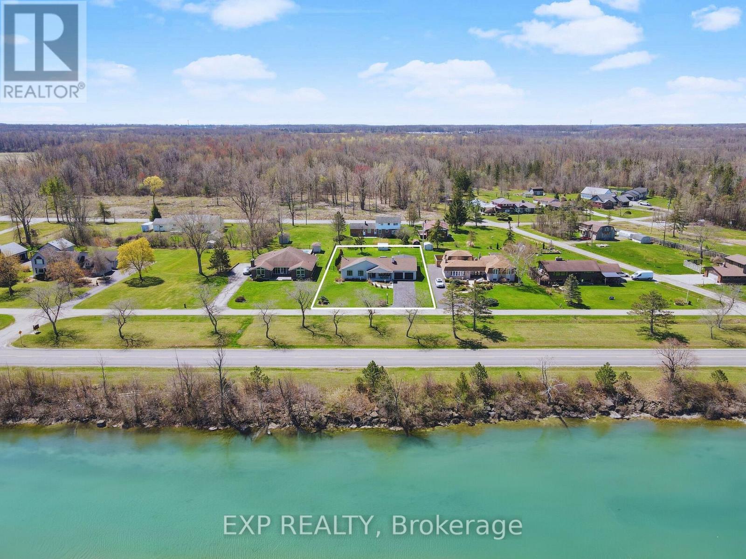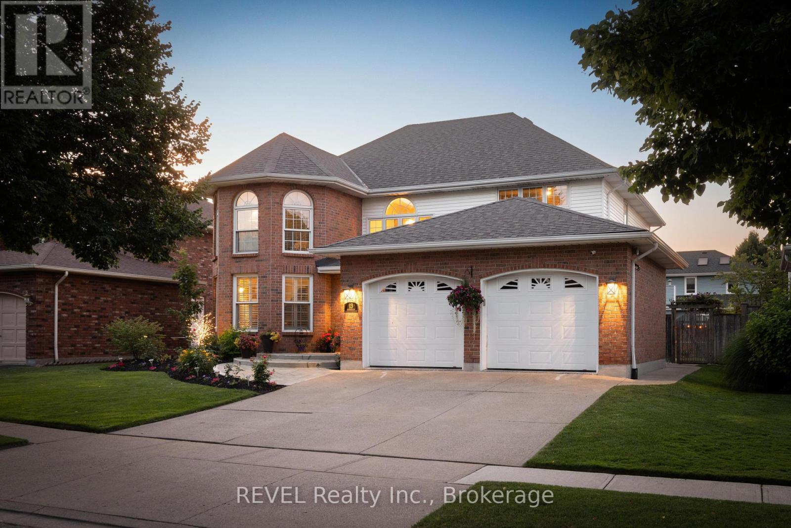6484 Armstrong Drive
Niagara Falls (West Wood), Ontario
OPEN HOUSE SUNDAY MAY 4, 1:300-3:00! **In-Law Potential!** Seller motivated and must sell-moving out of province. Seller welcomes all offers. Welcome To This Bright and Updated, Open-Concept 1121 sqft Bungalow On A Large Pie-Shaped Lot In This Desirable Family-Friendly Neighbourhood Proximal To Preferable Schools, Parks, Shopping, Tourist Attractions And Easy Highway Access. This Impressive 2+1 Bedroom, 2 Bathroom Home Welcomes You Into The Main Level With an Open-Concept Living Room/Eat-in Kitchen with LED Pot Lighting and Shiplap Ceilings. The Stunning New Kitchen (2025) Has Sleek Quartz Counters, Newer Appliances, A Huge Pantry, Large Kitchen Island, With New Luxury Vinyl Plank Flooring Throughout (2025) And Sliding Doors To Large Fully Fenced Backyard, Perennial Gardens, Well-Built 10 X 11 Ft Shed/Workshop, and Newer 12x22 Wood Deck (2024). The Primary Bedroom Is Generously Sized W/Grand Vaulted Ceilings, Double Closets, Ensuite Privilege To Super Bright And Renovated 5 Pc. Bathroom. This Stunning Main Bathroom w/Ensuite Privilege Boasts Vaulted Ceilings, Skylight, Double Sinks, Stone Counter, Luxurious Stand Alone Soaker Tub and Separate Glass Shower + Tiled Floors (all completed in 2024). The Lower Level Can Be Accessed Separately By The Side Door Entrance; Perfect For In-Law Suite To Generate Extra Income $$! The Basement Is Fully Finished W/Large Recroom, Newer Vinyl Plank Flooring & Gas Fireplace + Bar Area (Excellent Kitchen Area For Future Accessory Apartment). Enjoy The Second Full Bathroom, Third Bedroom (Or Den) And Extras Spacious Laundry Room + Extra Under Stair Storage. Furnace, Central Air And Hot Water Heater All Updated In 2022 (All Owned). Triple car driveway and plenty of space to build a garage. Built in 1985, this lovely bungalow is an excellent future investment! *Large front window replaced in 2024.* Roof in great shape. CHECK OUT VIDEO TOUR! (id:55499)
Royal LePage NRC Realty
111 - 4644 Pettit Avenue
Niagara Falls (Morrison), Ontario
Best price since 2021!! Located in a quiet north end neighborhood, Olympia Retirement Condominiums is a well designed and beautifully maintained, fully accessible building with all the right amenities catering to the over 55 community. Unit #111 is conveniently located on the main floor and offers almost 1200 sq. ft. in a spacious open concept floor plan and a grade level terrace facing the pool area. The ample kitchen is fully open to generous dining and living space with access to the covered terrace. The exceptional primary bedroom suite features an ensuite bath with large walk in shower and 3 big closets. A spacious second bedroom and 3 pc. piece bath along with an abundance of closet and storage space, in suite laundry make for a comfortable, modern and carefree condo lifestyle. The building amenities list includes elevators, a party room, a guest suite, fitness room and equipment, lounge and library, large storage lockers, barbecue area, gardening plots, lots of green space and a resort style outdoor heated pool area. (id:55499)
Sticks & Bricks Realty Ltd.
16 Doreen Drive
Thorold (Hurricane/merrittville), Ontario
Welcome to 16 Doreen Drive. This spacious, bright 2 Storey home will check all your boxes. Offering 4 oversized bedrooms, 4 bathrooms, a massive footprint with over 3480 sq. ft of finished living space. A house of this size is hard to come by! You will be greeted by the 9 ft ceilings throughout the main floor, 8 ft doors and a grand front entrance, followed by a large formal sitting room, leading you into the open concept kitchen with immaculate quartz countertops, a large island, ample cupboard space and a walk in pantry, this is a perfect place to host friends and family. The dining area is filled with natural light and offers sliding patio doors which lead to the backyard. The oversized living room offers a beautiful stone fireplace, with enough space for even the largest sectional. The double car garage with 2 automatic garage door openers, and electric car outlets, will lead you into a mudroom, with ample storage. The main floor also features a 2 pc powder room perfectly accessible for guests. Upstairs you will find 4 luxury sized bedrooms, each with a walk in closet, and private bathroom access. The primary bedroom offers an extra large walk in closet, and a spa like ensuite bathroom, with a soaker tub, separate walk in shower, and double sink quartz vanity. This house also offers a second primary bedroom , with a walk in closet and 5 pc ensuite privileges. Bedroom 3 & 4 are spacious and share a 4pc Jack & Jill bathroom. The second floor laundry room comes equipped with a laundry tub, and offers space for any storage needs. The basement is unspoiled, has been roughed in for a bathroom, and is ready for your personal touches. This house is pristine and move in ready, it must be seen to be appreciated. (id:55499)
Royal LePage NRC Realty
140 Erie Street
Port Colborne (Main Street), Ontario
Stunning 3 bedroom bungalow on huge corner lot located on the west side of Port Colborne, within walking distance to downtown. A welcoming entrance leads to this open concept main level with lots of natural light. Tastefully updated with newly painted white walls, brand new gorgeous luxurious vinyl flooring and carpet. Other updates include; white kitchen cabinets, large island with seating for four, and main floor bathroom. Basement in unfinished with limitless possibilities, featuring separate entrance and sump pump with alarm. Closing is flexible. (id:55499)
Royal LePage NRC Realty
4177 Brookdale Drive
Niagara Falls (Ascot), Ontario
Spacious, meticulously clean 3 bedroom brick/metal siding back-spit with a single attached garage and large rear yard equipped with a vegetable garden. Layout consists of 3 upper level bedrooms, 4 pc bath and extra closets/storage. Main floor features an eat-in kitchen, dining room with built-in cabinets, living room, and a sliding door to a covered concrete patio (9'8" x 13'6") with an entrance to the garage. Lower level includes a second open concept kitchen, rec room with brick gas natural fireplace and 3 pc bath. The lower level has a separate walkout to the beautiful backyard with plenty of green space, huge garden and shed. Includes an extra 560sq.ft of living space. Basement laundry, workshop storage and cold storage. Shingles replaced in 2019, hot water heater owned, 100 amp electrical. Located in a great neighbourhood! Close to schools, shopping, restaurants, access to QEW and much more! Walking distance to shopping, bus stops, etc.. This home is full of character that you don't want to miss! (id:55499)
Coldwell Banker Momentum Realty
645 South Pelham Road
Welland (West Welland), Ontario
This charming 3+1 bedroom, 2 bathroom home offers a rare combination of space, privacy, and income potential all in a prime North Welland location, only minutes to Downtown Fonthill. Set on a generous oversized lot with no rear neighbours, this property provides the perfect backdrop for family living, future growth, or investment. The spacious front foyer welcomes you with cathedral ceilings and leads right into the sunlight filled dining room and family room. In the heart of the main floor is an updated kitchen that flows perfectly to an additional living area that features patio doors that lead to a covered patio overlooking the fully fenced private backyard. Finishing off the main floor is the large primary bedroom and full bathroom. Upstairs, you'll find two additional well-sized bedrooms with hardwood floors, plenty of natural light and storage. Downstairs you will find the finished basement featuring a spacious rec-room, another bedroom, laundry room, bathroom and a mechanical room with plenty of storage. But the real bonus? A huge detached garage that could be transformed into an accessory dwelling unit (ADU- Buyer to do their own due diligence) perfect for multigenerational living, a rental suite, or a perfect space for a hobbyist. Located near parks, schools, shopping centres, grocery stores, golf courses, and so much more this property is packed with potential for homeowners and investors alike. Don't miss this opportunity to own a versatile, family friendly home in a growing community. Book your showing today! (id:55499)
Royal LePage NRC Realty
2651 Mcaffee Street
Fort Erie (Bowen), Ontario
Welcome to 2651 McAffee Street, affordable luxury living off the Niagara Parkway! Nestled in the heart of Fort Erie, just steps from the prestigious Niagara Parkway, this stunning bungalow boasts breathtaking, unobstructed views of the Niagara River. Featuring 2 bedrooms and 1.5 bathrooms, this home has been tastefully renovated with contemporary finishes. The kitchen showcases sleek quartz countertops, while the bathrooms include modern upgrades, such as an oversized custom shower. Large windows throughout the home allow plenty of natural light and beautiful year round views of the Niagara Parkway. Step outside to a natural flagstone patio, ideal for entertaining guests or simply relaxing and appreciating the remarkable surroundings this location provides. With a generous lot size and thoughtfully designed living spaces, this home offers both comfort and elegance. Enjoy the perfect blend of tranquility and convenience with a marina, the Niagara Recreation Trail, fishing, shopping and highway access all just minutes away. Don't miss the opportunity to experience waterfront living without the premium price tag! Book your showing today! (id:55499)
Exp Realty
364 Beechwood Avenue
Fort Erie (Crystal Beach), Ontario
Ultra-Modern Beachside locale, lofted gem with 2.5 Baths, only steps from Lake Erie. Welcome to the architectural statement piece you didn't know you needed but absolutely deserve. This brand-new ultra-modern build is the perfect escape for the bold, the stylish, and the beach-obsessed. Step inside to soaring cathedral ceilings, sunlight streaming through walls of glass, and a layout that feels more like an art gallery than a home. The open-concept design features a sleek, high-end kitchen that begs for cocktail parties and quiet mornings alike. A mono-stringer floating staircase leads to a lofted flex space ideal for your studio, office, or late-night lounge with a private balcony that catches the lake breeze. Main floor luxe bedroom, 2.5 spa-inspired baths, and premium finishes throughout give you the comfort of a boutique hotel with the vibe of a downtown loft. And the best part? You're just half a block from the sandy shoreline of Lake Erie. Think barefoot walks to the water, paddle boards at sunrise, and post-beach bonfires on repeat. Whether you're a full-timer, weekender, remote worker, or investor with taste, this is your turnkey ticket to elevated lakeside living. Call and book your appointment today. (id:55499)
Moveright Real Estate
5 Cascade Court
St. Catharines (Secord Woods), Ontario
Nestled in a sought-after neighbourhood, 5 Cascade Court is a charming detached backsplit offering the ideal blend of comfort, convenience, and outdoor enjoyment. With 3 spacious bedrooms, 2 bathrooms, and over 1100 square feet of beautifully maintained living space, this move-in-ready home is designed for modern living.Step inside to discover a bright and welcoming interior, perfect for family gatherings and everyday living. The flowing layout makes the most of every square foot, while the attached garage adds practicality and extra storage.But the real showstopper is waiting in the backyard - a gorgeous inground pool, perfect for summer relaxation, entertaining friends, or making unforgettable memories with the kids.Located close to all amenities, including schools, shopping, parks, and public transit, this home is a rare gem in a well-established, family-friendly community. All thats missing is you. Come and make 5 Cascade Court your new home today! (id:55499)
Revel Realty Inc.
3954 Weinbrenner Road
Niagara Falls (Chippawa), Ontario
Welcome to your dream home in the heart of Chippawa! This beautifully designed 3+1 bedroom, 2-storey stunner offers the perfect blend of elegance, space, and lifestyle. From the moment you step inside, you're greeted by soaring 2-storey ceilings that flood the home with natural light and create an airy, grand atmosphere. The large, open-concept kitchen is ideal for family gatherings and entertaining, flowing seamlessly into the inviting main floor family room with a cozy fireplace the perfect spot to unwind after a long day. Hosting dinner parties? The formal dining room sets the stage for memorable meals with family and friends. Upstairs, retreat to the luxurious primary suite complete with a walk-in closet and a beautiful ensuite featuring a huge walk-in shower, your own private spa-like getaway. The fully finished lower level is the ultimate bonus space, complete with another full bath, 4th bedroom, and home office ideal for remote work, movie nights, or entertaining. Step outside to your private backyard oasis featuring an inground pool and no rear neighbours, as the property backs directly onto a park. Whether you're relaxing poolside or enjoying a quiet evening, this home delivers the lifestyle you've been dreaming of. Located in one of Chippawa's most desirable pockets, just a short walk to the picturesque Welland River, this is a rare opportunity you don't want to miss. Ready to make this incredible home yours? Contact me today to book your private showing. Homes with this much to offer in this location don't stay on the market for long! (id:55499)
RE/MAX Niagara Realty Ltd
27 Hollyridge Crescent
Kitchener, Ontario
Presenting a rare opportunity on a quiet crescent in the desirable Highland West neighbourhood. In pristine condition, this home maintains custom features included in the 1999 build. Three large bedrooms upstairs with two full bathrooms including a large custom four-piece ensuite. An extra wide hallway and stairwell for ease and comfort travelling to the main floor. Access to a large elevated tiered deck over looking the backyard from the dining room. Check out the brand new quartz countertops in the kitchen. Additional square footage was added to lengthen the home which boasts a large fully finished basement with walkout to the backyard. Rental income or in-law suite potential with the finished basement and access to the backyard walkout on either side of the house. Many rooms in the home have been freshly painted. Accessible community amenities and beautiful walking/hiking trails in Monarch Woods across the street. Don't miss this opportunity and book a showing today. (id:55499)
Royal LePage NRC Realty
41 Colonel Butler Crescent
Niagara-On-The-Lake (Town), Ontario
Welcome to 41 Colonel Butler Crescent - a meticulously renovated 2 storey home nestled in the heart of Niagara-on-the-Lake's coveted Garrison Village. This elegant residence offers over 3,200 sq ft of immaculately updated and finished living space, reimagined to embrace the refined yet relaxed lifestyle so sought after in 2025. The homes layout has been creatively reconfigured to deliver seamless open-concept living, integrating a spacious great room with the rear garden, where resort-style amenities await. A professionally redesigned outdoor oasis features a custom-formed saltwater pool, cascading stone waterfall, extensive interlock terracing, cedar decking, a charming pool house, and a professionally curated perennial garden with year-round colour and irrigation system - seven for potted plants. Inside, every detail has been meticulously considered - from LED lighting and custom light fixtures on all three floors to European wide plank flooring and all-new carpeting. The kitchen has been elevated with refinished wood-panel cabinetry and top-tier appliances, while all three full bathrooms have been luxuriously updated. Beyond the home, life in Garrison Village is vibrant and convenient, with health services, recreation, wineries, and cultural offerings just steps away. Enjoy morning yoga by the waterfall, stroll to Stratus or Jackson-Triggs for wine tasting, or bike the trails to historic Old Town, only 2 km away. The upcoming Foodland grocery store and Hyatt Hotel promise even more luxury just around the corner. At 41 Colonel Butler Crescent, modern elegance, community warmth, and lifestyle convenience unite into a turn-key sanctuary where all thats left to do is unpack, personalize, and savour. (id:55499)
Revel Realty Inc.
84 Ziraldo Road
St. Catharines (Martindale Pond), Ontario
Multi-Gen Living at Its Best in North End St. Catharines!This stunning home offers space, style & flexibility with 2 full living areas, upgraded kitchens, luxe primary suite, and a beautifully landscaped yard. Walk to parks, shops & Port Dalhousie. Perfect for extended family or income potential this one has it all! (id:55499)
RE/MAX Niagara Realty Ltd
35 Centennial Drive
St. Catharines (Lakeport), Ontario
Welcome to 35 Centennial Drive in North End St. Catharinesa beautifully maintained 3+1 bedroom bungalow offering 1.5 bathrooms and a fully finished basement. Move-in ready with thoughtful improvements throughout, including new flooring (2023), updated windows (2013), a new front door (2023), and modernized electrical panel (2020). The furnace and A/C were replaced in 2009, and the roof was done in 2008. Enjoy a spacious backyard with a concrete patio (2020), a hot tub (2020), and a large double-wide, double-long driveway (2021). The fully fenced yard features a removable section for convenient parking or storage access. Additional features include a central vac system (2010), updated soffits and eaves (2011), and a bright, freshly painted interior. Located in a family-friendly neighbourhood close to parks, schools, and amenities. A perfect blend of comfort, convenience, and value. Book your private viewing today! (id:55499)
Royal LePage NRC Realty
408 Hummel Crescent
Fort Erie (Lakeshore), Ontario
Step into this stunning 3-bedroom, 3-bathroom bungaloft in beautiful Fort Erie! This thoughtfully designed home features a spacious main floor primary suite complete with a walk-in closet and 4-piece ensuite bath, perfect for comfort and privacy. Stylish kitchen with updated appliances flows effortlessly into the living and dining spaces. Upstairs, you'll find two additional bedrooms, a full 4-piece bathroom, an ideal layout for guests, kids, or a dedicated home office. Generous foyer with 2-piece powder room and main floor laundry/mudroom with direct access to a deep double car garage ideal for busy lifestyles. Enjoy seamless indoor-outdoor living with patio doors leading to a fully fenced backyard, perfect for entertaining or relaxing in privacy. Located in a modern, well-connected subdivision, your'e just a short walk to local shopping and dining, and only minutes from schools, trails, beaches, the Peace Bridge, and QEW access. (id:55499)
A.g. Robins & Company Ltd
35 Davidson Street
St. Catharines (E. Chester), Ontario
Think you've seen better value? Think again. This 4-bedroom, 2-bathroom raised ranch checks boxes most homes at this price cant even list. Built in 2004 with major upgrades already done, new furnace and A/C (July 2024), updated appliances (2022), owned hot water heater (2021), and a sump pump replaced in 2022. Add a monitored alarm system and PEX manifold plumbing, and you're stepping into peace of mind. This home offers more than comfort it offers options. Want income potential? Its duplex-ready with stove wiring, drainage, and plumbing still in place. Need more space? The 12' x 17' unfinished loft over the garage is ready for your imagination and will add instant value. A backyard built for real living, a layout that works, and a price that leaves room to grow try finding that combo anywhere else in St. Catharines. Go ahead. We'll wait. (id:55499)
RE/MAX Niagara Realty Ltd
6311 Sam Iorfida Drive
Niagara Falls (Oldfield), Ontario
With more than 3,240 square feet of thoughtfully designed space, this home offers a rare blend of open-concept flow, private retreat areas, and flexible rooms for a large family .This beautifully maintained 4 bedroom (5 if you convert loft), 4-bathroom home is perfectly suited for families looking for room to grow, entertain, or even add a future in-law suite or accessory apartment. The main floor is super bright, thanks to oversized casement window and large patio door that let in abundant natural light. Hardwood flooring, pot lights, and timeless finishes create a warm, inviting atmosphere throughout. The modern kitchen features quartz countertops, stainless steel appliances, a massive island, a walk-in pantry, and a mudroom with an extra-large coat closet, ideal for busy families. An elegant formal front living room offers the flexibility to be used as a home office, piano room, or quiet study, while the main living, dining, and family rooms connect seamlessly. Upstairs, the primary suite is a stand out complete with a walk-in closet, spa-like ensuite, and a rare private sitting area that opens to a covered balcony, perfect for enjoying your morning coffee or unwinding with a book. Three additional bedrooms feature direct bathroom access and great storage, and a loft area provides even more flexible living space for kids, work, or play. The walk-up basement is a major value-add, with a wide concrete staircase providing convenient backyard access. Thoughtfully laid out with large egress windows and a bathroom rough-in, there's ample potential for a future two-bedroom suite, large rec room, and dedicated storage space. Out back, you'll find no rear neighbours just peaceful green space plus an oversized covered deck and a second-tier deck that makes outdoor living and entertaining easy. This home is as functional as it is impressive. (id:55499)
Exp Realty
Right At Home Realty
3091 Jason's Point
Lincoln (Lincoln-Jordan/vineland), Ontario
Built in 2015, this custom executive residence offers luxury living surrounded by nature. Perched atop the Niagara Escarpment in the prestigious Vineland/Jordan area, this 5,100 sq. ft. home features uninterrupted views of Twenty Valley and Twenty Mile Creek. Located on a quiet cul-de-sac, it offers two 600 sq. ft. patios one off the main level, the other from the walkout basement designed to fully enjoy the setting. Inside, the grand entrance welcomes you into an expansive foyer that flows effortlessly into an open-concept great room. A striking custom fireplace serves as the focal point, flanked by floor-to-ceiling windows that flood the space with natural light and frame the surrounding landscape like artwork. Every detail of this home reflects premium craftsmanship and elegance, with solid oak hardwood floors, travertine tile, and a stamped concrete designer driveway. The gourmet kitchen is equipped with JennAir appliances, a built-in coffee bar, and pot filler. Wine lovers will appreciate the custom oak wine cellar. This home is packed with high-end features including central vacuum, built-in speakers, in-ground sprinklers, a shiatsu whirlpool tub, two new garage doors, two gas fireplaces, full backup generator, and even a convenient laundry chute. The walkout basement is built for entertaining and extended family living, with a full bar including wine fridge, dishwasher, keg tap, and granite countertops. It also features an oak billiard table, steam sauna, gym, guest bedroom, and 3-piece bathroom. Ideally located in the heart of the Beamsville Bench, you're minutes from award-winning wineries, golf courses, Balls Falls Conservation Area, the Bruce Trail, and renowned Pearl Morissette restaurant in Jordan Village. This property is more than just a home, it's a lifestyle. (id:55499)
Bosley Real Estate Ltd.
3044 Appleford Avenue
Niagara Falls (Casey), Ontario
WELCOME TO YOUR DREAM HOME! Nestled in the sought-after north end of Niagara Falls, this absolute showstopper has been completely renovated from the studs up inside and out. Designed with exceptional craftsmanship and attention to detail, this home offers luxury finishes throughout, delivering modern style and every day comfort. Step inside and enjoy a spacious, light-filled layout featuring 4 bedrooms, 4 full bathrooms and attached garage, separate basement entrance perfect for growing & multi generational families or those who love to entertain. Every inch of this home has been thoughtfully reimagined, offering a sleek, move-in-ready experience. Outside, the pool-sized lot provides endless possibilities whether you're dreaming of a private backyard oasis or a space for kids and pets to play. Upgrades in 2024 include; new stone & vinyl exterior, new insulation, new interior & exterior doors, new trim, hardwood flooring, ceramic floors, gorgeous tiled showers with glass doors, stunning kitchen and bathroom cabinetry with quartz countertops, new roof shingles, new furnace, new central air, new windows, new plumbing, 100 amp breakers with updated wiring. All kitchen appliances plus washer & dryer included. This is your opportunity to own a fully upgraded home in one of Niagara Falls' most desirable neighborhoods, close to parks, schools, shopping, and easy highway access. (id:55499)
RE/MAX Niagara Realty Ltd
52 Northhaven Road
Welland (N. Welland), Ontario
Welcome to this beautiful bungalow, nestled on a peaceful dead-end street the perfect place to call home. From the moment you step inside, you'll be embraced by the natural light pouring in throughout the house and the feeling of home. Boasting 3 + 1 spacious bedrooms and 2 4-pc bathrooms, this home provides ample room for your family or guests. The oversized living room is bright and homey, the perfect place to host family and friends. The oversized living room is bright and airy, offering plenty of space to gather, relax, and entertain. The kitchen and dining room feature new luxury vinyl flooring and offer a clean, spacious layout, perfect for everyday living. Start your day with a peaceful cup of coffee on the private deck just off the primary bedroom, whether it's sunrise serenity or a quiet evening wind-down, this outdoor space is a perfect escape. All three bedrooms are generously sized and feature hardwood flooring, and ample closet space. Step into this newly renovated basement retreat, thoughtfully designed for comfort. Bright lighting, brand-new vinyl flooring that flows seamlessly throughout, and the freshly painted walls add a clean, modern touch. The lower level includes a spacious extra bedroom, ideal for guests, a home office, or in-law suite. Complete with its own kitchenette, and separate entrance, the lower level offers incredible versatility for an in-law suite/rental or living/entertaining space. Outside, enjoy the privacy of a fully fenced backyard, ideal for relaxing or entertaining. The oversized shed provides additional storage space for all your outdoor equipment and tools. This home is truly a must-see, perfectly move-in ready and situated on a quiet street. Thoughtfully updated and meticulously maintained, it checks all the boxes. Don't miss the opportunity to make this gem yours! (id:55499)
Royal LePage NRC Realty
4451 Michael Avenue
Lincoln (Beamsville), Ontario
Great 2 bedroom Bungalow Town house with NO condo fees. Close to schools, parks, groceries, easy access to QEW, and close to wineries. Open concept Living/dining and kitchen with Vaulted ceilings, and Newly installed luxury laminate floors. Through the patio doors, there is a nice sized deck, and maintenance free Grass Turf- so no need to cut the grass ever!. The lower level boasts a Huge Rec room, with pot lights, new flooring and fibre internet. Taxes from MPAC (id:55499)
Right At Home Realty
763 Charlotte Street
Niagara-On-The-Lake (Town), Ontario
All boxes are ticked with this wonderful renovated top to bottom 3+1 Bdrm Bungalow! Welcome to 763 Charlotte where attention to detail is the order of the day. Complete with a spectacular In-Law Suite, main floor work-out space, and an in-ground salt water pool with fabulous Pool House, this stylish Bungalow offers location, condition, price and opportunity to assist your monthly mortgage. Just a short walk to the Commons, the heart of this home features an open concept DR, LR and Kitchen with upgrades of new lighting, S/S Appliances including a gas stovetop, built-in oven and microwave, Quartz counter tops, and a redesigned sink location providing plenty of counter space. The Dining area is dramatically framed with Douglas Fir timber and provides access to the extended front porch, while the Living Rm has a high end feature wall of Custom Cabinetry, perfect for your Collectibles, stereo system and television. There are 3 good sized bedrooms and a beautifully renovated 4 Pc wshrm. A few steps off the kitchen leads to a wonderful surprise: the converted single car garage of fully insulated heated gym, breezeway and a very handy workshop. There is a back door that opens to a beautifully landscaped backyard featuring Interlocking patio space and walkway, an in-ground heated salt water pool w new circulation pump, sand filter and salt generator cell (2023), handsome pool house w lots of storage, mature trees and gardens, and enough lawn with space for the kids, grandkids, dogs, guests, and even a badminton net! Side gate provides access for trailers. The light filled basement is a great layout, ideal for an AirBnB, rental, Guests, or In -Law/ Nanny Suite. 1 Bdrm, updated 3 Pc wshrm, Living Rm with gas Fireplace, Dinette, Office Space, Updated Kitchen, and the Cold Room are separate from the shared Laundry Room. Access is through the Breezeway. Herringbone Interlock Double Car Driveway, Upgrades are many and recent! (id:55499)
Royal LePage NRC Realty
2189 Niagara Parkway
Fort Erie (Bowen), Ontario
WATERFRONT LUXURY MEETS SMART LIVING ON THE NIAGARA PARKWAY! Discover the lifestyle you've always dreamed of at 2189 Niagara Parkway, where luxury, convenience, and breathtaking views come together to create an extraordinary home. Perfectly positioned on a 0.5-acre lot along the prestigious Niagara River, this fully renovated bungalow offers a rare opportunity for elegant, easy living. Wake up to serene river views, have your boat docked just steps away with potential docking rights across the road, and enjoy a home that checks every box for comfort, style, and modern technology. From the moment you walk inside, you'll be captivated by the thoughtfully designed spaces. The custom kitchen is a true showpiece, featuring high-end finishes, granite countertops, a downdraft vented cooktop, and extensive cabinetry - perfect for any culinary enthusiast. The spacious living room, with a cozy gas fireplace and stunning water views, sets the stage for both relaxation and entertaining. The luxurious primary bedroom boasts a walk-in closet and a spa-like ensuite with quartz countertops, while the main-floor laundry room makes one-level living a breeze. Step into your private backyard retreat, where a three-season sunroom flows seamlessly to a large deck, perfect for indoor-outdoor living. The fully fenced yard is an entertainer's dream, featuring two gazebos, a gas BBQ, a fire table, and plenty of space to gather with family and friends. Every detail has been carefully curated to elevate your lifestyle from the potential docking rights across the street to the integrated smart home features, including a Smart Hub for interior lighting, Gemstone exterior lights, a Honeywell thermostat, and a Hunter sprinkler system, all controllable via app or voice command with Google, Alexa, or Apple. More than just a home, 2189 Niagara Parkway is your gateway to a life of waterfront beauty, modern convenience, and timeless elegance. (id:55499)
Exp Realty
13 Chessington Street
St. Catharines (Grapeview), Ontario
Discover this exquisite 4+1 bedroom, 3.5 bath home, perfectly situated on a premium 55 x 115 lot in the desirable Grapeview neighbourhood of St. Catharines! Offering an impressive 3800 square feet of finished living space, this family-friendly gem is professionally designed and meticulously maintained. Enter through a large, bright foyer with a sweeping oak staircase and gleaming hardwood floors throughout. The formal living and dining rooms feature a custom-built wine cabinet, while the cozy family room boasts a full in-wall surround sound system and a gas fireplace. The custom Enns kitchen includes stainless steel appliances, granite countertops, and ample storage, with a main floor laundry room providing direct access to the double car garage. Upstairs, find four large bedrooms, each with generous closet space, including a stunning master suite with a luxurious ensuite bathroom and a walk-in closet. The lower level is an entertainment hub, complete with a custom wet bar, an entertainment space with a full surround sound system, an additional bedroom, a 4-piece bath, and a custom-built sauna for ultimate relaxation. The backyard oasis features a heated in-ground sports pool, Trex decking, a luxury gas heater, a gazebo with sun shades, and an outdoor kitchen with a built-in BBQ. A full irrigation system ensures low maintenance. Located minutes away from first-class amenities and highway access, this home is a rare find in a prime location. (id:55499)
Revel Realty Inc.


