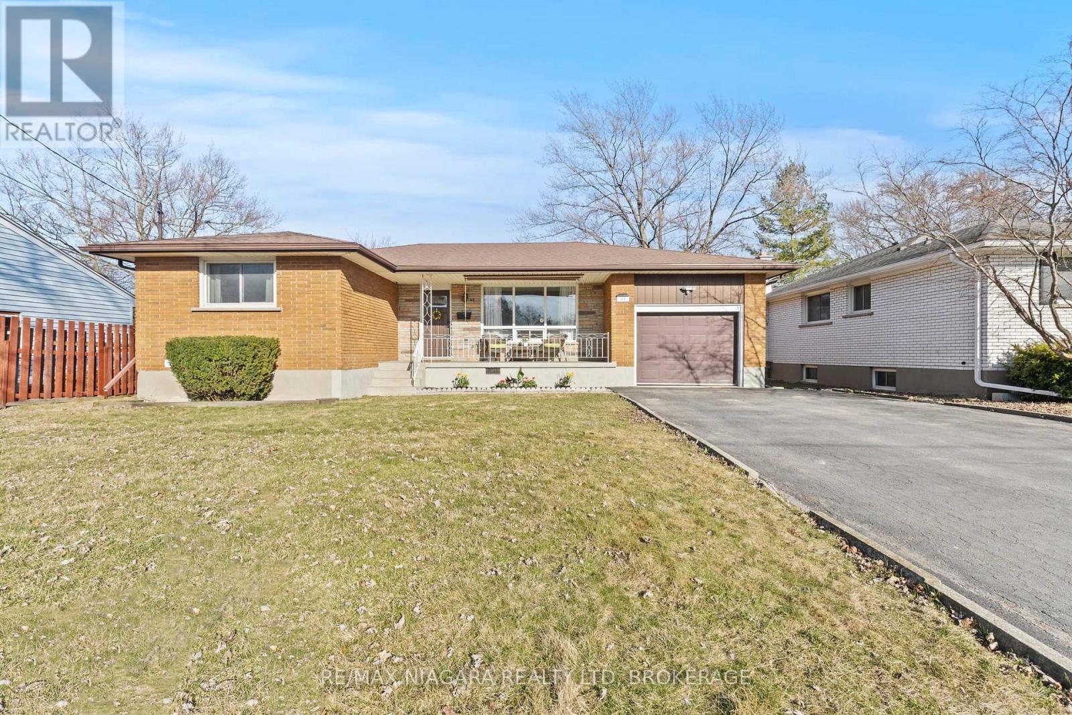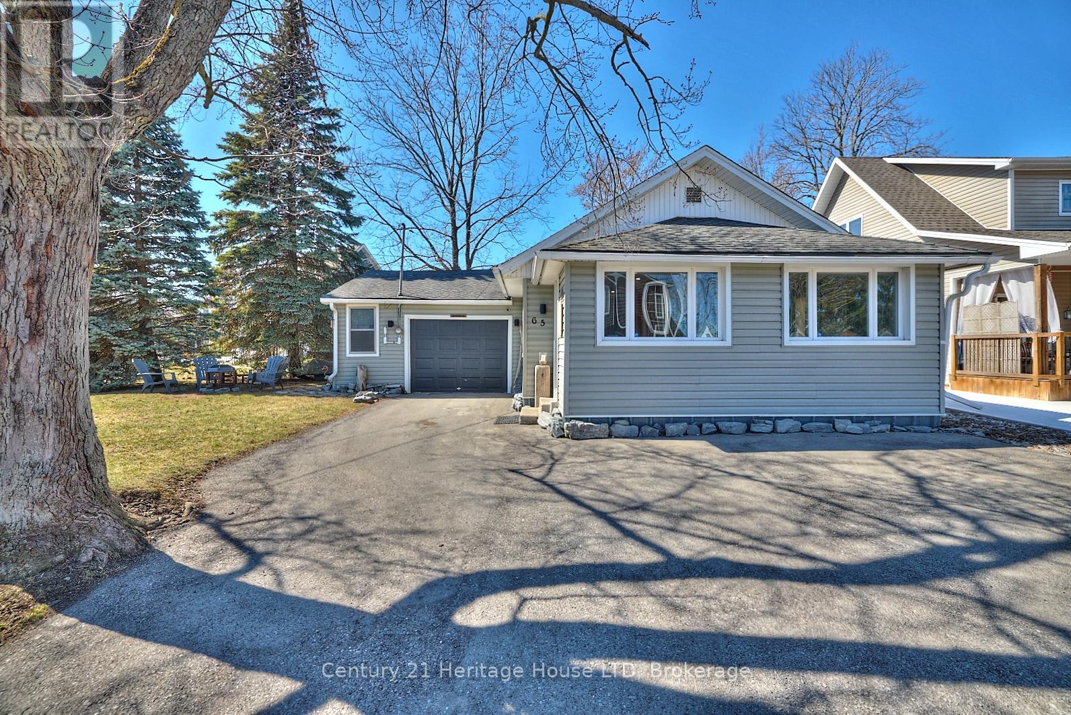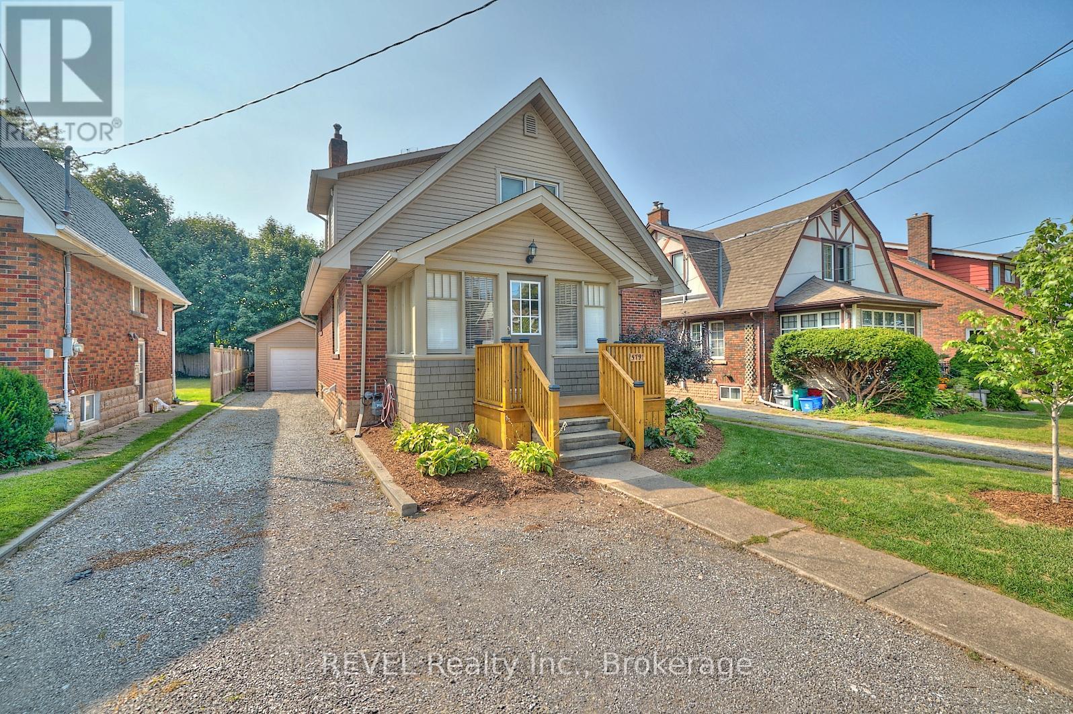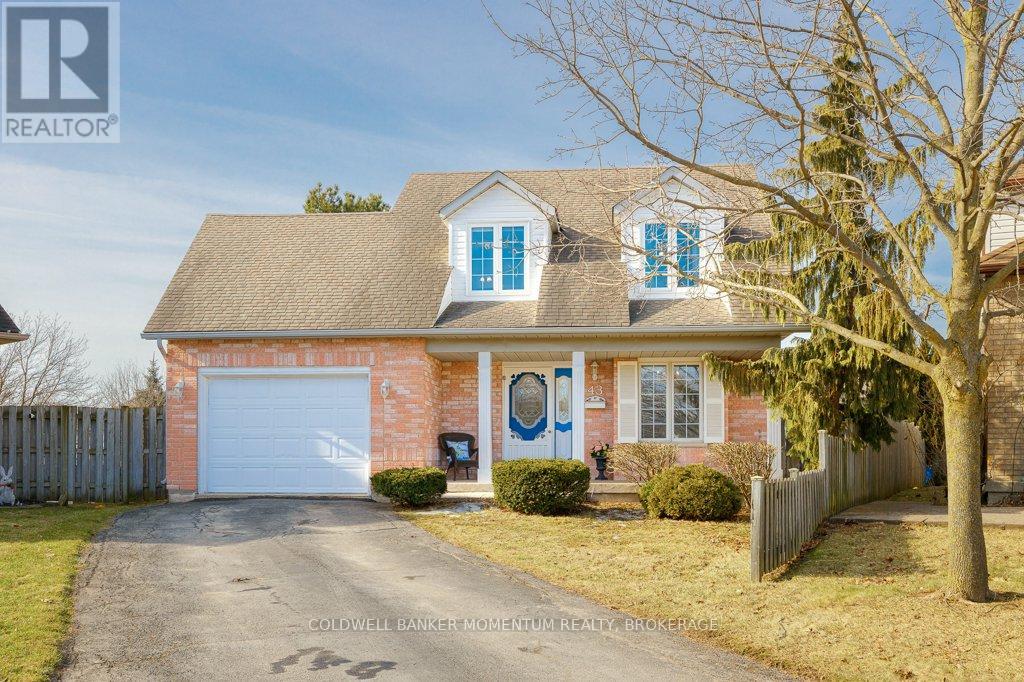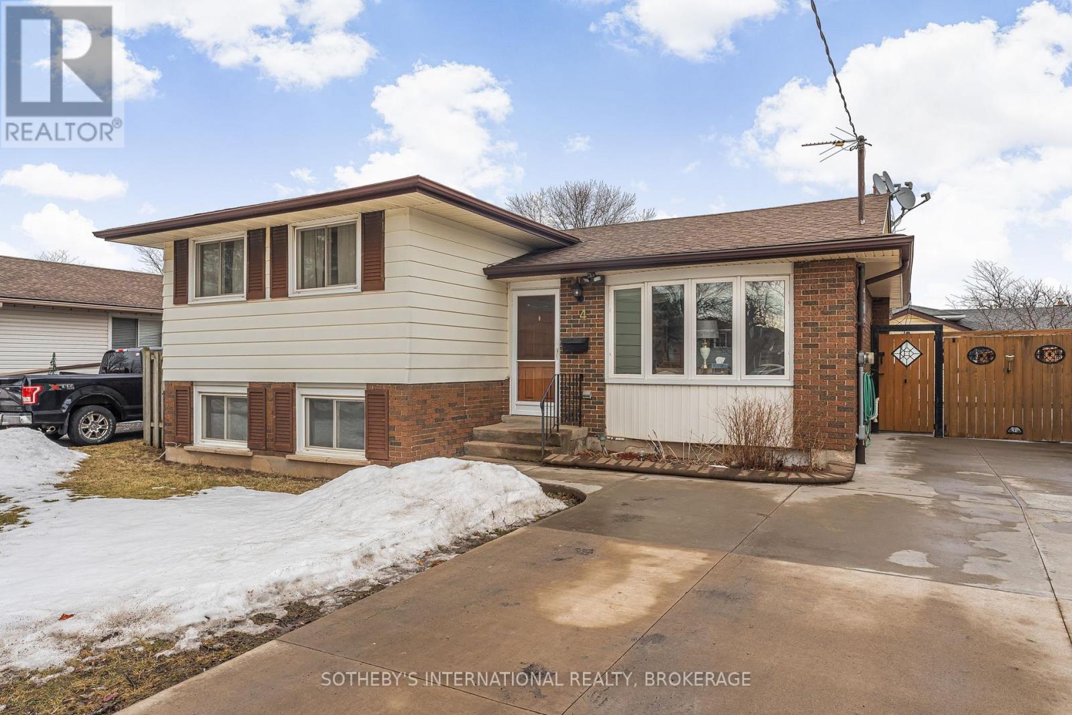48 Valencourt Drive
Welland (N. Welland), Ontario
Buyers, stop scrolling! Your dream home is right here. Top 10 reasons why this home is the one for you: 1. Spacious lot 59' x 130' 2. 2300 sq. ft. of finished living space 3. Bright & airy living room and kitchen 4. 4 bedrooms 3 on the main floor + 1 in the basement 5. 2 beautifully renovated bathrooms 6. Cozy brick, wood-burning fireplace 7. Extended single-car garage + driveway space for up to 4 cars 8. Income potential separate basement entrance, earn up to $1,000/month 9. Extra-large entertainment deck in the backyard 10. Freshly renovated detached home in Wellands sought-after North End. Dont miss out on this incredible opportunity! Book your viewing today! (id:55499)
RE/MAX Niagara Realty Ltd
6484 Armstrong Drive
Niagara Falls (West Wood), Ontario
**In-Law Potential!** Seller motivated and must sell-moving out of province. Seller welcomes all offers. Welcome To This Bright and Updated, Open-Concept 1121 sqft Bungalow On A Large Pie-Shaped Lot In This Desirable Family-Friendly Neighbourhood Proximal To Preferable Schools, Parks, Shopping, Tourist Attractions And Easy Highway Access. This Impressive 2+1 Bedroom, 2 Bathroom Home Welcomes You Into The Main Level With an Open-Concept Living Room/Eat-in Kitchen with LED Pot Lighting and Shiplap Ceilings. The Stunning New Kitchen (2025) Has Sleek Quartz Counters, Newer Appliances, A Huge Pantry, Large Kitchen Island, With New Luxury Vinyl Plank Flooring Throughout (2025) And Sliding Doors To Large Fully Fenced Backyard, Perennial Gardens, Well-Built 10 X 11 Ft Shed/Workshop, and Newer 12x22 Wood Deck (2024). The Primary Bedroom Is Generously Sized W/Grand Vaulted Ceilings, Double Closets, Ensuite Privilege To Super Bright And Renovated 5 Pc. Bathroom. This Stunning Main Bathroom w/Ensuite Privilege Boasts Vaulted Ceilings, Skylight, Double Sinks, Stone Counter, Luxurious Stand Alone Soaker Tub and Separate Glass Shower + Tiled Floors (all completed in 2024). The Lower Level Can Be Accessed Separately By The Side Door Entrance; Perfect For In-Law Suite To Generate Extra Income $$! The Basement Is Fully Finished W/Large Recroom, Newer Vinyl Plank Flooring & Gas Fireplace + Bar Area (Excellent Kitchen Area For Future Accessory Apartment). Enjoy The Second Full Bathroom, Third Bedroom (Or Den) And Extras Spacious Laundry Room + Extra Under Stair Storage. Furnace, Central Air And Hot Water Heater All Updated In 2022 (All Owned). Triple car driveway and plenty of space to build a garage. Built in 1985, this lovely bungalow is an excellent future investment! *Large front window replaced in 2024.* Roof in great shape. (id:55499)
Royal LePage NRC Realty
65 Lincoln Road E
Fort Erie (Crystal Beach), Ontario
INCREDIBLE VALUE! Welcome to 65 Lincoln Road E, better known as "The Surf Shack" in beautiful Crystal Beach! Just a short 1 km walk to the sparkling shores of Lake Erie, this is the perfect 3-bedroom, 1-bathroom bungalow, offering a laid-back, beachy vibe with open-concept living. This delightful home has been thoughtfully updated over the past few years, featuring luxury vinyl flooring, fresh paint, and a renovated bathroom, all designed to enhance its quaint, coastal feel.The bright and airy living space welcomes you in, with natural light streaming through, creating a relaxed atmosphere perfect for that beachside lifestyle. The three cozy bedrooms provide a peaceful retreat, while the walkout covered back deck invites you to enjoy the fresh lake breeze. The fully fenced yard adds privacy, offering the ideal space for outdoor gatherings. A 1.5-car attached garage (17' X 17') provides extra storage for your beach gear, while the laundry room ensures ultimate convenience. The Surf Shack is the perfect year-round home or seasonal getaway in one of the most sought-after locations of Crystal Beach. Schedule your private showing and start living the coastal lifestyle you have always dreamed of! (id:55499)
Century 21 Heritage House Ltd
5791 Dorchester Road
Niagara Falls (Hospital), Ontario
Located near the intersection of Dorchester and Lundy's Lane, this 1.5-story,1,200 sq.ft. home is bursting with potential and classic charm. With an enclosed front porch and an inviting flow from the living room through to the dining area and kitchen, this home is ideal for both relaxed family living and entertaining. The main floor boasts a spacious bedroom, while the upper level provides two additional bedrooms and a second full bathroom. One of the highlights of this home is the finished basement, with its own private entrance, additional kitchen, and bedroom, making it perfect for multi-generational living or as an in-law suite. The outdoor space is just as impressive, featuring a well-landscaped front yard and a private backyard retreat. Recent updates include a new roof, furnace, and hot water tank, all under 4 years old. With a detached garage and parking space for 4 vehicles, plus easy access to major roads and local amenities, this home offers convenience, comfort, and flexibility. Whether you're looking for a family home or investment opportunity, this property is not to be missed! (id:55499)
Revel Realty Inc.
10567 Maplewood Drive
Wainfleet (Lakeshore), Ontario
Seller says bring us an Offer!! Quick possession is available on this adorable 2 bedroom bungalow with deeded access to Lake Erie and a short stroll to the Conservation area along Quarry Road. Suitable for a recreational retreat or year round home! Pick apples and pears from your rear yard before you enjoy your evening meal on your private rear deck. Gather around your gas fireplace while you entertain your family and friends. Spacious living area with many updates including vinyl windows, water treatment system, flooring, and more all on a quiet, dead end street! Shingles to be replaced April 2025 (id:55499)
RE/MAX Niagara Realty Ltd
43 Silvercrest Court
Thorold (Confederation Heights), Ontario
ONE LEVEL LIVING with no compromises for family! Welcome to this charming and thoughtfully designed Cape Cod-style home, nestled on a spacious pie-shaped lot in a quiet court in the heart of Confederation Heights. This bright and inviting 3-bedroom, 3-bathroom home stands out with a unique custom layout and accessibility-focused features that make daily living more comfortable and convenient for those with mobility needs. The main level boasts oversized doors and wide doorways, a V-shaped garage designed to accommodate a van lift, and a main floor bedroom complete with a roll-in shower and roll-under vanity offering true one-level living without compromise. The main floor also includes a full 4-piece bathroom and convenient main floor laundry. The open-concept kitchen features a cozy breakfast nook and flows seamlessly into a 16 x 16 L-shaped covered patio with a permanent roof ideal for enjoying your morning coffee or hosting guests in any weather. Upstairs, you'll find two generously sized bedrooms, another 4-piece bathroom, and a tucked-away open-concept office nook perfect for working from home or creative projects. The finished basement offers even more living space with a large recreation/games room, bar area, third full bathroom, and plenty of storage. With nearly 2,000 square feet of well-planned living space, solid construction, and a custom interior tailored for both comfort and accessibility, this home is a rare gem in the neighbourhood. Fridge, stove, and dishwasher are included. Don't miss out on this truly one-of-a-kind opportunity schedule your private showing today! (id:55499)
Coldwell Banker Momentum Realty
7429 Jonathan Drive
Niagara Falls (Brown), Ontario
Welcome to this beautifully designed custom-built 2-storey home, offering modern elegance and exceptional craftsmanship. Nestled in a desirable neighbourhood, this 4-bedroom, 2.5-bath home boasts an inviting open-concept layout, perfect for both entertaining and everyday living.Step into the stunning great room, where soaring ceilings and a cozy gas fireplace create a warm and welcoming atmosphere. The spacious kitchen is a chefs dream, featuring a large centre island, ample cabinetry, and high-end finishes. The adjoining dining area offers a seamless transition to the covered back deck, perfect for outdoor gatherings.Retreat to the luxurious primary suite, complete with a 5-piece ensuite featuring a soaker tub, glass-enclosed shower, and double vanity, plus a walk-in closet for all your storage needs.With modern finishes, bright and airy living spaces, and thoughtful design throughout, this home is a true gem. Dont miss your chance to own this spectacular property! (id:55499)
RE/MAX Niagara Realty Ltd
Royal LePage Burloak Real Estate Services
5 Samuel Avenue
Pelham (Fonthill), Ontario
A one-of-a-kind masterpiece that blends contemporary design with unparalleled luxury. With 3,123 sq. ft. of above-ground living space Including Open to above space, this home offers an exceptional and unique floor plan that is sure to impress.As you step into the grand Open to above foyer, you'll immediately be captivated by the soaring high ceiling, Gorgeous staircase and a breathtaking chandelier, setting the tone for the rest of this extraordinary home. Main floor has large windows throughout and its flooded with the natural light.Also on the main you have a Spacious office That you can use it as a bedroom and to make it even more practical the main floor powder room is converted into a 3pc glass tiled bathroom.Beautiful formal dining room with modern chandelier provides the perfect setting for special family meals. while the expansive family room features a striking custom-tiled fireplace wall, towering 18 ft. ceilings, and a stunning modern chandelier that exudes warmth and sophistication.The sleek and spacious kitchen is truly the heartbeat of this home, featuring a massive 9 ft. by 4 ft. island, custom coffee station, and premium finishes throughout. The two patio doors open seamlessly to the outdoor space, perfect for entertaining or simply enjoying the fresh air.Upstairs, you'll find four generously sized bedrooms, including two master suites, each with its own attached ensuite and walk-in closet. The other two bedrooms are connected by a convenient Jack-and-Jill bathroom, making this home ideal for growing families or those who love to host guests.Nestled in one of the best locations in Fonthill, this property is just minutes away from schools, parks, grocery stores, and quick access to Highway 406. Enjoy the convenience of being close to all the amenities you need, while still enjoying the peace and tranquility of this beautiful neighborhood.*BONUS* OPTION TO GET BUILD-TO-SUIT FINISHED BASEMENT. Make 5 Samuel Ave your dream home. (id:55499)
Revel Realty Inc.
2000 Garrison Road
Fort Erie (Crescent Park), Ontario
Build your dream home on this oversized corner lot in the desirable Crescent Park community of Fort Erie! With 177 feet of frontage and 120 feet of depth, this 0.49-acre property offers ample space and flexibility for your vision. Services including hydro, gas, and municipal water are available at the lot line, and an existing septic tank and bed (approx. 30 years old) are located on the east side of the lot. Zoned R1, this property presents a great opportunity for single-family residential development, with the potential to sever into multiple lots (buyer to complete their own due diligence). Situated just minutes from local amenities, schools, parks, and the QEW, this vacant land is perfect for those looking to build in a well-established, family-friendly neighbourhood. Flexible closing available. (id:55499)
Exp Realty
225 - 1501 Line 8 Road
Niagara-On-The-Lake (Queenston), Ontario
NIAGARA ON THE LAKE SEASONAL LIVING! This beautifully maintained 3 bed, 2 bath Northlander Willow cottage is located in Vine Ridge Resort in a wonderfully serene area of Niagara-on-the-Lake, close to the Niagara River, Queenston Heights, including beautiful views of the escarpment. Open from May 1 to October 31, this is a fantastic opportunity to acquire this cottage for personal use, or as an investment. This unit is turn-key ready, fully furnished, and waiting for you! This resort offers great amenities including the heated in-ground pool, multi-sports court, playground, picnic areas and many scheduled activities and events planned throughout the season. Only minutes away from exquisite wineries, dining, shopping, and theatres, and cute downtown area of Niagara-On-The-Lake. This unit is priced to sell, and being one of the larger units in the resort, they are hard to come by! (id:55499)
Coldwell Banker Advantage Real Estate Inc
4 Huntley Crescent
St. Catharines (Carlton/bunting), Ontario
Welcome to 4 Huntley Crescent located in a family-friendly neighbourhood close to all amenities and walking distance to schools. A generous addition brings the total square footage of this solid home to an oversized 1,740 sq. ft. Containing three beds, two baths, an updated kitchen, a considerable recreation room (with gas fireplace), a workshop, a backyard deck with built-in covered barbeque area along with a convenient gazebo, this home is perfect for a larger household or those looking for more living space. Additionally, an oversized shed (with hydro), a poured concrete drive (3 ft. base) and pathways add to the appeal of this well maintained property. Overall, this well-built home with additional living space (sunroom) is located amongst great neighbours in a desirable neighbourhood. Book your viewing today. (id:55499)
Sotheby's International Realty
804 (Ph-4) - 5100 Dorchester Road
Niagara Falls (Morrison), Ontario
Welcome to 5100 Dorchester, Unit 804! Step into this expansive 1,750 sq. ft. penthouse condo, where modern comfort meets luxury living. Boasting 2 generously sized bedrooms, each with oversized windows that flood the rooms with natural light, this home offers a bright, airy atmosphere throughout. The open-concept living and dining area features equally impressive large windows, creating a seamless flow of light and an inviting space for both relaxation and entertaining. The kitchen also boasts oversized windows, allowing you to enjoy natural light while preparing meals. Both bedrooms are equipped with generously sized walk-in closets, with custom built-in closets set to be installed in the primary bedroom's walk-in for even more storage and organization. The primary bedroom has also been upgraded with brand new carpet, adding a fresh, luxurious feel. With 2 full bathrooms, you'll enjoy both style and functionality in every corner of this stunning unit. Plus, the entire unit has been freshly painted, giving it a crisp, modern look. The convenience of in-suite laundry enhances the overall appeal of this property. In addition to the spacious interior, the property includes all utilities - yes, even internet - making your living experience effortlessly convenient. Two parking spaces in the secure underground garage and two storage lockers offer even more convenience and space for your needs. Residents can take full advantage of the incredible on-site amenities, including a well-equipped gym, refreshing pool, and cozy library nook. The party room, complete with a walk-out patio, provides the perfect venue for entertaining guests or simply enjoying the outdoors. This remarkable penthouse condo offers both luxury and practicality, making it the perfect choice for those seeking a sophisticated lifestyle in a vibrant community. Schedule a showing today and make this exceptional property your new home! (id:55499)
Engel & Volkers Niagara

