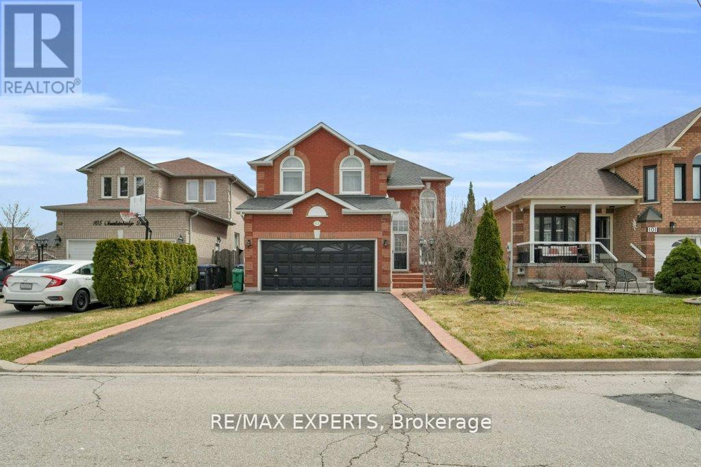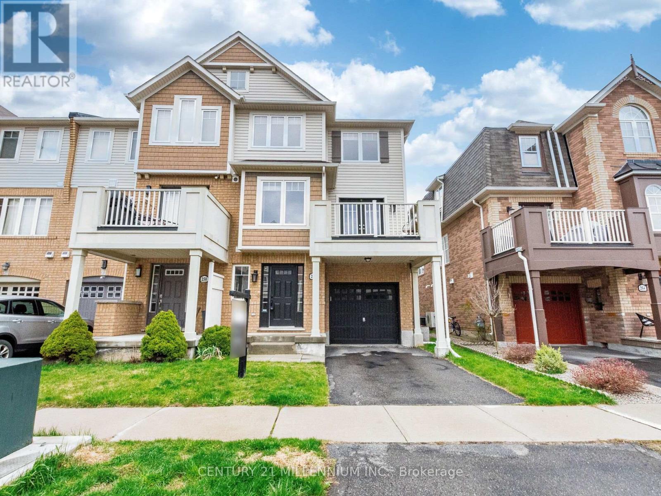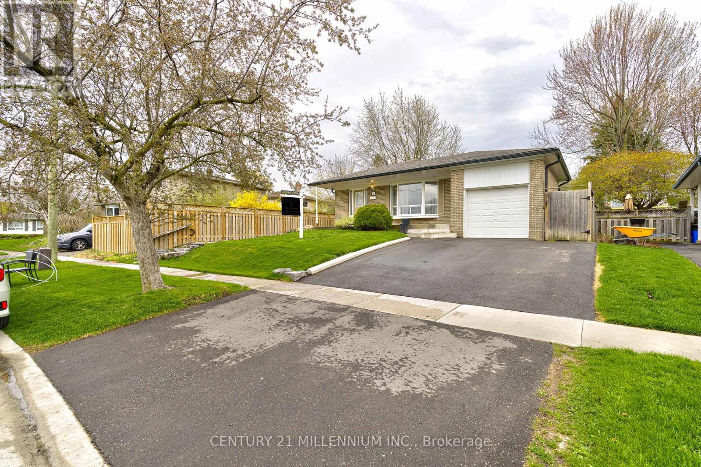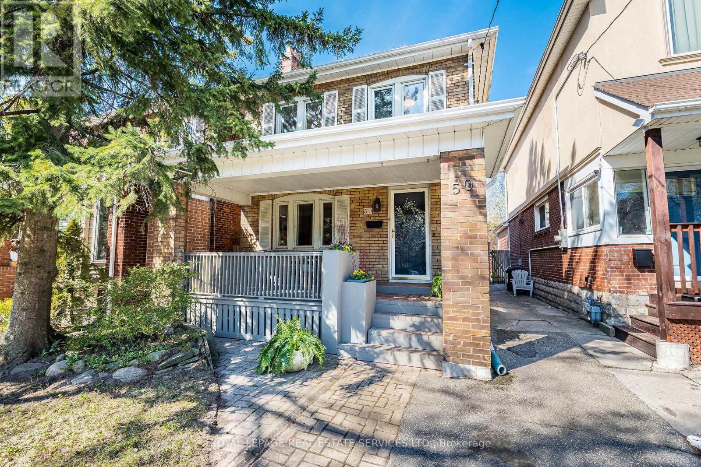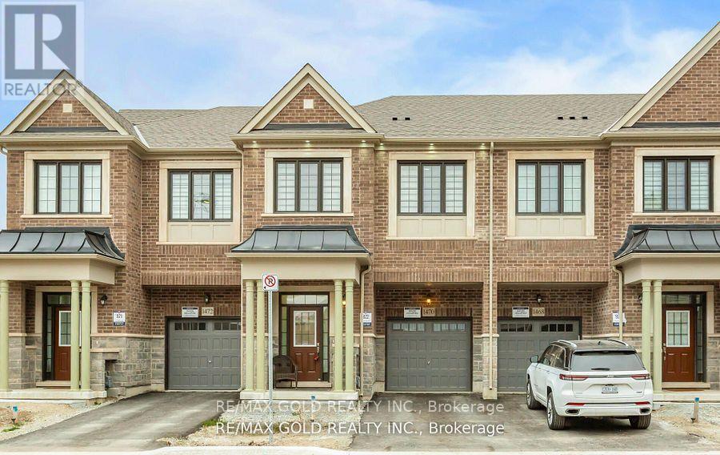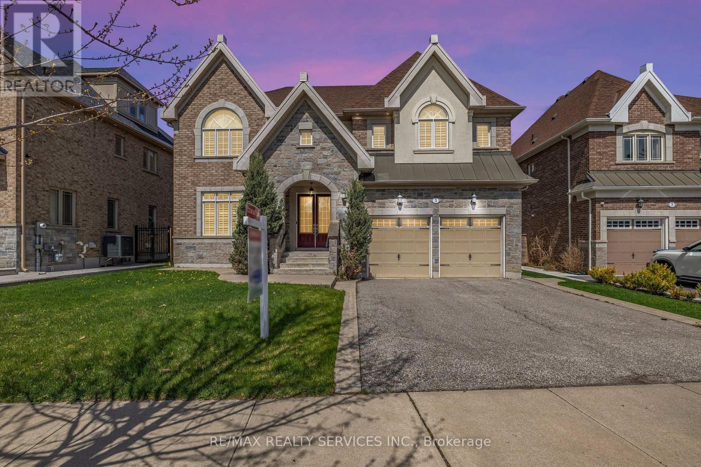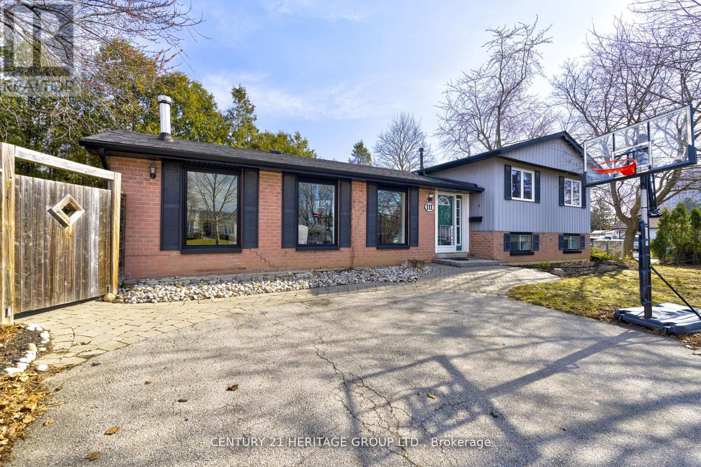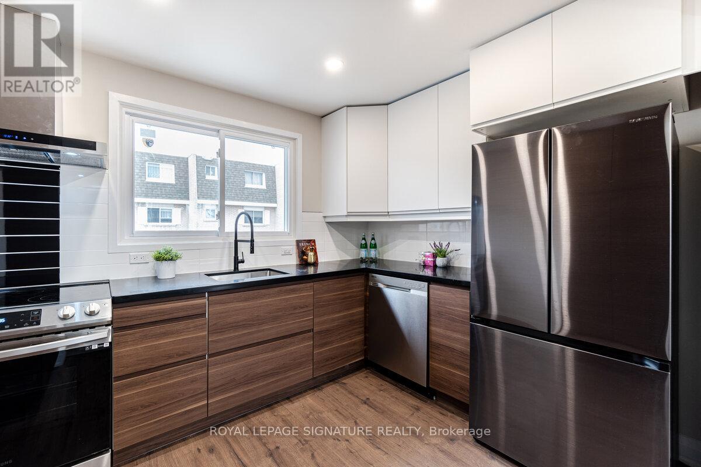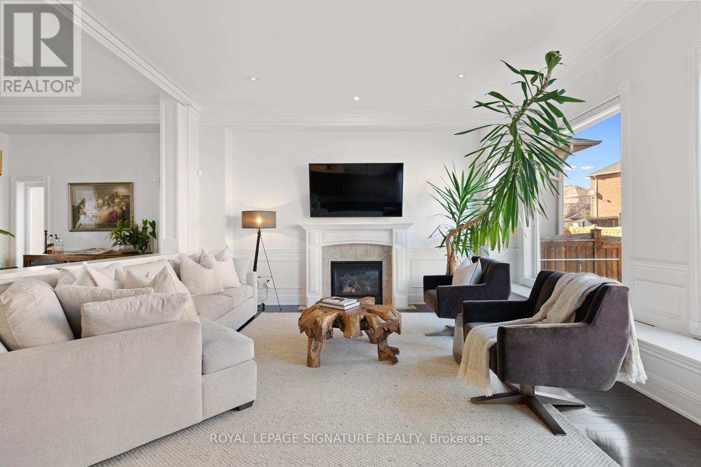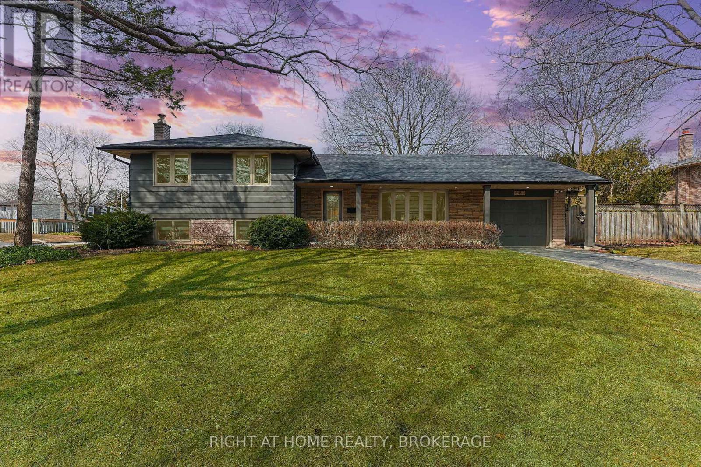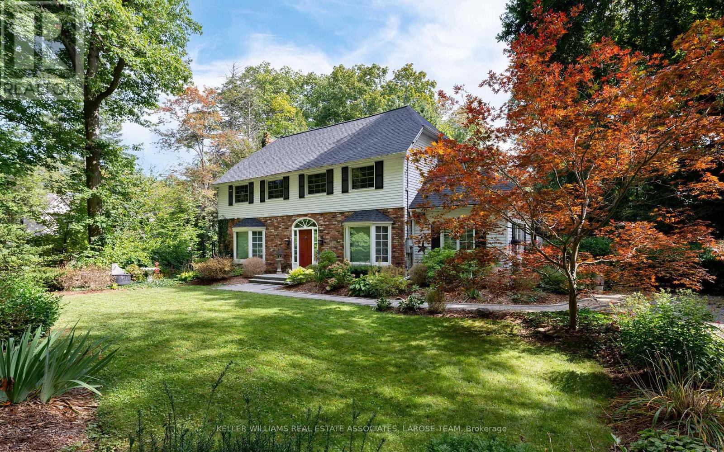620 - 200 Manitoba Street
Toronto (Mimico), Ontario
Welcome to your top floor oasis at Mystic Pointe Lofts in the highly sought-after Mimico area in Etobicoke! This spacious loft offers incredible natural light and views, numerous upgrades, and an open, airy design boasting 18' ceilings. The main floor features engineered maple hardwood floors, a powder room with a refreshed sink, and a cozy gas fireplace. The kitchen is equipped with SS appliances (F/S warranty Jan '26), and a 2YO dishwasher. Enjoy preparing meals with ease and style in this functional open concept space leading to the dining and living area with dimmable lighting, perfect for any mood or occasion. Upstairs, the private bedroom space offers a walk-in closet and a 4-piece ensuite with an upgraded tiles, vanity, and floor. Enjoy the convenience of having the laundry located on the 2nd floor, just steps away from your bedroom. Plus, with no units above you, you'll enjoy peace and privacy. An extra wide tandem parking spot offers ample space to fit 3 cars. Mystic Pointe offers fantastic amenities on the 7th floor, including a gym, sauna, games room (billiards/foosball), rooftop patio/BBQ with lake views, party/meeting room, squash court (P2), bike storage and visitor parking. The building is ideally located close to the lakefront, parks/trails, public transit (incl. GO), Hwys and DT. This is a rare opportunity to own this exceptional loft in one of Toronto's most desirable neighbourhoods! **EXTRAS** Spacious parking to fit 3 cars near elevator, gated security (id:55499)
Royal LePage Signature Realty
26 Spruce Boulevard
Halton Hills (Ac Acton), Ontario
Welcome to 26 Spruce Blvd., located in the charming town of Acton. This remarkable home is ready for its next forever family. As you step through the double front doors, you are greeted by a spacious foyer that offers ample room for everyone to come and go comfortably. Just a few steps in and you're in the living area, where large, bright windows allow sunlight to flood the open space, complemented by high ceilings and gleaming floors. At the heart of the home lies the state-of-the-art, professionally renovated kitchen, thoughtfully designed for both functionality and style. With quartz countertops, stainless steel appliances and custom cabinetry, this space provides plenty of room for your culinary creations and entertaining guests. A large island with bar seating offers a casual dining option, while the adjacent dining area is perfect for hosting dinner parties. The fireplace serves as a focal point, ideal for cozy gatherings on chilly evenings. The comfortable seating arrangements and tasteful decor create an inviting atmosphere for entertaining or relaxing with family. Upstairs, you'll find four generously sized bedrooms. The primary suite is a true haven, featuring a walk-in closet and private ensuite bathroom complete with a soaker tub and separate shower. The additional three bedrooms are spacious, providing ample room for a growing family or extra office space for remote work. .The backyard is a private oasis, boasting a large deck ideal for outdoor dining & entertaining. Conveniently located near schools, parks, and just a short walk to downtown, this home has everything a family could desire. (id:55499)
Coldwell Banker Escarpment Realty
115 Ecclestone Drive
Brampton (Brampton West), Ontario
Don't miss this lovely 3 bedroom +, 3 bath detached family home in a wonderful family oriented North Brampton location, offers both privacy and protection while providing excellent proximity to all major amenities. This wonderfully situated home exudes curb appeal with a welcoming front walkway! A well appointed main floor plan with separate formal living and dining rooms provides ample room for entertaining or for the growing family! An open concept fully finished basement with upgraded laminated floors and pot lights offers more living space and storage options, plus an additional washroom with standup shower. Walkout from your renovated kitchen with new countertops and cabinets and enjoy countless sunny afternoons on your private deck, fully fenced and landscaped backyard. Oversized driveway that ensures enough parking for your family and plenty of room to grow. Ideally situated in the Heart of Brampton close to downtown centre, surrounded by trails, parkland, creeks, recreation and shopping centres with easy access to transit and major roadways and several choices in public and catholic schools! Some newer windows. (id:55499)
RE/MAX Crossroads Realty Inc.
607 Hurd Avenue
Burlington (Brant), Ontario
Located in the heart of downtown Burlington, this rare bungalow-style home features a beautifully renovated space with 1+1 bdrm's (originally 3) & 2.5 baths, 1,508 sq.ft. plus a finished basement. Perfect for those who value a walkable lifestyle, you're just steps away from the waterfront, parks, vibrant shops &dining, coffee shops, & the Performing Arts Centre. This unique property combines modern updates with timeless charm, featuring arched doorways, textured plaster walls, French doors with etched glass, a wood-burning fireplace, California shutters, hrdwd flrs & more.The renovated kitchen with S/S appl's adjoins a bright solarium, perfect for morning coffee while overlooking the private backyard, complete with a flagstone patio. The primary retreat features a large dressing room (possible 2nd bedrm) & luxurious ensuite with marble flr's & walls, soaker tub & separate shower. If you seek convenience, style, & proximity to all that dwtn has to offer, don't miss this incredible opportunity! (id:55499)
Royal LePage Burloak Real Estate Services
103 Fountainbridge Drive
Caledon (Bolton East), Ontario
Welcome to this stunning home in the heart of Bolton East, offering a perfect blend of comfort and convenience. Featuring a bright open-concept layout with hardwood floors throughout, this home boasts three oversized bedrooms and four bathrooms, providing ample space for the whole family. Elegant details like pot lights, crown molding, and large windows fill the home with natural light. The fully finished basement includes an extra bedroom and bathroom, ideal for guests or an in-law suite. Step outside to a large private deck, perfect for BBQs and entertaining, overlooking a beautifully sized backyard. Located in a prime Bolton East location, this home is just minutes from top-rated schools, parks, major shops, and restaurants, with easy access to highways and public transit. A fantastic opportunity to own in this sought-after community! Furnace replaced 5-6 years ago Roof and A/C replaced 10 years ago Windows replaced 2013 (id:55499)
RE/MAX Experts
112 - 1401 Plains Road E
Burlington (Freeman), Ontario
Welcome to this beautifully maintained, sun-filled 3-storey end-unit townhome located in one of Burlington's most convenient and family-friendly communities. With nearly-new finishes, low condo fees, and a layout ideal for growing families, this home offers a perfect blend of comfort and lifestyle. Set within walking distance to everyday amenities, great schools, parks, and just a short drive to the lake and vibrant downtown Burlington, this home delivers unmatched convenience. Step inside to a bright and open main level, where the inviting entryway leads into a spacious living area featuring large windows with California shutters filling the space with natural light. The second floor boasts hardwood floors throughout and a functional, family-focused layout. The eat-in kitchen is equipped with stainless steel appliances, a breakfast bar, and a stylish tile backsplash. Walk out from the kitchen to your own private balcony perfect for your morning coffee or a quiet evening unwind. The adjacent family room offers plenty of space for relaxation or entertaining, while a well-placed 2-piece powder room adds to the practicality of this level. Upstairs, the third level offers a peaceful retreat with a spacious primary bedroom, highlighted by a stunning arched window and a large closet. Two additional generously sized bedrooms provide space for children, guests, or a home office. A bright and modern 4-piece bathroom completes this floor. Whether you're just starting out or looking to grow, this home checks all the boxes light-filled spaces, smart layout, and a location that puts everything at your fingertips. (id:55499)
Royal LePage Burloak Real Estate Services
260 Wetenhall Landing
Milton (Ha Harrison), Ontario
Welcome To 260 Wetenhall Landing! Absolutely Stunning! Mattamy Built End Unit, Feels Like A Semi. Well maintained 3 B/R, 2 W/R Townhouse Located On A Quiet, Family Friendly Street In The Most Desirable Hawthorne Village In The Escarpment Neighbourhood. Over 1000 sqft, spanning 3 levels of functional living space. Open Concept. Diagonally Installed Hardwood Floor In Living Room, Dining Room & Upper Hallway. The Lower Level is Functional & Efficient with a 2 pc Washroom, Garage Entry to the Home, Ample Storage & Self-contained Laundry Area with New Front Load Washer and Dryer. The Main Level has an Expansive Living Room, Eat-In Kitchen W/Ceramic Backsplash, Breakfast Bar, S/S Appliances, Overlooking Separate Dining Room With W/O To Large Deck, Perfect For Entertaining And Bbqs. 3 bedrooms & a Full Washroom Encompass the Upper Level. Roof 2021. A/C 2023. Washer, Dryer 2024.Close to Fantastic Schools, Trails & Parks, Transit, Highway, Shopping, Future Laurier University And Much More!Can't Miss this one! (id:55499)
Century 21 Millennium Inc.
188 Simmons Boulevard
Brampton (Madoc), Ontario
7- Reasons Why you Will love this Home! 1) A Beautiful Home Nestled on Quiet and Mature Neighborhood of Madoc. 2) Very Near to transit, Schools, Parks, Trails, Golf Course, Trinity Common Mall & Highway 410. 3) Featuring many Upgrades like Pot-lights(2022), New Flooring (2022), Roof(2019), Furnace (2018) New Kitchen With Quartz Countertop/Backsplash (2022), New Washer Dryer. 4) Very Rare Extra Deep Lot of 188 Ft. 5) Separate Entrance to the Basement through Garage. 6) Finished Basement with an Extra Room and Washroom 7) All Brick Home. This Home offers a perfect Blend of Comfort, and functionality. ** This is a linked property.** (id:55499)
RE/MAX Realty Services Inc.
87 Pennington Crescent
Halton Hills (Georgetown), Ontario
Welcome to 87 Pennington Crescent in Georgetown Located In A Family Friendly Neighborhood! This 4+1 Bedroom Bungalow Is Situated On An Oversized Gorgeous Lot! Featuring A Modern, Updated IKEA kitchen With Quartz Countertop! Updated Main bathroom Cabinet & Flooring. Combined Living and Dining Room Perfect For Family Gatherings! Four Spacious Bedrooms Perfect For Families Or Those Needing Extra Space. The 4th Bedrooms Offers A Patio Door Walk-Out To The Deck That Leads Into The Above Ground Pool Enjoy Summers In Your Just Over 1-Year Old Above Ground Pool, Set On The Stunning Oversized Lot Ideal For Entertaining Or Relaxing Outdoors. A Separate Side Entrance Leads To The Lower Level With a Huge Recently Renovated Rec Room & Laundry room! There Is Also A Separate Additional Area That Offers 3-Piece Washroom , A Second Kitchen, A Fifth Bedroom, And A Cozy Sitting Area - Perfect For Extended Families! Major Updates Include A New Furnace (April 2025). Roof, Eaves, Soffits & Fascia (2021), Giving You Peace Of Mind For Years To Come. 3 Car Parking On The Driveway! Conveniently Located Near Shopping, Schools, Parks, Restaurants And Public Transportation, This Home Truly Has It all - Space, In-Law Potential And Functionality! (id:55499)
Century 21 Millennium Inc.
21 - 2301 Derry Road W
Mississauga (Meadowvale), Ontario
Nestled in a family-friendly Meadowvale neighbourhood, this well-maintained townhome is a great starter home for young families looking to put down roots in a vibrant, connected community. From the moment you step inside, you're welcomed by a spacious and functional main floor featuring the living and dining areas that flow seamlessly toward a walkout to your private backyard, ideal for relaxing, entertaining, or letting the kids play. The walk-through, eat-in kitchen offers plenty of cabinetry and counter space, making it both practical and easy to navigate for everyday cooking or weekend hosting. Upstairs, you'll find three generously sized bedrooms, each with large windows that flood the rooms with natural light and double closets that offer ample storage, perfect for growing families. Downstairs, the finished basement provides a flexible area that can be customized to suit your lifestyle needs, whether it be for an additional family room, a quiet home office, a home gym, or a kids playroom. With low condo maintenance fees and access to excellent amenities such as an outdoor pool and playground, plus close proximity to great schools, parks, walking trails, shopping, public transit, highway access, public tennis courts and the Meadowvale Community Centre, this home offers incredible value, and a lifestyle designed for comfort and convenience. Don't miss out on the opportunity to call this wonderful home yours! (id:55499)
RE/MAX Hallmark Realty Ltd.
3305 Weatherford Road
Mississauga (Churchill Meadows), Ontario
Stunning executive 3 bedroom 4 bathroom family home in prime Mississauga location! Extensive renovations and updates throughout from top to bottom. Designer decor and open-concept layout offer the perfect combination of space, comfort, and modern design. Totally renovated gourmet kitchen with an oversized island that walks out to a beautifully landscaped backyard. Entertainers and homeowners dream! The basement is functional with a brand new bathroom and an extra bedroom for guests or additional family members. School is at the end of the street. Located close to public transit, highways, parks, shopping, and all other amenities. Don't miss this opportunity! (id:55499)
Exp Realty
50 Eighth Street
Toronto (New Toronto), Ontario
This delightful, family-sized home sits on a postcard-perfect, tree-lined boulevard in the heart of New Toronto. Just steps to the lake, parks, and the Waterfront Trail. Just a short walk to Humber College, popular Sam Smith Park and Lakeshore Yacht Club. Charm and character inside and out! Out front, the covered veranda offers a serene spot to enjoy your morning coffee and sunrise views. Freshly painted in Sparrow by Benjamin Moore, it perfectly complements the gorgeous honey colour brick exterior. Inside the living and dining room, you will find original hardwood floors, decorative wood trim, crown mouldings and classic wainscotting. Freshly painted in Dune White by Benjamin Moore, the home feels bright and inviting. Updated lighting adds a modern touch to a classic home. The kitchen offers Shaker cabinets, a stainless-steel backsplash, and walk-out to a split-level BBQ deck! Upstairs are 3 bright & surprisingly spacious bedrooms. Plus, an updated 4-piece bathroom and handy linen closet. The unfinished lower level offers loads of storage space, a roughed-in 3-piece bath, laundry, and a separate side entrance. Soak up the sun in your own Muskoka-esque backyard oasis! This professionally landscaped, west facing backyard, enjoys a gorgeous BBQ deck perfect for lunch in the warm afternoon sun or enjoying a fun-filled evening with family and friends! Close to sought-after Father John Redmond, child care, TTC and the GO Train. Easy access to the QEW, 427, and the airport; this charming, family-home blends classic character with unbeatable location. Freshly painted throughout! Updated mechanicals include: new wiring & breakers; furnace & AC (installed 2021) and new sewer line to city. Refurbished deck (2025). Backyard landscaping (2025). (id:55499)
Royal LePage Real Estate Services Ltd.
36 Yarmouth Street
Brampton (Northwest Brampton), Ontario
Legal Basement apartment. This beautifully upgraded home offers a perfect blend of modern luxury and functionality, ideal for family living. The property features California shutters throughout the main and second floors, brand-new lighting (including pot lights and a stunning staircase chandelier), and freshly painted walls ($8k investment). Custom shelving and cabinetry ($8k) provide ample storage, while custom organizers in the master bedroom, basement closets, and laundry room enhance organization. A central vacuum system, Ubiquiti Wi-Fi system covering the second and main floors, and Nest smart thermostats and doorbell add convenience and modern technology. Security is top-notch with 6 exterior cameras and an interior camera, ensuring peace of mind. The home also boasts a 200 Amp electrical service, an automatic awning for effortless outdoor enjoyment. Outside, you'll find professional landscaping featuring a raised garden bed and fruit trees in the backyard, as well as an interlock driveway ($40k investment). The backyard offers serene ravine and park views, with access to a walking trail. A storage shed ($1.5k) adds extra convenience. The legal basement is a standout feature, fully renovated ($120k investment), and was rented out $2,300 per last year. Additional features include blinds from Blinds to Go ($2k in the basement) and ample storage throughout, making this an exceptional opportunity to own a property with income potential in a prime location with every modern amenity you could wish for. The home is also close to all amenities, including a community center, shopping plazas, highways, and many more conveniences. With every modern amenity you could wish for, this is a home you wont want to miss. **EXTRAS** 2 S/S Fridges, 2 S/S stoves, 2 Dish Washers, Washer and Dryer, Stacked Laundry in the basement. All Electric fixtures and California Shutters on main and second floor. Cabinets for storage in the Garage with Storage Shelves. (id:55499)
Ipro Realty Ltd
1470 Watercress Way
Milton (Mi Rural Milton), Ontario
Luxury freehold townhouse by Great Gulf Homes in a prime Milton location, close to highways and amenities. This bright, open-concept home features oversized windows, engineered maple hardwood floors, and 3-shade pot lights inside and out. Includes three parking spots and over$75K in upgrades. The kitchen boasts quartz countertops, a large island, matching backsplash, upgraded sink, and soft-close cabinets throughout, including bathrooms and laundry. Enjoy top-tier appliances: fridge, stove, dishwasher, washer, dryer, and over-the-range microwave. Bathrooms offer raised vanities, glass showers, upgraded tiles, and premium fixtures. The primary ensuite features a seamless glass shower, and a second-floor laundry adds convenience. Upgraded baseboards and a spacious layout make this home both functional and beautiful. Located in a thriving community, it's perfect for modern family living (id:55499)
RE/MAX Gold Realty Inc.
34 San Marino Way
Toronto (Glenfield-Jane Heights), Ontario
Welcome to this beautifully maintained 3-bedroom townhouse nestled in a quiet, family-friendly complex complete with a playground perfect for young families. This move-in-ready gem offers a bright, open-concept layout freshly painted throughout, and designed with both comfort and functionality in mind.The home features large principal rooms ideal for entertaining, including a living room with a walkout to a private balcony. The modern kitchen is filled with natural light and flows seamlessly into the dining area, making it the heart of the home. Upstairs, you'll find three generously sized bedrooms with large closets. The primary bedroom boasts a 4-piece semi-ensuite bath, and walk in closet offering both convenience and privacy.The finished basement adds valuable living space with a cozy fireplace, 3-piece bath, and a walkout to a sunny garden offering potential for an in-law suite or private guest retreat. Enjoy the outdoors with a backyard perfect for gardening or a children's play area. Additional highlights include a private driveway, garage and maintenance fees that cover water, snow removal, grass cutting, building insurance, internet, and cable TV, Located near TTC, top-rated schools, shopping, parks, churches, and major highways (401 & 400), this home is ideal for families or professionals seeking a vibrant, convenient community. Don't miss this fantastic opportunity to own a bright, spacious home in a high-demand neighbourhood! Offer Anytime. (id:55499)
RE/MAX Realtron Smart Choice Team
5 Perth Street
Brampton (Snelgrove), Ontario
Absolutely stunning and expansive two-storey detached home in Snelgrove, full of upgrades and space for a large or extended family. This 2013-built home is a standout in the older neighbourhood and wows with curb appeal featuring a classic combination of brick, stone and stucco exterior, a two-car garage and covered porch with double-door entry. Inside you are greeted by immaculate large-format porcelain tile floor and nine-foot ceilings. This nearly 3,800-sq. ft. home exudes luxury and elegance with spacious dedicated rooms, complete with hardwood floors and California shutters throughout the entire home. The living room at the front of the house makes for a great office or library. The dining room features coffered ceiling and convenient access to the stunning, eat-in chefs kitchen complete with centre island and breakfast bar, Jenn-Air appliances and granite countertops. The large breakfast area offers a built-in desk and walk-out to backyard. The family room is the central place for the whole family to come together comfortably by the fireplace. Upstairs, four of the five massive bedrooms have their own ensuites. The primary suite features a five-piece bathroom as well as a sizeable walk-in closet with organizers. The unspoiled basement is ready for your ideas and features a convenient side entry. You have to see this luxurious home for yourself. Close to schools, parks, all shopping, public transit and highway 410. (id:55499)
RE/MAX Realty Services Inc.
111 Lorne Scots Drive
Milton (Dp Dorset Park), Ontario
Welcome to 111 Lorne Scots Dr, a beautifully renovated side-split in Milton's sought-after Dorset Park! This bright, spacious home offers modern upgrades, a fantastic layout, and a prime location just steps from Main Street and the GO Station. The open-concept main floor, renovated in 2020, features custom cabinetry, new appliances, and elegant wood flooring. Large windows fill the space with natural light, and a walkout leads to a generous backyard perfect for relaxing or entertaining. Upstairs, three sunlit bedrooms share a full bathroom. The finished basement, with a separate entrance from Nelson Court, includes a private one-bedroom suite with a three-piece bath ideal for guests, extended family, or rental income. The spacious backyard and side yard include two large sheds, great for a workshop or extra storage. Recent upgrades: AC (2023), washer (2022), basement flooring (2022), main floor and kitchen (2021). Move-in ready and perfectly located--don't miss this rare find! (id:55499)
Century 21 Heritage Group Ltd.
38a - 830 Westlock Road
Mississauga (Erindale), Ontario
Fully Renovated 3-Bedroom, 2-Bath Home In The Heart Of Mississauga! This Stunning Home Has Been Completely Transformed With Top-To-Bottom RenovationsAlmost Everything Is Brand New! Step Inside To Discover A Modern, Open-Concept Living And Dining Area With Sleek New Flooring, Pot Lights, And Abundant Natural Light. The Stylish Kitchen Has Been Fully Updated With Two-Tone Cabinetry, Quartz Countertops, A Gorgeous Backsplash, And Brand-New Stainless Steel Appliances. Enjoy The Comfort Of New Windows, New Doors, And A Brand-New Patio Door Leading To A Spacious Deck And Private BackyardPerfect For Outdoor Gatherings. Both Bathrooms Have Been Fully Renovated With Contemporary Finishes. The Lower-Level Recreation Room Features Additional Living Space, A Laundry Area, And Direct Access To The Backyard. Additional Upgrades Include A Brand-New Garage Door, A New Electrical Panel, And Updated Fixtures Throughout. Conveniently Located Near Grocery Stores, Top-Rated Schools, Transit, And Major Highways. This Move-In-Ready Gem Wont Last LongBook Your Showing Today! (id:55499)
Royal LePage Signature Realty
2357 Kwinter Road
Oakville (Wm Westmount), Ontario
A beautifully renovated family home in the heart of Westmount, Oakville. This 4+1 bedroom, 4 bathroom home offers 2,840 square feet of above grade living space plus a fully finished basement, a thoughtful layout with generous room sizes and elegant finishes throughout. The main floor boasts an open-concept living and dining area with hardwood floors and a cozy fireplace. The kitchen has quartz countertops, updated appliances, a new island, and a walk-out to the backyard. Upstairs, the spacious primary bedroom includes a walk-in closet and a 5-piece ensuite. Three additional bedrooms, all with hardwood flooring and large closets, complete the second level along with a second 4 piece bathroom. The fully finished basement extends the living space with an extra flex room/office, spacious family room/media room, electric fireplace, and a 3-piece bathroom, on top of all the storage areas. Enjoy the backyard with a stone patio, fenced yard, and a pool - perfect for summer entertaining. Located on a quiet street close to schools, parks, shopping, the hospital, and transit. (id:55499)
Royal LePage Signature Realty
2079 Hunters Wood Drive
Burlington (Headon), Ontario
Discover your dream home in the sought-after Headon Forest neighbourhood! This exquisite 4-bedroom, 4-bathroom home blends luxury with comfort, offering the perfect space for family living and entertaining. As you enter, you'll be welcomed by a bright family room with beautiful hardwood floors, creating a sophisticated and inviting atmosphere. The newly renovated eat-in kitchen flows effortlessly into a formal dining room, ideal for hosting dinner parties and family meals. At the back of the house, a cozy living room with a charming wood-burning fireplace provides a peaceful retreat for quiet evenings. Upstairs, the serene primary suite boasts its own private ensuite, while two additional spacious bedrooms offer ample space for family or guests. The top level features a secluded bedroom and bath, offering ultimate privacy for visitors or a private office. The fully finished basement expands your living area with a large recreation room, a versatile den/office space, and a convenient 3-piece bathroom. Step outside into your private backyard paradise, where a heated saltwater pool and tranquil waterfall create the perfect setting for relaxation or entertaining. Ideally located near schools, parks, and shopping, this home offers both convenience and luxury. Don't miss your chance to own this incredible property! (id:55499)
RE/MAX Escarpment Realty Inc.
4453 Concord Place
Burlington (Shoreacres), Ontario
Location Location Location! Welcome to 4453 Concord Place, a beautifully upgraded 3+2 bedroom, 2-bathroom home in the highly sought-after Shoreacres neighborhood of South Burlington. Nestled on a prime corner lot, this stunning home offers a perfect blend of style, space, and privacy, making it an ideal choice for families seeking both elegance and functionality. The main level features a spacious living room with large bay windows that flood the space with natural light. The dining area flows seamlessly into the kitchen, which boasts sleek countertops, stylish cabinetry, and modern appliances perfect for entertaining and everyday living. Upstairs, you will find three generously sized bedrooms and beautifully renovated full 5-piece bathroom. The lower level offers even more living space, with a cozy family room that serves as a fantastic retreat for relaxation or gatherings. An additional two bedrooms and a second full bath on the lower levels provide flexibility for larger families, guests, or a home office setup. Situated in one of Burlington's most prestigious neighborhoods, this home is just minutes from top-rated schools, picturesque parks, and the beautiful lakeshore. Enjoy the tranquility of a family oriented community while benefiting from the convenience of nearby shopping, dining, and easy highway access perfect for commuters. This meticulously updated home is truly move-in ready, offering a rare opportunity to own in one of South Burlington's most desirable communities. Don't miss your chance to experience the perfect blend of luxury, comfort, and LOCATION! (id:55499)
Right At Home Realty
5486 Randolph Crescent
Burlington (Appleby), Ontario
Nestled on a corner lot in the coveted Elizabeth Gardens neighbourhood, this fabulous home features 3 bedrooms, 2 bathrooms, a home theatre, and a double garage, all within walking distance of Lake Ontario. Welcomed by gorgeous landscaping and curb appeal, this magazine-worthy home offers a functional layout, large windows, and chic upgrades, showcasing quality craftsmanship throughout. The main level boasts an open-concept design with a spacious, versatile living and dining area filled with natural light and a walkout to the private backyard. The bright kitchen is designed with stylish dual-tone cabinetry, stainless steel appliances, and new updates including the backsplash and countertops. Down the hallway, you'll find the lovely primary bedroom with gorgeous standing closets, two additional bedrooms, and a newly updated 4-piece bathroom. No detail is overlooked, with elegant features such as wainscoting and crown moulding. Great for entertaining, the basement is a retreat of its own! The home theatre is a real showstopper, perfect for family movie nights or game days. Additionally, you'll find a spacious recreation area with large double closets, a complete laundry area with expansive storage, and a 3-piece bathroom. You'll fall in love with the backyard oasis, featuring a raised deck, a built-in barbecue, a gorgeous hobby shed with power, a garden shed, and plenty of open green space, complemented by garden beds and mature trees. The double garage with heating, spacious circular driveway, and convenient side entrance are major bonuses. This serene, family-friendly location is close to all amenities, waterfront parks and trails, highly rated schools, and just minutes from beautiful downtown Burlington and Oakville. Rarely offered, your forever home awaits! (id:55499)
RE/MAX Escarpment Realty Inc.
23 Torada Court
Brampton (Snelgrove), Ontario
Stunning link home with a freshly painted main floor, upstairs hallway, and master bedroom, featuring a functional living area, breakfast nook, and a practical kitchen layout. Upstairs, discover three good-sized bedrooms, including a spacious master with an ensuite powder room and walk-in closet. The professionally renovated basement (2021) boasts a three-piece washroom and a functional wet bar. Enjoy outdoor living with a backyard that features a beautiful interlock brick patio and direct access to a park. Recent upgrades include triple-pane windows (2021) and roof (2018), offering enhanced energy efficiency and peace of mind. Ample parking and a one-car garage complete the package. Situated in one of Brampton's safest neighbourhoods, with excellent schools and easy access to Highway 410, this link home is a must-see! (id:55499)
RE/MAX Metropolis Realty
990 Roper Avenue
Mississauga (Lorne Park), Ontario
Fabulous 4 Bedroom Century Home in Exclusive Lorne Park Estates- a private enclave on 80 acres of forested woodlands bordering Lake Ontario. Annual fee of approximately $850 includes membership to an exclusive park with tennis courts, playground, access to the beach and covers road and common land maintenance. This impeccably maintained home is situated on a 100 x 100 ft. lot surrounded by mature trees, and features hardwood flooring, a spacious layout, a bay window in the living area, two fireplaces, exposed brick and main floor laundry. The large professionally-designed eat-in kitchen has cathedral ceilings, a skylight, a breakfast bar, granite/polymer counters, and rustic beams- creating a warm and inviting setting. The four upper level bedrooms are spacious, and have oversized windows that allow lots of natural light. Enjoy lush, professionally landscaped grounds, interlocking brick patios, and a serene setting surrounded by a forest of trees. Located on a private road in the rarely offered Lorne Park community, this one-of-a-kind New England-inspired property exudes charm and timeless character, boasting over a century of history- just steps from the lake, nature, and private beaches. (id:55499)
Keller Williams Real Estate Associates





