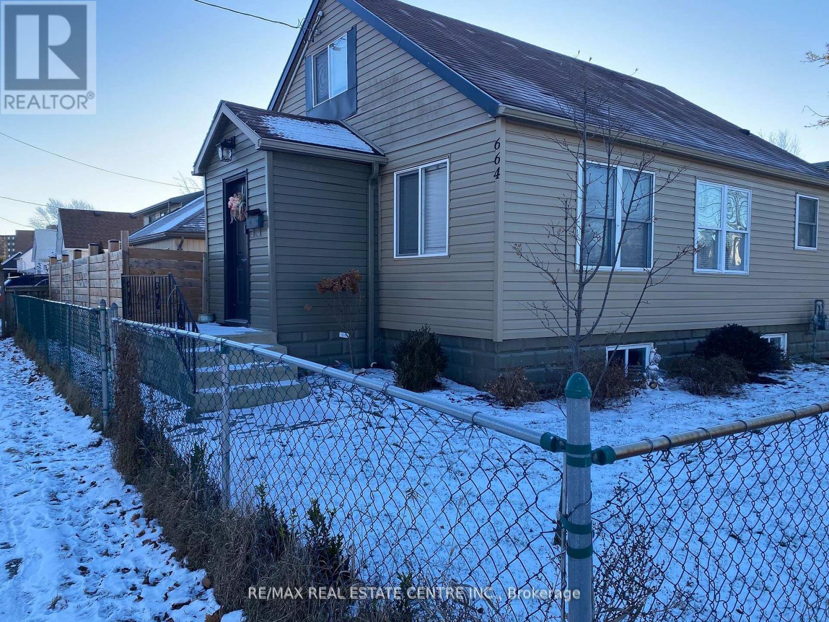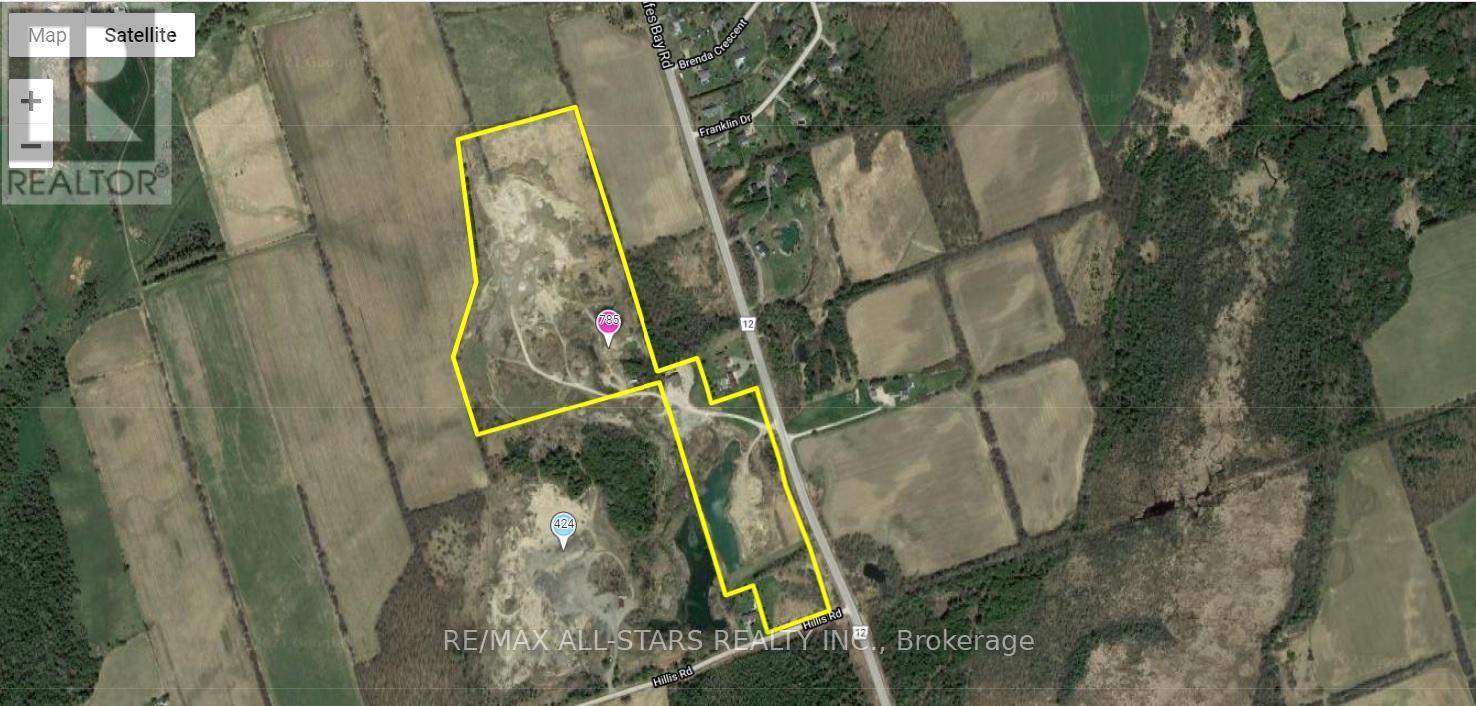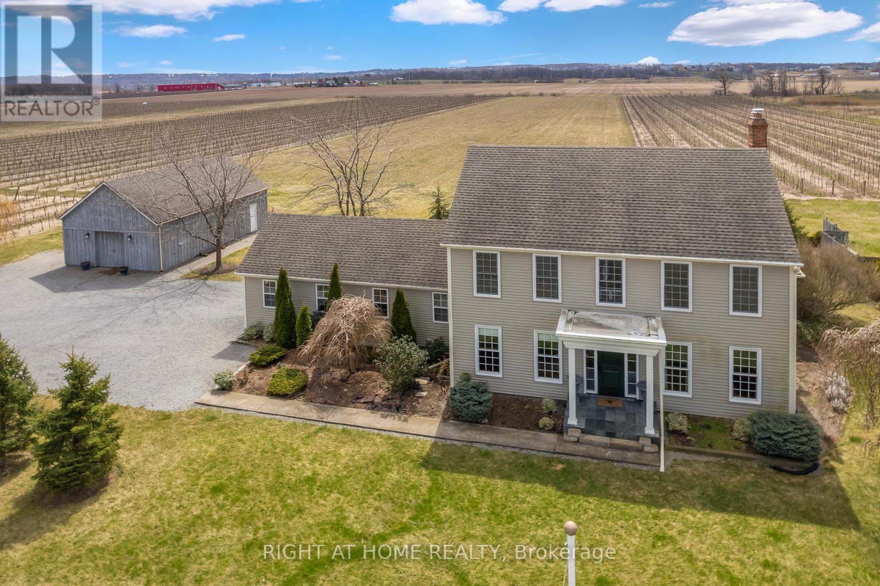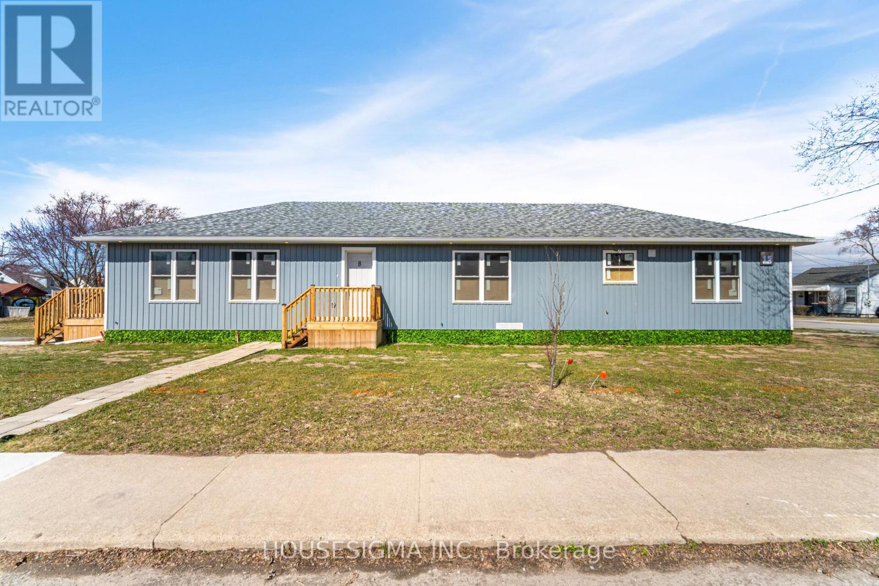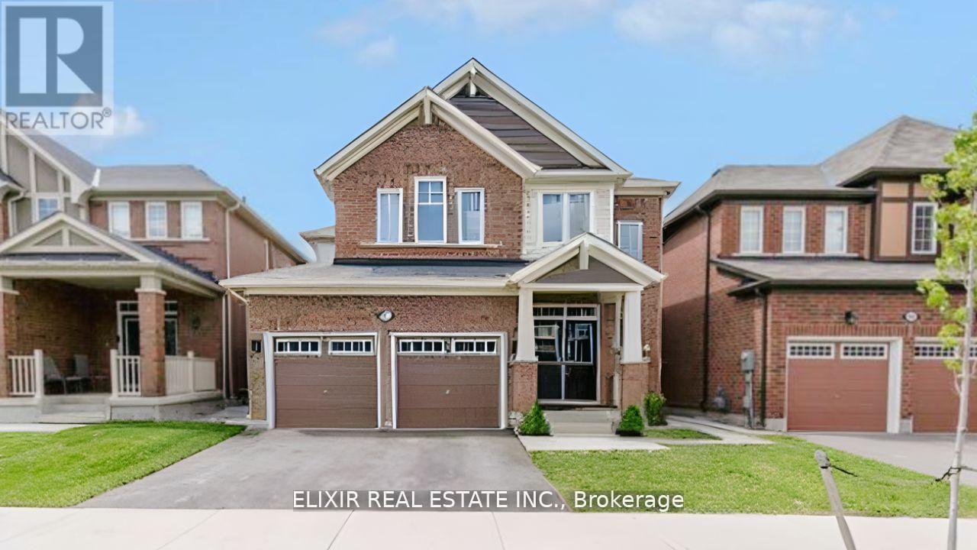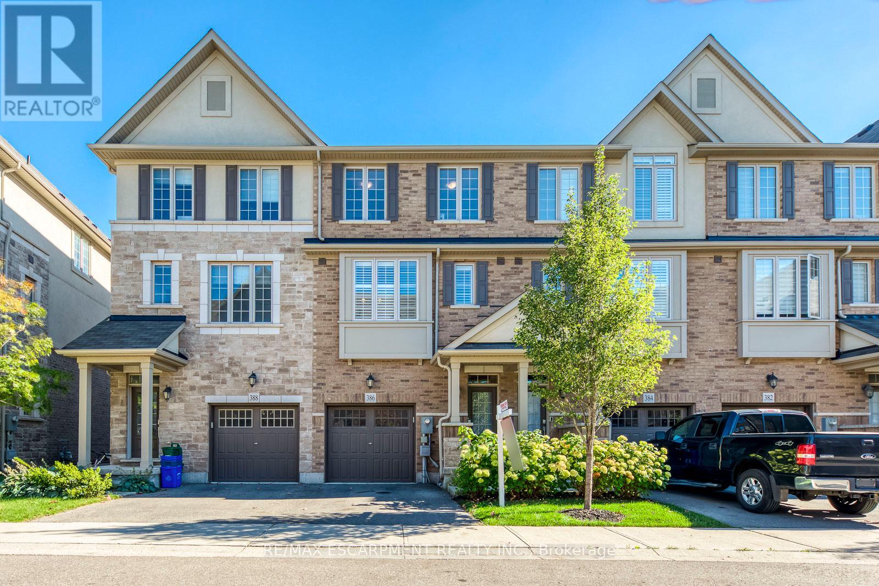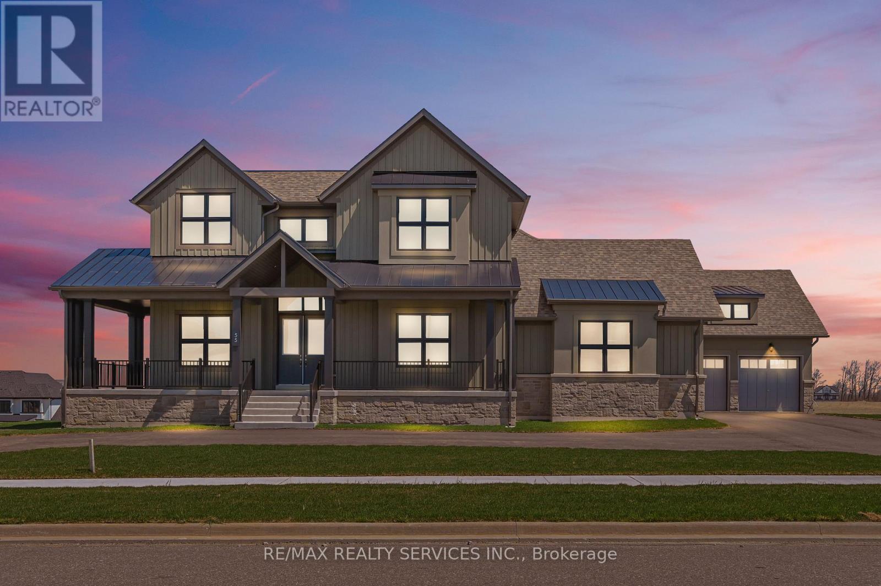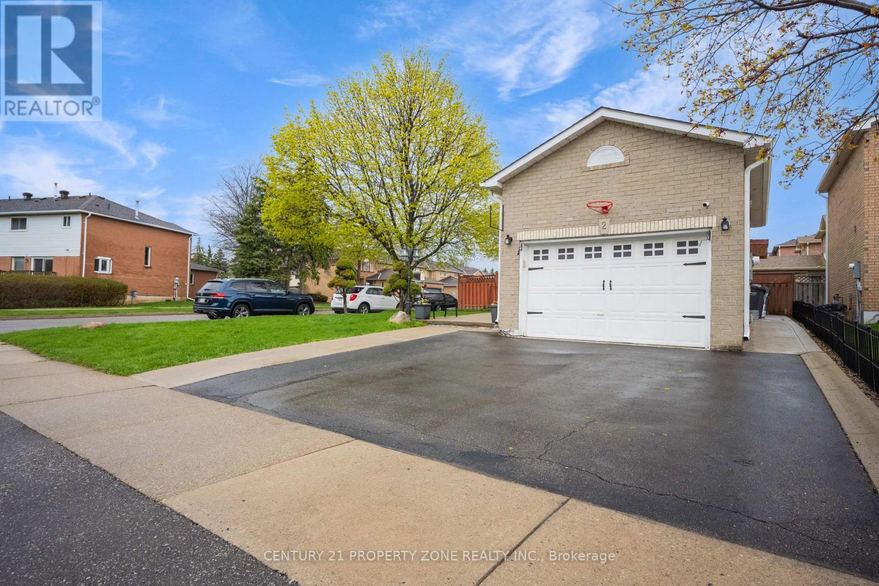664 Wallace Street
Chatham-Kent (Wallaceburg), Ontario
This great family home sitting on a large corner lot in the community of Wallaceburg is a must-see! Having had a significant remodel within the last couple of years, there is nothing to do but move in and enjoy views of the Syndenham River from your living room. The unique floorplan features the kitchen, dining and living rooms, bathroom, as well as two bedrooms on the main floor. The entire top floor loft is a wonderfully spacious primary bedroom that you don't want to miss. Enjoy the summer days in the fully fenced backyard with above ground pool. Act quickly! **EXTRAS** Extensively renovated and packed with upgrades since 2022: new kitchen, flooring, furnace, A/C, appliances, plumbing, fence, pool filter system-the list is endless! (id:55499)
RE/MAX Real Estate Centre Inc.
7 Millcreek Drive
Loyalist, Ontario
Welcome to 7 Millcreek Dr! This stunning one-year-old home features 4 bedrooms and 3 bathrooms, offering over 2340 square feet of living space. Situated in a new subdivision in Odessa built by Millcreek Development. This home boasts laminate flooring throughout the main floor. Open concept kitchen includes a pantry. Family & Dinning room with patio door to the back yard. Enjoy hosting and entertaining in the oversized great room. The large primary bedroom features a 5-piece ensuite with a separate tub and shower, along with a double sink vanity and a walk-in closet. Three additional generously sized bedrooms come with closets, accompanied by an extra 3-piece bathroom. Laundry convenience awaits on the second floor. This home is nestled in a fantastic family-oriented area with nearby elementary and high schools and offers easy access to Hwy 401 and all amenities. **Photos were taken prior to the current tenants moving in** (id:55499)
RE/MAX Community Realty Inc.
G316 - 275 Larch Street
Waterloo, Ontario
Modern and fully furnished 2-bedroom, 1-bathroom apartment just a short walk from both the University of Waterloo and Wilfrid Laurier University, perfect for students or young professionals. This bright, open-concept unit features large windows for plenty of natural light, 2 beds with mattresses, 2 desks with chairs, a cozy 3-seater sofa, in-suite laundry, and a dishwasher. All utilities are included, just cover your own internet. Located in the heart of Waterloo, you'll be steps away from grocery stores, restaurants, cafés, gyms, transit stops, and Waterloo Park. Enjoy easy, comfortable living in a vibrant, walkable neighborhood. Don't miss outreach out today! (id:55499)
Kingsway Real Estate
785 Fife's Bay Road
Selwyn, Ontario
Excellent Opportunity To Own A Fully Operational Gravel Pit Located Just Outside Of Peterborough. Property Is 40.48 Acres And Has Two Separate Licenses, ( License Numbers 3348 & 18891). Property Also Features A Fully Heated/Insulated 40x60 Workshop, Perfect To Store Your Equipment Or Run Your Business Out Of. (id:55499)
RE/MAX All-Stars Realty Inc.
1066 Tally-Ho Winter Park Road
Lake Of Bays (Sinclair), Ontario
This 5(4+1) bedrooms (3442 sqft living space), 3 Full Baths Open Concept upgraded home has so much to offer to so many different buyers. Built by a well-known and respected local builder, you see the quality as soon as you enter. New hardwood floors (2023 2nd level) perfectly compliment the open area with dining areas, living room with fireplace, an oversized kitchen island with an amazing large "gathering" kitchen area. This open concept kitchen area also features a walk out to the back deck and backyard. Going up a few handcrafted steps you will find 4 very well sized bedrooms with a 4 piece bathroom and an amazing huge master suite bedroom with a large walk in closet And additional his and her closets beside a 4-pc ensuite washroom with a laundry chute. The quality continues to the lower level when you walk into the perfect family room with LOTS of windows Making it very Bright and an additional walk out to the other side yard, large bedroom and Huge storage area! The lot is very private with a rock bluff beside the home and Newly Installed Hot Tub. Septic System upgraded for 12 people. (id:55499)
Century 21 Smartway Realty Inc.
719 - 1 Jarvis Street
Hamilton (Beasley), Ontario
Welcome to 1 Jarvis St. Suite#719, an architectural marvel by Emblem Developments. The Building's design gracefully marries a blend of contemporary elegance and urban vitality, reflecting the city's heritage & vibrant culture. This thoughtfully designed suite features; 1 bedroom, 1 bathroom, vinyl flooring, open concept living, dining & kitchen space that is adorned with quartz counter-tops & stainless steel appliances. Step onto your own private balcony to enjoy your morning coffee, create memories with loved ones or an evening of relaxation. The Building offers an array of amenities, including a fully equipped fitness center, 24hrconcierge & a co-working lounge designed for productivity and collaboration. This suite is nestled in the Beasley neighborhood, one of Hamilton's oldest & most storied communities. Explore Victorian architecture, a vibrant art scene, live performances at the nearby theatres or indulge in the diverse culinary offerings of the International Village. Easy access to transit, Hwy, QEW, Lincoln M. Alexander, West Harbor, Hamilton GO. The HSR Bus Stop is only a few minutes to McMaster University, Mohawk College, St. Joseph Hospital, Shopping & More. Experience an excellent walking score of 98!! *Heat is included in the monthly lease. (id:55499)
Royal LePage Terrequity Realty
501 Line 7 Road
Niagara-On-The-Lake (St. Davids), Ontario
Niagara-on-the-Lake Wine Country - you have arrived!! Be the first to debut this dream-starter. Here you will find a gorgeous colonial 2-story home full of charm with endless breathtaking views and privacy. Live the dream lifestyle, own a piece of heaven. 20 acres of land producing 70 tons of grapes (2017) yield of Videl and Marquette variety with possibility of creating your own boutique winery if one desired. Currently the grapes are being farmed until the end of 2025. Care for natural honey under the willow tree, a fun hobby! Enjoy your own fruit from your very own trees (plum, pear, and apple). As you arrive to this address, you will be entering a long driveway, pull up to your colonial beauty sitting next to a barn with so much character. From the front entrance you will find 2 generous spaces left and right - dining room and front living room. At the rear of the main floor is a large kitchen with island and views of the vineyard, including reverse osmosis for clean drinking water. Also a great room with fireplace off the kitchen is perfect for entertaining your weekend guests. Laundry room, guest bathroom, walkout to the terrace and hot tub, all are located here. Sit back and relax after dinner and take in the views. Just breathtaking! So much land for your evening strolls. Upstairs you will find 3 generous bedrooms, 2 full baths including a soaker tub. The lower level is finished with additional family room, bedroom, laundry, furnace room with U.V. air quality system, and storage. This property has so much to offer, plus of course, the charm! A must see! See supplements for additional information. (id:55499)
Right At Home Realty
32 Nanaimo Crescent
Hamilton (Winona Park), Ontario
Welcome to Your Dream Home by the Lake! This stunning, move-in-ready home offers almost 2,400 sq. ft. of stylish main floor living space, complemented by an additional almost 700 sq. ft. of finished legal walk-out basement, perfect as an in-law suite or a separate rental unit with its own private entrance and no shared amenities.Ideally situated between Lake Ontario and the scenic Fifty Point Conservation Area, this home combines natural beauty with urban convenience. Step inside to a bright and spacious living room, enhanced by elegant coffered ceilings, pot lights, and gleaming hardwood floors. Large double glass sliding doors flood the space with natural light and lead to the backyard oasis.At the heart of the home, the modern upgraded kitchen is sure to impress. Featuring crisp cabinetry, sleek quartz countertops, a striking backsplash, and stainless steel appliances, it's the perfect space to inspire culinary creativity.Upstairs, youll find four generously sized bedrooms, including a luxurious primary suite with a private ensuite, walk-in closet, and large window for natural light. Whether you're accommodating family, guests, or need a home office, theres space for everyone.The fully finished legal walk-out basement offers a bright 1-bedroom suite, ideal for generating additional rental income or hosting extended family. Theres also ample storage, both inside and with the outdoor storage shed.Additional features include: 1. Hardwood flooring throughout the entire home, including bedrooms. 2. Soaring 9' ceilings on the main level. 3. Prime location close to Costco, shops, restaurants, and major commuter routes like the QEW4. Only a 5-minute walk to the lake and nearby parks. This home truly offers the total packagespace, luxury, location, and income potential. Dont miss your chance to own this gem! Just pack your bags and move in! ***Basement is Legal*** (id:55499)
Eclat Realty Inc.
15 Keele Street
St. Catharines (Burleigh Hill), Ontario
A rare opportunity to own a beautifully updated duplex featuring a newly built rear extension with 3 bedrooms and 2 bathrooms, and a fully rebuilt front unit (above foundation) offering 2 bedrooms and 1 bathroom perfect for investors or multigenerational living. Ideally situated just 4 minutes from Pen Centre, 8 minutes from Brock University, and 9 minutes from Niagara College and Premium Outlet, this property offers unmatched convenience in a prime location. Featuring two spacious units on the main level: 3-bedroom, 2-washroom unit and a 2-bedroom, 1-washroom unit. This home has been extended and rebuilt with city-approved plans and inspections, ensuring quality craftsmanship and peace of mind. Enjoy privacy with no neighbors on three sides, and take advantage of the ample space available to build a future Garden Suite. A fantastic investment with two homes for the price of one. Don't miss out! All offers require 24 hours irrevocable as the seller is a shift worker. (id:55499)
Housesigma Inc.
601 - 165 Canon Jackon Drive
Toronto (Beechborough-Greenbrook), Ontario
Sunset-View One-Bedroom Condo In Keelesdale. Experience Boutique-Style Living In This Nearly New, One-Year-Old Condo. This Bright And Airy One-Bedroom, One-Bathroom Suite Features Engineered Hardwood Floors Throughout And A Functional Open-Concept Layout. Perched On The 6th Floor, This Sun-Filled Unit Offers One Of The Best West-Facing Views In The Community. Enjoy Gorgeous Sunsets And Watch The Seasons Change Through Open, Tree-Lined Sight lines. Inside, You'll Find Sleek Hardwood Floors Throughout, A Bright Open-Concept Living Space, And A Modern Kitchen With Stainless Steel Appliances, Ample Storage Solutions, And A Movable Island That Doubles As A Dining Or Work Space. This Smartly Designed Layout Is Perfect For A Single Professional Or Couple, With A Generously Sized Bedroom, Ensuite Laundry, And Thoughtful Finishes That Maximize Both Comfort And Functionality. The Building Itself Is Packed With Amenities: A Two-Storey Gym, Co-Working Space, Party Room, Outdoor BBQ Area, Community Garden, Dog Wash Station, And Plenty Of Visitor Parking. Its More Than Just A Home, Its A Place To Live Well And Connect With A Great Community. All Of This Just Steps From The Upcoming Keelesdale Eglinton LRT Station, With Parks,Groceries, And Everyday Essentials All Close By. Dont Miss Your Chance To Live In One Of The Best Units In The Area At An Incredible Price Of $1,899/Month. Looking For A Quality Tenant Ready To Move In And Call This Home. (id:55499)
Forest Hill Real Estate Inc.
314 - 2199 Sixth Line
Oakville (Ro River Oaks), Ontario
Enjoying one of the most private outlooks in the complex, this bright and well-maintained condo offers unbeatable value. Inside, the space is flooded with natural light, thanks to large windows throughout. You'll find two spacious bedrooms, two full bathrooms, in-suite laundry, and a massive walk-in storage closet. Extremely well cared for, with the opportunity to update to your taste. The balcony faces a peaceful row of trees, offering a quiet, leafy backdrop, as opposed to the road or parking lot. Once the foliage fills in for the season, the natural greenery creates a lush sense of seclusion that's hard to find in condo living. Underground parking is included for added convenience. If you're looking for a bright, quiet home with standout square footage and serious value, this one is worth a look. (id:55499)
RE/MAX Escarpment Realty Inc.
92 Enford Crescent
Brampton (Northwest Brampton), Ontario
Welcome to the spacious 2 Bedrooms, 1 Washroom with Separate Entrance for Lease Located in the Northwest Brampton. Separate entrance and in-suite laundry with brand new washer/dryer offer ultimate convenience. Laminate flooring throughout, updated kitchen with S/S appliances. One dedicated driveway parking spot ensures ease of arrival. Embrace an active lifestyle with nearby schools, shops, parks, transit trails, the Cassie Campbell Community Centre, and Mount Pleasant GO Station. This inviting suite caters to professionals or a small family seeking a comfortable and well-connected living! (id:55499)
Elixir Real Estate Inc.
893 Eighth Street
Mississauga (Lakeview), Ontario
A rare and exciting opportunity for builders, renovators, and savvy investors to unlock the potential of this solid, original-condition bungalow, ideally situated on a spacious 52 x 110 ft lot in the highly sought-after Lakeview community of Mississauga. Surrounded by custom builds and ongoing redevelopment, this property is perfect for those ready to reimagine, restore, or rebuild in a neighbourhood undergoing dynamic transformation. The home features a classic, functional layout with well-proportioned principal rooms, three bedrooms, two full bathrooms, and original hardwood flooring throughout most of the main floor. A separate side entrance enhances flexibility and opens the door to creating a secondary suite or income-generating unit (buyer to verify), adding further value to the property. The lower level includes a workshop, laundry area, vintage finishes, and generous additional living space - ideal for conversion or customization. Step outside from a rear walk-out to an expansive, fully fenced backyard with mature trees, offering a blank canvas for outdoor living, a garden suite, or future expansion (subject to municipal approvals). The lot's size and configuration make it a standout choice for a custom home or duplex development, and its location on a quiet, residential street adds to the appeal. Located just minutes from Lake Ontario, parks, trails, schools, shopping, major highways, and the Long Branch GO station, this is a prime location with strong long-term upside. Whether you're looking to renovate, build new, or invest in a growing neighbourhood, 893 Eighth Street presents a unique opportunity to bring your vision to life. Bring your plans, your contractor, and your creativity - this is the kind of property that doesn't come around often. Property is being sold as-is, where-is. (id:55499)
Exp Realty
386 Belcourt Common
Oakville (Jm Joshua Meadows), Ontario
Discover this stunning 3-bedroom home nestled in the desirable Dundas & Postridge neighbourhood, perfect for those seeking modern living and everyday comfort. Within walking distance to William Rose Park and the newly opened St. Cecilia Catholic Elementary School, this location is also conveniently close to grocery stores, the uptown bus loop, and highways, making commuting easy just 6 km to Oakville GO Station. The open-concept second floor features a bright and spacious kitchen with sleek white cabinetry, stainless steel appliances, and a large granite islandideal for cooking and entertaining. The living room, warmed by a cozy electric fireplace (installed in 2018), flows seamlessly into the dining area, with a walkout to a private deck, perfect for enjoying your morning coffee or hosting gatherings. Large windows throughout flood the space with natural light, while California shutters in the kitchen (also from 2018) add a stylish touch. Upstairs, you'll find three well-sized bedrooms, including a bright primary with a private 3-piece ensuite. The additional bedrooms are perfect for family or guests and are complemented by a modern 4-piece bathroom. The entire 2nd level, stairs, and 3rd-floor hallway feature beautiful hardwood flooring, with a runner added on the stairs in 2023. The main level offers a family/recreation room and direct access to the backyard for additional outdoor living. Other upgrades include a central vacuum system (2018), enhancing functionality. Located near top-rated schools, parks, shopping, and dining, this move-in-ready home offers a perfect blend of convenience and comfort in a welcoming neighborhood. **EXTRAS** Monthly Maintenance fee $81.72 for Road Cleaning (id:55499)
RE/MAX Escarpment Realty Inc.
402 - 5 San Romanoway Way
Toronto (Black Creek), Ontario
Your Search Ends Here! This Bright & Spacious 3 Bedroom, 2 Washroom Condo Is Priced To Sell! This Unit Features An Ideal Layout, Large Sunken Living Room With Gorgeous Laminate Flooring, Beautiful Modern Kitchen With S/S Appliances And Plenty Of Storage Space, Spacious Bedrooms, Private Ensuite In Primary, Large Balcony With A Very Nice View And Much More! This Condo Must Be Seen! The Building Is Located In A Prime Location Just Minutes Away From York University, Transit, TTC Subways, Highways, Schools, Shopping, Etc. Don't Miss Out On This Amazing Opportunity! (id:55499)
RE/MAX Premier Inc.
64 Prince Charles Drive
Halton Hills (Georgetown), Ontario
Absolutely stunning all brick bungalow situated on a 50x125 ft deep lot. Elegance & class throughout with unparalleled finishes, craftmanship & design. Updated front door & sidelite. Step inside to a fully renovated and designed masterpiece. Open concept main floor, elegant frosted front door closet. This beautifully updated home features a spacious layout with handscraped hardwood floors throughout the main level, excluding the bathroom. The heart of the home is a fully renovated kitchen, complete with granite countertops, stainless steel fridge & stove, centre island with breakfast bar, undermount sink & b/i dishwasher. Perfect for everyday living & entertainment. Pot lights add a modern touch to the kitchen & living rm. The spacious primary bedroom offers lots of natural light and direct access to a large two-tiered deck (12x20 ft upper, 11x11 ft lower deck) overlooking a very generous size backyard, garden & shed. The property also boasts a totally separate basement apartment. (The units are not connected). The family room boasts loads of natural light from the abundance of above grade windows, cozy gas fireplace with blower, kitchen & good-sized bedroom plus second bedroom or office, & 3pc bathroom. Separate 2nd Laundry for the lower level. Ideal for additional income or multi-generational living. Windows, exterior doors, eves, soffits updated, Frosted doors on the front closet, upper Stackable Washer and Dryer and on all upper bedroom entrance doors. Furnace 2019, Air conditioning 2020, Stackable washer & dryer in kitchen 2022, freshly painted main floor. updated Kitchen cupboards 2025. (id:55499)
RE/MAX Real Estate Centre Inc.
331 - 1185 The Queensway Avenue
Toronto (Islington-City Centre West), Ontario
Welcome To The IQ Condos! This Unit Features A Spacious Open Concept Functional Layout With Floor To Ceiling Windows, 9 Foot Ceilings, A Modern Kitchen With Granite Counter Tops With Under Mount Lighting, A Large Kitchen Island, 1 Bedroom, 1 Washroom, & A Large Balcony. *The Unit Was Just Freshly Painted. *All New Electrical Light Fixtures Throughout. *Shower Head & Kitchen Faucet Are Brand New. *One Parking Spot & One Locker* Move In Ready- Turn Key! This Building Offers Tons Of Amenities: 24-Hour Concierge, An Indoor Pool, A Sauna, A Gym, A Yoga Room, A Roof Top Outdoor Terrace With A Lounge Area- BBQS, Ample Amount Of Outdoor & Underground Visitor Parking & Guest Suites . The Perfect Opportunity To Buy Into The Rapidly Expanding Queensway Neighbourhood! Location! Location! Close To Sherway Gardens Mall, Many Restaurants, The VIP Movie Theatre, Costco, IKEA, Larger Retail Stores, Grocery Stores, Public Transit, So Much More. Just Minutes To The Downtown Area-Easy Access To Gardiner, The QEW, & Highway 427. (id:55499)
RE/MAX Noblecorp Real Estate
55 William Crisp Drive
Caledon (Alton), Ontario
Elegant Estate Home in Prestigious Community. Welcome to this Premium Estate home, offering the perfect blend of luxury, comfort, and convenience. This Home features soaring 10'' ceilings on the main floor, 9'' ceilings on the second floor and basement. As you step inside, the space welcomes you with an open-to-above ceiling, creating an airy, expansive feel that's rarely found in lower levels. Multiple features like 24x24 ceramic tiles, rich hardwood floors, Pot lights, etc. As you walk in to Office space greets you, offering a quiet and bright environment perfect for productivity. Separate living room, thoughtfully designed for both elegance and comfort with refined finishes, coffered ceiling, Large windows & a wet bar area, complete with custom cabinetry and a stylish sink. The gourmet kitchen is a chefs dream, with extended cabinetry, built-in appliances, and a walk-in pantry. The main floor includes two bedrooms thoughtfully designed for elderly parents Master bedroom boasting a luxurious 5-piece ensuite, walk in huge Closet. Entertain with ease in the open-concept great room and formal dining area, where soaring ceilings-rising to approx 20 feet create a dramatic and inviting atmosphere. Conveniently located laundry area in the mudroom, complete with custom cabinetry for ample storage. The second floor features three generously sized bedrooms, providing comfort and privacy for family and guests. One bedroom is served by a convenient 3pc bath, while the remaining bedrooms share a spacious 4 pc bath, ensuring everyone's needs are met. In addition, a laundry area on this level adds ease and efficiency to daily living. Discover an unfinished walkout basement that's brimming with potential. Outdoor enthusiasts will appreciate the private patio with fireplace and lush surroundings. Convenience is assured with a four-car garage and additional Appx 10 parking for guests. (id:55499)
RE/MAX Realty Services Inc.
260 Glenn Hawthorne Boulevard
Mississauga (Hurontario), Ontario
Fully renovated detached in one of the best tree lined street. Open concept main floor with office & laundry on Main. Second floor with 4 Bedrooms. Beautifully renovated modern basement with rec room, additional room, Bar area with cabinetry & island. Modern Washroom, Seperate entrance, Close to all amenities, shopping plazas, banks, LCBO, Shoppers drug mart. Great school area. Walking distance to creek, parks, new Fairwind park. Minutes walk to Hurontario upcoming LRT. (id:55499)
Ipro Realty Ltd.
247 Jennings Crescent
Oakville (Br Bronte), Ontario
Come View This Fabulous 50 X150 Ft Lot Located On A Quiet Crescent With Many New Builds On Street. Assume This Home Or Start Planning Your Future Build. Walk To The Quaint Village Of Bronte Within Minutes And Stroll Along The Shores Of Lake Ontario. Visit The Shops And Eat At One Of The Many Restaurants. Great Pocket And Tons Of Potential Great Multi Family Home As Well. (id:55499)
Harvey Kalles Real Estate Ltd.
108 - 1480 Bishops Gate
Oakville (Ga Glen Abbey), Ontario
Beautiful Fully Renovated Main Floor Corner Unit With Balcony. Perfect Glen Abby Area With all Amenities Nearby. Clean , Neutral Colors Thru out! Spacious Balcony And Over sized Primary Bedroom! **EXTRAS** All Electric light fixtures, window coverings. (id:55499)
Right At Home Realty
2 Cortez Court
Brampton (Northwood Park), Ontario
!Great Location-Northwood Park!! Absolutely Gorgeous Home Pride to Own This Fully upgraded 3+2 bedrooms,4 washroom And Plus Room For Office home with Legally Fully Finished 2 Bedrooms Basement with Separate Entrance.This Property featuring A Brand-new Roof, Pot lights and New flooring,The Rear deck is Covering with awning. Bright, spacious layout with dining, and family rooms, Modern Kitchen with Quality Appliances, and elegant circular staircase with iron pickets.Enjoy a Huge Backyard and party-size deck.Legal basement suite offers great Potential. IT is Situated on a corner lot And Walking distance to schools, Parks, places of worship And Very Convenient to Public Transport. A must-see. (id:55499)
Century 21 Property Zone Realty Inc.
27 Kezia Crescent
Caledon, Ontario
Welcome to this beautifully crafted Executive Style Bungalow located in Southfield Village, one of the most sought-after communities in Caledon, right at the Brampton/Caledon border.This luxurious home offers refined living with 10-foot ceilings on the main floor & 9-foot ceilings in the basement. Main level features a spacious open-concept living and dining area, a high-end chefs kitchen with tall custom cabinetry, professional grade Viking & KitchenAid stainless steel appliances, a Viking hood with heat lamp and a professionally designed backsplash.The kitchen also includes a breakfast bar & connects to a bright breakfast area with walkout to a covered porch perfect for morning coffee or evening relaxation. The family room, highlighted by a gas fireplace and high ceilings, is ideal for cozy evenings. Hardwood flooring runs throughout the main level.The primary bedroom is a true retreat with a walk-in closet and a luxurious 4-piece ensuite with both a tub and shower. The second bedroom features hardwood flooring, a window and a closet & is conveniently located near a 3-piece main bathroom. Patterned concrete driveway with no sidewalk (4 car parkings on driveway) ,Custom garage doors, Wrought iron grills railings at the front and back, Custom wrought iron front door with transom window, 8-foot interior doors throughout the main floor, Partially Finished Basement designed for flexibility, the basement offers incredible potential with a fully framed layout and 9-foot ceilings, include framed kitchen area with space for a large island, rough in fireplace wall in a spacious family room, framed separate laundry room, fully framed 4-piece bathroom with shower, two generously sized bedrooms, each with a window and closet! Bring your vision and finish the basement to suit your family's lifestyle or create a fantastic recreational space. (id:55499)
RE/MAX Skyway Realty Inc.
26 Brillinger Drive
Wasaga Beach, Ontario
Renovated bungalow backing onto crown land. This move in ready, all brick bungalow offers 1634 finished square feet of carpet free living space with 3 bedrooms and 2 bathrooms. The open concept main floor has a fully renovated kitchen with quartz countertops, oversized island and stainless steel appliances. The kitchen also walks out to the private yard, backing onto crown owned land. Spacious primary bedroom features walk in closet. Upper level also offers second sizeable bedroom and renovated 4 pc bathroom. Lower level is fully finished with an additional bedroom, 3 pc bathroom with glass shower and large recreation room. Lower level layout lends itself well to the potential for a 4th bedroom is desired. (id:55499)
RE/MAX Hallmark Chay Realty Brokerage

