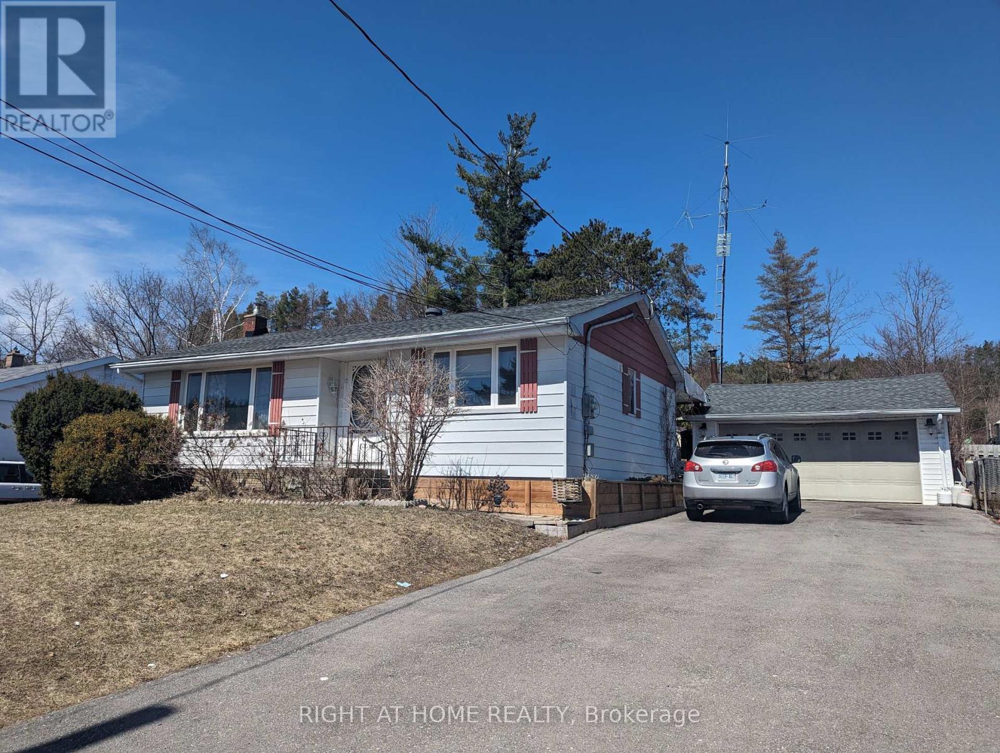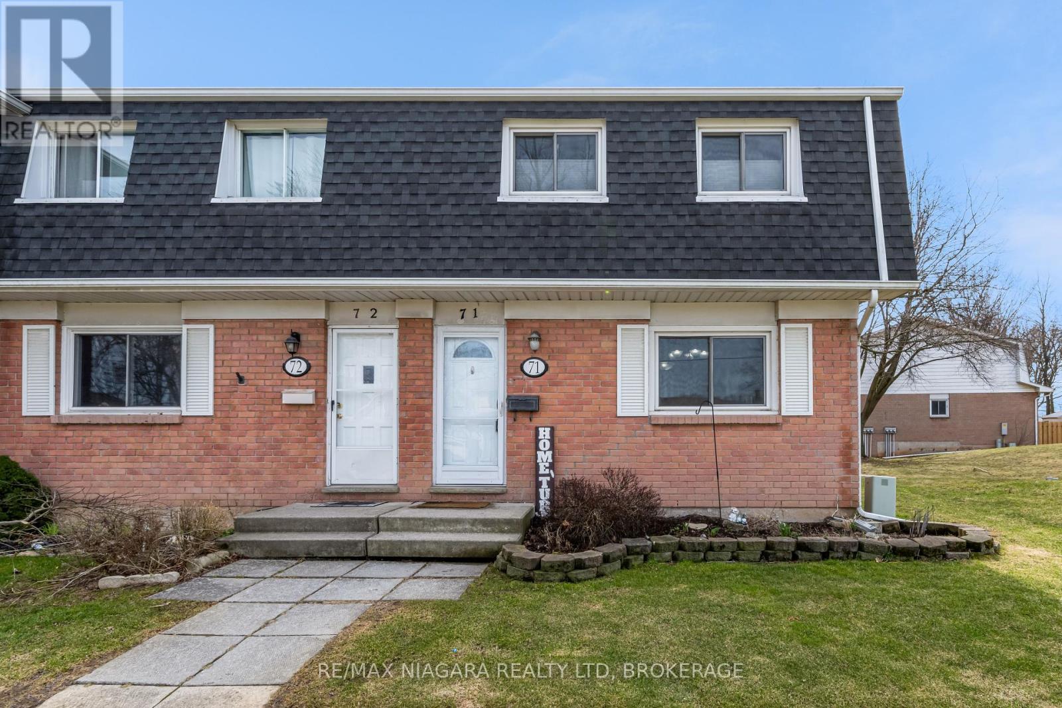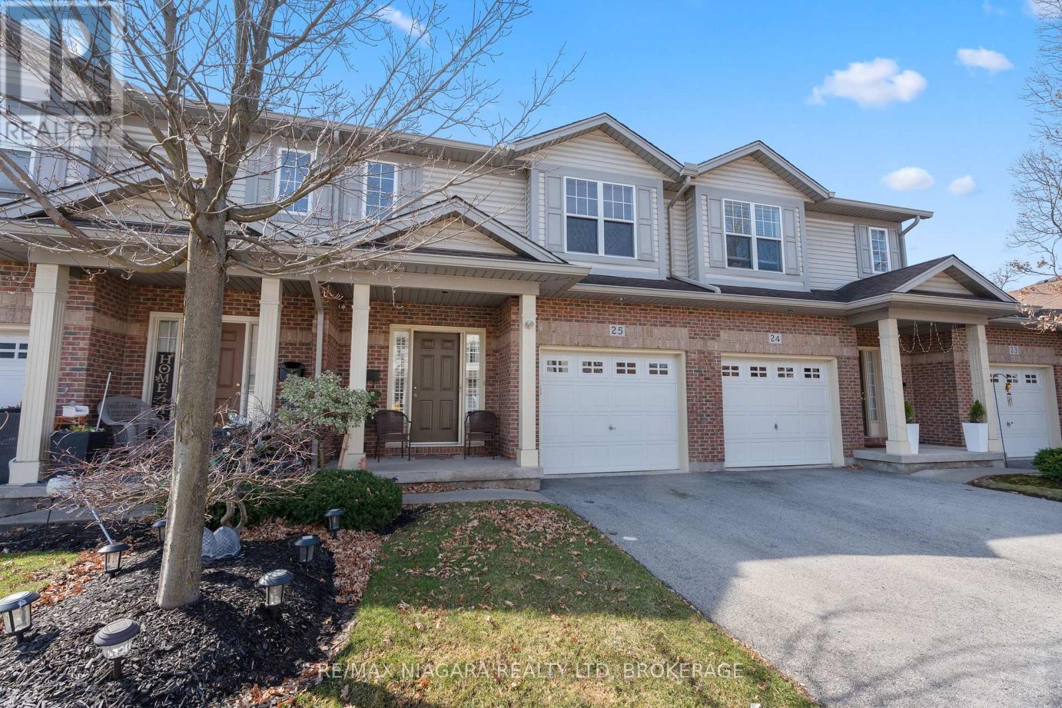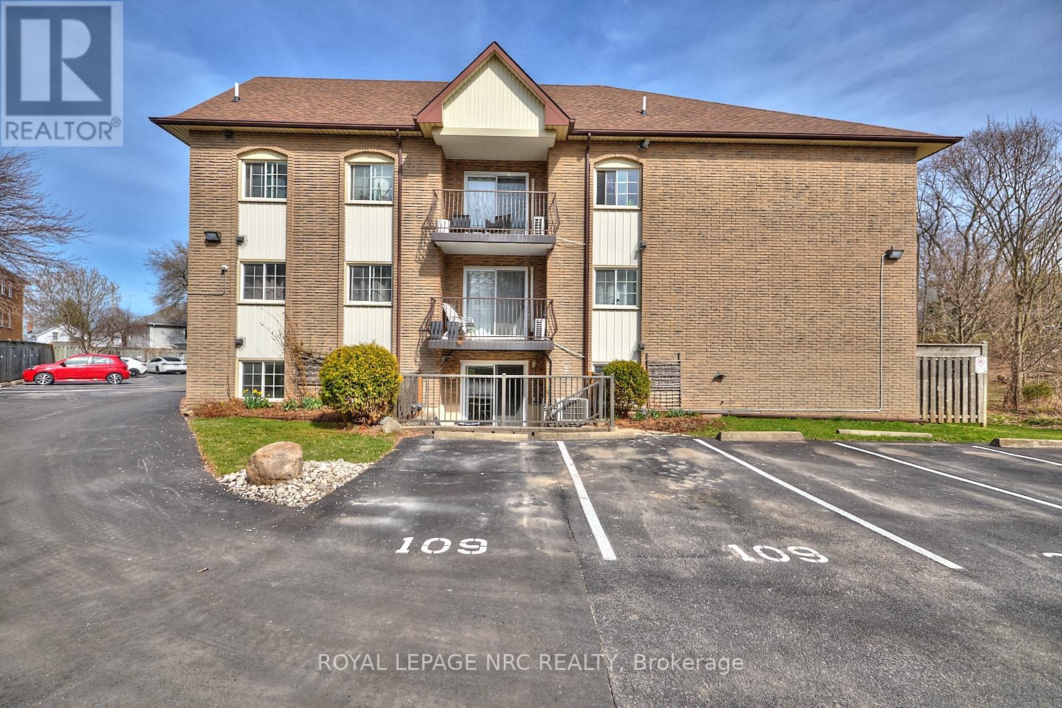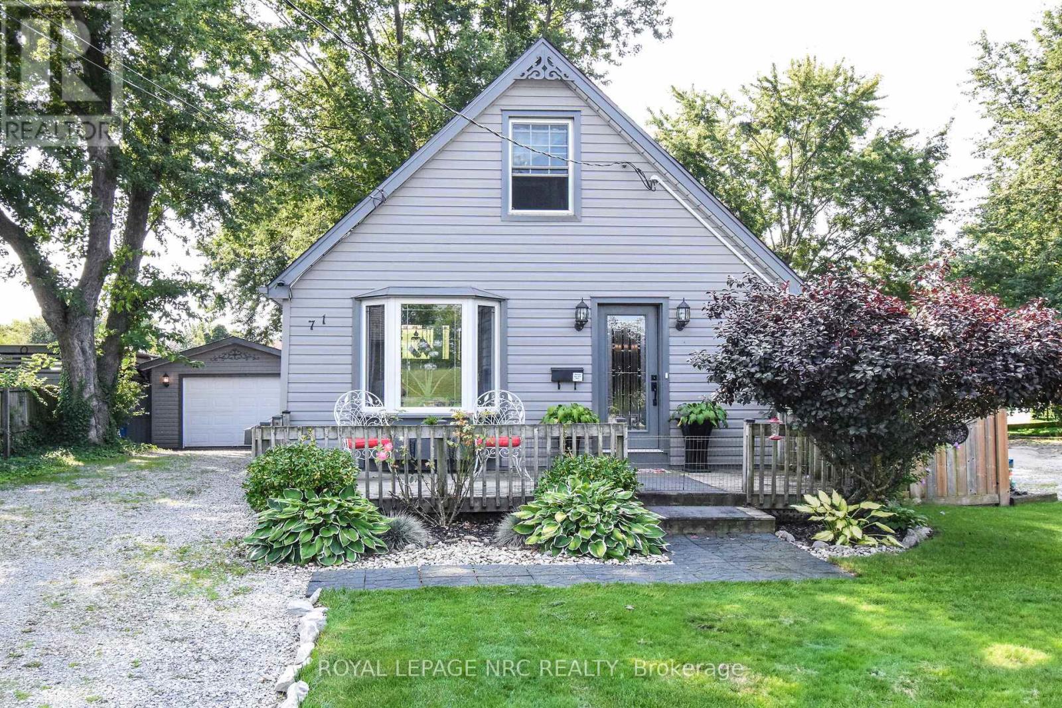388 Edgehill Drive
Barrie (0 West), Ontario
Great opportunity for a contractor or renovator. Welcome to this rare find on a large 70 x 214 foot in town lot. Endless opportunities await with some vision and creativity this could be a true gem. There is a seperate double car garage as well as several out buildings. Create a wonderful family home or perhaps if allowed a duplex or a Granny Flat to the large rear yard. Home is currently heated with oil but there is Natural Gas on the road. Currently the home has 3 bedrooms and 1 bath. Partially finished basement and laundry facilities. (id:55499)
Right At Home Realty
60 Gemini Drive
Barrie (0 East), Ontario
Brand New Detached Home With Unique Floor plan. Spanning 3155 Sq. Ft, above ground. Featuring 5 Bedrooms with possibility of 6, One main floor bedroom with private full bathroom perfect for in-laws or anyone with limited mobility. 2nd Floor Features 4 large bedrooms and Den that can be converted to a 6th bedroom. 4.5 Bathrooms. This Residence Showcases An Impressive 8-Foot Tall Front Door, Updated Interior Trim, Baseboards, Railing, Handrails, and Pickets, Along with Quartz Countertops, Tile, Hardwood Flooring, and French Doors for the Den. With the Flexibility to Easily Convert the Den into a 7th Bedroom, this Home Adapts to Your Changing Needs. Open Layout Seamlessly Blends Living, Dining, and Kitchen Areas. A Double-Car Garage Ensures Secure and Spacious Parking for Your Vehicles. Conveniently Located Near the Go Station and Amenities. Situated in a Tranquil Setting On The South End Of Barrie (id:55499)
Keller Williams Experience Realty
3663 East Main Street
Fort Erie (Stevensville), Ontario
This lovingly renovated 1,153 Sq. Ft. Victorian-era home is nestled in the heart of the friendly village of Stevensville, where church bells still ring on Sunday mornings, evoking a sense of timeless charm. Modern updates blend seamlessly with the home's original character. Upstairs, you'll find three well-appointed bedrooms, the downstairs den offers flexibility, easily serving as a fourth bedroom when needed. The main floor features an updated bathroom and laundry room. Recent improvements add to the home's curb appeal and functionality. A new front door with a stained-glass window welcomes you, complemented by fresh shutters and window boxes. New concrete sidewalks enhance both the front and side of the house, leading to a practical 16x32 garage/workshop. The clean, partial basement offers ample storage space. Comfort and efficiency are ensured with the on-demand hot water system, gas furnace, and central air conditioning. The home is well insulated, providing cozy warmth in the winter and refreshing coolness during hot summer days. This meticulously maintained property is in move-in-ready condition, offering a seamless transition for the new owners. The property is conveniently located within close proximity to Stevensville Public School, offering families quality education for their children. The Stevensville Garden Centre and Safari Niagara Zoo are conveniently located across from Tim Hortons, adding to the village's appeal. The Friendship Trail and Crystal Beach are also nearby for further leisure activities. This property stands out with its impressive 264-foot-deep lot that backs onto a park, providing a tranquil and expansive outdoor space. The park features a playground, splash pad, and tennis courts, and is conveniently located near the library. Extensive landscaping has transformed the backyard into a showcase flower garden, complete with fruit trees and raised beds for organic vegetables. (id:55499)
RE/MAX Garden City Realty Inc
12 Frontenac Drive
St. Catharines (Vine/linwell), Ontario
Welcome to 12 Frontenac Drive, a beautifully updated multi-level home nestled on a quiet street in St. Catharines desirable north end. Sitting on a spacious 60 x 120 fully fenced lot, this move-in ready property features 3+1 bedrooms, 2 full bathrooms, and over 1,860 sq.ft. of finished living space. Enjoy a bright and open main floor with skylight, corner windows, and a modern open-concept kitchen complete with GE Café appliances, built-in water filter, garbage disposal, and elegant finishes. The upper level offers three generous bedrooms and a stylishly renovated full bathroom. The walk-out lower level includes a large family room, full bath, and access to the backyard oasis with an above-ground pool, expansive deck, and lush landscapingperfect for entertaining. The basement features a fourth bedroom, and ample storage. Additional upgrades include a new heat pump, smart thermostat, new electrical panel, and enhanced insulation throughout. Located just steps from Walkers Creek Trail, excellent schools, the Welland Canal, and Sunset Beachthis is a rare opportunity to own a turnkey home in a mature, family-friendly neighbourhood. (id:55499)
RE/MAX Garden City Explore Realty
71 - 185 Denistoun Street
Welland (Broadway), Ontario
Charming End-Unit Condo in a Prime Location! Welcome to this beautifully maintained 2-storey condo, ideally situated in a quiet, well-kept complex and fronting onto lovely Maple Street. This bright and spacious unit offers 3 comfortable bedrooms upstairs with a 4 piece bathroom. Step into the updated kitchen featuring a generous eat-in area, perfect for family meals or entertaining friends. The main floor living room is filled with natural light and opens directly to a fully fenced, private backyard oasis - complete with a cozy sitting area and convenient access to your single car garage. The lower level adds valuable living space with a warm and inviting family room area, a stylish 3-piece bathroom, and a dedicated laundry area. Enjoy being within walking distance to the picturesque Welland Canal, scenic walking trails, grocery stores, restaurants, and transit. Clean, bright, and ready to welcome its next owner this condo is a must-see! Whether you're looking for a first home, a downsizing opportunity, or an investment, this home is move-in ready and checks all the boxes. (id:55499)
RE/MAX Niagara Realty Ltd
23 - 5595 Drummond Road
Niagara Falls (Hospital), Ontario
Welcome to 23-5595 Drummond Road, Niagara Falls. Discover the ease and comfort of one-level living in this beautifully maintained, move-in ready bungalow townhome, ideally situated in the heart of Niagara Falls. Enjoy the convenience of being close to shopping, amenities, and highway access all just minutes away. Step inside of a bright and spacious foyer that sets the tone for the rest of the home. French doors open into a versatile second bedroom featuring double closets perfect for guests or a home office. You'll also appreciate the inside entry to the attached single-car garage for added convenience. The open-concept kitchen, dining, and living areas are enhanced by soaring vaulted ceilings and a cozy gas fireplace. Sliding patio doors lead to your private wood deck, the perfect space to relax or entertain. The oversized primary bedroom offers a generous 7x7 walk-in closet and ensuite bathroom. Hidden behind closet doors on the main level you'll find laundry, offering true main-floor functionality. Downstairs, the full basement awaits your personal touch and includes a finished 3-piece bathroom a great bonus space with endless potential. Located in the quiet and sought-after community of Drummond Court, this home offers a low-maintenance lifestyle without compromise. Don't miss your opportunity to make this exceptional townhome yours. (id:55499)
Coldwell Banker Momentum Realty
425 - 40 Museum Drive
Orillia, Ontario
Introducing an exceptional end unit located just steps from Lake Couchiching in Leacock Village! This well maintained 2+1 bed, 3 bath features a primary suite on main level with access to 3 pce updated bath w/heated floors. The main flr accommodates an inviting open concept LR/Kitch/DR. The LR is enhanced by gas FP, hardwood flrs, cathedral ceiling +walkout to deck. Kitchen has been beautifully updated and DR has hardwood and a window seat. The laundry and inside entry complete this level. Upstairs one will find abundant space, including a spacious bedroom w/walk in closet, 5 piece bath + large built in work space. The lower level offers tremendous potential, currently housing a bathroom, a bed and workshop with still plenty of storage options. Newer heat pump system. This residence is ideal for active individuals looking to downsize without compromising lifestyle. Experience this community where time is spent enjoying life! Condo fee covers Rogers cable/internet, snow removal to door, lawn care, exterior maintenance, + annual window cleaning. (id:55499)
Simcoe Hills Real Estate Inc.
92 1/2 Welland Avenue
St. Catharines (Downtown), Ontario
Seize an outstanding investment opportunity with this triplex in downtown St. Catharines. The property includes three units, with one currently vacant and ready for an investor to place their own tenant, offering the potential to increase rental income. Located within walking distance of local shops, restaurants, and public transit, it attracts high-demand tenants. Its prime location and strong rental history make it a solid addition to any real estate portfolio. Don't miss the chance to invest in this profitable and highly desirable property in a thriving rental market. (id:55499)
Revel Realty Inc.
25 - 5595 Drummond Road
Niagara Falls (Hospital), Ontario
FANTASTIC 2-STOREY CONDO TOWNHOUSE! This home is finished top to bottom and has been impeccably maintained offering a 3 bedroom floor plan (3rd bedroom is currently an open concept loft), 2.5 baths, finished basement and attached garage. The main floor features big & bright windows, spacious foyer with 2-piece powder room, access to the garage, over sized kitchen with granite countertops and stainless steel appliances. Main floor also offers a large living room/dining room with gas fireplace and walk-out to your private deck and patio. Second floor features 2 generously sized bedrooms, open concept loft that could easily be converted to a 3rd bedroom, main 4-piece bath, laundry room with laundry tub, primary suite with walk-in closet and private 4-piece ensuite. Basement level is finished with a storage area, office/den and family room that could be a 3rd/4th bedroom plus rough-in for a 4th bathroom. All kitchen appliances plus washer & dryer included. Quick & easy access to the QEW Highway to Fort Erie/Toronto and the 420 Highway to the Rainbow Bridge/USA. Walking distance to the Lundy's Lane shopping corridor with restaurants, banking, groceries, pharmacies and more. You wont be disappointed! (id:55499)
RE/MAX Niagara Realty Ltd
2723 Lalemant Road
Niagara Falls (Casey), Ontario
The bungalow lifestyle is calling your name! This adorable,1080 sq.ft. gem is situated in an extremely desirable neighbourhood, in Niagara Falls North! Built in 1984, this home has been lovingly cared for and updated over the years. Upon entering the home, you will discover a beautiful floor to ceiling stone fireplace, which sets the tone for the warm & inviting great room. Hardwood floors run throughout the main floor and lead you to 3 bedrooms and a large 3pc. bathroom. In the kitchen you will notice updated Stainless Steel Café Range, and high-end Fisher Paykel fridge and double drawer dishwasher. The kitchen has a patio door, to provide that much needed access to outdoor entertaining area, perennial gardens, and BBQ station. In the basement you will find plenty of storage space, a decadently large bathroom with Spa Tub, and a great recreation area with another fireplace, to keep the whole family cozy on movie nights! And that is not all! This area features lovely tree-lined streets, excellent schools and several beautiful parks just a short stroll away. Should you want to head out of town, which you likely won't, the QEW access, and the border crossings are also just minutes away. Lets Get You Home! (id:55499)
Revel Realty Inc.
109 - 20 John Street
Grimsby (Grimsby East), Ontario
Discover the perfect blend of comfort and convenience in this charming 2-bedroom, 1-bathroom main floor condo, offering the perfect blend of style and convenience. This home features open-concept, laminate throughout, in-suite laundry and the kitchen features a spacious island and a bright eating area, ideal for entertaining or everyday living. Patio doors lead to a lovely terrace, perfect for morning coffee or evening relaxation. With two parking spots conveniently located right outside the unit, you'll enjoy seamless access. The condo fees include heat, hydro, water, internet, cable & parking. This quiet, smoke-free, pet-free building is just minutes from the QEW and all major amenities. Don't miss this exceptional opportunity. (id:55499)
Royal LePage NRC Realty
71 Quaker Road
Welland (N. Welland), Ontario
Situated in a desirable North Welland neighborhood, this inviting 1.5-storey home offers a blend of character and modern updates. Featuring two generously sized bedrooms with the potential for a third, plus a well-maintained bathroom, this home is perfect for those looking for comfort and versatility.Step inside to discover stylish newer flooring, upgraded windows, and a refreshed interior that compliments the home's cozy atmosphere. Major updates including a newer furnace(approx 2017) , roof(2014 approx), and siding(2023)ensure peace of mind for years to come.Sitting on an impressive 200-foot-deep lot, the backyard is a private paradise. Whether you're unwinding in the hot tub, entertaining on the expansive deck, or gathering around the firepit, this outdoor retreat is designed for relaxation. The fully fenced yard also boasts beautiful landscaping, a charming gazebo bar, and plenty of space to enjoy the outdoors.A single-car garage and extended driveway provide ample parking. This charming home is a must-see, dont miss your chance to make it yours! (id:55499)
Royal LePage NRC Realty

