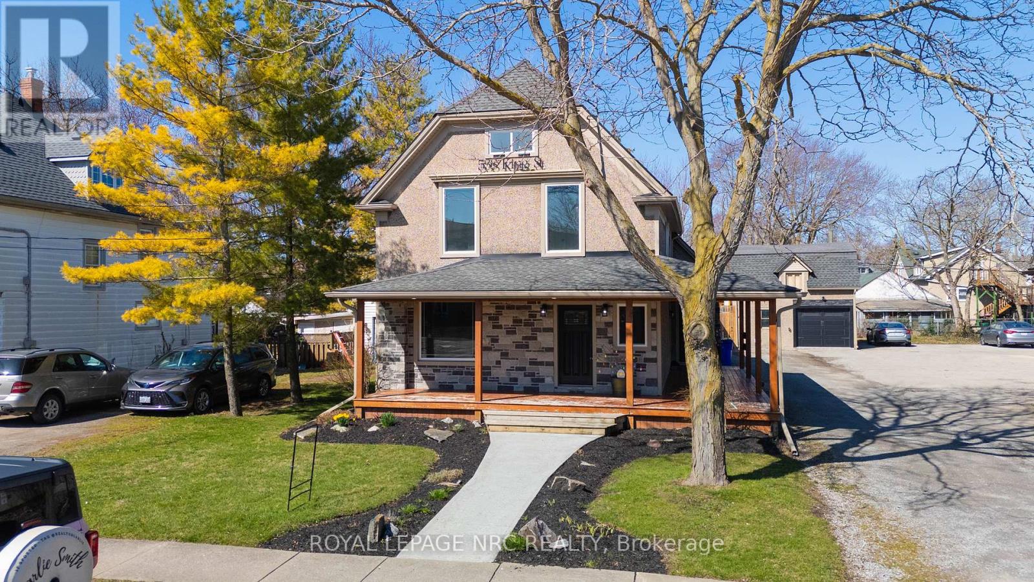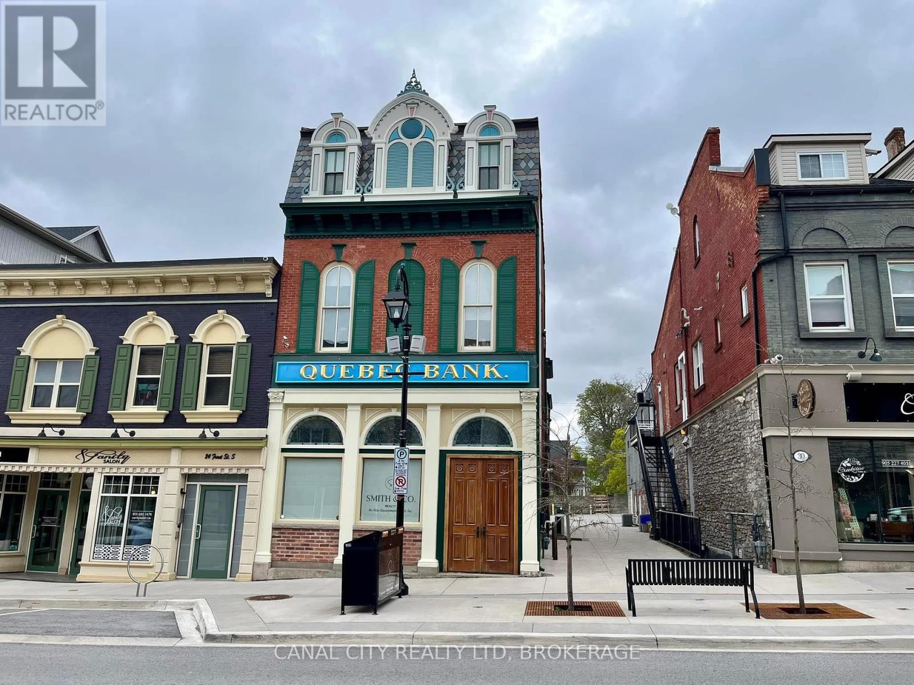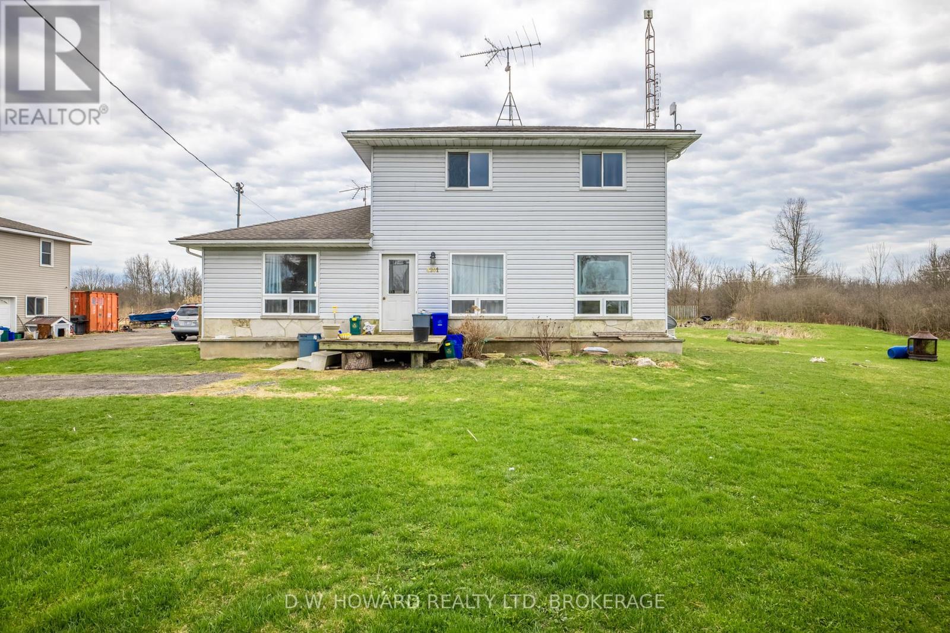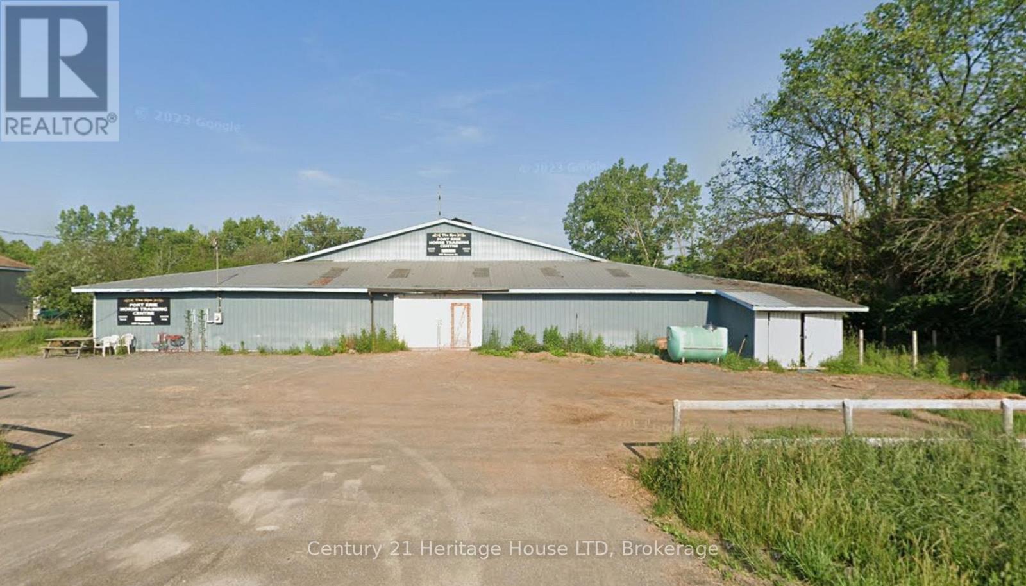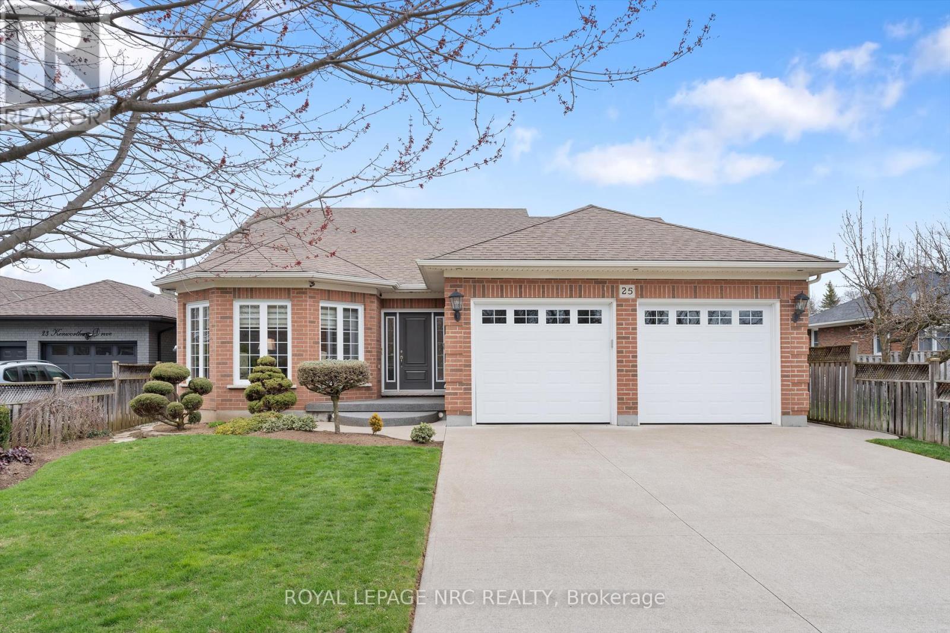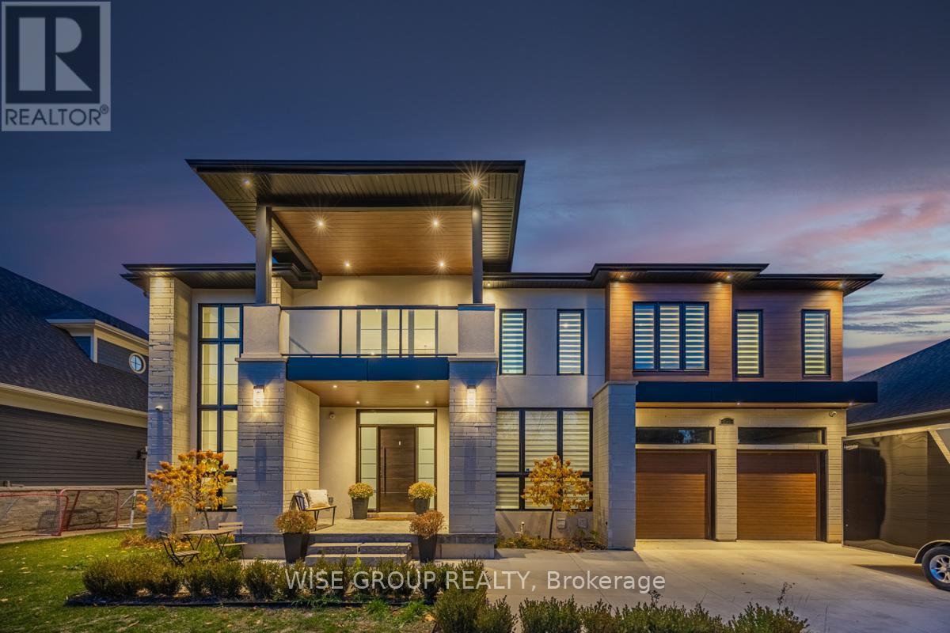101 - 3475 Rebecca Street
Oakville (Qe Queen Elizabeth), Ontario
Discover this prime 2,261 sq ft corner unit with Plenty Of Natural Light, excellent visibility and ample parking, perfectly situated at the Oakville & Burlington border. This commercial space boasts E2 Zoning, offering a wide range of professional uses including retail, offices, design centers, car rentals, banks, and financial institutions. Conveniently located near Highway 401 and surrounded by upscale residential areas, this property provides exceptional exposure and accessibility. With Food Basics, Shoppers Drug Mart, and popular restaurants nearby, the potential for increased property value is significant. Please note: Medical, automotive, restaurant, or food-related uses are not allowed. For detailed zoning information, see the attached schedule. This ground floor office/end unit space in Oakville's premier campuses The shell space allows you to design the layout to suit your business needs. Owners and tenants can also use the second-floor common boardroom and kitchenette within the building. Just minutes from the 403/QEW. Aprox. size 30.8 feet x 56.5 feet (Cieling 12 feet with approx 10' clearance) **EXTRAS** (Cieling 12 feet with approx 10' clearance)as per surveyors certificate 2261 sqft ( 1912 net area plus 349 common area ) (id:55499)
Real Estate Advisors Inc.
8 - 120 Bronte Road
Oakville (Br Bronte), Ontario
Rare Opportunity Spacious Live/Work Freehold Townhome in the charming waterfront community of Bronte Village** This exceptional property blends luxury living with a prime commercial space. The 2,000+ sq. ft.** residential unit features an open-concept main floor, a stunning spiral staircase, oversized windows, and a gourmet kitchen with a central island. Upstairs, the primary suite offers a spa-like ensuite, while two additional bedrooms share a stylish four-piece bath. A private 800 sq. ft. rooftop terrace provides breathtaking Lake Ontario views. The 1,000+ sq. ft. commercial space boasts prime street exposure, a three-piece bathroom, and flexible layout options. The lower level can expand the business area or serve as private living space with ample storage. Located in trendy Bronte Village enjoy waterfront trails, marina views, restaurants, and shops, minutes to primary and secondary public, Catholic and private schools as well as easy access to the QEW, 407, and Bronte GO. **EXTRAS** All existing light fixtures, window covering, existing front load Samsung washer and dryer, all exisitng stainless steel kitchen appliances, water tank is owned. (id:55499)
Right At Home Realty
Main Floor Unit - 104 Lowell Avenue
St. Catharines (Downtown), Ontario
Welcome to 104 Lowell! This renovated and updated, bright and spacious main level unit is absolutely stunning. Stainless steel appliances, updated kitchen and bathroom, extremely spacious living and dining area, bedroom has a large walk in closet, and off of the bright kitchen you will find a patio door leading to the large treed backyard. Single car driveway and onsite laundry facilities in the common area. Close to the highway, bus stop, schools, parks, shops, dining, downtown and all amenities. Hydro is extra. (id:55499)
Exp Realty
538 King Street
Port Colborne (Main Street), Ontario
Step into one of Port Colbornes finest renovations where timeless character meets modern luxury. Built in 1915 and completely overhauled in 2021, this stunning 2-storey home offers over 2,100 sqft of thoughtfully updated living space on an oversized 56 x 154 ft lot. The heart of the home is the show stopping two tone kitchen with quartz counters, tons of natural light, coffee bar, oversized island with sink, and bonus pot-filler with the family chef. The main floor also enjoys laundry, a home office, 3 piece bathroom and bedroom. This home has 3 spacious bedrooms in total & 3 full bathrooms, theres room for everyone to spread out and feel at home. The primary suite is truly incredible with its own wet coffee bar - imagine walking up & not even leaving the comforts of your bedroom for your freshly brewed nespresso.. It also has a walk-in closet flooded with natural light, and a luxurious 6-piece ensuite with double sinks, a soaker tub, heated floors, and dual shower heads, so dreamy. Major upgrades in 2021 include a new furnace, air conditioning, hot water tank, insulation, some windows, flooring, kitchen, and all bathrooms - meaning you can enjoy the charm of a century home with peace of mind. Outside, you'll love the detached, heated (2017) garage/shop with nearly 1,200 sqft of space including the bonus storage loft. It's set up for all your hobbies, office, gym, a studio, and additional storage. The backyard is fully fenced and very private with decks, a gazebo and grass space for the kids to play & dogs to run free. Whether you're relaxing indoors or tinkering in the shop, this home offers a lifestyle upgrade in every way. Minutes from the canal, schools, shopping, and downtown Port. Dont miss your chance to own this one-of-a-kind gem in the heart of the city! (id:55499)
Royal LePage NRC Realty
28 Front Street S
Thorold (Thorold Downtown), Ontario
Discover this unique and beautifully renovated commercial space in the vibrant, revitalized core of Downtown Thorold. Thoughtfully updated to preserve its original charm, the interior features exposed brick and striking ceilings, anchored by a stunning chandelier imported by Studio 76. Located on the main floor beneath a thriving marketing agency, this space benefits from steady foot traffic and a built-in audience of upscale Niagara businesses. The unit has been fully rewired and includes a sleek kitchenette, coffee bar, 2 fridges, sink, and four modern storage cabinets ideal for professionals looking for both style and function. Enjoy one dedicated parking space, with ample street parking and a municipal lot just steps away. Conveniently situated near all amenities with quick access to Highways 58 and 406. Perfect for your next office, boutique, or studio this one-of-a-kind space is ready to elevate your business. (id:55499)
Canal City Realty Ltd
4201 Fox Road
Fort Erie (Mulgrave), Ontario
36 acres highlights this farm house backing onto conservation lands. Income galore with 3 further rental units. A beautiful spacious apartment is attached to the main home with a separate entrance. A third open concept unit is above the detached garage and finally a fourth separate unit located to the rear of the property. Hard to believe but all units are furnished with town water and upgraded septic system. Enjoy the privacy of the country throughout and the rear pond Is certainly a spot for sunny afternoon hangouts. Please refer to the many professional pictures and drone video for a true understanding of what is offered in this completed package. (id:55499)
D.w. Howard Realty Ltd. Brokerage
1477 Thompson Road
Fort Erie (Bowen), Ontario
Premier Indoor Horse Training Facility for Sale Across from Fort Erie Race Track! Location, Functionality, and Opportunity All in One Exceptional Equestrian Property. Calling all serious equestrians, trainers & investors! This rare and specialized indoor horse training facility is a dream come true for those in the horse racing and rehabilitation world. Strategically located directly across from the iconic Fort Erie Race Track just a stone's throw from the USA, this property offers unbeatable convenience, visibility, and access to one of Ontarios most renowned racing venues. Fort Eries 2025 season includes highly anticipated events like the Prince of Wales Stakes, Derby Day, and Twilight Tuesdays making this location a prime hub for both seasoned and up-and-coming racing professionals. Property Highlights include a 1/8 Mile Indoor Training Track, Perfect for year-round conditioning, 42 Horse Stalls, 5 Small Paddocks ideal for turnouts and light exercise, a Hot Walker, large Equine Therapy Pool to promote healing, rehabilitation, and low-impact training, with a large Wash Bay streamline grooming and vet visits. This property is tailored to the unique needs of the horse world. Whether you are training for the track, rehabilitating equine athletes, or running a high-performance boarding and conditioning business, this facility is set up for success and a turn key opportunity. Open day at the track is May 27! Don't miss your chance to own a piece of equestrian excellence in the heart of Southern Ontario's racing community. This is a niche opportunity with built-in demand and endless potential. Schedule your private tour today and discover why this equine facility is the perfect fit for your next chapter in the horse industry. (id:55499)
Century 21 Heritage House Ltd
004 - 95 Dundas St W Street
Oakville (Go Glenorchy), Ontario
Welcome To 5 North Built By Mattamy.. This Stunning 1 Bed Room + Den Unit Upgrade Kitchen With Private large terrace Condo In Uptown Oakville. Lots of Upgrades. Upgraded Kitchen Layout W/upgrades cabinets, Quartz Countertops, Upgraded Bathroom Vanity & Tiles, & Bedroom Mirrored Closet. Ensuite Laundry. South View W/ Lots Of Natural Bright Light. Large covered Terrace. Perfect For Entertaining. Lots Of Amenities Including Party Room, Social Lounge, Gym, & Rooftop Terraces W/ BBQ. Close To Shopping, Oakville Hospitals, Close To Public Transit, Schools, Parks, Plazas (Oakville Place Shopping Mall), Restaurants,, 3 Highways (407, 403, QEW). Go Station, GO transit, Groceries (Walmart, Canadian Tire, Canadian Superstore), Sheridan College just mins away from home.. It's A Must See !!! (id:55499)
Ipro Realty Ltd.
177 Bernard Avenue
Fort Erie (Ridgeway), Ontario
Check out this great family home on a corner lot in desirable Ridgeway. This meticulously maintained 3 bed 2 bathroom home is move-in ready and designed for comfort and convenience. Beautiful hardwood floors on the main level create an inviting atmosphere, while the vaulted ceiling enhances the spaciousness of this charming home. The finished rec-room with bar is an ideal space for entertaining or relaxing with family. Generous sized windows on the lower level ensure plenty of natural light, eliminating the typical basement feel. Step outside to enjoy a fully fenced yard, perfect for children or pets. An above ground pool adds to summer fun, and the large shed/man cave provides ample storage or a private retreat for hobbies. Situated on a corner lot, this property has a driveway large enough to accommodate an RV or boat with ease. Just a short drive to the shops and restaurants of downtown Ridgeway and to several beaches on Lake Erie. (id:55499)
Revel Realty Inc.
7102 St Michael Avenue
Niagara Falls (Forestview), Ontario
Welcome to 7102 St. Michael Ave, a remarkable home in the highly sought-after Deerfield Estate neighborhood of Niagara Falls. Offering over 3,000 square feet of exquisitely finished living space, this residence features a two-car garage and a spacious four-car driveway. Upon entering, you are greeted by gleaming hardwood/tile floors that flow throughout the main level. The expansive floor plan includes bright living areas, a formal dining space, a two-piece washroom, and a convenient laundry room. The kitchen is a true highlight, showcasing custom cabinetry, a walk-in pantry, and stunning quartz countertops. Large windows throughout the home bathe the interior in natural light, creating a welcoming and cozy ambiance. Upstairs, you'll find three generously sized bedrooms, including a master suite complete with a walk-in closet and a luxurious four-piece ensuite. The remaining two bedrooms share a well-appointed three-piece bathroom. The fully finished basement provides even more living space, featuring two recreational rooms, a three-piece bathroom, and an additional room that can easily function as a fourth bedroom perfect for family or guests. Located within walking distance of St. Michael School and the Boys and Girls Club of Niagara, this home offers easy access to top amenities such as Costco, Walmart, Metro, FreshCo, and the QEW highway. Don't miss out on the opportunity to make this stunning house your forever home! (id:55499)
RE/MAX Niagara Realty Ltd
25 Kenworth Drive
St. Catharines (Carlton/bunting), Ontario
A Showcase of Quality and Style. This custom built brick bungalow was designed in a classic style that will suit the most discriminating buyer. Beautifully maintained one owner home built in 2006 featuring a meticulous interior and nicely landscaped exterior. A home that offers a spacious 1400 sq. ft. of main floor living with additional finished living space in the lower level and a fenced rear yard that is low maintenance. The main level has a wide open foyer, powder room near the front door, 2nd bedroom/den, main floor laundry room with a sink & primary bedroom with a walk -in closet plus an ensuite with a jet tub & separate shower. The living room has hardwood flooring, gas fireplace & 13' vaulted ceiling with pot lights. Top quality kitchen has wood cabinetry, an abundance of Quartz counters, a breakfast bar, stainless steel appliances and is open to the dining area with an exterior door to a covered patio. The lower area could be used as a separate suite for family as it has larger than average windows, a separate entrance through the garage and a partially finished area that could be used for future development (2nd kitchen perhaps?). The lower area has a 3rd bedroom, full bathroom & a huge L-shaped family room with another gas fireplace. Other features include: whole house HEPA UV air cleaner, 2 gas fireplaces, garage door openers, custom window treatments, under cabinet lighting, ceramic backsplash, air tub, 9' ceilings on the main floor, central vacuum, shed, fruit cellar, lower level entry from the garage, 200 amp service & concrete double driveway. Located in an established neighbourhood on a tree-lined street close to many amenities. Close to major shopping, transit, short distance to QEW, parks, etc. (id:55499)
Royal LePage NRC Realty
1322 Stanbury Road
Oakville (Wo West), Ontario
Stunning 4 Year Old Executive Home On A Beautiful Quiet Street In Oakville! Approx 6500 Sqft Living Space. 75X150 Ft Deep Pool Sized Lot. 4+1 Generous Sized Bedrooms! 10' Ceilings T/O, 20' In Living Room! Gorgeous Chef's Kitchen W/ B/I High End Miele Appliances! Gas Cook Top, B/I Espresso Maker, Island With Waterfall And Wine Fridge, Perfect For Entertaining! B/I Sonos Speaker System. Primary Ensuite Is An 8 Piece Hotel-Like Escape! Basement Has Nanny Suite, 2 Full Washrooms! Full Wet Bar In Lower Level As Well As Two Full Bathrooms With Walkout To Backyard. Backyard Was Just Transformed (2024) Into An Oasis With A Gorgeous Salt Water Pool And Hot Tub, Wooden Deck With Stylish Glass Railings, Full Incredible Outdoor Kitchen With Pergola, Firepit For Toasting Marshmellows With The Family And Serene Character Filled Ageless Trees. Artificial Turf And Luxurious Hardscaping Added As Well In 2024 For 0 Maintenance Living. This Luxury Property In An Amazing Mature Neighbourhood, ! Custom, Beautiful Home Perfect For Entertaining and For You And Yours To Call Home! **EXTRAS** Please See Virtual Tour For More Photos And The Feature Sheet For All Additional Extras! (id:55499)
Wise Group Realty




