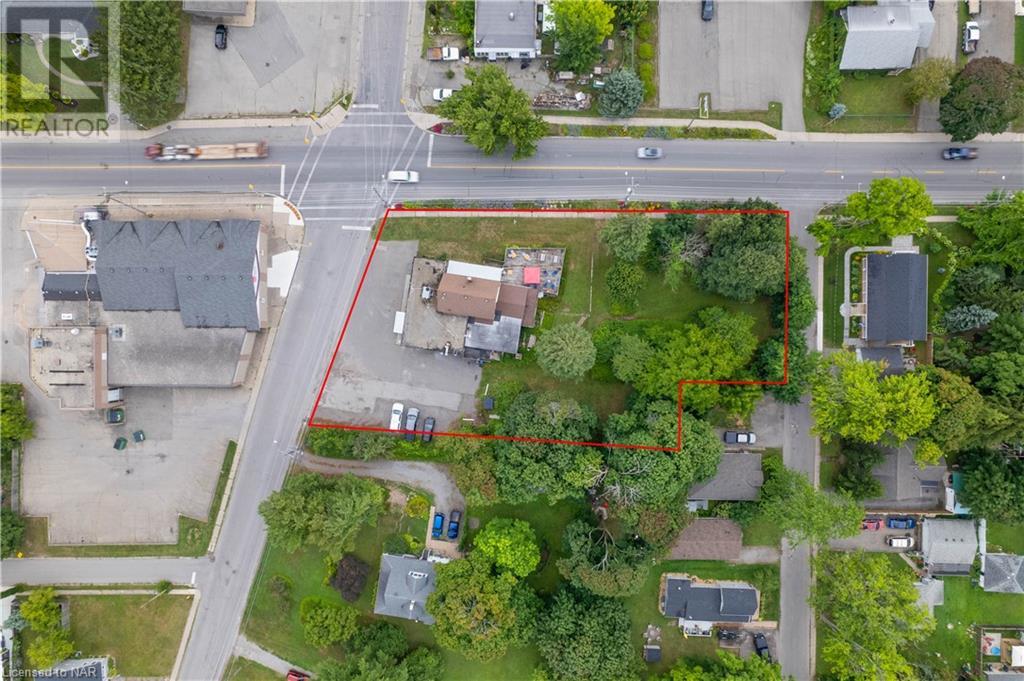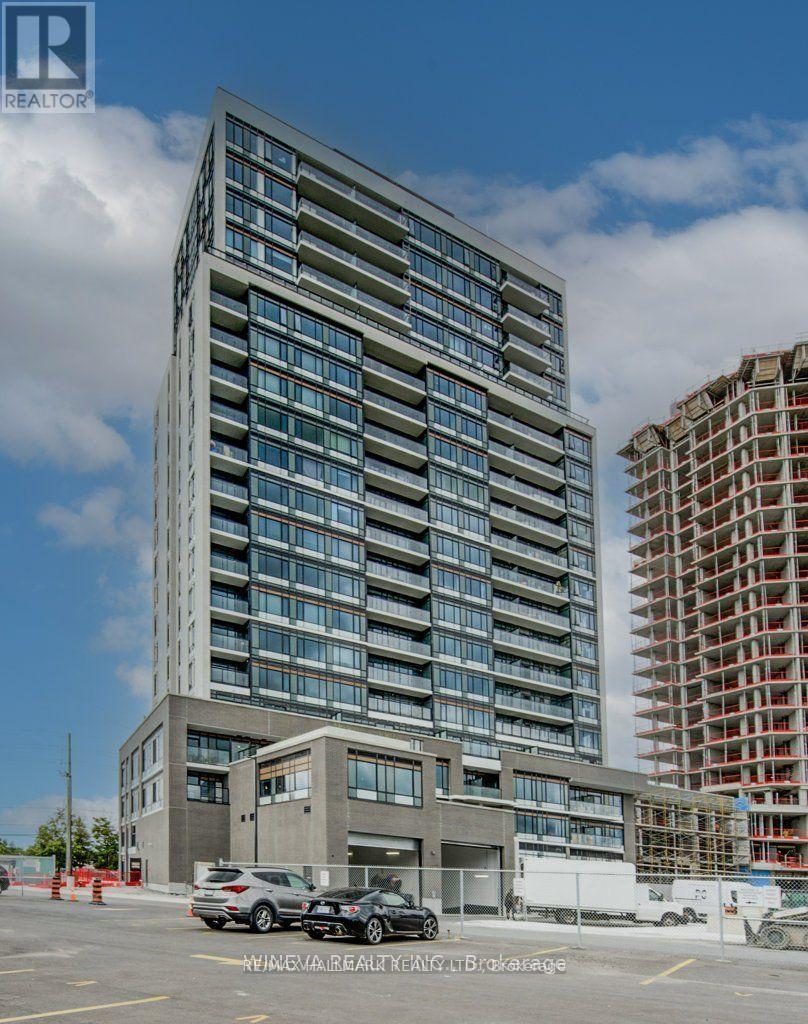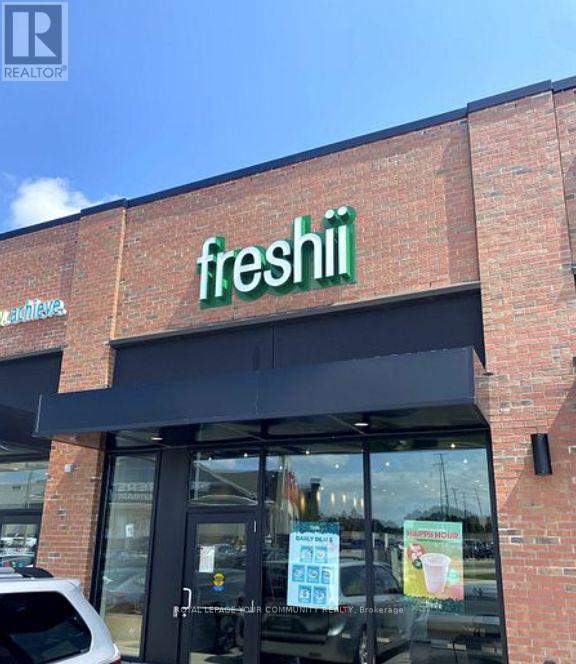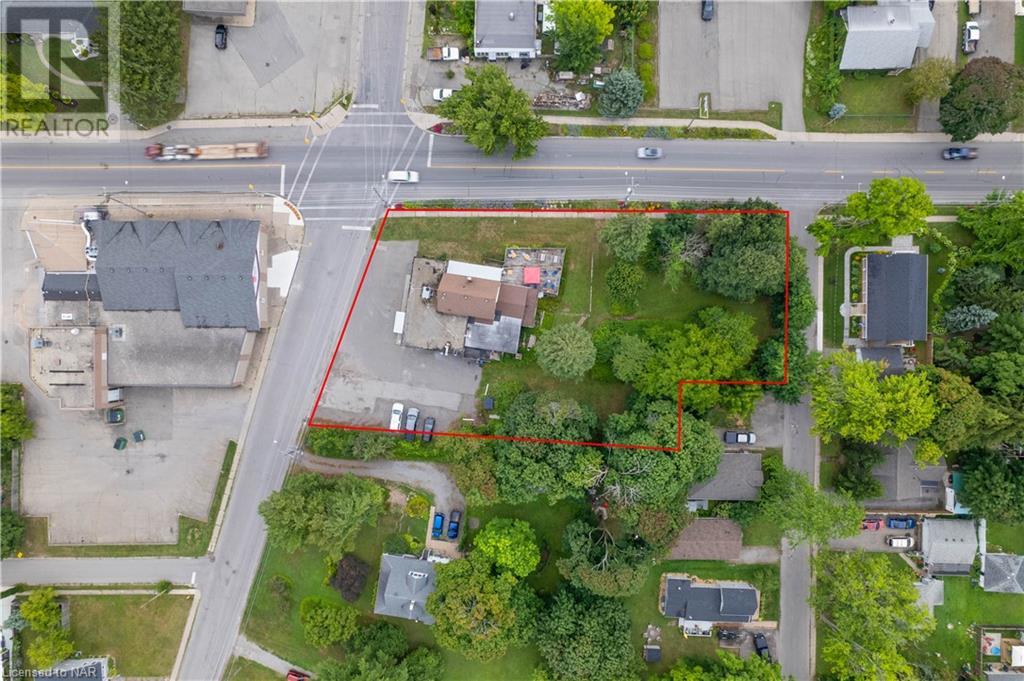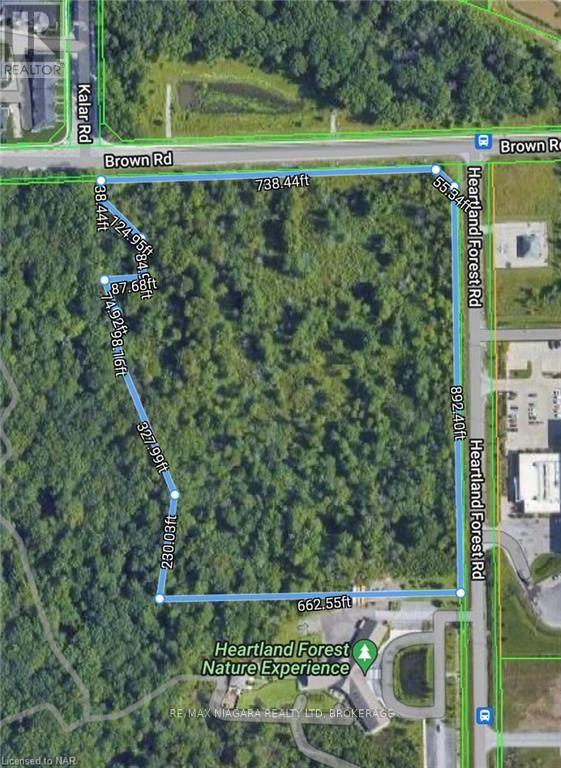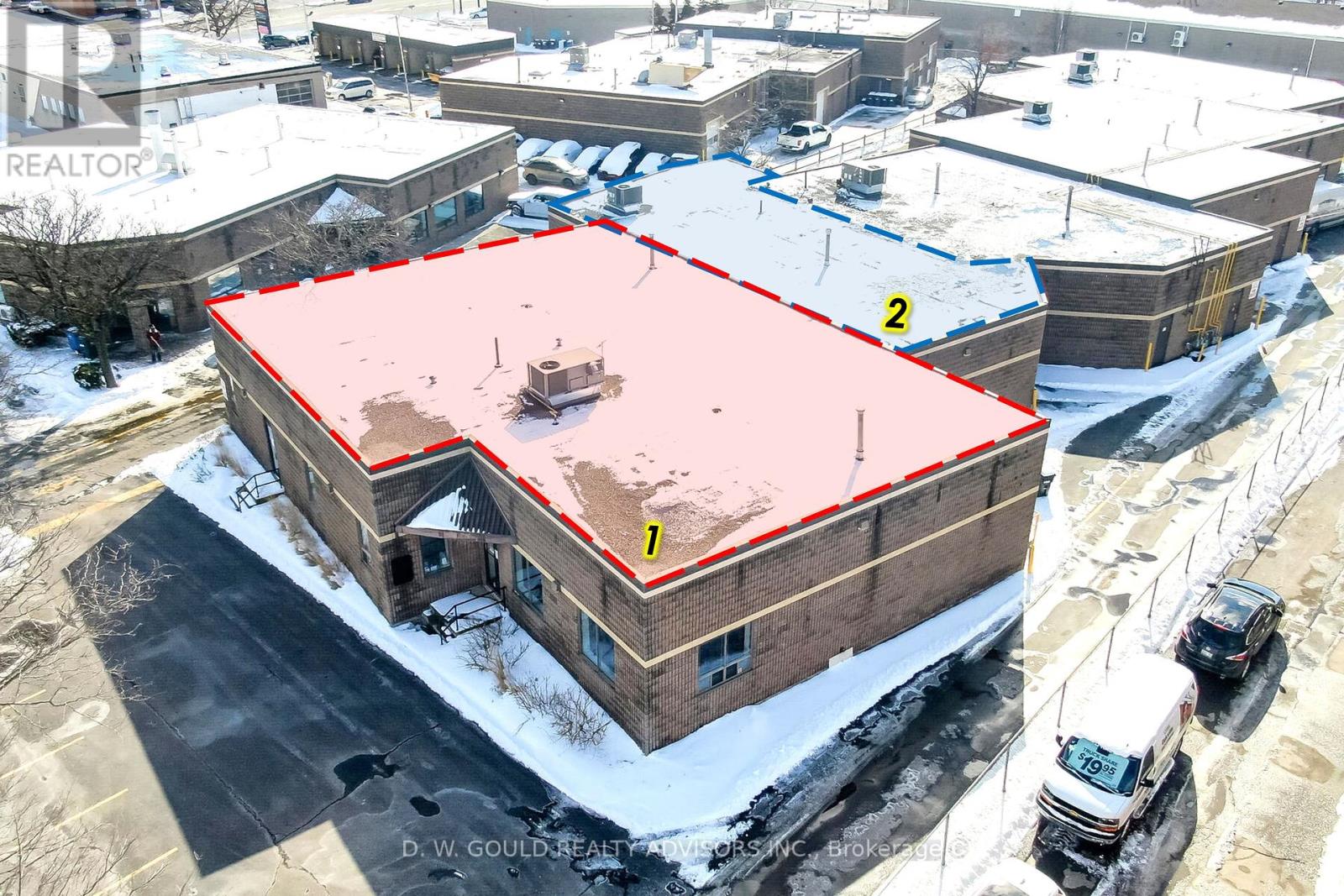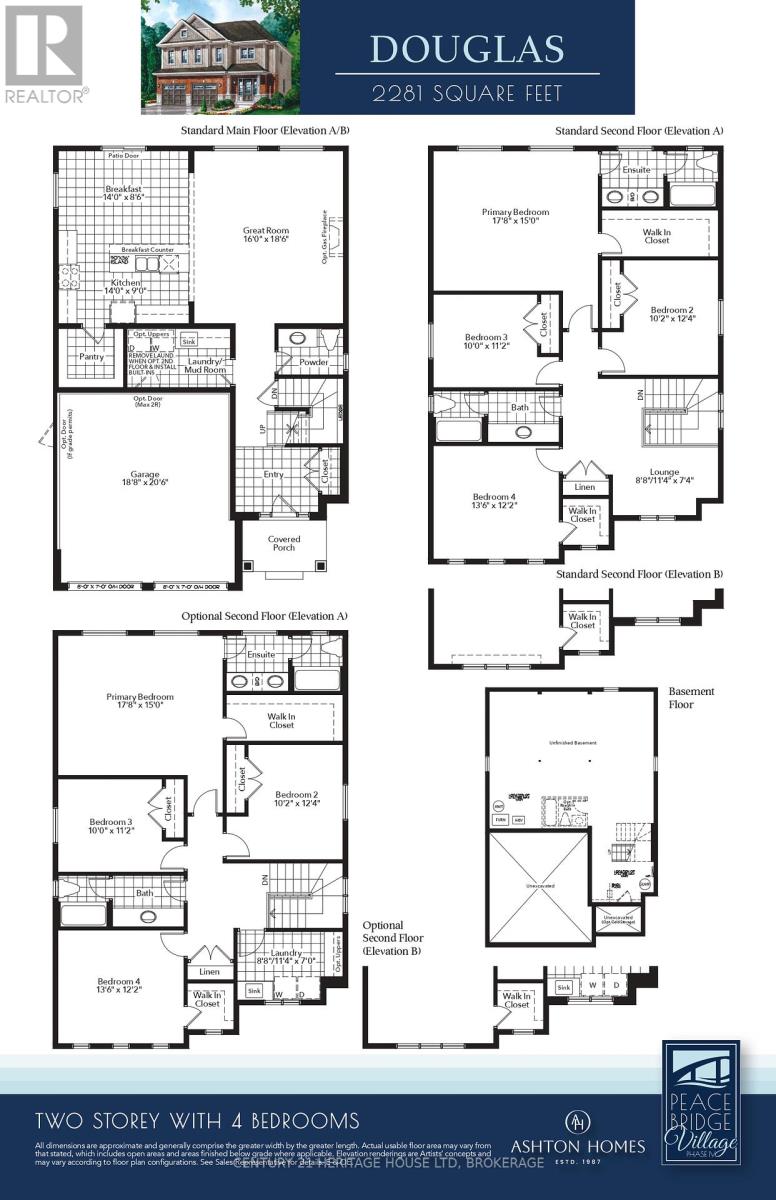511 Maple Grove Drive
Oakville (Fd Ford), Ontario
Well Established Japanese Ramen Restaurant Since 2018 Located In The Prime Plaza Anchor With Sobeys/Dollarama/Tim Hotons As Well As Home Harware. Surrounded By Residances And 3 Schools . Offer Dining/Take-out and Catering.this opportunity give you the a great opportunity to start your first business or expand your existing concept or franchise.This unit is move-in ready featuring all tables and chairs, large kitchen exhaust hood, Ample parking space. It Can be converted to other concept By Landlord's Approval. (id:55499)
Bay Street Group Inc.
4511 Miller Road
Port Colborne (Bethel), Ontario
$150,000.00 Price decrease. Sellers are motivated and looking forward to receiving an offer. Attention nature enthusiasts, homesteaders, hunters, and mechanics, escape to the country! This large versatile rural property is the perfect retreat for you. This home was custom built by the original owners for a homesteading lifestyle and is situated on 37+ acres of mainly forested property. Features include engineered hardwood flooring and ceramic tiles throughout, 9' ceilings, large Pollard windows, wood burning fireplace in the living room, main floor laundry with adjacent shower room, and a separate dining room with patio doors to the covered rear porch. The primary bedroom features a walk in closet, electric fireplace, spacious spa-like ensuite with claw foot soaker tub and separate shower. An additional bedroom and den with French doors are located at the opposite side of the house with a 4 piece bathroom. Newer insulated 30x50 barn (2018) is a mechanics dream with a car hoist, hydro and underfloor heating. Outdoor features include covered front porch, covered and fenced rear patio area and covered rear deck, green house, farm shop (she-shed), 18' teepee with heavy duty canvas (2022), portable toilet, 2 fenced areas for animals, chicken coops, ponds, and a large garden area. The basement is currently used for storage, but has high ceilings and is suitable for finished space. There is parking for multiple vehicles and an attached double garage with concrete apron. Secondary access to the property from White Road. Convenient location central to Niagara Falls (12 min drive to new South Niagara hospital site), Welland (9min drive) and Port Colborne (9min drive).Whether you want to hunt deer and turkeys in your own forest, commune with nature walking the trails, go ATVing, grow your own food, raise livestock or simply enjoy living in a rural setting, this could be your opportunity to secure your place in agricultural zoning with a multitude of possibilities. (id:55499)
Royal LePage NRC Realty
3879 Rebstock Road
Fort Erie (Crystal Beach), Ontario
This is a rare and exceptional development opportunity situated in the heart of Crystal Beach. Boasting an advantageous location with 3 road frontages on Alexandra Rd, Ridgeway Rd, and Rebstock Rd, the property features a unique combination of both Residential and Commercial Zoning, offering endless possibilities for its future development. Given the property's size and configuration, there may be potential for severance, allowing for the creation of multiple lots or parcels. This offers further flexibility in tailoring the development to fit your specific project requirements. Your vision for this property could become the next celebrated addition to the Crystal Beach Community. Embrace the chance to create a landmark development that complements the area's unique charm and contributes positively to the neighborhood's appeal. (id:55499)
Royal LePage NRC Realty
1002 - 8010 Derry Road W
Milton (Co Coates), Ontario
Connect Condos Milton!! Brand New Corner Unit, 2 Bed+ Den, 2 Bathrooms. Great Open Concept Layout. State Of The Art Kitchen, Flooring, Bathrooms, Large Windows With Fantastic Views Of Natural Landscape. 1 Parking And 1 Locker Included. Great Location Easy Access To All Amenities, Major Highways, Retail Shopping, Dinning. Condo Unit Is Tenanted With A++ Doctor Tenant Till October 1st, 2025 At $2,800 A Month, Tenant Pays All Utilities. (id:55499)
RE/MAX Hallmark Realty Ltd.
D11 - 55 Ontario Street S
Milton (Tm Timberlea), Ontario
Well-established restaurant business in Milton is available for new ownership. This Freshii franchise has been operating for four years in a high-traffic location surrounded by strong anchor tenants, ensuring consistent customer flow and excellent visibility. Situated in one of Miltons most vibrant commercial areas, this location offers ample parking and significant potential for growth. Sensational lease terms with nearly 6 years remaining plus 2 x 5 year options to extend for a total of ~16 additional years remaining, ensuring stability and peace of mind for the prudent operator. This is a turnkey opportunity for an entrepreneur looking to step into an existing operation, or rebrand with a new venture. Established customer base and prime location poised for growth. Please DO NOT visit the restaurant or speak with staff directly. (id:55499)
Royal LePage Your Community Realty
3879 Rebstock Road
Fort Erie (Crystal Beach), Ontario
GREAT HIGH TRAFFIC, HIGH VISIBILITY LOCATION RIGHT ON THE MAIN ROAD INTO CRYSTAL BEACH! LICENSED FOR 89 INCLUDING 28 ON THE OUTDOOR PATIO. RESTAURANT, BAR AND DINING AREAS COME WITH MOST CHATTELS. SEE ATTACHMENTS FOR A DETAILED LIST OF INCLUSIONS. THE SECOND AND THIRD FLOOR IS A FULL TWO-BEDROOM APARTMENT. THIS LARGE PROPERTY OCCUPIES THE FULL END OF A BLOCK BETWEEN TWO STREETS AND HAS 3 ROAD FRONTAGE. THIS COULD POSSIBLY ALLOW FOR LOT SEVERANCE OR EXPANSION OF THE BUSINESS. CURRENTLY ZONED C2 ON THE NORTHERN PORTION OF THE PROPERTY AND R2 ON THE SOUTHERN PORTION OF THE PROPERTY. COMMERCIAL OPPORTUNITIES LIKE THIS IN CRYSTAL BEACH DON'T COME UP VERY OFTEN. (id:55499)
Royal LePage NRC Realty
1337 Waverly Avenue
Oakville (Wo West), Ontario
Step into the pinnacle of modern elegance with this stunning custom-built executive home, completed in 2020 and nestled in the highly sought-after heart of Southeast Oakville. This architectural gem is a true testament to luxury, offering a seamless blend of sophisticated design, premium finishes, and an abundance of natural light. From the moment you enter, you'll be captivated by the open-concept layout, soaring 10' floating ceilings with cove lighting, and floor-to-ceiling windows that flood the space with sunlight. Every detail has been meticulously crafted, from the European white oak engineered hardwood floors to the 8' doors, flush trim, and glass railings that exude contemporary sophistication. The heart of the home is the chef-inspired kitchen, featuring an oversized island, 10' cabinetry, and top-of-the-line appliances, perfect for entertaining or enjoying quiet family moments. The main floor flows effortlessly into a spacious living area, complete with a gas fireplace, built-in surround sound, and motorized blinds for ultimate convenience. Upstairs, natural light continues to shine through skylights and oversized windows, illuminating four generously sized bedrooms, each with its own ensuite bathroom and custom-built walk-in closets. The bespoke laundry room, with floor-to-ceiling cabinetry, adds a touch of practicality and style. The finished basement offers additional living space, ideal for a home theatre, gym, or playroom, while the mono-stringer staircase and glass railings create a striking visual statement from top to bottom. This home is more than just a residence its a lifestyle. With its unparalleled craftsmanship, high-end finishes, and prime location in one of Oakville's most desirable neighbourhoods, this property is truly Luxury at Its Finest. Don't miss the opportunity to experience the intricate quality and modern elegance of this exceptional home. (id:55499)
Keller Williams Referred Urban Realty
210 - 1230 Marlborough Court
Oakville (Cp College Park), Ontario
Welcome to this rarely offered, beautifully designed 1771 sq. ft. condo, offering the perfect blend of luxury, comfort, and convenience. Located in a highly sought-after building, this spacious 3-bedroom, 2.5-bathroom home features an open, airy layout, with plenty of natural light streaming through large windows. There are 3 generously sized bedrooms and 2.5 bathrooms including a private ensuite in the primary bedroom. Maintenance fees include gas, water, cable, and unlimited internet. Amenities include a multi-purpose room that can be used for private functions, a library, and an exercise room. There is one underground parking space and a locker. With easy access to major highways, transit options, and the GO station, commuting is a breeze. Nearby parks, shopping centers, and schools ensure everything you need is a short distance away. This stunning condo offers an exceptional lifestyle, combining comfort, luxury, and ultimate convenience. Don't miss the opportunity to live in one of the most desirable locations in the area. (id:55499)
Century 21 Millennium Inc.
N/a Heartland Forest Road
Niagara Falls (Brown), Ontario
14.81 acres of land designated resort commercial. This lot offers corner exposure along Heartland Forest Road and is perfectly positioned in a strong growth area with loads of potential. Approximately 9+ acres developable with close proximity to residential subdivisions, shopping, major highways, and the brand new south Niagara Hospital Site and Niagara Falls tourism. Buyer to complete there own due diligence in terms of permitted use, permits and approvals. (id:55499)
RE/MAX Niagara Realty Ltd
Units 1 & 2 - 460 Woody Road
Oakville (Qe Queen Elizabeth), Ontario
+/- 7,004 sf of 2 Commercial/Industrial Units located in South Oakville, with easy access to QEW. 1 DI door and 1 Van-Level door. Front End units with Office, Showroom and Warehouse spaces. Please Review Available Marketing Materials Before Booking A Showing. Please Do Not Walk The Property Without An Appointment. (id:55499)
D. W. Gould Realty Advisors Inc.
104 - 1581 Rose Way
Milton (Cb Cobban), Ontario
Welcome To This Brand-New 2 Bedroom And 2 Washroom Luxury Townhome. This House Features 9 Ft Ceilings, Sleek Laminate Flooring Throughout, An Open-Concept Living And Dining Area, And A Contemporary Kitchen Equipped With Stainless Steel Appliances And Granite Countertops. Enjoy A Large Rooftop Terrace, Great For Entertaining Plus A Balcony On The Main Level. This Beautiful Townhouse Not Only Offers A Parking Spot But Also A Locker For All Your Extra Storage Needs. Large Windows Grace The Home, Allowing Lots Of Natural Light To Flood In. Minutes To Milton GO, Public Transit, Parks, Shopping, Highway 401/407/403. (id:55499)
RE/MAX Premier Inc.
Lot 12 Burwell Street
Fort Erie (Lakeshore), Ontario
Step into luxury with this stunning new construction at LOT 12 BURWELL Street, Fort Erie, Ontario, now on the market for $847,900.00. As part of the Douglas Model, this exquisite property is a masterpiece of modern design and comfort, offering a generous 2,281 sq/ft of living space thoughtfully designed for a contemporary lifestyle. Featuring 4 bedrooms and 3 bathrooms (2 full, 1 half), it's perfect for families or those seeking extra space. Situated in an urban setting, the property is ideally located near beaches, lakes, major highways, schools, shopping, and trails, making it a prime location for convenient living.\r\n\r\nThe house boasts a full, unfinished basement, offering potential for customization to suit your needs. Built with brick facing/brick veneer and vinyl siding, and featuring a poured concrete foundation and asphalt shingle roof, this home promises durability and style. It includes an attached garage and a private double-wide asphalt driveway, providing ample parking space for 4 vehicles. As a new construction, this home offers the latest in design and efficiency, with a lot size of 40.00 ft x 88.16 ft, under 0.5 acres, providing a comfortable outdoor space for relaxation and entertainment. Equipped with forced air, gas heating, and provisions for municipal water and sewer services, this home ensures a comfortable and efficient living experience.\r\n\r\nListed by CENTURY 21 TODAY REALTY LTD, BROKERAGE-FT.ERIE, and presented by Broker Barbara Scarlett, this property is a rare opportunity. For more details or to schedule a viewing, contact Barbara at 905-871-2121 or email barbara.scarlett@century21.ca. Don't miss this chance to own a brand-new, luxurious home in Fort Erie. Book your showing today and step into the future of elegant living! (id:55499)
Century 21 Heritage House Ltd



