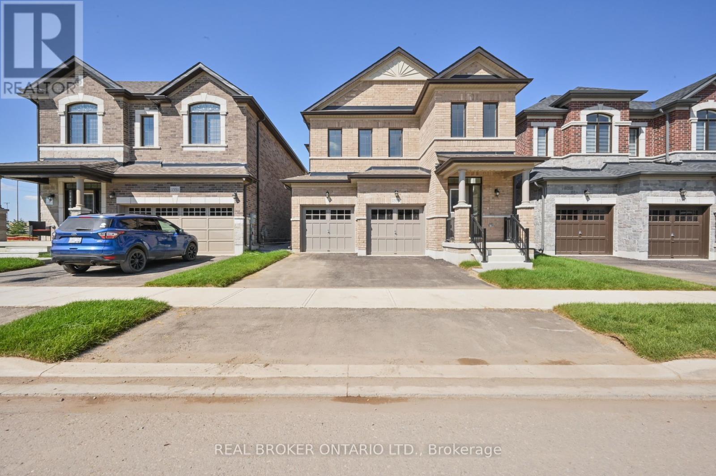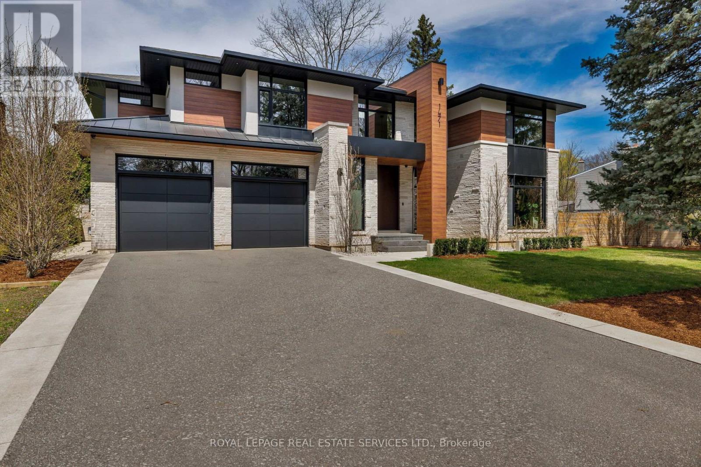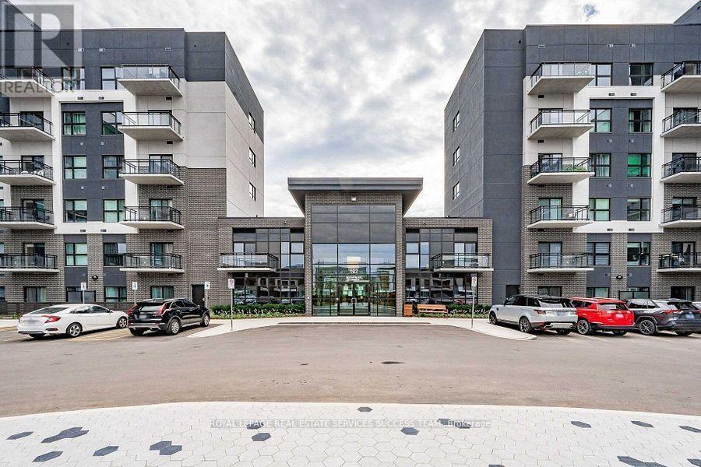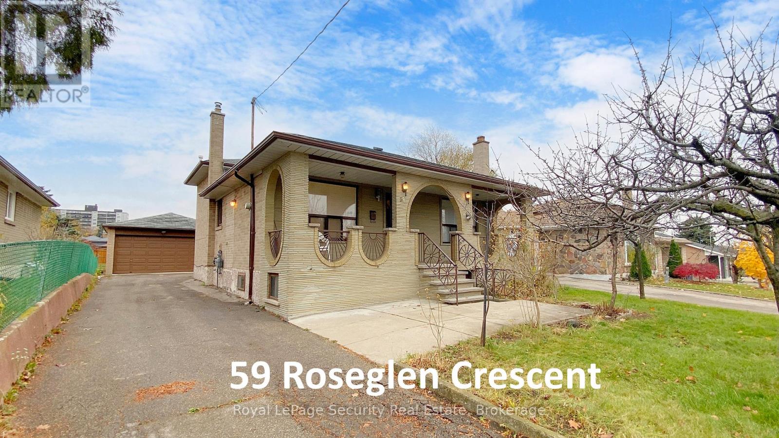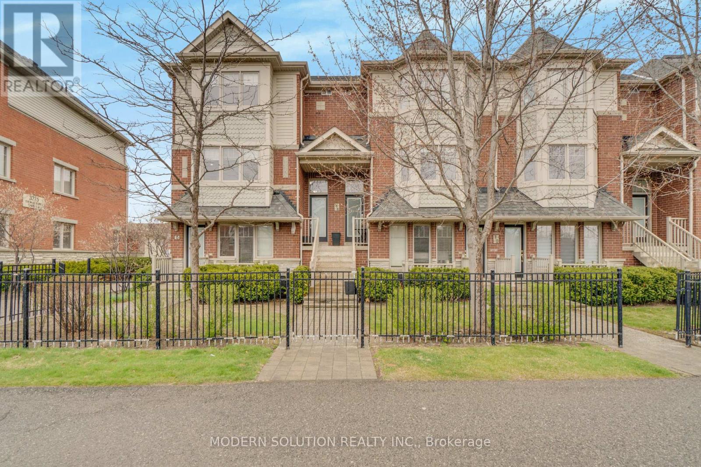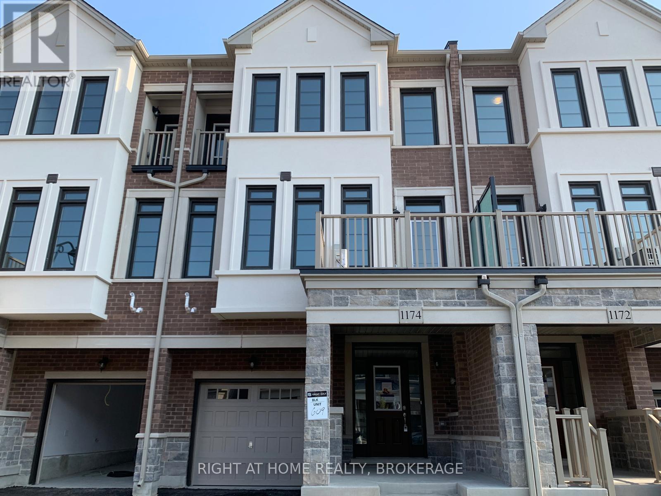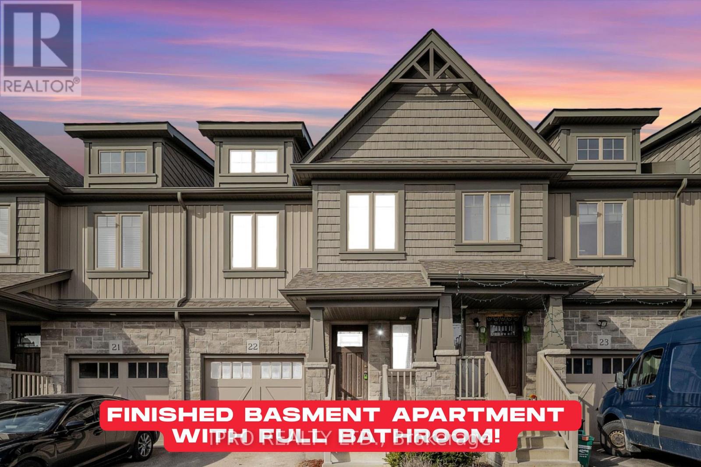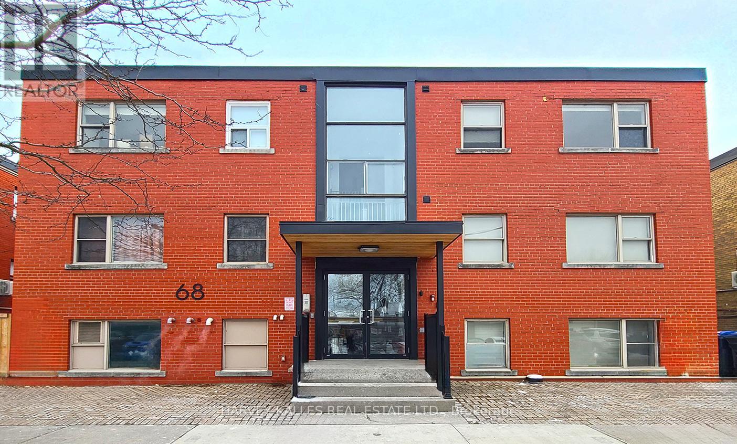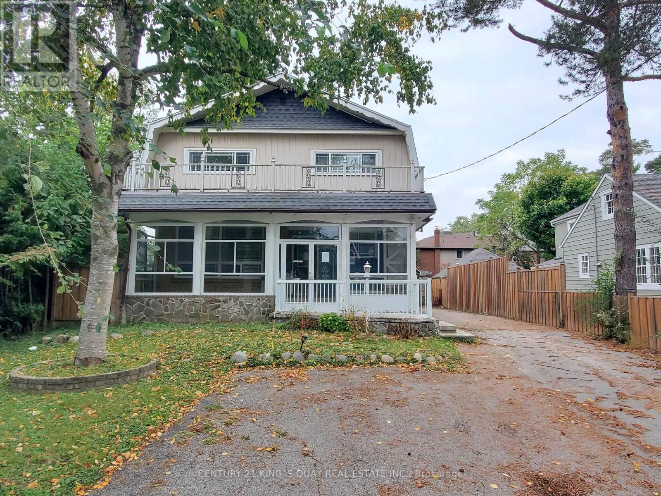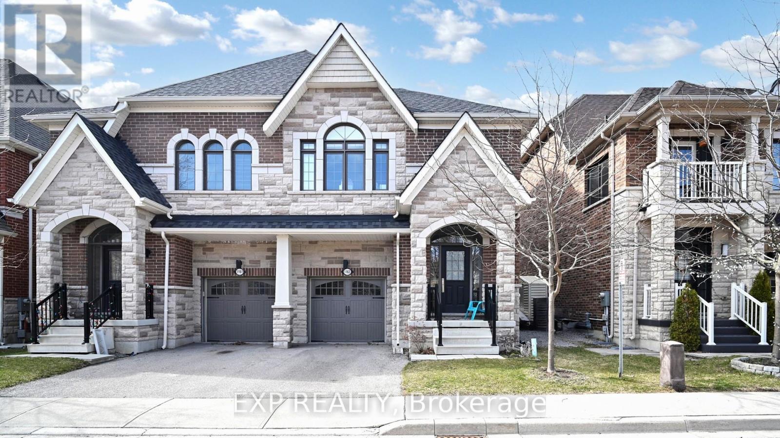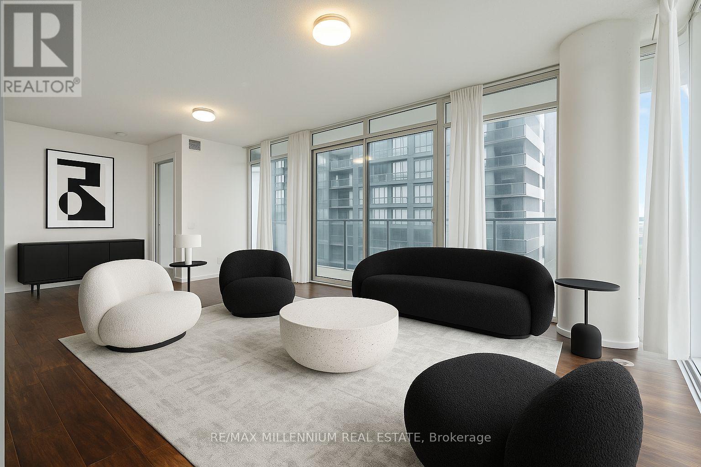1555 Severn Drive
Milton (Bw Bowes), Ontario
Welcome to this1+ Year Old Detached home in the prestigious Bowes community of Milton. Features approx. 2,200 sq. ft. of luxurious living space and a serene backyard retreat. With over $120K in upgrades, this home epitomizes modern elegance. The grand, open-to-above foyer sets the tone for the open-concept main level, where 9-ft ceilings and abundant natural light enhance the sense of space. Upgraded wide-plank hardwood floors flow seamlessly through the main floor and upper hallway, creating a cohesive and sophisticated aesthetic. The Modern Upgraded Chefs kitchen is a masterpiece, featuring professional-grade built-in appliances, sleek quartz countertops, stylish white cabinetry, and an integrated microwave and cooktop stove. The adjoining breakfast area opens to a lush backyard, perfect for outdoor enjoyment. Upstairs, the primary bedroom is a private retreat, boasting a spa-like 5-piece ensuite with upgraded sinks, a glass shower, a soaker tub, and a custom walk-in closet. Three additional spacious bedrooms complete the upper level, offering privacy and comfort. Located steps from top-rated schools, parks, trails, and minutes to Highways 401/407 and essential amenities, this home combines luxury, convenience, and tranquility. Truly move-in ready, this stunning property is the perfect place to CALL HOME. (id:55499)
Real Broker Ontario Ltd.
53 Charters Road W
Brampton (Madoc), Ontario
Beautifully Renovated 5-Bedroom Home with Legal Walk-Out Basement Apartment - Ideal for Families, Investors & First-Time Buyers! Located on a quiet, family-friendly street in a prime neighborhood, this move-in-ready home offers the perfect blend of space, style, and flexibility. Close to highways, top-rated schools, parks, and shopping, it's the ideal setting for both convenience and community. This thoughtfully updated home features 5 total bedrooms, including a legal 2-bedroom walk-out basement apartment-perfect for extended family, rental income, or added privacy. The basement suite includes a bright living area, eat-in kitchen, fresh paint, new baseboards in basement, and shared but separate laundry facilities. Upgrades throughout ensure worry-free living: new roof (July 2023), furnace (approx. 4 years), A/C (2017), electrical panel (approx. 7 years), added insulation, and updated windows and doors (2013). The main floor boasts a modern kitchen with quartz countertops, stainless steel appliances, and contemporary finishes throughout. Enjoy great curb appeal with professional landscaping, attractive brickwork, and custom railings. The private backyard includes a fireplace, barbecue, making it a great space for relaxing or entertaining. A fantastic opportunity for investors-the current owner is open to a 1-year lease-back, offering immediate rental income. For first-time buyers, the legal basement apartment can significantly help with mortgage qualification. Notice to Buyer: A (id:55499)
Homelife Silvercity Realty Inc.
18 Hartfield Court
Toronto (Edenbridge-Humber Valley), Ontario
Sought After Humber Valley Village, Sidesplit Nestled On An Exceptional 60 X 134 Foot Lot With Professionally Landscaped Gardens Charming 3 Bedroom plus Den. Home With Main Floor Family Room That Walks Out To A Large Private Patio. Freshly painted, Just Steps To Transit, Excellent Schools, Golf Courses And James Gardens Trails. Excellent Opportunity For A Family To Just Move In. Walking Distance To Humber Valley And Park. (id:55499)
Sutton Group-Admiral Realty Inc.
409 - 1483 Maple Avenue
Milton (De Dempsey), Ontario
Welcome to Maple Crossing the perfect blend of comfort and convenience! This stunning 2-bedroom upper-level condo offers a bright, open-concept layout with vaulted ceilings and a desirable northwest exposure, filling the space with natural light. The modern kitchen features a breakfast bar and generous cabinetry, perfect for everyday living and entertaining. Includes modern stainless steel fridge, stove, and dishwasher. Enjoy the spacious primary bedroom, large enough for a king-sized bed and cozy sitting area, plus a second bedroom and closet. Step out onto your private balcony - yes, BBQs are allowed! Additional perks include in-suite utility/storage space and locker (#46). Located in one of Milton's most sought-after communities, this well-maintained complex features fantastic amenities: an exercise room, party/meeting room, car wash station, and plenty of visitor parking. Enjoy a family-friendly neighborhood close to top schools, parks, trails, shops, restaurants, the library, Milton Arts Centre, GO Station, Hwy 401, and more! Utility Storage Area. AAA TENANTS. Absolutely No Smokers. No Pets Preferred. Tenant Pays; Heat, Hydro, Cable, Internet. (id:55499)
Royal LePage Real Estate Services Ltd.
409 - 1483 Maple Avenue
Milton (De Dempsey), Ontario
Welcome to Maple Crossing the perfect blend of comfort and convenience! This stunning 2-bedroom upper-level condo offers a bright, open-concept layout with vaulted ceilings and a desirable northwest exposure, filling the space with natural light. The modern kitchen features a breakfast bar and generous cabinetry, perfect for everyday living and entertaining. Includes modern stainless steel fridge, stove, and dishwasher. Enjoy the spacious primary bedroom, large enough for a king-sized bed and cozy sitting area, plus a second bedroom and closet. Step out onto your private balcony - yes, BBQs are allowed! Additional perks include in-suite utility/storage space and personal locker (#46). Located in one of Milton's most sought-after communities, this well-maintained complex features fantastic amenities: an exercise room, party/meeting room, car wash station, and plenty of visitor parking. Enjoy a family-friendly neighborhood close to top schools, parks, trails, shops, restaurants, the library, Milton Arts Centre, GO Station, Hwy 401, and more! (id:55499)
Royal LePage Real Estate Services Ltd.
1471 Rogerswood Court
Mississauga (Lorne Park), Ontario
Exceptional Luxury home and incredible backyard oasis. A rare opportunity in prestigious Lorne Park, this custom-built luxury home perfectly blends architectural sophistication, privacy, and resort-style living on an ultra-private, professionally landscaped court lot. Surrounded by mature trees and located minutes from Rattray Marsh, Jack Darling Park, and Port Credit on Lake Ontario, the home offers serene living with unbeatable access to Clarkson Village, GO Station (5 mins), and QEW (7 mins). The exterior boasts natural limestone, stucco, longboard siding, upgraded windows, roof shingles, and automated soffit lighting. An extra-long driveway leads to the attached double garage with two subterranean car lifts offering rare indoor parking for four vehicles. The spectacular backyard oasis redefines outdoor luxury with a 20 x 36 saltwater pool, waterfall, stone coping, and a boardwalk. Entertain or unwind under the custom Lanai, complete with wood-slat ceiling, gas fireplace, Wi-Fi speakers, and retractable sunscreens. Stone patios, cedar hedges, artificial turf and BBQ gas line complete this private retreat. Inside, the masterfully finished space radiates refined elegance with custom hardwood floors, oversized porcelain tiles, walnut chevron doors, a glass-panel staircase, ambient lighting, and smart home features including app-controlled Wi-Fi audio, 8-camera DVR surveillance, and a fully monitored security system. Enjoy radiant floor heating, dual HVAC systems, 2 steam humidifiers, and 2 air conditioners. The chefs kitchen with a skylight, oversized island, premium appliances, a walk-in pantry, and a walkout to your outdoor paradise, is sure to impress. Grand living areas, spa-inspired bathrooms, and 4 upper bedrooms with 3 luxe bathrooms offer comfort and style. The walk-up basement features a recreation room, gym with sauna, steam shower, wet bar, and a soundproof theatre/golf simulator room a dream for entertainers and families alike. The best of everything! (id:55499)
Royal LePage Real Estate Services Ltd.
631 - 102 Grovewood Common
Oakville (Oa Rural Oakville), Ontario
Don't miss out! Bright and Stunning 1+1 Penthouse bedroom penthouse with 10-ft ceilings in the heart of Oakville Uptown Core. This upgraded suite features hardwood floors throughout, a high-end modern chefs kitchen with stainless steel appliances, quartz countertop, and entertainment island, a spacious den perfect for office or a kids bedroom and a spacious balcony for outdoor relaxation. The master bedroom offers big closet, while the bathroom showcases upgraded porcelain tile and super shower upgrades. Enjoy the sleek building foyer, tranquil garden space, and unbeatable access to shops, restaurants, and transit. Includes One underground parking spot and spacious locker. Luxury and convenience in one of Oakville's most desirable locations. Furniture Negotiable. Short Term Also Welcome! (id:55499)
Royal LePage Real Estate Services Success Team
219 - 50 Sky Harbour Drive
Brampton (Bram West), Ontario
Welcome to 50 Sky Harbour Drive - A Beautiful 1-Bedroom Condo that offers Stylish Living In Most Prime Bram West Community. This Bright, Open-concept Home features Modern Finishes Throughout, A Spacious Primary bedroom with ample closet space, and a contemporary kitchen equipped with stainless steel appliances, a breakfast bar, and access to a private balcony perfect for relaxing or entertaining. Set in a quiet, low-rise building with underground parking, this unit delivers comfort and convenience in equal measure. Located just steps from public transit and minutes from the Mount Pleasant GO Station, Highway 401, 407, and Financial Drive, commuting is effortless. Enjoy close proximity to Lionhead Golf Course, Toronto Premium Outlets, schools, parks, and everyday essentials. Sitting right at the Mississauga border, this prime location combines urban accessibility with suburban charm. (id:55499)
Real Broker Ontario Ltd.
1106 - 500 Brock Avenue S
Burlington (Brant), Ontario
Nestled on peaceful Brock Avenue in downtown Burlington, Illumina Condominiums offer a seamless blend of vibrant city living and tranquil retreat. This modern unit is just steps away from the waterfront, trendy restaurants, and the heart of downtown.Inside, style and sophistication await. Sleek wide-plank flooring spans the entire space, while the chef-inspired kitchen boasts premium Fisher & Paykel appliances, contemporary white cabinetry, quartz countertops, and a striking waterfall island with a hidden trash cabinet.The spacious master suite is a true haven, featuring four custom-built wardrobes, floor-to-ceiling windows, a private balcony, and a spa-like ensuite bathroom. The second bedroom is ideally situated near the main bathroom, offering both comfort and privacy.Step onto the southeast-facing balcony to soak in unparalleled views of downtown Burlington and Lake Ontario. Watch the best sunsets over the lake, a daily masterpiece that transforms your home into an oasis of serenity. (id:55499)
Modern Solution Realty Inc.
59 Roseglen Crescent
Toronto (Glenfield-Jane Heights), Ontario
Prime Glenfield Heights-4 bedroom, 2 bathroom-same loving family owned home for almost 40 years! Spacious 2 family, detached, all brick home-with a large 50ft x 120ft lot and private driveway parking for up to 5 cars, nestled in a very quiet family neighbourhood. Super clean, bright & spacious, just waiting for your special touches! It boasts amazing living space with large principal rooms, finished basement, 2nd kitchen, separate front basement door walk-out and Huge Double Car All Brick Detached Garage! Large main floor with family size kitchen, Living & Dining room combination (with hardwood floors), and walk-out from lower level 4th bedroom to enclosed sunroom to backyard and new grassy area fenced yard! Steps to T.T.C, Schools, Food Shops, Restaurants, Places Of Worship, Parks & Retail Stores. Close to Hwy 401/400/407/Airport, Humber River Hospital, Subway, York University + Much, Much More. (id:55499)
Royal LePage Security Real Estate
Bsmt - 121 Mavety Street
Toronto (Junction Area), Ontario
Ultra-Spacious Lower Level Suite In The Heart Of Bloor West Village, Just Steps To The Subway & Beautiful High Park! Well-Designed 2 Bed + Den Unit On Quiet Tree-Lined Street, Updated Throughout With Great Ceiling Height, Ensuite Laundry & Tons Of Storage. Split-Bedroom Floorplan For Max Privacy, Separate Den W/ Walk-In Storage Room. Walk To Everything - Close To All Amenities, Restaurants, Bars, & Cafes, Great Schools, Library & Much More! *EXTRAS* Street Parking May Be Available W City Pemit, Keele Subway Stn For Easy Access To Ttc Line 2/Bloor Up Express Go Station. Steps To Vibrant Bloor West & Junction Neighbourhoods - Enjoy The Very Best That Toronto's Ultra-Hip West End To Offer! (id:55499)
Keller Williams Advantage Realty
903 - 265 Enfield Place
Mississauga (City Centre), Ontario
Stunning Corner Unit Flooded with Natural Light in a Desirable Mississauga Locale! Freshly Painted, This gem features 2bedrooms + 2 full bathrooms alongside a generous den/solarium perfect for an optional Third Bedroom. Indulge in the updated kitchen boasting stainless steel appliances, granite countertops, and a stylish backsplash. Entertain in the spacious living and dining area adorned with laminate floors and upgraded lighting. Experience the serene Japanese Garden vista right Steps from you. Plus, revel in the convenience of low maintenance fees covering all utilities including basic cable and internet. Loaded with amenities including a fitness center, indoor pool, sauna, squash court, tennis court, and round-the-clock concierge service! Its a family-friendly building, too. Walking distance from the future LRT. Experience unmatched convenience with the YMCA, Sheridan College, transit station, and Square One just steps away,while Highway 403 is a mere 5-minute Drive. (id:55499)
RE/MAX Gold Realty Inc.
16 - 3355 Thomas Street
Mississauga (Churchill Meadows), Ontario
Impressive End Unit Townhome Featuring 3+1 Bedrooms with Private Garage and Driveway! This bright and spacious home stands out with additional windows, two balconies, and his & hers walk-in closets. Convenient second-level laundry and a beautifully renovated interior make it better than newtruly move-in ready! Boasting approximately 1,600 sq. ft., this is one of the largest layouts in the complex. The versatile den, complete with its own balcony, can easily serve as a fourth bedroom, home office, or guest space. Ideally located within walking distance to schools, shopping, transit, and places of worship everything you need is right around the corner! (id:55499)
Modern Solution Realty Inc.
1174 Restivo Lane
Milton (Fo Ford), Ontario
Freehold High End GreatGulf Townhome with NO FEES that checks off all the boxes within your budget is finally here! 5 years old with a quintessential open concept floor plan. Large windows & soaring 9 foot ceilings for Main & Second Floors loads of natural sunlight. Freshly painted Whole House. Designer kitchen with breakfast bar, quartz countertops, stainless steel appliances. Cozy deck perfect for your morning coffee or relaxing after a long day. Serene primary bedroom retreat with 4 piece ensuite. Conveniently located on quiet family friendly street. *** Carpet Free Townhome, About 20K spent above builder high standard finishing. Minimal maintenance for maximum relaxation. Direct access to garage & no side walk. Nothing to do but move in & enjoy! This one is truly a must see with offers welcome any time!. Located close to top rated schools, parks, trails, public transit, hospitals, and more (id:55499)
Right At Home Realty
22 - 124 Parkinson Crescent E
Orangeville, Ontario
Welcome to 124 Parkinson Cres #22, a beautifully renovated modern townhome offering stylish finishes, ample space, and a prime location-- perfect for first-time buyers or families! Main Floor Highlights: Bright and open-concept layout with large windows and an abundance of natural light. Modern kitchen with backsplash, generous storage, island with a breakfast bar, and dedicated dining area. Spacious living room with walkout to a large 10x18 foot deck--ideal for relaxing or entertaining. No homes behind--enjoy a fully fenced yard. Convenient garage entry from the main floor. Second Floor: 3 spacious bedrooms, including a primary suite with a 3-piece ensuite & walk-in closet. Additional full bathroom and laundry room for added convenience. Vinyl and ceramic floors throughout--modern and easy to maintain. Finished Basement: Large recreation space for extra living, a home office, or a guest suite. 3-piece bathroom & storage space. Hookups ready for an additional washer. Additional Features: Double-door stainless steel fridge, stove & dishwasher. White front-load washer & dryer. Water softener for better water quality. All window coverings & light fixtures included. Belt-driven garage door opener with 2 remotes. Fireplace media console for added charm. No sidewalk + 2 parking spots. Prime Location! Located in a family-friendly neighborhood, just steps away from a kids' playground, top-rated schools, and historic downtown. (id:55499)
Ipro Realty Ltd.
717 Green Meadow Crescent E
Mississauga (Mississauga Valleys), Ontario
Discover the perfect blend of comfort and opportunity in this professionally renovated semi-detached home. The main level features a bright and airy layout with 3 bedrooms, a well-appointed kitchen with a breakfast area and convenient in-unit laundry, a powder room, and a full bathroom. The combined living and dining space flows seamlessly to a private balcony. Tasteful updates include new laminate flooring and elegant wooden stairs. The lower level presents a fantastic bonus: a fully LEGAL and self-contained 2-bedroom walk-out apartment with a separate entrance (previously rented for $2000/month), its own in-suite laundry, a modern kitchen, a 3-piece bathroom, and a spacious recreation room with direct access to the backyard. Enjoy the convenience of 4-car parking. You'll be just minutes from the QEW, Highways 403 and 410, schools, shopping plazas, supermarkets and various public transportation options (id:55499)
Ipro Realty Ltd.
11 - 66 Fifteenth Street
Toronto (New Toronto), Ontario
Fully renovated 2-bedroom, 1-bathroom apartment featuring an open-concept layout with numerous upgrades. The suite boasts brand-new laminate flooring throughout, stainless steel kitchen appliances, and in-suite laundry. The modern kitchen includes white cabinetry, stone countertops, and four stainless steel appliances: fridge, stove , microwave and dishwasher. Additional highlights include an upgraded 4-piece bathroom, in-suite washer and dryer, wall air conditioning unit, and window blinds for added convenience. One parking space is available behind the building. This building is pet-friendly, smoke-free, and features and intercom system. Enjoy easy access to a TTC bus stop, pharmacies, grocery stores, recreational facilities, fast food restaurants, schools and parks. (id:55499)
Harvey Kalles Real Estate Ltd.
307 - 4975 Southampton Drive
Mississauga (Churchill Meadows), Ontario
Well Maintained,Cozy Daniels Town Home In Highly Desirable Churchill Meadows Community In Mississauga. Open Concept Layout.1 Parking Spot.Very Close To Schools, Grocery Stores, Parks, Shopping, Major Highways, Credit Valley Hospital, Wont Last Long! (id:55499)
Dreamnest Realty Inc.
80 Main Street
Markham (Unionville), Ontario
Property Is Designated As Heritage. Live On Prestigious Main Street Unionville. One Of A Kind Unbelievably Large 5 Bedroom Home*** On A Huge 50 X 162.6 Lot*** Basement With Extra Kitchen, Living Rm & 2 Bdrms*** Steps To Hwy 7, Bus Other Amenities*** Highly Convenient* Mins To Unionville GO, Hwy 407 & Hwy 404 & Top Schools, Shopping And Mercedes, BMW, Honda Showrooms. (id:55499)
Century 21 King's Quay Real Estate Inc.
702 - 215 Sherway Gardens Road
Toronto (Islington-City Centre West), Ontario
" 2 Bed/2 Bath Corner Unit at The Sherway Gardens!Almost 900 sq ft with incredible South/East/West panoramic view! move-in ready. Open-concept Maple kitchen with granite counters, 4 stainless steel appliances, hardwood floors, floor-to-ceiling windows, and walk-out to a huge balcony. Primary bedroom with Ensuite Washroom / Tub removed to standing shower with glass doors and Double walk in closet. Light Fixtures throughout the apartment. Extra Large storage room / One Parking Enjoy luxury amenities: indoor pool, gym, sauna, billiards, more! Steps to Sherway Gardens, TTC, GO & major highways. " (id:55499)
Century 21 Leading Edge Realty Inc.
60c - 928 Queen Street W
Mississauga (Lorne Park), Ontario
Located right in the heart of Lorne Park, this beautifully maintained 3-bedroom, 4-bathroom end-unit townhome offers refined living in one of Mississauga's most desirable neighbourhoods. Step inside to find sleek hardwood floors throughout the main level, a bright open-concept layout, and a delightful kitchen equipped with stainless steel appliances ready to impress. Upstairs, you'll find two spacious primary bedrooms, each with its own private ensuite, plus a third bedroom ideal for guests, a home office, or growing families. The finished lower-level features a recreation area highlighted by a gas fireplace perfect for cozy evenings with family and friends. Enjoy the convenience of a double car garage, and a prime location just steps from top-rated schools, charming shops, and all that Lorne Park has to offer, this townhome truly checks all the boxes! (id:55499)
Sam Mcdadi Real Estate Inc.
1163 Carnegie Drive
Mississauga (Lakeview), Ontario
Luxurious Semi Detached Home In Prime South Mississauga Lakeview Community. Tucked Away On An Upscale, Quiet Street. This Newer Built Home Offers An Excellent Floor Plan W/ An Immense Amount Of Living Space. Gas Fireplace, Designer Finishes, Gleaming Hardwood Floors & 9 Ft Ceilings Throughout. Open Concept Main W/ Gas Fireplace & Lots Of Light. Chef's Kitchen W/ Stainless Appliances, Quartz Tops & Island. Private Fenced Backyard. Oak Staircase, Spacious Master Bdrm W/Ensuite & His/Her Closets. A Spacious 3rd Floor Which Can Be Used As A Family Room/Gym/Office Or In Law Suite Or Huge 2nd Master Bedroom. Laundry Room On 2nd Floor. (id:55499)
Exp Realty
8 - 31 Townline
Orangeville, Ontario
Welcome to this beautifully maintained three-bedroom townhouse that perfectly blends comfort, style, and functionality. Step into a bright, open-concept living space featuring gleaming hardwood floors and an abundance of natural light that creates an inviting, airy atmosphere. Direct access to the garage adds everyday convenience.The modern kitchen is a chefs delight, offering stainless steel appliances, ample cabinetry, and a chic backsplash. Sliding glass doors lead to a private patio and fully fenced yardideal for entertaining or simply relaxing outdoors.Upstairs, the spacious primary suite offers a peaceful retreat with a private ensuite and generous closet space. Two additional bedrooms are equally bright and well-proportioned, perfect for family, guests, or a home office.The newly finished basement extends your living space, complete with a full three-piece bathroom and additional storage options.Perfectly situated near parks, top-rated schools, shopping, and dining, this move-in-ready home offers comfort, convenience, and lasting value. Dont miss your chance to make it yours! (id:55499)
Royal LePage Maximum Realty
1616 - 90 Park Lawn Road
Toronto (Mimico), Ontario
Discover the epitome of urban elegance in this modern 2 Bedroom + Den condo unit, strategically positioned in Mimico community. This corner unit boasts a bright living area with floor to ceiling windows and a wrap-around balcony that invites natural light to enhance your living experience. Revel in the sophistication of hardwood flooring, stainless steel appliances, and exquisite stone countertops that define contemporary luxury. This exclusive unit includes 1 parking space and 1 locker. Elevate your lifestyle with the condos array of leisure amenities, including a gym filled with tons of natural light, indoor and outdoor pool with BBQ area, and sports facilities such as basketball and squash courts, all designed to cater to your active lifestyle. Secure your piece of this sought-after living experience where comfort meets luxury. (id:55499)
RE/MAX Millennium Real Estate

