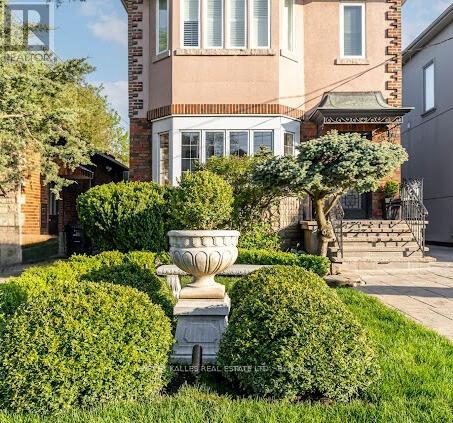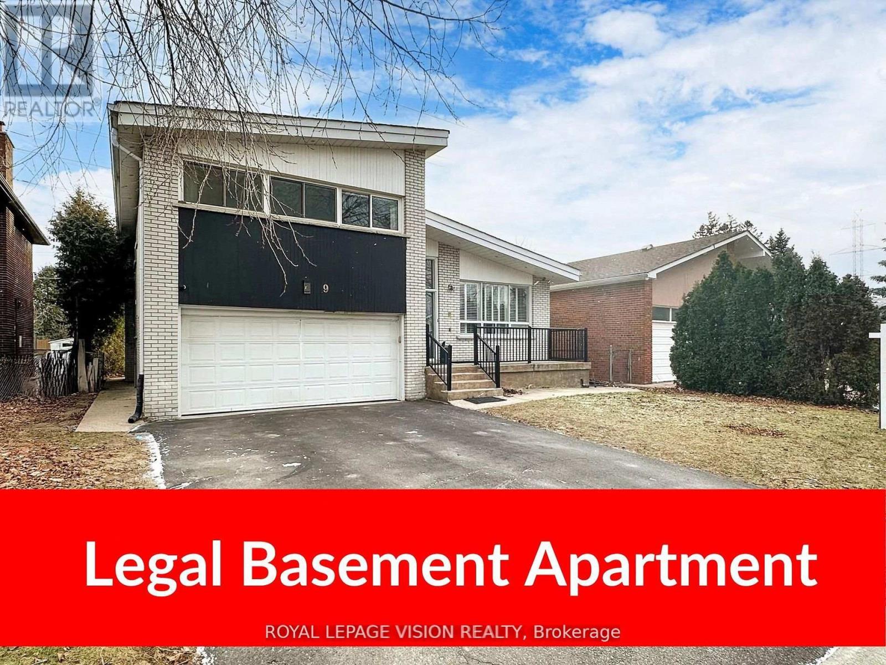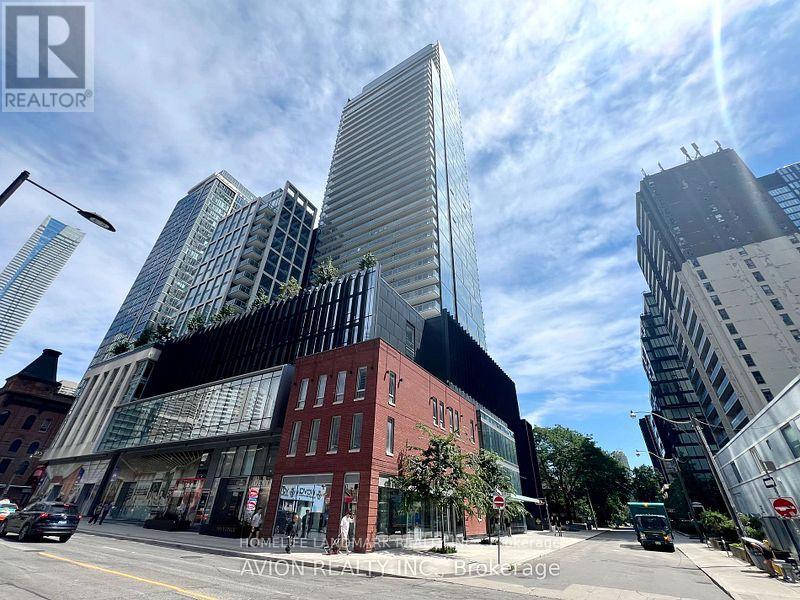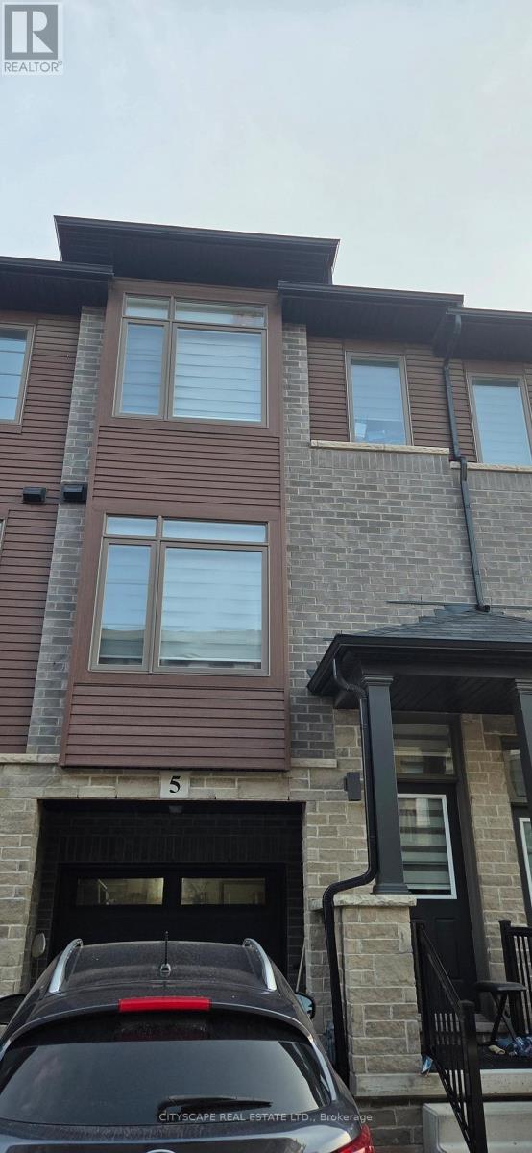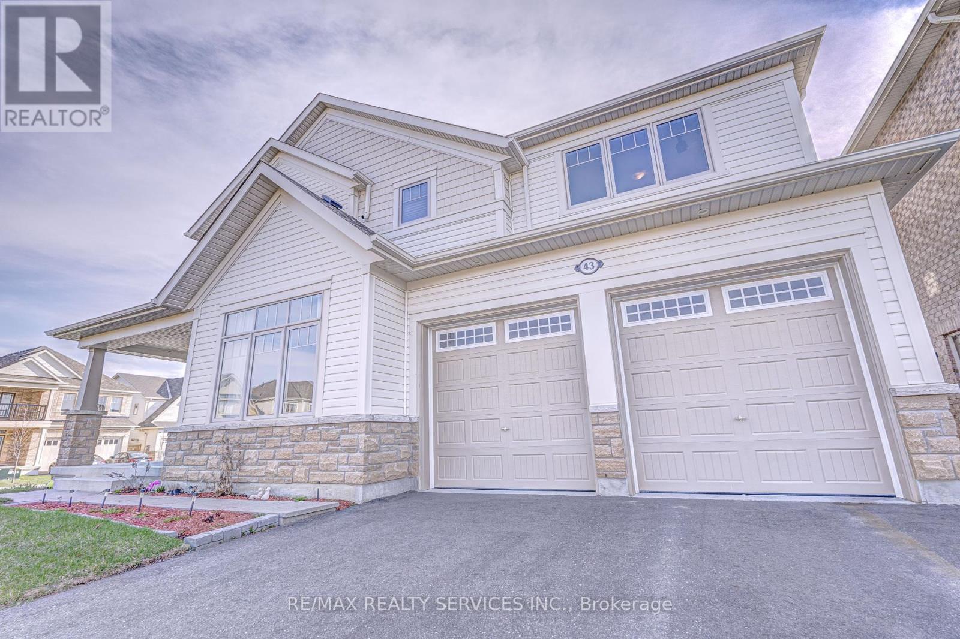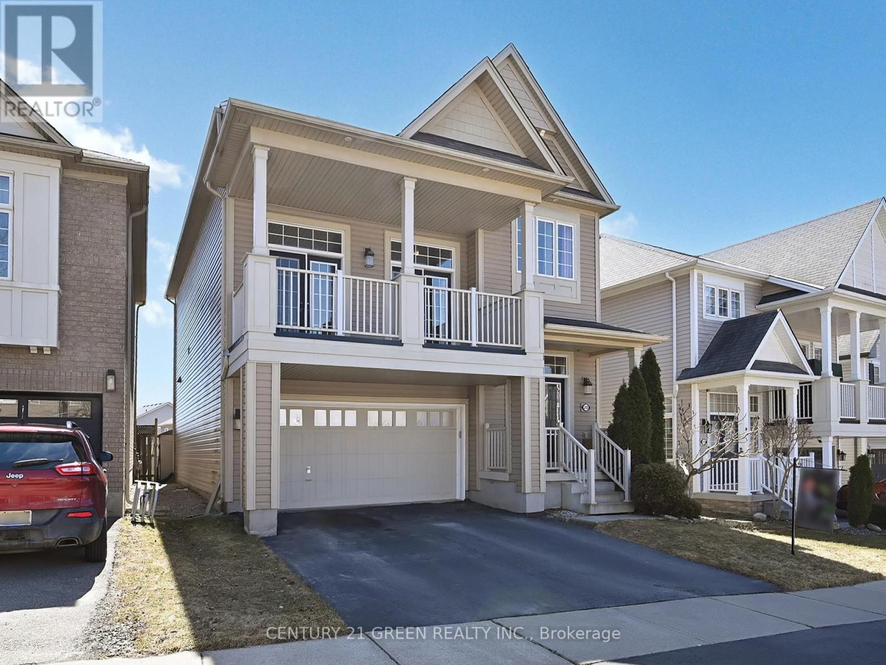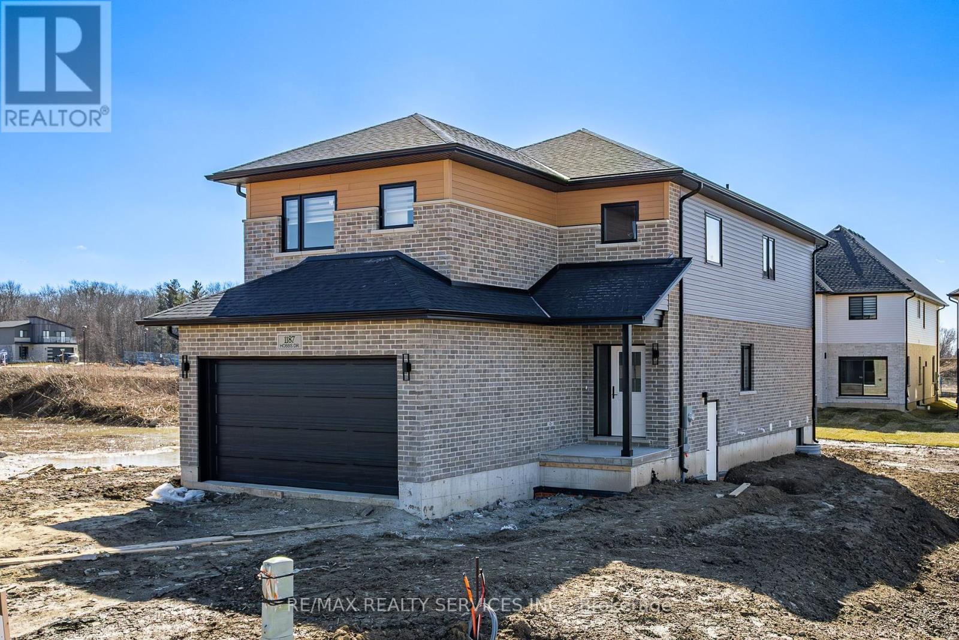1805 - 470 Front Street W
Toronto (Waterfront Communities), Ontario
Experience sophisticated downtown living in this spacious 2-bedroom, 2-bathroom corner suite with an unobstructed north exposure and sunset views. Designed for modern city life, the open-concept kitchen was upgraded to include an island providing an extra electrical outlet and ample storage for pots, pans, and cutlery - perfect for those who love to cook. Step onto your private balcony with water views, an added feature that extends your living space outdoors. The timeless neutral finishes create a seamless, stylish backdrop, making decorating a breeze. Located in The Well, one of Toronto's most vibrant communities, this home offers boutique shopping, top-rated restaurants, and premium fitness studios right at your doorstep. Whether you're starting your day with a coffee, fitting in a workout, or meeting friends for dinner, everything you need is just steps away. Building Amenities: 24-hour concierge, a fully equipped fitness center, indoor/outdoor lounges, a games room, BBQ areas, guest suites, and a dedicated dog run - perfect for pet owners. This unit also includes a parking spot, a locker, and internet covered in the maintenance fees. If you're looking for a stylish, move-in-ready home in an unbeatable location, this one has it all! (id:55499)
Ipro Realty Ltd.
213 Brooke Avenue
Toronto (Bedford Park-Nortown), Ontario
Stunning Fully Renovated Family Home in Prestigious Bedford Park just east of Avenue Road! Gracious living room features bay windows & a striking floor-to-ceiling quartz fireplace mantel connected to formal dining room adorned w/classic wainscotting. Custom-designed kit W/quartz countertops & matching backsplash & sleek under-cabinet lighting. Bright & spacious family rm offers high ceilings & a walk-out to a large deck w/electric awning with remote overlooking professionally landscaped private backyard oasis with Mature trees, Ambient garden lighting & full sprinkler system covering front & back yards. Primary bedrm retreat impresses w/Cathedral ceilings & a spa-inspired ensuite w/heated flrs, Oversized glass shower w/Body jets & freestanding tub. A newly added second bathrm on top level offers added convenience. Fully finished walk-out basement offers an open-concept kitchen and a renovated laundry room w/new sink & custom storage ideal for extended family, nanny suite or income potential. Hardwd flrs throughout main level, Hallways & primary bedroom. Pot lights & California shutters Thruout. Steps from shops, Cafés, Parks & top-rated schools & with Easy access to Highway 401,This turn key home delivers luxury, Location & lifestyle in one exceptional Package. ***Pre-Sale Home Inspection Report by PillarToPost Available Upon Request** (id:55499)
Harvey Kalles Real Estate Ltd.
808 - 252 Church Street
Toronto (Church-Yonge Corridor), Ontario
Welcome to Luxury Brand New Condo: Den Comes with closure, can Fit a single bed or Serve as your office Spacious enough for two persons, or small family. Steps to TMU; George Brown, Eaton Centre, St. Michael Hospital. Modern kitchen with Build/In Appliances. Step to Financial District, James Park St. Lawrence Market with Easy Access To TTC Streetcars And Subway Stations, Go Stations, IKEA commuting is Effortless.no cable included only internet.please check the videos and pictures. (id:55499)
Homelife/miracle Realty Ltd
9 Fairchild Avenue
Toronto (Newtonbrook West), Ontario
Welcome to 9 Fairchild Avenue, a well-maintained detached side split 4 offering over 3,000 square feet of livable space in a prime Toronto neighbourhood. The main floor features a bright and spacious 3-bedroom, 2.5-bath layout, while the fully legal 2-bedroom, 1.5-bath walk-out basement apartment with a separate entrance provides excellent potential for rental income or personal use. This property also includes a 2-car garage, a 4-car driveway, and two full laundry setups for added convenience. Recent updates include a high-efficiency furnace (2017), a new roof (2022), and a rental hot water tank (2023). Ideally located within walking distance to Finch Subway Station, this home offers unparalleled access to public transit, making commuting a breeze. Enjoy the convenience of living near Yonge Street and Finch Avenue, with countless dining, shopping, and entertainment options just steps away. A fantastic opportunity for both homeowners and investors in a highly desirable location! (id:55499)
Royal LePage Vision Realty
1320 - 585 Bloor Street E
Toronto (North St. James Town), Ontario
Luxurious 1+1 Unit With 2 Bedrooms In Via Bloor 2. Bright & Functional Layout. Laminate Flooring Throughout. 3Pc Bath With Glass Shower & Large Double Closet In Master Bedroom. Spacious Den With Door Can Be A Bedroom. Open Kitchen With Quartz Counter, Stainless Steel Appliances, Under Cabinet Lighting & Backsplash. Amazing Amenities With Gym, Pool, Party Room, Sauna, Rooftop Terrace. Minutes To Subway, DVP, Park. (id:55499)
Royal LePage Real Estate Services Ltd.
2808 - 3 Gloucester Street
Toronto (Church-Yonge Corridor), Ontario
Stunning South Facing Jr One Bedroom Unit at the Gloucester On Yonge W/ Direct Access to Subway. Amazing Unobstructed South View With Lots of Natural Lighting. 9Ft Ceilings, Modern Kitchen Appliances, and Laminate Flooring. The Building Features Luxurious Amenities Including a Gym, Swimming Pool, Theatre room, Meeting room, Library, Guest suites, and more! Walks to UofT, lots of Restaurants. (id:55499)
Homelife Landmark Realty Inc.
703 - 59 Annie Craig Drive
Toronto (Mimico), Ontario
Welcome to Suite 703 at Ocean Club, 59 Annie Craig Drive, where every day feels like a getaway. This bright and airy renovated 2-bedroom + den, 2-bath corner suite offers a stunning wraparound terrace with unobstructed 180-degree southeast views of Lake Ontario, Humber Bay, and the downtown skyline. Watch the sailboats drift by, take in the endless blue waters, and feel the calming energy of the lake right from your own home. Inside, you'll appreciate the peaceful, quiet ambiance a rare find in condo living thanks to thoughtful design and quality construction. Designed with 9-foot smooth ceilings, new wide plank wood-style flooring, and floor-to-ceiling windows, the open-concept dining and living room area maximizes lake views from every corner, creating a space filled with natural light and fresh lake breezes. The stylish kitchen features integrated premium appliances and a spacious island, perfect for morning coffees or entertaining friends on warm summer nights. A new built-in cabinet/bar area by the corner leads out to the terrace, providing additional storage. The primary bedroom offers a private retreat, complete with an ensuite bath, upgraded vanity, and walk-in closet. The second bedroom features mirrored double closets with built-ins. In-suite laundry adds convenience to your everyday living. Parking and a locker are included for your ease. Step outside to enjoy walking and biking trails, parks, cafes, and restaurants, or head out on the lake for a paddle in your kayak. Thoughtful upgrades throughout include: custom closet built-ins, built-in bar/office, upgraded island, vanity, all lighting, and wide plank floors. Easy access to TTC and major highways. At home, enjoy resort-style amenities, including a saltwater indoor pool, fitness centre, steam room, outdoor BBQ terrace, guest suites, 24-hour concierge service, and more. With summer just around the corner, this is the perfect time to move in, relax, entertain, and find your zen by the water. (id:55499)
Bosley Real Estate Ltd.
44 Carlisle Crescent
Toronto (Rouge), Ontario
Located in the "Village of Abbey Lane", a stunning & spacious multi-generational home built by Herron Homes! The main home has been completely upgraded with quality materials, design & workmanship. Carpet-free with 2437sf above grade plus finished lower in-law suite with walk-up/ separate entrance. The expansive main kitchen is a showstopper & includes: extensive maple cabinets augmented with leaded-glass display doors; drawers galore; 2 huge islands, one including the undermount sink, with total counter seating for 6; quartz countertops; premium appliances; custom backsplash; premium lighting; & walk-out to the back yard. The dining room and adjoining living room feature a jaw-dropping "waffle effect" coffered ceiling, hardwood (maple) flooring, gas fireplace & oversized windows which bathe the home in natural light. The huge family room is "in-between" floors & feels like a trip to a luxurious cottage, with its pine tongue & groove vaulted ceiling, wood beams with potlights & soaring Palladian windows bisected by the 2-storey gas fireplace. The principal laundry room is also conveniently located on this in-between level. The generous primary suite includes a dreamy ensuite bath, with straight-in, roomy shower & make-up station; walk-in closet; and beautiful engineered hardwood floors. Bedrooms 2 & 3 are freshly painted & also boast engineered hardwood. The 5-piece upgraded main bathroom includes a double vanity. The walk-up basement includes 1 bedroom + den; spacious living area; full kitchen with built-in stovetop, wall oven & dishwasher; full bathroom & in-suite laundry. To top it all off, a great house needs a great roof and there's no match for the Marley clay tile roof which protects this home. This is an exceptional home in a fantastic neighbourhood & super-convenient location. Easy transportation- 401/Port Union at the doorstep; ready access to TTC; Rouge GO nearby; Toronto Zoo; Rouge National Park; U of T Scarborough & the Pan Am Sports Centre. (id:55499)
RE/MAX Rouge River Realty Ltd.
11 Waite Lane
St. Catharines (Oakdale), Ontario
Welcome to 11 Waite Lane, St. Catharines! This Vacant Semi-Detached raised bungalow is an amazing investment opportunity! Whether you are looking to live in one unit and rent out the other or have it as a full investment opportunity, this property is perfect to add to your investment portfolio. Both units offer in-suite laundry, 4-piece bathrooms, updated kitchens with stainless steel appliances including built-in dishwashers and microwaves. The lower unit has 2 spacious bedrooms and a large living and office space with newer vinyl plank flooring and mostly newer windows. It also has a great breakfast nook to enjoy your meals in. The upper unit is flooded with natural light and offers a large living and dining room and 3 spacious bedrooms with Hardwood flooring. The large kitchen also features Newer vinyl plank flooring, tiled backsplash and a patio walk out to a covered wood deck. This property also offers a newer paved driveway, central air and a partially fenced backyard. It is located in a Fantastic Rental area being close to public transportation, (Great for Brock or Niagara College Students), restaurants, downtown, grocery stores and all amenities that St. Catharines has to offer! Book your showing today. (id:55499)
Coldwell Banker Momentum Realty
56 - 605 Welland Avenue
St. Catharines (Carlton/bunting), Ontario
NEW PRICE! Forest Grove is one of St. Catharines best kept secrets located in an exclusive townhome community in the north east end of St. Catharines. This bungalow townhome has been impeccably maintained, and pride of ownership is evident throughout. Main floor living at its best with an open concept design, vaulted ceilings, complimented with glass doors and transom window and bullnose corners. A popular floor plan, starting in the kitchen with island, dining area with trendy chandelier, and the living room with a gas fireplace, truly the focal point of the room. An added bonus is easy access to an oversized deck with awning for family and friends to enjoy a BBQ's or a quiet cup of coffee. A large primary bedroom with 3 piece ensuite, and walk-in closet makes this your own relaxing oasis. At the front of the home is an additional bedroom or office space, and a 4 piece bathroom for your guests. Main floor laundry is appropriately tucked away in an oversized closet space with room for more than just your laundry machines. Down the stairs is a massive unfinished space for storage or potential for further development with bathroom rough-in. Inside entry to the garage makes grocery day and parking accessible with an additional space in the driveway. Visitors are always welcome and there is no shortage of spaces for them to park close by. Make an appointment for a private viewing today... this home is move-in ready and will not disappoint. (id:55499)
Bosley Real Estate Ltd.
293 Broadway Avenue
Orangeville, Ontario
Immaculately kept** Freshly Painted, ((Walking to downtown Orangeville)) Newly updated 1 bed, 1 bath apartment with open concept kitchen and living room** Bright and spacious** New Zebra Blinds** High ceilings and large windows. Close to all amenities. One Parking included. AAA tenants only. (id:55499)
Ipro Realty Ltd
5-B - 30 Wertheim Court
Richmond Hill (Beaver Creek Business Park), Ontario
Rarely Offered Leasing Opportunity at the Heart of Richmond Hill! Second Floor Unit with First Floor Private Reception and Entrance. Beaver Creek Business Park, Townhouse Style Complex Corner Unit across from Times Square TD Bank! Gross Rent! Newly Renovated With Approx. 150K spent on Renovation. Total Approx 1874 sq ft with Private Washroom, Private Office, Open Concept Workspace, and own private reception & entrance! Ample parking available for Tenants and Visitors. Perfect for Offices, Tutoring Centers, Commercial Schools And More! NO Restaurant/Food Processing Uses. Minutes away from Shopping Centre, Restaurants, Schools, and Major Highways! (id:55499)
Maple Life Realty Inc.
Unit 5 - 575 Woodward Avenue
Hamilton (Parkview), Ontario
BRIGHT, SPACIOUS EXECUTIVE TOWNHOUSE ON PREMIUM LOT, BACKING ONTO PARK. 3+1 BEDROOMS, 2.5 WSHRMS, EXPENSIVE UPGRADES, 9FT CEILING, VINYL FLOORING THROUGHOUT, CUSTOM BLINDS AND QUARTZ COUNTERTOPS. UPGRADED KITCHEN WITH BREAKFAST RM & W/O TO DECK OVERLOOKING PARK. STACKABLE LAUNDRY ON MAIN LEVEL. MASTER ENSUITE UPGRADED WITH 3PC WARM AND W/IN CLOSET. GROUND LEVEL FEATURES A SPACIOUS DEN WITH ENTRANCE FROM GARAGE & W/OUT TO BACKYARD WITH PARK, CAN BE USED AS OFFICE/BRM. CLOSE TO QEW, 403, PUBLIC TRANSIT & GO TRAIN. (id:55499)
Cityscape Real Estate Ltd.
55 Activa Avenue
Kitchener, Ontario
Outstanding Location!. Located In A Prestigious Neighbourhood Of Laurentian Hills, Two-Story Single Detached Home With 3 Bedrooms And 2 Bathrooms And Another Spacious Family Room In The Basement. New Modern Kitchen With Ss Appliances And New Pot Lights, Outdoor Patio From Living Room, And Large Bright Windows Through The House. **Additional Full Bathroom In The Basement (3 Pcs)** Tenants Pay Utilities And Hw Rental (id:55499)
Right At Home Realty
718 Activa Avenue
Kitchener, Ontario
Modern End Unit Townhouse in Desirable Laurentian Village Close to Transit, Shopping and Schools. This Updated 3 Bedroom/3 Bathroom Townhouse Measures 1,340 SF (The Hollyhock) and Features An Open Concept Design, Modern Décor, Large Kitchen With Pantry, Stainless Steel Appliances (2020). Finished Basement With Laundry (Washer/Dryer Included). Fenced in Rear Yard ***EXTRAS*** Stainless Steel Fridge, Stove, Built In Dishwasher and Range Hood. White Washer and Dryer in Basement. Central AC. Laminate Flooring (2020). (id:55499)
RE/MAX Professionals Inc.
552 Roxborough Avenue W
Hamilton (Homeside), Ontario
Welcome to this well-maintained 2+2 bedroom, 2 bathroom brick bungalow located in the desirable Homeside community of East Hamilton. Offering the perfect blend of comfort, convenience, and potential, this home is ideal for families, professionals, or investors looking to enter Hamilton's thriving real estate market. The main level features a bright and functional layout with two generously sized bedrooms, a full bathroom, and a large living area with natural light. The cozy kitchen includes ample cabinetry and an eat-in dining space, perfect for family meals or entertaining guests. The fully finished basement is a turnkey investment opportunity, currently rented out and generating income. It features two well-sized bedrooms, a full bathroom, a spacious living area, dedicated storage, and private in-suite laundry, making it an ideal self-contained unit for tenants. Enjoy the benefits of two-car parking, a private back deck, and a location that checks all the boxes. Just minutes from the Red Hill Valley Parkway and QEW, and close to shopping centres, public transit, schools, and scenic nature trails. Located in a quiet, family-friendly neighbourhood, this home is a fantastic opportunity for first-time buyers, downsizers, or investors. Solid brick construction, a versatile layout, and an unbeatable location make this property a must-see! Book your private showing today and discover the potential this East Hamilton gem has to offer! Key Updates: roof (2022), a/c (2017), plumbing (2018), fence & deck (2023), washer & dryer (2023), freshly painted(2023), new doors & hardware (2023), concrete steps (2023), new light fixtures & outlets throughout house (2023). (id:55499)
Revel Realty Inc.
43 Conlin Court
Centre Wellington (Fergus), Ontario
Welcome to 43 Conlin Ct, a captivating retreat in the heart of Fergus, nestled on an expansive 50x120-ft lot that blends serene country charm with city convenience. Situated on one of the largest lots in the subdivision, this property offers a peaceful and private setting on the court in the Storybrook neighbourhood. Step inside to a thoughtfully designed layout meticulously updated home that radiates warmth, oversized windows and trim, creating a bright and airy atmosphere that is truly an awe inspiring enhancement that you simply won't find elsewhere. With over 3000 square feet of exquisitely finished living space, this home offers an open-concept kitchen and dining area perfect for living, hosting and creating wonderful memories. Upstairs, discover four spacious bedrooms, master bedroom layout with large walk in closet and luxury ensuite. The second floor also boasts another bedroom with its own ensuite attached. It doesn't stop there, another bedroom with another ensuite bathroom providing comfort and privacy for all guests and residents. Outside, the backyard steals the spotlight. Lots of storage in this well laid out family home. With parking for four in the driveway and two in the attached garage, this home is as practical as it is enchanting. The basement remains a blank slate for your own custom designing and building taste, adding value and flexibility to this masterpiece. Don't miss your chance to own this Fergus gem-perfect home. There are some homes you need to see in person to understand the quality of the features and finishes - this is one of them! View Floor Plans and Virtual Tour attached to listing. (id:55499)
RE/MAX Realty Services Inc.
57 - 143 Ridge Road
Cambridge, Ontario
Location! Location! Close To Schools, Parks and Hwy 401. Beautiful Freehold Townhome Like New In Desirable River Mills Neighbourhood. Nice Floor Plan. Open Concept Kitchen/Dining Room/Living Room With Walk Out To A Large Balcony. Easy Access To The Garage From Inside Of The House. (id:55499)
Royal LePage Realty Centre
114 London Street N
Hamilton (Crown Point), Ontario
Charming, stylish & completely move-in ready! Nestled in the heart of the vibrant Crown Point neighbourhood, this beautifully updated 1.5-storey home blends character and comfort in the best way. Perfectly situated near popular coffee spots, dining, and boutique shopping, with all the charm of Ottawa Street just moments away. You will be welcomed by rich hardwood floors, oversized windows, and timeless architectural details that add warmth and charm throughout. The sun-filled kitchen (2022) features a gas range (appliances 2022), plenty of counter space, and ample pantry storageopening effortlessly to a dining room with custom wainscoting, perfect for hosting. A thoughtfully updated 4-piece bath on the main floor shines with double sinks, designer finishes, and bold wallpaper. Everyday living is a breeze with convenient laundry (2022) and two generously sized bedrooms on the main floor. Upstairs, the loft-style primary suite is a private retreat, featuring a walk-in closet, custom built-ins, and room for a king-sized beda rare find! Enjoy morning coffee on your cozy front porch, or host summer gatherings in the fully fenced backyard oasiscomplete with a raised pergola and a powered shed, ideal for DIYers or hobbyists. With new shingles (2025), a double-wide driveway for two vehicles, and thoughtful updates throughout, this home offers incredible value and undeniable charm. Perfect for first-time buyers or those looking to downsize without compromise. Simply unpack and enjoy! (id:55499)
RE/MAX Escarpment Realty Inc.
808 West 5th Street
Hamilton (Gourley), Ontario
CHARMING CHARACTER & MODERN CONVENIENCES! Prepare to be wowed by this BEAUTY with character. This home offers a grand circular driveway setting it off the road for privacy, large front patio partially covered perfect to sit outside and enjoy your morning coffee or evening wine. The main floor offers large Eat-in Kitchen that opens to the Din Rm perfect for entertaining family and friends. The Kitchen will make you want to cook, with ample cabinets for all your storage needs, including large pantry cupboards, granite counters and backsplash giving lots of space for meal prep. The Liv Rm. with grand FP is perfect for family relaxing at home. This floor is complete with 4 bedrooms and a 5 pce bath with plenty of storage and double sinks for the ease of getting ready. The basement would suit an in-law with large open eat-in Kitch, Din Rm and Liv Rm, Bedroom and 4 pce bath. great to supplement your mortgage by renting it out. Also this extra living space would be great as a kids play area, extra storage or private space for older children still at home. Large backyard with large concrete patio area, gazebo and large shed for all your storage needs or could be she shed or man cave. This home checks all the boxes with privacy but minutes to all conveniences!!! (id:55499)
RE/MAX Escarpment Realty Inc.
7 Second Avenue
Greater Sudbury (Sudbury), Ontario
Unbeatable cash flow investment property with over 17% CAP Rate. Discover this fantastic income generating triplex located in the heart of Levack. This investment features one spacious 4-bedroom unit and two large 2-bedroomunits, making this property ideal for investors looking to execute the BRRRR strategy. Each unit has separate laundry, individual electrical panels and dedicated furnaces, ensuring convenience and comfort for tenants. With a newer roof and separate entrances for all units, this property offers both functionality and long term value. Additionally, the unfinished basement provides potential to add another unit or generate extra income through storage rental. Great opportunity for those with a vision. Perfect for a handy investor looking to maximize returns. (id:55499)
Trimaxx Realty Ltd.
98 - 7768 Ascot Circle
Niagara Falls (Ascot), Ontario
Excellent Opportunity For A First Time Home Buyer Or Investor To Own A Spacious End/Corner Unit Townhome. Featuring 2 Bedrooms With Double Door Closets + 2 Ensuite Bathrooms, Plus Finished Basement with 1 Bedroom + 1 Bathroom and a Rec Room. Situated In A Popular Family Neighborhood In Niagara Falls. Open Concept Design With A Spacious And Bright Living Room/Dining/Kitchen. Laminate Flooring On The Main Floor. Fenced Backyard, Low Maintenance Fees, Closer To Hwy /Transit/Amenities. Five Minutes By Car To The Niagara Fall Attractions. (id:55499)
RE/MAX Real Estate Centre Inc.
20 Lambert Crescent
Brantford, Ontario
Bright specious well maintained 3 bedroom Hudson model with nice layout for your family located in a community close to parks, trails, and elementary/secondary schools within walking distance. Instant curb appeal as you pull up to the home and are greeted with the double doors at the entrance and double car in-built garage. As soon as you walk in the open layout offers 9 ft ceilings, plenty of natural light, and no carpet in the main living areas, two sided fireplace, and an open kitchen perfect for entertaining. Walk upstairs to the large family room space with double garden doors that lead you to the amazing front balcony perfect for morning coffee rain or shine!!!! The second floor features bedroom level laundry, 3 bedrooms, a large primary bedroom with walk in closet and ensuite. Need more space? The unspoiled basement with large widows can be completed exactly how it would suit your families needs best or as a rental unit. Large backyard with a deck is perfect for the kids to play all day long!! Love hosting summer barbecues? There is plenty of space to entertain on the multi tier deck, and even room for a pool to be added to soak in the summer sun!!! This lovely home is sure to please everyone in the family, even the ones that come to visit!!! (id:55499)
Century 21 Green Realty Inc.
1187 Hobbs Drive
London, Ontario
Welcome to this spectacular Custom Home Built by The Signature Homes situated in South East London's newest development, Jackson Meadows. This flagship model embodies luxury, featuring premium elements and meticulously planned upgrades throughout. Boasting a generous 2,503 square feet, above ground. The Home offers 4 Bedrooms with 4 Washrooms - Two Full Ensuite and Two Semi-ensuite. Main Level features Great Foyer with Open to Above Lookout that showcases beautiful Chandelier just under Drop down Ceiling. Very Spacious Family Room with fireplace. High End Kitchen offers quartz countertops and quartz backsplashes, soft-close cabinets, SS Appliances and Huge Pantry. Inside, the home is enhanced with opulent finishes which includes3 Accent Walls-1 in Family room and 2 in Master Bedrooms. Glass Railing for your luxurious experience. (id:55499)
RE/MAX Realty Services Inc.


