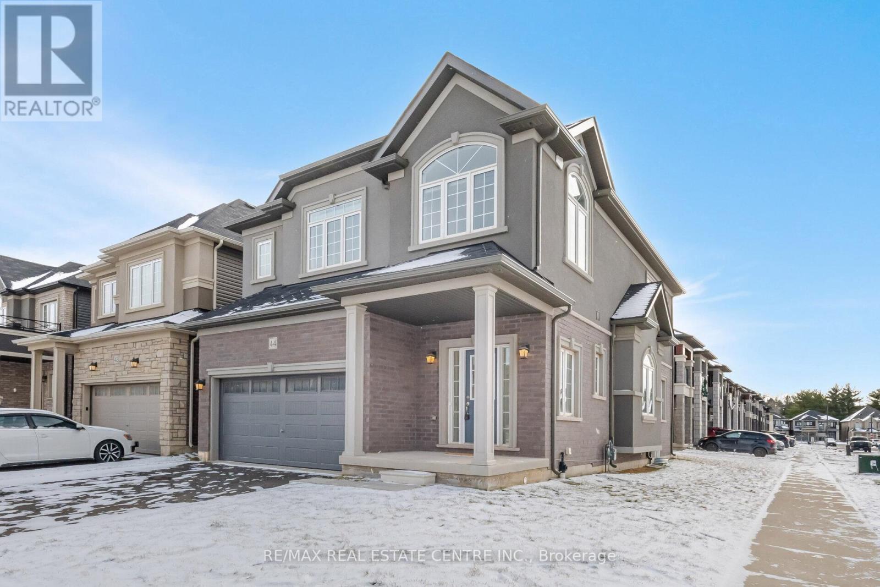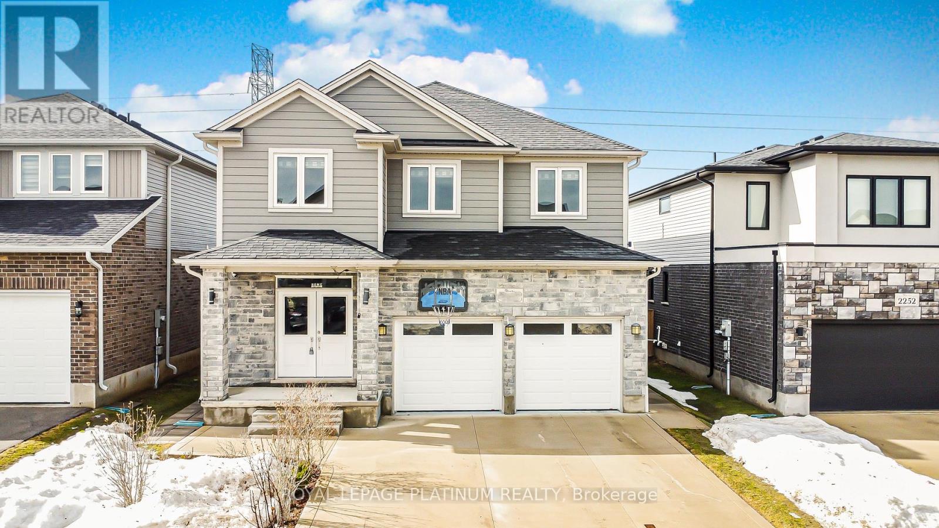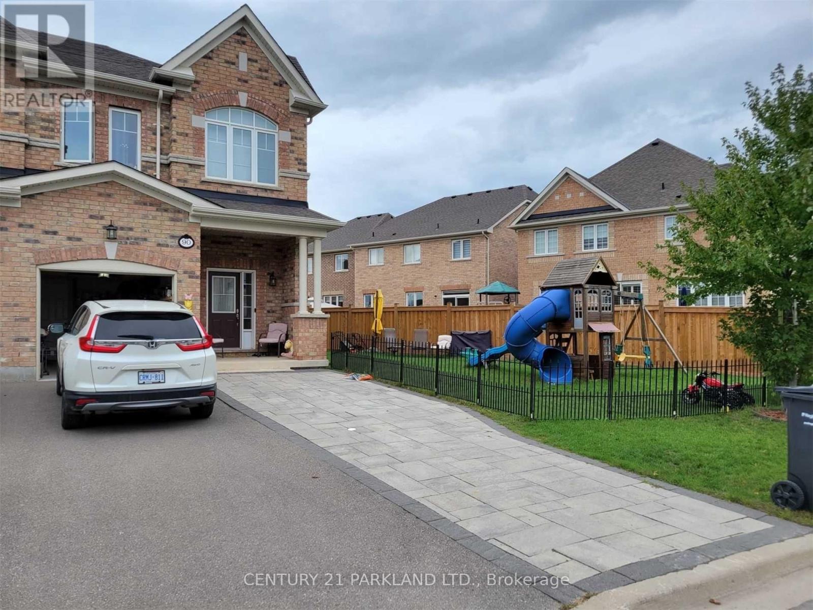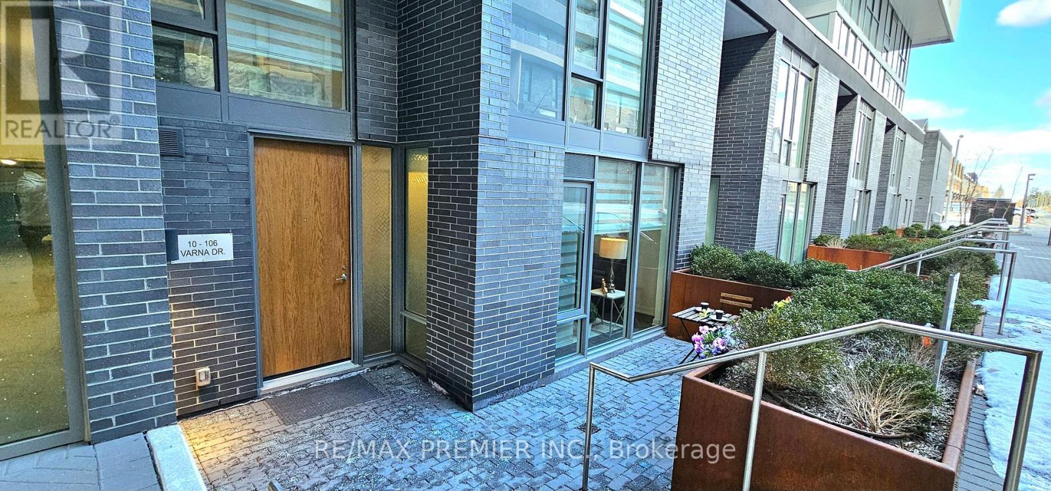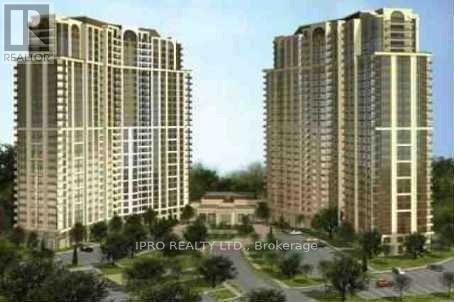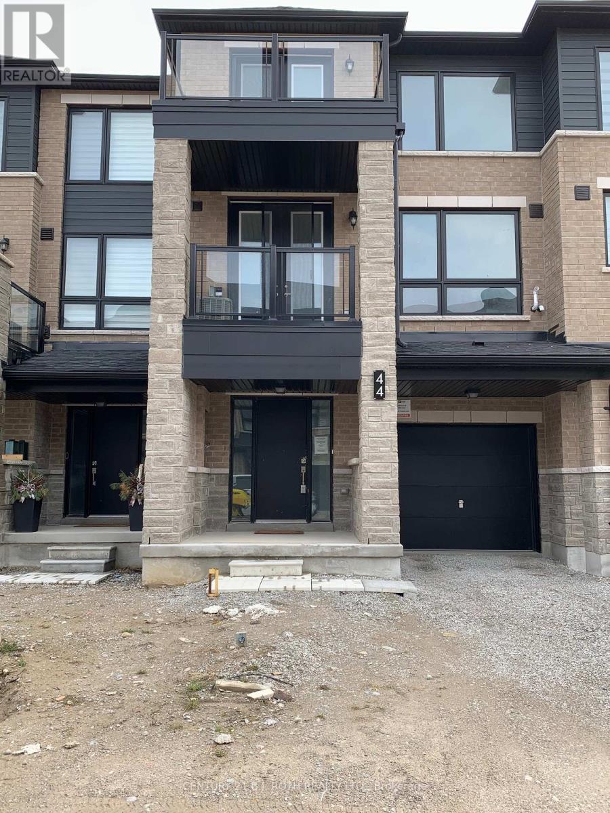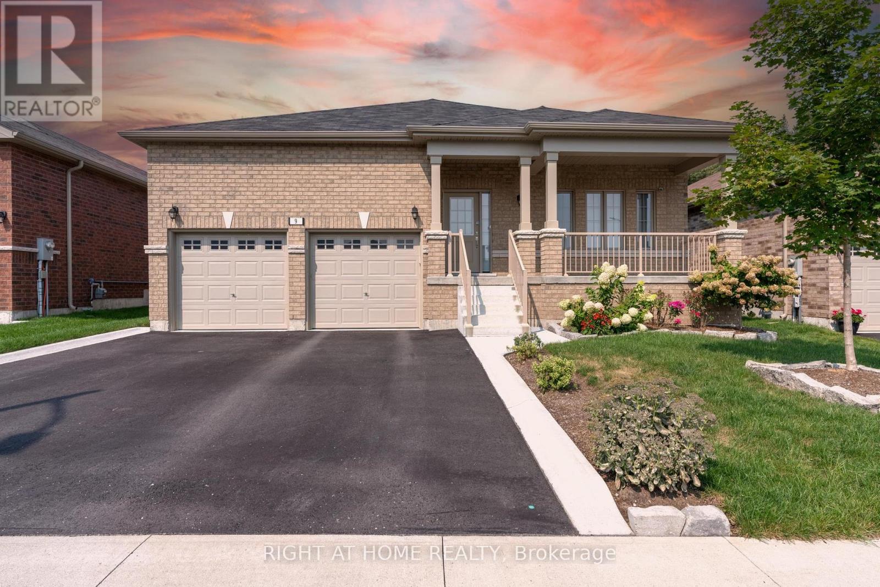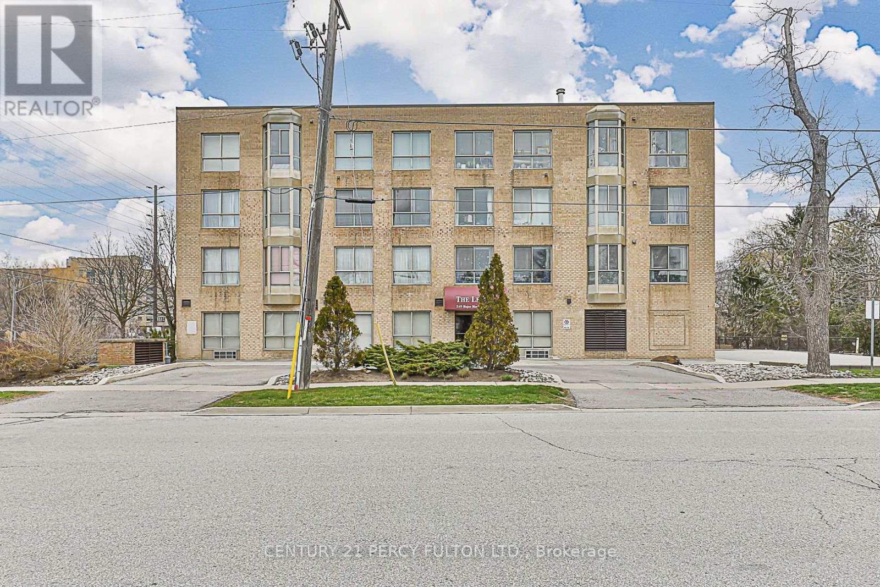44 Macklin Street
Brantford, Ontario
Newly Construction! This stunning 4-bedroom detached home includes 2 master bedrooms and 4washrooms, situated on a premium corner lot that makes it one of the finest properties on the street in Brantford's most sought-after and exclusive neighborhood. Conveniently located right beside the bus stop, this home is perfect for families and professionals alike. Over $100K has been invested in upgrades, enhancing both functionality and aesthetics. The home features an oak staircase, hardwood flooring on the main floor and second-floor hallways, and a9-foot ceiling on the main floor and basement. The foyer boasts an open-to-above design, flooding the space with natural light. The kitchen is equipped with premium built-in appliances (with an extended warranty from Leons) and includes a spacious pantry. The main-floor laundry room comes with Washer and dryer latest smart stainless steel one for added convenience. The living room offers a cozy fireplace, and there is direct access to the garage. The home feature a stucco exterior numerous large windows, and modern upgrades such as a smart Chamberlain garage door opener and a central humidifier. Additional highlights include pot lights on the main floor and hallways, upgraded tiles, a double under-mount sink in the main washroom, and a 3-piece rough-in for the basement. Located within walking distance of the Grand River, schools, Assumption College, YMCA, parks, agolf course, and close to Highway 403, this home is surrounded by amenities. Don't miss out onthis exceptional property with countless upgrades and features! (id:55499)
RE/MAX Real Estate Centre Inc.
2248 Constance Avenue
London South (South U), Ontario
Your Perfect Retreat in Victoria on the Thames! Built-in 2019, HWY 401, a few minutes from grocery stores and Sikh Gurdwara Sahib & nature lovers will appreciate the beautiful surroundings of rolling hills and mature trees along the nearby Thames River. As you enter the home, you are greeted by 9-foot ceilings and transom windows that allow ample natural light to fill the open-concept main floor. The kitchen is equipped with stainless steel appliances and a custom island with a deep sink and outlets. The layout provides a clear line of sight from the island to the TV mantel, which is adorned with pot lights and a cozy electric fireplace. Den on main floor, Attention to detail is evident throughout the home, with hardwood floors, quartz countertops, and pot lights adding to the overall appeal. Moving to the upper level, a widened staircase leads to a well-lit space featuring a large primary bedroom with walk-in closet and ensuite, and 3 MORE generously sized bedrooms. The home's exterior showcases meticulous craftsmanship & the backyard is fully fenced, private, and ready for all your summer functions. In terms of potential, the one-bedroom basement with kitchen, laundry, and separate entrance is mortgage helper which is currently rented, tenants are willing to stay of vacant possession. For added convenience second-floor laundry for the Main unit. This pet and smoke-free house has no carpet. (id:55499)
Royal LePage Platinum Realty
Upper - 598 Mapledale Avenue
London North (North G), Ontario
You will love this private 3 bedroom side split backing onto the Thames River. This renovated home offers hardwood flooring throughout, a Newer roof 2020, and many newer vinyl windows. The main and upper floor offers 3 bedrooms, 4 pieces bathroom and separate laundry. The best part of this property is the large private rear yard and it's backing onto the Thames River. You will enjoy relaxing mornings with the birds. Do not miss this opportunity of living in this unique and rare property in one of London's best neighbourhoods. Tenant pays 70% of all utilities. Garage is free for the 1 year and after that it will be $125 a month (id:55499)
Keller Williams Edge Realty
Main & 2nd Floor - 90 Tundra Road
Caledon, Ontario
Beautiful, Immaculate, A Gorgeous Home In Caledon Southfields Village. Extended D/Way With Finished Basement. Loft On The Upstairs, Kitchen W/Backsplash & Quartz Counters. Large Family Room W/Gas Fireplace, Hardwood In Entire Home, Pot Lights . Oak Staircase With Iron Rod Pickets, Soaring 9 Ft Ceilings W/High End S/S Appliances. Immediate Possession Available (id:55499)
Century 21 Parkland Ltd.
10 - 106 Varna Drive
Toronto (Yorkdale-Glen Park), Ontario
LOCATION!! Welcome to this lovely condo townhouse located in the desirable community of Yorkdale Condominiums. This stunning 4 year old, 2-storey, Two suitably sized bedrooms + Den, 3bathrooms. Very private end unit Condo townhouse, is move-in ready and features dual entryways from both parking area and Private entrance to your home with wall to wall sliding glass walk-out to yard - perfect for the Summer bbq season! New Kitchen Cabinets Are Complimented By A Granite Countertop With an Undermount Sink. On the uppermost levels with a range of features including an oversized master bedroom with wall-to-wall closets and 4pc bath an additional office-bed-den to create a space that best suits your lifestyle needs. Building amenities: the state of the art gym, rooftop patio and party room plus all snow removal and gardening done by the building management. Located in a family friendly neighbourhood and walking distance: 3minute walk to Yorkdale station, 2 minute walk to the mall, bus 109 right at your door step takes you to Lawrence station. This home seamlessly combines style, comfort and practicality, making it the perfect choice for families. (id:55499)
RE/MAX Premier Inc.
2016 - 700 Humberwood Boulevard
Toronto (West Humber-Clairville), Ontario
Offers 5 Star Amenities. Unblocked View To The Humber River And Toronto Downtown. Easy Access To Hwy 427, Close To Ttc, Go Train, Woodbine Mall. Extras: All E.L.F, Fridge, Stove, B/I Dishwasher, Washer, Dryer, An Underground Parking And A Locker. (id:55499)
Ipro Realty Ltd.
502 - 50 Eglinton Avenue W
Mississauga (Hurontario), Ontario
Well Managed Condo, Upgraded kitchen, hardwood floor, Locate At Eglinton/Hurontario, Close To Hwy 401, 403, 410, Square One, Shopping Centre, Bus Station, Open Concept, Large Windows, Indoor Pool, Sauna, 24 Hours Security, No Pets Allowed In This Condo. Extras: Stainless Fridge, Stove, In suite Laundry Washer And Dryer, Dishwasher, B/I Microwave (id:55499)
Ipro Realty Ltd.
1 - 246 Penetanguishene Road
Barrie (Georgian Drive), Ontario
Turn-key 4-Bedroom Stacked Townhome in a Prime Location! Ideal for families, students, or professionals, this modern unit is walking distance to Georgian College and Royal Victoria Hospital, with easy access to Hwy 400 (4 minutes). Each spacious bedroom features a private 3-piece ensuite. The open-concept kitchen boasts a center island, quartz countertops, two stainless steel fridges, and stainless steel appliances. Enjoy laminate flooring throughout and a convenient in-suite laundry. Includes one outdoor parking spot with ample visitor parking available. Close to major highways, shopping, Johnson's Beach (Lake Simcoe), and all essential amenities. (id:55499)
Right At Home Realty
44 Red Maple Lane
Barrie (Innis-Shore), Ontario
Newly Constructed Spacious 3-Storey Townhouse Located in desirable south east Barrie. 2 spacious bedrooms and 3 baths with walkout to private balcony. Open concept modern kitchen with Great/Family/Livingroom with walk out to private balcony. Laminate flooring throughout. Stainless Steel Appliances and marble countertops. Walking distance to Go Station, Schools, Parks, and Highway 400. (id:55499)
Century 21 B.j. Roth Realty Ltd.
9 Beausoleil Drive
Penetanguishene, Ontario
This all brick bungalow built in 2021 includes both a front and rear covered porch. The 3 bedroom Somerset model by Batavia is approximately 1800 sq ft as per builder plan. The living room features cathedral ceilings, hardwood flooring and pot lights. The main floor ceilings are 9' tall and flat. Walkout to the backyard from both the eat in kitchen and the primary bedroom. The spacious backyard is well maintained with a fence, ready for your green thumb or expansion of outdoor living. The primary bedroom has a walk in closet and 4 piece ensuite that includes a soaker tub and a glass shower with shower niche. The kitchen includes an induction stove and water line to the fridge. Additionally a gas line hookup is in place for a gas stove. The main floor laundry includes an entry to the garage. The large basement has a 3 piece rough-in and an egress window installed by the builder. It has a large cold cellar, 200 amp panel & an owned water softener. This newer home is move in ready. The beautiful blinds, lighting fixtures, fence & driveway are expenses you won't have to deal with when buying this home. (id:55499)
Right At Home Realty
203 - 249 Major Mackenzie Drive E
Richmond Hill (Harding), Ontario
Discover Your Dream Home In The Heart Of Richmond Hill - Rare And Affordable 2+1 Bedroom In A Beautiful Clean 4 Story Spacious Condo - Gorgeous View Overlooking Major Mackenzie. This Gorgeous Condos Offer Approximate 1000 Sq Ft Of Living Space, Ensuite Laundry, Extra Clean Condo. This Is A Must See Condo. Close To Go Train, Park, Shops And Schools, Underground Parking Spot with Heated Ramp And Additional Rental Spot Visitor Parking On The Ground Level. (id:55499)
Century 21 Percy Fulton Ltd.
315 - 10 Honeycrisp Crescent
Vaughan (Vaughan Corporate Centre), Ontario
LOCATION! Welcome to luxurious, 2 bedroom 2 bathroom unit, 2023 built by Menke's Mobilio. The unit comes with one underground parking, 686 SF + big balcony with unobstructed view. 10 ft. ceiling with floor to ceiling windows. Bright & functional layout, laminate flooring throughout. Modern kitchen features Quartz counter, B/I appliances, backsplash. Ensuite laundry, 2 separate bedrooms & 2 full bathrooms. 1 parking included. Building amenities include a large spacious fitness centre, separate cardio and weight rooms, yoga studio, pet wash station, party room, and 24-hour concierge. Prime location, steps to the subway station, Vaughan Metropolitan Centre, TTC, Transit Hub, Walmart, Ikea, Vaughan Metro subway, Costco, Cineplex theatres, YMCA and easy access to Highways 400, 407 & 7. Perfect for convenience and modern living! (id:55499)
RE/MAX Premier Inc.

