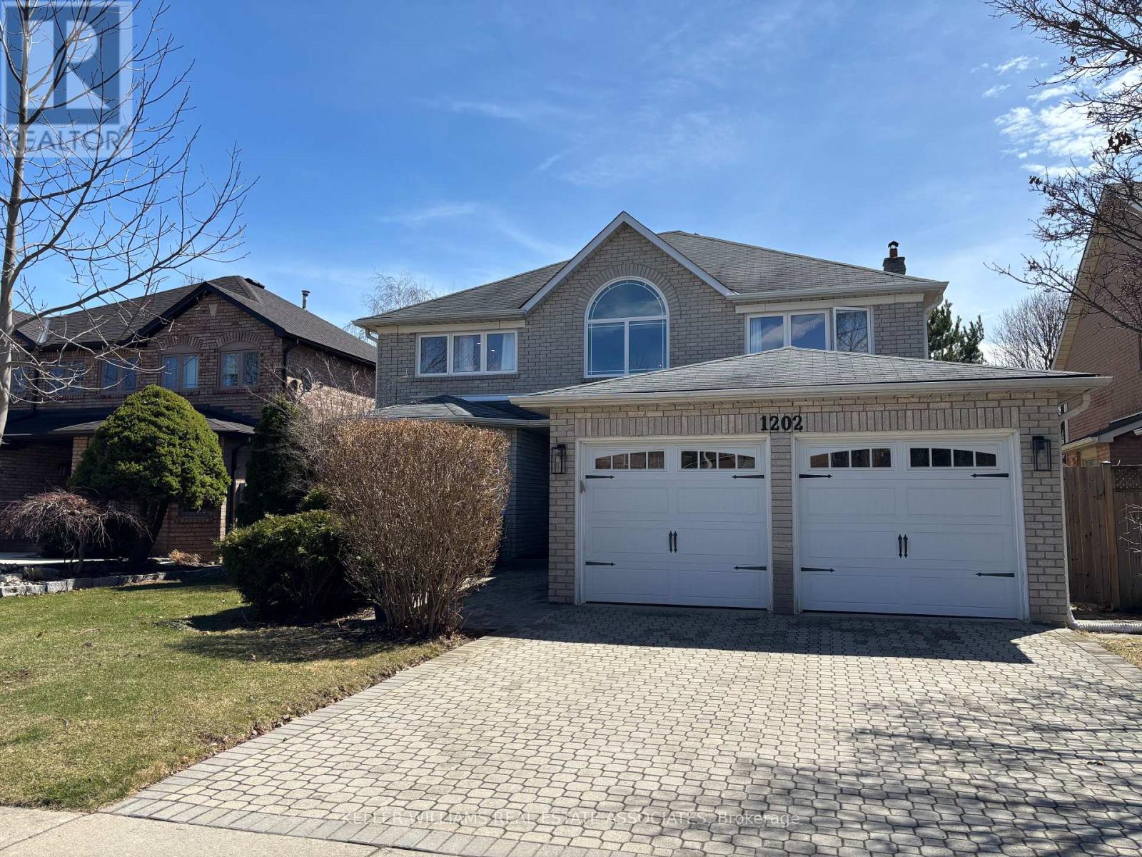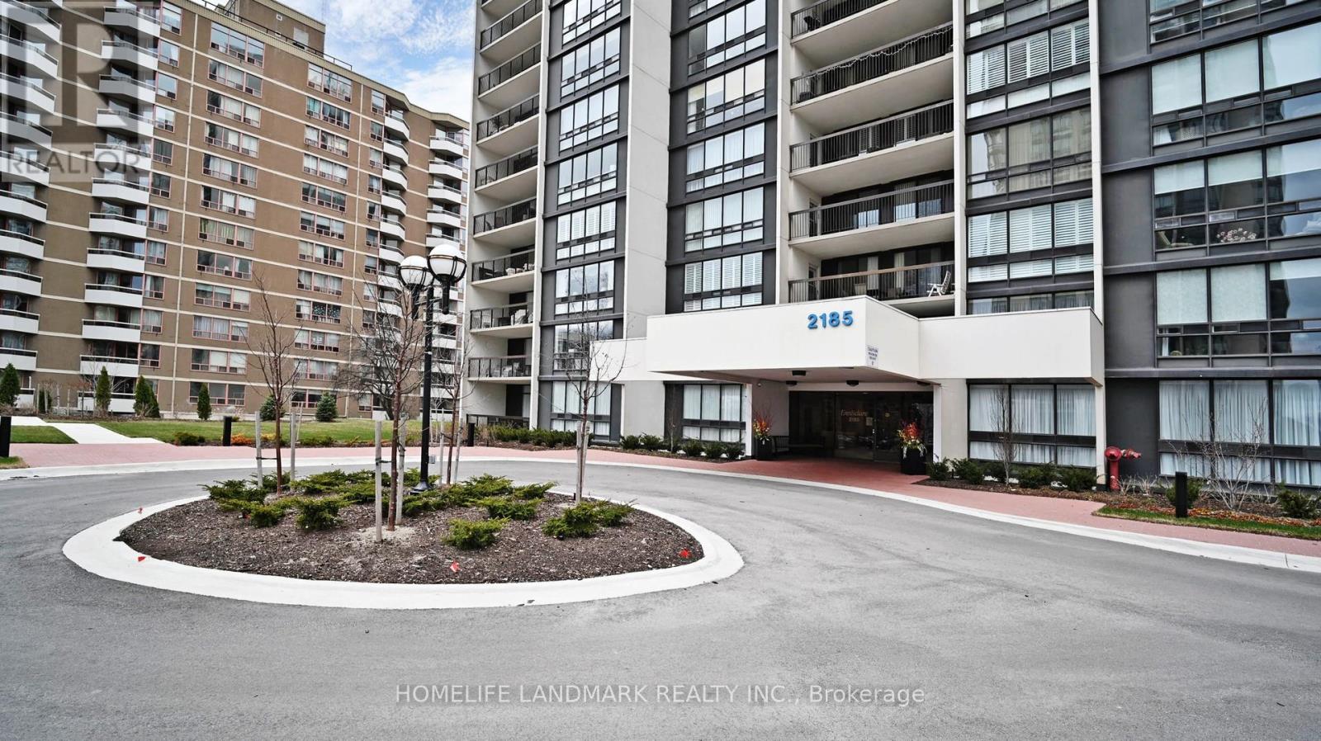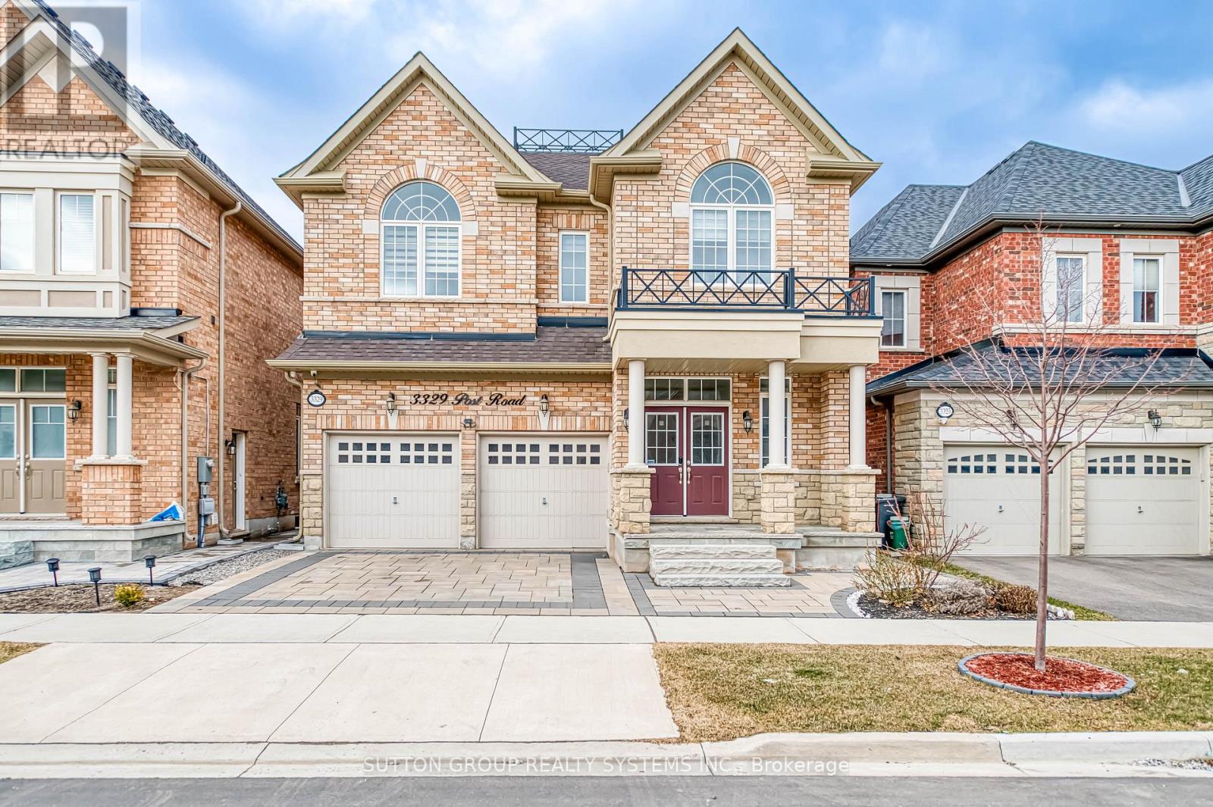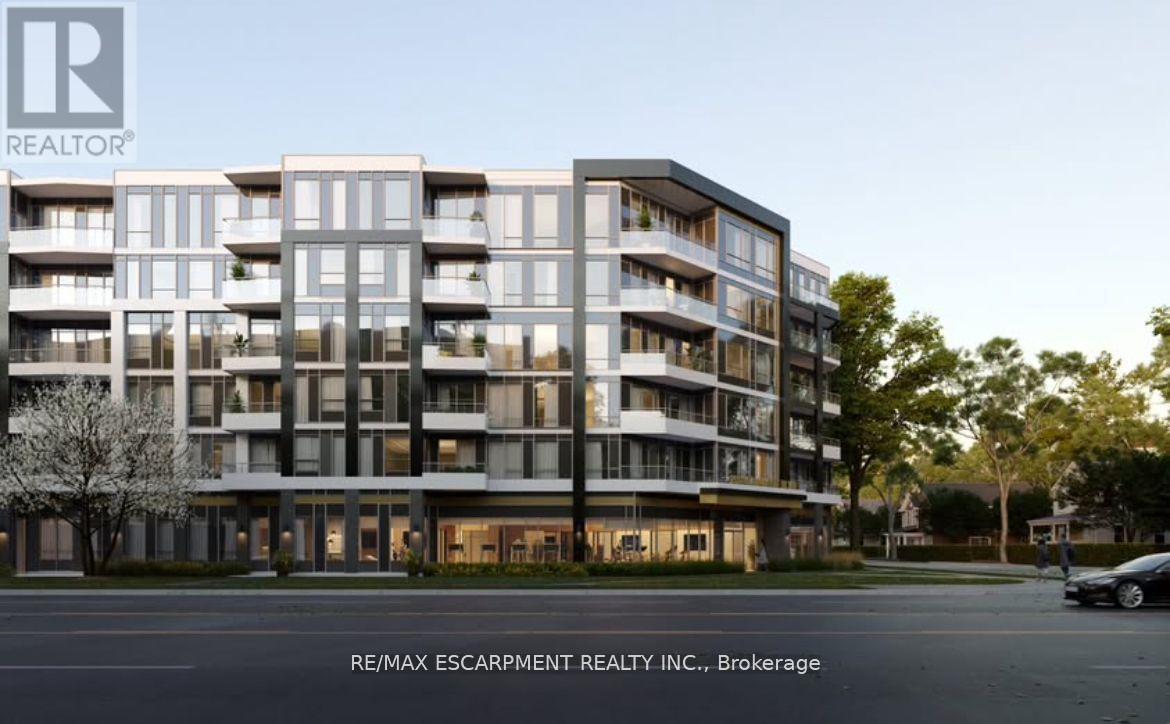18 - 1380 Costigan Road
Milton (Cl Clarke), Ontario
**Fantastic Location, Don't Miss It!! Upper Level Bright End Unit 2 Storey Townhouse. Open Concept Spacious Main Level Living/Dining & Modern Kitchen With Stainless Steel Appliances, Quartz Counter, Lots Of Storage. Step Out Of Living Area To Enjoy The Large Terrace. 2 Great Size Bedrooms, 2.5 Washrooms, 1 Car Private Garage With Access From Inside The Unit. 2nd Surface Parking Conveniently Located Behind Unit. Access To Schools, Parks, Transit, Highways, Shopping, Etc. (id:55499)
Right At Home Realty
305 - 2501 Saw Whet Boulevard
Oakville (Ga Glen Abbey), Ontario
Client RemarksWelcome to The Shaw Whet Living! A 6 Storey Mid Rise Boutique Building In Prestigeous South Oakville Location, Boasting Of Never Lived In, End Unit, 2 spacious Bedrooms and 2 Washrooms. Sun Filled Warm Home Awaits You With Over 800Sq Ft Of Living Space, Ultra Luxurious Kitchen, Quartz Countertop, With High End Appliances Open Up To Beautiful Living Area. Walk Out To The Open Balcony and Enjoy The Morning Tea With The Rising Sun. The Beautiful Bedrooms With Huge Windows Allows Plenty Of Sunlight In The Rooms. The Additional Storage In The Locker Allows You To Sore Just The Items Required For Daily Need in Adequately Distributed Storage Space Inside The Unit. The Building Has Amenities like Gym And Yoga Studio, Co-working Space, Pet Wash, Party Room, Visitor Parking and 24 Hour Concierge Service. Located Few Minutes From QEW and GO Station, Makes Commute A Breeze. The Lease Includes High Speed Internet From Rogers For 1 Year. Great School District For School Going Children. (id:55499)
Save Max Bulls Realty
1202 Ballantry Road
Oakville (Wc Wedgewood Creek), Ontario
Stunning Chestnut Hill-built executive home on a highly sought-after, safe, and child-friendly street. This exquisite residence offers 2,854 sqft above ground plus a 1,525 sqft finished basement. The main and upper floors have been fully renovated within the last five years, showcasing high-quality upgrades throughout. The main floor (renovated in 2022) features a double-door entry, a grand open-concept foyer with a soaring ceiling and newer window, and stunning hardwood flooring throughout. The breathtaking gourmet kitchen (2022)is a chefs dream, boasting a massive island with seating for 10, quartz countertops and backsplash, premium BOSCH stainless steel appliances, custom cabinetry, and an eat-in area with access to a two-tiered deck. The impressive family room includes a custom accent wall with a DIMPLEX electric fireplace, TV nook, pot lights, and a large picture window. Additional main-level highlights: a dedicated office with crown molding, spacious living & dining rooms with bay & large windows, a convenient powder room, a generous-sized laundry room with cabinetry and side door access, and an inside garage entry. The upper level (renovated in 2020) features a brand-new staircase with wrought iron spindles (2022), smooth ceilings, and hardwood flooring. The sun-filled primary retreat offers a walk-in closet with custom organizers and a stunning 5-piece ensuite with a glass shower, stand-alone tub, and double vanity. Three additional oversized bedrooms and a renovated main bath complete this level. The finished basement includes two potential bedrooms, a large rec room, a 3-piece bath, ample storage, and a separate tool room. The fully fenced private yard provides a serene retreat, while the location is ultra-convenient close to parks, shopping, transit, and major highways. Just a short walk to the Iroquois Ridge Community Centre, which offers a library, gym, & pool, as well as walking distance to top-rated schools. A must-see home in an unbeatable location! (id:55499)
Keller Williams Real Estate Associates
107 - 2185 Marine Drive
Oakville (Br Bronte), Ontario
A Spacious and Luxury apartment located in a peaceful and convenient neighbourhood, a location of perfect combination of green land and water front. This apartment offers two roomy bedrooms and an oversize living room, together with large den, two bathrooms, etc. Exposed to South-East, the Living room and both bedrooms are full of refulgence from sunrise to sunset. The whole apartment is freshly painted, newly installed modern style baseboard and shoe molding, updated electric light fixture. A large Kitchen renovated in 2023. Living in this beautiful first-floor home, you can easily go to building's swimming pool, library, squash court, gym, and a fully equipped carpenter work station. Walk To Bronte Village, Enjoy The Many Restaurants, Shops & Waterfront. (id:55499)
Homelife Landmark Realty Inc.
18 - 1380 Costigan Road
Milton (Cl Clarke), Ontario
**Fantastic Location, Don't Miss It!! Upper Level Brigt End Unit 2 Storey Stacked Townhouse. Open Concept Spacious Main Level Living/Dining & Modern Kitchen With Stainless Steel Appliances, Quartz Counter, Lots Of Storage. Step Out Of Living Area To Enjoy The Large Terrace. 2 Great Size Bedrooms, 2.5 Washrooms, 1 Car Private Garage With Access From Inside The Unit. 2nd Surface Parking Conveniently Located Behind Unit. Access To Schools, Parks, Transit, Highways, Shopping, Etc. (id:55499)
Right At Home Realty
129 - 1105 Leger Way
Milton (Fo Ford), Ontario
Discover this meticulously maintained 2-bedroom, 2-bath corner condo in Miltons prestigious Ford community. This sophisticated unit features an open-concept design that balances spaciousness with abundant natural light, enhanced by premium finishes throughout and impressive 9-foot ceilings. The gourmet kitchen boasts a striking island, elegant quartz countertops, and stainless steel appliances, including recent 2023 upgrades: a sleek over-the-range microwave and a quiet dishwasher. Both bedrooms offer views of green spaces, while the bright living room is highlighted by a large floor-to-ceiling glass window.The unit includes one designated underground parking space and a private storage locker. Attractive low maintenance fees of $430.90 per month further enhance this propertys appeal. Ideally located within walking distance to Sobeys Extra, Starbucks, and various banks, this distinguished residence in the heart of Hawthorne South Village offers easy access to major transportation routes. Just steps from public transit and minutes from Milton GO Station, this location also features nearby Bronte Meadows Park and Coates Neighbourhood Park.The entire unit features a contemporary, carpet-free aesthetic for modern appeal and easy care. (id:55499)
Elixir Real Estate Inc.
1333 Birchcliff Drive
Oakville (Ga Glen Abbey), Ontario
This stunning property boasts a breathtaking ravine setting and a backyard designed forentertaining. Enjoy a heated inground saltwater pool, a relaxing hot tub, a custom deck, andbeautifully landscaped grounds. Inside, this home offers 4 spacious bedrooms, 2.5 baths, and a fully finished lower level,providing ample space for family and guests. The layout includes a separate living room, diningroom, family room, and laundry area, ensuring both functionality and style. Conveniently located near the beloved Monastery Bakery and the scenic Glen Oak Creek trails,this home combines luxury, comfort, and natural beauty. Whether you're hosting gatherings orenjoying quiet moments, this entertainers dream is perfectly situated for both convenience andtranquility. Dont miss the chance to make it your own! (id:55499)
Right At Home Realty
312 - 210 Sabina Drive
Oakville (Go Glenorchy), Ontario
See virtual tour for more photos. Get the best of both worlds: features of a house with 3 bedrooms, 3 washrooms, 2(!) side by side parking spots & 1 locker...BUT with the comfort of security, luxury of amenities and benefits of little maintenance! This corner unit brings in plenty of natural light from the many floor-to-ceiling windows. The layout is open concept allowing for multiple set ups of your furniture and a split level with primary bedroom opposite to the other two. The foyer has a powder room and double mirrored closets. The kitchen has a built-in island and breakfast bar. The dining room has a balcony. Each of the 3 bedrooms have a large window and double closets, plus the primary bedroom's ensuite has 2 sinks. PLENTY of upgrades! To name a few... kitchen cabinets, kitchen backsplash, kitchen stove/oven, all countertops, all undermount sinks, hardwood floors, larger size shower area in primary ensuite with upgraded shower head & hand-held shower, soft-close cabinet & drawers, double French doors for bedroom #3. You'll be living in the heart of Oakville with a gorgeous clear view of the skyline, located right in between 403 and 407 and a short drive to Sheridan College, golf club & the hospital. Shops, parks and restaurants all within walking distance. (id:55499)
Ipro Realty Ltd.
3329 Post Road
Oakville (Go Glenorchy), Ontario
Welcome To 3329 Post Road A Beautifully Designed 2,799 Sq. Ft. Home That Blends Elegance, Space, And Functionality For Modern Family Living. Featuring 4 Generously Sized Bedrooms And 5 Bathrooms, This Home Offers A Perfect Layout For Comfort And Convenience. The Sun-Filled Main Floor Showcases Hardwood Flooring And A Gourmet Kitchen With A Large Center Island, Quartz Countertops, And A Spacious Breakfast Area With Walk-Out Access To The Backyard. Ideal For Entertaining Or Quiet Family Evenings. Upstairs, Enjoy 3 Full Bathrooms, Including A Convenient Jack & Jill Setup, Making Busy Mornings A Breeze. The Finished Basement Adds Even More Living Space, Perfect For A Rec Room, Home Theatre, Or Guest Suite. Stylish, Sunlit, And Move-In Ready This Stunning Home Is Waiting To Welcome Its Next Family! (id:55499)
Sutton Group Realty Systems Inc.
684 Harrison Road
Milton (Tm Timberlea), Ontario
A true gem of a home situated in the heart of Milton's most sought after neighbourhood. The meticulously maintained 3 +1 bed property features a four-car driveway and a spacious double car garage, with a storage loft. The inviting foyer with 2-story ceilings allowing for lots of sunlight welcomes you into living spaces that effortlessly flow from room to room. The main floor features a kitchen, living room, a formal dining room for your dinner parties and a family room with a cozy wood-burning fireplace with patio doors leading to the backyard oasis. The maintenance-free composite deck, complete with awning, steps down to a flagstone patio area and overlooks the extremely private yard with no neighbours directly behind. Landscaping right out of a magazine, with seating areas, large trees and plants designed to offer beautiful colour all season long, surround the heated inground pool ensuring the best of fun and tranquility. A few steps down and at the back of the yard lead you to a private relaxation area. The window from the updated kitchen with island, quartz counter tops and plenty of storage, offers another view of the yard. A convenient powder room and main floor laundry/mud area, with outside access allows easy living. The large primary suite has a walk-in closet and updated 4 piece bath. It is hard to find homes like this with large 2nd and 3rd bedrooms, complete with another 4 piece bath. Down the stairs is the thoughtfully laid out recreation room where the family can have loads of fun hanging out around the wet bar and enjoying the gas fireplace. This level has the 4th bedroom/office, a workshop and lots of storage. Walking distance to schools and parks, with shopping and amenities close by. This location cannot be beat. (id:55499)
RE/MAX Real Estate Centre Inc.
328 - 2501 Saw Whet Boulevard
Oakville (Ga Glen Abbey), Ontario
Experience a striking architectural design that seamlessly blends a tranquil natural setting with the vibrant, established community of South Oakville. This 2-bedroom, 2-bathroom suite offers 827 sq. ft, featuring high ceilings and expansive windows that flood the interior with natural light. Step out onto the open balcony for an outdoor retreat, and take advantage of the top-notch amenities including a gym, valet parking, 24/7 concierge, pet wash station, bike storage, and a rooftop common area perfect for entertaining in the summer. Ideally located with easy access to Highway 403, the QEW, and the GO Train, plus premium appliances and sleek finishes throughout. Close to amazing amenities including shopping, transit and schools! Book a showing today! (id:55499)
RE/MAX Escarpment Realty Inc.
39 - 2441 Greenwich Drive
Oakville (Wm Westmount), Ontario
Dont Miss This Beautiful End Unit Condo Townhouse in Prestigious Milestone on the Park Brimming with natural light, this immaculate end unit combines style, comfort, and convenience in one of Oakvilles most sought-after neighborhoods. Ideally located just minutes from Oakville Hospital, renowned schools, shopping, and major highways, this home is perfect for modern living. Featuring a bright open-concept layout, a spacious living area with walk-out to a private balcony, two generously sized bedrooms, two sleek bathrooms, underground parking, and a private locker for extra storage this home truly has it all. (id:55499)
Century 21 People's Choice Realty Inc.












