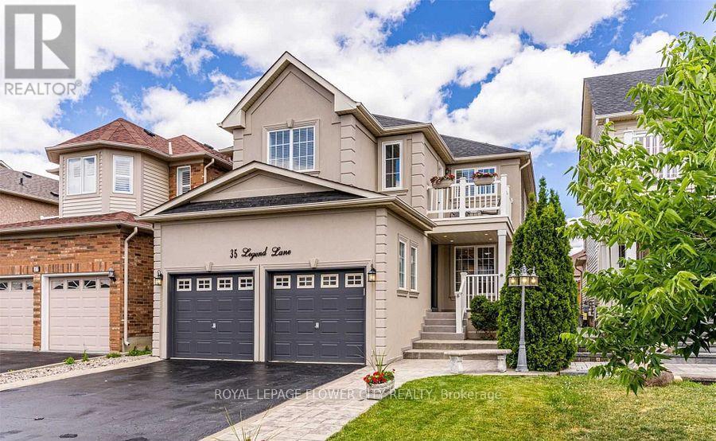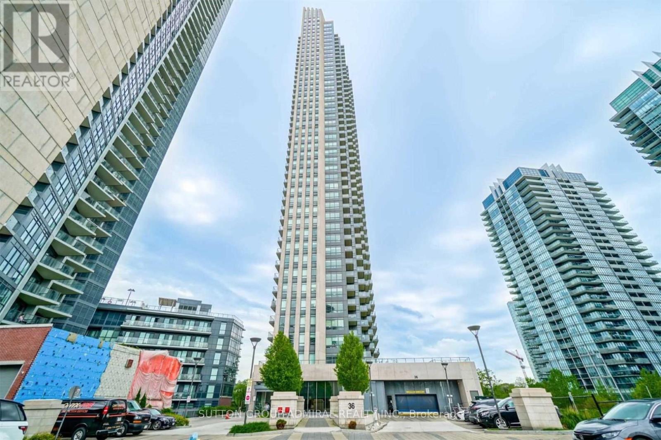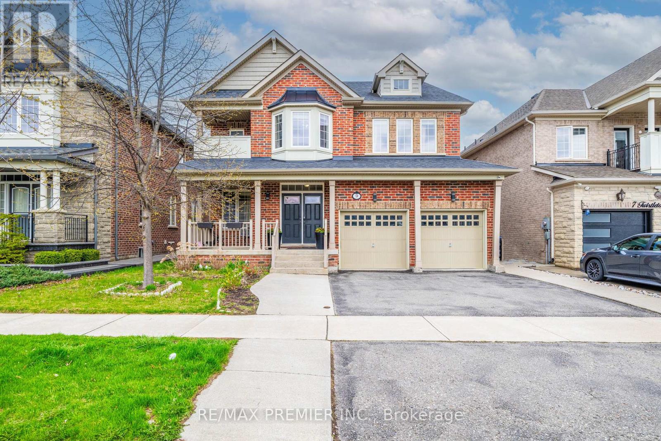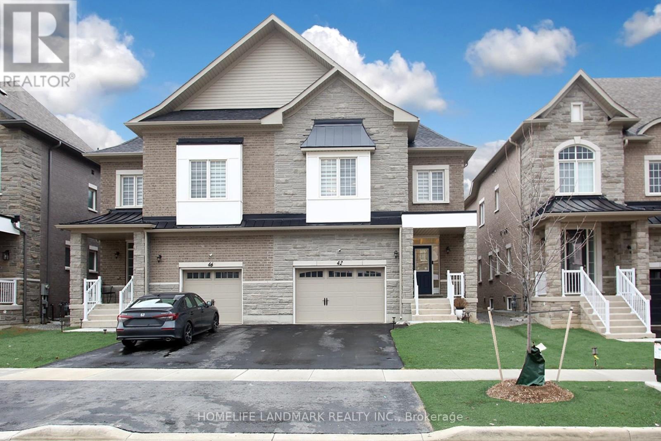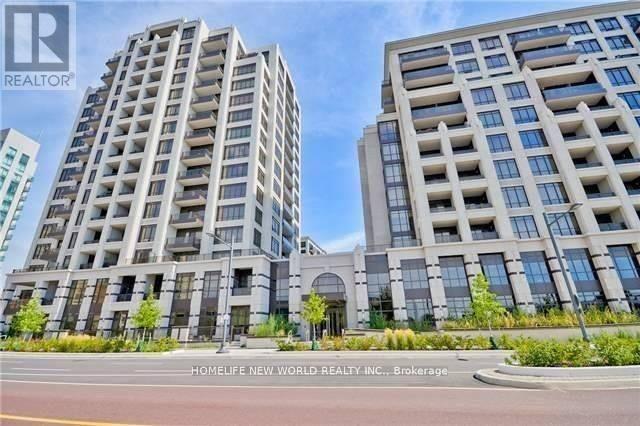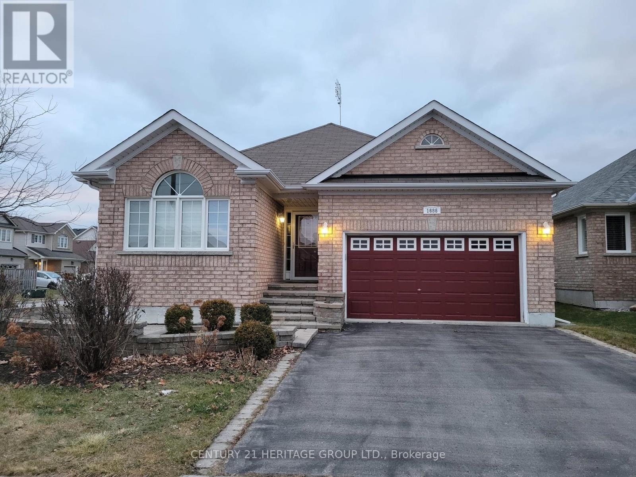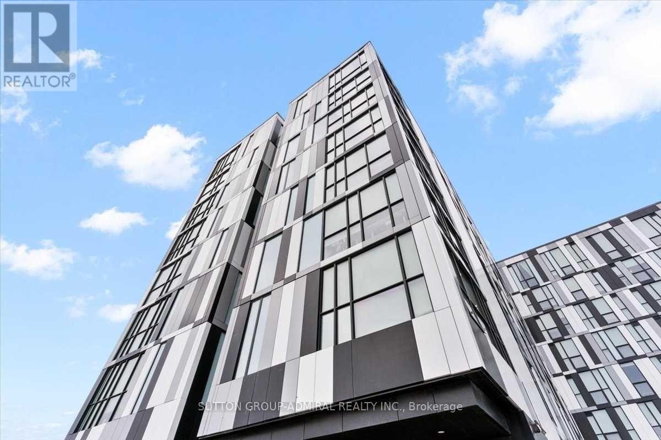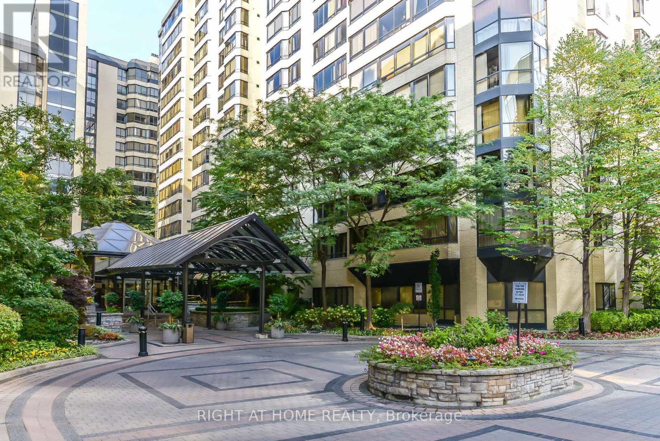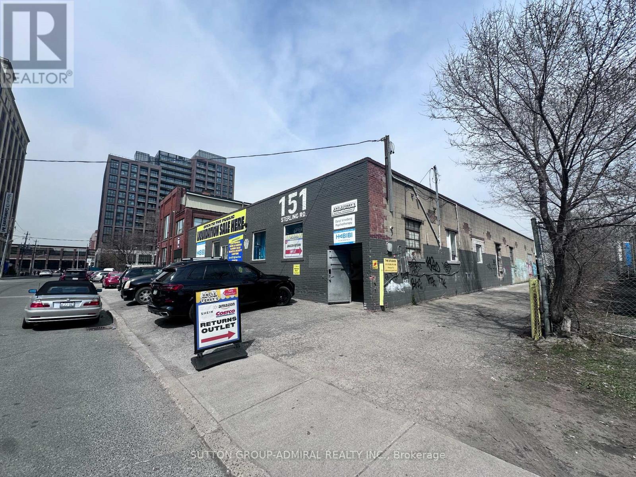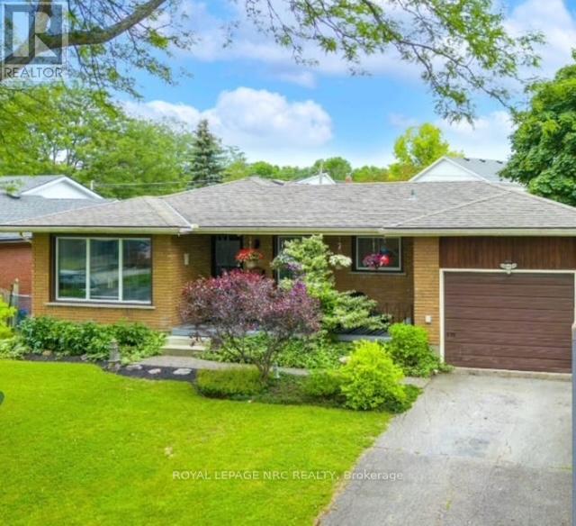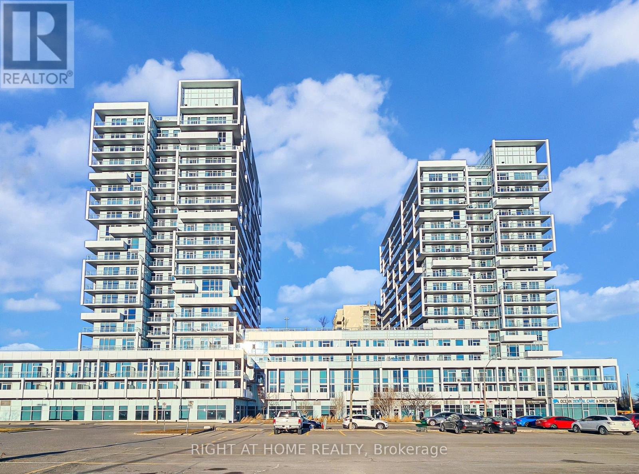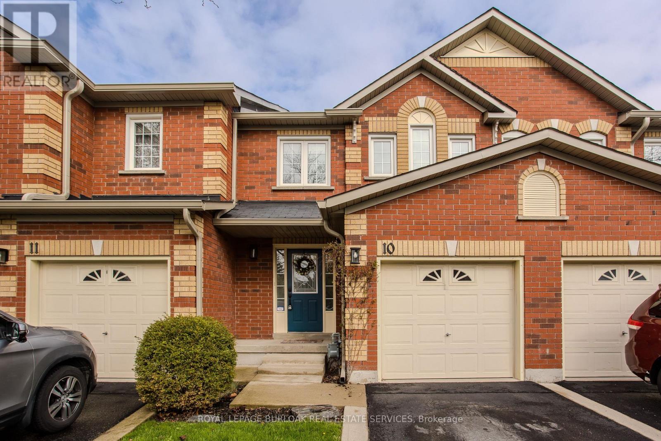35 Legend Lane
Brampton (Fletcher's Creek Village), Ontario
"SHOW STOPPER" fully upgraded Home In A Quiet , Friendly, Family-Oriented Neighbourhood Of Fletchers Creek Village In Brampton. This One Focuses On Luxury Finishes!! Tastefully Designed Chefs Kitchen With Quartz Countertop, High End Appliances, Double Wall Oven! Master Bedroom Has Its Own Ensuite! All Rooms Are Spacious And Are Upgraded Wit Hardwood Flooring & Stunning Custom Built Closets! Basement Has Its Own Legal Separate Entrance. *EXTRAS* - Stainless Steel Appliances (Fridge, Stove, Dishwasher), Washer, Dryer, All Electric Light Fixtures, All Window Coverings, Garden-Shed (id:55499)
Royal LePage Flower City Realty
2304 - 36 Park Lawn Road
Toronto (Mimico), Ontario
Beautifully appointed 1-bedroom condo offering spectacular, unobstructed west-facing views of the Lake and Marina. Designed with style and comfort in mind, this unit features sleek laminate flooring throughout, soaring 9-foot ceilings, and a spacious, oversized balcony that extends the entire length of the condo. The contemporary kitchen boasts quartz countertops and sleek stainless steel appliances. Perfectly located near Humber Bay shores with its parks, trails, shopping, restaurants, coffee shops and other entertainment. TTC streetcar and bus service is at your door, with Mimico GO Station only a short distance away. Enjoy quick access to the Gardiner Express to connect across the city and downtown. (id:55499)
Sutton Group-Admiral Realty Inc.
148 West Lodge Avenue
Toronto (Roncesvalles), Ontario
Welcome to 148 West Lodge Avenue, a cherished family home owned by the same family since 1976. This well-maintained and spacious residence offers an ideal setting for multi-generational living or potential income opportunities. The main bathroom has been recently renovated, complementing numerous upgrades throughout the property. Nestled in Toronto's vibrant Parkdale neighborhood, this home provides easy access to an array of amenities. Families will appreciate the proximity to Parkdale Junior and Senior Public School. The area boasts several beautiful parks, including the expansive High Park and Marilyn Bell Park along Lake Ontario, perfect for outdoor enthusiasts. Residents can enjoy a diverse culinary scene with nearby restaurants offering international cuisines. Additionally, the neighborhood offers convenient access to community centers and public libraries, enhancing the overall living experience. (id:55499)
Royal LePage Real Estate Services Ltd.
9 Twistleton Street
Caledon, Ontario
Absolutely Gorgeous 5+3 Bedroom, 6 Washroom Detached Home Located In A Desirable Family Friendly Neighborhood On A Premium Lot With No House Behind Offering Privacy And Beautiful Views. Features Double Door Entry, 9Ft Ceilings On Main Floor, Hardwood Floors, And Pot Lights Throughout. Modern Open-Concept Kitchen With Quartz Counters, Extended Cabinets, Centre Island, And Stainless Steel Appliances. Spacious Family Room With Gas Fireplace. Oak StaircaseWith Iron Pickets. Finished Basement With Two Separate Apartments, Each With Its Own Kitchen, Bedroom, Full Washroom, And Private Entrance Great Rental Income Potential. Primary Bedroom With 5Pc Ensuite And Walk-In Closet. Close To Schools, Parks, Transit & All Amenities. (id:55499)
RE/MAX Premier Inc.
57 - 1215 Queensway E
Mississauga (Dixie), Ontario
Fabulous Investment opportunity - Fully Leased commercial condo! This modern commercial condo unit is ideally situated in a recently constructed plaza along The Queensway, perfectly positioned close to the QEW, Hwy 427, and Gardiner Expressway-offering unparalleled access to Toronto and Mississauga. Strategically divided into two separate, contemporary spaces, the front unit impresses with polished concrete floors, soaring 23-foot ceilings and expansive south-facing windows that flood the space with natural light. The rear unit features a grade-level garage door leading to an industrial-style space, complemented by a sleek open-concept mezzanine with custom built-in units. Currently leased to two AAA tenants, this turnkey investment generates an annual gross rental income of $76,200, with a 5% annual rent escalation, ensuring solid and growing returns. Don't miss out on this exceptional income-generating property! (id:55499)
Harvey Kalles Real Estate Ltd.
46 Bottomwood Street
Brampton (Gore Industrial North), Ontario
Welcome to 46 Bottomwood Street! Elegantly Upgraded Detached Home Located In An Extremely Convenient Area. Bright & Spacious Floor-Plan Comes W/ Double Door Entry, 24 x 24 Tiles In Foyer. Hardwood Floors Throughout Main Level. Separate Living & Dining Rooms. Well Appointed Family Room Overlooks Kitchen & Breakfast Area. Two Tone Kitchen Cabinets W/ Gold Trim. Quartz Counter Tops Which Extend To Backsplash. Extended Cabinets W/ Pantry. Brand New SS Appliances. 4 Bedrooms + Loft On Second Level. Primary Bedrm Comes W/ 2 Closets & Updated Ensuite Bath. Stand Alone Soaker Tub, Standing Glass Shower W/ Stunning Finishes. Upper Level Laundry Room! Brand New Flooring In All Bedrooms (2025). Loft Can Be Used For Home Office Or Another Space For You To Relax & Watch TV. This Home Comes W/ Finished Basement & Builder Made Separate Entrance. Ideal For In Law Suite Or Potential Rental Income. Separate Laundry In Basement. This Home Is Move In Ready For You To Enjoy. Situated in An Excellent Area Walking Distance To Grocery, Restaurants, LA Fitness, Public Transportation, Close Drive To Major Highways & Many Amenities. (id:55499)
Rare Real Estate
117 Alicewood Court
Toronto (West Humber-Clairville), Ontario
This absolutely stunning 4 level backsplit home is a true masterpiece, full of high-end upgrades and meticulous attention to detail. The chef-inspired kitchen features luxurious granite floors, a sleek granite countertop, and an elegant breakfast bar, offering both beauty and functionality for the ultimate culinary experience. Upstairs you'll find 3 generous bedrooms and a newly renovated bathroom. The inviting lower level rec room provides a cozy retreat when you want to unwind in comfort. Step outside, and youll find fabulous landscaping both front and back, designed to enhance the beauty of the home while providing a serene and private outdoor space for entertaining. Featuring a large sunroom, with its huge windows and skylight, invites an abundance of natural light, making it the ideal spot for entertaining. This home is more than just a place to live, its a showpiece, showcasing the perfect blend of comfort, style, and quality craftsmanship. New Roof! Located Nearby Hwy 427, Just Steps Away From Humber Hospital, Humber College, Grocery Stores Just Minutes To Toronto Pearson Airport, Woodbine Mall & Fantasy Fair. Walking Distance To TTC NEW SUBWAY AND TTC BUSES. (id:55499)
Ipro Realty Ltd.
5482 Bestview Way
Mississauga (Churchill Meadows), Ontario
Looking for more home and less stress? This detached home in Churchill Meadows is move-in ready, meticulously maintained, and designed for real life. Soaring 10-ft ceilings and oversized 8-ft doors on the main floor create a sense of openness throughout, and the grand entry hall - with a sweeping oak staircase - sets the tone from the moment you walk in. The bright, airy living room features two-storey ceilings and massive windows that flood the space with light. The open-concept kitchen has a pantry closet, and plenty of prep space, with a sunny eat-in area perfect for busy mornings. The flexible layout includes a rare main-floor bedroom with a walk-in closet and 3-pc semi-ensuite - ideal as a guest room, home office, or formal dining room. Upstairs, the primary suite impresses with a vaulted ceiling, large walk-in closet, and a five-piece ensuite complete with double sinks, a soaker tub and walk-in shower. Two more generously sized bedrooms, a jack-and-jill bath, and second-floor laundry complete the upper level. Downstairs, the finished rec room offers a cozy spot for movies or game nights, while the unfinished portion (with bathroom rough-in and oversized windows) holds potential for another bedroom, gym, or in-law suite. The sunny backyard is ready for your vision. Located on a quiet street close to great schools, parks, and state-of-the-art Churchill Meadows Community Centre, this home is ready to grow with your family. (id:55499)
Bspoke Realty Inc.
17 - 3540 Colonial Drive
Mississauga (Erin Mills), Ontario
Brand New two story, two bedroom townhouse in a great neighborhood. The large, bright and spacious living room and kitchen looks out to a generous terrace. The Kitchen is equipped with a large pantry, great cupboard space, stainless steel appliances and a terrific island. One underground parking spot #353. In close proximity to the University of Toronto's Mississauga campus, Erin Mills Town Centre, Credit Valley Hospital, public schools, Grocery stores and Mississauga public transit offering routes nearby. Tenant will pay 100% of all utilities. Utility providers include: Genesis, Enbridge and Metergy Solutions. Internet is included in your monthly rent!! (id:55499)
Ipro Realty Ltd.
42 Seguin Street
Richmond Hill (Oak Ridges), Ontario
***A MUST SEE***Stunning New BUILT 2.5 YEARS ,Rare Find Luxury 4+2 Bedroom Semi-Detached "King East Estate" By Plazacorp. Beautiful 2450 SQ.FT Open Concept, PLUS APPROX 1000 SQ.FT Immaculate Finished 2 BEDROOM HIGH CIELING Basement Apartment WITH SEPARATE ENTERANCE, The total of Approx 3500 Sq. Ft Livable Space. Quartz Countertop, Large Island, Fireplace. Master Bedroom With Stand Shower Along Bathtub, 2 Glass Showers. Laundry on 2nd Floor, THIS HOUSE COMES WITH OVER $150,000 BUILDER UPGRADES INCLUDING NEW BUILT BASEMENT APARTMENT. Hardwood floors throughout. , living and dining rooms both with coffered ceilings. ******10 ft ceilings on the main, 9ft 2nd floor, 9ft basement.****(46 Seguin St ) can be sold at the same time if someone interested to purchase both as twins. (id:55499)
Homelife Landmark Realty Inc.
302 - 89 South Town Centre Boulevard
Markham (Unionville), Ontario
Furnished Large And Spacious 1Br W/ Den With 2 Full Bathrooms, Open Kitchen, Extra Large Terrace. Steps To Viva Bus, Shopping Center & Easy Access To Hwy 407. 24 Hr Concierge & Security, Hotel Grade Recreational Facilities W/Indoor Swimming Pool/Gym/Basketball Crt/Rec Rm/Sauna/Etc.Numerous Visitor Parking, Guest Suites. (id:55499)
Homelife New World Realty Inc.
61 St Ives Crescent
Whitby, Ontario
4+1 Bedrooms & 4 Bathrooms* Ground Floor 130 sqft Den* East Facing Home with lots of oversized windows* Executive 5 Yr Old Home* Located In Prestigious Williamsburg Whitby* Boasting Over3,100 Sqft* Hardwood Throughout Main Floor* Upgraded Carpet On 2nd Flr* Massive Kitchen W/ Tons Of Cabinet Space* Gas Fireplace & Vaulted Ceilings* True Open Concept Living. High Ceilings, With Tons Of Natural Light* Quick 4 minutes drive to Highway 412* Easy Access to Hwy 401 and407* Close To All Amenities, Shopping Plazas, Lots Of Parks/Trails* Go & Durham Transit Access*1 Bus Ride from Ontario Tech & Durham College. (id:55499)
Royal LePage Ignite Realty
1686 Northfield Avenue
Oshawa (Samac), Ontario
Charming Brick Bungalow for Rent Full House | Prime North Oshawa LocationBeautifully maintained detached brick bungalow situated on a premium corner lot in a highly desirable area of Samac. This spacious full house rental offers comfort, style, and convenience perfect for families or professionals.Main Floor Features: 2 bright and spacious bedrooms, including an oversized primary with walk-in closet and 4-piece ensuite, 2 full bathrooms. Cozy living/family room with a corner gas fireplace. Functional kitchen with stainless steel appliances. Dining area with a walk-out to a two-tier deck with pergola and fully fenced backyard. Vaulted ceiling and large picture window in the second bedroom.Finished Basement Includes: 1 large bedroom and a 3-piece bathroom. Spacious family/rec room with pot lightsAdditional space ideal for a home office or workout area. Plenty of natural light from large windowsThis lovely home combines the charm of bungalow living with modern updates and a thoughtful layout.Location Highlights: Family-friendly neighborhood. Close to schools, parks, shopping, and transitDon't miss the opportunity to call this beautiful property home! (id:55499)
Century 21 Heritage Group Ltd.
319 Windfields Farm Drive E
Oshawa (Windfields), Ontario
Welcome to this beautifully upgraded 2-storey FREEHOLD end-unit townhouse in the highly desirable Windfields community. Built by Delpark Homes, the popular "Winchester" model offers 1,684 sq. ft. of stylish and functional living space with the feel of a semi-detached! Enjoy laminate flooring throughout the main floor, quartz countertops, modern cabinetry, fresh designer paint, zebra blinds, and 9-foot ceilings. As an end-unit, the home is flooded with natural light thanks to the extra windows.The open-concept main level features a bright breakfast area with walkout to the deck and backyard perfect for entertaining or relaxing. Welcome to this beautifully upgraded 2-storey FREEHOLD end-unit townhouse in the highly desirable Windfields community. Built by Delpark Homes, the popular "Winchester" model offers 1,684 sq. ft. of stylish and functional living space with the feel of a semi-detached!Enjoy laminate flooring throughout the main floor, quartz countertops, modern cabinetry, fresh designer paint, zebra blinds, and 9-foot ceilings. As an end-unit, the home is flooded with natural light thanks to the extra windows.The open-concept main level features a bright breakfast area with walkout to the deck and backyard perfect for entertaining or relaxing.Located just minutes from Ontario Tech University, Durham College, Costco, shopping plazas, golf courses, banks, and schools, with easy access to Highway 407.Note: Property taxes have not yet been assessed.Located just minutes from Ontario Tech University, Durham College, Costco, shopping plazas, golf courses, banks, and schools, with easy access to Highway 407. (id:55499)
RE/MAX Realty One Inc.
636 - 1900 Simcoe Street N
Oshawa (Samac), Ontario
Luxurious fully furnished studio suite with beautiful contemporary finishes. Perfect for first time buyers, students & turnkey investment opportunity. ***1 parking spot***. Conveniently located within walking distance to Ontario Tech University, Durham College, and a variety of amenities. This suite includes a built-in Murphy bed with a multi-use table, custom cabinets and wardrobe, stainless steel appliances, floor-to-ceiling windows, a television, an electronic adjustable stand-up workstation, and ensuite laundry. The building boasts a gym, a social lounge on every floor, study rooms, and a terrace. Enjoy an unbeatable location with easy access to The Ontario Tech University & Durham College, Costco, Shopping Plaza Highway 407, public transit, restaurants and more! (id:55499)
Sutton Group-Admiral Realty Inc.
905 - 159 Dundas Street E
Toronto (Church-Yonge Corridor), Ontario
772 Sqft Large Corner Unit Located At Dundas & Jarvis. Step To Ryerson Univ./ U Of T / Eaton Centre/ Young-Dundas Square / Subway / Church/ Park/ George Brown College. 2 Br + 2 Washrm, Floor-To-Ceiling Windows In Living Room, Large Balcony With Nice Views And Plenty Of Sunshine, Perfect For Students Or Family. (id:55499)
Homelife New World Realty Inc.
Ph7 - 195 St Patrick Street
Toronto (Kensington-Chinatown), Ontario
Welcome to One Park Lane. This 1,485 sq. ft. 2+1 bedroom, 2-bathroom corner penthouse is located in a quiet, low-rise building in downtown Toronto. The well-proportioned split-bedroom layout offers both privacy and flexibility. Nearly 40 feet of east-facing windows and 17 feet of north-facing windows fill the space with natural light and provide peaceful views of a treed courtyard. Nine-foot ceilings and generously sized rooms contribute to the open and comfortable feel of the suite. The spacious kitchen is thoughtfully designed with two-tone cabinetry, quartz countertops, stainless steel appliances, a subway tile backsplash, and energy-efficient LED lighting. A separate breakfast area, full pantry, and laundry room enhance convenience. Both bathrooms are updated with quartz vanities and frameless glass showers. A large in-suite storage room and ample bedroom closets add to the unit's practicality. Residents enjoy access to a rooftop terrace with lounge chairs, planted trees and barbecues, a well-equipped gym, a saltwater pool, squash courts, and a party room. Although centrally located, this unit is well insulated from city noise. It's just steps to Mount Sinai and SickKids hospitals, the AGO, the University of Toronto, Queen Street, Chinatown, and the Financial District. St. Patrick subway station is directly across the street from the main entrance. The suite includes one parking space, and monthly condo fees cover all utilities, internet, and cable. EV charging is available in the building; equipment cost and monthly usage fees apply. (id:55499)
Right At Home Realty
Studio 1 - 151 Sterling Road
Toronto (Dufferin Grove), Ontario
Rarely Available Studio Space located in the heart of Dufferin Grove. Polished concrete floors, Sink, 12' ceilings and shared washroom facilities. Ideal for artists, photographers and storage. Gross rent includes ALL utilities and TMI. (id:55499)
Sutton Group-Admiral Realty Inc.
501 - 155 Merchants' Wharf
Toronto (Waterfront Communities), Ontario
*PARKING & LOCKER INCLUDED (Premium private locker: 5ft. 2" (width) X 10ft. 5" (Length) x 8ft. 6" (Height))* Welcome To The Epitome Of Luxury Condo Living! Tridel's Masterpiece Of Elegance And Sophistication! 2 Bedrooms + Den, 2.5 Full Bathrooms & 1367 Square Feet. **Window Coverings Will Be Installed** Rare feature - 1 Large Balcony. Top Of The Line Kitchen Appliances (Miele), Pots & Pans Deep Drawers, Built In Waste Bin Under Kitchen Sink, Soft Close Cabinetry/Drawers, Separate Laundry Room, And Floor To Ceiling Windows. Steps From The Boardwalk, Distillery District, And Top City Attractions Like The CN Tower, Ripley's Aquarium, And Rogers Centre. Essentials Like Loblaws, LCBO, Sugar Beach, And The DVP Are All Within Easy Reach. Enjoy World-Class Amenities, Including A Stunning Outdoor Pool With Lake Views, A State-Of-The-Art Fitness Center, Yoga Studio, A Sauna, Billiards, And Guest Suites. (id:55499)
Century 21 Atria Realty Inc.
3190 Cattell Drive
Niagara Falls (Chippawa), Ontario
*POOL* Huge price reduction- priced to sell! WELCOME TO THIS SOLID BRICK BUNGALOW WITH **IN-LAW POTENTIAL w/separate entrance** THAT BOASTS 1642 SQFT OF FINISHED SPACE! This immaculate property is situated in the family-friendly village of Chippawa in the city of Niagara Falls **ONLY A FEW BLOCKS FROM THE NIAGARA RIVER AND THE PICTURESQUE VIEWS OF THE PARKWAY TRAILS AND PARKLANDS. This lovely home is located conveniently close to Riverview Public School, Sacred Heart Catholic School, Chippawa Creek, Legends Golf Course, and Riverview Park & Playground. Boasting a large lot of 60 X 110 ft WITH AN INGROUND POOL-with gas heater -PERFECT FOR THOSE UPCOMING SUMMER DAYS!!! The backyard is fully fenced and the majestic 55,000 liter concrete pool has depths of 8 ft in the deep end and 4 ft in the shallow end. Enjoy the sprawling covered front porch, perfect for your morning coffee or a quiet place to relax. The interior welcomes you into a bright main floor w/hardwood flooring, and a spacious living room w/gas fireplace. The kitchen has a generously sized eat-in area with a huge floor-to-ceiling pantry for extra storage. Enjoy the interior access to attached garage, and separate entrance out to the lovely newer aluminum sunroom w/hurricane proof windows. There are 3+1 bedrooms, and two full bathrooms; an updated 4pc on the main level & a 3 pc w/stand-up shower in the lower level. The basement is fully finished with a separate entrance and offers a rec room, workshop area, large cold cellar, 4th bedroom, laundry room and 2nd bathroom. This property is the perfect opportunity for those looking to enjoy the ease of bungalow living, multi-generational family living, or investment opportunity w/the potential extra income $$ of a rental unit. Come and view this impressive property and enjoy this backyard oasis just in time for summer! Seller welcomes all offers! (id:55499)
Royal LePage NRC Realty
70 Borers Creek Circle
Hamilton (Waterdown), Ontario
Step into this move-in-ready 3-storey townhome overlooking a tranquil pond and scenic walking trails! Spanning over 1,700 square feet, this freshly painted 3-bedroom, 2.5-bathroom residence features soaring 9 ceilings and abundant charm. This property is located in the heart of Waterdown's lively community, mere steps from shops, parks, and schools, with highways just minutes away for effortless commuting. The ground floor welcomes you with a versatile office space, seamless access to the attached garage and an unfinished basement ready for your personal touch. Walkout to a brand-new deck- ideal for morning coffee or unwinding in the evenings. Up the stairs, the open-concept main floor boasts a bright and airy living area with a Juliette balcony. The home flows seamlessly into the modern kitchen which is equipped with stainless steel appliances, a breakfast bar island and sleek Corian countertops. The adjoining dining space is perfect for hosting gatherings, complemented by a convenient powder room. On the upper floor, the primary suite impresses with a walk-in closet and a luxurious 4-piece ensuite including dual sinks and walk in glass shower, all builder upgrades. Two additional bedrooms offer flexibility for children, guests, or a home office. This townhome marries style, comfort, and an unbeatable location. RSA. (id:55499)
RE/MAX Escarpment Realty Inc.
260 Prospect Street S
Hamilton (Blakeley), Ontario
MOTIVATED SELLER! Situated in the high demand area of Blakely, on a vast double lot protects its value into the future as a sound investment. Heres your chance to own a great property with multiple options. A legal duplex perfect for reducing your monthly mortgage payment while collecting rent. Or keep the fabulous tenants while paying down the mortgage as a great investment property. Annual gross income collected =$41,000. Grab it while you can. (id:55499)
Harvey Kalles Real Estate Ltd.
209 - 65 Speers Road
Oakville (Qe Queen Elizabeth), Ontario
Located in a prime South Oakville location, this charming 1+Den suite at Rain Condos offers the perfect blend of style, comfort, and convenience. With high ceilings and floor-to-ceiling windows, the open-concept layout is filled with natural light, creating a warm and inviting atmosphere. The modern kitchen showcases quartz countertops and stainless steel appliances, combining elegance and functionality. The suite features a spacious 4-piece bathroom and a versatile den, offering a flexible space that can be used for work or as an area for kids. Additional conveniences include ensuite laundry, a parking space, and a locker for extra storage. Residents enjoy exceptional resort-style amenities, including an indoor pool, hot tub, sauna, a fully-equipped gym with a yoga room, a party room, a rooftop terrace with BBQs and lounge seating, a car wash area, and guest suites. 24-hour concierge service, visitor parking, and self-service parcel lockers provide added convenience and security. Steps from Kerr St Village and the Oakville GO Station, and close to shopping, dining, and waterfront parks, with easy highway access, this suite offers the ultimate combination of luxury, practicality, and vibrant urban living. (id:55499)
Right At Home Realty
10 - 2022 Atkinson Drive
Burlington (Rose), Ontario
Welcome to 10-2022 Atkinson Drive, a charming condo townhome nestled in Burlington's highly sought after Millcroft neighbourhood. This inviting home offers 1724 sqft of total living space and the perfect blend of comfort and convenience, located close to top-rated schools, scenic parks, and transit options. Step into the open-concept main floor, where hardwood floors flow throughout a cozy living room and a thoughtfully designed eat-in kitchen. The kitchen features a large island with drawer storage, ample cupboard space, a stylish tile backsplash, a sunlit over-sink window, and modern light fixtures. A seamless walkout leads to a fully fenced backyard with a stamped concrete patio ideal for intimate gatherings. A convenient 2-piecepowder room completes the main level. Upstairs, the spacious primary bedroom boasts a large closet and a private 4-piece ensuite. Two additional well-sized bedrooms and a shared 4-piece bathroom offer comfort and versatility for family or guests. The finished basement extends the living space with a warm and inviting recreation room highlighted by a stunning stone gas fireplace feature wall and an additional office area for work or study. Don't miss this opportunity to live in a welcoming community with everything you need just steps away. (id:55499)
Royal LePage Burloak Real Estate Services

