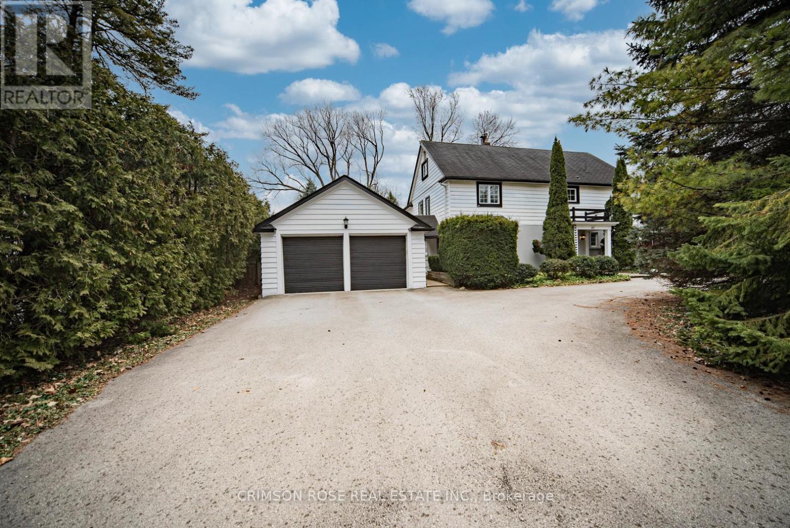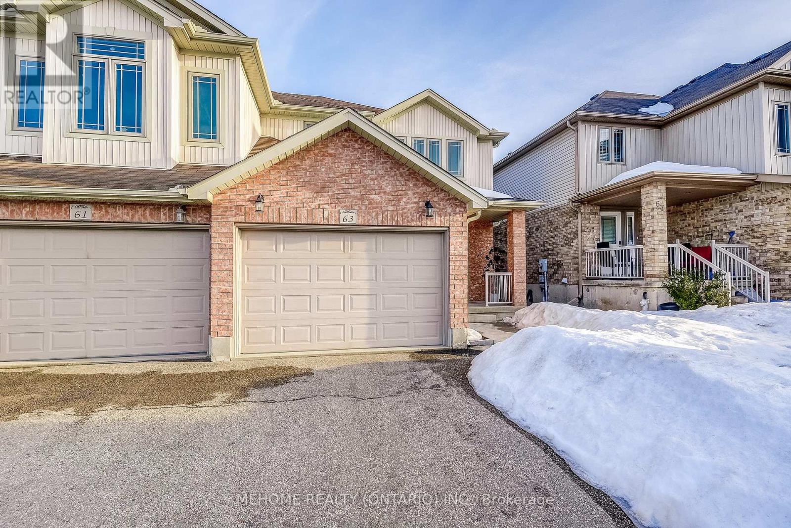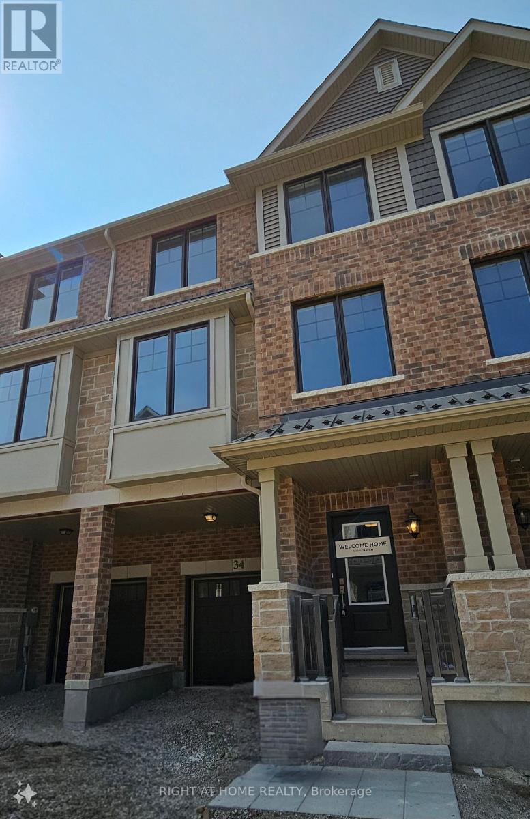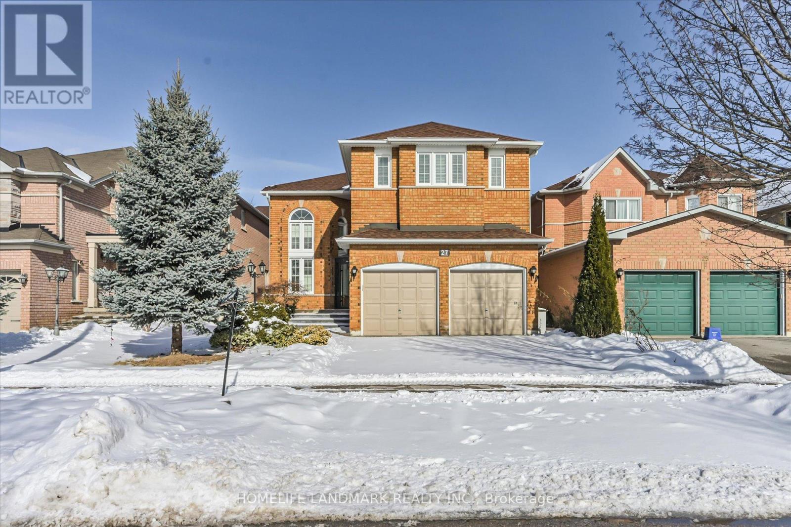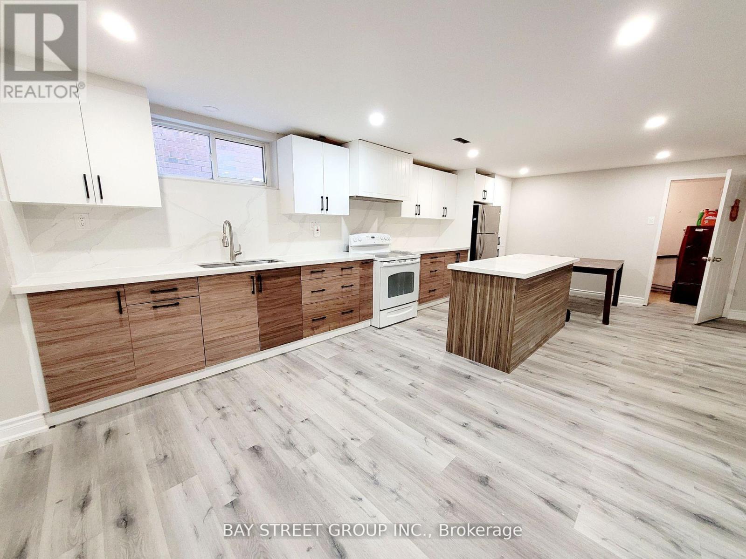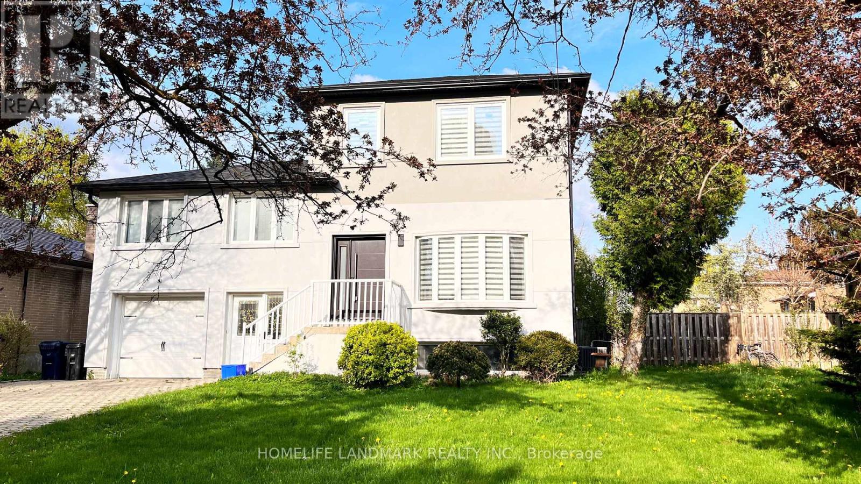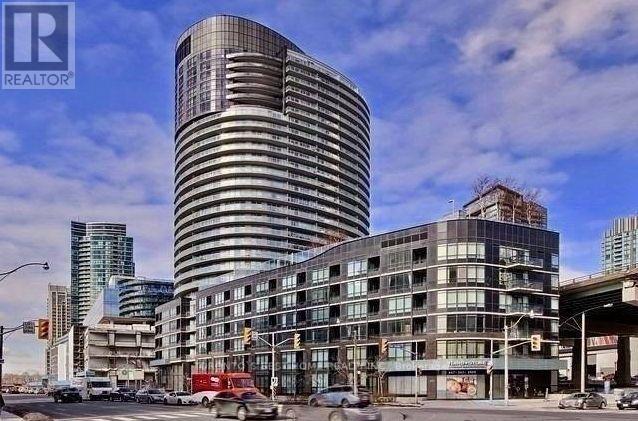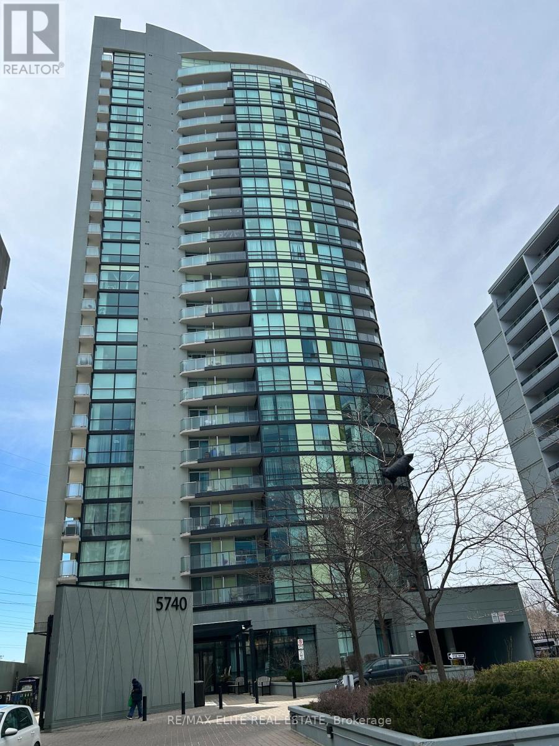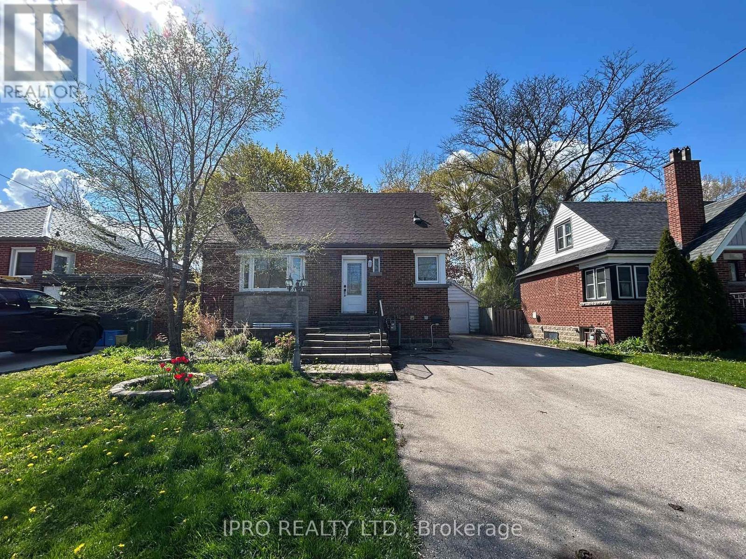40 Birch Hill Lane
Oakville (Sw Southwest), Ontario
An extraordinary residence nestled in the heart of southwest Oakville. This private oasis, situated on a secluded lane, offers a rare blend of tranquility and convenience. Set on an expansive 100 x 219-foot lot, surrounded by towering, mature trees, this property exudes privacy and natural beauty, all while being just moments from the prestigious Appleby College. Greeted by meticulously manicured grounds that provide a perfect prelude to the homes enchanting character.Step into the front foyer, where a sense of timeless elegance and warmth immediately welcomes you. The main floor unfolds with a spacious, light-filled living room and a formal dining room, each offering stunning views of the lush backyard. The main floor also features a private office and a charming sunroom, ideal for relaxing or reading in the natural light. The heart of the home is the recently updated, open-concept kitchen, with an oversized island and a separate eat-in area, designed to make entertaining effortless. Whether hosting intimate gatherings or large celebrations, this kitchen is the perfect setting for it all. Upstairs on the second floor, you'll find 3 generously sized bedrooms and 2 beautifully appointed bathrooms. The expansive Primary retreat features a cozy fireplace and roof top deck followed by spa like Primary ensuite that features heated flooring & towel rack. The third floor offers a versatile space that can be transformed into a nanny suite, gym, a children's playroom, or an artist's studio, complete with separate sleeping quarters. The expansive backyard is an entertainers paradise. An inviting artesian spa hot tub already in place, this outdoor space is perfect for relaxation or hosting summer gatherings. A fire pit area adds to the charm, offering a cozy spot to enjoy evenings with family and friends. Don't miss this gem! You may submit your application in Totira (id:55499)
Crimson Rose Real Estate Inc.
2nd Floor - 684 Pape Avenue
Toronto (North Riverdale), Ontario
Amazing Live/Work Unit Ideal For A Couple, Family Or 2 Roommates To Rent! Incredibly Convenient Location. Very Large Oversized 3 Bedroom 2 Bathroom With Family Room Apartment Approximately 1600 Plus Square Feet Like 2 Units, Available For Rent At South West Corner Of Pape And Danforth Above A Quiet Storefront Business. Steps From The TTC, Shops, Restaurants, Parks, Public And Catholic Schools. Private And Secured Entrance To 2nd Floor Unit. Very Bright And Spacious Apartment. Hardwood Floors Through Out. Ceramic Tiles In Bathrooms. Central Air Conditioning And Forced Air Gas Heating. Balcony At Back Of The Unit. You Will Not Find A Apartment Unit This Size In The Area! Freshly Painted And Very Clean And In Move-In Condition. All Bedrooms Have Closets And Windows. Non Smoking Tenants Only Please. Landlord Looking For Strong Long Term Tenants (id:55499)
Century 21 Leading Edge Realty Inc.
5823 Osprey Avenue
Niagara Falls (Forestview), Ontario
**Rare Finished Walk-Out Basement & No Rear Neighbours** Stunning Executive Home In Desirable Fernwood Estates. Upgraded Exterior Elevation With Tons Of Curb Appeal! Functional, Open-Concept Layout Full Of Designer Finishes (7 Inch Baseboards & Potlights, No Carpets). Full Eat-In Kitchen W/ Extended Cabinetry, Jennair Appliances & Servery Leading To Dining Room. Generous Family Room W/ Stone Fireplace Feature & Tons Of Natural Light. Spacious Primary Bedroom Offers A Full 5-Piece Ensuite & Dual Walk-In Closets. Two More Spacious Bedrooms Offer Lots Of Room For A Growing Family. Massive Bonus Loft Is Ideal For A Media Room, Home Office, Or Easily Converted To A 4th Upper Bedroom. Recently Finished Walk-Out Basement (2024) Features A Large Bedroom & Full Bathroom, Rec Area w/ Large Windows & Rough-Ins for a Wetbar / Kitchen. Private Yard W/ Oversized Deck (2020) & No Rear Neighbours. Don't Miss This Unique Home! (id:55499)
Exp Realty
0 Crowder Road E
South Dundas, Ontario
High-Potential Opportunity for Investors in South Dundas, Morrisburg, ON! A popular Destination for Tourists and Families alike, thanks to its many Attractions and Charm! Welcome to a rare 2.09 acre Vacant Lot, located in idyllic surroundings, just minutes from the scenic Heartland of Eastern Ontario Town of Morrisburg. Ideal to build a Cottage or Year-round Home/Residence! This countryside is great for Hunting, Fishing, or simply embracing the outdoors without sacrificing convenience. You're just minutes from local destinations including LCBO, Foodland, Canadian Tire, Restaurants, Winery, Rijke's Produce Farm, McDonald's, the Flea Market, and much more. Only 7 min to the Town of Morrisburg. Easy access to Hwy 401 and Cardinal Village. Close to the Johnstown Bridge to the USA, offering convenient cross-border access. About 45 min to Ottawa. Whether you're looking to Build a Family Home or Invest in Real Estate, with a wealth of local attractions and convenient access to city life, this Vacant Lot offers endless possibilities! Don't miss this rare chance to own in one of Eastern Ontario's MOST CHARMING REGIONS! (Please don't walk the property without an agent. Book your showing Seller & L/A are not liable.) (id:55499)
Meta Realty Inc.
3918 Pleasantview Lane
Lincoln (Lincoln-Jordan/vineland), Ontario
Welcome to 3918 Pleasantview Lane, a fully Detached Home located in the prestigious gated community of Cherry Hill, this sought after community is situated on Leased Land (ownded and managed by Parkbridge Communities). Offering the perfect place for anyone searching for an active & social lifestyle. This 1+1 Bedrm, 2 Full Bath, solid Brick Bungalow boasts tons of curb appeal, w/ front driveway parking, cozy covered porch w/ seating area & inside access from the single car garage with AGDO. Gardening is a breeze with New Underground sprinklers in the front yard. LR offers plenty of room for seating and entertaining, w/ windows that allow plenty of natural light. New Neutral Hardwood Flooring on the main level creating a smooth flow throughout. Fully equipped E/I Kitchen w/ B/I Dishwasher & sliding glass doors to Private Deck featuring a Natural Gas BBQ. Sizeable Primary Bedrm boasting His & Hers closets, a main floor Office, main floor Laundry and a 4pc main floor Bathroom. The huge LL Recroom is the perfect space to lounge, or host family with a spacious Bonus Room w/ closet and a full 3pc Bath. There is ample storage w/ oversized Utility and 2nd Laundry area. This is truly a one of a kind community - take advantage of the Clubhouse w/ Outdoor Saltwater Pool, Billiards Rm, Library, Gym, Kitchen, Crafts room, Gazebo and more. Theres no shortage of activities here! Situated close to all local attractions like the Fruit & Wine Route, Golf Courses, Shopping, Markets and minutes from the QEW - don't miss your opportunity to call the Cherry Hill Community your home. VERY MOTIVATED SELLER. (id:55499)
RE/MAX Real Estate Centre Inc.
63 Huck Crescent
Kitchener, Ontario
This spacious 2135 Sq Ft semi-detached home boasting 4 bedrooms and 3 bathrooms includes an ensuite, located on a quiet crescent close to Ira Needles and the Boardwalk Shops. Just a short drive to the Express Way or straight along Victoria to get into the heart of Kitchener. A 16 x 23 ft deck overlooking the large fenced-in yard. All the rooms and bathrooms are in decent size which is a rare find for a semi. Solid hard wood floor (2021), concrete driveway and sidewalk to the backyard (2021). The basement has a rough-in for a 3 piece bathroom and many of the walls are already studded and outlined ready for your development. And there is a Cold Room too! 1.5 garage space is perfect for one car and storage/motorcycle and the driveway is good for two vehicles side by side. Flexible possession. (id:55499)
Mehome Realty (Ontario) Inc.
Crimson Rose Real Estate Inc.
34 Folcroft Street
Brampton (Credit Valley), Ontario
New Luxury townhouse built by Branthaven Homes! Nestled in one of the most desirable and family-friendly neighborhoods in Brampton. This beautiful executive 3-bedroom, 3-bathroom home features tons of upgrades including, gleaming hardwood floors throughout, an open-concept layout, bright living and dining area, a modern kitchen with stainless steel appliances, and a cozy breakfast nook. Upstairs, the large bedrooms offer plenty of closet space and natural light. Conveniently located near schools, parks, shopping centers, and public transit, this home provides easy access to all the amenities you need. Ideal for families or professionals looking for comfort and convenience! (id:55499)
Right At Home Realty
206 - 3200 William Coltson Avenue
Oakville (Jm Joshua Meadows), Ontario
Welcome To Upper West Side Condo Elegant Beautiful 1 Bedroom, 1-Bathroom Condo Apartment Located In The Prime Area Of Oakville.Impressive 550 Sq. Ft.With 10-Foot Ceiling. Stainless Steel Appliances, Modern Bathroom With Premium Finishes. Convenient Oakville Location. Walking Distance To Grocery, Retail, LCBO And Other Amenities.Near Hospital, 407, 403, Sheridan College, Walk To Longo's, Superstore, Walmart, LCBO, Restaurants! **EXTRAS** Fridge, Stove, Dishwasher, Washer & Dryer, All Window Coverings, Pictures from previous listing (id:55499)
Bay Street Group Inc.
2606 - 510 Curran Place
Mississauga (City Centre), Ontario
Welcome To The Renowned Parkside Village, In Sought After Psv2! Amazing 1 Bed 1 Den Room Unit. Close To All Amenities In The Heart Of Downtown Mississauga. Steps Away From Square One Shopping Center And Sheridan College, University Of Toronto Mississauga. (id:55499)
Homelife Landmark Realty Inc.
620 Trudale Court
Oakville (Wo West), Ontario
Absolutely Stunning! Located in Much Sought After Bronte East Community with Big Lot , This Custom Home Built in 2022 Boasts Modern and Comfortable with Hardwood Floors, Porcelains, Coffered Ceilings, Crown Moulding ,Floor To Ceiling Large Windows. Gourmet Kitchen With Large Center Island , Stainless Steel Appliances, Double Door W/O To Covered Deck With Built In BBQ Station. Spacious Dinning Room With Butler's Pantry. More Features You have to know:1-10 Feet High Ceiling for Main Level and 9 Feet for Upper Level and Basement , Spacious and Bright, Sunshine Filled ; 2-3050 SqFt Gross Floor Area Above Grade with Lower Floor 1480 SqFt, Total 4530 SqFt Living Space;3-4+1 Bedroom, 2 Ensuite With Aluminum Structure California Shutter;4-Interlocking Stone Driveway and Part of Backyard, Neat and Easy for Maintenance;5-Quiet and Family Friendly Street Surrounded with Many New Million Dollars Houses .Dream House , Great Opportunity and Real Gem ! **EXTRAS** Small Shed in the Backyard. Home Stage is Removed Currently. (id:55499)
Homelife Landmark Realty Inc.
516 - 2625 Dundas Street W
Toronto (Junction Area), Ontario
Bright 1+Den with Clear South Views at 2625 Dundas St West! Welcome to Junction Living at Its Finest! This spacious 1-bedroom + den, 1-bathroom condo offers a bright, open-concept layout with no wasted space, designed for maximum functionality and comfort. Enjoy stunning south-facing views, flooding the space with natural light. Nestled in The Junction, one of Toronto's trendiest neighborhoods, you're steps from High Park, the West Toronto Railpath, Stockyards District, and a vibrant mix of cafes, restaurants, and boutique shops. With easy access to TTC, UP Express, and major highways, commuting is a breeze. This unit includes a parking spot conveniently located near the elevator and a locker for extra storage. (id:55499)
The Condo Store Realty Inc.
27 Alpine Crescent
Richmond Hill (Rouge Woods), Ontario
Extremely Desirable And Rarely Available 4 + 2 Bedroom Renovated All Brick Detached House In High Demand Top Ranked School District. Over 4000 living space. New Painting. New Enclosed Porch. Interlock Driveway & Backyard. New Deck. Landscaping. Open To Above Living Room. Library Rm On Main Flr. Family Rm W/ Gas Fireplace.New Hardwd Fl.Crown Moulding.Pot Light.New Modern Kitchen W/Backsplash.California Shutter,Master W/5Pc Ensuite. Two Bedrms with Semi Ensuite 4Pc ensuite. 3 bathrooms on 2nd floor. Basement W/3Pc Bath,Rec Rm, two Bedrm. Close To Malls, Park, Costco, T&T, Richmond Hill Go, Highway 404 And 407.Richmond Rose PS & Bayview SS(IB Program), St. Teresa High School.The proximity to schools at all levels, private & public including French Immersion, is a huge plus for families with children. (id:55499)
Homelife Landmark Realty Inc.
- Bsmt - 3 Coverdale Crescent
Toronto (Steeles), Ontario
Top Notch Fully Renovated Basement Apartment With Seperate Entrance.** Beautiful Modern Kitchen With Brand New Appliances. Master Bedroom Comes With Ensuite. Each Bedroom Installed Stylish & Customized Closets.Gorgeous Laminate Floors Throughout. 3 Bedroom, 2 Full Washrooms Home Situated In A Desirable Neighbourhood, Super Convenient Close To All Amenities! Ttc,Food Mart, Pacific Mall, Highway,Top Ranked Kennedy Public School And Dr. Norman Bethune C.I. Etc. Turnkey Carefree House! Don"T Miss It! (id:55499)
Bay Street Group Inc.
2019 Cameron Lott Crescent
Oshawa (Taunton), Ontario
Beautiful End Unit Freehold Townhome in North Oshawa. Big windows with natural light. Features An Open Concept Kitchen With Living And Dining/Breakfast Combination. The living room exits to a covered patio. LG appliances and New Blinds.$20K in Upgrades from the builder. Excellent Location, walking distance to SmartCentre with Costco, Walmart, HomeSense and much more... (id:55499)
International Realty Firm
86 Tipton Crescent
Ajax (Central West), Ontario
Welcome to this exquisite, newly constructed custom home offering the perfect harmony of elegance, comfort, and thoughtful design. Over 1000 sqft basement living space, Open-concept layout with large windows; 9' Ceiling, Custom finishes throughout, Every detail exudes quality, from the hardwood flooring and designer lighting to the sleek quartz countertops.A chef-inspired kitchen with state-of-the-art appliances, a generous island, and ample custom cabinetry, perfect for both entertaining and everyday meals. Spacious 2 bedrooms, each with a walk-in closet! Set in a quiet, family-friendly neighborhood just minutes from top-rated schools, parks, and shopping, this is the dream home you've been waiting for! (id:55499)
Bay Street Group Inc.
19 Deering Crescent
Toronto (Newtonbrook East), Ontario
This spectacular property has undergone a remarkable transformation, featuring a significant new addition and a complete top-to-bottom renovation. On the exterior, the home showcases brand-new roofing, doors, and exterior, giving it a sleek and modern appeal. Inside, the thoughtfully redesigned layout includes 6 bedrooms and 2 kitchens.The house boasts a newly built open-concept design, highlighted by an oversized chef's kitchen and spacious living and dining room. Upstairs, three newly constructed bedrooms feature 9-foot ceilings, each complemented by a private en-suite bathroom and a walk-in closet, ensuring ultimate comfort and privacy. The expanded basement offers even more living space, enhanced by large windows that fill the area with natural light. Both the newly built and original sections of the basement have independent entrances, one from the front and another from the backyard, providing added convenience and flexibility for multi-generational living or rental potential. Located in the highly sought-after Yonge-Finch neighborhood, this home offers unmatched convenience. A short stroll to Finch Subway Station provides effortless access to public transit, while major roadways make commuting across the city just as seamless. The neighborhood itself is peaceful, safe, and surrounded by Silverview Park and the Finch Recreational Trail, along with grocery stores, restaurants, and a variety of essential services, all within walking distance. Whether you're seeking a tranquil retreat or the energy of city life, this home delivers the best of both worlds. With its unbeatable location and outstanding features, it presents a rare opportunity to experience luxury living in one of Toronto's most vibrant and convenient communities. (id:55499)
Homelife Landmark Realty Inc.
406 - 50 Mccaul Street
Toronto (Kensington-Chinatown), Ontario
Newer Luxury Tridel Built 1 Bedroom + Den, Approx 621 S.F. 2 Full Baths. 2nd room + living room + own full washroom. for rent with Male roomate (id:55499)
Master's Trust Realty Inc.
215 - 88 Broadway Avenue
Toronto (Mount Pleasant West), Ontario
Welcome to 88 Broadway Ave #215 a bright and spacious 1 bed, 1 bath suite offering over 500 sq ft of well-designed living space, complete with parking and a locker a rare bonus for a one-bedroom unit! Enjoy beautiful west-facing light and the convenience of being just off Yonge Stclose enough to enjoy all the best of Yonge & Eglinton, but tucked away from the heavy crowds. The building offers fantastic amenities including 24/7 concierge, visitor parking, indoor pool, well-equipped gym, party room, library, rooftop patio with BBQs, and bike storage. Steps to top restaurants (Grazie, La Vecchia, Pai, and more), entertainment (live music, comedy, sports bars), every service imaginable, and just a 6-minute walk to the subway. This is city living made easy! (id:55499)
Bosley Real Estate Ltd.
2nd Bed - 422 Lake Shore G03 Boulevard
Toronto (Waterfront Communities), Ontario
* Shared Accommodation * , 2nd Bedroom In Two Bedrooms Unit ( Privet & Separate ) With Own 3Pc Washroom, Very Bright And Spacious, Newer Flooring. Fresh Paint, Excellent Location, Walking Distance To Ttc, Park, Community Centre, Shops, Shopping . Perfect Living Space For Students Or .Young Professionals ,No Smokers, No Pets. (id:55499)
Toronto's Best Home Realty Inc.
1810 - 100 Dalhousie Street
Toronto (Church-Yonge Corridor), Ontario
Luxury 2-Bed + Den Corner Unit for Rent | Yonge & Dundas! Live in the heart of Downtown Toronto in this stunning southwest corner unit at Social by Pemberton Group. Located at Yonge, Dundas & Church, this bright and spacious 2-bedroom + den, 2-bathroom unit offers breathtaking panoramic views of the city skyline and Lake Ontario, with floor-to-ceiling windows bringing in abundant natural light. Key Features: Spacious & Functional Layout 2 large bedrooms + den (ideal for a home office)* High-End Finishes Modern kitchen, premium appliances & sleek design* Private Balcony Enjoy stunning city & lake views* Resort-Style Amenities 14,000 sq. ft. of top-tier facilities, including: Fitness Center, Yoga Room, Sauna & Steam Room, Party Room, BBQ Terrace & More* Prime Location: Walk to Everything! Steps from TTC Subway, Streetcars & Buses* Surrounded by Eaton Centre, Shops, Restaurants & Cafs* Short Walk to Toronto Metropolitan University & U of T* Close to Cinemas, Entertainment District & More* Available from June 1, 2025 Don't Miss This Gem! (id:55499)
Crimson Rose Real Estate Inc.
609 - 5740 Yonge Street
Toronto (Newtonbrook West), Ontario
2 Bedrooms Plus Den With 2 Full Baths, parking and locker; 2 Balconies With Parking And Locker The Beautiful Palm Building. Mins Walk To Subway And Go Station While Enjoying Great North York Lifestyle. Bright, Spacious Corner Unit With Upgraded Kitchen And Easy To Maintain Laminate Floors. Great Amenities Including Pool, Gym, Bbq Area, Guest Suites, Visitor Parking, 24 Hr. Concierge. Steps To Great Shopping. Good Credit Rating With Detailed Report, Job Letter, latest 3 paystubs, ID's, References A Must. Hydro and tenant insurance extra (id:55499)
Comflex Realty Inc.
Lower - 138 Catherine Street
Fort Erie (Central), Ontario
Discover the modern charm of this basement apartment at 138 Catherine Street, Fort Erie. This 2-bedroom, 1-bathroom unit features an open-concept layout with a bright living area, highlighted by recessed lighting and natural light from well-placed windows. The sleek kitchen offers stainless steel appliances, ample cabinetry, and a center island, ideal for meal prep or entertaining. Additional conveniences include a private laundry area with Samsung appliances and storage options. Situated close to schools, parks, and local amenities, this apartment is move-in ready. Schedule your private tour today. (id:55499)
Royal LePage NRC Realty
414 First Avenue
Welland (N. Welland), Ontario
Welcome to 414 First Ave in Welland. This spectacular semi-detached raised bungalow is a wonderful family home with in-law capabilities in the lower level. The upper level features 3 bedrooms, bathroom, laundry, kitchen plus living and dining room. The lower level would make an excellent inlaw suite with its own private separate entrance, 3 bedrooms, bathroom, kitchen, living room and laundry room. Perfect home for a growing family, close to many schools, shopping and restaurants. Great for commuters too, minutes to HWY 406. Parking for 3 cars in the driveway, private backyard. Come see 414 First Ave today! (id:55499)
Century 21 Heritage House Ltd
880 Garth Street
Hamilton (Westcliffe), Ontario
Welcome to 880 Garth St., Hamilton. This property offers an excellent opportunity for first-time homebuyers, investors, or renovators looking to put their personal touch on a home with great potential. This 5 Bedroom, 2 Bath home with separate entrance to the basement offers the opportunity. A diamond in the rough. The main level has an open concept layout that connects the living room with eat-in kitchen, 4 piece bath and a bedroom that opens to a deck. Upstairs has 2 bedrooms and the basement has a rec room with 2 bedrooms and a 4 piece bath. Large backyard with a detached garage. Roof replaced in 2021, Furnace-2016 & AC-2017. 5 parking spaces with walking distance to Mohawk College and schools. Minutes to shopping, Costco, Highway 403 and Lincoln M. Alexander Parkway. House being sold "As Is, Where Is" No Warranties (id:55499)
Ipro Realty Ltd.

