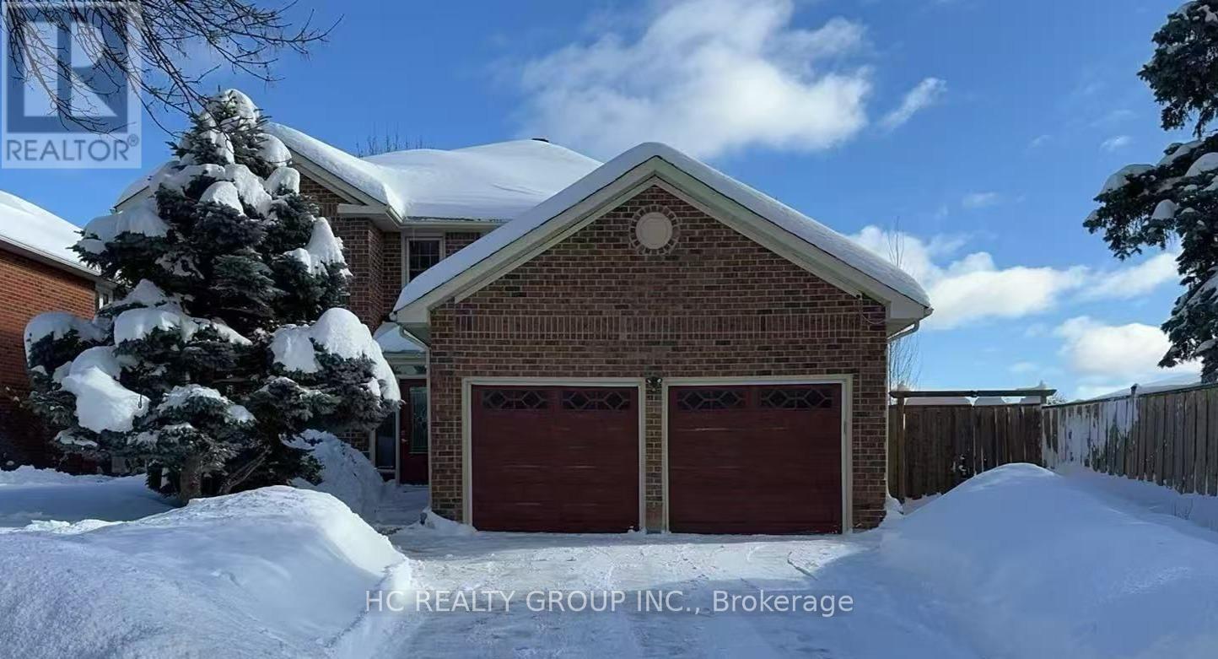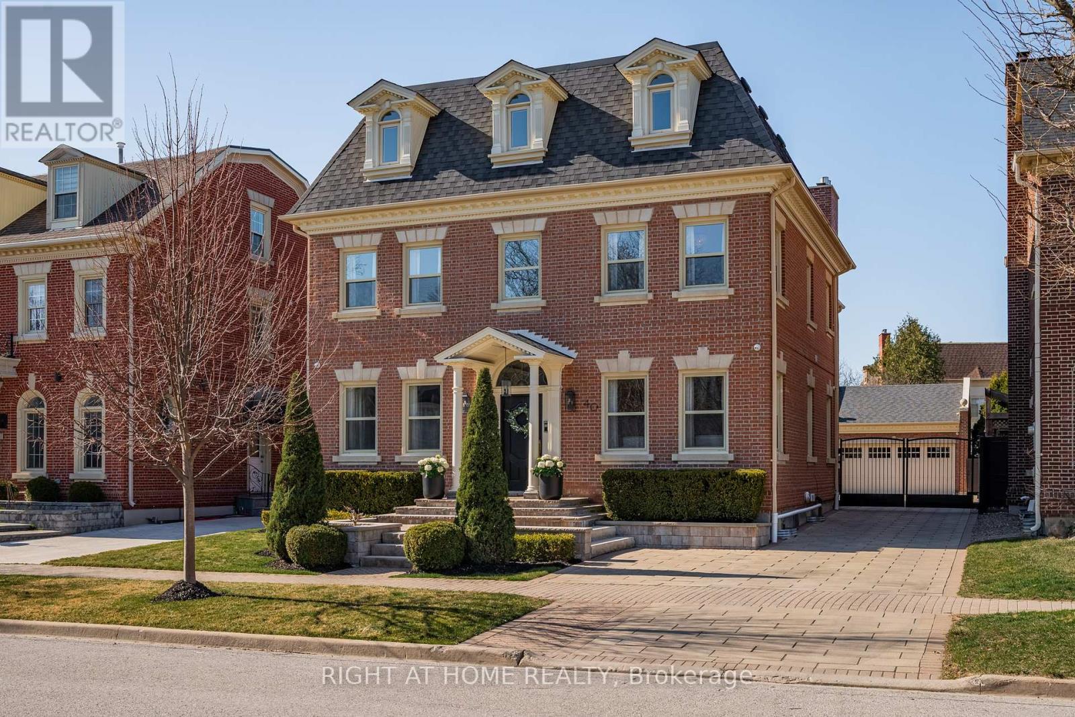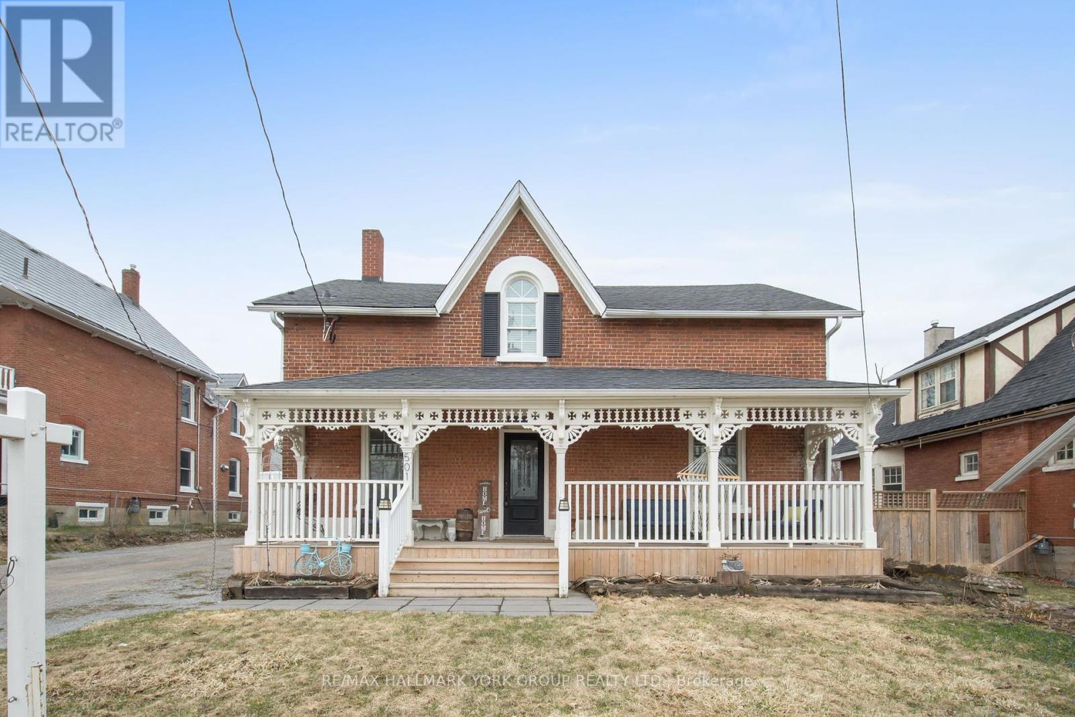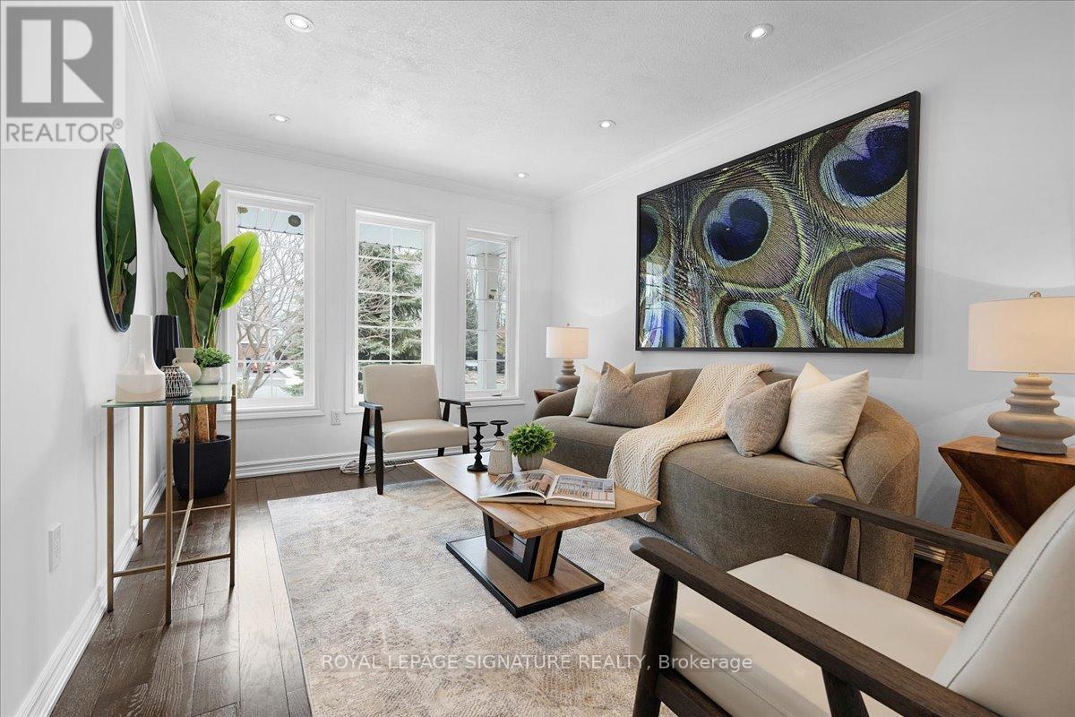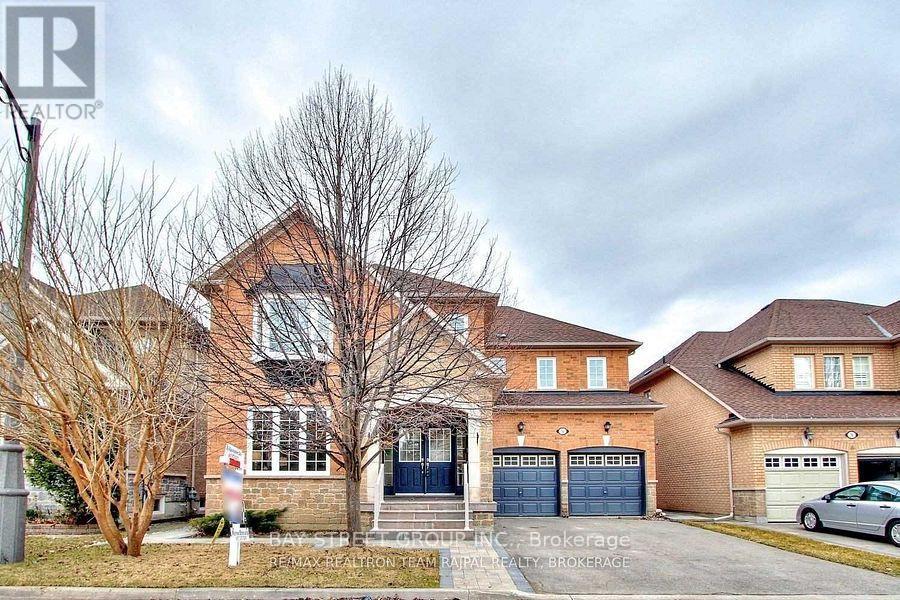1287 Coleman Crescent
Innisfil (Alcona), Ontario
Welcome to the beautifully maintained, family-friendly home located in a quiet and desirable Innisfil neighbourhood. This spacious, sun-filled property features 3 bedrooms, 4 bathrooms, and an open-concept layout perfect for comfortable living and entertaining. Enjoy a modern kitchen and a cozy living room. The primary bedroom includes a walk-in closet and a private ensuite bathroom. Convenient upper-level laundry and a single-car garage with inside entry add to the home's functionality. Ideally located close to schools, parks, shopping, Innisfil Beach, and all major amenities. Easy commute with quick access to Hwy 400 and Barrie. Don't miss the opportunity to lease a move-in-ready home in a great community. (id:55499)
RE/MAX Noblecorp Real Estate
102 Crawford Rose Drive
Aurora (Aurora Heights), Ontario
Absolutely Gorgeous Renovated Cosy Family Home In Heart Of Aurora's top neighborhoods, 4 Bedrooms, 4 Bathrooms. Bright Breakfast Area Overlooks Private Backyard, Brazilian Cherry Hardwood Floors Throughout, Large windows, Modern Gas Fireplace. GE Cafe Stove, Quartz Countertops. Big Primary Suite With Custom-Built Her and His Walk-In Closet, Heated Tile Floors In Recently Renovated Bathrooms On Second Floor. Two EV Charging Outlets In Garage. One Of The Rare Biggest Floor Plan In The Neighbourhood With Approx. 3300 Sq.Ft. Plus 1650 Sq. Ft Finished Country Style Walk-Out Basement With Bar Area And Wood Burn Fireplace. Roof Replaced Within 4 Years. Close To GO Train, Grocery Stores, Community Center, Parks, Schools And Massive Trail System. (id:55499)
Hc Realty Group Inc.
40 Oatlands Crescent
Richmond Hill (Mill Pond), Ontario
Your Dream Home Awaits! Welcome to 40 Oatlands - a masterpiece of modern elegance and timeless craftsmanship, where every detail has been meticulously curated for unparalleled luxury. From the moment you enter, you'll be captivated by soaring 10ft ceilings, accentuated by 8ft doorways. Every room is adorned with custom solid doors, complemented by 10" poplar baseboards and 10" plaster crown moulding on the main floor. A comprehensive smart home system seamlessly integrates security, lighting, built in speakers throughout, temperature control, and the fireplace allowing you to customize your environment at the touch of a button. Home comfort also extends to each washroom and laundry room through heated floors, inviting you to extend your stay in comfort. Designed for those who love to cook and entertain, this stunning kitchen is equipped with Tudor-framed glass cabinets, adding a touch of European charm. A custom stainless steel hood fan is both functional and stylish, while the 48" Wolf Range and 42" Subzero B/I integrated fridge/freezer bring commercial-grade performance to your fingertips. An adjoining servery and butler pantry offers additional prep space and storage while maintaining an air of sophistication. The master bedroom is a retreat like no other, featuring a Napoleon fireplace and spa-like ensuite. In the master ensuite where relaxation reigns supreme, indulgence awaits with Calcutta marble and exquisite Perrin and Rowe fixtures. A home gym provides a focused space for fitness and performance. Beyond the walls of this home lies an outdoor paradise. A stunning saltwater pool and cabana equipped with a shower invites luxury living outdoors. As you unwind in this serene setting, enjoy the ambiance of the outdoor gas fireplace, enhanced by high-quality outdoor speakers. For ultimate privacy and security, several outdoor security cameras and custom motorized top-of-the-line gates complete the property, adding a layer of exclusivity and peace of mind. (id:55499)
Right At Home Realty
11 Cantertrot Court
Vaughan (Brownridge), Ontario
Welcome to this Fabulous, BRIGHT and Rarely Available Detached Home OVER 3500 sqft LIVING SPACE nestled on a quiet court in prime Thornhill. This spacious and upgraded 4+2 bedroom residence offers 2 kitchens and a functional layout perfect for modern family living. Ideally located just steps from Promenade Mall, parks, library, major transit, Westmount Collegiate Institute, 4 TOP-RANKING SCHOOLS , a Kosher Supermarket, and a Synagogue, this home delivers both comfort and convenience. OVER 3500 Sqft LIVING SPACE including a complete Finished Basement featuring a SECOND KITCHEN, TWO ADDITIONAL BEDROOMS, a massive Recreation room, and a 3-PIECE BATHROOM. The upper floor boasts Four generously sized Bedrooms, including a primary suite with a walk-in closet and a beautifully ensuite featuring an oversized glass shower with NEW SHOWER SYSTEM (2023), double sinks and a new TOTO toilet (2025). The main kitchen is equally impressive with granite counters, NEW Smart Fridge, beautiful tile floors, cabinetry, and plenty of space for meal prep and entertaining. A spacious eat-in kitchen walks out to an oversized cedar deck perfect for gatherings and outdoor enjoyment. The combined living and dining areas offer excellent flow and flexibility for everyday living or hosting. Thoughtfully OVER $$$$$150K UPGRADED throughout, the home features FRESH PAINT (2025), a NEW ROOF (2023) with animal-proof vents and a high-efficiency ventilator, AC (2020), FURNACE (2019), WATER Softener and FILTER(2020), new high-capacity Fridge (2024), Dishwasher (2023), and beautiful INTERLOCK DRIVEWAY (2023). The DOUBLE GARAGE DOOR (2022) includes a smart remote app and Some WINDOWS were replaced/ADDED in 2019 and 2022 with proper permit, enhancing energy efficiency and curb appeal. The Kitchen is READY for DUAL DISHWASHERS. This MOVE-IN READY home is packed with value. Offer Anytime! Motivated Seller! OPEN HOUSE 4/26 & 4/27 SAT.SUN 2-4pm (id:55499)
Homelife Landmark Realty Inc.
16 Heathcliffe Drive
Vaughan (Vellore Village), Ontario
Welcome to the perfect family home! This home is located in a safe and highly desirable community of the Village in Vaughan! Meticulously clean and well maintained, this home features a stone and brick exterior with a 2 car garage! As you enter, you will be greeted with 9ft ceilings with new chandeliers throughout, stained wood floors, an oak staircase with upgraded iron pickets!Entering the kitchen you will notice beautiful 41" upgraded uppers, glass door cabinets, travertine tile backsplash, an island w/ storage, pantry, SS hood fan, 12x24 staggered tile and 1 yr old kitchen aid appliances! Some additional conveniences are CVAC, A/C, rough in smart home wiring, pot lights, m/f laundry, R/I bathroom in bsmt, fully fenced yard with a garden shed! Minutes To Highway 400, Vaughn Mills Shopping Centre, Cortellucci Vaughn Hospital, Canada's Wonderland, Public Transit, Schools, Parks And So Much More! (id:55499)
Intercity Realty Inc.
501 Simcoe Street
Brock (Beaverton), Ontario
Step Into This Beautifully Updated Century Home, Nestled In The Heart Of Beaverton, Just Steps To The Beaverton Harbour Offering Boat Launch Access, Swimming, A Splash Pad, And A Lakeside Park Perfect For The Kids! Bursting With Charm, This 127-Year-Old Home Seamlessly Blends Historic Character With Thoughtful Modern Upgrades.Featuring 3 Bedrooms And 3 Bathrooms, The Home Offers Spacious Living With High Ceilings, Large Sun-Filled Windows, And Classic 12" Trim Throughout. The Eat-In Kitchen Is Finished With Quartz Countertops And Engineered Hardwood Floors That Flow Into A Cozy Family Room With Walk-Out To A Stamped Concrete Patio And Private Backyard, With A Detached 22' x 25' Garage With Loft Above, Offering Additional Storage. The Backyard Is Private And Low Maintenance, Making It The Perfect Outdoor Retreat. Upstairs, The Primary Bedroom Offers A Walk-Through Closet And A Tastefully Updated 4-Piece Ensuite. A New Furnace Has Been Recently Installed, Upgraded Electrical 200 AMP Breakers & Upgraded Plumbing.Enjoy The Peace And Tranquility Of Small-Town Living While Being Minutes From Shops, Restaurants, Lake Simcoe, The Marina, And All Amenities. A True Blend Of Old-World Charm And Modern Comfort This Is One You Wont Want To Miss! (id:55499)
RE/MAX Hallmark York Group Realty Ltd.
47 Lake Drive N
Georgina (Historic Lakeshore Communities), Ontario
Location, Location! Welcome To 47 Lake Drive North Where Breathtaking Lake Simcoe Views, Your Unbeatable Lifestyle Starts Here. Nestled On A Generous 1/4-Acre Lot With Indirect Waterfront Access, This Custom-Built Raised Bungalow Offers The Best Of Lakeside Living. Watch The Sunsets Dance Over The Water, Then Take A Dip In Your Own In-Ground Pool Surrounded By Lush Gardens, Perennials, And A Fully Fenced Backyard Oasis.Step Inside To Your Light-Filled, Open-Concept Interior Featuring Hardwood Floors On The Main Level, A Cozy Gas Fireplace, And A Walkout From The Dining Area To A Deck That Overlooks Your Pool. The Spacious Kitchen Offering Ample Counter Space, Plenty Of Storage, And A Breakfast Bar Perfect For Hosting Or Everyday Living.With 2 Spacious Bedrooms And 2 Bathrooms On The Main Floor Theres Room For The Whole Family. The Primary Suite Includes A Private Ensuite With Double Sinks And A Stand-Up Shower, While The Shared Bath Features A Jacuzzi Tub For Ultimate Relaxation.The Bright, Lower Level Includes 3 Spacious Bedrooms , A Bathroom, A Large Laundry Room Plus A Versatile Bonus Room For An Office, Rec Space, Hobby Room, Or Extra Bedroom.All Of This, Just Minutes From Parks, Marinas, Beaches, Golf, Restaurants, Shopping, Schools, And Hwy 404. Dont Miss Your Chance To Own This Rare Lakeside Gem Where Natural Beauty Meets Everyday Comfort. (id:55499)
RE/MAX Hallmark York Group Realty Ltd.
301 - 5917 Main Street
Whitchurch-Stouffville (Stouffville), Ontario
Luxury & Elegance Is Found In This Quiet Corner Unit. State Of The Art Eco-Friendly Liv Green Smart Building, W 2 Side By Side, Premium Ground Floor Heated Parking Spots. This Tastefully Upgraded Singapore Model 1300 Sq Ft Unit Has 3 Bds, 2 Baths, Locker And One Of The Largest Balconies To Enjoy Those Morning Sun Views And Overlooks Proposed Future Parkette. Spacious Foyer W Double Closet, 2pc Bath And Laundry. Beautifully Upgraded Kitchen W 2-Tone Cabinetry & Soft Close Cabinets & Pot Drawers, Quartz Counter, Custom Backsplash, Under Mount Lighting , Upgraded Moen Faucet & Hardware, Upgraded Beverage Bar W Glass Door Upper Cabinets & Wine Cooler. Centre Island & Breakfast Bar Overlooks Living And Dining Room W 2 Sliding Door Walk-Outs To 95 Sq Ft Balcony That Gives You Plenty Of Natural Light. All Baths Have Upgraded Cabinetry & Quartz Counter. Primary Br Is Spacious With Upgraded Walk-In Shower W Glass Shower Door. All Bedrooms Have California Shutters. Upgraded Light Fixtures And Pot Lights. 2 Additional Bedrooms Gives You Extra Space. This Building Features Energy Efficient Solar Panels & Geo Thermal Heating & Cooling W Zero Foot Print Offers You Low Utilities & Maintenance Fees $445. 00. Energy Efficient Low E-Argon Triple Pane Windows provide You With A Quiet And Comfortable Living Space. Stairwell IS Located Adjacent To This Unit For Quick Exit. Walk To Shopping, Go Train, Elementary And High School, Banks, Local Restaurants & Parks, Makes This An Ultimate Location For Convenience As You Are In The Heart Of Stouffville. (id:55499)
Gallo Real Estate Ltd.
1195 Leslie Drive
Innisfil (Alcona), Ontario
4-Bedroom Home in Prime Innisfil Location at an unbeatable value!Welcome to 1195 Leslie Dr, a bright and spacious detached home perfect for families! Featuring4 bedrooms and 3 bathrooms, this renovated home offers everything a growing family would need.The modern kitchen boasts ample cabinetry, stainless steel appliances with easy access to dining room And family room. . The primary bedroom includes a private ensuite, while three additional bedrooms provide flexibility for family, guests, or a home office.Enjoy a large backyard backing onto mature trees ideal for kids, pets, or summer BBQs. Located in a family-friendly neighborhood, this home is close to schools, parks, shopping, Friday harbour and Lake Simcoe, with easy highway access.Don't miss out on this amazing value 4-Bedroom Home in Prime Innisfil Location at an unbeatable value!Welcome to 1195 Leslie Dr, a bright and spacious detached home perfect for families! Featuring 4 bedrooms and 3 bathrooms, this renovated home offers everything a growing family would need.The modern kitchen boasts ample cabinetry, stainless steel appliances with easy access to dining room And family room. . The primary bedroom includes a private ensuite, while three additional bedrooms provide flexibility for family, guests, or a home office.Enjoy a large backyard backing onto mature trees ideal for kids, pets, or summer BBQs. Located in a family-friendly neighborhood, this home is close to schools, parks, shopping, Friday harbour and Lake Simcoe, with easy highway access.Dont miss out on this amazing value. (id:55499)
Royal LePage Signature Realty
63 Lime Drive
Vaughan (East Woodbridge), Ontario
Welcome To 63 Lime Drive Located In Sought After East Woodbridge Neighborhood. Over 3747 sq ft of complete Finished Living Space . 10 Reasons To Love This Home: 1) Centrally Located Near All Amenities, Shops And Major Highways 2) Detached 4 + 1 Bedroom Home In Meticulous Condition 3) Large Fenced In Lot 4) Great Elementary And High School District 5) Professionally Renovated Home 6) Separate Entrance To Basement With 1 Bedroom And Full 4 Piece Bathroom 7) Possible Basement Rental Income 8) Perfect Size And Convenience For A 2 Family Home 9) Open Concept Floor Plan 10) 4 Large Bedrooms (id:55499)
RE/MAX Premier Inc.
123 Corner Ridge Road
Aurora (Aurora Highlands), Ontario
Discover the charm of Corner Ridge Road, one of Aurora's most sought-after addresses! Set on a premium, extra-deep pool-sized lot in Aurora Highlands, this well-loved home offers over 3,500 sq. ft. of thoughtfully designed living space. The property features 4+1 bedrooms, 4 bathrooms, two kitchens, a balcony off of the primary bedroom, and a dedicated home office, there's plenty of room for family, guests, and entertaining. Step outside into your own backyard oasiscompletely private and fully landscaped. Whether you're hosting summer get-togethers at the built-in BBQ island, unwinding by the fountain, or lounging on the expansive deck with multiple seating areas, this outdoor space is made to enjoy. You'll also find a serene sunroom and beautifully maintained gardens that complete the peaceful vibe. Downstairs, the finished basement adds even more living space there's a second kitchen, a big family room, bar, games area, and another bedroom. Recent updates include the kitchen flooring, second floor flooring and bathrooms. This place checks all the boxes: tons of space, a great layout, a backyard that feels like a getaway, and its all on one of the best streets in town! (id:55499)
RE/MAX Noblecorp Real Estate
36 Adastra Crescent
Markham (Victoria Manor-Jennings Gate), Ontario
Absolute Show Stopper/Completely Renovated 3300 Sqft+ Finished Bsmt. 50Ft Premium Lot/Modern Kit W/Qrtz Count & Extnd Centre Is Upgraded Procelain Tiles, Custom Kit Cabinetry, S.S Bosch Appls, Stone Surround Fp, Drop Ceilings w/Valance Lighting, Led Pot Lights & Hw Fls, Black Steel Pickts, Mstr w/3 Closets & 7 Pc Ens. W/Bidet, Feat Porcelain Wall, Heated Tower Bar. No Sidewalk. Mins to 404 & Shops, Lincoln Alexander. Wilfrid Laurier F.I. (id:55499)
Bay Street Group Inc.


