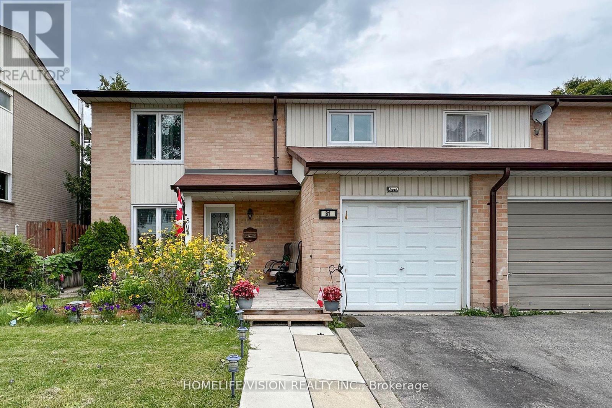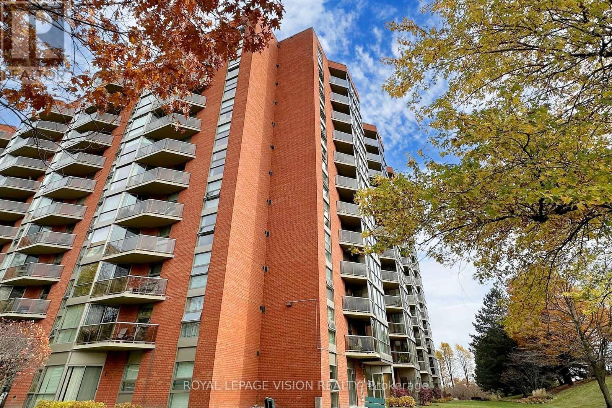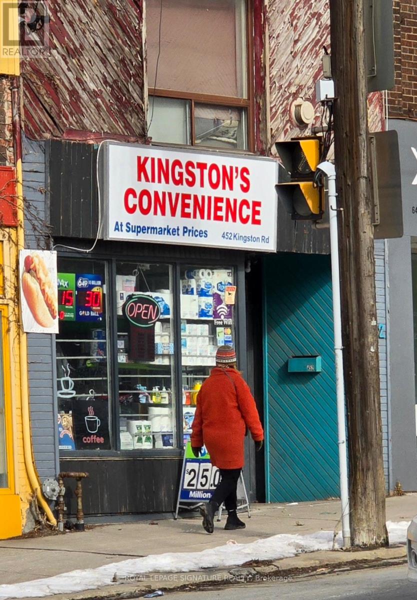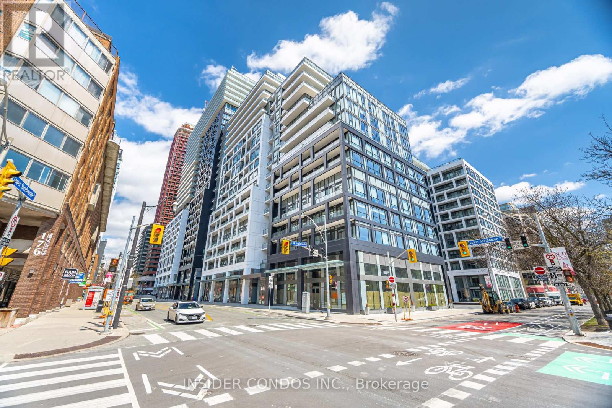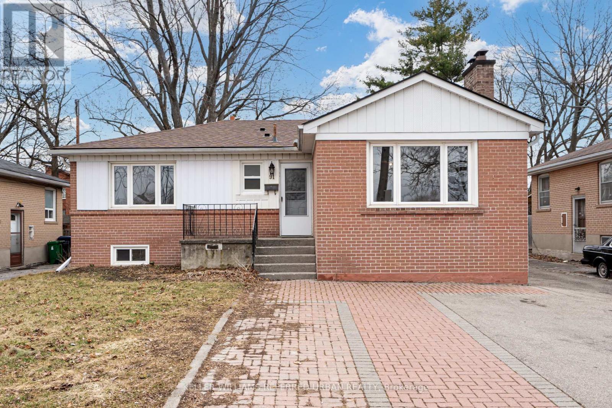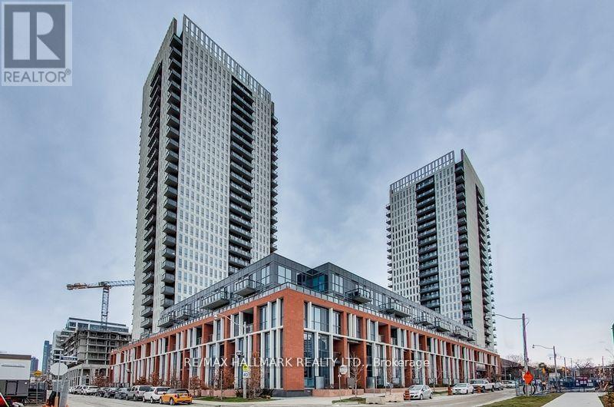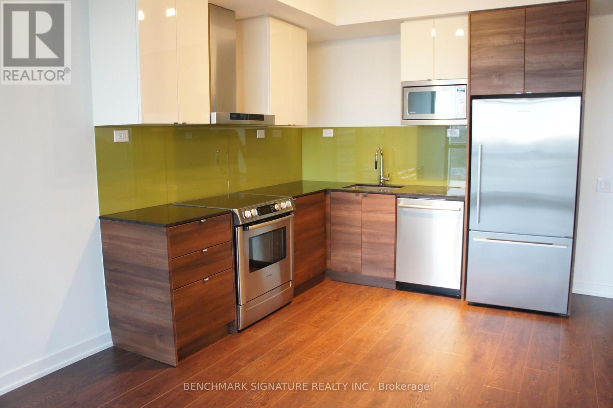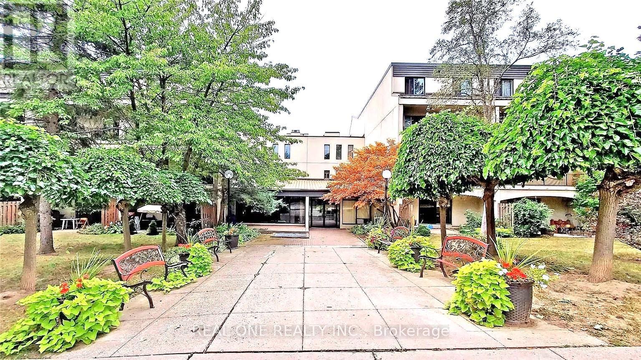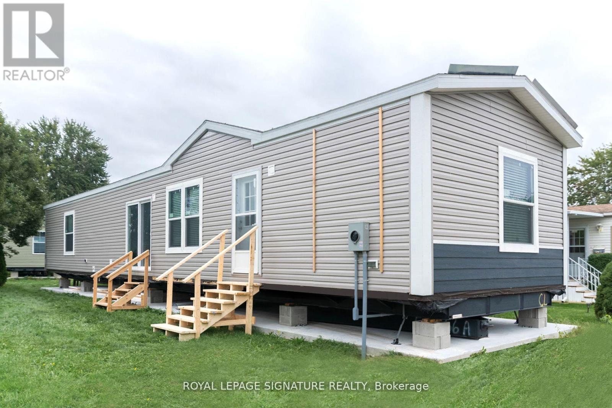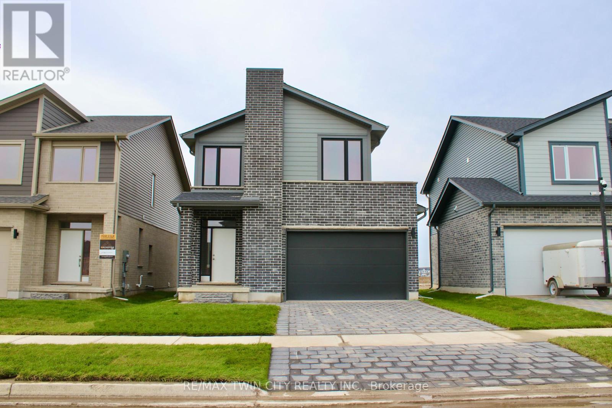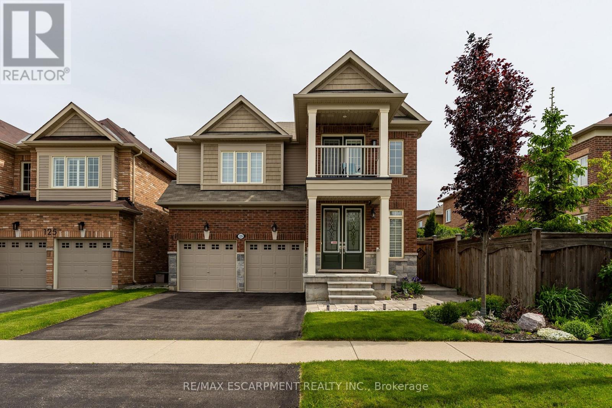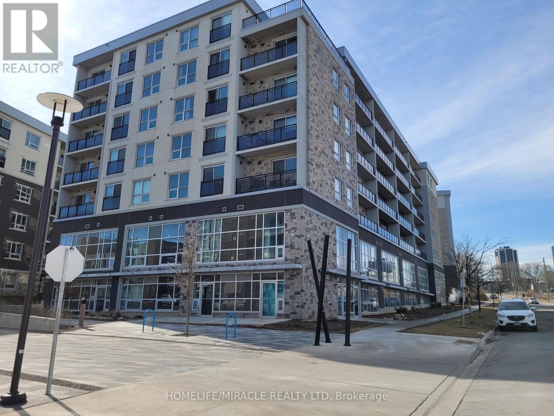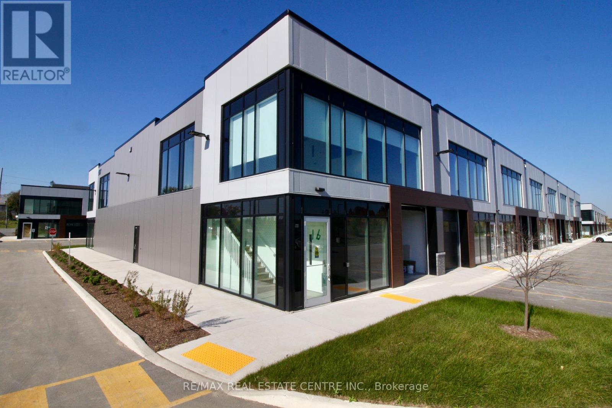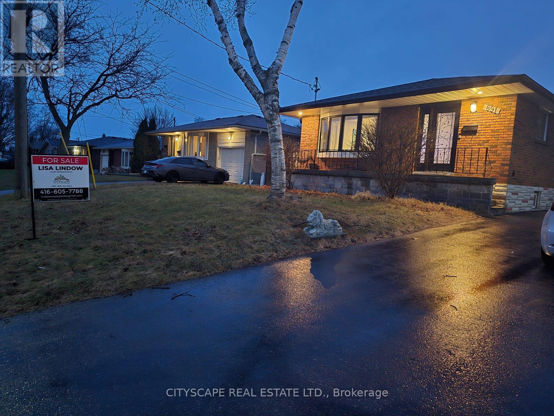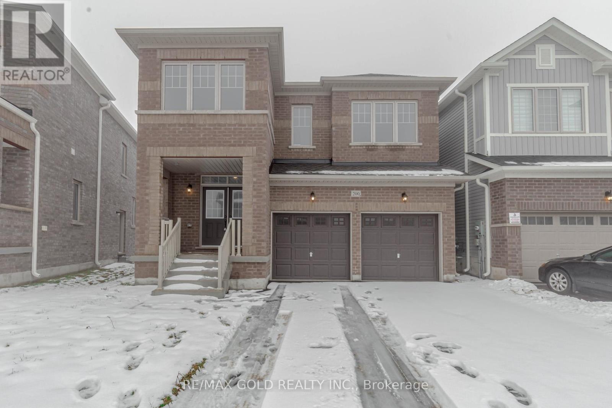1, 2, C - 12 Dufferin Street
Barrie (Sanford), Ontario
Investors!!! Fabulous Opportunity To Own Your Own Investment Property! This Fabulous All Brick, Legal 2 Unit Bungalow + Newly Built Coach House Unit Is Situated On A 50' x120' Lot In Barrie's Beautiful Lakeshore Community. Coach house rental unit is currently vacant - new owners can move in or set market rate for new tenants. MAIN Unit #1 - 2 bedrooms, 1 bath, currently vacant. LOWER Unit #2 - 1 bedroom, 1 bath. COACH house - 2 bedroom, 1 bath, currently vacant. Walking Distance To All Amenities & Family Fun At Barrie's Centennial Park & Lake Simcoe Waterfront, Close To Schools, Shopping, Public Transit, Library & Rec Centre. Easy access to key commuter routes - public transit, GO Trains, highways north and south. Many trails and parks to enjoy all year around. Property expense report available upon request. Main Home Is FAG heating. Coach House Is Electric Heating. Two of the three available units are currently vacant. (id:55499)
RE/MAX Hallmark Chay Realty Brokerage
RE/MAX Hallmark Chay Realty
824 - 7950 Bathurst Street
Vaughan (Beverley Glen), Ontario
Unit includes 1 underground parking space and 1 locker. Ready to move in this cozy & modern 1 bedroom 1 bathroom unit in the highly desirable "The Thornhill" by Daniels. This unit features tasteful and modern finishes throughout. Functional kitchen with stainless steel appliances, countertops, and island w/ seating. Open-concept living space with unobstructed balcony views. Steps to Promenade Shopping Mall, Walmart, T&T, No Frills, restaurants, entertainment & YRT/VIVA Public Transit Hub. Minutes from Hwy 7/407. Building features include but are not limited to: grand lobby, concierge, business center, fitness center, yoga center, basketball court, playroom, a party room complete with a patio terrace & BBQ facilities. (id:55499)
Right At Home Realty
81 Doreen Crescent
Clarington (Bowmanville), Ontario
Well Maintained 4 Large Bedrooms Home. Closed to Montessori, public and catholic schools, highway 401, Rec center, and future Bowmanville Go Station. 4 Bedrooms on the second floor plus one large Bedroom in the basement that can be used as an in-law. Move in ready. This Home provide lots of rooms for everyone including guess. The Garage and Driveway gives ample room for parking and storage, can hold up to 2 cars in the driveway. Large Above Ground Pool (id:55499)
Homelife/vision Realty Inc.
401 - 20 Dean Park
Toronto (Rouge), Ontario
Welcome Home to Spacious Corner Unit 401 at 20 Dean Park! Discover this beautifully maintained 2-bedroom, 2-bathroom corner suite offering an impressive 1,150 sq. ft. of open-concept living space. Featuring high ceilings, expansive windows, and sleek, carpet-free flooring, this unit is bathed in natural light and exudes a modern, luxurious feel.Located in the prestigious Camargue II, a highly sought-after condominium community surrounded by award-winning gardens, this residence offers a perfect blend of urban convenience and natural beauty. Enjoy resort-style amenities including a saltwater pool, hot tub, sauna, fitness center, party room, car wash station, and 24/7 security.Commuters will appreciate the easy access to Highway 401, TTC, and GO Transit, while families will enjoy proximity to top-rated public schools, Rouge National Urban Park, and local hospitals. Ample visitor parking makes entertaining guests a breeze. Dont miss your chance to own a piece of this exceptional community. (id:55499)
Royal LePage Vision Realty
976 Andrew Murdoch Street W
Oshawa (Kedron), Ontario
Stunning 1 Year New Detached Home In The Most Desirable Area Of Oshawa. Featuring 4 Spacious Bedrooms & 2.5 Baths W/ Luxury Upgrades From Top To Bottom. Walk Into A Bright, Open Concept Layout. Live, Dine & Entertain In The Great Room & Large Kitchen W/ Island/Breakfast Bar - Upgraded Cabinets/Backsplash, SS Canopy Hood, Quartz Countertops, Extra Pantry & So Much More! Second Floor Features A Primary Retreat W/ A Walk-In Closet & Private Ensuite W/ Quartz Countertops, Upgraded Cabinets/Tile & Glass Shower. Enjoy 2 Additional Spacious Bedrooms W/ Double Closets, Beautiful Washrooms W/ Upgraded Cabinets, Quartz Countertops & Floor Tiles. Large Windows Throughout The Entire Property Bringing In Lots Of Natural Light! Garage Parking Plus A Long Driveway. Easy Access to 401/407, Schools, Public Transit, Parks, Trails, Recreation Centers, Restaurants & Shopping. (id:55499)
Century 21 Empire Realty Inc
74 Truro Crescent
Toronto (Milliken), Ontario
Must See! Stunning Detached House In High Demand Milliken Community! A Bright And Spacious, Functional Layout. Freshly Painted & Hardwood Floor Throughout, Tons Of Pot Lights. Modern Kitchen Features Large Breakfast Area, SS appliances, Quartz Countertop. Combined Living/dining Area With Fireplace Can Walk Out To Premium Deep Backyard. Primary Bedroom Has 3PC Ensuite, His/Hers Closet And Lots Of Windows. Bedroom On Main Floor Can Be Easily Converted Back Into Dining Room. Finished Basement Apartment With Separate Entrance, Spacious Living Room & Full Bathroom. Excellent Location: Walking Distance To Bus Station, School, Park, Restaurants. Mins Drive to Pacific Mall, Go Train Station, Supermarket... (id:55499)
RE/MAX Excel Realty Ltd.
452 Kingston Road
Toronto (East End-Danforth), Ontario
Well-established convenience store for sale! Located in a high-traffic, rich & safe area on Kingston Road with strong local demand, this business presents a fantastic opportunity for both new and experienced entrepreneurs. The store is fully stocked with a wide range of everyday essentials, including sodas, juices, snacks, beverages, cigarettes, ATMs, Loto machines, and household items. The very attractive low rent of $1,750 monthly, which includes TMI, comes with a long lease. Lotto commission and additional income cover the rent. While there is a low percentage of cigarette sales, the margin on grocery items is high. The landlord will allow the establishment of a vape store. A qualified buyer can arrange for up to 75% of a business loan. Seize this opportunity before it is gone! The business already has a liquor license for beer and premixed drinks and has recently begun selling liquor. EXTRAS: See fax attachment for sales information & lease (id:55499)
Royal LePage Signature Realty
432 - 135 Lower Sherbourne Street
Toronto (Waterfront Communities), Ontario
Welcome to an elegant new suite in one of Toronto's most sought-after, thoughtfully built communities. This contemporary residence showcases 9-foot ceilings and wide-plank laminate flooring, offering a seamless blend of style and space. The open-concept layout features a dedicated kitchen and living area, with the living room extending to a private balcony your own tranquil retreat in the city. The kitchen is outfitted with integrated appliances and a polished granite countertop, combining modern aesthetics with everyday function. The primary bedroom offers a serene space with a large picture window and ample closet storage. A private den enclosed with a door offers flexibility as a second bedroom, office, or creative space. Every inch of this suite is designed for efficiency, with clean lines and no wasted corners. Perfectly positioned steps from St. Lawrence Market (Phase 2 on the way), No Frills, boutiques, dining spots, and the Distillery District. With easy access to downtown, the DVP, and TTC, convenience is effortless. Move-in ready. Modern. Minimal. Sophisticated. (id:55499)
Insider Condos Inc.
91 Bishop Avenue
Toronto (Newtonbrook East), Ontario
Unlock the potential of 91 Bishop a charming bungalow nestled on a spacious 50 x 120 ft lot. With 3 bedrooms, 1 bathroom, and an unfinished basement, this home is a true diamond in the rough. Whether you're dreaming of a full renovation, a custom rebuild, or a smart investment, this property offers endless possibilities in a sought-after location. Just a short stroll to Finch Station, local restaurants, and amenities, its the perfect opportunity for those with vision to create something special. (id:55499)
Keller Williams Referred Urban Realty
305 - 240 Duncan Mills Road
Toronto (St. Andrew-Windfields), Ontario
2 rooms totalling 175 sq ft (available separately as 100 + 75 sq ft) by joining a thriving group of medical professionals in this world-class Healthcare facility - Forest Ridge Healthcare. Share their 3rd floor office / examination / consulting space within an overall suite size of almost 3000 sq ft. Offering Office #9 (~100 sq ft) and Office #2 (~75 sq ft), your sub-let includes use of an ensuite accessible washroom & shared kitchenette. Public washroomsavailable outside the unit off hallway. As desired, share in use of existing Internet service & Receptionist for small additional fees. This is a premier Health Care Building with newly completed, extensive renovations - new elevators. Lobby & floor level suite signage included. On-site security. Surface & underground parking thru building mgmt. Ample visitor parking metered. Close to Hwys 401 & 404. New grads receive a bonus of their choice of either (1) their 12th month free rent with a one year lease OR (2) free internet acccess for a year. Longer lease terms negotiated with annual increases.Landlord can also move out of her 88 sq ft room ($750) to make the office room beside reception available should it be a preferrable location within the suite. (id:55499)
Right At Home Realty
2208 - 55 Regent Park Boulevard
Toronto (Regent Park), Ontario
Bright And Beautiful 2 Bedroom, 2 Bath Unit In Daniels One Park Place! Enjoy The Fantastic View From Your Balcony On The 22nd Floor. Modern Kitchen, Open Concept W. Center Island And All Stainless Steel Appliances. The Unit Boasts An Amazing Layout W. Laminate Floors Through Out, 9'Ft Ceiling, And Open Living Space, Ample Storage Space & 1 Owned Parking & 1 Owned Locker Included!!. Fantastic Amenities For Resident Enjoyment Incl: Gym, Party Rm, Basketball Court, Pickleball, Volleyball, Badminton , Squash, Sauna, Steam Rm, Billiards, Co Working Space, Music Rm, Movie Theater & Visitor Parking. Steps To Ttc, Close To 404, Eaton Centre, University Of Toronto, Ryerson University, George Brown College, Aquatic Centre, Community Centre, Bike Trails, 25 Min Walk To The Lake , Restaurants, Attractions & Entertainment & Much More (id:55499)
RE/MAX Hallmark Realty Ltd.
1603 - 121 Mcmahon Drive
Toronto (Bayview Village), Ontario
Luxury 1-Bedroom + Den W/ Large Balcony & Unobstructed East View @ Concord Park Place. 9 Ft Ceiling, Modern Kitchen, Huge Ensuite Storage, 1 Parking. Conveniently Located At Sheppard/Leslie. Near 2 Subway Stations And Go Train Station. Min To Hwy 404/401. Walkable To Ikea, Canadian Tire, Grocery, Shopping, Restaurants. 24-Hour Concierge And 5Stars Amenities. (id:55499)
Benchmark Signature Realty Inc.
120 - 3740 Don Mills Road N
Toronto (Hillcrest Village), Ontario
Conveniently located, bright, and spacious 4-bedroom end-unit townhouse in a highly sought-after neighborhood. Surrounded by parks and greenspace, this home is within walking distance to top-ranking schools like Highland Junior Public School, Cliffwood Public School, and A.Y. Jackson Secondary School, as well as Seneca College. Perfect for families or outdoor enthusiasts, the property features a beautiful, expansive terrace and large balconies on both levels, complemented by high ceilings, floor-to-ceiling glass doors, and ample closet space. Enjoy easy access to Highways 404, 401, and 407, along with 24-hour TTC bus service on Don Mills Road and direct routes to Sheppard Subway. Close to Fairview Mall, public libraries, and all essential amenities - this home truly has it all! (id:55499)
Real One Realty Inc.
165 - 3033 Townline Road
Fort Erie (Black Creek), Ontario
BUNGALOW BACKING ONTO THE CREEK NO REAR NEIGHBOURS, 3 bedroom, 2 bath, 1362 SQFT (1198 sq ft + 164 sqft 3 season room) located at 165-3033 Townline Road (Trillium Trail) in the Black Creek Adult Lifestyle Community, Stevensville. Covered front porch leads to the 3-SEASON SUNROOM which leads to the spacious eat-in kitchen, bright living room w/ bay window, VAULTED CEILING & COZY GAS FIREPLACE. XL Master suite features walk-in closet, 3-pc ensuite plus WALK OUT to SCREENED-IN SUNPORCH. 2nd bedroom w/ double closets, 3rd bedroom currently being used as an office. 4-pc bath & laundry complete the home. APPROX $32,000 IN RECENT UPDATES- GAS FIREPLACE,LIGHT FIXTURES,PAINTING CY2024/25,CY2023- NEW HI-EFF FURNACE,CENTRAL AIR, GAS ON- DEMAND WATER HEATER (OWNED), FLOORING,UPDATED ENSUITE BATH. Private backyard backs onto the creek, creating a personal retreat. 200-AMP SERVICE, DROUBLE DRIVE w/ parking for 2 cars + large storage shed with power/breaker panel. Excellent COMMUNITY LIVING offers a fantastic club house w/ indoor and outdoor pools, sauna, shuffleboard, pickle ball courts and weekly activities such as yoga, exercise classes, water aerobics, line dancing, tai chi, bingo, poker, coffee hour & MORE! Quick highway access and only mins drive to Fort Erie & Niagara Falls amenities. Monthly Land lease fee $825 + $120.33 taxes(CY2025) (id:55499)
Century 21 Heritage House Ltd
3148 County Road 32 Highway
Seeleys Bay, Ontario
A peaceful rural escape awaits just outside Seeley's Bay, nestled on approximately 70 scenic acres. This charming two-storey home offers a wonderful blend of comfort, character, and outdoor freedom. Step onto the inviting front porch and feel instantly at ease this is a place where mornings begin with coffee and birdsong.Inside, the main level welcomes you with wood floors, an expansive, bright, eat-inkitchenideal for casual meals or catching up with family. The dining room has beautiful hardwood floors and is large enough to host the whole extended family, with additional ambiance provided by the wood stove. The adjacent cozy living room provides a quiet place to unwind,relax with a good book or catch up on conversations. There is also a rough-in for a small bathroom. The sunroom and convenient main floor laundry adds everyday ease. The huge wall to wall windows bring in the sunshine and serenity of the outdoorsUpstairs, there are three comfortable bedrooms, a fourth or den, two bathrooms, that could serve creative space, or an extra bedroom. Another light-filled sunroom on this level offers picturesque views and a tranquil spot to recharge. It could also be your home office!Outside, theres room to roam meadows, mature trees, trails, fields to grow, several well maintained and useful outbuildings, (a barn, chicken coops, drive shed, Silo). Whether you're dreaming of gardens, hobby farming, or just breathing in fresh country air, this property offers a true connection to nature. A detached garage provides great storage for tools, toys, or weekend projects.This home has been lovingly maintained and offers the kind of peace and privacy that's becoming harder to find. The farmable acreage has been maintained by a local farmer and used to grow hay, soybeans, corn and oats (No Income). Back Deck is approx 27'4 (8.35 m) x 7'3(2.23 m) Property, Chattels and Fixtures Are all Sold As-Is- Estate Sale (id:55499)
Exp Realty Brokerage
142 Regency Drive
Chatham-Kent (Chatham), Ontario
This brand new Modular Home is ready to be called your new home. Offering 2 bedrooms and twoBathrooms. Split design with bedrooms at each end. This home is a CSA A277 standard home. The Livingroom, kitchen and dining room are open concept. Vinyl flooring starts in the kitchen, Living room,dining room, bathroom and hallway. All new fridge, stove, dishwasher, furnace and water heaterincluded. Lot fees include garbage pick up, snow removal on main roads and taxes will be $699.00/MO.All Buyers must be approved by St Clair Estates for resident approval. **EXTRAS** Awaiting Hydro, Gas and water hook-up (id:55499)
Royal LePage Signature Realty
2278 Southport Crescent
London South (South U), Ontario
2 home in one !! The bright main level features a large living/dining room with natural light and a chefs kitchen with ample counter space. Upstairs, the primary suite offers a private bathroom and walk-in closet, two additional bedrooms and a full bathroom. The finished basement includes an extra bedroom, bathroom, and kitchen, perfect for a rental unit or in-law suite. Its private entrance located at the side of the house ensures privacy and convenience for tenants. Ironstone's Ironclad Pricing Guarantee ensures you get: 9 main floor ceilings Ceramic tile in foyer, kitchen, finished laundry & baths Engineered hardwood floors throughout the great room Carpet in main floor bedroom, stairs to upper floors, upper areas, upper hallway(s), & bedrooms Laminate countertops in powder & bathrooms with tiled shower or 3/4 acrylic shower in each ensuite Concrete driveway . Don't miss this opportunity to own a property that offers flexibility, functionality, and the potential for additional income. Pictures shown are of the model home. Don't miss out on this exceptional opportunity make this house your forever home! .Visit our Sales Office/Model Homes at 674 Chelton Road for viewings Saturdays and Sundays from 12 PM to 4 PM and Wednesday 2PM TO 5 PM . (id:55499)
RE/MAX Twin City Realty Inc.
129 Fingland Crescent
Hamilton (Waterdown), Ontario
Impeccably maintained and updated four bedroom Aspen Ridge "The Hopkins" model offers over 2,700 square feet and 100k+ in upgrades! Fabulous street in family-friendly Waterdown, just a short walk to schools and YMCA. Welcoming first impression with beautiful landscaping, stone front steps and pathway to the backyard. Carpet-free home with upgraded tiles and red oak engineered hardwood throughout. Thoughtfully designed kitchen offers high-end stainless steel appliances, center island, sparkling light fixtures, under-cabinet lighting, granite countertops, timeless herringbone backsplash, extended kitchen pantry, pot drawers and soft-close cabinetry. Spacious great room with tray ceiling and gas fireplace and oversized dining room offer lots of room for entertaining. Notice the mudroom and inside entry to double garage. Hardwood and wrought iron staircase to upper level. Enormous primary bedroom with oversized walk-in closet and built-in organizer. Tranquil ensuite with enlarged frameless glass shower, soaker tub and double sinks. There are three more bedrooms on the upper level (one bedroom with private ensuite), main bathroom and laundry room. Notice the fourth bedroom has been opened up to create a loft space and features a closet plus a walk out to an enclosed balcony. Unfinished basement (with 3 piece rough-in) offers approximately 1,200 square feet of bonus space to make your own. Fully fenced backyard with professionally installed stone patio. Don't overlook the HunterDouglas Silhouettes window coverings, California shutters, 8 exterior patio doors with retractable screen door and built-in Paradigm in-ceiling speakers in kitchen and dining room!! (id:55499)
RE/MAX Escarpment Realty Inc.
465 Berkindale Drive
Hamilton (Riverdale), Ontario
**INCREDIBLE LEASING OPPORTUNITY IN STONEY CREEK!** Get Ready To Be Wowed By This Stunning 3-Bedroom, 3-Full Bathroom, 2 Kitchen Home , Featuring The Bright Master Bedroom, Which Is Located On The Main Floor. Home That Has Been Lovingly Maintained By Its Owner, Who Has Just Changed All The Windows For Your Comfort. You'll Fall In Love With The Modern Upgrades, Including Gorgeous Granite Countertops In The Main Floor Kitchen And Easy-To-Clean Laminate Flooring Throughout. With Ample Kitchen Cabinetry, Generous Washrooms, And A Fenced Backyard, This Home Has It All! This Property Features A Fully Finished Basement And Bathroom, A Spacious Kitchen, And A Grand Recreation Room, Perfect For Family Fun Or Quiet Relaxation! All Utilities Paid By Tenant. (id:55499)
Royal LePage Signature Realty
G510 - 275 Larch Street
Waterloo, Ontario
Turnkey Investment or Ideal Student Residence! Fully furnished 2-bedroom, 2-bath condo just minutes from Wilfrid Laurier University, University of Waterloo, and Conestoga College. Bright and modern layout featuring high ceilings, a stylish kitchen with stainless steel appliances (fridge, stove, microwave), and convenient en-suite laundry with front-loading washer and dryer. Unit comes fully equipped with flat-screen TV, TV stand, coffee table, side table, sofa, two beds, and two desks with chairs perfect for students or young professionals. Strong rental potential with current market rents around $2,200/month. Excellent opportunity for investors or parents looking for a secure and well-located space for their child's university years. (id:55499)
Homelife/miracle Realty Ltd
16 - 587 Hanlon Creek Boulevard
Guelph (Kortright Hills), Ontario
$ 20.00 sq ft + TMI + 2 months free (some conditions apply) with minimum 4 yrs lease. Beautiful brand-new corner Unit Ready for Immediate business opening. Thousands spent on finishes and improvements! 2nd level unit with 2 separate entrances if needed. On the 2nd floor you will find a finished mezzanine that comes with 2 finished rooms, brand new modern kitchenette, washroom, and open concept area with huge windows for plenty of natural light, and the 2nd room could be used as and separate office space. The 1st floor/ground level features modern 2nd washroom, plenty of space for your commercial or industrial needs, and a drive-in loading bay/garage door, 22 ft ceiling. Located in South Guelph's Hanlon Creek Business Park. Flexible commercial & industrial space. Permitted uses: Office, Showroom, Warehouse, Manufacturing, Medical Store or Clinic, Training Facility, Commercial School, Laboratory or Research Facility, Print Shop, and much more. (id:55499)
RE/MAX Real Estate Centre Inc.
891 Curtis Crescent
Cobourg, Ontario
Stop the Search. This Is the One! Nestled in a tranquil neighborhood, this meticulously renovated all-brick bungalow masterfully blends style, comfort, and functionality. Resort-Inspired Backyard oasis featuring an in-ground heated saltwater pool (new liner, 2023), a relaxing hot tub, a cozy firepit, and a fully equipped bar with overhead doors that seamlessly connect indoor and outdoor spaces. Exceptional Exterior Features...The property boasts newer soffits, fascia, contemporary outdoor pot lighting, two spacious sheds for ample storage, and a driveway accommodating up to six vehicles ideal for families and guests. Thoughtfully Designed Interior, enjoy smooth ceilings, modern pot lighting, and a custom Kraft Maid kitchen with solid wood cabinetry and high-end stainless steel appliances. The home has been upgraded to 200 amp service, with each room featuring updated electrical outlets with built-in USB charging ports and strategically placed TV-height receptacles, ensuring a clean, cord-free aesthetic. The main floor offers three generously sized bedrooms and a renovated bathroom with his-and-hers sinks and thoughtful accessibility features. The fully finished lower level, completely renovated to the studs in 2021, includes a separate entrance, a spa-like bathroom with heated floors, a floating tub, and a luxurious marble-and-glass shower. The semi-kitchen/wet bar features butcher block counters and custom built-ins, complemented by two additional bedrooms with egress window, all illuminated by pot lights for a bright, welcoming atmosphere. Whether you're seeking a family home, multi-generational living space, income suite, or entertainer's paradise, this property meets all your needs. It's a true beauty you'll fall in love with at first sight. (id:55499)
Cityscape Real Estate Ltd.
5183 Sherkston Road
Port Colborne (Sherkston), Ontario
Welcome to your dream home in the peaceful countryside near Sherkston Shores! This stunning detached raised bungalow boasts an abundance of natural light and is nestled on an expansive 6.45-acre lot, offering both tranquility and space for outdoor activities.Key Features:- **Spacious Layout**: With 3 bedrooms and 3 bathrooms, this home features a fantastic layout that is perfect for family living.- **Finished Basement**: The fully finished basement includes a separate kitchen, providing potential for rental income or extended family living.- **Luxury Master Suite**: The master bedroom comes with an ensuite bathroom featuring a luxurious shower and soaker tub perfect for relaxation.- **Heated Double CAR Garage**: A heated garage means comfort and convenience regardless of the season.- **Ample Parking**: An extra-long driveway offers plenty of space for multiple vehicles.- **Outdoor Oasis**: Enjoy summer days lounging in the above-ground pool and take in the serene views of your private backyard, adorned with mature trees.This property is not only a perfect retreat for your family but also presents excellent investment potential. Its prime location offers easy access to HWY 3, making it close to the beautiful Lake Erie beaches, Crystal Beach, and the popular Sherkston Shores Resort.Dont miss out on this incredible opportunity to create lasting memories in a beautiful countryside setting! Seeing is believing, schedule your visit today! (id:55499)
Homes Homes Realty Inc.
200 Limestone Lane
Shelburne, Ontario
Exciting opportunity to own a Brand New Detached Luxury Home in the beautiful town of Shelburne! This stunning property features 5+1 Bedrooms, 3.5 Bathrooms, a 2-door car Garage, and Legal Unfinished Basement with endless potential! Designed with premium custom upgrades by the builder, this home offers unparalleled quality and attention to detail. The Main Floor has a Formal Combined Living/Family & Dining + Office Room, Gourmet Style Kitchen Combined with a Breakfast Bar and Plenty More Upgrades. The Home Was Customised with an 11ft Ceiling on the Main and an Unfinished Basement with a Legal Side Entrance. Close To No-Frills, Foodland, Schools, Parks, Gas Station, Tim Hortons, McDonalds, Lcbo And All Other Amenities. Taxes Not Yet Assessed. Whether you're looking for spacious living, modern amenities, or a quiet retreat, this house has it all! Why Shelburne? If you're looking to escape the hustle and bustle of the GTA, Shelburne is the perfect place to call home. Enjoy less traffic, less crime, and the tranquillity of a smaller community while still being close enough to all the amenities you need. Your Dream Home is Waiting! Don't miss out on this incredible opportunity to own a piece of luxury in one of Ontario's most charming towns. (id:55499)
RE/MAX Gold Realty Inc.



