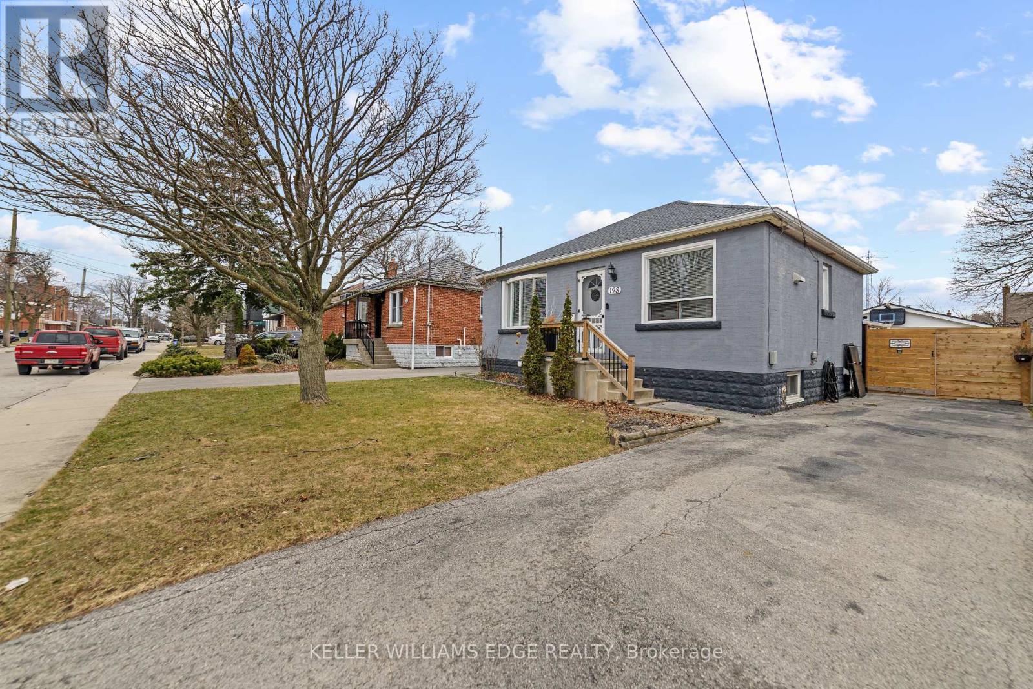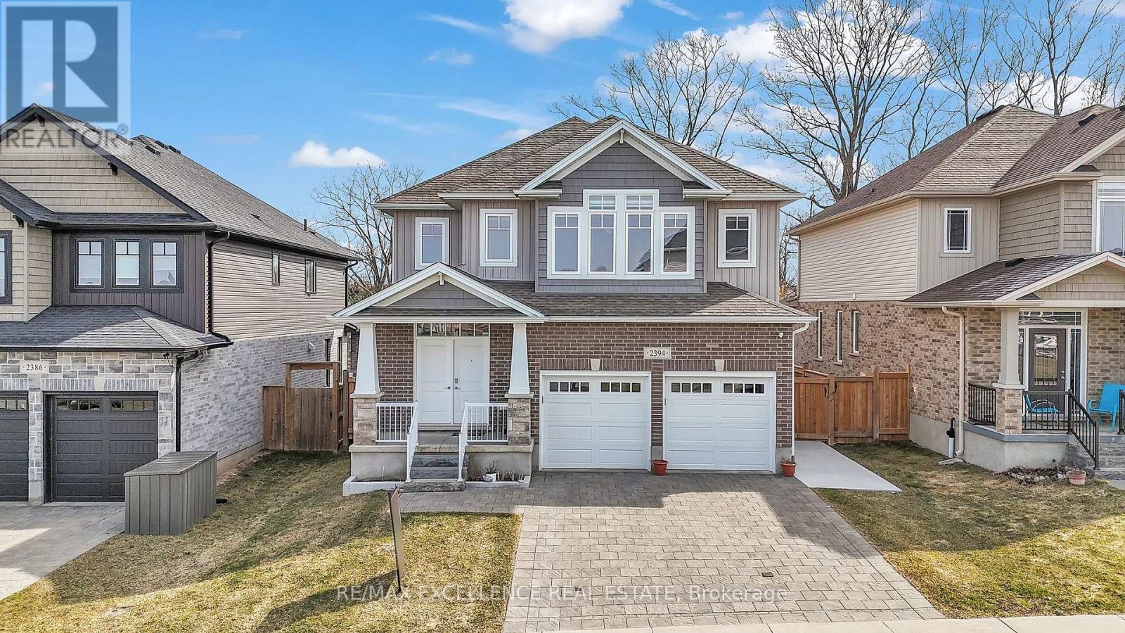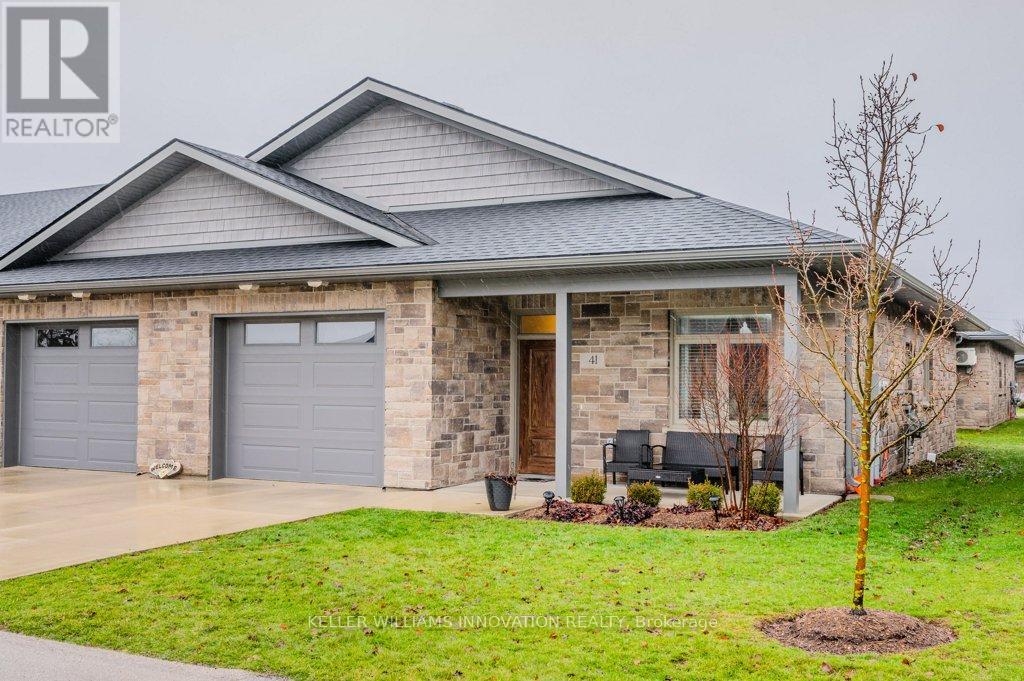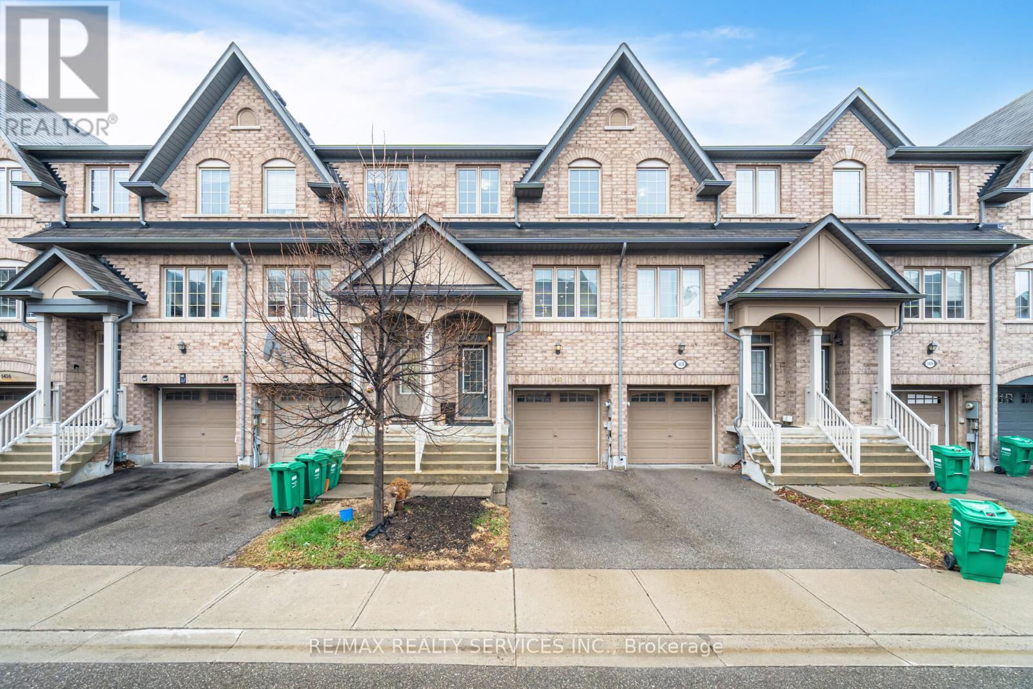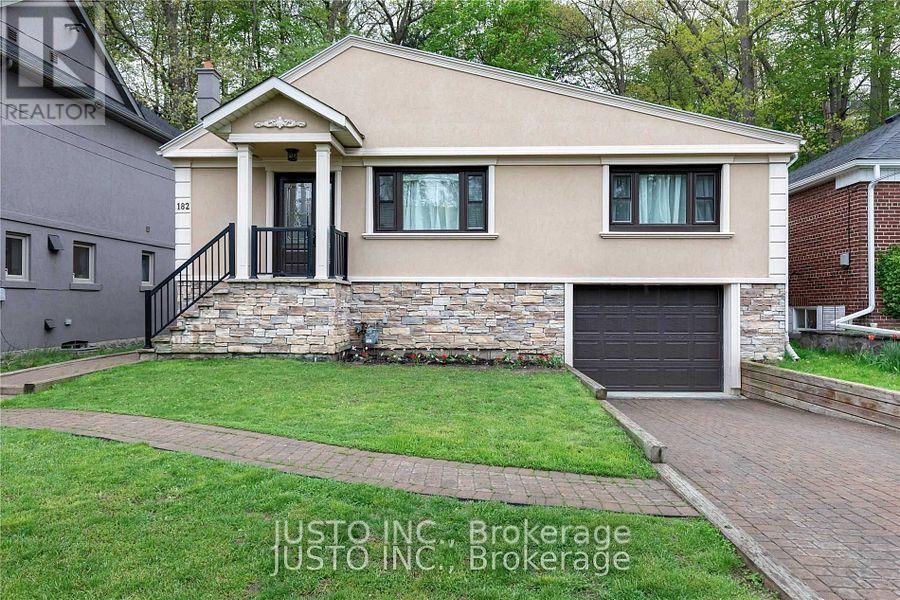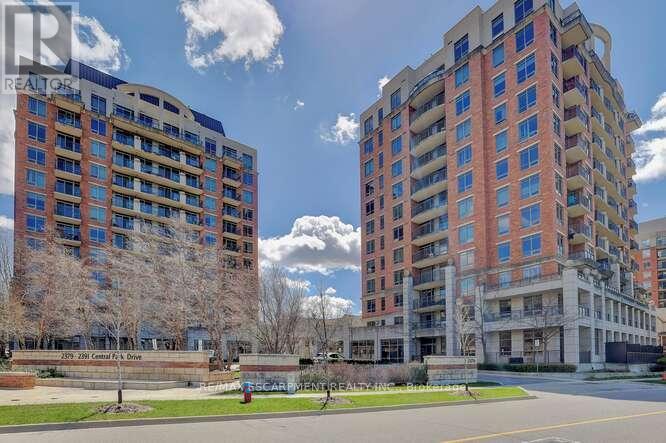198 East 15th Street
Hamilton (Inch Park), Ontario
Welcome to this beautifully maintained brick bungalow with a detached 1.5 car garage and an in law set up. Perfectly situated in one of Hamilton Mountains most desirable neighborhoods! With its warm and inviting atmosphere, this home is an excellent choice for young families. retirees or anyone looking for a cozy yet functional space to call their own.Step inside to an open-concept main level, where natural light fills the spacious and bright living room. The stylish kitchen features sleek white cabinets and modern backsplash with stainless steel appliances, offering both beauty and practicality. Two wonderful, generously sized bedrooms provide a comfortable retreat, while the elegant bathroom is upgraded with modern design. Mainfloor also offers a bonus room extended at the back of the home with vaulted ceilings, tons of windows and easy access to the backyard.The basement adds even more living space with a large great room, a well-sized bedroom, a full bathroom, and its own kitchenperfect for extended family, guests, or added flexibility. Located just minutes from all major amenities and within walking distance to the beautiful Inch Park and breathtaking Sam Lawrence Park, this home offers both convenience and access to nature. The prime location makes it easy to navigate through the area, ensuring everything you need is just moments away.Dont miss out on this fantastic opportunityschedule a viewing today and see for yourself why this home is such a gem!Sqft and room sizes are approximate. (id:55499)
Keller Williams Edge Realty
2394 Leeds Crossing Close
London South (South U), Ontario
Property Highlights: Detached 2-Storey Home on a Premium Lot 45.6 x 111.94 ft. 4 Spacious Bedrooms plus Office Upstairs Ideal for a growing family 3 Modern Bathrooms Designed for comfort and convenience Unfinished Basement Customize to your taste and add value Double Car Garage + Driveway Total of 4 parking spaces Just 6 Years Old Modern design and well-maintained Luxury Living at Its Best Size: 2,500 to 3,000 sq. ft. Spacious and thoughtfully designed Double Door Entry Grand and welcoming entrance Open-Concept Layout Perfect for entertaining and family living Showcase Kitchen Granite countertops, backsplash, large pantry & breakfast bar Hardwood Floors Elegant and easy to maintain Premium Lot with No Neighbours Behind Enjoy privacy and breathtaking views Prime Location Victoria on the River Quick Access to HWY 401 Perfect for commuters Close to Hospital, Shopping & Western University Everything you need nearby Surrounded by Thriving Businesses Excellent investment potential Over $30,000 in Upgrades Move-in ready with high-end finishes! Don't miss this incredible opportunity to own a luxury home in one of London's most desirable neighborhoods! . Act fast This stunning property wont last long! (id:55499)
RE/MAX Excellence Real Estate
41 - 375 Mitchell Road S
North Perth (Elma), Ontario
Lovely life lease bungalow in Listowel, perfect for your retirement! With 1,321 sq ft of living space, this home has 2 bedrooms, 2 bathrooms and is move-in ready. Walk through the front foyer, past the 2 piece powder room into the open concept space. The white kitchen has ample counter space and large island, a great spot for your morning cup of coffee! The living room leads into an additional room, perfect for a home office or craft room. There are 2 bedrooms including a primary bedroom with 3 piece ensuite with a walk-in shower. The in-floor heating throughout the house is an added perk, no more cold toes! The backyard has a private patio with a gas BBQ. This home has a great location with easy access to downtown, Steve Kerr Memorial Recreation Complex and much more! (id:55499)
Keller Williams Innovation Realty
1410 Granrock Crescent
Mississauga (East Credit), Ontario
**Look no further!** ***Location! Location!*** This immaculately kept, move-in ready 3-storey freehold townhouse is nestled in the heart of **Mississaugas desirable Heartland neighbourhood**. Featuring numerous upgrades and a spacious, open layout, this home offers a **family-sized eat-in kitchen**, **three generous bedrooms**, and a **finished basement with a walk-out to the backyard**, perfect for a home office or 4th bedroom. Just minutes from major highways and only 10 minutes to **Square One**, with top schools, shopping, and transit all nearby this home truly has it all! (id:55499)
RE/MAX Realty Services Inc.
2283 Stone Glen Crescent
Oakville (Wm Westmount), Ontario
Welcome to this beautifully maintained Westmount area home offering over 1,700 sq ft of stylish living space. The main floor features rich dark hardwood flooring, 9 foot ceilings, an upgraded kitchen with extended cabinetry and pot drawers, and a 2 piece powder room for added convenience. The elegant oak staircase with iron spindles adds a touch of sophistication as you head upstairs. The primary bedroom boasts a walk in closet and a 4 piece ensuite bath, while the finished basement includes a modern 3 piece bathroom, offering additional living space perfect for a rec room, home office, or guest suite. Ideally located close to restaurants, grocery stores, and Oakville Trafalgar Hospital, this home combines comfort, convenience, and thoughtful upgrades throughout. (id:55499)
Royal LePage Signature Realty
182 South Kingsway
Toronto (High Park-Swansea), Ontario
Stunning Swansea Bungalow with Chef's Kitchen, Granite Counters, 3+2Bedrooms, 3bathrooms, Featuring A Spectacular Private 50 Ft. Lot Backing Onto Ravine! Fully Reno'd High Ceiling W Large Master Suite 3-Pcs Ensuite & Walkout To Beautiful Multi-Tiered Deck. (id:55499)
Justo Inc.
202 - 2391 Central Park Drive
Oakville (Ro River Oaks), Ontario
Welcome unit 202 in 2391 Central Park Drive! This beautiful one-bedroom, one-bathroom condo is wonderfully located in the heart of Oakville. Bright and inviting, this unit features granite countertops, stainless steel appliances, and brand-new luxury vinyl flooring. Lovingly owned and meticulously maintained, it also offers the comfort of en-suite laundry and includes one underground parking space for added convenience. The building offers a fantastic array of amenities including visitor parking, concierge service, a fully equipped gym/exercise room, an outdoor swimming pool, barbecue area, cozy outdoor sitting spaces, and a stylish lounge/media room. Located just steps from major big box stores, multiple banks, a medical clinic, a dental office, restaurants, and many more everyday essentials. RSA (id:55499)
RE/MAX Escarpment Realty Inc.
42 Montcalm Place
Brampton (Central Park), Ontario
Stunning Renovated Home in Prime Brampton Location Discover this hidden gem nestled on a quiet street in one of Brampton's most sought-after neighborhoods. This beautifully upgraded detached home is a true showstopper, offering luxurious finishes and unmatched value all at the price of a condo. Sitting on a generously sized lot, this home boasts a large in-ground swimming pool perfect for entertaining or relaxing in style. The impressive exterior includes a massive driveway with no sidewalk, comfortably accommodating up to 6 vehicles. Step inside to find a bright, elegant interior with top-to-bottom renovations. Enjoy a modern kitchen equipped with brand-new stainless steel appliances, sleek countertops, and stylish cabinetry. Rich wooden flooring flows seamlessly throughout the entire home, adding warmth and charm to every room. This property also offers exciting potential for a rentable basement unit, with minor modifications to be completed by the buyer if desired an excellent opportunity for additional income or multi-generational living. Whether you're a family looking for comfort and space or an investor seeking a high-potential property, this home is a must-see. Visit with confidence this rare opportunity combines luxury, location, and lifestyle in one perfect package. (id:55499)
Century 21 Property Zone Realty Inc.
367 - 2481 Taunton Road
Oakville (Ro River Oaks), Ontario
Welcome home! This stunning and spacious 1 BR + Den condo offers 675 sq. ft. of beautifully upgraded interior space, plus an additional 30 sq. ft. balcony overlooking the lush rooftop gardens a perfect place to unwind. Step inside to soaring 11-ft ceilings and custom renovations such as the feature walls in both the living and bedrooms & incredible light fixtures that elevate this suite to a new level of sophistication. The contemporary kitchen boasts quartz countertops, upgraded paneled stainless steel appliances, and a sleek, thicker 2 countertop ideal for cooking and entertaining. Recent upgrades include frameless mirror bypass doors, modern roll blinds with blackout in the bedroom, upgraded interior doors, and a front-loading washer/dryer. The unit also offers a generous Den space that fits a single bed and was used as a bedroom. Freshly painted and move-in ready, this suite also includes a locker and underground parking space. Beyond your front door, indulge in resort-style amenities, including a seasonal outdoor pool, state-of-the-art gym, yoga studio, sauna, pet wash station, party/meeting rooms, a theatre, wine-tasting room, ping pong room, kids playroom, and more! Located in an unbeatable location, you're steps from Walmart, Superstore, LCBO, restaurants, shops, and public transit right at your doorstep. Don't miss this opportunity! (id:55499)
Royal LePage Signature Realty
2802 - 2200 Lake Shore Boulevard W
Toronto (Mimico), Ontario
Welcome to West Lake Living. A beautiful neighborhood with everything at your doorstep. This bright, beautiful 1 bedroom plus large den unit offers a walk out balcony with an unobstructed lake/marina view. Enjoy the luxury of not having to step outside for groceries or everyday necessities with access to Metro, Starbucks and Shoppers Drug Mart connected to both the 3rd floor and P1. The 3rd floor is also home to amazing amenities including a large Gym with yoga room, pool, Jacuzzi, sauna, library, squash court, media room, party room, bbq patio and much more. Steps To Ttc, Parks, Lake, Trails, Beach, Close To Highway, QEW, 15 minute to downtown. (id:55499)
RE/MAX Experts
698 Megson Terrace
Milton (Wi Willmott), Ontario
Bright & Spacious Semi-Detached House In A Family Friendly Neighborhood. Hardwood Floor Throughout The Main Floor And Stair Case. Enjoy 9 Feet Ceiling On Main Floor. Open Concept Kitchen, Separate Family room, Specious Bedrooms, Fireplace In Family Rm. Fully Fenced Backyard. Upstairs Laundry Access From The Garage Into Home (id:55499)
RE/MAX Gold Realty Inc.
13 Goulston Street
Brampton (Northwest Brampton), Ontario
Beautiful Two-story freehold full house available for rent in the highly desirable Northwest area of Brampton, available immediately. This spacious, modern residence features double door entry, Welcoming Foyer With Open Concept floor plan with hardwood floor on main floor, Entry from garage. Modern eat in kitchen equipped with S/s appliances. Family room at basement with hardwood floor and fireplace. Upper floor has 4 good size bedrooms, 2 full washrooms and laundry room. Master Bedroom has 5 pc ensuite, 10 feet ceiling, walk in closet and large window. House comes with single-car garage. Located near School, worship place, park, Shopping plaza, banks and all essential amenities, making it an ideal choice for families. The landlord is seeking AAA tenants, with a preference for a small family. Act quickly to secure this fantastic rental opportunity! **EXTRAS** Tenants Will Pay All The Utilities (id:55499)
Homelife/miracle Realty Ltd

