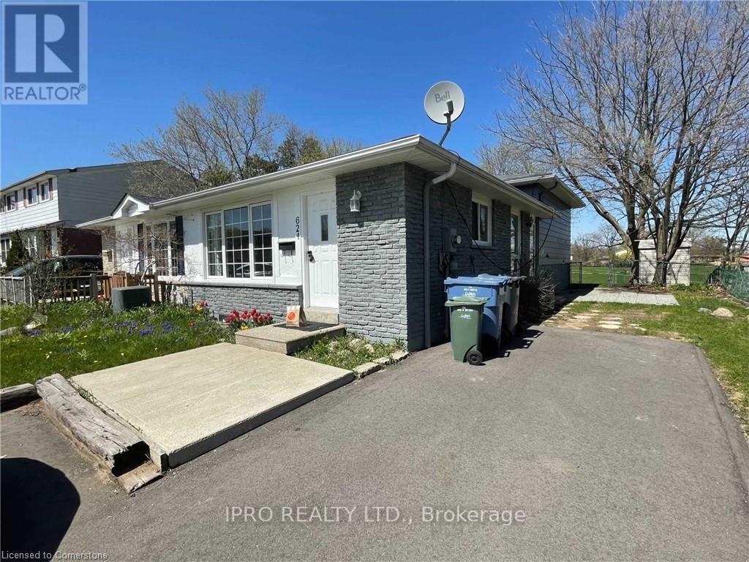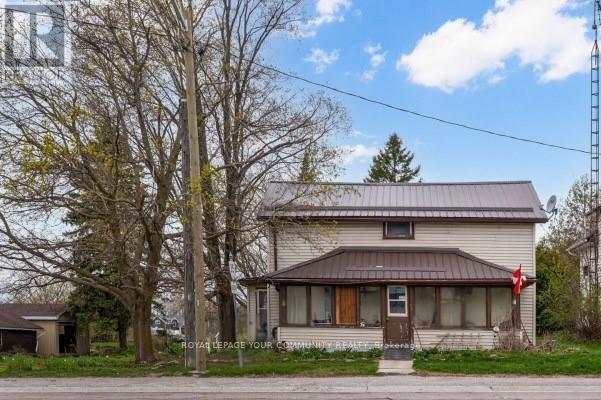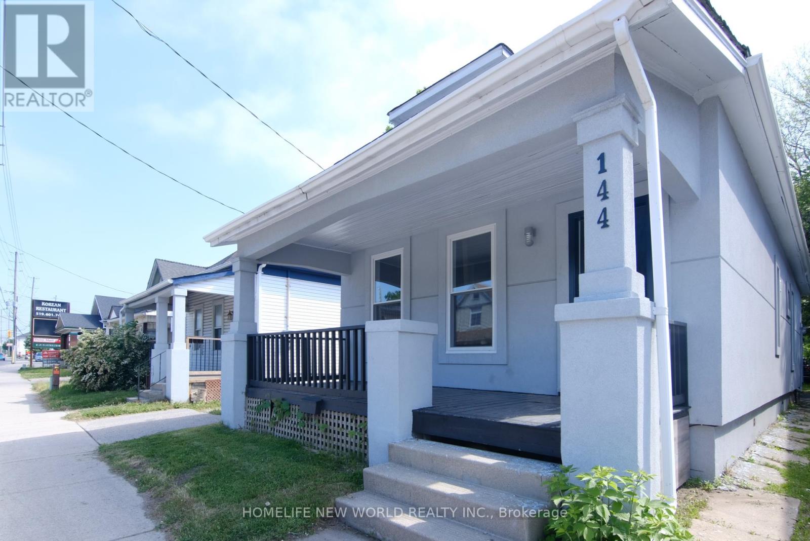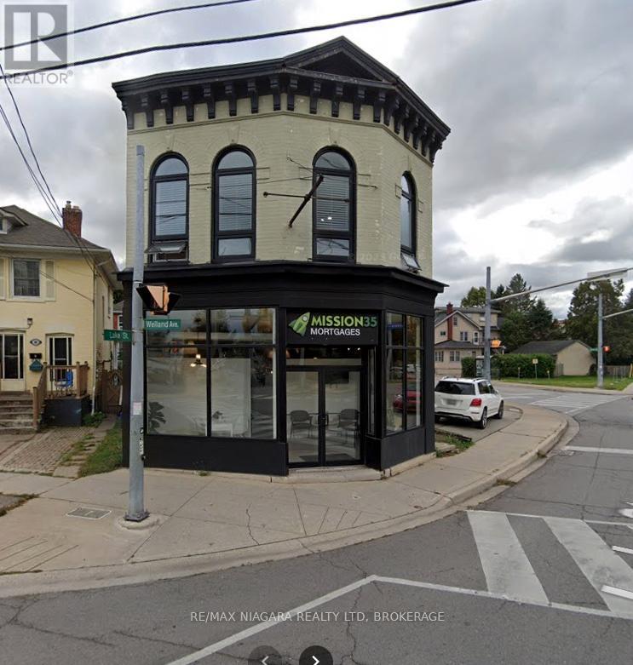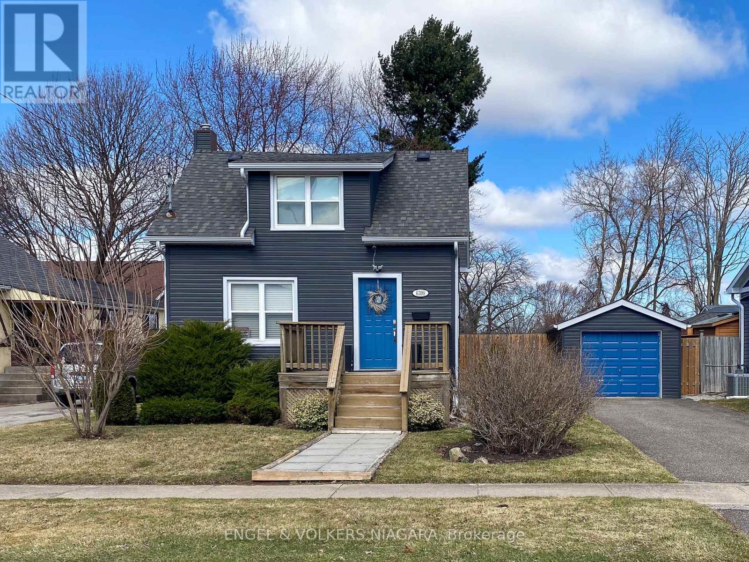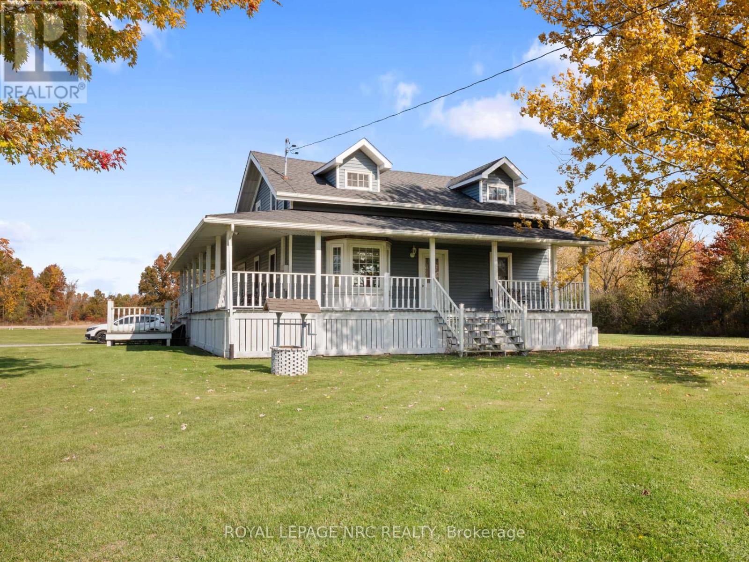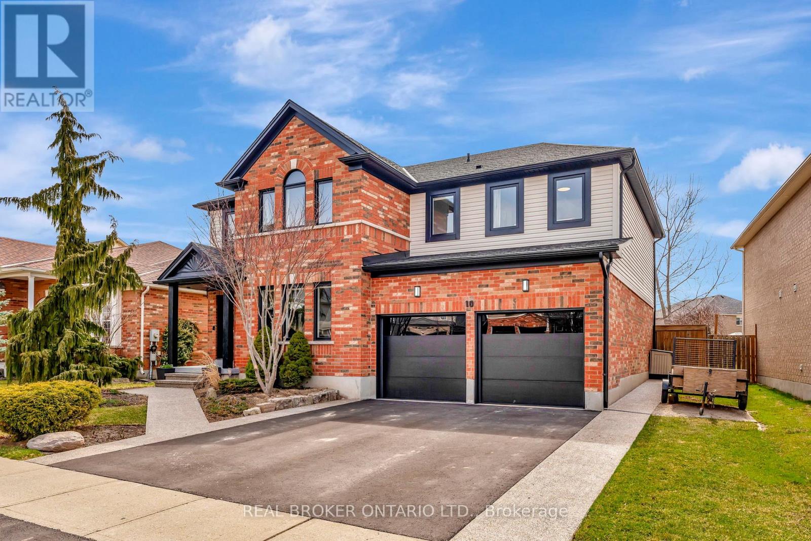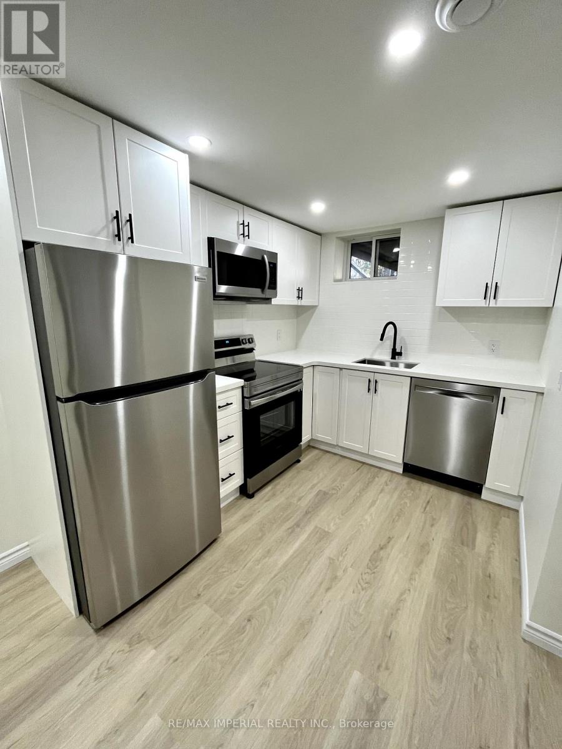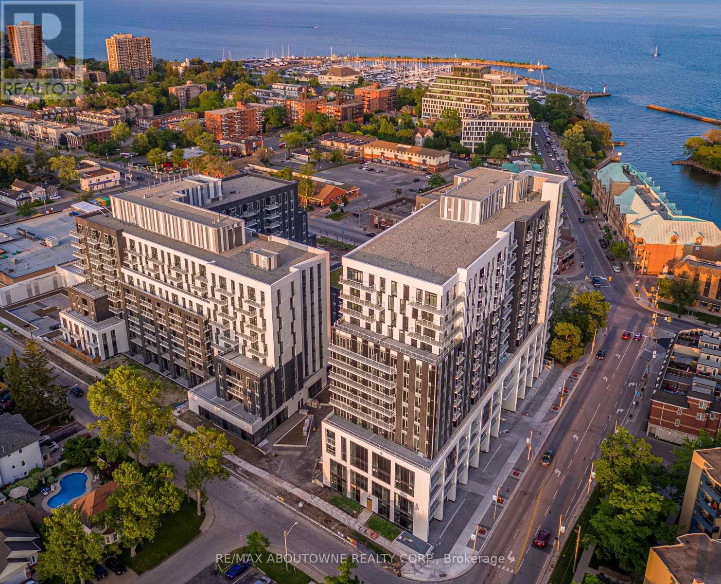624 College Avenue W
Guelph (Dovercliffe Park/old University), Ontario
Client Remarks**Excellent Opportunity** For University Students. 15 Mins Bus Ride to University of Guelph. Spacious 4+1 Bedroom Semi-Detached Back Split 4 Level - W/Finished Basement Backing Onto Park! Spacious Living/Dining W/Laminate Floors & Large Window. Eat-In Kitchen W/Laminate Floors, White Cabinetry & Dinette Area W/Large Window. 2 Bedrooms On 2nd Floor W/Wood Floors, Large Windows & Renovated 4Pc Bath. Lower Level With Additional 2 Bedrooms W/Hardwood & 4Pc Bath. Finished Basement W/Separate Side Entrance & Rec Room Which Could Be Used As 5th Bedroom. Large Backyard With Full Privacy & Backing Onto Park. No Neighbours At Front And Back. (id:55499)
Ipro Realty Ltd.
4071 Hwy 35 Highway
Kawartha Lakes (Cameron), Ontario
Opportunity in Cameron! Spacious 4-bed, 1-bath detached home on a generous 127 x 164 lot. Ideal for investors, contractors, or first-time buyers ready to renovate. Excellent location, walk to amenities, mins to Lindsay and Fenelon falls. Sold as-is, where is. Natural gas heating, newer furnace (2024), metal roof, large lot with mature trees, ample parking, walk to amenities, mins to Lindsay. Tons of potential, ideal project property! Some photos may be virtually staged to show property potential. (id:55499)
Royal LePage Your Community Realty
Main - 55 Milano Court
Hamilton (Gurnett), Ontario
West Mountain Area, Minutes To Ancaster Meadowlands Shopping Centre, Restaurants And Amenities, School. In A Desired Neighborhood & Quiet Crt. Discover The Perfect Blend Of Comfort, Space, And Functionality In This Beautifully Maintained 2,260 Sq Ft Detached Home, Ideally Situated On A Quiet, Family-Friendly Court In Hamilton. This Charming 2-Storey Home Features A 2-Car Garage And Offers Exceptional Living Space For Growing Families. Step Inside To A Welcoming Main Floor, Boasting A Spacious Living And Dining Area, Perfect For Entertaining Or Relaxing. The Large Eat-In Kitchen Includes A Cozy Breakfast Area. A Warm And Inviting Family Room With A Classic Wood-Burning Fireplace Provides The Perfect Setting For Family Gatherings, While A Convenient 2-Piece Powder Room Completes The Main Level. Upstairs, Retreat To The Huge Size Primary Bedroom With Ensuite Bath And His-And-Hers Closets. Three Additional Generously Sized Bedrooms Share A Well-Appointed 4-Piece Bathroom. Perfect For Family Or Guests. Located In A Sought-After Neighborhood Close To Schools, Parks, And All Amenities, This Is A Home That Checks All The Boxes. Main & Second For Lease. Whole House Lease would be 3600/M. Don't Miss Your Chance To Own This Gem. Book Your Private Showing Today! (id:55499)
Bay Street Group Inc.
144 Adelaide Street N
London East (East L), Ontario
Welcome to 144 Adelaide St. Excellent investment opportunity with residential or business use - this multi use unit is registered as a duplex with the city. Great business and family potential, close to the heart of downtown and minutes away from major attractions. Upgrades: electrical wiring completely redone in January 2019, brand new plumbing in February 2019, stucco: September 2018, insulation: 2022, most of windows: 2021.eavestrough: 2022, new roof: 2022. Stone-paved driveway: 2020. Back unit kitchen : 2019. Front unit kitchen: 2020. Partial wood fence:2024. Air conditioner unit: 2022. Cabinet (front)2020, Stove (front)2020,Refrigerator(front) 2022. 2 units, would be rent income around $3000 monthly. (id:55499)
Homelife New World Realty Inc.
62 Welland Avenue
St. Catharines (Downtown), Ontario
Investment Opportunity awaits. Prime Commercial Property with High Visibility. Located at a highly sought-after corner intersection with significant traffic flow, this commercial property offers unparalleled visibility and accessibility. The building features 2,000 sqft of prime office space with a full lower basement level perfect for ample storage. On-site parking is available for up to 7 vehicles, adding convenience for customers and staff. Above the commercial space, discover a spacious and contemporary 2-bedroom apartment, complete with a rooftop deck, in-suite laundry, and a gas fireplace. The apartment is 1,000 sqft and includes a full kitchen, living room, and bathroom, rents for $1549+heat. Upgrades to this unit include new vinyl flooring throughout, a new washer/dryer, new black exterior windows. A Pattison billboard at the rear of the property provides approximately. $2700 additional income annually. The main floor commercial space is divided into two separate office units. The back unit is currently leased for $2300 month+hst and the front unit is leased for $3000/month+hst. Strong potential for investors or business owner to occupy one unit with additional streams of revenue coming in. Upgrades to the building include solid core glass doors for each office in the front unit and solid core doors in the back unit, new kitchenettes & bathrooms, exposed HVAC for industrial look, all new glass at front of building, all new electrical and plumbing in both main floor units up to the residential unit, exposed brick walls, in both main floor unit, fire and smoke sealing between all units, data lines run to every office, new stucco on back unit exterior, new back unit exterior entrance door. Great location within walking distance to Performing Arts Center, Meridian Center, restaurants, shops and Montebello Park, easy access to 406 Highway. (id:55499)
RE/MAX Niagara Realty Ltd
390 Clare Avenue
Welland (Prince Charles), Ontario
Discover this prime investment/re-development opportunity. This property is currently zoned Institutional (INS1). Presently used as a meeting hall, this building could be used as a daycare, school, community centre, the options are endless. Current zoning would allow a long term care facility, educational institution, community centre, group home, place of worship and some commercial and/or residential uses just to name a few. Featuring a sprawling 4,424 square foot facility set on a generous lot measuring 360 by 150 feet, this property promises limitless possibilities. This desirable piece of land is close to all amenities: Welland Centennial Secondary School, restaurants, shops and amenities are just a short distance away. Situated on a tranquil street, this land is also connected to essential community services. Take a leisurely stroll to Maple Park, located merely steps away, whenever a breath of fresh air is needed. Welland Transit also provides convenient transport links making commutes a breeze. This Property is Prime for Re-development! Buyer to do their own due diligence on what the property can be used for or what can be built on it (id:55499)
Coldwell Banker Momentum Realty
390 Clare Avenue
Welland (Prince Charles), Ontario
Discover this prime opportunity for residential land development. This land is zoned Institutional (INS1) but allows for the development of townhouses, semis or detached homes. Current zoning also allows many other uses such as a long term care facility, educational institution, community centre, group home or place of worship just to name a few. Featuring a sprawling 4,424 square foot facility set on a generous lot measuring 360 by 150 feet, this property promises limitless possibilities. This desirable piece of land is close to all amenities: Welland Centennial Secondary School, restaurants, shops and amenities are just a short distance away. Situated on a tranquil street, this land is also connected to essential community services. Take a leisurely stroll to Maple Park, located merely steps away, whenever a breath of fresh air is needed. Welland Transit also provides convenient transport links making commutes a breeze. Buyer to do due diligence. (id:55499)
Coldwell Banker Momentum Realty
6399 Bellevue Street
Niagara Falls (Morrison), Ontario
Welcome to 6399 Bellevue Street! This beautifully updated home, featuring a bright and modern interior designed for comfortable, contemporary living. Located in a serene neighbourhood, this property offers a fantastic blend of indoor and outdoor spaces. Step inside to discover an open-concept living area, where the spacious living room flows seamlessly into the sleek, modern kitchen; perfect for entertaining or everyday living. The main floor also boasts a spacious master bedroom with custom built-in closets and a private walkout to the large backyard deck; ideal for enjoying your morning coffee or unwinding at the end of the day. The fully fenced, expansive backyard is a true standout, offering plenty of room for outdoor activities and entertainment. Enjoy a BBQ on the deck, relax by the fire pit, and store your tools and toys in one of the two sheds. Upstairs, a versatile loft space awaits offering endless possibilities; such as an additional bedroom, home office space, or workout area - tailor it to fit your needs! This property also features a detached garage for added storage or parking and a separate side entrance leading directly from the driveway, providing convenience and privacy. The water utility is also included in the rent, making this home even more convenient and affordable. With its modern design, flexible living spaces, and incredible outdoor living, this home is a rare find! Schedule a viewing today to secure your chance to lease this one-of-a-kind property! (id:55499)
Engel & Volkers Niagara
4426 Netherby Road
Niagara Falls (Lyons Creek), Ontario
Welcome to 4426 Netherby Road, a captivating country property set on nearly 34 acres of land. This idyllic home features a lovely wrap-around porch, perfect for enjoying the peaceful surroundings. The property also includes a separate shop equipped with a hoist, wood stove, and 220 hydro, ideal for any hobbyist or handyman. Step inside the main house to find a light-filled kitchen with large windows, a spacious living room, main floor laundry, and a convenient 2-piece bathroom. The primary bedroom and ensuite are located on the main level for added comfort. Upstairs, there are two more spacious bedrooms, a cozy loft area, and another a 3rd full washroom. The unfinished high basement with a separate walkout presents a blank canvas for customization for in-law suite or to suit your preferences. This home has been nicely updated with 200 amp breaker panel, hi-efficiency gas furnace and plumbing. This solid home also features a State of the art Generac backup generator if the power ever goes out. Don't miss the opportunity to make this beautiful property your own country retreat. Reach out to schedule a showing and experience the allure of country living at its finest! (id:55499)
Royal LePage NRC Realty
10 Hoodless Court
Brantford, Ontario
Welcome to this spacious and beautifully updated 2-story home nestled in a serene cul-de-sac in sought-after West Brant. Boasting 4 generously sized bedrooms and 3.5 bathrooms, this residence offers ample space for comfortable family living. Step inside to discover a bright, sun-filled interior featuring large windows that illuminate the open-concept living areas. The main floor is carpet-free, showcasing a large formal dining room and a grand family room with a striking nearly 17-foot stone fireplace that extends to the ceiling, creating a warm and inviting atmosphere. The heart of the home is the modern kitchen, completely renovated in 2023. It features pristine white cabinetry, quartz countertops, stainless steel appliances, and under-cabinet lighting, perfect for culinary enthusiasts. Retreat to the expansive primary bedroom, which offers a walk-in closet and a luxurious deep soaker tub, providing a perfect sanctuary for relaxation. Upstairs, you'll find spacious bedrooms, while the finished basement offers additional living space with a large recreation room, an office/den, and a full bathroom, ideal for guests or extended family. Outdoor living is a delight with a deep lot that includes an above-ground pool, an outdoor fireplace, and two storage sheds, providing a perfect setting for entertaining or relaxing. Recent upgrades enhance the home's appeal and efficiency, including a new roof (2023), energy-efficient windows and doors with UV protection (2024), and insulated smart garage doors equipped with cameras. The driveway and concrete walkway were also redone in 2024, adding to the home's curb appeal. Don't miss the opportunity to own this exceptional home that combines modern updates with comfortable living in a peaceful neighbourhood. (id:55499)
Real Broker Ontario Ltd.
107 Secord Street
Haldimand (Dunnville), Ontario
Former Grandview School on approximately 2.44 acres. Institutional zoning allows for a school, place of worship, day nursery, a single family residence, private club etc. Hot water, natural gas boiler heating system and services are septic and cistern. Redevelopment possibilities. Current owner is property tax exempt. (id:55499)
M Commercial Realty Inc.
1684 Hazen Road
Norfolk (Walsingham), Ontario
Nestled in a peaceful location just minutes from the beautiful Deer Creek Conservation Area, this charming 3+1 bedroom, 1+1 bathroom bungalow offers a functional and inviting flow throughout. Perfect for families or those seeking single-level living with additional space, this home features an attached double garage and a partially finished basement with plenty of potential. Step inside to a bright and airy living area, seamlessly connecting to the kitchen and dining spaces, ideal for both everyday living and entertaining. The main floor offers three well-sized bedrooms. The extra bedroom in the partially finished basement provides a private retreat for guests or a versatile space for a home office or hobby room. The attached double garage ensures convenience and extra storage space, while the basement offers incredible potential for customization, whether you need more living space, a recreation room, or additional storage. Outside, enjoy the tranquility of nature just moments from your doorstep, with Deer Creek Conservation offering walking trails and scenic views, perfect for outdoor enthusiasts. (id:55499)
Real Broker Ontario Ltd.
226 - 1119 Fennell Avenue E
Hamilton (Sherwood), Ontario
Second floor office space with elevator. Main floor anchor Tenants included Rexall Drug Store, Golden Grill Restaurant and TD Canada Trust. High traffic location. Public transportation available. Landlord expects escalations over the term of the lease. $300 per month payable to the Landlord for utilities. (id:55499)
M Commercial Realty Inc.
1119 Fennell Avenue E
Hamilton (Sherwood), Ontario
Second floor office space with no elevator. Main floor anchor Tenants included Rexall Drug Store, Golden Grill Restaurant and TD Canada Trust. High traffic location. Public transportation available. Landlord expects escalations over the term of the lease. $200 per month payable to the Landlord for utilities. (id:55499)
M Commercial Realty Inc.
9 Baker Avenue
Toronto (Yonge-St. Clair), Ontario
Discover this charming detached condo alternative, tucked away on a peaceful, tree-lined street just steps from vibrant shops, trendy restaurants, top-rated schools, convenient transit, and the scenic Beltline Trail.Inside, pride of ownership shines throughout. The meticulously maintained kitchen opens to the backyard, while spacious principal rooms boast soaring ceilings and an abundance of natural light through large windows.Originally a three-bedroom layout, the home now features two generously sized bedrooms ideal for downsizers, professionals, or young families striking the perfect balance of character and convenience.A large unfinished basement offers ample storage, and the expansive attic presents a rare opportunity to create a bright third-storey living space or a luxurious primary suite.Enjoy a private, low-maintenance backyard perfect for relaxing, gardening, or entertaining. With updated mechanicals and unbeatable walkability, this is a lifestyle you'll love in a location that has it all! (id:55499)
Royal LePage Signature Realty
66 August Crescent
Norwich (Otterville), Ontario
Looking to move to a large lot in a quiet town on an elegant street? This exquisite bungalow is ready for you to call home! Set on a nearly 1-acre lot, the exterior boasts an all-brick façade, a triple-car garage, and an oversized driveway, offering ample space for both parking and outdoor enjoyment. Upon entering through the front door, you're greeted by a grand open-concept layout with soaring cathedral ceilings, creating a bright and airy atmosphere. The luxurious living space features a stunning ship lap and tile gas fireplace, engineered hardwood floors, and gorgeous quartz countertops. The modern kitchen is illuminated by tasteful lighting fixtures and comes fully equipped with high-end appliances, making it the perfect space for both cooking and entertaining. Retreat to the oversized primary suite, complete with a spacious five-piece ensuite and an incredible walk-in closet that provides an abundance of storage. With no shortage of space and natural light, this home offers the perfect balance of comfort and style. The basement, designed with natural light in mind, is ready to be finished and offers the potential to double your living space. With a roughed-in bathroom and central mechanical room, the possibilities are endless for creating your dream space. If you're looking for a place to call home in a peaceful, upscale neighborhood, this bungalow is an absolute must-see (id:55499)
Real Broker Ontario Ltd.
68 Mary Jane Lane
Haldimand (Nanticoke), Ontario
Stunning, Extensively upgraded 4 bedroom, 4 bathroom Custom Built Willik Showhome on premium 68.67 x 110.31 lot on quiet Mary Jane Lane with sought after 3 car attached garage. Incredible curb appeal with stone & complimenting sided exterior, exposed aggregate driveway & walkways, & back yard oasis featuring oversized covered porch, & fully fenced yard. The open concept interior layout offers 2167 sq ft of masterfully designed living space highlighted by eat in kitchen w/ granite countertops, custom island & pantry, dining room, spacious MF living room with built in gas fireplace & premium engineered wide plank hardwood flooring throughout, 2 pc MF bathroom. The upper level features primary suite complete with 4 pc ensuite w/ glass enclosed tile shower & walk in closet, 3 additional bedrooms, secondary 4 pc bath, & desired bedroom level laundry. The fully finished basement adds to the overall living space with large rec room, 4th bathroom. Ideal Family friendly home & community! (id:55499)
RE/MAX Escarpment Realty Inc.
2706 - 310 Burnhamthorpe Road W
Mississauga (City Centre), Ontario
Your Search End Here!!! Beautiful 2 Bedroom Condo, Corner Unit On Higher Floor With Spectacular Panoramic Lake View. Prime Location! Located In The Heart Of City Centre With Easy Access ToHwy 403/401/Qew. Near Sheridan College. Walking Distance To Living Arts Centre, Ymca, Library ,City Centre, Restaurants And Transit. Gorgeous View With A Lot Of Sunshine. Great Layout,Features 24Hr Concierge, Indoor Pool, Gym, Hot Tub, Bbq Area And Much More! (id:55499)
Save Max Real Estate Inc.
214 - 1419 Costigan Road
Milton (Cl Clarke), Ontario
Stunning 1-Bedroom, 1-Bathroom Condo in Milton's Premier Neighbourhood, Nestled in one of Milton's most desirable areas, this luxurious condo offers the perfect blend of comfort and convenience. Enjoy the tranquility of nearby parks and scenic trails. Inside, you'll find 9-foot ceilings, a spacious central island with a breakfast bar, and elegant granite countertops. The main living area features rich hardwood floors, while the kitchen, bathroom, and laundry room are accented with sleek ceramic tiles. Crown molding enhances the charm of the open-concept space, and the generous bedroom comes with a double closet for added storage. For added convenience, the unit boasts a large in-suite laundry room with a full-sized stackable washer and dryer. Take in the breathtaking, unobstructed views of lush greenery right from your window. This fantastic opportunity also includes one owned parking spot and a locker for extra storage.Whether you're a first-time buyer, a savvy investor, or looking to downsize, this unit offers the perfect balance of space, style, and functionality. Don't miss your chance to own this exceptional condo it wont last long! (id:55499)
Intercity Realty Inc.
608 - 88 Park Lawn Road
Toronto (Mimico), Ontario
Luxurious living awaits in this stunning 2 bedroom + den condo. Primary bedroom retreat offers convenience and comfort with walk-in closet, ensuite bathroom and rainhead shower. Relax and entertain on the expansive 242 sq.ft. wrap-around balcony showcasing stunning lake views and south-west exposure. The den, generously sized, offers versatility, easily transforming into a 3rd bedroom or functional workspace. Upgraded kitchen, New flooring and Freshly painted. Located in the prestigious SouthBeach condos, this residence epitomizes modern elegance and sophistication. Immerse yourself in the lavish lifestyle with access to 5-star amenities including - indoor and outdoor pools, spa, 2 gyms, sauna, squash court and more. Minutes from downtown and trendy King West, this location offers the perfect blend of urban convenience and serene lakeside living. Don't let this paralleled lifestyle pass you by! (id:55499)
Sotheby's International Realty Canada
502 - 145 Hillcrest Avenue
Mississauga (Cooksville), Ontario
Stylishly Renovated 2-Bedroom + Solarium Condo in Prime Mississauga Location. Welcome to this meticulously renovated and maintained 2-bedroom + solarium, 1-bath space where modern design meets everyday functionality. Enjoy a bright, open layout featuring new laminate flooring, a sleek eat-in kitchen with solid wood cabinetry, quartz countertops, subway tile backsplash, and a new stainless steel dishwasher. The updated bathroom adds a touch of comfort, while the sun-filled solarium is perfect for a home office, creative studio, or cozy lounge. Commuter's Paradise, Just a 2-minute walk to Cooksville GO Station with express service to Downtown Toronto. Unbeatable Location, Minutes from Square One, upscale dining, grocery stores, and vibrant nightlife. Whether you're a first-time buyer, downsizer, or investor, this is a rare chance to own in one of Mississauga's most desirable communities. (id:55499)
RE/MAX Experts
Basement - 404 Glen Park Avenue
Toronto (Yorkdale-Glen Park), Ontario
Welcome to this beautiful 1 Bedroom, 1 Bathroom Basement Apartment for Lease, with ALL UTILITIES INCLUDED. Very bright and spacious design with high ceilings. It offers the perfect blend of comfort and style. Private entrance and great location - steps away from Dufferin, with bus stop a quick walk away. Modern kitchen with ample storage, quartz countertops, backsplash, micro-hood fan and dishwasher to make cooking a breeze. Ensuite, full-size washer and dryer. Premium shower panel with extra jets for self-care after a long day. Located just a 10-minute walk to Glencairn Subway Station, with quick access to Yorkdale Mall, Lawrence Square, and Highway 401. Cute bakeries, shops, groceries all walking distance. This apartment offers comfort and convenience in a safe neighbourhood. No pets. No smoking in the apartment nor on the property. (id:55499)
RE/MAX Imperial Realty Inc.
A609 - 1117 Cooke Boulevard
Burlington (Lasalle), Ontario
Picturesque West Facing Balcony. Amenities Include Top Notch Fitness Centre, Spacious Rooftop Bright, Spacious, Luxury 1Bed + Den Condo Just Steps Away From Aldershot Go Station, Includes Stainless Steel Appliances, Pot Lights Throughout, & Sleek Shower Doors. Walkout To Terrance, Chic Party Room. Complete with 1 underground parking space. Don't miss out! (id:55499)
Royal LePage Real Estate Services Ltd.
A0301 - 125 Bronte Road
Oakville (Br Bronte), Ontario
Gorgeous Modern Suite With A Fabulous Floor Plan Features 1 Bed & 1 Bath. Close To Everything.. A Unique Luxury Rental Community With 5-Star Hotel Inspired Amenities, And Nestled In Oakville's Most Vibrant And Sought After Neighbourhood, Bronte Harbour! The HELM Is Bright, Modern & Sleek In Design. Features - Open-Concept Kitchen With Island, Modern Cabinetry & Gorgeous Counters, Plus S/S Appliances and Gorgeous Wide-Plank Hardwood Flooring Thru-Out. Convenient Full Size -In-Suite Laundry. Enjoy The Beauty Of The Lakefront, Walking Trails, Parks, Marina And More At Your Doorstep! All Without Compromising The Conveniences Of City Living. Steps To Farm Boy Grocery, Pharmacy, Restaurants, Shops, Bank, And The Lake! *Pets Welcome* Landlord Pays For Heat & A/C. Tenant Pays Hydro & Water. PARKING AVAIL to rent for additional cost/month. *Note: Some Pics Are The Model Suite To Aid In Visual Representation. All Finishes - flooring, cabinetry etc are same in all units. **EXTRAS** Amenities Include; Gym, Guest Suites, Indoor Pool, Sauna, Pet Spa, Party Room, Electric Vehicle Charging Stalls, 24/7HR Concierge & Roof Top Terrace With Stunning Lake Views.. (id:55499)
RE/MAX Aboutowne Realty Corp.

