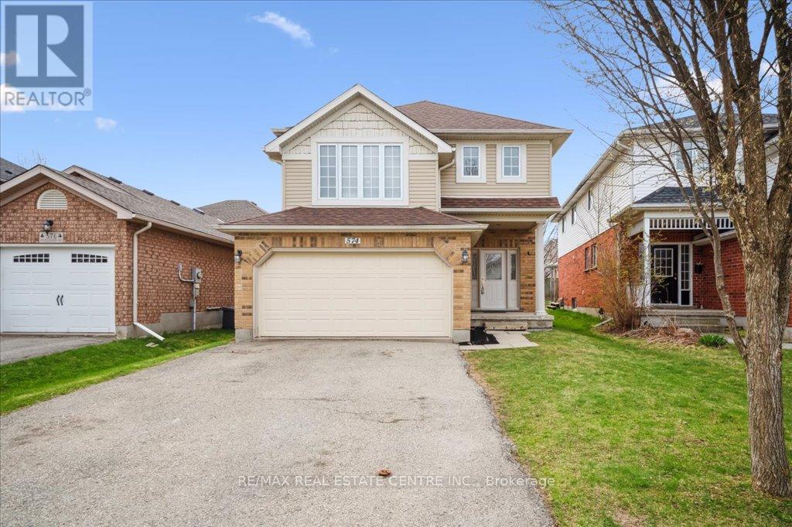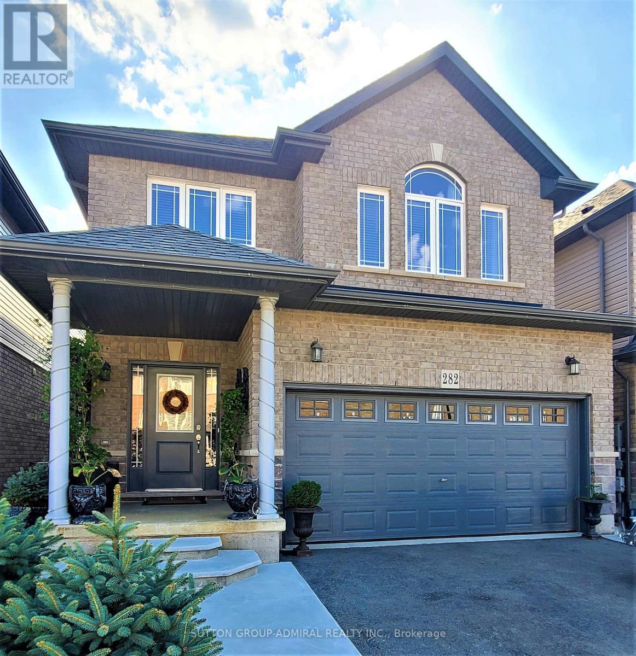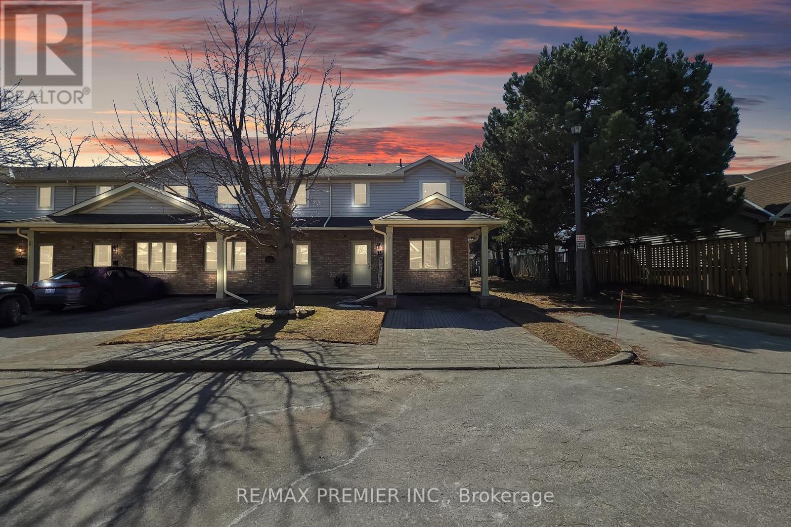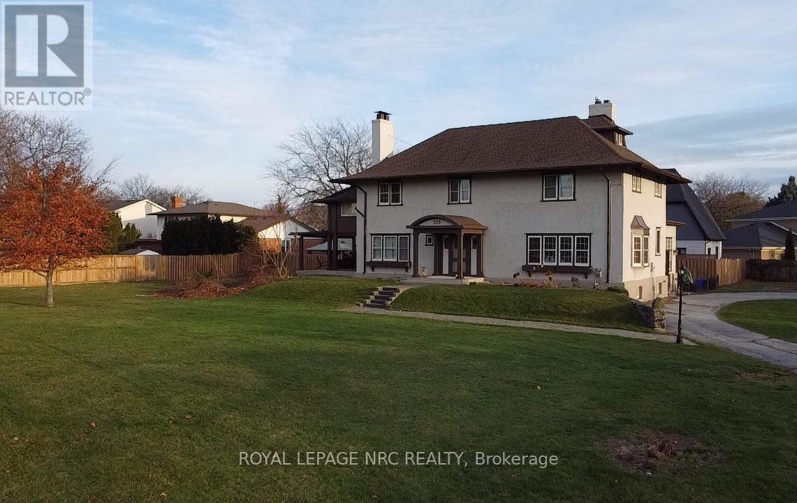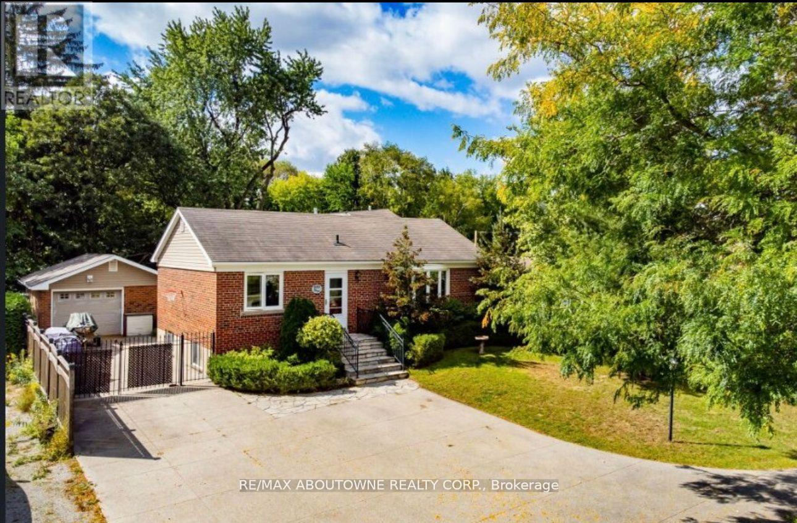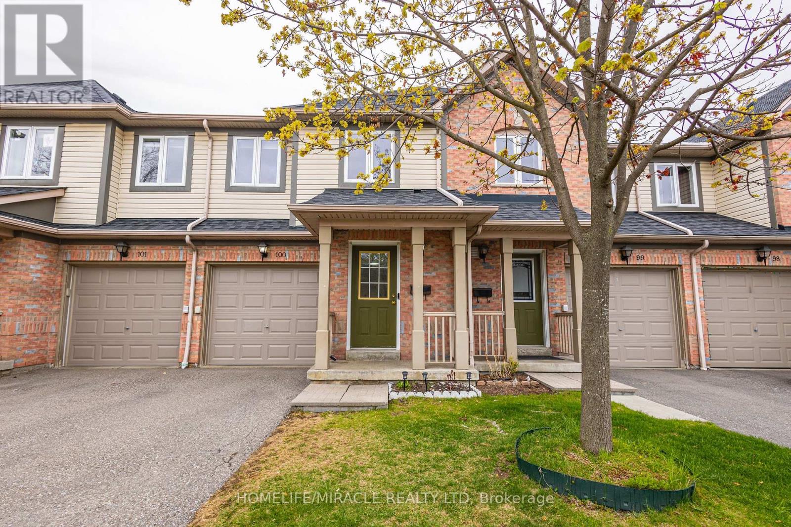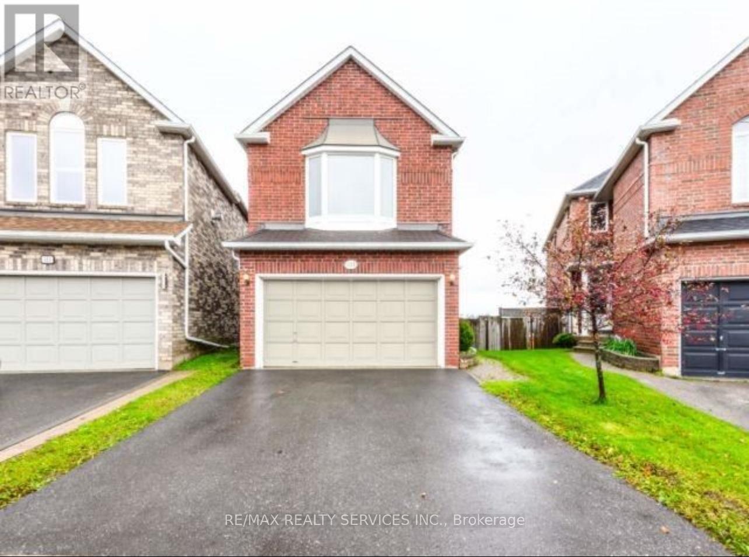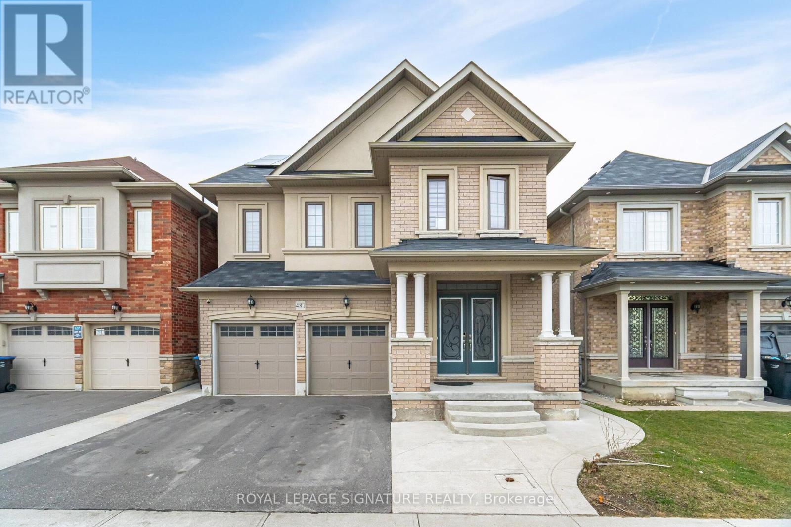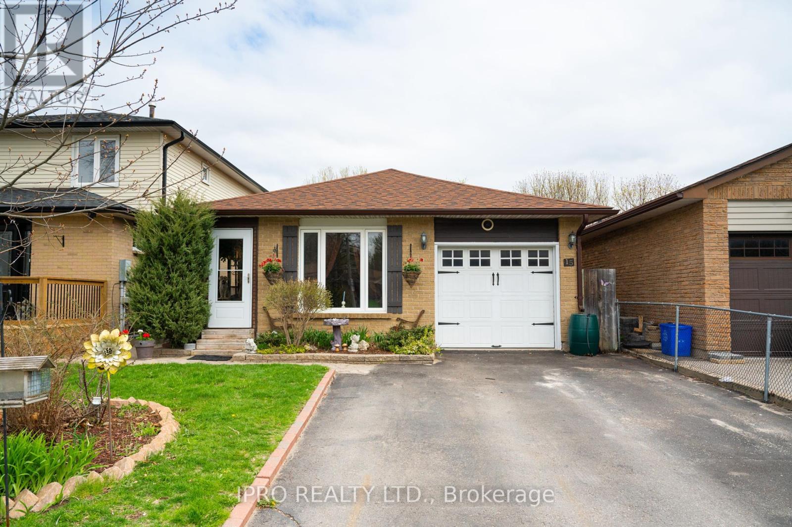4 - 187 Wilson Street W
Hamilton (Ancaster), Ontario
All rm sizes are irreg and approx.. Stunning Executive Townhome in the heart of Village of Ancaster. Built by Starward Homes Built 2023. Open concept 9ft high ceilings. Kitchen grand island and very elegant living and modern with fine touches. Finished family room, main level walkout and laundry area. Inside entry to garage with garage opener. Excellent curb appeal Available after July 15/25 and vacant possession to any potential buyer. (id:55499)
RE/MAX Escarpment Realty Inc.
72 Lewis Road
Guelph (Willow West/sugarbush/west Acres), Ontario
Are you in need of an affordable industrial unit that allows over-night outdoor storage? Look no further! Great location. B.4 Zoning. Grade level loading door. Landlord will allow clean outdoor storage. Approx 2350 sqft of indoor industrial space, and outdoor storage space measuring abuot 30'w x 80'd. Permitted uses include: Catering Service, Cleaning Establishment, Contractor's Yard, Manufacturing Repair Services, Tradesperson's Shop, Warehouse, and More. Lanlord will permit 24/7 clean, outdoor storage. Outdoor storage space measures about 30'w x 80'd. (id:55499)
RE/MAX Professionals Inc.
574 Windjammer Way
Waterloo, Ontario
Welcome to a quality-built family home in one of Waterloo's most desirable neighborhoods. Well maintained detached house with almost 2000 square feet plus a finished basement with a current in-law suite with a separate entrance. Once you enter the house you will be greeted with spacious foyer leading you to a large living room/dining combined area perfect for entertaining. A bright kitchen with a dinette leads to a large deck and fully fenced backyard. A bonus feature of this home is a second family room with high ceiling and large window which allow a lot of natural light. Large principal bedroom with walk-in closet and 3pc ensuite, 2 more generous size bedrooms, 4pc main bath with a corner tub and conveniently located laundry conclude the 2nd level. The fully finished basement features an in-law with a separate side entrance featuring a large rec room, a bedroom and 4pc bathroom. There is a transferable permit from the City of Waterloo for an accessory apartment in the basement. Very well kept, close to excellent schools, parks, golf course, RIM Park, Conestoga mall, plazas, highway and all amenities. Roof shingles were replaced 2018 and the furnace has been serviced yearly. Rough-in gas fireplace and central vac. This house is just waiting for your personal touch to call it a home. (id:55499)
RE/MAX Real Estate Centre Inc.
36 Montrose Avenue
Haldimand, Ontario
Welcome To This Beautiful Home, Aprx 1514 Sq Ft, 2.5 Baths Open Concept Home! 9 Ft Ceilings, Lrg Open Concept Eat-In Kitchen With Island, Quartz C/T, Backsplash, Ceramic Floor, S/s Appliances, New Light Fixtures T/O The Main Flr. Lrg Primary Bedroom W/ 4 Pce Ensuite, Lrg Tub, Shower W/Custom Glass. Spacious B/R's W/Large Windows & 2nd Story Laundry. Close To Restaurants, Shops, Gas, Groceries, Schools, Grand River And Trails. Minutes To Hwy 403 (id:55499)
Homelife/miracle Realty Ltd
1010 - 585 Colborne Street
Brantford, Ontario
Spacious and bright, 2 Bedrooms and 2.5 bathroom townhouse 10Ft Ceilings Main And 9Ft Upper. Master Ensuite. Walkout To Balconies On Both Levels. Ss Appliances, Laminate Flooring, Granite Countertops & Private Attached Garage With 2 Parking Spot. Close To Hwy 403, Laurier University, Conestoga College, Mohawk Park. (id:55499)
RE/MAX Gold Realty Inc.
16366 Hwy 35
Algonquin Highlands (Stanhope), Ontario
Welcome to your dream lakeside retreat! Nestled in the serene beauty of Haliburton, Ontario, this charming cottage offers the perfect blend of tranquility and potential. With stunning lake access and picturesque surroundings, this home is an ideal getaway or an excellent opportunity for rental income. Inside, you'll find two spacious bedrooms and a well-appointed bathroom, designed for comfort and relaxation. The open layout creates a cozy, inviting atmosphere that makes you feel right at home. Plus, the expansive crawl space offers plenty of room for all your storage needs. Set on a generous lot and attractively priced, this hidden gem is a rare find. Don't miss your chance to own a piece of paradise in one of Ontario's most sought-after locations! (id:55499)
Right At Home Realty
6367 Culp Street
Niagara Falls (Dorchester), Ontario
Charming and well-maintained 3-bedroom, 2-story detached house, 1.5-bath home in a sought-after, tree-lined neighborhood! It is within walking distance to schools, amenities, and direct bus routes to downtown and top tourist spots. Enjoy a spacious kitchen with a center island, a formal dining area, and a bright family/sunroom leading to a deep, fully fenced backyard. Recent updates include a refreshed 4-piece bath, newer windows, a fence (2016), and a well-kept roof (2018), Furnace/AC (2024), Newer Stove, Washer and Dryer. Laundry and 2nd washroom at the basement. The front porch and powered backyard shed add extra charm. Perfect for first-time buyers or investors! (id:55499)
RE/MAX West Realty Inc.
282 Dalgleish Trail
Hamilton, Ontario
Welcome to this exquisite 4 bedroom family home with 9 foot ceilings on the main floor, featuring a beautiful brick exterior and a double garage. This residence offers a perfect blend of modern comforts and stylish design, ideal for contemporary living. Enjoy the convenience of a second floor laundry room, making household chores a breeze. The open concept kitchen features stainless steel appliances, granite countertops, and a spacious layout, perfect for cooking and entertaining. Finished basement with a shared entrance via the garage, includes its own kitchen and laundry, providing a versatile space for an in-law suite or potential rental income. Situated in a new, rapidly developing neighborhood, this home is perfect for families. Convenient access to highways, shopping centers, and amenities, ensuring all your needs are within easy reach. (id:55499)
Sutton Group-Admiral Realty Inc.
13 - 9 Wentworth Drive
Grimsby (Grimsby East), Ontario
Charming 3 Bed 3 Bath end unit townhouse is perfect for those who crave convenience and privacy. The primary bedroom with an ensuite bathroom is located on the main floor, with 2 bedrooms on the second floor. Inside, you'll find a bright, welcoming living room filled with natural light, soaring vaulted ceilings, and a cozy gas fireplace. The eat-in kitchen and main-floor laundry add convenience, Property also features central vacuum, making this layout ideal for comfortable, accessible living. Upstairs, two bedrooms offer flexibility for guests, a home office, or family, complemented by a 4-piece bath with a Jacuzzi tub. With a new front door and a condo-managed roof replacement in 2021. This home has been meticulously maintained for worry-free living. Newly renovated kitchen, kitchen floors, entrance, and main floor bathroom. New kitchen appliances. The fully finished lower level extends your living space, complete with a generous rec room, 3-piece bath, and plenty of storage. Step outside to a private rear patio with no rear neighbors. (id:55499)
RE/MAX Premier Inc.
1174 Peelar Crescent
Lefroy, Ontario
WELL-APPOINTED TOWNHOME FOR LEASE WITH FUNCTIONAL DESIGN & SPACIOUS INTERIOR! Step into this stylish two-storey townhome located in a vibrant, family-friendly neighbourhood just minutes from schools, sandy beaches, and the marina, with a playground only a short walk away. Offering great curb appeal with a brick exterior and covered front porch, this home welcomes you with parking for two vehicles and a bright, carpet-free interior featuring a spacious layout and neutral finishes throughout. The kitchen is both functional and inviting, with plenty of white cabinetry, stainless steel appliances, and an eating area that walks out to the balcony. Upstairs, the primary bedroom offers a relaxing retreat with an ensuite that includes dual sinks, a soaker tub, and a separate shower. Two additional bedrooms, second-floor laundry, and a versatile main-floor den provide the flexibility and convenience today's lifestyle demands. An unfinished walkout basement adds even more room for storage, rounding out a home that checks every box for comfort, function, and location! (id:55499)
RE/MAX Hallmark Peggy Hill Group Realty Brokerage
16 Webb Street
East Luther Grand Valley (Grand Valley), Ontario
Seamlessly blending elegance with modern comfort. The main floor, adorned with inviting pot lights, setsa warm tone for the entire home. The kitchen boasts top-of-the-line stainless appliances, a quartz counter/island, creating a chefs dream space. Premium cabinetry ensures both style and functionality.Natural light graces every room through California shutters, adding a touch of classic charm. (id:55499)
Royal LePage Signature Realty
53 - 2054 Peninsula Road
Muskoka Lakes (Medora), Ontario
Enjoy the luxury of Lakeside living in this exclusive cottage community nestled on the shores of Lake Rosseau. This "Harris" bungalow elevation is one of five models exclusively on the water with a lower level walkout offering just under 2700 square feet of living space. Newly built with 4 spacious bedrooms, 3 baths and expansive windows that allow an opulence of natural light to flood the Great Room. Two covered porches with unobstructed water views. Offering 400 feet of waterfront access, pool, beach, boathouse and slips. Fully furnished. Maintenance-Free ownership and hassle free rental income. The "resort" style community is the perfect destination for your "Cottage Country" getaway. Whether you're seeking adventure or tranquility, Legacy Cottages on Lake Rosseau is the ideal hub for exploring the natural beauty of Muskoka. Rental income ranges from $800-$1400 season depending. (id:55499)
Royal LePage State Realty
333 Main Street
St. Catharines (Martindale Pond), Ontario
Truly unique 1900's Baronial Home. Built as a grand, "landowners' home", this is the perfect estate property for those with a passion for the past and a flair for the future. The home offers approximately 5000 square feet plus of luxirious living space on a enormous lot. The residence is entered via a vestibule and upon opening the front door the architectural details of early craftsmanship are evident. Designed with a center hall plan featuring a large living room on the right and spacious office on the left. Behind the office is the large dining room that opens onto the main floor family room with its gas "Rumford" style fireplace and expansive kitchen featuring heritage style cabinetry with modern conveniences. The family room and kitchen are contained in an architecturally designed addition effected in 2004. The sizable kitchen is perfect for entertaining and with a helpers kitchen it will be perfect for professional and amateur's cook alike. Soap stone and hemlock countertops, premium appliances and Jenn-air gas stove with double oven to explore your culinary talents. Seller is a RREA (id:55499)
Royal LePage NRC Realty
225 - 8111 Forest Glen Drive
Niagara Falls (Mt. Carmel), Ontario
Welcome to Unit 225 at Forest Glen, nestled in the quiet, sought-after Mount Carmel neighborhood of Niagara Falls. This charming condo offers an open-concept design with high ceilings and a modern kitchen that flows seamlessly into a cozy living room. Step out onto the balcony to take in the stunning views. You'll appreciate the convenience of in-suite laundry, a 5x5 storage unit, and underground parking. The building has fantastic amenities, including an indoor pool, whirlpool, sauna, gym, library, and a party room. Plus, there's a rentable guest suite for when family or friends come to visit, and a gorgeous back patio with a communal BBQ area for outdoor enjoyment. With concierge/doorman service and a welcoming community, this well-maintained building is a perfect place to call home. (id:55499)
RE/MAX Escarpment Realty Inc.
Lower - 16 Golden Boulevard E
Welland (Lincoln/crowland), Ontario
For lease! Live in this newly and beautifully renovated 1 Bedroom & 1 Bath Unit in Welland. This lower-level unit provides an ample amount of natural light thanks to the newly upgraded larger windows, your own ensuite laundry, and open-concept Living, Kitchen, and Dining Room. Tenants will have exclusive use of the garage, shed, and 1 parking spot. The lease is inclusive of gas, water, grass, and snow maintenance. Conveniently located within proximity to HWY 406, shopping, amenities, minutes to Downtown Welland, and a quick drive to Niagara Falls. (id:55499)
RE/MAX Escarpment Realty Inc.
2 Pomarine Way
Brampton (Credit Valley), Ontario
This Beautiful and Spacious Well Kept Freehold Town-Home has over 2300 Sq. Ft. Finished Living Space. Built in Year 2020 on a Premium Partly Fenced Lot. This End Unit Town-Home is Just Like a Semi-Detached Home. Full of Natural Light All Day. Backing onto a Pond & Walking Trail. Separate Entrance to Basement. Spacious Recreation Room or Sitting Room with Built-in Bar Counter and Cabinets. Lots of Natural Light from the Above Ground Windows. Main Floor offers Large Foyer, Den or Office with walk-out to a Small Deck. Laundry Room, 2 Pc. Bathroom. Second Floor has Amazing Living & Dining Room Set-up, Bright & Spacious Kitchen with Center Island, Large Eat-In Breakfast Area and a Walk-out to a Balcony for Pond & Trail Views. Third Floor has Primary Bedroom with 4Pc. Ensuite Bathroom, Walk-in Closet Plus Walk-out to Balcony with Pond & Trail View. There are 2 More Good Size Bedrooms and a Full 4Pc. Bathroom. Common Interest Fee of $108 P/M Covers Complex Snow Removal & Lawn Maintenance. Excellent Location For: Schools, Parks, Shopping, Public Transit, Mount Pleasant Go Station. Well Maintained Neat & Clean, Ready To Move-in Condition, Bright & Cheery Spacious Home. Come and View This Lovely Home. (id:55499)
Ipro Realty Ltd.
550 Fourth Line
Oakville (Wo West), Ontario
Exceptionally maintained 4-bedroom bungalow in the prestigious Bronte East community, surrounded by multi-million dollar homes. This rare find features a spacious addition, an oversized lot, and an extra-wide driveway. The detached garage complements the expansive backyard, offering endless possibilities. Inside, hardwood floors flow throughout, enhancing the warmth and elegance of the home. The inviting kitchen boasts stainless steel appliances, ample storage, and a functional layout, perfect for culinary enthusiasts. A separate dining room provides an ideal space for entertaining, while the bright living room opens seamlessly to the backyard. The loft includes a private bedroom and a 3-piece bath, adding flexibility to the layout. The finished basement offers an additional bedroom and a 3-piece bath. The huge backyard features a garden shed and plenty of space for outdoor enjoyment. Conveniently located near the GO Station, Lake Ontario, Hwy 403, schools, parks, transit, and shopping. (id:55499)
RE/MAX Aboutowne Realty Corp.
100 - 5255 Guildwood Way
Mississauga (Hurontario), Ontario
Welcome Home To This Quality Built Spacious 3 + 2 Bedroom and 3.5 washroom Home Offering A Wonderful Layout And Lots Of Potential. The Main Floor Offers Combined Living And Dining Rooms With Bay Window. Stainless Steel Appliances And A Walk Out To The Private Back Patio. The upper level features a spacious master bedroom with private 4 piece ensuite along with two generously sized additional bedrooms and shared full bathroom. Renovated and newly painted house. Two bedroom with full washroom finished basement. Close to Heartland Town Centre, Square One Mall. Walking distance to school and bus stop. (id:55499)
Homelife/miracle Realty Ltd
411 Jay Crescent
Orangeville, Ontario
Boasting two separate dwellings ! The basement which is currently renting for $1,600 a/month and tenant is willing to stay, the upper floor is currently rented and tenants will vacate May 31. Potential market rent upper is $3000 a / Month. Perfect for the savvy investor looking to add a positive cash flow property to their portfolio or for a first-time buyer looking to plan roots in a family friendly neighbourhood. 1849 Sq feet upper level (as per Mpac) featuring a bright second level family room with gas fireplace, 3 generous size bedrooms with the primary bedroom has a private ensuite bath with soaker tub. A functional and large living dining combination on the mail floor, open concept kitchen with eat in area and walk out to deck. A private and separate laundry rounds up the main level. The above grade walk out basement has a 2nd modern kitchen, bright living space, 4 pc bathroom and a additional bedroom. A second Private laundry in the basement. Close To Trails and Shopping. Walking Distance To Hospital. Minutes To Hwy 10, 9, And Transit. ** This is a linked property.** (id:55499)
RE/MAX Realty Services Inc.
481 Brisdale Drive
Brampton (Northwest Brampton), Ontario
Welcome to this stunning detached home offering spacious living with 5+2 bedrooms and 7washrooms ideal for large families or those in need of extra space! Located in a sought-after neighborhood, this home combines modern comfort with exceptional functionality. The main floor boasts a bright, open-concept layout with generous living and dining areas and large windows, perfect for entertaining. The kitchen is fully equipped with sleek appliances, ample counterspace and storage, making it a chef's dream. The fully finished basement features a large living area, laundry room, kitchen, separate entrance also includes 2 additional bedrooms with its own ensuite bathroom with heated flooring and shower jets! perfect for extended family or potential income. Energy efficiency is at the forefront of this home with its solar panel system that helps lower your energy bills while contributing to a greener lifestyle. Outside, enjoy a private backyard ideal for relaxation or outdoor gatherings. Quiet and family-friendly neighborhood close to parks, schools, shopping, and transit options. Don't miss out on this rare opportunity to own a beautifully maintained home with plenty of space, convenience, andmodern upgrades. (id:55499)
Royal LePage Signature Realty
15 Andrew Street
Orangeville, Ontario
An Absolute Gem of an Opportunity!! Well cared for Brick Bungalow in a quiet Culdesac location in South Orangeville. Absolutely perfect location for commuters. This solid 4 Bedroom home ( 2 Upper 2 Lower) is laid out perfectly to potentially be a Duplex or Family home. This is a rare home and opportunity to not only live in a desired location but also to be a potential large income maker. The basement room can easily be converted from an exercise room to a large kitchen. You wont be disappointed! Newer roof, newer air conditioner, large front access (mud) room, Main floor laundry, access to garage from inside ( man door). Quality location with greenbelt nearby. (id:55499)
Ipro Realty Ltd.
101 - 3660 Hurontario Street
Mississauga (City Centre), Ontario
Ground Floor Opportunity Featuring Exposure On Hurontario Near Square One And Major Highways 403 And Qew. 2000 Sq Ft Plus Potential Patio Area Servicing A 10-Storey Office Tower With Underground And Street Level Parking Available And A Future 100 Rooms Hotel. Proximity to the city center offers a considerable SEO advantage when users search for "x in Mississauga" on Google **EXTRAS** Surrounded By High Rise Condo Density. Bell Gigabit Fibe Internet Available For Only $59/Month. (id:55499)
Advisors Realty
133 Brownville Avenue
Toronto (Mount Dennis), Ontario
Welcome Home! Step Inside and Be Greeted By An Open-Concept Main Floor Bathed In Natural Light Pouring In From Countless Windows & Highlighted By Pot Lights, Soaring Ceilings & Elegant Crown Moulding Adding Warmth, Sophistication & Luxury. At the Heart of the Home Lies a Massive Chefs Kitchen - a Culinary Masterpiece Featuring a Gas Stove, Sleek Granite Counters, Endless Counter & Cupboard Space and a Show-Stopping Over 6 Foot Island with Breakfast Bar, Perfect for Casual Mornings or Lively Evening Gatherings. Step Through to Your Very Own Private Backyard Oasis Ideal for Unwinding or Entertaining Under the Stars.Upstairs, the Very Spacious Primary Suite Offers a Luxurious Escape, Complete with an Oversized Spa-Like Bathroom Inviting You To Relax & Recharge. Each Bedroom Enjoys the Privacy and Convenience of its Own Ensuite, Offering Comfort for Guests or Growing Families Alike. A Gated Private Drive Leads to the Garage and Backyard Adding a Touch of Prestige to Enhance Your Everyday Experience.With the Upcoming LRT Just Steps Away, You're Perfectly Positioned for Future Appreciation & Unmatched Convenience. Easy Access to Highways. Groceries, Parks,Trails & York Recreation Centre are All At Your Fingertips. This is More Than a House - This is the Home You've Been Waiting For! (id:55499)
Exp Realty
16 Campbell Court
Halton Hills (Ac Acton), Ontario
Welcome to 16 Campbell Courta charming, move-in-ready home nestled on a quiet cul-de-sac in one of Actons most family-friendly neighbourhoods. This beautifully updated residence offers the perfect blend of comfort, space, and convenience for growing families.Step inside to a bright and airy open-concept main floor, featuring a new kitchen that seamlessly flows into the living and dining areasideal for family gatherings and everyday living. The primary bedroom boasts a private 3-piece ensuite, while two additional well-sized bedrooms share a full bathroom, providing ample space for everyone.The recently finished basement expands your living space with a versatile office area and a cozy recreation room that walks out to the backyard. With a third full bathroom downstairs, its perfect for guests or a teen retreat.Enjoy the large backyard that backs onto a serene farmoffering privacy with no rear neighbours. While the front and back yards await your personal landscaping touch, they present a fantastic opportunity to create your dream outdoor oasis. Please note, the side deck requires some repair.Located just minutes from parks, shopping, restaurants, the Acton GO Station, and with easy access to Highway 401, this home combines the tranquility of suburban living with the convenience of city amenities.Dont miss out on this wonderful opportunity to plant your roots in a welcoming community! (id:55499)
RE/MAX Escarpment Realty Inc.



