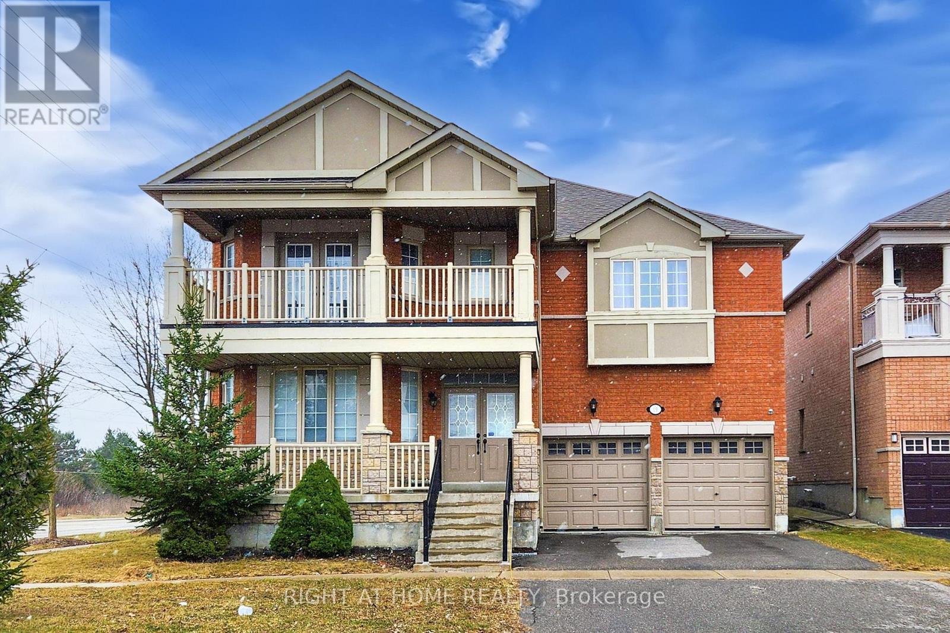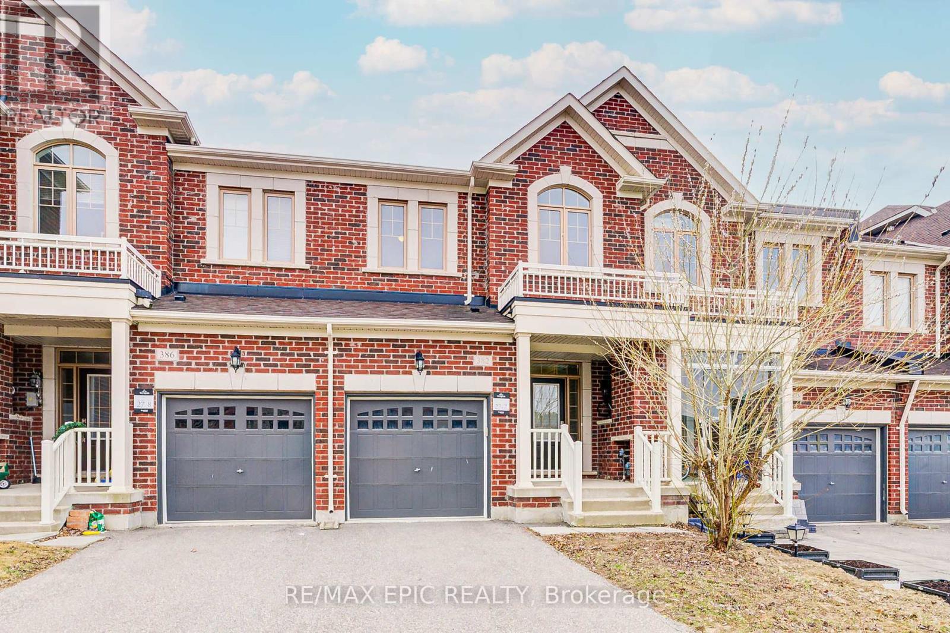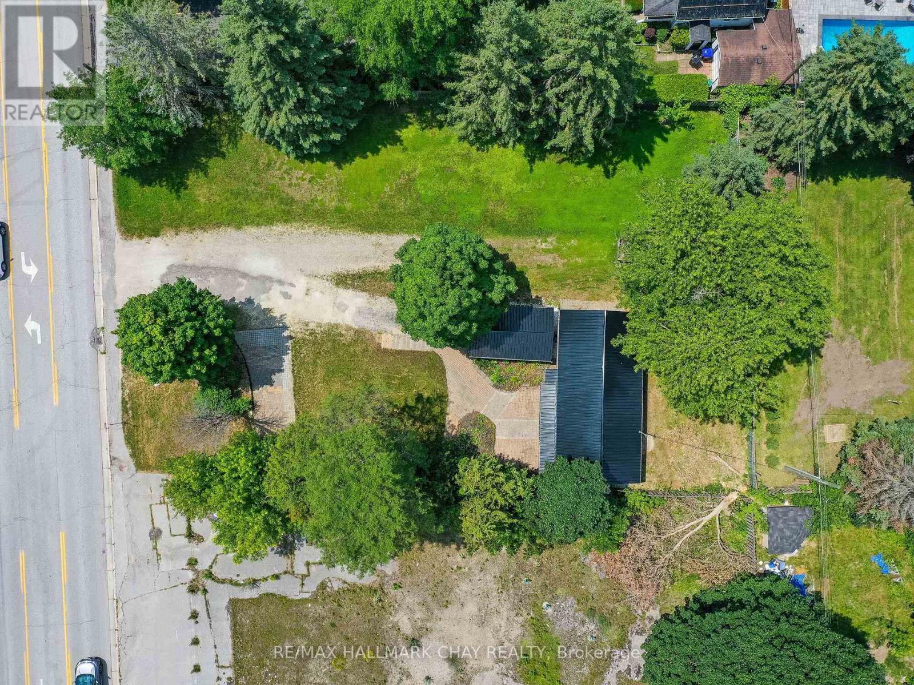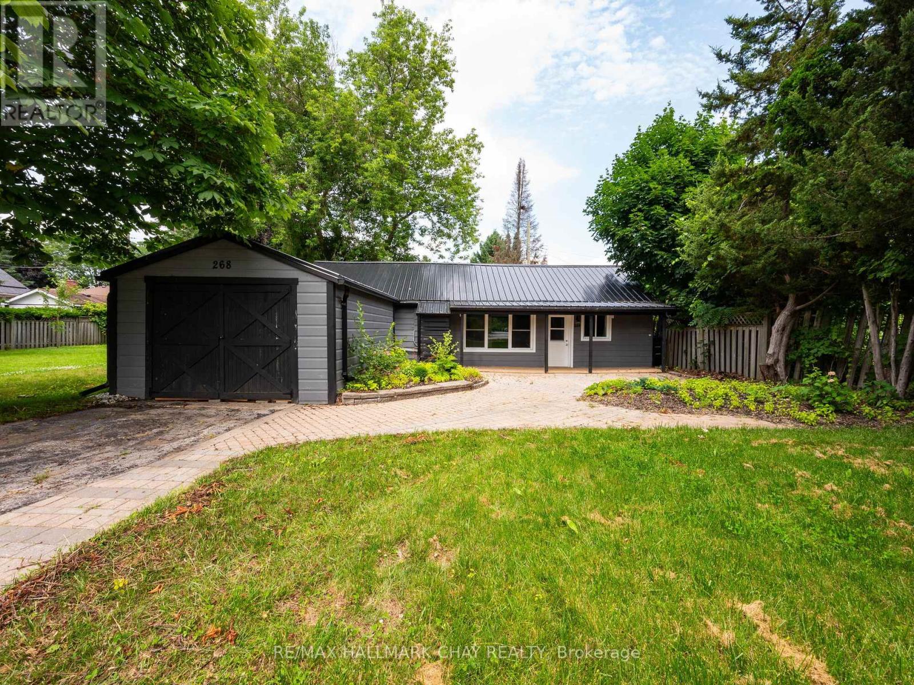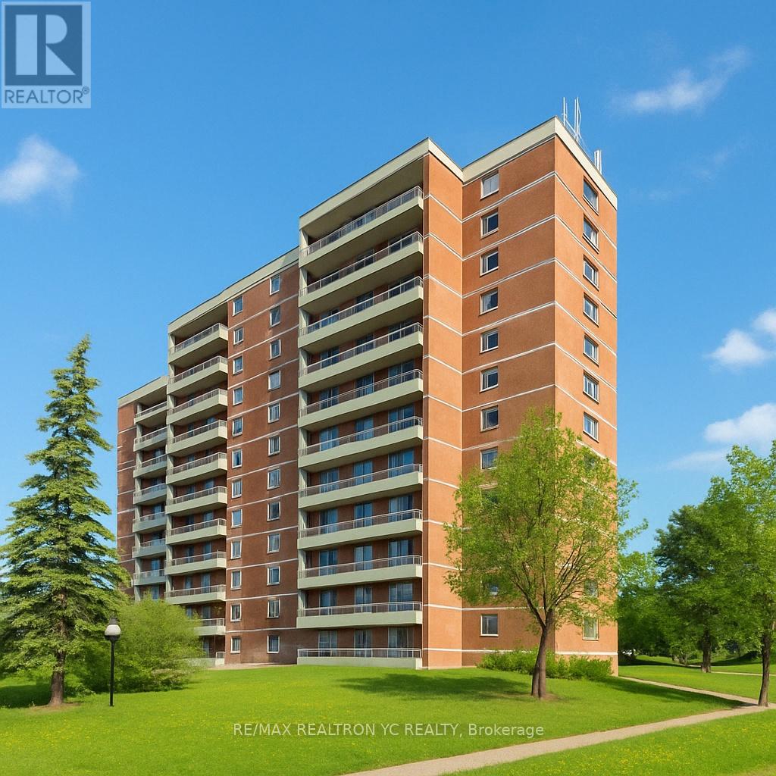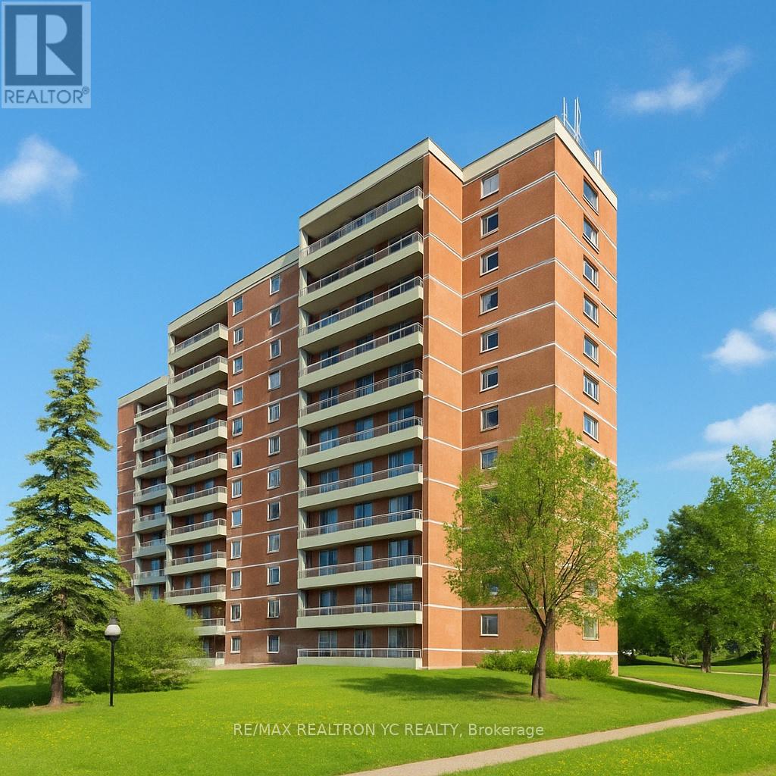19 Robert Grundy Road
Markham (Cachet), Ontario
Welcome to luxury living at 19 Robert Grundy - located in one of the most desirable neighborhoods of Cachet Markham. Spacious 3383 square feet on the main and second floor while another 1691 square feet of unfinished basement awaits your personal touch. There are 5 bedrooms with 4 washrooms (plus rough in for a 5th washroom). Enjoy carpet free living throughout the house. This home is ready for your personal touches to move in and enjoy. The main level is an open concept living room, dining room and den with 9-ft ceilings that create a spacious feel throughout the main living areas. The open kitchen is ideal for family cooking together, featuring cabinets that match the pantry, stainless steel appliances and a breakfast area ideal for entertaining family and friends. The main floor family room has a gas fireplace and a walk out to the fully fenced and private backyard. The oversize primary bedroom offers a complete sitting area, walk in closet and 5-pc ensuite. The other 4 bedrooms are generously sized with semi ensuites and natural light from the large windows. Nestled in a fantastic location just steps away from top-rated schools, parks, shopping, and offering quick access to Hwy 404, this home combines convenience with community living. (id:55499)
Right At Home Realty
2901 - 225 Commerce Street
Vaughan (Vaughan Corporate Centre), Ontario
Festival - Tower A - Brand New Building (going through final construction stages) 1 Bedroom plus Den 1 bathrooms, Open concept kitchen living room 540 sq.ft., ensuite laundry, stainless steel kitchen appliances included. Engineered hardwood floors, stone counter tops. Parking available at an additional cost on a separate lease ($200 per month). (id:55499)
RE/MAX Urban Toronto Team Realty Inc.
190 Bartsview Circle
Whitchurch-Stouffville (Stouffville), Ontario
Rarely available Freehold Detached Home Only Linked at the Garage. Located in High Demand Whitchurch-Stouffville area. Step Inside & be Welcomed By a Soaring 13-Ft Grand Foyer, where sunlight streams through Large Windows. Hardwood Floors throughout! Just Shy Of 2,000 Sq.ft(above grade). The 9-Ft Ceilings on the main level Create An Airy Feel, Perfect For Gathering In The Cozy Family Room With A Built-In Gas Fireplace. The Kitchen Overlooks All Areas, Allowing You To Watch The Kids While Preparing Meals or Engage in Any Entertainment. Includes a large kitchen island w/ breakfast bar as well as eat in kitchen with walkout to beautiful deck and gorgeous landscaped backyard w/ firepit and gardens. Upstairs, The Primary Suite Boasts An Oversized Massive Walk-In Closet With A Window, a dream for any wardrobe enthusiast! The primary ensuite features a large glass shower w/ BI seat. The Second-Floor Laundry Room With A Deep Sink & Storage Cabinetry Adds Everyday Convenience. Brand new professionally finished basement (2022) features beautiful vinyl flooring, pot lights and a good sized extra room to enjoy. Ultra large storage space under stairs in basement perfect for storing seasonal decor. Outside, The Private Fenced Backyard and gorgeous deck- Perfect For Morning Coffee Or Summer BBQs. Garage Offers Inside Access & A Door To The Backyard For Added Convenience. No detail is overlooked in this house. This is more than a house - it is a home! Prime location in heart of Stouffville! Close proximity to top rated schools, trails, rec centre, sports fields, grocery stores, restaurants, Go Station. ** This is a linked property.** (id:55499)
RE/MAX All-Stars Realty Inc.
406 Mavrinac Boulevard
Aurora, Ontario
Luxury Living In Desirable Bayview Northeast Discover This Beautiful 4-Bedroom, 3-Bathroom Detached Home In The Heart Of Auroras Coveted Bayview Northeast Community, Blending Elegance, Functionality, And Modern Comfort. The Home Features A 2-Car Garage And A Separate Side Entrance To The Garage, Providing Easy Access And Additional Convenience. Step Inside To Find A Bright, Open-Concept Layout Featuring Upgraded 9-Foot Smooth Ceilings On The Main Floor, LED Pot Lights Throughout, And Stylish Carpet-Free Design. The Main Floor Also Boasts California Shutters Throughout, Adding A Touch Of Luxury. The Large Kitchen Is A Chefs Dream Showcasing Granite Countertops, Stainless Steel Appliances, And Premium Cabinetry. Cozy Up To The Gas Fireplace In The Spacious Living Area, Perfect For Relaxing On Cooler Evenings. All Bathrooms Feature New Quartz Vanity Counters, Adding A Modern And Elegant Touch. Retreat To The Newly Renovated, Spa-Like Primary Ensuite Featuring A Double Sink Vanity, Freestanding Soaker Tub, And Frameless Glass Shower The Ultimate In Everyday Luxury. The Large Backyard Is An Entertainers Dream, Ideal For Weekend BBQs And Gatherings With Family And Friends. Additional Features Include A Front Load Washer And Dryer For Ultimate Convenience. Families Will Appreciate Access To Top-Rated Schools Including Rick Hansen Public School, Dr. G.W. Williams Secondary School With A Growing IB Program, And Cardinal Carter Catholic High School Offering The Prestigious IB Program. Also Nearby Are Renowned Private Options Like St. Andrews College And St. Annes School. Enjoy The Best Of Aurora With Parks, Trails, Shopping, Restaurants, Golf Courses, And Community Centres Nearby, Plus Easy Access To Hwy 404, GO Transit, Magna HQ, And Big-Box Retail. For Everyday Convenience, T&T Supermarket, LA Fitness, Home Depot, And More Are Just Around The Corner. Homes In This Family-Friendly Neighbourhood Rarely Come To Market, Don't Miss This One! (id:55499)
Century 21 Heritage Group Ltd.
382 William Graham Drive
Aurora, Ontario
Welcome to this exquisitely maintained executive freehold townhome in the prestigious Aurora community, lovingly cared for by its original owner. This rare, spacious 3-storey residence features a traditional layout with sophisticated finishes throughout: Main Floor: Enjoy an open-concept design that seamlessly integrates the well-appointed kitchen, inviting living area, and convenient garage access, along with an extra-wide foyer that makes a memorable first impression. Second Floor: All three bedrooms are thoughtfully situated here, ensuring both comfort and privacy. Third Floor: A massive loft, complete with a full bath, offers the flexibility to serve as a second primary bedroom or an ideal family room. Views and Details: The great room and primary suite feature large picture windows overlooking the backyard, complemented by a private balcony with lovely views. Hardwood flooring on the main level and soaring 9-foot ceilings on both the main and second floors enhance the homes elegance. Additional Highlights: The bright basement, with oversized windows and a bathroom rough-in, offers excellent potential for customization. Situated on an extra-deep lot, this home also includes outside parking for two vehicles plus one garage space a rare and valuable feature. Centrally located, this exceptional property is close to parks, top-rated schools, restaurants, shopping centers, golf courses, and Hwy 404. T&T supermarket (id:55499)
RE/MAX Epic Realty
322 Barons Street
Vaughan (Kleinburg), Ontario
Welcome to 322 Barons St, a home that perfectly blends tasteful upgrades, warm character, and everyday functionality making this a rare gem. Nestled in the highly desirable Kleinburg community, this rarely offered, fully turn-key semi-detached home is ready for you to move in. With a double car garage at the rear providing optimal functional living space allowing the layout to flow seamlessly. Step inside to be greeted by a grand foyer and 9-foot ceilings on both the main and second floors, setting the tone for the spacious, airy atmosphere throughout. The open-concept layout is thoughtfully designed for both relaxed family living and stylish entertaining. At the heart of the home, the upgraded kitchen features quartz countertops and an oversized island ideal for hosting gatherings or casual meals. The adjoining living room is drenched in natural light from oversized windows and centers around a cozy gas fireplace, creating the perfect ambiance all year round. A formal dining area flows seamlessly into the kitchen and living space, making this home perfect for entertaining. Upstairs, retreat to a beautiful primary suite a generous walk-in closet, a coffer ceiling, and a spa-inspired ensuite with a soaker tub, double vanity sink and oversized windows for natural sunlight. Generous sized bedrooms with ample storage space. Eng. Hardwood floors and California Shutters throughout the home. Step outside to your private courtyard-style backyard, with a built in Barbeque, interlocked and designed for low maintenance. Location-wise, it doesn't get better, just 2 minutes to Hwy 427, walk to top-rated schools, parks, scenic hiking trails, golf courses, restaurants, and the charming Kleinburg Village. A new Longos and a major retail plaza has just opened for added convenience. (id:55499)
RE/MAX Excel Realty Ltd.
20 Terrell Avenue
Georgina (Keswick South), Ontario
Absolute Showstopper, 1 of a Kind, Magazine Worthy Home! Originally 4 Bedrooms, Turned Into a Custom Masterpiece w/ 3+1 Bedrooms & 4 Baths! Featuring Incredible Curb Appeal w/ Prof. Stone Entrance & Interlocking Walkway, Soffit Lighting, Landscaping & More! Step Inside the Large Front Foyer w/ Soaring 18' Ceiling Welcoming Natural Light into the Home, Gleaming Hardwood Floors Throughout, Custom Irpinia Eat-In Gourmet Kitchen w/ Elegant Gold Accents, Custom Cabinetry, High-End S/S Appliances, Heavenly Centre Island, Quartz Counters, Backsplash & Walkout to Spacious Private Deck & Interlocked Patio! Great Room w/ Centred Gas Fireplace, Pot Lights & B/I Wireless Speakers, Overlooking Kitchen & Dining Room Making a Perfect Space for Entertaining! Welcome to a Piece of Paradise on the 2nd Floor, Featuring Large Rooms, Customized Irpinia Laundry Room & Jaw Dropping Primary Suite!!! Primary Suite Offers His & Hers Walk-In Closets, A Luxurious 5 Pc Ensuite w/ Soaker Tub & Glass Enclosed Shower, 4th Bedroom was Turned into a Custom Closet Masterpiece! Fully Finished Basement w/ 2pc Bath, Separate Guest Room/Office, Family Sized Rec Room & Den/Workout Space, Loads of Storage Space and Upgraded 200 AMP Panel. Close to Schools, Parks, Trails, Transit, HWY, Lake, Restaurants, Shopping & More! This Home is Straight Out of a Fairytale, and Ready to Make Dreams Come True! **EXTRAS** Please See Feature Sheet for Intensive List of Custom Upgrades and Finishes! Gas BBQ Hook-up! Networking Room w/ Built-in Wi-fi Extenders (id:55499)
Main Street Realty Ltd.
268 Victoria Street E
New Tecumseth (Alliston), Ontario
Thinking To Open A Business In This Growing Community!? This High Traffic Commercial Use In-Town Opportunity has Many Permitted Uses For its DCT (Downtown Core Transitional) Zoning Including; Additional Residential Units, Artisan Studios, Bed & Breakfast Facilities, Back-to-Back Townhouse Dwellings, Boarding Houses, Child & Adult Daycare Facilities, Existing Residential Uses, Triplex/ Fourplex Dwelling, Health Services Facilities, Live Work Units, Maker Spaces + Many More! Can Be Used As Commercial Or Residential Use! An Ideal Spot For Your Creative Business Idea Or Enjoy It As A Fully Renovated 3 Bedroom Bungalow As A First-Time Home Buyer or Someone Looking to Downsize/ Retire Simple. Steel Roof, S/S Appliances, Kitchen Island w/ Stools, Heat Pump, New Windows, Drywall, Floors, Trim, Paint, 100 Amp Power, Lots Of Vehicle Parking For Your Cars & Quick Closing Available!! BOOK YOUR SHOWING TODAY!!! **Please Note: The Sale Does Note Include the Vacant Lot to the West Side of Property**Property Has a Mutual Driveway with Vacant Lot**Also House Does Not Have a Basement** MPAC SQ FT= 831 YEAR BUILT= 1958 (id:55499)
RE/MAX Hallmark Chay Realty
268 Victoria Street E
New Tecumseth (Alliston), Ontario
Amazing Location For This Commercial Or Residential Use Opportunity!! Main Street Location With Quick Access To All Amenities & Walk To Many Local Spots From Your Front Door!! Run Your Business Here Or Enjoy The Fully Renovated 3 Bedroom Bungalow To Retire In Or Start Out If You're A First-Time Home Buyer!!! House Includes; S/S Appliances, Kitchen Island w/ Stools, Washer & Dryer, Barn Doors, Heat Pump, New Windows, Drywall, Floors, Trim, Steel Roof, Paint, 100 Amp Power & Single Car Garage!! Sitting On A Large 50x148 Ft. In-Town Lot With Lots of Mature Trees & Lots Of Parking For Your Cars. Don't Miss Your Chance to View This Property & Quick Closing Available! **Please Note: The Sale Does Note Include the Vacant Lot to the West Side of Property** Total MPAC SQ FT= 831 **House Does Not Have a Basement** - Year Built= 1958 **EXTRAS** Barn Doors, Freshly Updated, S/S Appliances (Fridge, Stove & Hood Range), Kitchen Island & Stools, Heat Pump, Hot Water Tank (Owned), Washer/ Dryer, All ELFs. (id:55499)
RE/MAX Hallmark Chay Realty
1612 - 100 Wingarden Court
Toronto (Malvern), Ontario
Discover this beautifully renovated 2-bedroom condominium, perfectly situated in a primelocation with easy access to all essential amenities. This open-concept unit features upgradedflooring, a modern kitchen, and elegantly updated bathrooms. Enjoy breathtaking, unobstructedviews and the convenience of in-suite laundry.The expansive primary bedroom includes his-and-hers closets and a private ensuite, while agenerously sized den provides the perfect space for a home office. Maintenance fees cover allutilities, ensuring a hassle-free living experience. Impeccably maintained and move-in ready,this condo offers the perfect blend of comfort, convenience, and contemporary style. (id:55499)
RE/MAX Realtron Yc Realty
1612 - 100 Wingarden Court
Toronto (Malvern), Ontario
Presenting a stunning, spacious 2-bedroom condominium in an exceptional location, convenientlyclose to all amenities. This open-concept unit has been meticulously renovated, featuringupgraded flooring, a modern kitchen, and updated bathrooms. Maintenance fees include allutilities, ensuring hassle-free living. Enjoy breathtaking, unobstructed views and theconvenience of in-suite laundry. The expansive primary bedroom offers his-and-hers closets anda private ensuite bathroom, while a generously sized den provides an ideal space for a homeoffice. Impeccably clean and well-maintained, this condo offers both comfort and style in everydetail. (id:55499)
RE/MAX Realtron Yc Realty
82 Lynvalley Crescent
Toronto (Wexford-Maryvale), Ontario
Welcome to this stunning, fully renovated detached bungalow in the highly sought-after Wexford Maryvale neighborhood! Nestled in a peaceful, family-friendly community and minutes from Hwys 401 & DVP/404, this 3+2 bedroom, 3-bath home is ideal for first-time buyers, growing families, or downsizers seeking modern comfort, convenience & style. With over $300k in upgrades, this home was completely gutted and professionally rebuilt from top to bottom using premium materials and high-end finishes. Major upgrades include: new 200 amp electrical panel, new furnace & A/C, new windows throughout, owned hot water tank, full spray foam insulation, full waterproofing, interlock driveway, new carport, & an extension that added valuable utility, storage & cold rooms. Every detail was thoughtfully executed to ensure energy efficiency, durability & curb appeal. Inside, youll find a bright, modern & spacious open-concept layout with large windows, fresh paint, engineered hardwood floors, and sleek pot lights throughout. The modern kitchen is a chefs dream, featuring high-end stainless steel appliances, quartz countertops & backsplash, custom cabinetry with undermount lighting & a center island with a stunning waterfall edge. The stylish primary bedroom includes a private ensuite and a large built-in closet, offering a peaceful retreat at the end of the day. The two additional main floor bedrooms offer generous space, big windows & built-in closets, making them ideal for family, guests, or a home office. Downstairs, the fully finished basement with a separate entrance offers endless possibilities. It includes a full kitchen, two additional bedrooms, a bathroom, and a generous living area, making it ideal for multi-generational families, in-laws, or potential rental income. Located steps away from the TTC, parks, schools, shopping centers & more, this home offers everything you need for a convenient and comfortable lifestyle. Its truly a remarkable property that should not be missed! (id:55499)
Century 21 Leading Edge Realty Inc.

