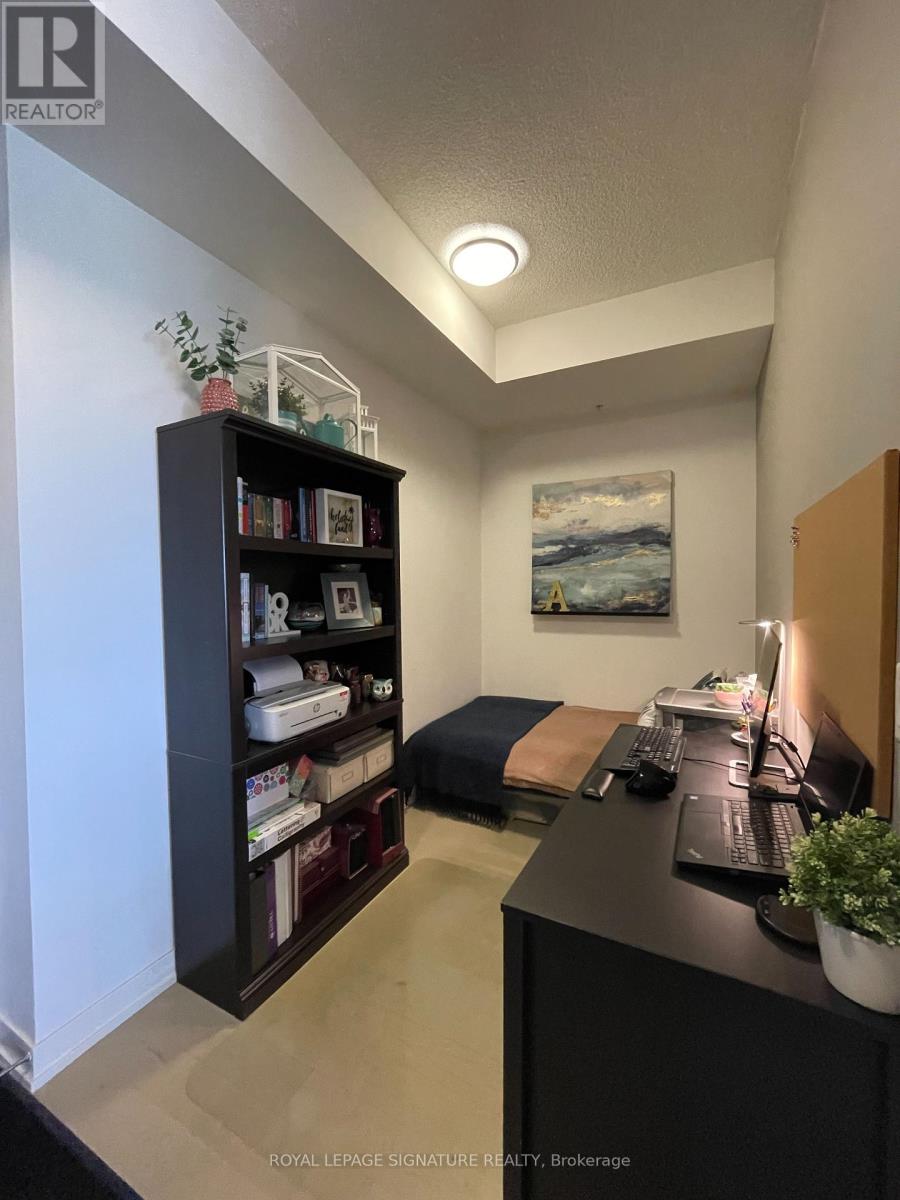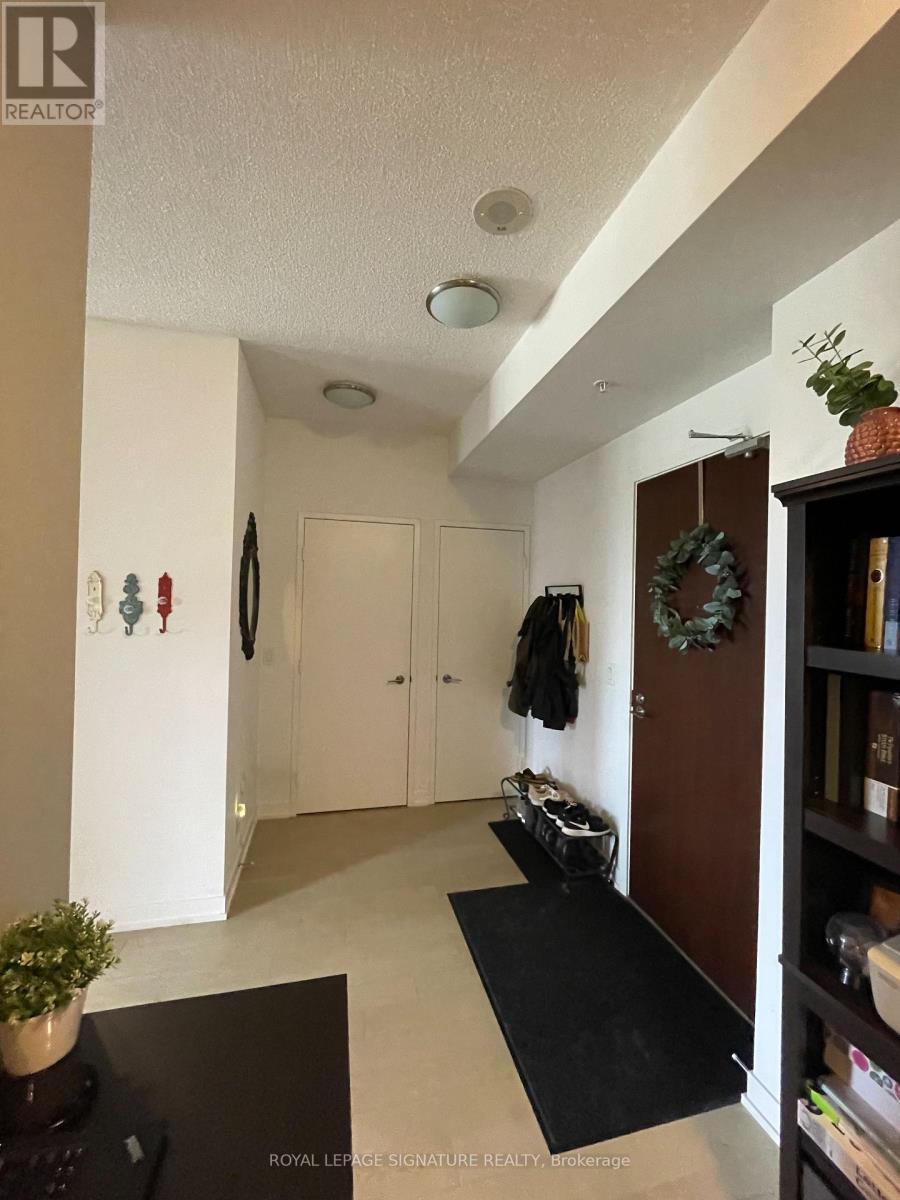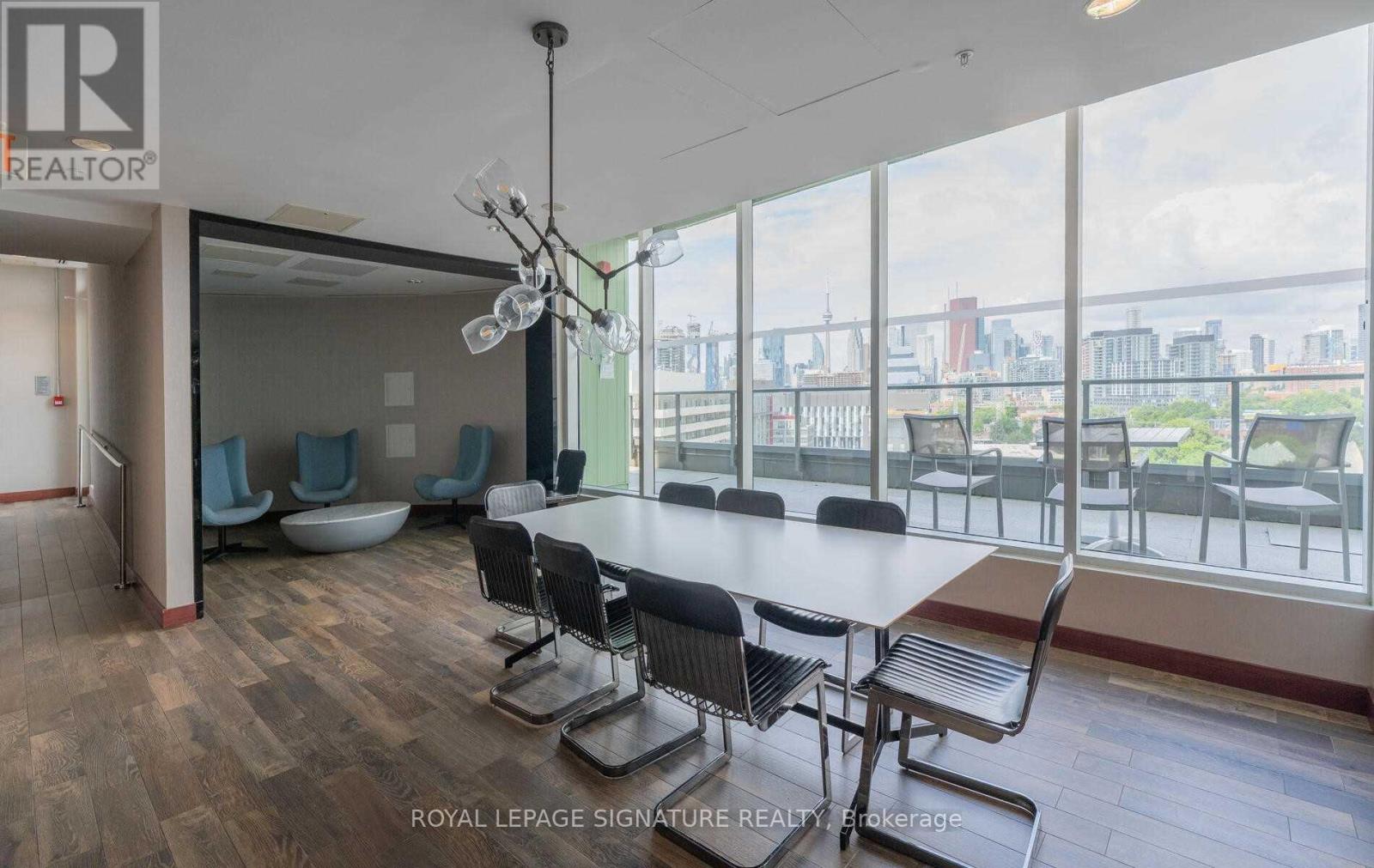2 Bedroom
1 Bathroom
600 - 699 sqft
Central Air Conditioning
Forced Air
$2,350 Monthly
Stunning 1 bedroom + den in Canary District!! This bright & airy open-concept floorplan is perfect for relaxing, working from home and entertaining guests! Expansive open concept living space, Large primary bedroom with spacious walk-in closet, in-suite laundry & a massive west-facing balcony providing amazing city/ CN Tower views & amazing sunsets!! Many tasteful upgrades include functional designer kitchen, beautiful hardwood floors throughout, upgraded light fixtures, trendy accent wall, outdoor balcony tiles & more. Very well run building w/ longstanding concierge & staff + LEED Gold certified building provides A+ building amenities including 24 hour concierge & security, rooftop infinity pool, gym + yoga room, barbecue terrace, guest suites, party room, library/games room and much more. Amazing location w/ easy public transport, quick access to all essential neighborhood amenities, short walk to many top restaurants, bars, cafes + walking distance to Distillery district, St Lawrence market, union station, Toronto's PATH system, Scotia Bank Arena, waterfront. (id:55499)
Property Details
|
MLS® Number
|
C12080744 |
|
Property Type
|
Single Family |
|
Community Name
|
Waterfront Communities C8 |
|
Amenities Near By
|
Park, Public Transit |
|
Community Features
|
Pet Restrictions |
|
Features
|
Balcony, Carpet Free |
|
View Type
|
View |
Building
|
Bathroom Total
|
1 |
|
Bedrooms Above Ground
|
1 |
|
Bedrooms Below Ground
|
1 |
|
Bedrooms Total
|
2 |
|
Age
|
6 To 10 Years |
|
Amenities
|
Security/concierge, Exercise Centre, Party Room, Visitor Parking |
|
Appliances
|
Dishwasher, Dryer, Microwave, Stove, Washer, Window Coverings, Refrigerator |
|
Cooling Type
|
Central Air Conditioning |
|
Exterior Finish
|
Brick Facing |
|
Flooring Type
|
Hardwood |
|
Heating Fuel
|
Natural Gas |
|
Heating Type
|
Forced Air |
|
Size Interior
|
600 - 699 Sqft |
|
Type
|
Apartment |
Parking
Land
|
Acreage
|
No |
|
Land Amenities
|
Park, Public Transit |
Rooms
| Level |
Type |
Length |
Width |
Dimensions |
|
Flat |
Kitchen |
3.3 m |
3.1 m |
3.3 m x 3.1 m |
|
Flat |
Dining Room |
2.74 m |
3.3 m |
2.74 m x 3.3 m |
|
Flat |
Living Room |
2.74 m |
3.3 m |
2.74 m x 3.3 m |
|
Flat |
Primary Bedroom |
3.98 m |
2.69 m |
3.98 m x 2.69 m |
|
Flat |
Den |
2.85 m |
2.66 m |
2.85 m x 2.66 m |
|
Flat |
Foyer |
2.85 m |
1.5 m |
2.85 m x 1.5 m |
https://www.realtor.ca/real-estate/28163166/n424-120-bayview-avenue-toronto-waterfront-communities-waterfront-communities-c8




































