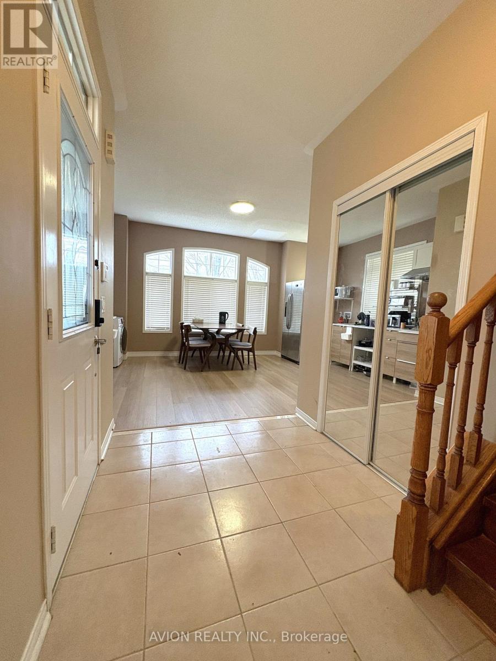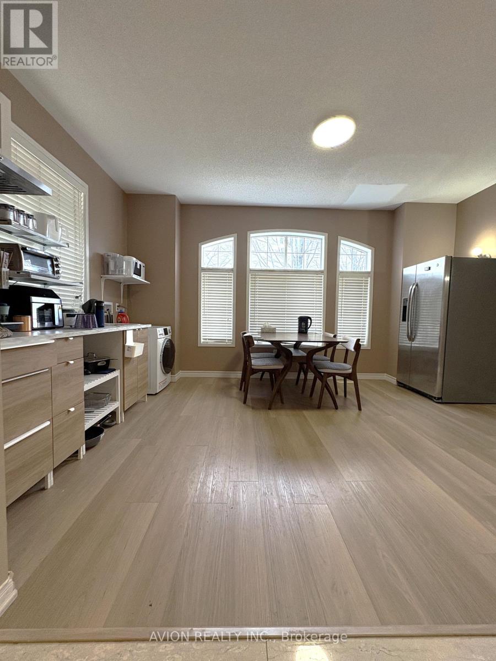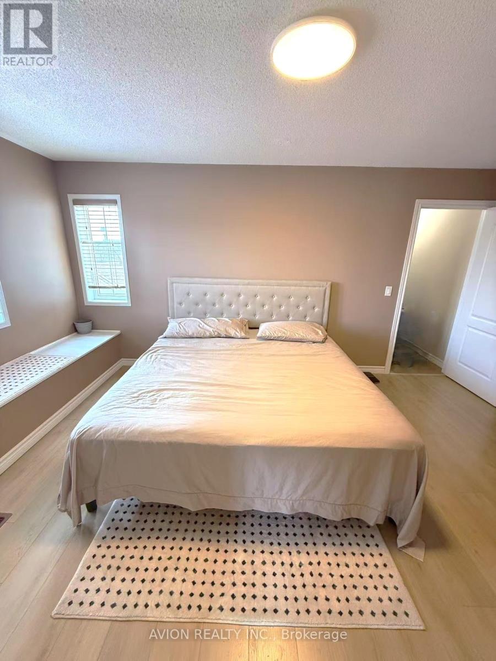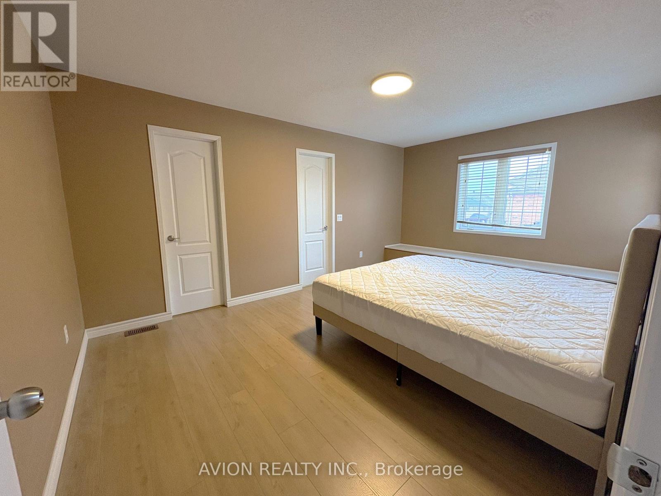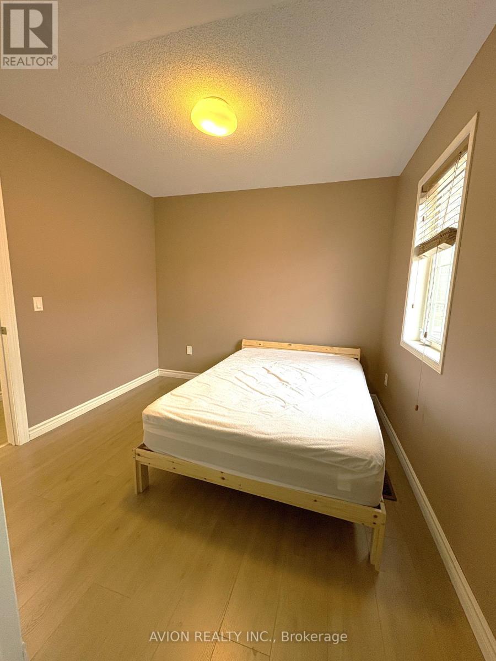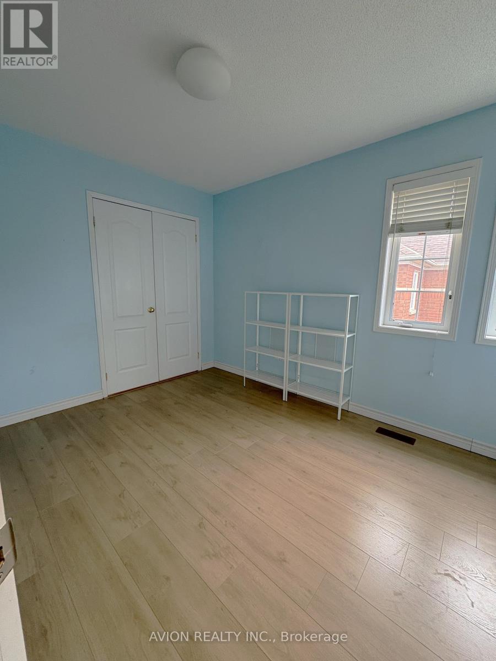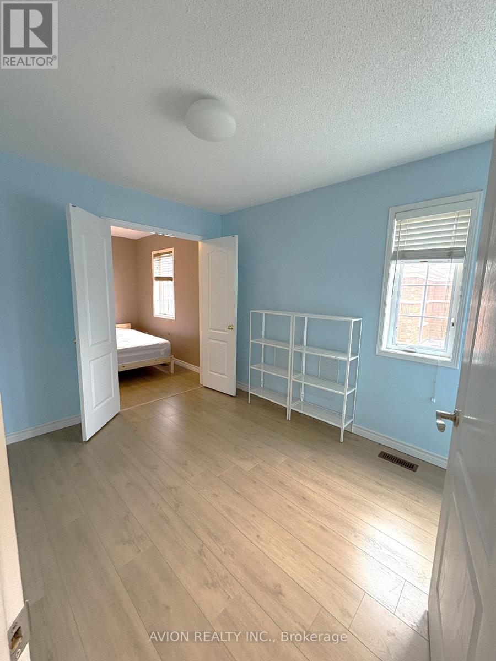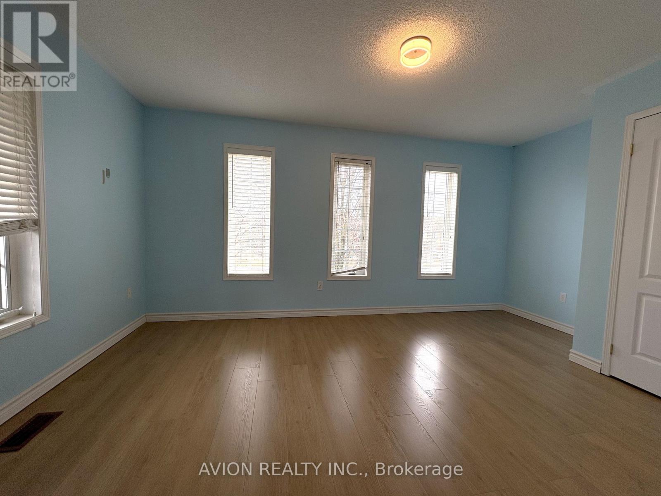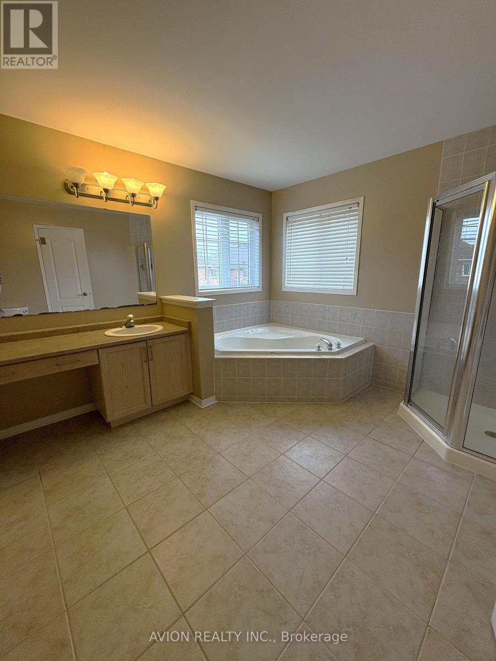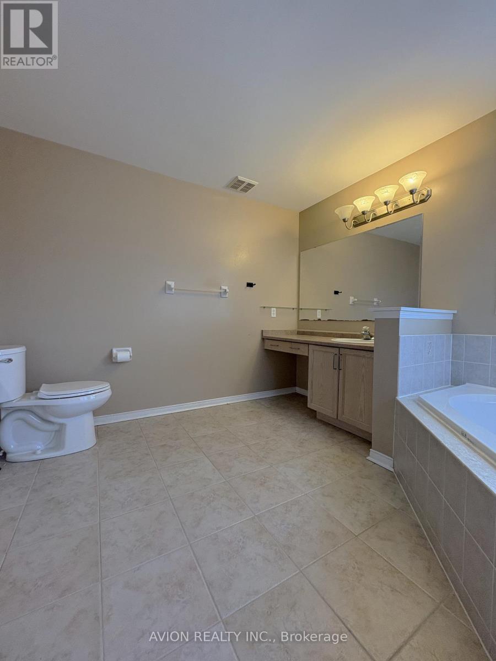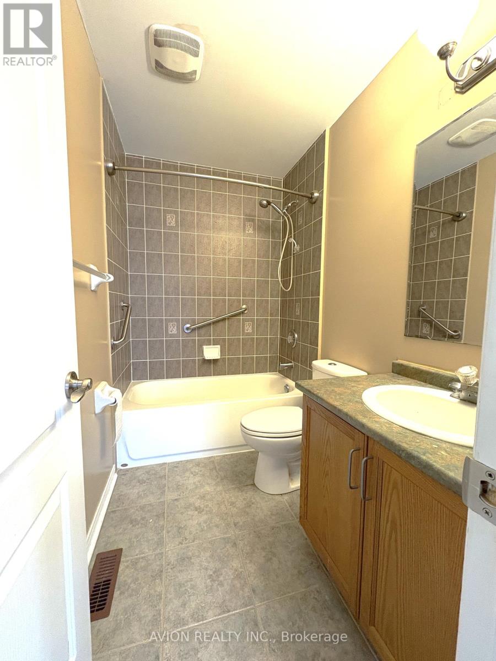4 Bedroom
2 Bathroom
2000 - 2500 sqft
Central Air Conditioning
Forced Air
$3,000 Monthly
Great location in popular Berczy community, Markham. Walking distance to PEI high school, super market, shops and restautant. Spacious primary bedroom with ensuite washroom and walk-out closet. Another bedroom with second-floor balcony. One garage parking space, and tenants share 1/3 of utilities. (id:55499)
Property Details
|
MLS® Number
|
N12091275 |
|
Property Type
|
Single Family |
|
Community Name
|
Berczy |
|
Parking Space Total
|
1 |
Building
|
Bathroom Total
|
2 |
|
Bedrooms Above Ground
|
4 |
|
Bedrooms Total
|
4 |
|
Age
|
16 To 30 Years |
|
Appliances
|
Water Purifier |
|
Construction Style Attachment
|
Semi-detached |
|
Cooling Type
|
Central Air Conditioning |
|
Exterior Finish
|
Stone |
|
Foundation Type
|
Brick |
|
Heating Fuel
|
Electric |
|
Heating Type
|
Forced Air |
|
Stories Total
|
2 |
|
Size Interior
|
2000 - 2500 Sqft |
|
Type
|
House |
|
Utility Water
|
Municipal Water |
Parking
Land
|
Acreage
|
No |
|
Sewer
|
Sanitary Sewer |
|
Size Depth
|
82 Ft ,3 In |
|
Size Frontage
|
27 Ft ,7 In |
|
Size Irregular
|
27.6 X 82.3 Ft |
|
Size Total Text
|
27.6 X 82.3 Ft |
Rooms
| Level |
Type |
Length |
Width |
Dimensions |
|
Second Level |
Bedroom |
4.44 m |
3.34 m |
4.44 m x 3.34 m |
|
Second Level |
Bedroom 2 |
2.89 m |
2.68 m |
2.89 m x 2.68 m |
|
Second Level |
Bedroom 3 |
3.5 m |
2.87 m |
3.5 m x 2.87 m |
|
Second Level |
Bedroom 4 |
4.86 m |
3.12 m |
4.86 m x 3.12 m |
|
Second Level |
Bathroom |
3.37 m |
3 m |
3.37 m x 3 m |
|
Main Level |
Kitchen |
3.42 m |
4.86 m |
3.42 m x 4.86 m |
|
Main Level |
Dining Room |
3.42 m |
4.86 m |
3.42 m x 4.86 m |
Utilities
https://www.realtor.ca/real-estate/28187221/mainsecond-floors-428-bur-oak-avenue-markham-berczy-berczy

