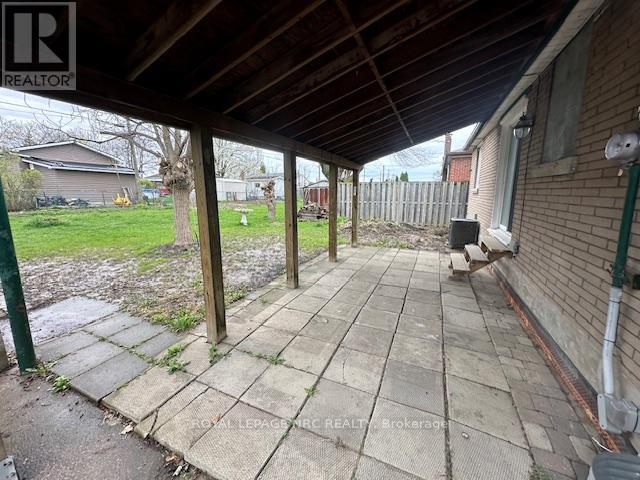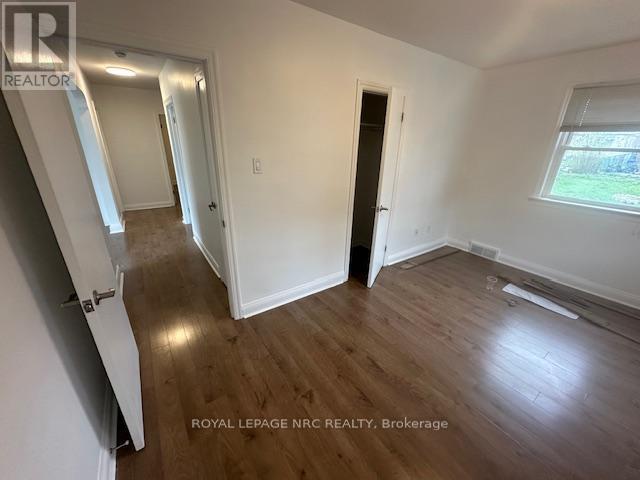2 Bedroom
1 Bathroom
700 - 1100 sqft
Bungalow
Central Air Conditioning
Forced Air
$1,995 Monthly
Main floor level of brick bungalow available for rent at $1995/month ALL INCLUSIVE and situated directly across from C.E. GROSE PARK in a safe, quiet, and well-maintained neighborhood of Thorold on the bus route to Brock University. This main floor unit offers 2 bedrooms + office/den w/sliding doors to backyard and laminate flooring throughout. Enjoy the newer kitchen with newer stackable washer/dryer (private laundry), cabinetry, counters, backsplash and flooring. This unit is bright, spacious and airy and allows for storage to be shared with lower Tenants in the garage. Enjoy the peace and tranquility of living in the quiet and lovely heart of Thorold proximal to all amenities, schools, parks, bus routes and The Pen Centre. Parking for 1 car. Requirements include: rental application, credit check, proof of income, references check. Tenants may share the large partially fenced backyard and covered deck. There are quiet and respectful lower tenants. Minimum 1 year and open to longer term. (id:55499)
Property Details
|
MLS® Number
|
X12073389 |
|
Property Type
|
Single Family |
|
Community Name
|
557 - Thorold Downtown |
|
Parking Space Total
|
1 |
|
Structure
|
Porch |
Building
|
Bathroom Total
|
1 |
|
Bedrooms Above Ground
|
2 |
|
Bedrooms Total
|
2 |
|
Age
|
51 To 99 Years |
|
Appliances
|
Dryer, Stove, Washer, Refrigerator |
|
Architectural Style
|
Bungalow |
|
Basement Development
|
Finished |
|
Basement Type
|
N/a (finished) |
|
Construction Style Attachment
|
Detached |
|
Cooling Type
|
Central Air Conditioning |
|
Exterior Finish
|
Brick |
|
Foundation Type
|
Unknown |
|
Heating Fuel
|
Natural Gas |
|
Heating Type
|
Forced Air |
|
Stories Total
|
1 |
|
Size Interior
|
700 - 1100 Sqft |
|
Type
|
House |
|
Utility Water
|
Municipal Water |
Parking
Land
|
Acreage
|
No |
|
Fence Type
|
Fenced Yard |
|
Sewer
|
Sanitary Sewer |
|
Size Depth
|
120 Ft |
|
Size Frontage
|
50 Ft |
|
Size Irregular
|
50 X 120 Ft |
|
Size Total Text
|
50 X 120 Ft|under 1/2 Acre |
Rooms
| Level |
Type |
Length |
Width |
Dimensions |
|
Main Level |
Kitchen |
3.3 m |
4.31 m |
3.3 m x 4.31 m |
|
Main Level |
Living Room |
6.95 m |
3.3 m |
6.95 m x 3.3 m |
|
Main Level |
Den |
2.41 m |
3.22 m |
2.41 m x 3.22 m |
|
Main Level |
Primary Bedroom |
4.52 m |
2.92 m |
4.52 m x 2.92 m |
|
Main Level |
Bedroom |
3.45 m |
3.22 m |
3.45 m x 3.22 m |
|
Main Level |
Bathroom |
1.3 m |
1.2 m |
1.3 m x 1.2 m |
https://www.realtor.ca/real-estate/28146546/main-only-51-mcmann-drive-thorold-557-thorold-downtown-557-thorold-downtown



























