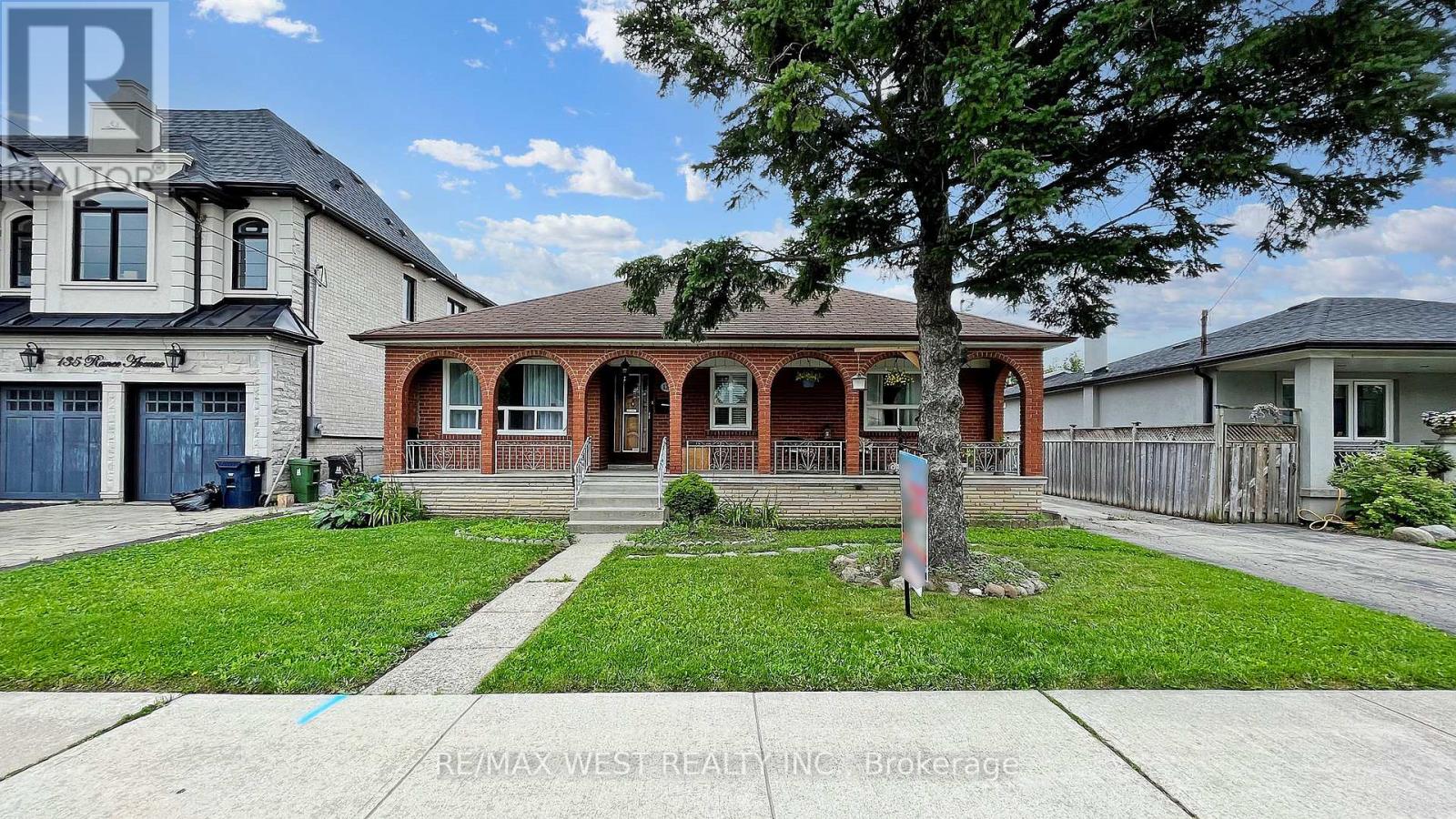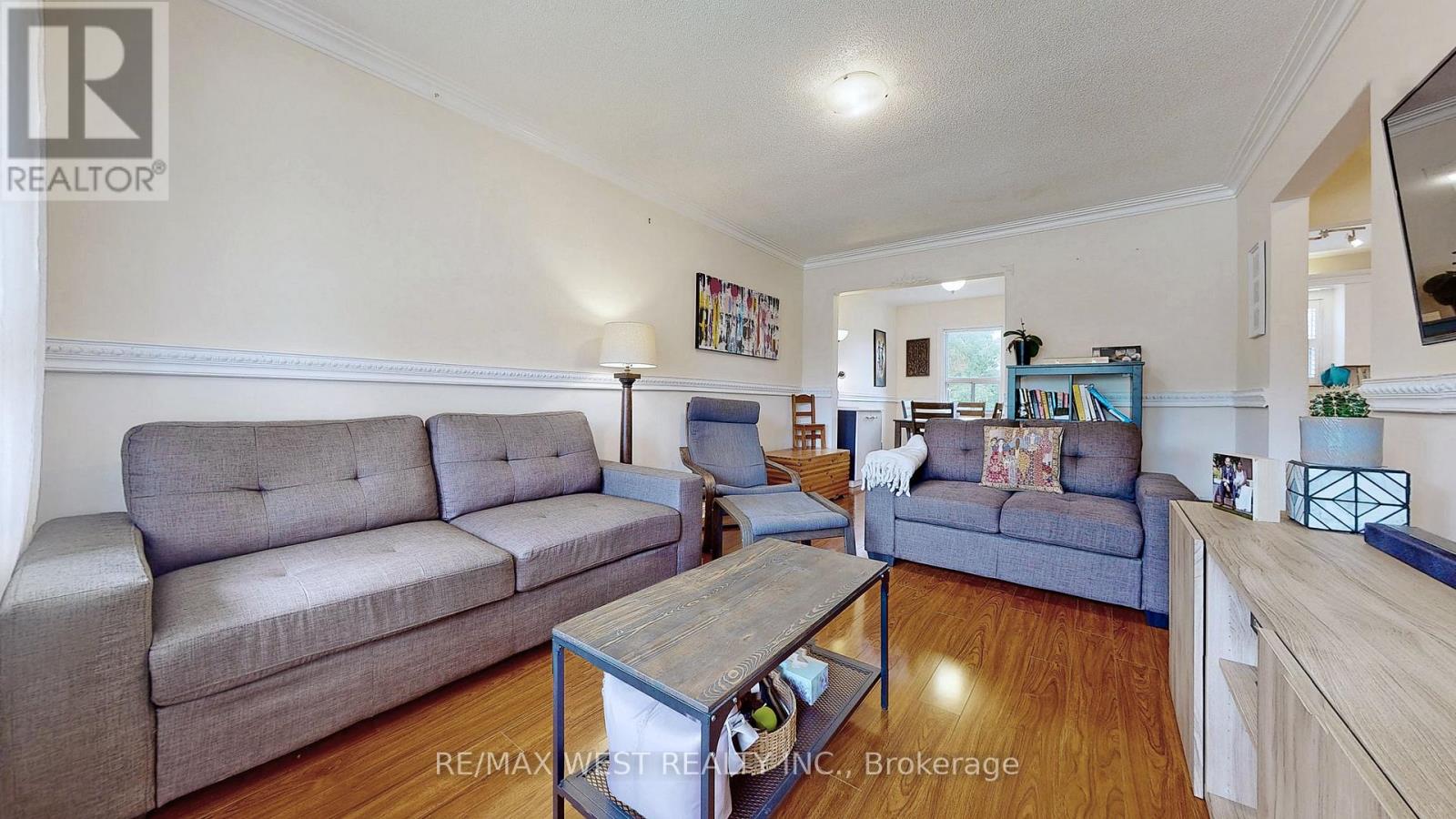3 Bedroom
1 Bathroom
700 - 1100 sqft
Bungalow
Central Air Conditioning
Forced Air
$3,300 Monthly
(Main Floor Only), Wood Floor Thru-Out, the whole house will be pained before closing, Large 3 Bedroom Bungalow, 1 Detach Garage, Huge & private Backyard, Cozy Size Above Ground Patio, steps To Yorkdale Subway Station & Yorkdale Shopping Centre, close to (Synagogues, Community Centre, Grocery Store, Coffee Shop ,Restaurants, Banks, Parks & Public School), new Furnace, New Air condition, new Light Fixtures, In-suite Washer & Dryer, California Shutters, B/I Dish Washer (id:55499)
Property Details
|
MLS® Number
|
C12057745 |
|
Property Type
|
Single Family |
|
Community Name
|
Englemount-Lawrence |
|
Features
|
In Suite Laundry |
|
Parking Space Total
|
2 |
Building
|
Bathroom Total
|
1 |
|
Bedrooms Above Ground
|
3 |
|
Bedrooms Total
|
3 |
|
Appliances
|
Garage Door Opener Remote(s), Water Heater, Dishwasher, Dryer, Stove, Washer, Refrigerator |
|
Architectural Style
|
Bungalow |
|
Basement Development
|
Finished |
|
Basement Type
|
N/a (finished) |
|
Construction Style Attachment
|
Detached |
|
Cooling Type
|
Central Air Conditioning |
|
Exterior Finish
|
Brick |
|
Flooring Type
|
Laminate, Ceramic |
|
Foundation Type
|
Concrete |
|
Heating Fuel
|
Natural Gas |
|
Heating Type
|
Forced Air |
|
Stories Total
|
1 |
|
Size Interior
|
700 - 1100 Sqft |
|
Type
|
House |
|
Utility Water
|
Municipal Water |
Parking
Land
|
Acreage
|
No |
|
Sewer
|
Sanitary Sewer |
|
Size Depth
|
132 Ft |
|
Size Frontage
|
55 Ft |
|
Size Irregular
|
55 X 132 Ft |
|
Size Total Text
|
55 X 132 Ft |
Rooms
| Level |
Type |
Length |
Width |
Dimensions |
|
Flat |
Living Room |
5.01 m |
3.29 m |
5.01 m x 3.29 m |
|
Flat |
Dining Room |
3.29 m |
2.68 m |
3.29 m x 2.68 m |
|
Flat |
Kitchen |
3.66 m |
2.74 m |
3.66 m x 2.74 m |
|
Flat |
Primary Bedroom |
3.66 m |
3.66 m |
3.66 m x 3.66 m |
|
Flat |
Bedroom 2 |
3.17 m |
3.08 m |
3.17 m x 3.08 m |
|
Flat |
Bedroom 3 |
3.23 m |
2.74 m |
3.23 m x 2.74 m |
https://www.realtor.ca/real-estate/28110690/main-floor-139-ranee-avenue-toronto-englemount-lawrence-englemount-lawrence
































