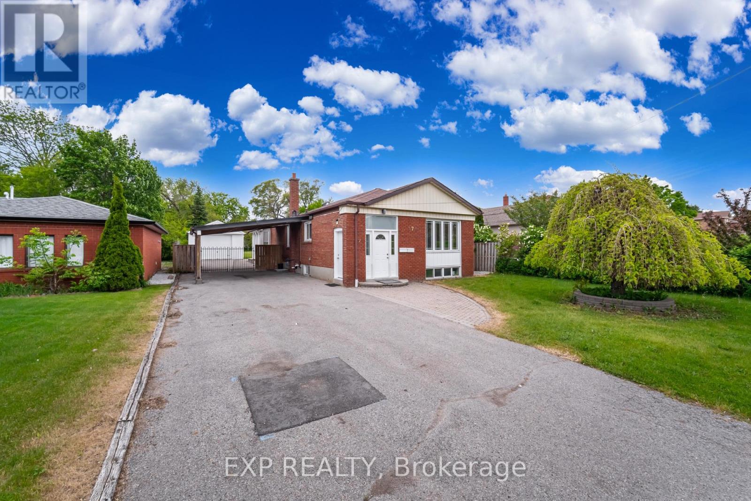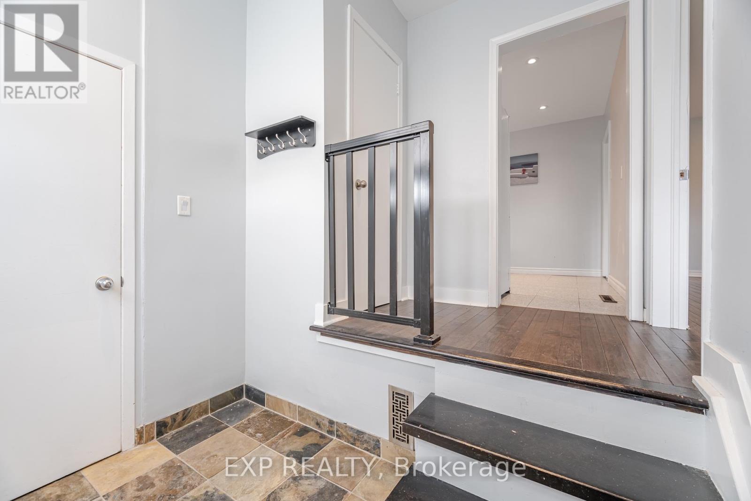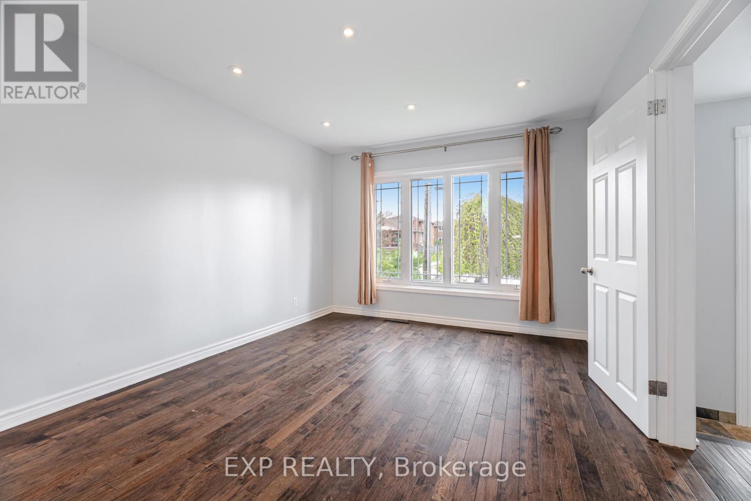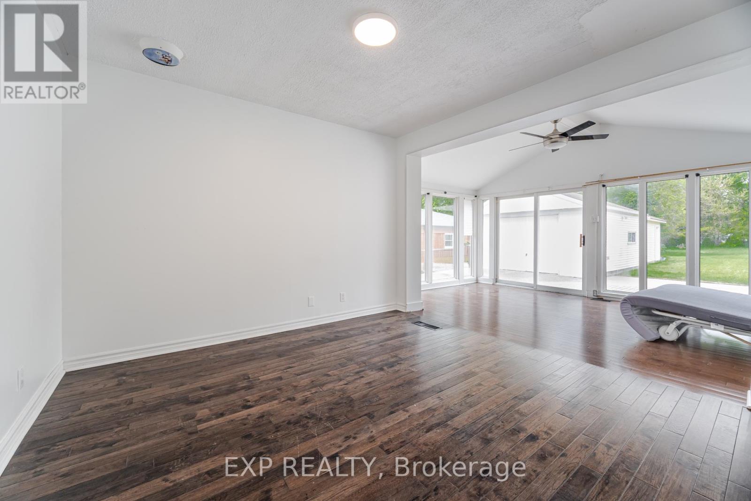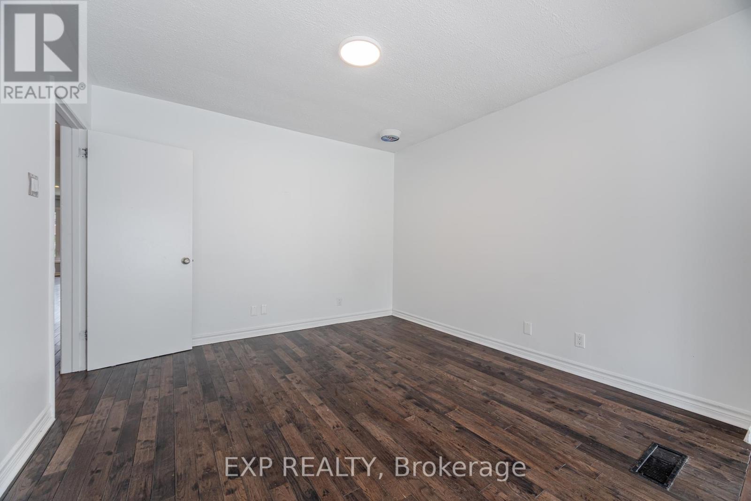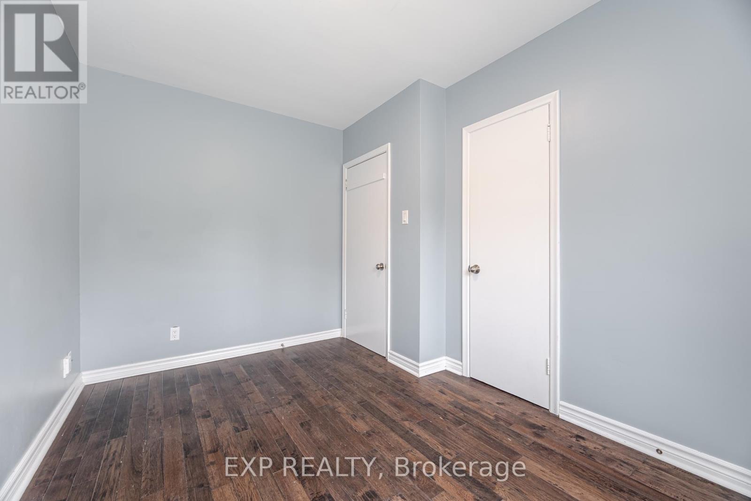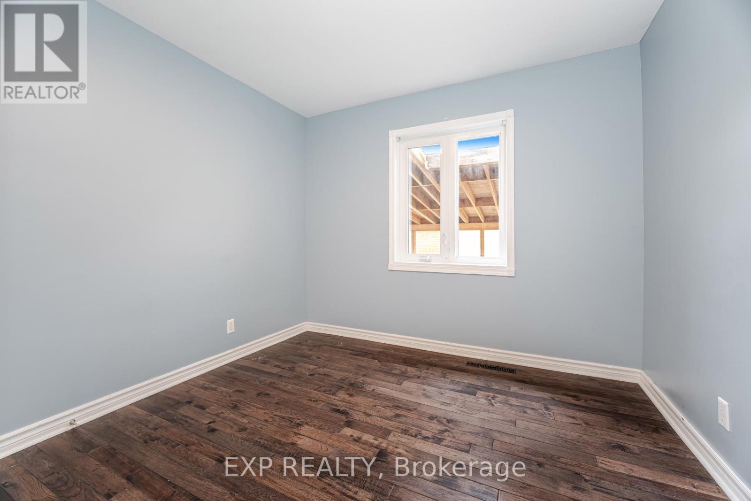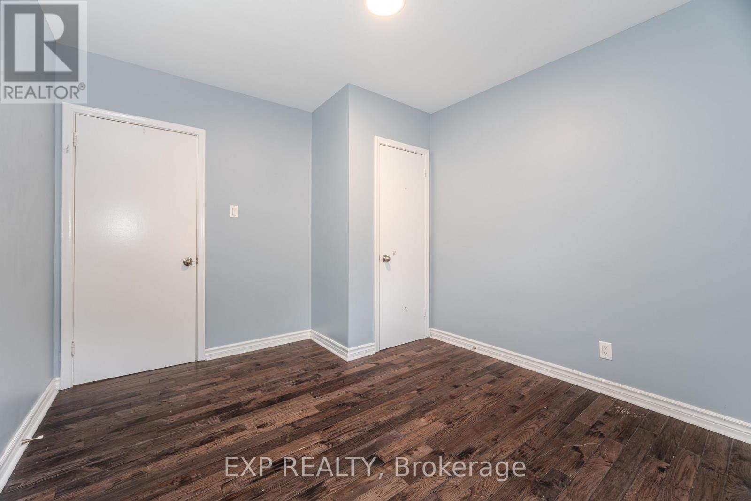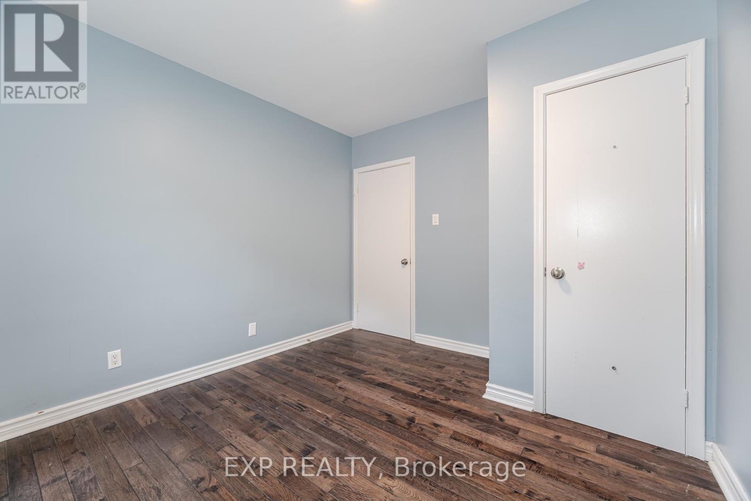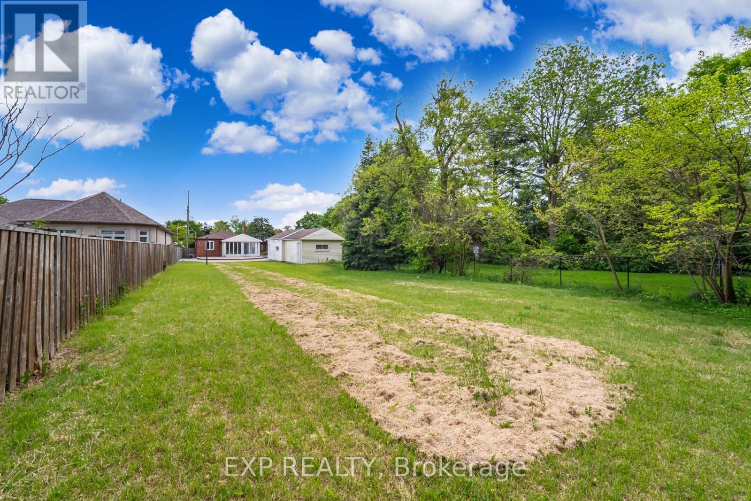3 Bedroom
1 Bathroom
700 - 1100 sqft
Bungalow
Central Air Conditioning
Forced Air
$2,800 Monthly
Bright and Spacious 3-Bedroom Main Floor Unit for Lease! Welcome to this well-maintainedbungalow offering a sun-filled main floor with 3 bedrooms and 1 bathroom. Enjoy hardwoodfloors throughout and the convenience of shared coin-operated laundry. Ideally located withinwalking distance to the University of Toronto Scarborough Campus, Centennial College, and thePan Am Sports Centre. Close to Hwy 401, TTC, Rouge Valley Hospital, schools, parks, shopping, and all essential amenities. (id:55499)
Property Details
|
MLS® Number
|
E12125205 |
|
Property Type
|
Single Family |
|
Community Name
|
Highland Creek |
|
Features
|
Laundry- Coin Operated |
|
Parking Space Total
|
2 |
Building
|
Bathroom Total
|
1 |
|
Bedrooms Above Ground
|
3 |
|
Bedrooms Total
|
3 |
|
Appliances
|
Stove, Refrigerator |
|
Architectural Style
|
Bungalow |
|
Construction Style Attachment
|
Detached |
|
Cooling Type
|
Central Air Conditioning |
|
Exterior Finish
|
Brick |
|
Flooring Type
|
Hardwood |
|
Foundation Type
|
Concrete |
|
Heating Fuel
|
Natural Gas |
|
Heating Type
|
Forced Air |
|
Stories Total
|
1 |
|
Size Interior
|
700 - 1100 Sqft |
|
Type
|
House |
|
Utility Water
|
Municipal Water |
Parking
Land
|
Acreage
|
No |
|
Sewer
|
Sanitary Sewer |
|
Size Depth
|
255 Ft ,8 In |
|
Size Frontage
|
51 Ft ,2 In |
|
Size Irregular
|
51.2 X 255.7 Ft |
|
Size Total Text
|
51.2 X 255.7 Ft|under 1/2 Acre |
Rooms
| Level |
Type |
Length |
Width |
Dimensions |
|
Main Level |
Dining Room |
7.14 m |
3.38 m |
7.14 m x 3.38 m |
|
Main Level |
Kitchen |
3.12 m |
3.45 m |
3.12 m x 3.45 m |
|
Main Level |
Bedroom |
3.45 m |
3.38 m |
3.45 m x 3.38 m |
|
Main Level |
Bedroom 2 |
3.43 m |
3.45 m |
3.43 m x 3.45 m |
|
Main Level |
Bedroom 3 |
4.07 m |
3.05 m |
4.07 m x 3.05 m |
https://www.realtor.ca/real-estate/28261806/main-fl-374-morrish-road-toronto-highland-creek-highland-creek

