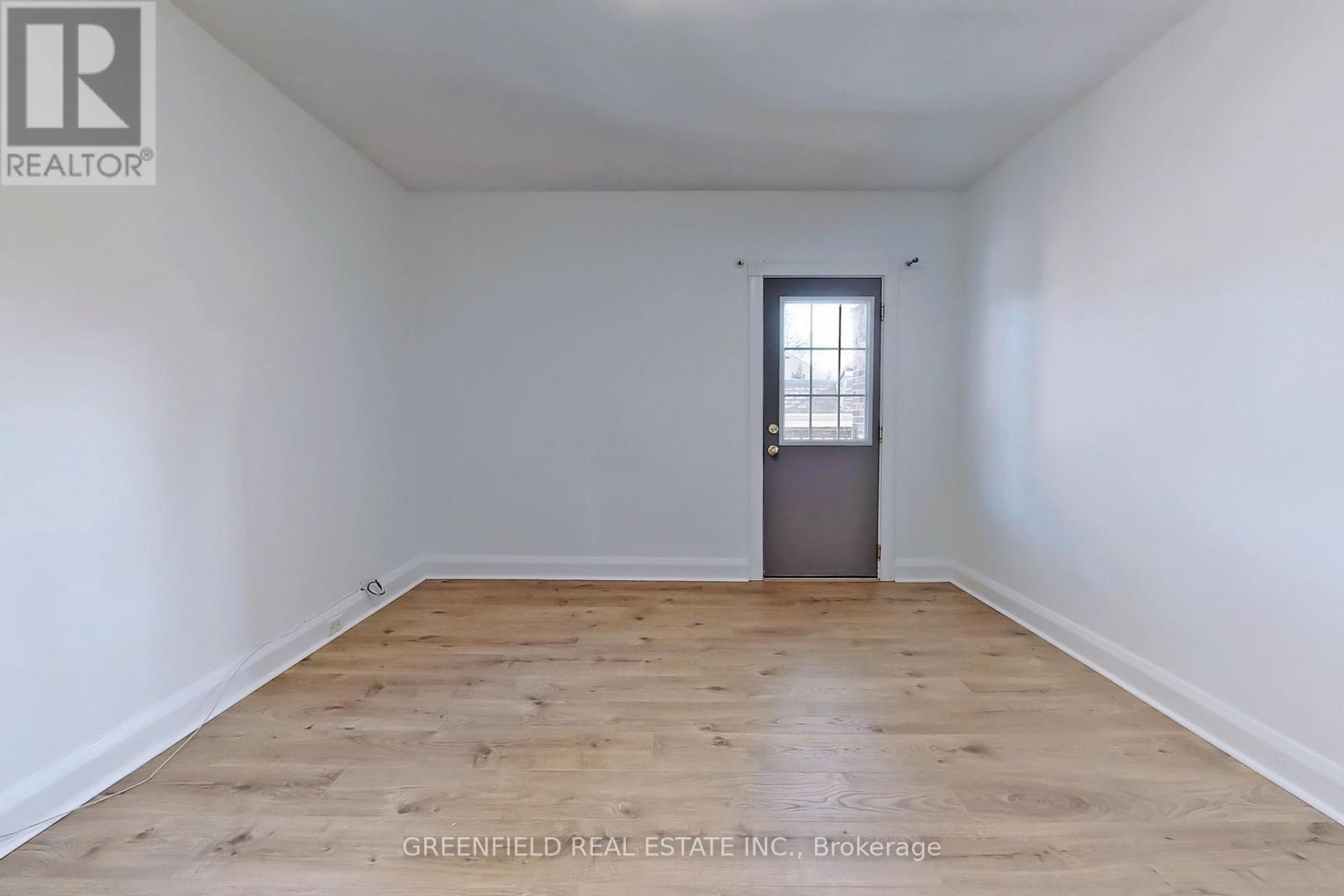2 Bedroom
1 Bathroom
1100 - 1500 sqft
Wall Unit
Hot Water Radiator Heat
$3,295 Monthly
Completely Renovated 2 Bedroom Apartment. Main Floor Of Multiplex. Over 1200 Sq. Ft. Brand New Modern Kitchen With Quartz Counter Top, Pantry, Lots Of Cupboards & All S/S Appliances. Brand New Bathroom With Glass Barn Door Style Luxury Shower. All Brand-New High-End Laminate Flooring Throughout! Extra Large Mud-Room With Lots Of Storage Space. Very Large Living And Dining! Fantastic Balcony Of Master. Fantastic Location! TTC Right At Your Door! Quiet Building, Minute Walk To Leaside Strip! S/S Stove, S/S Fridge, S/S Dishwasher. Private Laundry In Basement. Private Hot Water Tank! New Flooring! New Kitchen Cupboards, And Countertop, Brand New Bathroom! See 3D Virtual Tour! (id:55499)
Property Details
|
MLS® Number
|
C12062517 |
|
Property Type
|
Multi-family |
|
Community Name
|
Leaside |
|
Amenities Near By
|
Public Transit, Schools |
|
Parking Space Total
|
1 |
Building
|
Bathroom Total
|
1 |
|
Bedrooms Above Ground
|
2 |
|
Bedrooms Total
|
2 |
|
Appliances
|
Dishwasher, Dryer, Stove, Washer, Refrigerator |
|
Basement Development
|
Finished |
|
Basement Type
|
N/a (finished) |
|
Cooling Type
|
Wall Unit |
|
Exterior Finish
|
Brick |
|
Flooring Type
|
Hardwood |
|
Foundation Type
|
Concrete |
|
Heating Fuel
|
Natural Gas |
|
Heating Type
|
Hot Water Radiator Heat |
|
Stories Total
|
2 |
|
Size Interior
|
1100 - 1500 Sqft |
|
Type
|
Fourplex |
|
Utility Water
|
Municipal Water |
Parking
Land
|
Acreage
|
No |
|
Land Amenities
|
Public Transit, Schools |
|
Sewer
|
Sanitary Sewer |
|
Size Irregular
|
. |
|
Size Total Text
|
. |
Rooms
| Level |
Type |
Length |
Width |
Dimensions |
|
Main Level |
Living Room |
5.18 m |
4.75 m |
5.18 m x 4.75 m |
|
Main Level |
Dining Room |
3.76 m |
2.08 m |
3.76 m x 2.08 m |
|
Main Level |
Kitchen |
4.14 m |
1.93 m |
4.14 m x 1.93 m |
|
Main Level |
Primary Bedroom |
3.53 m |
3.85 m |
3.53 m x 3.85 m |
|
Main Level |
Bedroom 2 |
4.11 m |
2.64 m |
4.11 m x 2.64 m |
|
Main Level |
Other |
2.77 m |
1.45 m |
2.77 m x 1.45 m |
|
Main Level |
Bathroom |
1.6 m |
1.98 m |
1.6 m x 1.98 m |
|
Main Level |
Mud Room |
2.85 m |
1.5 m |
2.85 m x 1.5 m |
https://www.realtor.ca/real-estate/28121774/main-fl-1749-bayview-avenue-toronto-leaside-leaside


































