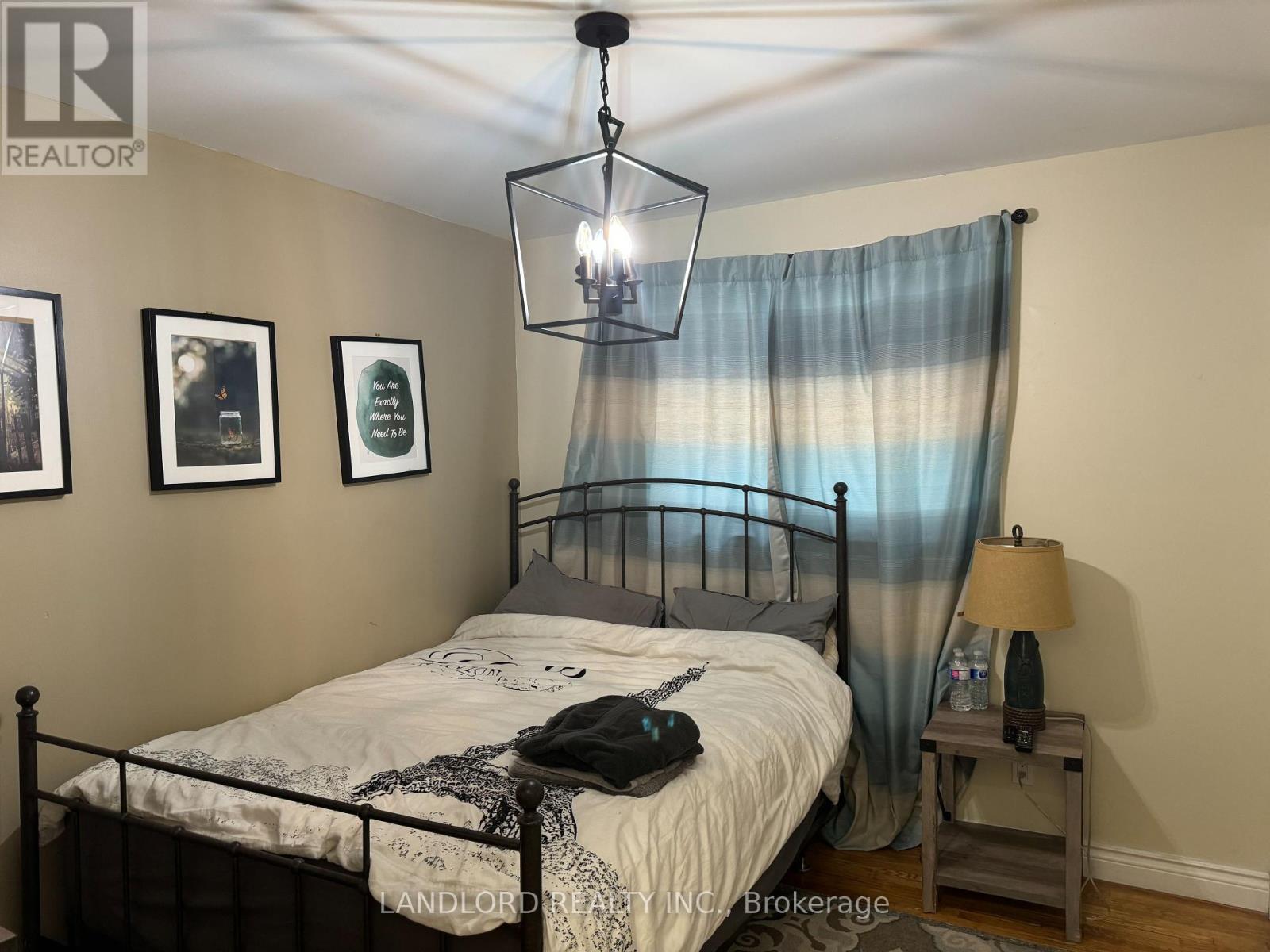Main Fl - 107 Hanson Road Mississauga (Fairview), Ontario L5B 2E3
3 Bedroom
1 Bathroom
Bungalow
Central Air Conditioning
Forced Air
$3,600 Monthly
Move In Ready! Three Bedroom, One Bath, Ensuite Laundry, One Parking Spot Included, Main Floor Of Home In Wonderful Neighbourhood. Spacious Family Home, Well Sized Bedrooms, Bright & Inviting Eat-In Kitchen, Conveniently Located Close To Cooksville GO Station, Minutes To 403/QEW, Close To Square One Shopping Mall, Supermarkets & All Amenities. Utilities Split 60/40 With Basement Unit. Option For Fully Furnished., Move In & Make This Unit Home! **** EXTRAS **** Easy Showing, Keypad Access, Option To Include Full Furnishing For An Additional $150 per month. (id:55499)
Property Details
| MLS® Number | W9269283 |
| Property Type | Single Family |
| Community Name | Fairview |
| Community Features | Community Centre |
| Parking Space Total | 1 |
Building
| Bathroom Total | 1 |
| Bedrooms Above Ground | 3 |
| Bedrooms Total | 3 |
| Appliances | Dishwasher, Dryer, Refrigerator, Stove, Washer |
| Architectural Style | Bungalow |
| Construction Style Attachment | Semi-detached |
| Cooling Type | Central Air Conditioning |
| Exterior Finish | Brick |
| Foundation Type | Concrete |
| Heating Fuel | Natural Gas |
| Heating Type | Forced Air |
| Stories Total | 1 |
| Type | House |
| Utility Water | Municipal Water |
Parking
| Garage |
Land
| Acreage | No |
| Fence Type | Fenced Yard |
| Sewer | Sanitary Sewer |
Rooms
| Level | Type | Length | Width | Dimensions |
|---|---|---|---|---|
| Main Level | Kitchen | 5.2 m | 2.71 m | 5.2 m x 2.71 m |
| Main Level | Living Room | 8.4 m | 3.8 m | 8.4 m x 3.8 m |
| Main Level | Dining Room | 8.4 m | 3.8 m | 8.4 m x 3.8 m |
| Main Level | Bedroom | 3.12 m | 2.89 m | 3.12 m x 2.89 m |
| Main Level | Bedroom 2 | 3.18 m | 4.37 m | 3.18 m x 4.37 m |
| Main Level | Bedroom 3 | 3.61 m | 4.06 m | 3.61 m x 4.06 m |
https://www.realtor.ca/real-estate/27331220/main-fl-107-hanson-road-mississauga-fairview-fairview
Interested?
Contact us for more information




























