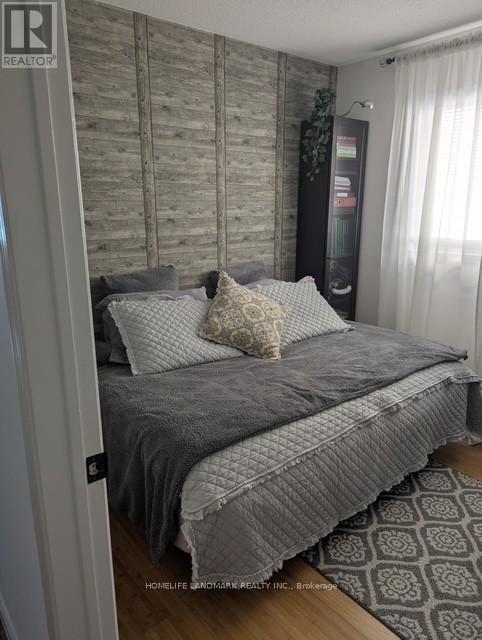3 Bedroom
2 Bathroom
Raised Bungalow
Fireplace
Central Air Conditioning
Forced Air
$2,600 Monthly
Main Level Only, Basement is Occupied. Functional 3 Bed 2 Bath Unit in the Heart of Bradford. Close To Schools and Parks. Stainless Steel Appliances. Hardwood Flooring. Own Laundry, Own Entrance. 2 Parking Spots Available. Tenants Pay 70% of All Utilities. ** This is a linked property.** (id:55499)
Property Details
|
MLS® Number
|
N12023301 |
|
Property Type
|
Single Family |
|
Community Name
|
Bradford |
|
Features
|
Carpet Free, In Suite Laundry |
|
Parking Space Total
|
2 |
Building
|
Bathroom Total
|
2 |
|
Bedrooms Above Ground
|
3 |
|
Bedrooms Total
|
3 |
|
Appliances
|
Dishwasher, Dryer, Hood Fan, Stove, Washer, Window Coverings, Refrigerator |
|
Architectural Style
|
Raised Bungalow |
|
Basement Features
|
Separate Entrance |
|
Basement Type
|
N/a |
|
Construction Style Attachment
|
Detached |
|
Cooling Type
|
Central Air Conditioning |
|
Exterior Finish
|
Brick |
|
Fireplace Present
|
Yes |
|
Flooring Type
|
Ceramic, Hardwood |
|
Foundation Type
|
Poured Concrete |
|
Heating Fuel
|
Natural Gas |
|
Heating Type
|
Forced Air |
|
Stories Total
|
1 |
|
Type
|
House |
|
Utility Water
|
Municipal Water |
Parking
Land
|
Acreage
|
No |
|
Sewer
|
Sanitary Sewer |
Rooms
| Level |
Type |
Length |
Width |
Dimensions |
|
Main Level |
Kitchen |
3.35 m |
3.04 m |
3.35 m x 3.04 m |
|
Main Level |
Dining Room |
3.1 m |
2.16 m |
3.1 m x 2.16 m |
|
Main Level |
Living Room |
4.31 m |
3.96 m |
4.31 m x 3.96 m |
|
Main Level |
Primary Bedroom |
3.78 m |
3.48 m |
3.78 m x 3.48 m |
|
Main Level |
Bedroom 2 |
3.03 m |
2.92 m |
3.03 m x 2.92 m |
|
Main Level |
Bedroom 3 |
2.74 m |
2.54 m |
2.74 m x 2.54 m |
https://www.realtor.ca/real-estate/28033394/main-93-longview-drive-bradford-west-gwillimbury-bradford-bradford















