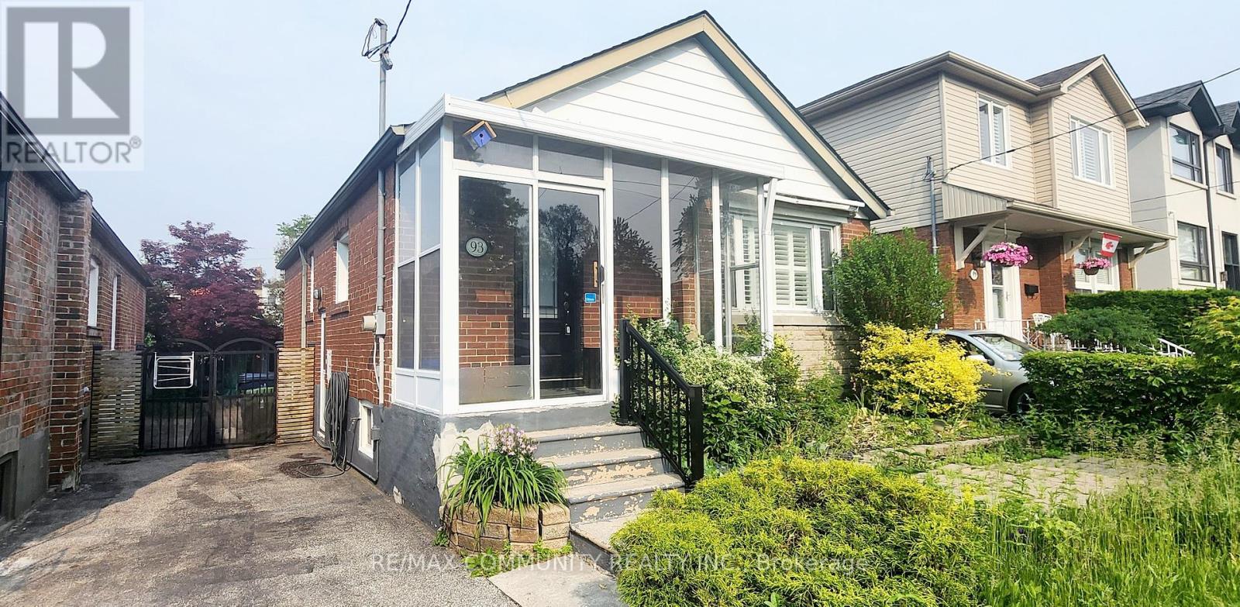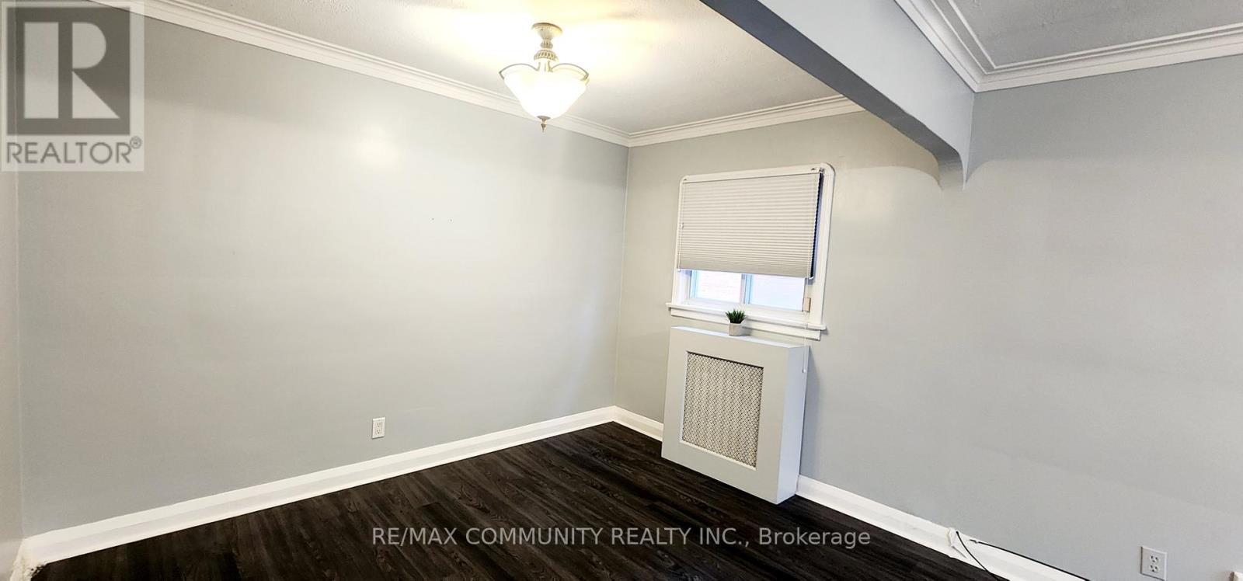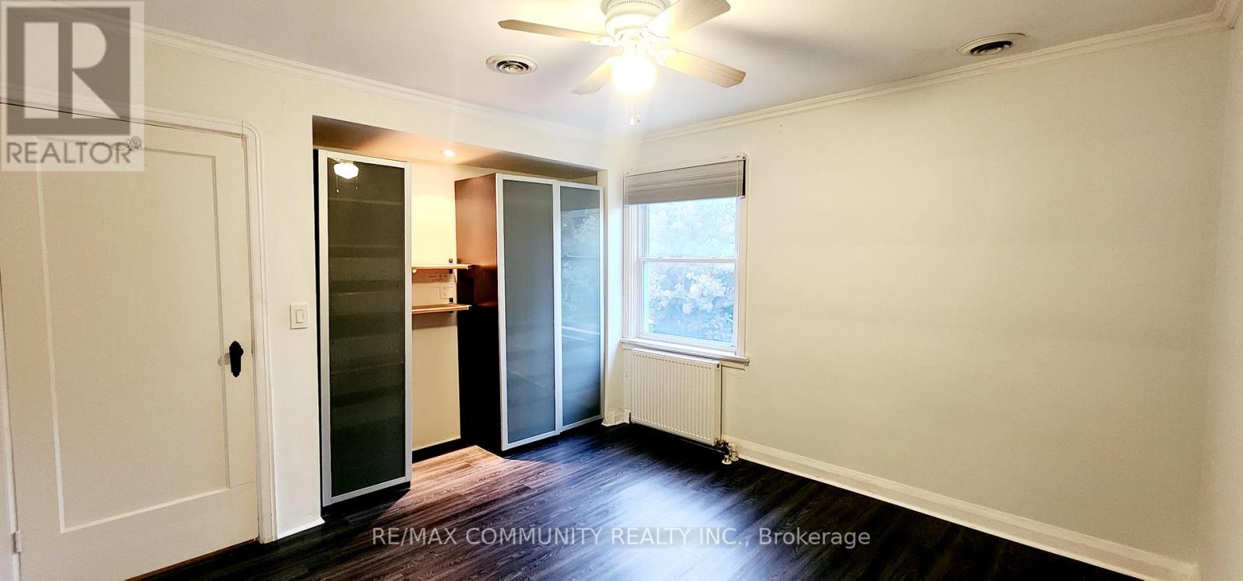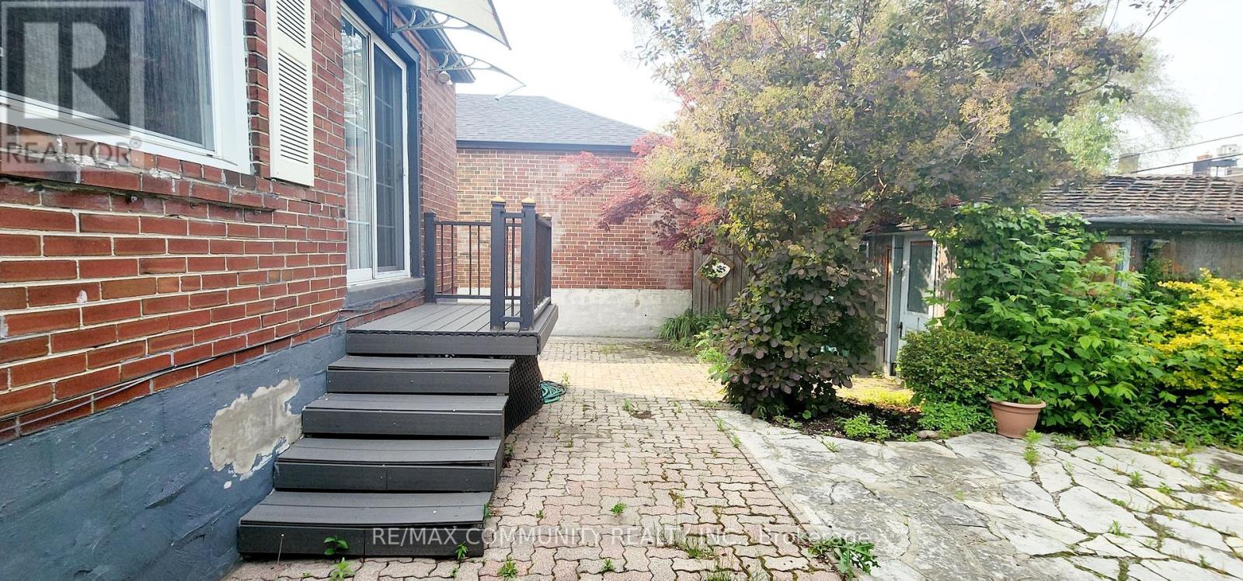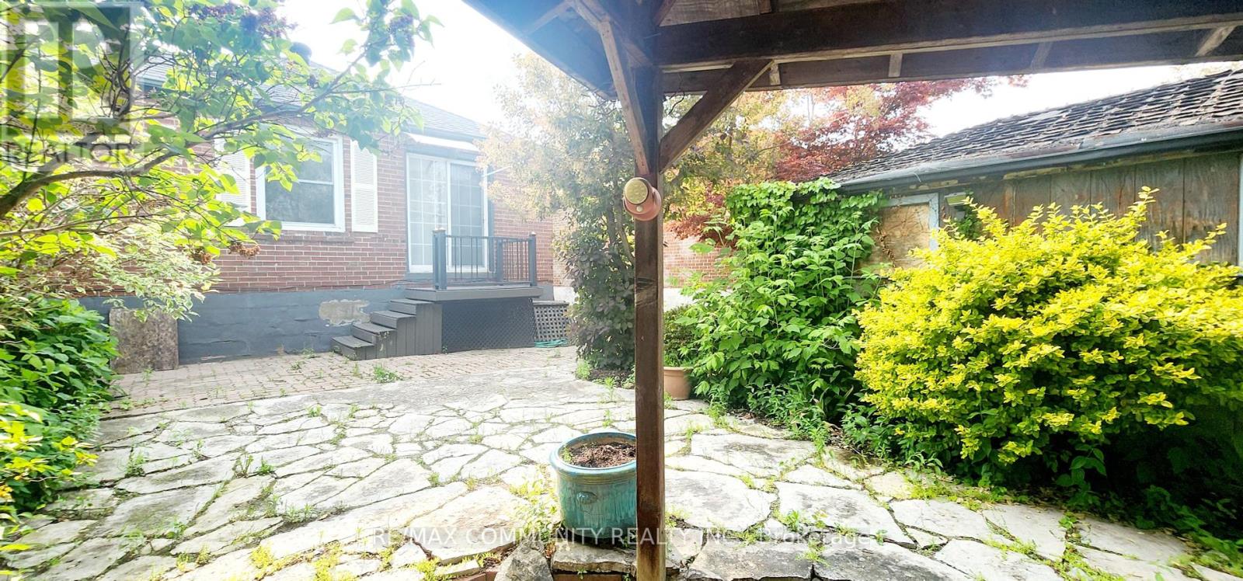2 Bedroom
1 Bathroom
700 - 1100 sqft
Bungalow
Fireplace
Forced Air
$2,600 Monthly
Welcome to this beautifully maintained main-floor unit in the heart of East York freshly painted and ready to call home. This spacious suite features 2 comfortable bedrooms, a full 4-piece bathroom, and includes one dedicated parking spot. The highlight of this home is the serene, well-kept backyard an ideal space to unwind, enjoy morning coffee, or host relaxed outdoor gatherings. Conveniently located in a vibrant, walkable neighbourhood, you're just steps to Starbucks, charming local shops, great restaurants, and the LCBO. Commuters will appreciate the easy access to public transit with a quick bus ride to the subway, making trips to downtown Toronto effortless. Major highways, including the DVP, Gardiner Expressway, and Highway 401 are also nearby, offering seamless travel across the city and beyond. Families will love the proximity to excellent schools, within walking distance to East York Collegiate Institute and the highly sought-after Diefenbaker Elementary School. This is a fantastic opportunity to enjoy a blend of comfort, lifestyle, and location in one of Toronto's most desirable pockets. Don't miss it! (id:55499)
Property Details
|
MLS® Number
|
E12202571 |
|
Property Type
|
Single Family |
|
Community Name
|
East York |
|
Amenities Near By
|
Hospital, Park, Public Transit |
|
Features
|
Carpet Free |
|
Parking Space Total
|
1 |
|
Structure
|
Shed |
Building
|
Bathroom Total
|
1 |
|
Bedrooms Above Ground
|
2 |
|
Bedrooms Total
|
2 |
|
Age
|
51 To 99 Years |
|
Appliances
|
Stove, Refrigerator |
|
Architectural Style
|
Bungalow |
|
Construction Style Attachment
|
Detached |
|
Exterior Finish
|
Brick |
|
Fire Protection
|
Smoke Detectors |
|
Fireplace Present
|
Yes |
|
Foundation Type
|
Brick |
|
Heating Fuel
|
Oil |
|
Heating Type
|
Forced Air |
|
Stories Total
|
1 |
|
Size Interior
|
700 - 1100 Sqft |
|
Type
|
House |
|
Utility Water
|
Municipal Water |
Parking
Land
|
Acreage
|
No |
|
Fence Type
|
Fenced Yard |
|
Land Amenities
|
Hospital, Park, Public Transit |
|
Sewer
|
Sanitary Sewer |
|
Size Depth
|
92 Ft |
|
Size Frontage
|
34 Ft |
|
Size Irregular
|
34 X 92 Ft |
|
Size Total Text
|
34 X 92 Ft |
Rooms
| Level |
Type |
Length |
Width |
Dimensions |
|
Ground Level |
Living Room |
3.5 m |
3.85 m |
3.5 m x 3.85 m |
|
Ground Level |
Dining Room |
3.5 m |
3.85 m |
3.5 m x 3.85 m |
|
Ground Level |
Kitchen |
3.65 m |
3.5 m |
3.65 m x 3.5 m |
|
Ground Level |
Primary Bedroom |
3.5 m |
3.5 m |
3.5 m x 3.5 m |
|
Ground Level |
Bedroom 2 |
3.7 m |
2.85 m |
3.7 m x 2.85 m |
Utilities
|
Cable
|
Available |
|
Electricity
|
Available |
|
Sewer
|
Available |
https://www.realtor.ca/real-estate/28430167/main-93-lankin-boulevard-toronto-east-york-east-york

