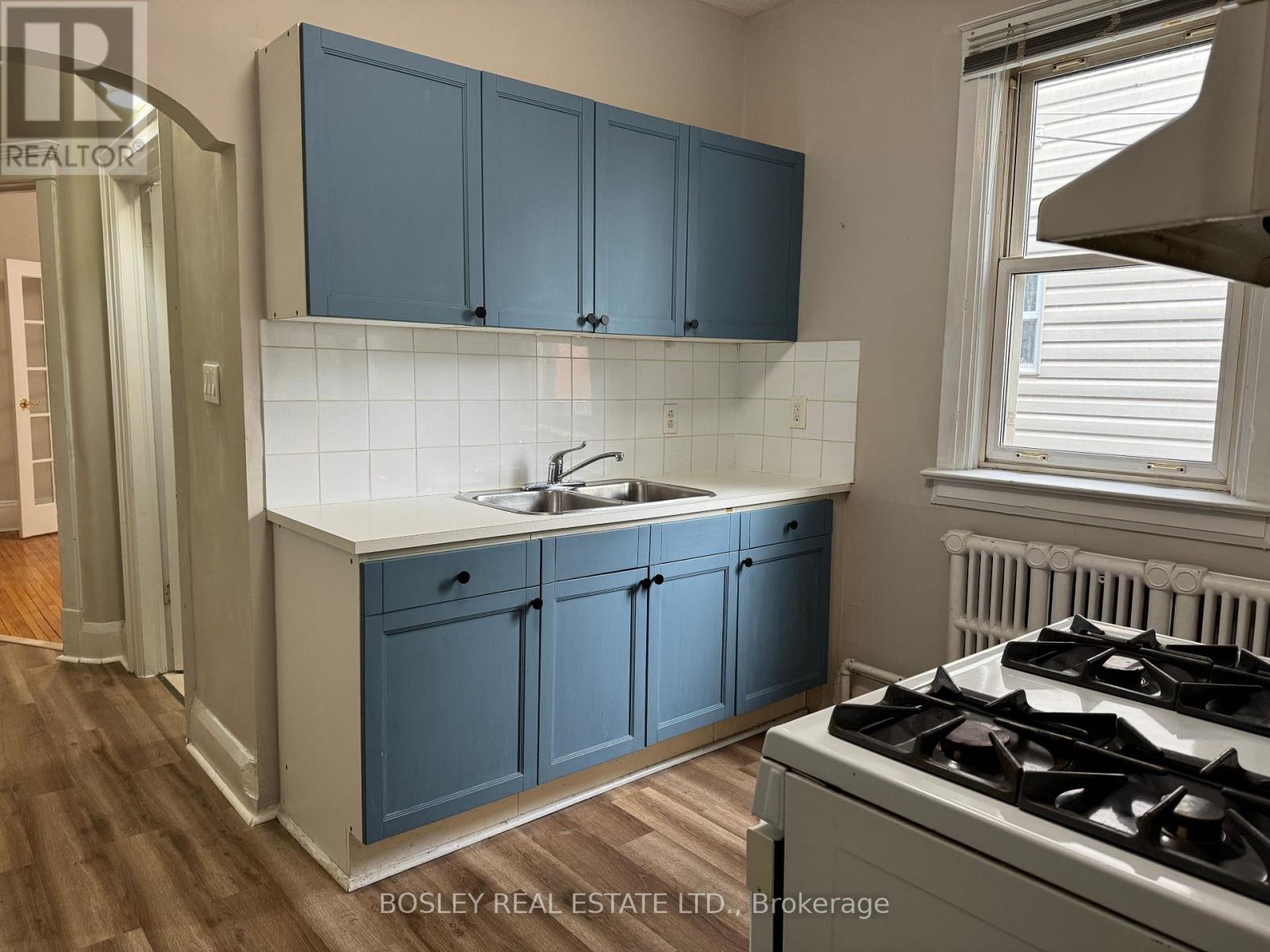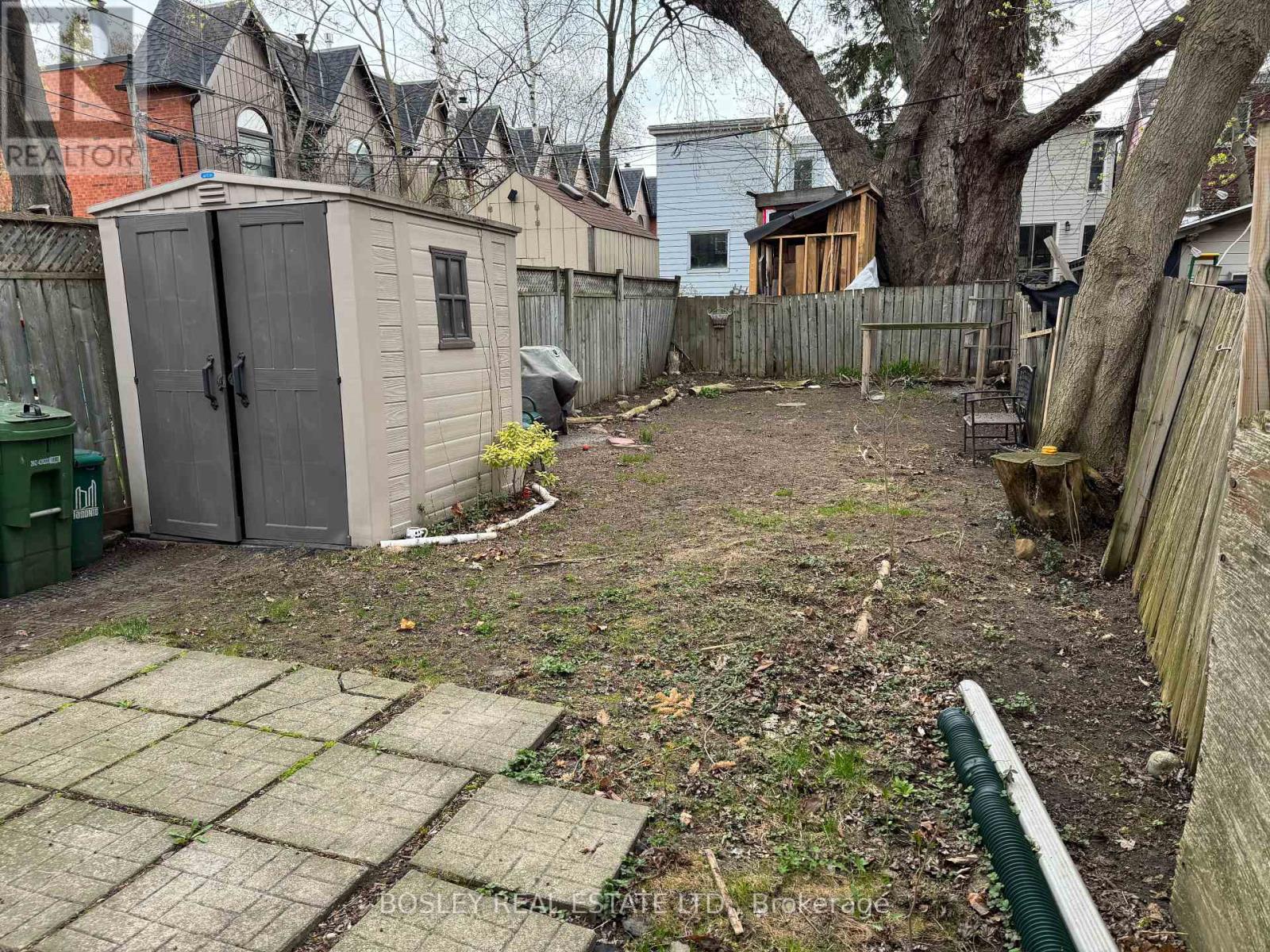Main - 89 Woodbine Avenue Toronto (The Beaches), Ontario M4L 3P1
2 Bedroom
1 Bathroom
Baseboard Heaters
$2,400 Monthly
Oversized 1 Bedroom Plus Den Main Floor Unit Just Steps From The Beach! Featuring Extra Large Living And Dining Areas Separated By Beautiful French Doors, A Spacious Den With Tons of Natural Light (Ideal For A Home Office), And A Large Bedroom Big Enough For A King Sized Bed! The Huge Backyard Space Is Just Waiting To Be Enjoyed This Summer. Walk Down The Street And Experience The Countless Shops And Restaurants That Queen St Has To Offer. (id:55499)
Property Details
| MLS® Number | E12112732 |
| Property Type | Single Family |
| Community Name | The Beaches |
Building
| Bathroom Total | 1 |
| Bedrooms Above Ground | 1 |
| Bedrooms Below Ground | 1 |
| Bedrooms Total | 2 |
| Appliances | Microwave, Oven, Window Coverings, Refrigerator |
| Basement Features | Apartment In Basement |
| Basement Type | N/a |
| Construction Style Attachment | Semi-detached |
| Exterior Finish | Aluminum Siding |
| Flooring Type | Hardwood, Laminate, Carpeted |
| Foundation Type | Concrete |
| Heating Fuel | Electric |
| Heating Type | Baseboard Heaters |
| Stories Total | 2 |
| Type | House |
| Utility Water | Municipal Water |
Parking
| No Garage |
Land
| Acreage | No |
| Sewer | Sanitary Sewer |
Rooms
| Level | Type | Length | Width | Dimensions |
|---|---|---|---|---|
| Main Level | Living Room | 3.8 m | 3.55 m | 3.8 m x 3.55 m |
| Main Level | Dining Room | 3.8 m | 3.7 m | 3.8 m x 3.7 m |
| Main Level | Kitchen | 3.4 m | 2.6 m | 3.4 m x 2.6 m |
| Main Level | Primary Bedroom | 3.9 m | 3.1 m | 3.9 m x 3.1 m |
| Main Level | Den | 3.5 m | 2.4 m | 3.5 m x 2.4 m |
https://www.realtor.ca/real-estate/28234937/main-89-woodbine-avenue-toronto-the-beaches-the-beaches
Interested?
Contact us for more information

















