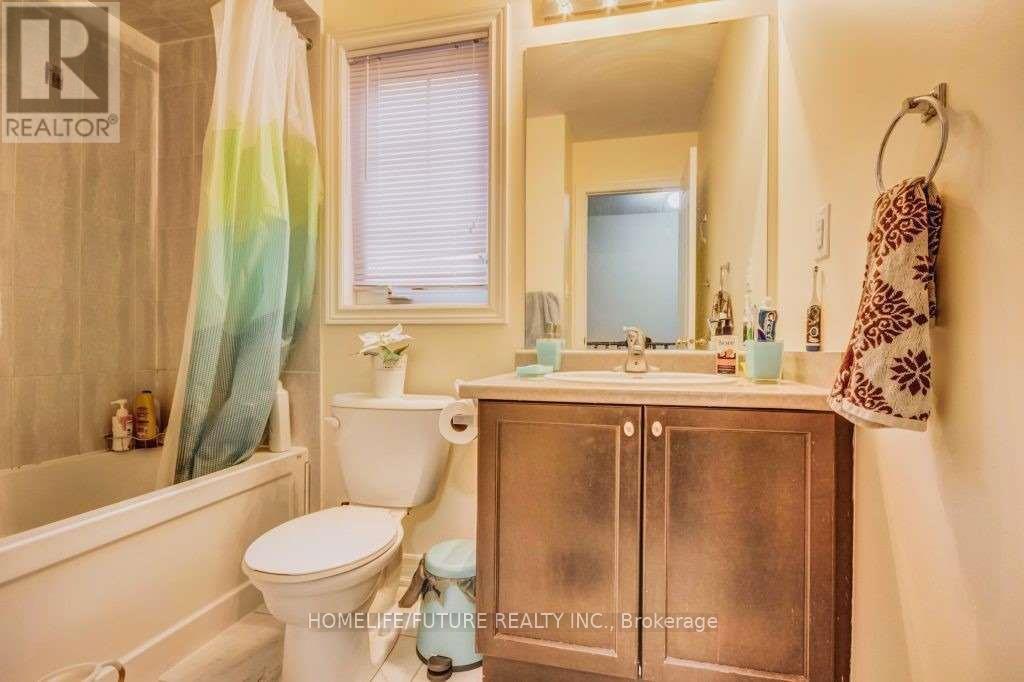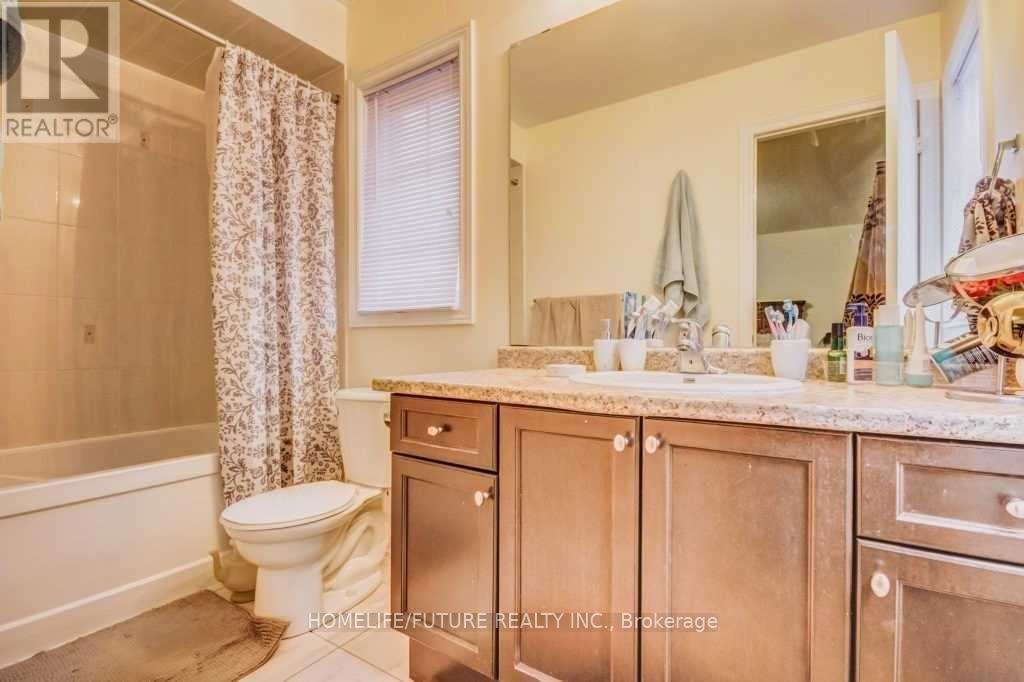Main - 89 Hammersley Blvd Boulevard Markham (Wismer), Ontario L6E 0L1
3 Bedroom
3 Bathroom
Central Air Conditioning
Forced Air
$3,200 Monthly
Location! Location! Location! Excellent Location. Walking Distance To Mount-Joy Go Station, Grocery Store, Restaurants, Banks, Shopping And Schools. Living Room Combined With Dining. Modern Kitchen And Breakfast Area W/O To Yard. 3 Good Size Bedrooms In The 2nd Floor. Tenant responsible for 60% utilities ( water, Gas, Hydro, Hot water Tank) (id:55499)
Property Details
| MLS® Number | N12109190 |
| Property Type | Single Family |
| Community Name | Wismer |
| Amenities Near By | Hospital, Park, Public Transit, Schools |
| Features | In Suite Laundry |
| Parking Space Total | 2 |
Building
| Bathroom Total | 3 |
| Bedrooms Above Ground | 3 |
| Bedrooms Total | 3 |
| Appliances | Dishwasher, Dryer, Stove, Washer, Refrigerator |
| Construction Style Attachment | Link |
| Cooling Type | Central Air Conditioning |
| Exterior Finish | Brick |
| Flooring Type | Hardwood, Ceramic, Carpeted |
| Foundation Type | Unknown |
| Half Bath Total | 1 |
| Heating Fuel | Natural Gas |
| Heating Type | Forced Air |
| Stories Total | 2 |
| Type | House |
| Utility Water | Municipal Water |
Parking
| Garage |
Land
| Acreage | No |
| Fence Type | Fenced Yard |
| Land Amenities | Hospital, Park, Public Transit, Schools |
| Sewer | Sanitary Sewer |
| Size Irregular | . |
| Size Total Text | . |
Rooms
| Level | Type | Length | Width | Dimensions |
|---|---|---|---|---|
| Second Level | Primary Bedroom | 4.82 m | 3.05 m | 4.82 m x 3.05 m |
| Second Level | Bedroom 2 | 3.54 m | 2.74 m | 3.54 m x 2.74 m |
| Second Level | Bedroom 3 | 2.74 m | 2.44 m | 2.74 m x 2.44 m |
| Main Level | Living Room | 6.71 m | 3.08 m | 6.71 m x 3.08 m |
| Main Level | Dining Room | 6.71 m | 3.08 m | 6.71 m x 3.08 m |
| Main Level | Kitchen | 6.1 m | 2.74 m | 6.1 m x 2.74 m |
| Main Level | Eating Area | 6.1 m | 2.74 m | 6.1 m x 2.74 m |
https://www.realtor.ca/real-estate/28227172/main-89-hammersley-blvd-boulevard-markham-wismer-wismer
Interested?
Contact us for more information




















