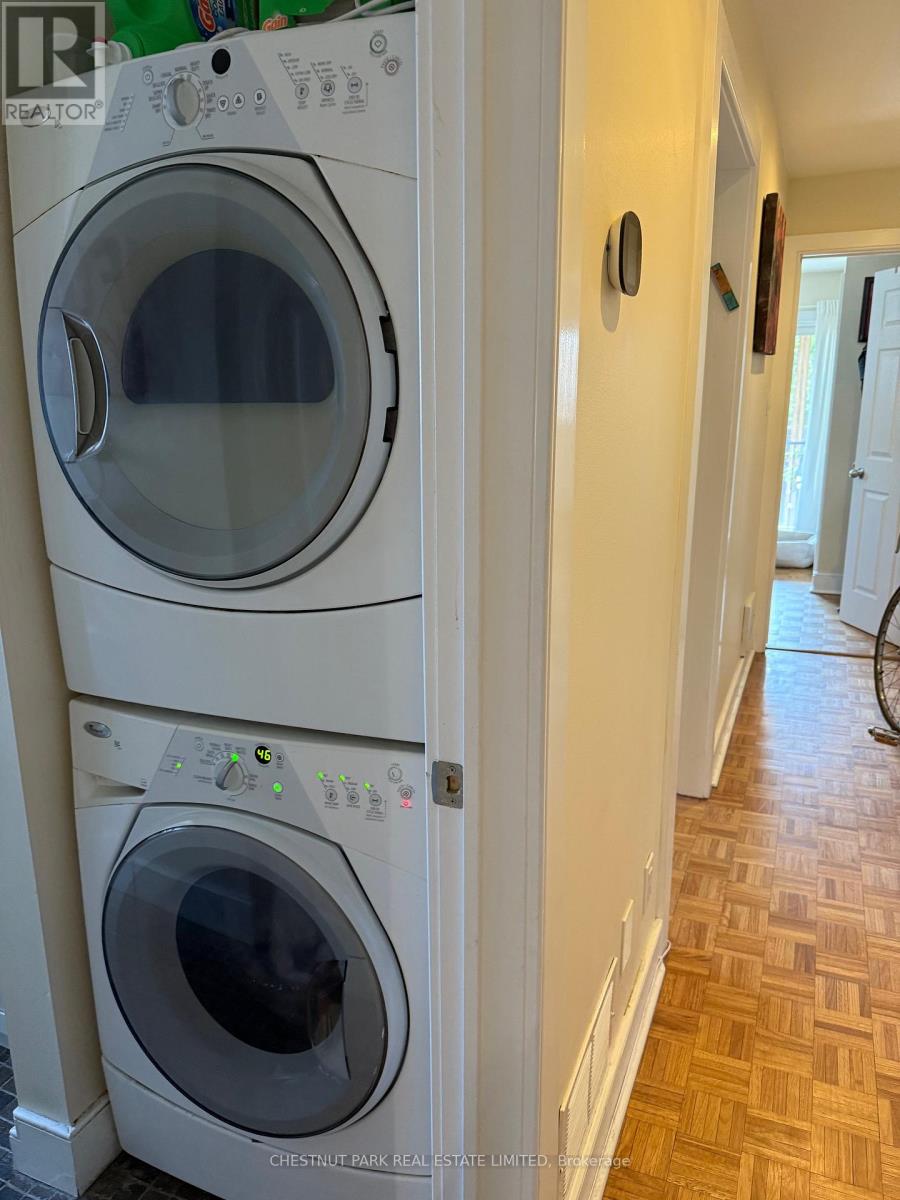2 Bedroom
1 Bathroom
700 - 1100 sqft
Central Air Conditioning
Forced Air
$3,695 Monthly
Nestled in the vibrant heart of Trinity Bellwoods, this sun-filled residence offers the feel of a single family home with its private entrance, exclusive deck and access to a serene backyard. Thoughtfully renovated, the open-concept plan is highlighted by a bay window, stainless steel appliances, a stylish island, hardwood floors, central air and the convenience of ensuite laundry. Just steps from trendy shops, restaurants and iconic Trinity Bellwoods Park. This home blends comfort with unbeatable urban convenience. (id:55499)
Property Details
|
MLS® Number
|
C12130055 |
|
Property Type
|
Single Family |
|
Community Name
|
Trinity-Bellwoods |
|
Amenities Near By
|
Park |
Building
|
Bathroom Total
|
1 |
|
Bedrooms Above Ground
|
2 |
|
Bedrooms Total
|
2 |
|
Age
|
31 To 50 Years |
|
Appliances
|
Dishwasher, Dryer, Stove, Washer, Refrigerator |
|
Basement Features
|
Separate Entrance |
|
Basement Type
|
N/a |
|
Construction Style Attachment
|
Semi-detached |
|
Cooling Type
|
Central Air Conditioning |
|
Exterior Finish
|
Brick |
|
Flooring Type
|
Hardwood |
|
Heating Fuel
|
Natural Gas |
|
Heating Type
|
Forced Air |
|
Stories Total
|
2 |
|
Size Interior
|
700 - 1100 Sqft |
|
Type
|
House |
|
Utility Water
|
Municipal Water |
Parking
Land
|
Acreage
|
No |
|
Fence Type
|
Fenced Yard |
|
Land Amenities
|
Park |
Rooms
| Level |
Type |
Length |
Width |
Dimensions |
|
Main Level |
Living Room |
4.48 m |
3.59 m |
4.48 m x 3.59 m |
|
Main Level |
Dining Room |
5.73 m |
4.48 m |
5.73 m x 4.48 m |
|
Main Level |
Kitchen |
2.68 m |
4.48 m |
2.68 m x 4.48 m |
|
Main Level |
Bedroom |
4.48 m |
3.59 m |
4.48 m x 3.59 m |
|
Main Level |
Bedroom 2 |
3.08 m |
3.26 m |
3.08 m x 3.26 m |
Utilities
https://www.realtor.ca/real-estate/28272868/main-62-crawford-street-toronto-trinity-bellwoods-trinity-bellwoods





















