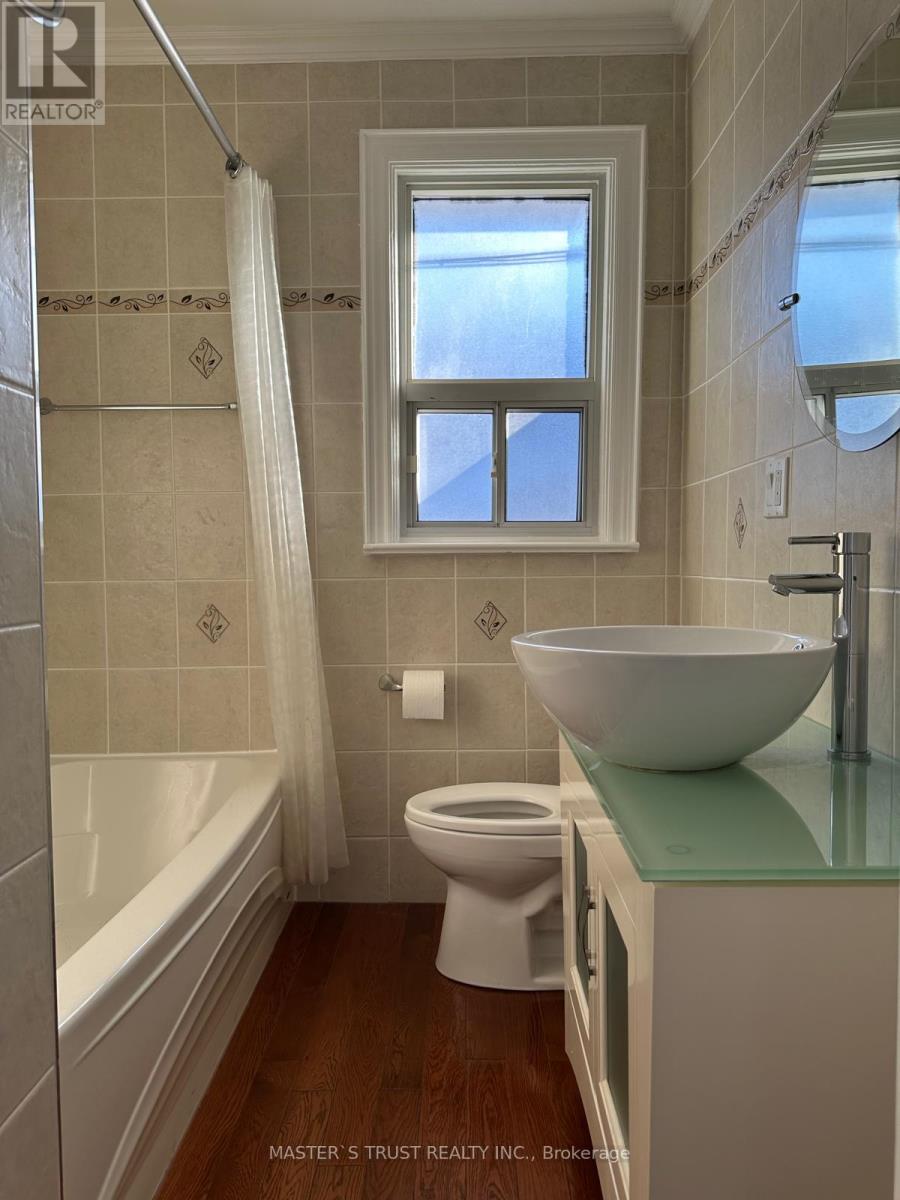3 Bedroom
1 Bathroom
Bungalow
Central Air Conditioning
Forced Air
Waterfront
$3,200 Monthly
Main floor only, Beautiful newly renovated detached bungalow on 40 x131 Feet corner lot, bright kitchen with stainless new appliances, separate entrance basement, every room has a window, Walk to beautiful Dorset Park. Close to Grocery stores, public transport, school. Easy commute to downtown & major highways. Share 60% of utility bill. (id:55499)
Property Details
|
MLS® Number
|
E11902218 |
|
Property Type
|
Single Family |
|
Community Name
|
Dorset Park |
|
Features
|
In Suite Laundry |
|
Parking Space Total
|
1 |
|
View Type
|
Unobstructed Water View |
|
Water Front Type
|
Waterfront |
Building
|
Bathroom Total
|
1 |
|
Bedrooms Above Ground
|
3 |
|
Bedrooms Total
|
3 |
|
Architectural Style
|
Bungalow |
|
Basement Development
|
Finished |
|
Basement Features
|
Separate Entrance |
|
Basement Type
|
N/a (finished) |
|
Construction Style Attachment
|
Detached |
|
Cooling Type
|
Central Air Conditioning |
|
Exterior Finish
|
Brick |
|
Flooring Type
|
Hardwood, Ceramic |
|
Foundation Type
|
Unknown |
|
Heating Fuel
|
Natural Gas |
|
Heating Type
|
Forced Air |
|
Stories Total
|
1 |
|
Type
|
House |
|
Utility Water
|
Municipal Water |
Parking
Land
|
Access Type
|
Year-round Access |
|
Acreage
|
No |
|
Sewer
|
Sanitary Sewer |
|
Size Depth
|
131 Ft ,1 In |
|
Size Frontage
|
40 Ft |
|
Size Irregular
|
40 X 131.11 Ft ; Irreg As Per Survey |
|
Size Total Text
|
40 X 131.11 Ft ; Irreg As Per Survey |
Rooms
| Level |
Type |
Length |
Width |
Dimensions |
|
Ground Level |
Living Room |
5.97 m |
3.2 m |
5.97 m x 3.2 m |
|
Ground Level |
Dining Room |
2.94 m |
2.67 m |
2.94 m x 2.67 m |
|
Ground Level |
Kitchen |
4.01 m |
2.93 m |
4.01 m x 2.93 m |
|
Ground Level |
Primary Bedroom |
4.05 m |
3.4 m |
4.05 m x 3.4 m |
|
Ground Level |
Bedroom 2 |
3.38 m |
2.88 m |
3.38 m x 2.88 m |
|
Ground Level |
Bedroom 3 |
3 m |
2.95 m |
3 m x 2.95 m |
|
Ground Level |
Bathroom |
1.9 m |
1.83 m |
1.9 m x 1.83 m |
Utilities
https://www.realtor.ca/real-estate/27756916/main-59-wye-valley-road-toronto-dorset-park-dorset-park













