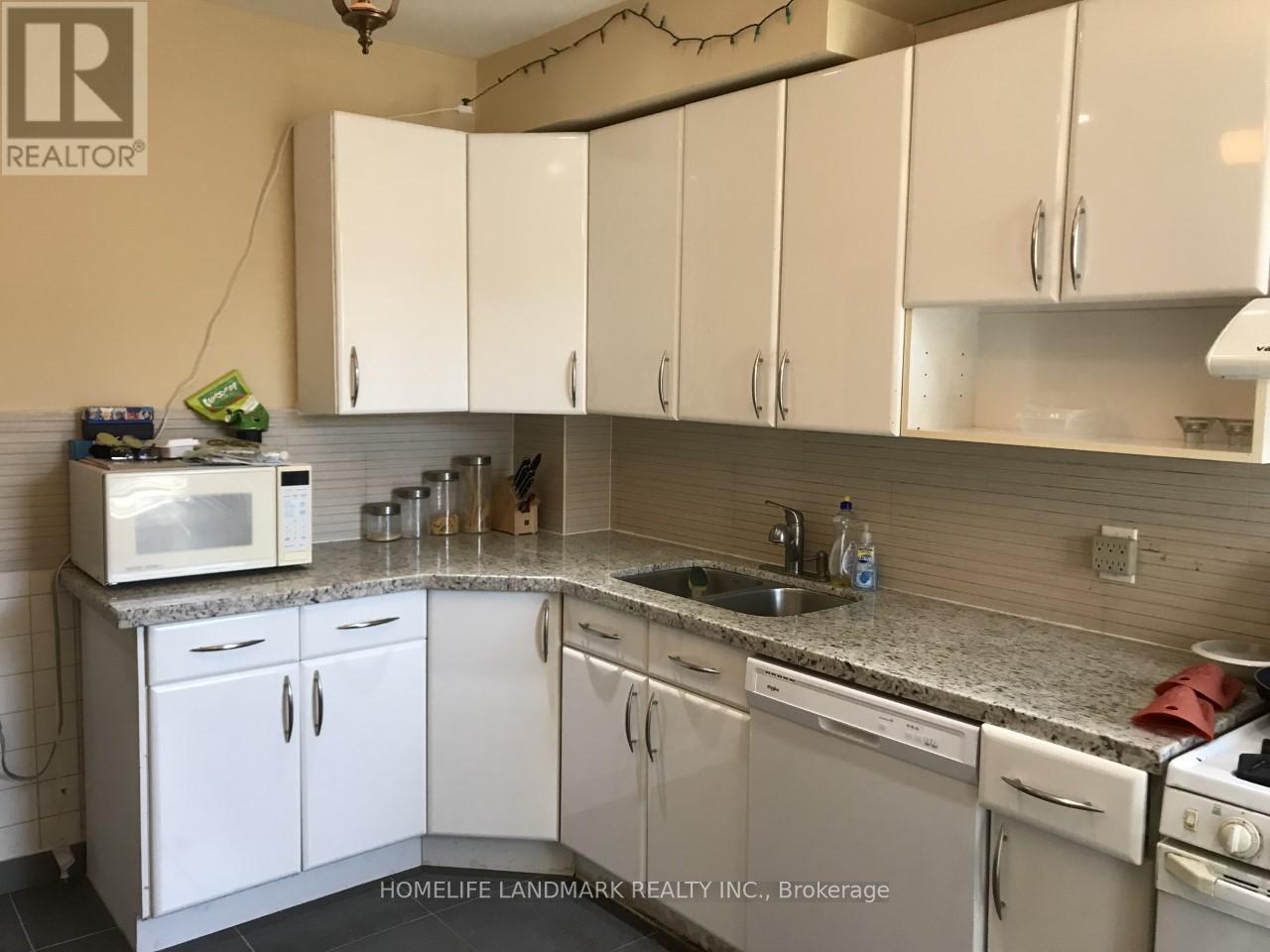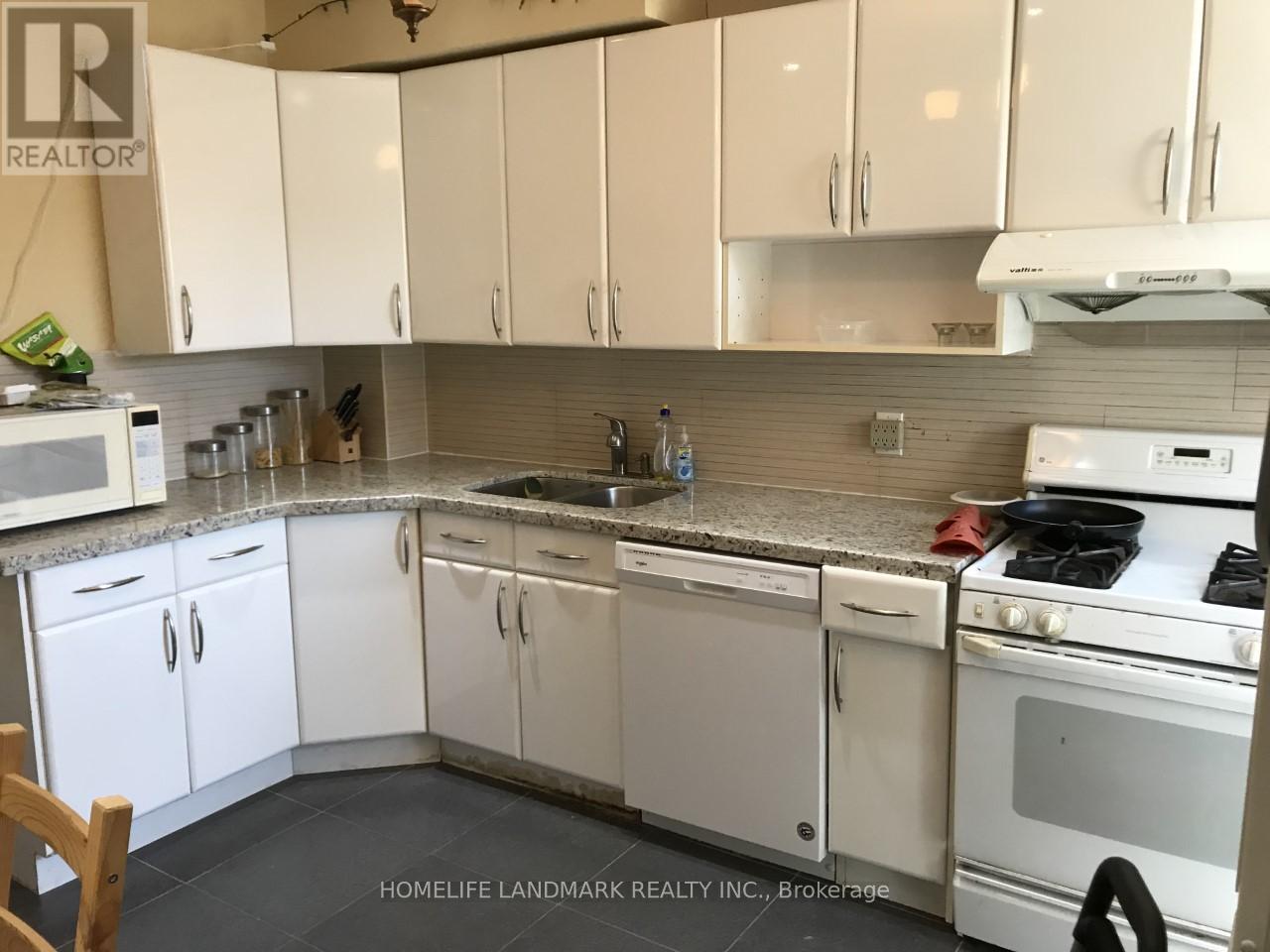2 Bedroom
1 Bathroom
1100 - 1500 sqft
Central Air Conditioning
Forced Air
$2,100 Monthly
Full furnished Charming Renovated 2 bedroom apt at Main Floor , Large Bedrooms With Large Windows , large closet each room and Hardwood Flooring. living combine Kitchen. 2 mins walk to subway. Walk In Distance To Dufferin Mall, High Park, best school, Shopping, Restaurants, Supermarkets, *Ttc Subway Station, Streetcar And Bus Stops And Many More* . Great Opportunity To Live In A Great Area Of Toronto ***, Fantastic Lifestyle & Value ! All Appliances Included B/I dishwasher, Fridge, Stove, Kitchen Hood and all furniture . Tenants pay 30% utilities (water, gas, hydro and waste collection ). Landlord will help tenants get street parking permit. ready to move in . (id:55499)
Property Details
|
MLS® Number
|
C12119235 |
|
Property Type
|
Multi-family |
|
Community Name
|
Dufferin Grove |
|
Communication Type
|
High Speed Internet |
|
Features
|
Lane, Carpet Free |
Building
|
Bathroom Total
|
1 |
|
Bedrooms Above Ground
|
2 |
|
Bedrooms Total
|
2 |
|
Appliances
|
Furniture |
|
Basement Features
|
Apartment In Basement |
|
Basement Type
|
N/a |
|
Cooling Type
|
Central Air Conditioning |
|
Exterior Finish
|
Brick |
|
Flooring Type
|
Ceramic, Hardwood |
|
Foundation Type
|
Concrete |
|
Heating Fuel
|
Natural Gas |
|
Heating Type
|
Forced Air |
|
Stories Total
|
3 |
|
Size Interior
|
1100 - 1500 Sqft |
|
Type
|
Triplex |
|
Utility Water
|
Municipal Water |
Parking
|
Detached Garage
|
|
|
Garage
|
|
|
Street
|
|
Land
|
Acreage
|
No |
|
Sewer
|
Sanitary Sewer |
|
Size Depth
|
121 Ft ,8 In |
|
Size Frontage
|
17 Ft |
|
Size Irregular
|
17 X 121.7 Ft |
|
Size Total Text
|
17 X 121.7 Ft |
Rooms
| Level |
Type |
Length |
Width |
Dimensions |
|
Main Level |
Kitchen |
|
|
Measurements not available |
|
Main Level |
Bedroom |
|
|
Measurements not available |
|
Main Level |
Primary Bedroom |
|
|
Measurements not available |
https://www.realtor.ca/real-estate/28248983/main-466-lansdowne-avenue-toronto-dufferin-grove-dufferin-grove











