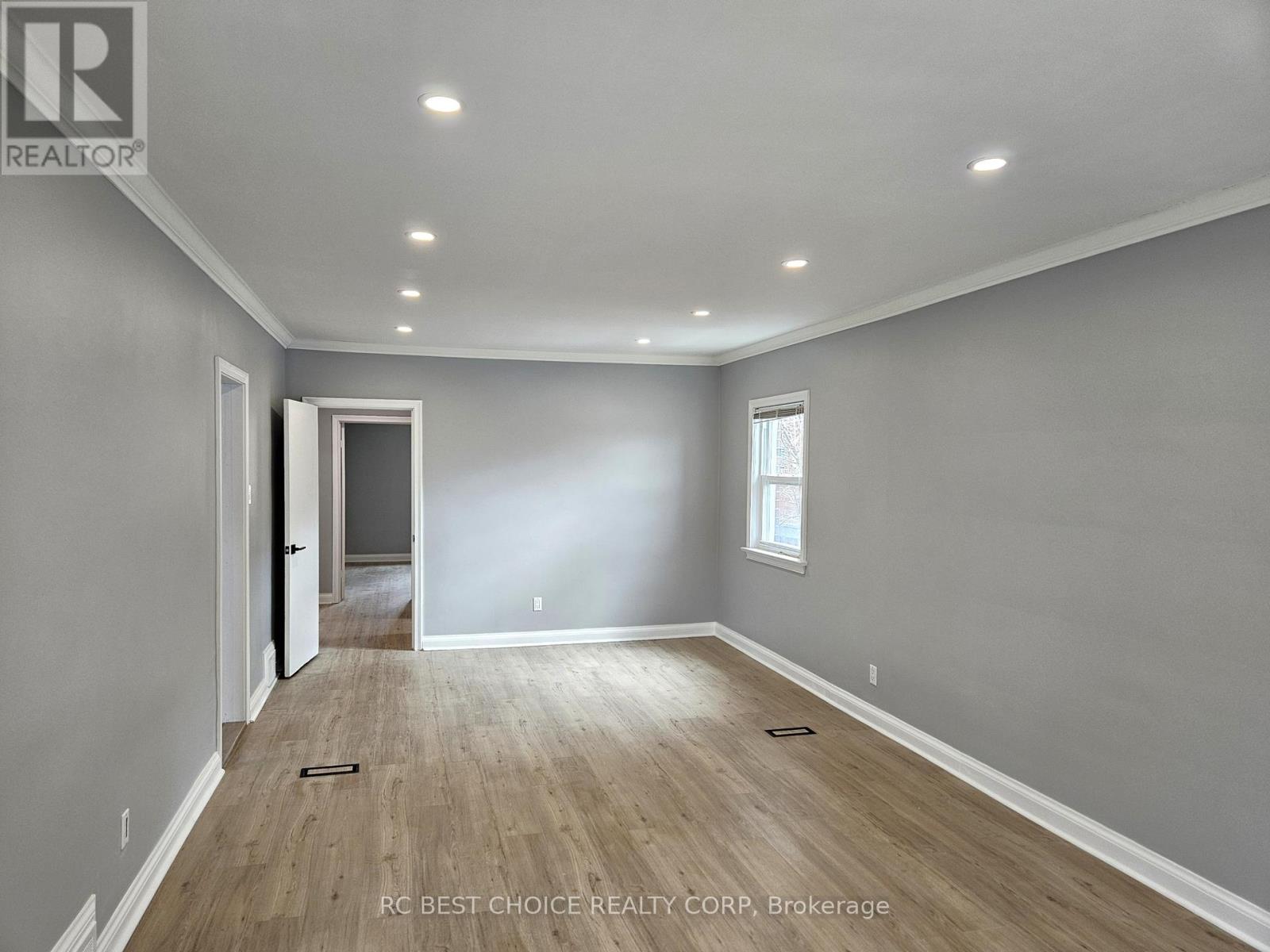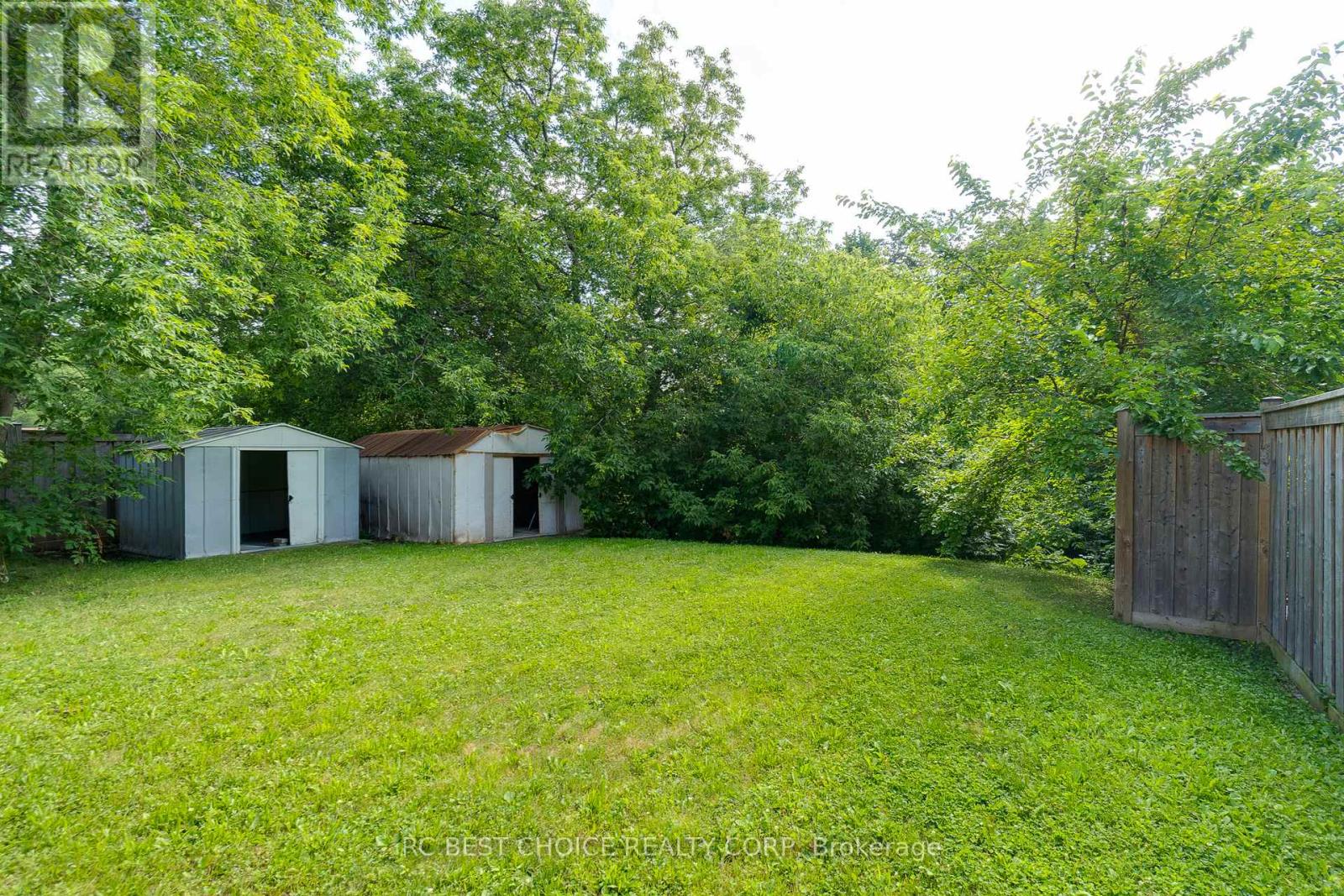3 Bedroom
1 Bathroom
1100 - 1500 sqft
Bungalow
Central Air Conditioning
Forced Air
Landscaped
$3,500 Monthly
Welcome to 45 Mayall Avenue, a beautifully renovated 3-bedroom brick bungalow nestled on an oversized 50 x 245 ft ravine lot that provides a tranquil setting and complete privacy in a peaceful, tree-lined neighbourhood. The main level, featuring brand new luxury vinyl plank flooring throughout and pot lights in the living/dining room, offers a comfortable and inviting living space for your enjoyment. Walk into a renovated gourmet kitchen with extended cabinets to the ceiling for extra storage, valence lighting, new quartz countertops & backsplash. Conveniently located near highways 401 and 400, commuting is effortless, providing an ideal retreat from city bustle while maintaining accessibility with walking distance to parks, schools, and the best local amenities. A wonderful, family-friendly neighbourhood to call home! (id:55499)
Property Details
|
MLS® Number
|
W12085009 |
|
Property Type
|
Single Family |
|
Community Name
|
Downsview-Roding-CFB |
|
Amenities Near By
|
Public Transit, Schools |
|
Features
|
Cul-de-sac, Ravine, Carpet Free |
|
Parking Space Total
|
4 |
|
Structure
|
Porch, Shed |
|
View Type
|
View |
Building
|
Bathroom Total
|
1 |
|
Bedrooms Above Ground
|
3 |
|
Bedrooms Total
|
3 |
|
Age
|
51 To 99 Years |
|
Appliances
|
Water Heater |
|
Architectural Style
|
Bungalow |
|
Construction Style Attachment
|
Detached |
|
Cooling Type
|
Central Air Conditioning |
|
Exterior Finish
|
Brick |
|
Fire Protection
|
Smoke Detectors |
|
Flooring Type
|
Vinyl, Ceramic |
|
Foundation Type
|
Block |
|
Heating Fuel
|
Natural Gas |
|
Heating Type
|
Forced Air |
|
Stories Total
|
1 |
|
Size Interior
|
1100 - 1500 Sqft |
|
Type
|
House |
|
Utility Water
|
Municipal Water |
Parking
Land
|
Acreage
|
No |
|
Fence Type
|
Fenced Yard |
|
Land Amenities
|
Public Transit, Schools |
|
Landscape Features
|
Landscaped |
|
Sewer
|
Sanitary Sewer |
|
Size Depth
|
245 Ft |
|
Size Frontage
|
50 Ft |
|
Size Irregular
|
50 X 245 Ft |
|
Size Total Text
|
50 X 245 Ft|under 1/2 Acre |
Rooms
| Level |
Type |
Length |
Width |
Dimensions |
|
Main Level |
Living Room |
7.93 m |
3.66 m |
7.93 m x 3.66 m |
|
Main Level |
Dining Room |
7.93 m |
3.66 m |
7.93 m x 3.66 m |
|
Main Level |
Kitchen |
3.51 m |
3.02 m |
3.51 m x 3.02 m |
|
Main Level |
Primary Bedroom |
3.81 m |
3.73 m |
3.81 m x 3.73 m |
|
Main Level |
Bedroom 2 |
3.63 m |
3.05 m |
3.63 m x 3.05 m |
|
Main Level |
Bedroom 3 |
3.56 m |
3.05 m |
3.56 m x 3.05 m |
|
Main Level |
Bathroom |
2.44 m |
2.39 m |
2.44 m x 2.39 m |
https://www.realtor.ca/real-estate/28172521/main-45-mayall-avenue-toronto-downsview-roding-cfb-downsview-roding-cfb





































