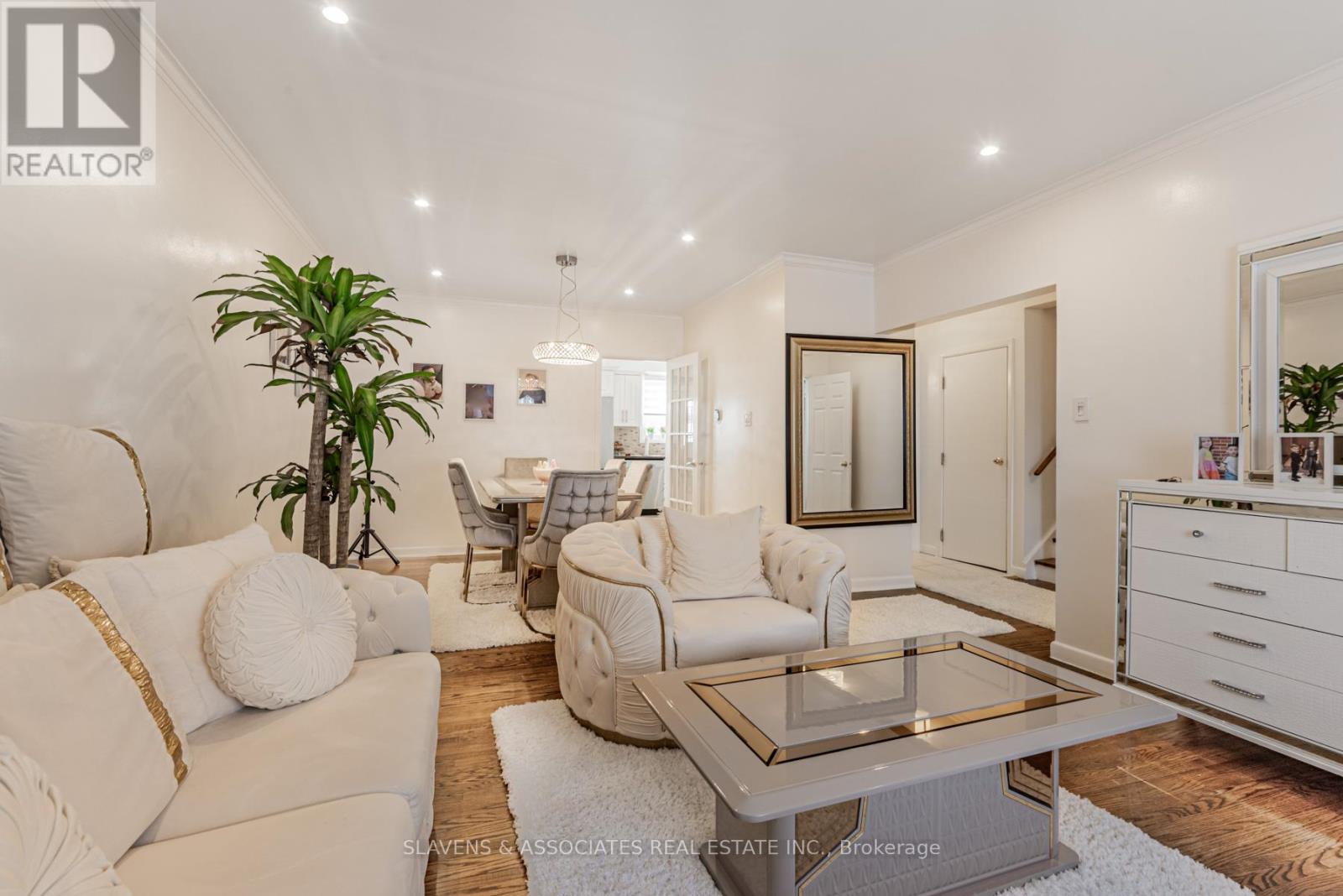3 Bedroom
2 Bathroom
Central Air Conditioning
Forced Air
$4,000 Monthly
Beautifully renovated 3-bedroom sidesplit situated on a spacious 50' x 135' lot. This home boasts large principal rooms, an open-concept living and dining area perfect for entertaining, and a renovated kitchen with sleek granite countertops and ample storage. Conveniently located close to public transit, top-rated schools, and a variety of shops, this property offers the perfect combination of style, comfort, and convenience. (id:55499)
Property Details
|
MLS® Number
|
W12042406 |
|
Property Type
|
Single Family |
|
Community Name
|
Yorkdale-Glen Park |
|
Amenities Near By
|
Park, Place Of Worship, Public Transit, Schools |
|
Features
|
Carpet Free |
|
Parking Space Total
|
3 |
Building
|
Bathroom Total
|
2 |
|
Bedrooms Above Ground
|
3 |
|
Bedrooms Total
|
3 |
|
Appliances
|
Dishwasher, Dryer, Hood Fan, Stove, Washer, Window Coverings, Refrigerator |
|
Basement Features
|
Apartment In Basement, Separate Entrance |
|
Basement Type
|
N/a |
|
Construction Style Attachment
|
Detached |
|
Construction Style Split Level
|
Backsplit |
|
Cooling Type
|
Central Air Conditioning |
|
Exterior Finish
|
Brick |
|
Flooring Type
|
Hardwood |
|
Foundation Type
|
Poured Concrete |
|
Heating Fuel
|
Natural Gas |
|
Heating Type
|
Forced Air |
|
Type
|
House |
|
Utility Water
|
Municipal Water |
Parking
Land
|
Acreage
|
No |
|
Fence Type
|
Fenced Yard |
|
Land Amenities
|
Park, Place Of Worship, Public Transit, Schools |
|
Sewer
|
Sanitary Sewer |
|
Size Depth
|
132 Ft |
|
Size Frontage
|
50 Ft |
|
Size Irregular
|
50 X 132 Ft |
|
Size Total Text
|
50 X 132 Ft |
Rooms
| Level |
Type |
Length |
Width |
Dimensions |
|
Main Level |
Living Room |
7.28 m |
4.1 m |
7.28 m x 4.1 m |
|
Main Level |
Dining Room |
3.11 m |
2.31 m |
3.11 m x 2.31 m |
|
Main Level |
Kitchen |
3.49 m |
2.38 m |
3.49 m x 2.38 m |
|
Main Level |
Primary Bedroom |
3.3 m |
2.82 m |
3.3 m x 2.82 m |
|
Main Level |
Bedroom 2 |
3.44 m |
3.23 m |
3.44 m x 3.23 m |
|
Main Level |
Bedroom 3 |
3.86 m |
2.47 m |
3.86 m x 2.47 m |
https://www.realtor.ca/real-estate/28075925/main-369-glen-park-avenue-toronto-yorkdale-glen-park-yorkdale-glen-park


















