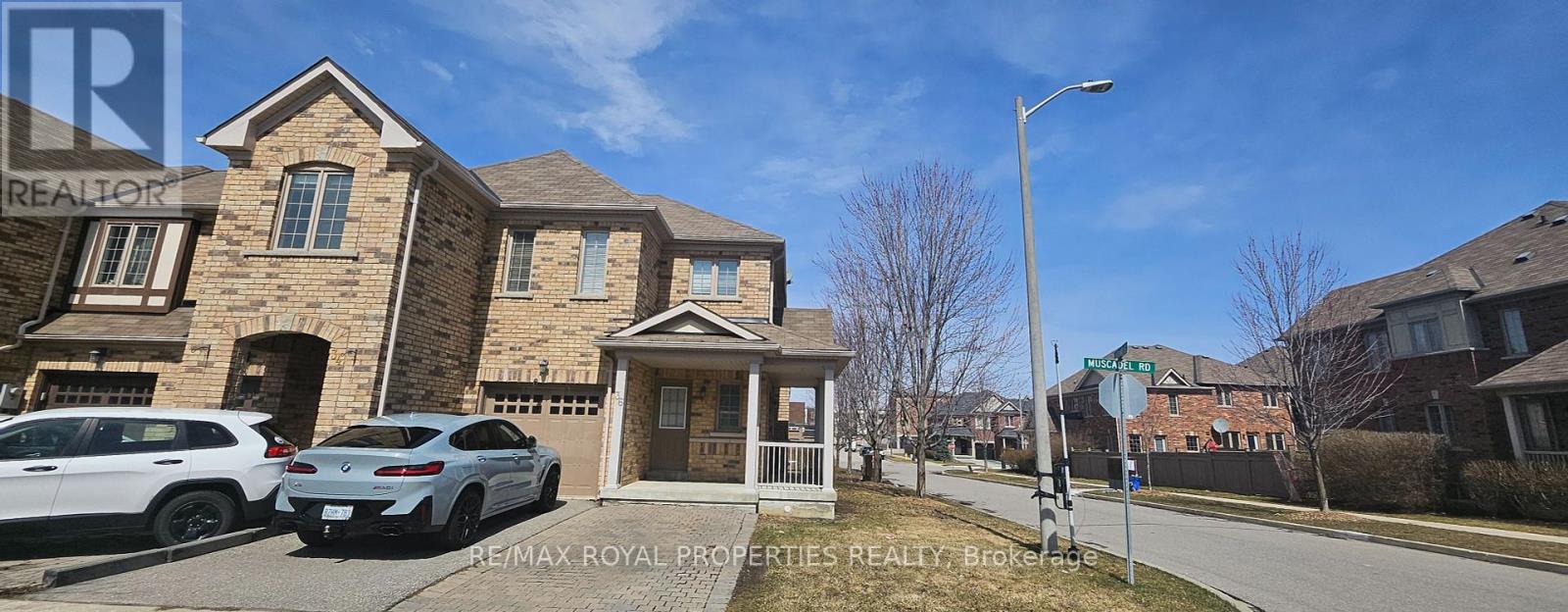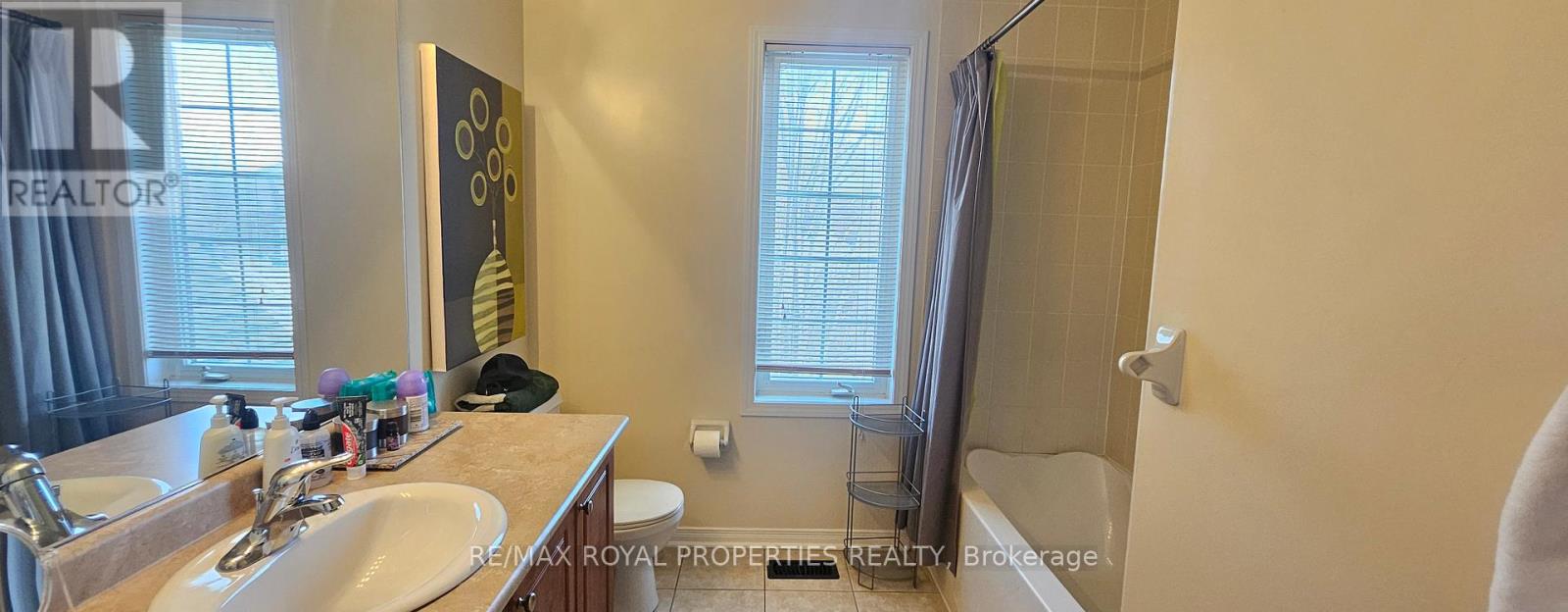3 Bedroom
3 Bathroom
Central Air Conditioning
Forced Air
$3,000 Monthly
Welcome To a Stunning End-Unit Townhome In Sought-after Vellore Village! This Beautifully Maintained 3-bedroom, 3-bathroom, 2-car Parking And An Open-concept Design is Perfect For Both Everyday Living And Entertaining. This Rare Find Boasts A Bright And Spacious Layout, Featuring a Large Living Area With Expansive Windows Overlooking The Dining Room, Complete With A Cozy Gas Fireplace. The Modern Kitchen Flows Seamlessly Into The Dining And Living Spaces, Creating An Inviting Atmosphere For Gatherings. Step Outside To A Beautiful Backyard. Ideal For Relaxing And Entertaining. Upstairs, The Primary Bedroom Offers A Spa-like 4-piece Ensuite And Walk-in Closet, While The Conveniently Located Second-floor Laundry Room Adds To The Home's Functionality. Located In A Family-friendly Neighborhood, This Home Is Just Minutes From Top-rated Schools, The Cortellucci Vaughan Hospital, Vaughan Mills Shopping Centre, Canadas Wonderland, Highway 400/407/427, Transit, Go Station, Parks, And Endless Amenities. Don't Miss This Opportunity To Live In A Vibrant And Highly Sought-after Community. This Gem Wont Last Long! (id:55499)
Property Details
|
MLS® Number
|
N12060988 |
|
Property Type
|
Single Family |
|
Community Name
|
Vellore Village |
|
Amenities Near By
|
Hospital, Park, Public Transit, Schools |
|
Features
|
Carpet Free, In Suite Laundry |
|
Parking Space Total
|
2 |
Building
|
Bathroom Total
|
3 |
|
Bedrooms Above Ground
|
3 |
|
Bedrooms Total
|
3 |
|
Appliances
|
Water Heater, Dryer, Stove, Washer, Window Coverings, Refrigerator |
|
Construction Style Attachment
|
Attached |
|
Cooling Type
|
Central Air Conditioning |
|
Exterior Finish
|
Brick |
|
Flooring Type
|
Laminate, Tile |
|
Foundation Type
|
Concrete |
|
Half Bath Total
|
1 |
|
Heating Fuel
|
Natural Gas |
|
Heating Type
|
Forced Air |
|
Stories Total
|
2 |
|
Type
|
Row / Townhouse |
|
Utility Water
|
Municipal Water |
Parking
Land
|
Access Type
|
Public Road |
|
Acreage
|
No |
|
Fence Type
|
Fully Fenced, Fenced Yard |
|
Land Amenities
|
Hospital, Park, Public Transit, Schools |
|
Sewer
|
Sanitary Sewer |
|
Size Total Text
|
Under 1/2 Acre |
Rooms
| Level |
Type |
Length |
Width |
Dimensions |
|
Second Level |
Primary Bedroom |
4.51 m |
4.35 m |
4.51 m x 4.35 m |
|
Second Level |
Bedroom |
4.15 m |
3.04 m |
4.15 m x 3.04 m |
|
Second Level |
Bedroom |
3.48 m |
2.6 m |
3.48 m x 2.6 m |
|
Second Level |
Bathroom |
1.5 m |
2.3 m |
1.5 m x 2.3 m |
|
Second Level |
Bathroom |
1.6 m |
2.1 m |
1.6 m x 2.1 m |
|
Second Level |
Laundry Room |
1.8 m |
2.1 m |
1.8 m x 2.1 m |
|
Main Level |
Living Room |
5.6 m |
5.22 m |
5.6 m x 5.22 m |
|
Main Level |
Dining Room |
3.48 m |
3.3 m |
3.48 m x 3.3 m |
|
Main Level |
Kitchen |
3.36 m |
2.33 m |
3.36 m x 2.33 m |
Utilities
|
Cable
|
Available |
|
Sewer
|
Available |
https://www.realtor.ca/real-estate/28118566/main-36-muscadel-road-vaughan-vellore-village-vellore-village

















