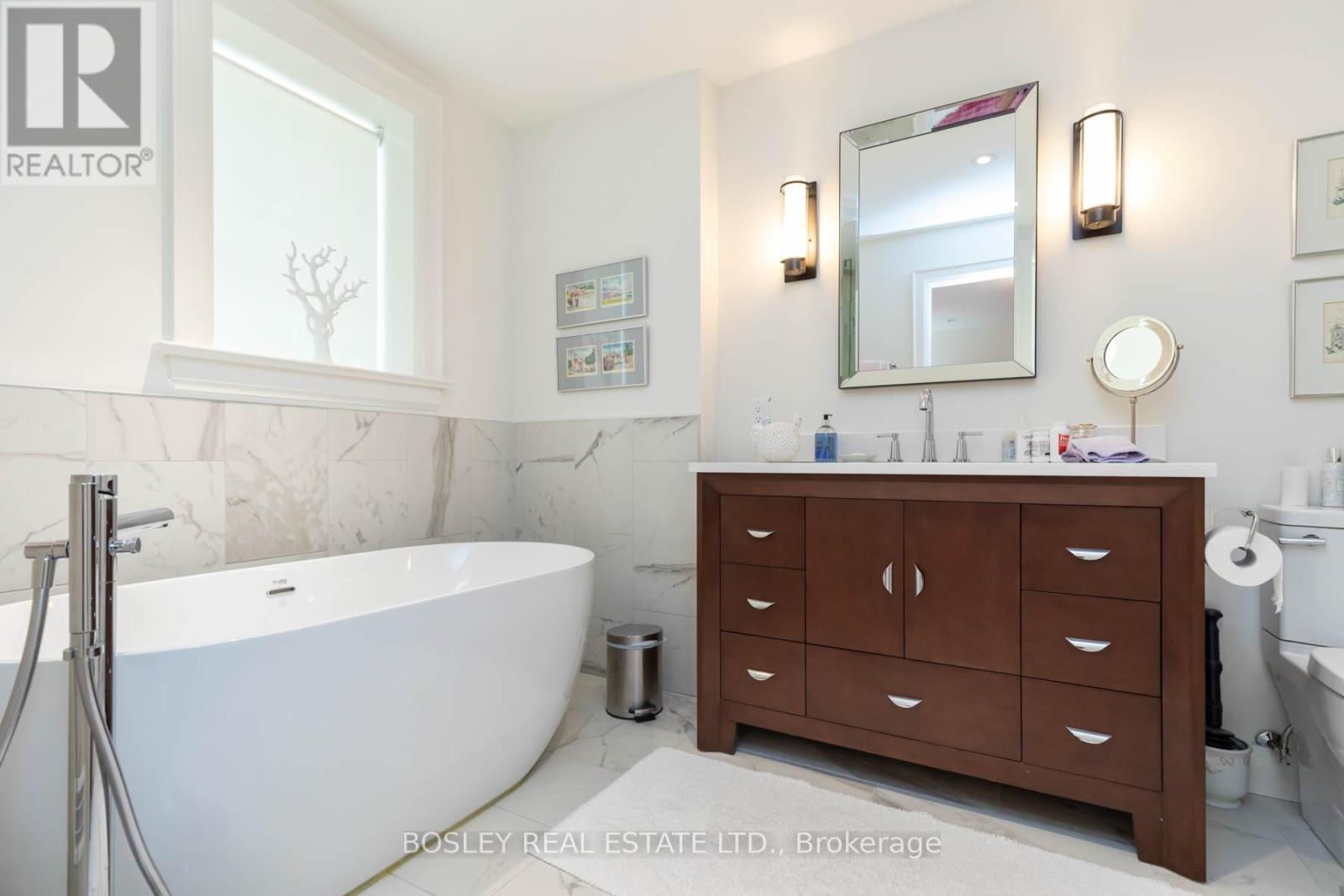4 Bedroom
3 Bathroom
2500 - 3000 sqft
Central Air Conditioning
Forced Air
$7,850 Monthly
2,739 Square Feet Of Spacious Bright Living On Main Floor, No Stairs. Ideal For Executive Relocations or Downsizes Looking For Space and Worry Free Living. Completely Renovated 2017Luxury Features Include Large Principal Rooms, Custom Kitchen, Primary Bedroom With Built In His and Hers Closets, Large 4 Piece Ensuite Washroom With Heated Floors, 2nd Large 3 Piece Washroom With Heated Floors, Powder Room, Quality Craftsmanship And Finishes. Tucked Away In Beautiful Casa Loma/South Hill, Minutes To Yonge And St. Clair, Yorkville And Downtown, Allen Expressway and 401. Short and Long Term Lease Available. (id:55499)
Property Details
|
MLS® Number
|
C12131396 |
|
Property Type
|
Multi-family |
|
Community Name
|
Casa Loma |
|
Amenities Near By
|
Hospital, Place Of Worship, Public Transit, Schools |
|
Features
|
Ravine |
|
Parking Space Total
|
2 |
Building
|
Bathroom Total
|
3 |
|
Bedrooms Above Ground
|
3 |
|
Bedrooms Below Ground
|
1 |
|
Bedrooms Total
|
4 |
|
Age
|
0 To 5 Years |
|
Amenities
|
Separate Electricity Meters |
|
Appliances
|
Dishwasher, Microwave, Stove, Wine Fridge, Refrigerator |
|
Cooling Type
|
Central Air Conditioning |
|
Exterior Finish
|
Brick, Stucco |
|
Flooring Type
|
Hardwood |
|
Foundation Type
|
Brick |
|
Half Bath Total
|
1 |
|
Heating Fuel
|
Natural Gas |
|
Heating Type
|
Forced Air |
|
Stories Total
|
2 |
|
Size Interior
|
2500 - 3000 Sqft |
|
Type
|
Fourplex |
|
Utility Water
|
Municipal Water |
Parking
Land
|
Acreage
|
No |
|
Land Amenities
|
Hospital, Place Of Worship, Public Transit, Schools |
|
Sewer
|
Sanitary Sewer |
|
Size Irregular
|
. |
|
Size Total Text
|
. |
Rooms
| Level |
Type |
Length |
Width |
Dimensions |
|
Main Level |
Living Room |
6.45 m |
4.24 m |
6.45 m x 4.24 m |
|
Main Level |
Kitchen |
2 m |
4.06 m |
2 m x 4.06 m |
|
Main Level |
Dining Room |
5.88 m |
4.06 m |
5.88 m x 4.06 m |
|
Main Level |
Primary Bedroom |
5.05 m |
4.45 m |
5.05 m x 4.45 m |
|
Main Level |
Bedroom 2 |
4.5 m |
4.34 m |
4.5 m x 4.34 m |
|
Main Level |
Bedroom 3 |
3.68 m |
3.15 m |
3.68 m x 3.15 m |
|
Main Level |
Office |
3.61 m |
3.18 m |
3.61 m x 3.18 m |
|
Main Level |
Laundry Room |
|
|
Measurements not available |
https://www.realtor.ca/real-estate/28275852/main-32-edmund-avenue-toronto-casa-loma-casa-loma

























