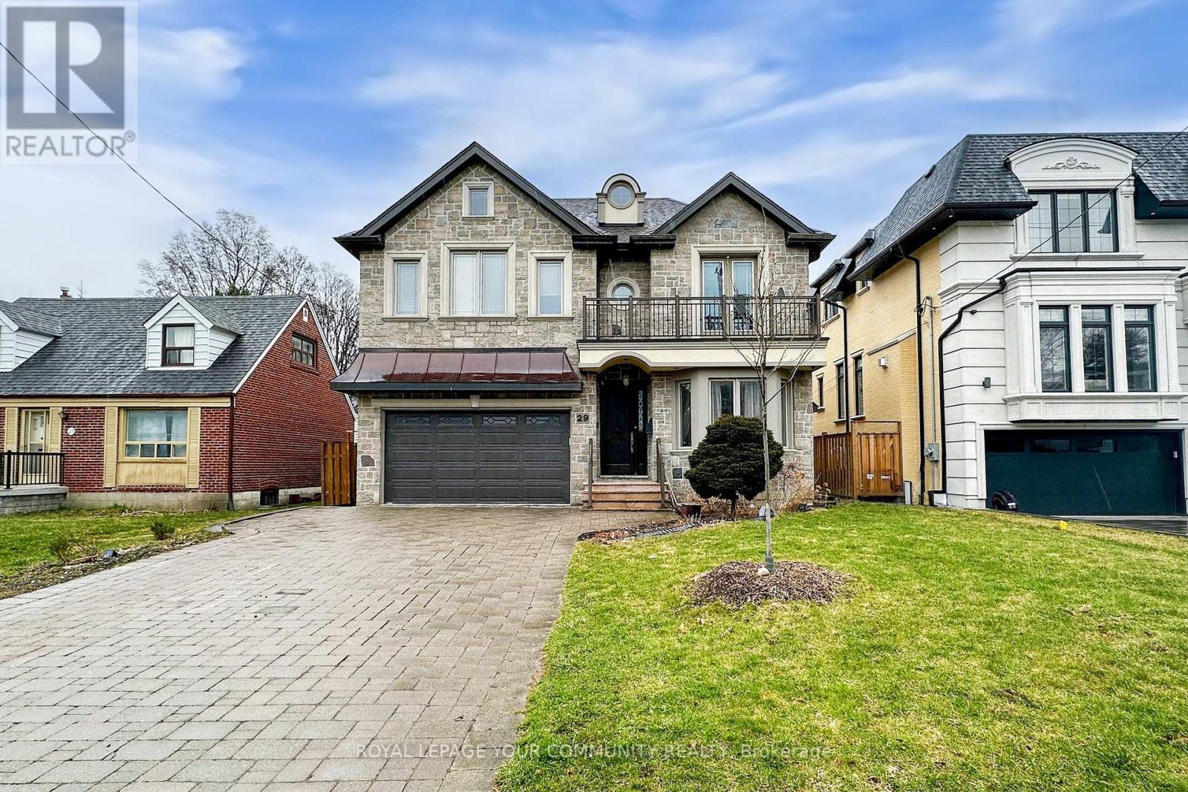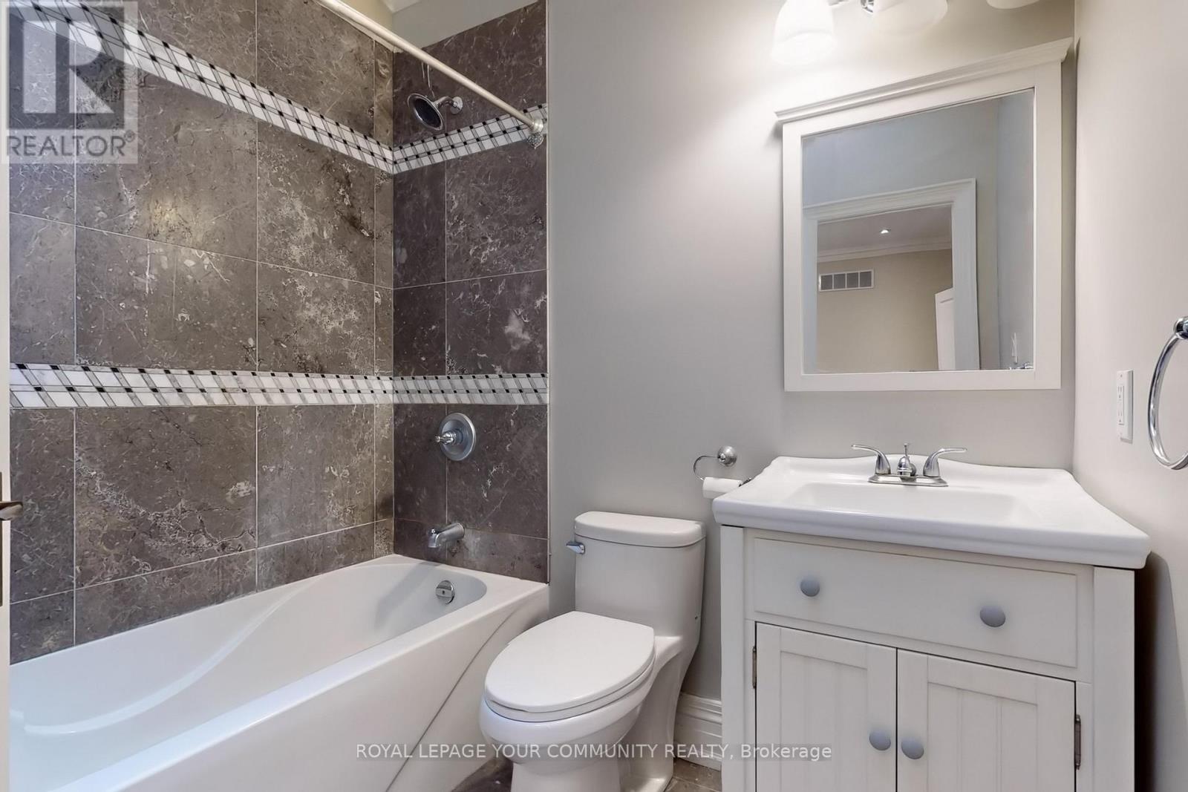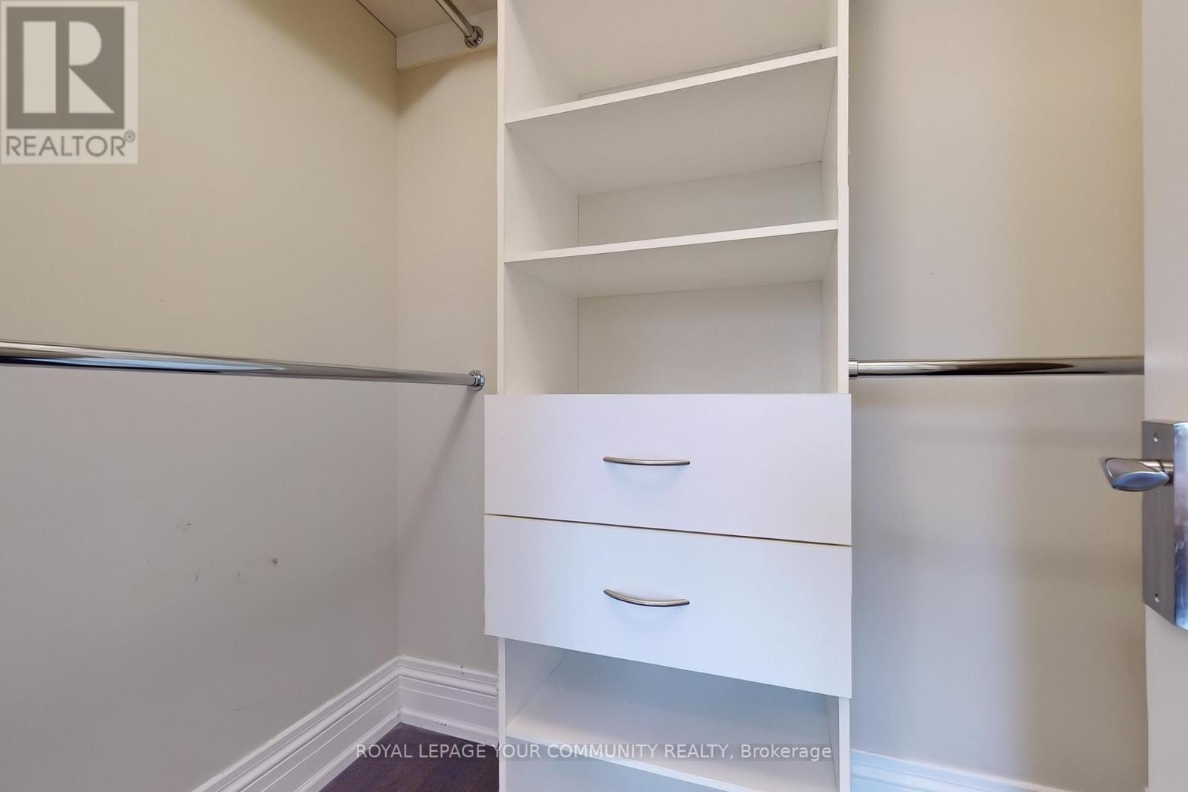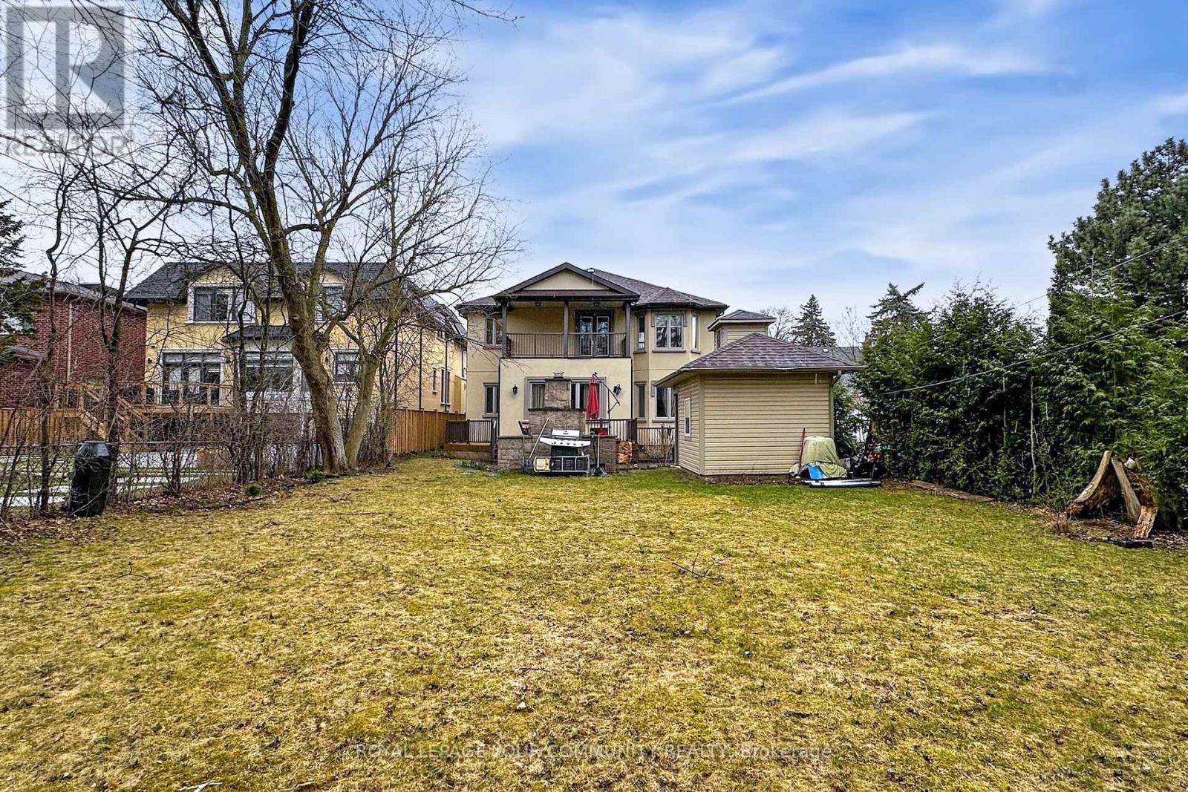4 Bedroom
5 Bathroom
3500 - 5000 sqft
Fireplace
Central Air Conditioning
Forced Air
$7,800 Monthly
Stunning 4-Bedroom, 5-Bathroom Home for Lease in Prestigious Neighborhood of Willowdale. This exceptional residence offers over 4,200 sq. ft. of meticulously designed living space, featuring four spacious bedrooms, each with its own ensuite bathroom. The heart of the home is the expansive family kitchen, complete with a generous pantry, perfect for culinary enthusiasts. Two inviting fireplaces enhance the ambiance of the living and family rooms, providing warmth and charm. Step outside to the large, beautifully landscaped backyard, ideal for outdoor entertaining or relaxation. The property is conveniently located within walking distance to shopping centers and is just a short stroll to the subway, offering easy access to the city's amenities. Situated in one of the most sought-after areas, this home combines luxury, comfort, and convenience, making it the perfect choice for discerning tenants. (id:55499)
Property Details
|
MLS® Number
|
C12093028 |
|
Property Type
|
Single Family |
|
Community Name
|
Willowdale West |
|
Parking Space Total
|
2 |
Building
|
Bathroom Total
|
5 |
|
Bedrooms Above Ground
|
4 |
|
Bedrooms Total
|
4 |
|
Age
|
6 To 15 Years |
|
Amenities
|
Fireplace(s) |
|
Appliances
|
Cooktop, Dishwasher, Dryer, Microwave, Oven, Washer, Wine Fridge, Refrigerator |
|
Construction Style Attachment
|
Detached |
|
Cooling Type
|
Central Air Conditioning |
|
Exterior Finish
|
Brick, Concrete |
|
Fireplace Present
|
Yes |
|
Fireplace Total
|
2 |
|
Flooring Type
|
Hardwood, Marble, Porcelain Tile |
|
Foundation Type
|
Concrete |
|
Half Bath Total
|
1 |
|
Heating Fuel
|
Natural Gas |
|
Heating Type
|
Forced Air |
|
Stories Total
|
2 |
|
Size Interior
|
3500 - 5000 Sqft |
|
Type
|
House |
|
Utility Water
|
Municipal Water |
Parking
Land
|
Acreage
|
No |
|
Sewer
|
Sanitary Sewer |
|
Size Depth
|
175 Ft |
|
Size Frontage
|
50 Ft |
|
Size Irregular
|
50 X 175 Ft |
|
Size Total Text
|
50 X 175 Ft |
Rooms
| Level |
Type |
Length |
Width |
Dimensions |
|
Second Level |
Laundry Room |
2.81 m |
1.86 m |
2.81 m x 1.86 m |
|
Second Level |
Primary Bedroom |
6.78 m |
5.51 m |
6.78 m x 5.51 m |
|
Second Level |
Bedroom 2 |
4.41 m |
4.22 m |
4.41 m x 4.22 m |
|
Second Level |
Bedroom 3 |
4.05 m |
3.58 m |
4.05 m x 3.58 m |
|
Second Level |
Bedroom 4 |
4.22 m |
3.91 m |
4.22 m x 3.91 m |
|
Main Level |
Living Room |
4.52 m |
3.74 m |
4.52 m x 3.74 m |
|
Main Level |
Dining Room |
4.81 m |
3.74 m |
4.81 m x 3.74 m |
|
Main Level |
Family Room |
5.95 m |
4 m |
5.95 m x 4 m |
|
Main Level |
Office |
4.11 m |
3.42 m |
4.11 m x 3.42 m |
|
Main Level |
Kitchen |
6.38 m |
3.81 m |
6.38 m x 3.81 m |
|
Main Level |
Eating Area |
5.21 m |
2.21 m |
5.21 m x 2.21 m |
https://www.realtor.ca/real-estate/28191257/main-29-lurgan-drive-toronto-willowdale-west-willowdale-west




















































