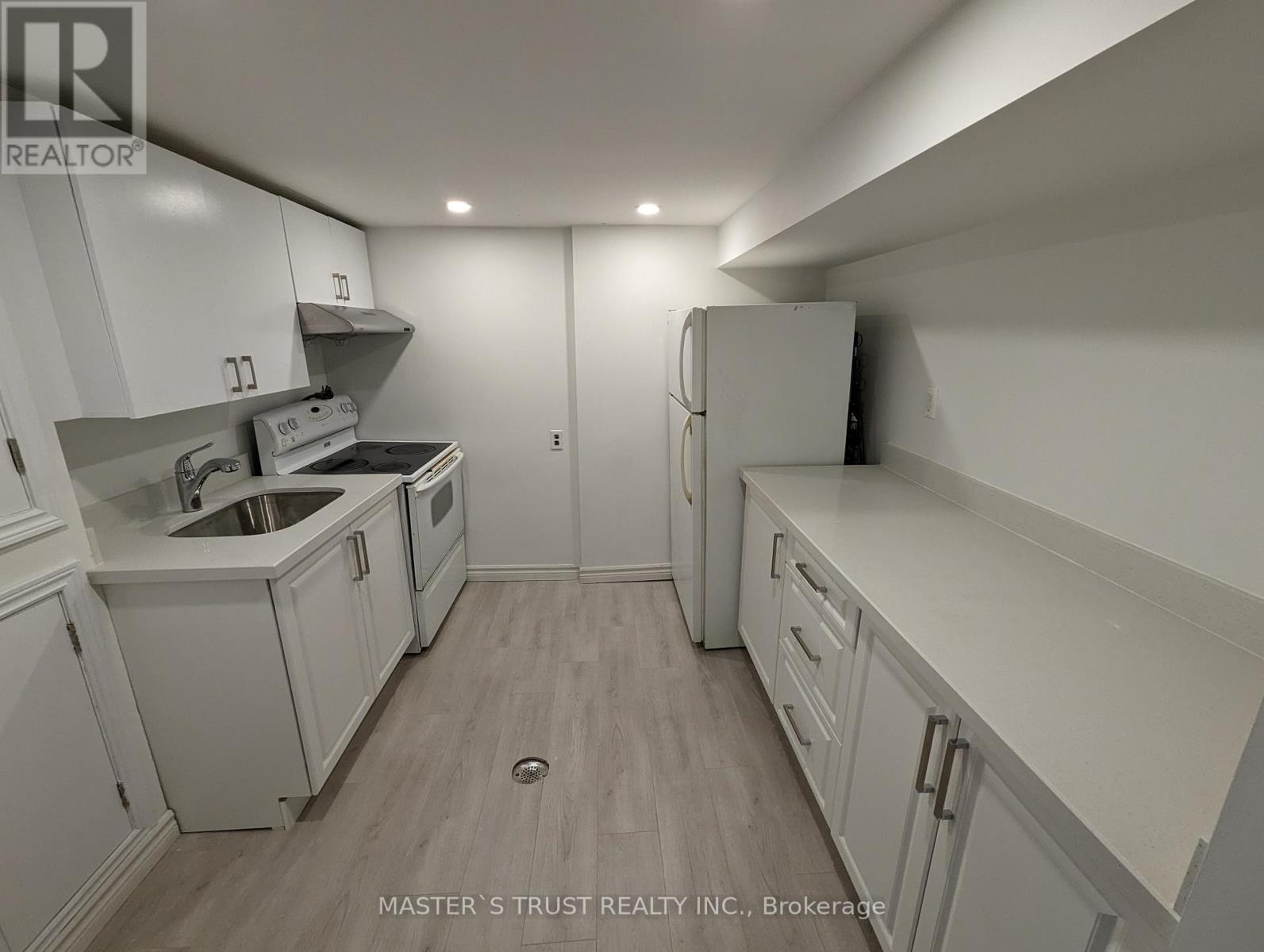3 Bedroom
1 Bathroom
Central Air Conditioning
Forced Air
$2,000 Monthly
Rare Opportunity to lease Newly Renovated, Modern 3 Bedroom, 1 Bathroom Main level of Detached House In Sought After Neighborhood. Private side entrance. New A/C And Forced Air Heating. Quiet Tree Lined Street, Mature & Private Lot. Excellent Location. Mins To Hwy401,404, Schools, Parks, Shopping, TTC. Fenced Backyard. Great Layout With New Hardwood Floors Throughout. (id:55499)
Property Details
|
MLS® Number
|
E12106664 |
|
Property Type
|
Single Family |
|
Community Name
|
Tam O'Shanter-Sullivan |
|
Amenities Near By
|
Park, Public Transit, Schools |
Building
|
Bathroom Total
|
1 |
|
Bedrooms Above Ground
|
3 |
|
Bedrooms Total
|
3 |
|
Appliances
|
Oven - Built-in |
|
Basement Development
|
Finished |
|
Basement Type
|
N/a (finished) |
|
Construction Style Attachment
|
Detached |
|
Construction Style Split Level
|
Sidesplit |
|
Cooling Type
|
Central Air Conditioning |
|
Exterior Finish
|
Brick |
|
Flooring Type
|
Hardwood, Laminate |
|
Foundation Type
|
Brick |
|
Heating Fuel
|
Natural Gas |
|
Heating Type
|
Forced Air |
|
Type
|
House |
|
Utility Water
|
Municipal Water |
Parking
Land
|
Acreage
|
No |
|
Land Amenities
|
Park, Public Transit, Schools |
|
Sewer
|
Sanitary Sewer |
|
Size Depth
|
111 Ft ,6 In |
|
Size Frontage
|
45 Ft |
|
Size Irregular
|
45 X 111.5 Ft |
|
Size Total Text
|
45 X 111.5 Ft |
Rooms
| Level |
Type |
Length |
Width |
Dimensions |
|
Basement |
Bedroom 3 |
5.02 m |
2.66 m |
5.02 m x 2.66 m |
|
Basement |
Living Room |
5.36 m |
3.5 m |
5.36 m x 3.5 m |
|
Basement |
Kitchen |
2.76 m |
2.4 m |
2.76 m x 2.4 m |
|
Main Level |
Bedroom |
3.52 m |
2.71 m |
3.52 m x 2.71 m |
|
Main Level |
Bedroom 2 |
3.44 m |
3.35 m |
3.44 m x 3.35 m |
https://www.realtor.ca/real-estate/28221342/main-26-heatherington-drive-toronto-tam-oshanter-sullivan-tam-oshanter-sullivan











