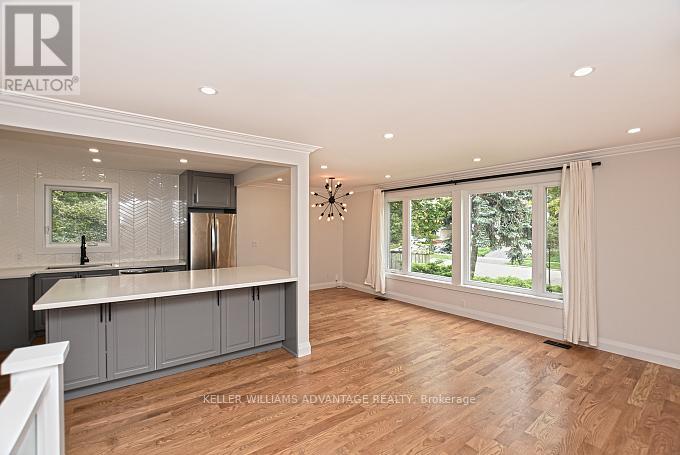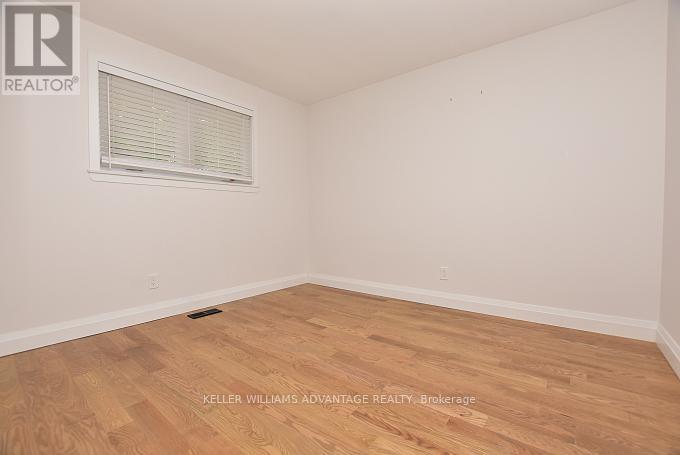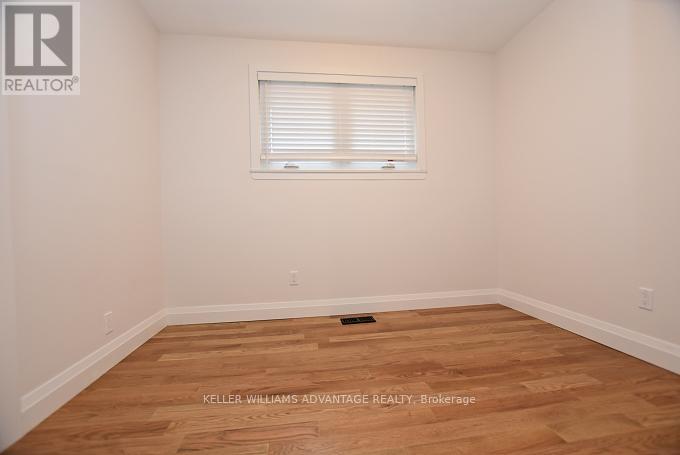3 Bedroom
1 Bathroom
700 - 1100 sqft
Bungalow
Central Air Conditioning
Forced Air
$3,195 Monthly
Prime Guildwood ~ All Inclusive & Walk To Go Station! 3 Bed Main Floor Unit With No Expense Spared Or Detail Overlooked Featuring Amazing Open Concept Granite Kitchen W/ Stainless Steel Appliances & Massive Centre Island Overlooking Large & Bright Living/ Dining Rooms, Spacious 3 Bedrooms. Solid Hardwood Floors, Pot Lights, Glass Railings, Crown Mouldings, Ultra-Luxe Spa-Like 4-Piece Bath. Private Ensuite Front Loading Washer & Dryer With Good Storage Throughout! Massive Private Backyard With Large Deck, 2 Car Parking, Outdoor Storage. New Mechanicals! Kid & Pet Friendly! A Superb Home In A Highly Sought-After Community. No Huge Utility Bills To Pay! Walk To Express Bus To Subway, Go Station, Excellent Schools, The Lake & All Amenities! Close To Scenic Scarborough Bluffs, Guild Park & Trail To Waterfront Beach. (id:55499)
Property Details
|
MLS® Number
|
E12184371 |
|
Property Type
|
Single Family |
|
Community Name
|
Guildwood |
|
Amenities Near By
|
Park, Public Transit, Schools |
|
Features
|
Carpet Free |
|
Parking Space Total
|
2 |
Building
|
Bathroom Total
|
1 |
|
Bedrooms Above Ground
|
3 |
|
Bedrooms Total
|
3 |
|
Appliances
|
All, Dishwasher, Dryer, Microwave, Stove, Washer, Refrigerator |
|
Architectural Style
|
Bungalow |
|
Construction Style Attachment
|
Detached |
|
Cooling Type
|
Central Air Conditioning |
|
Exterior Finish
|
Brick |
|
Flooring Type
|
Tile, Hardwood |
|
Foundation Type
|
Unknown |
|
Heating Fuel
|
Natural Gas |
|
Heating Type
|
Forced Air |
|
Stories Total
|
1 |
|
Size Interior
|
700 - 1100 Sqft |
|
Type
|
House |
|
Utility Water
|
Municipal Water |
Parking
Land
|
Acreage
|
No |
|
Land Amenities
|
Park, Public Transit, Schools |
|
Sewer
|
Sanitary Sewer |
|
Size Depth
|
128 Ft |
|
Size Frontage
|
43 Ft |
|
Size Irregular
|
43 X 128 Ft |
|
Size Total Text
|
43 X 128 Ft |
Rooms
| Level |
Type |
Length |
Width |
Dimensions |
|
Main Level |
Foyer |
|
|
Measurements not available |
|
Main Level |
Kitchen |
|
|
Measurements not available |
|
Main Level |
Living Room |
|
|
Measurements not available |
|
Main Level |
Dining Room |
|
|
Measurements not available |
|
Main Level |
Laundry Room |
|
|
Measurements not available |
|
Main Level |
Primary Bedroom |
|
|
Measurements not available |
|
Main Level |
Bedroom 2 |
|
|
Measurements not available |
|
Main Level |
Bedroom 3 |
|
|
Measurements not available |
https://www.realtor.ca/real-estate/28391286/main-25-lyncroft-drive-toronto-guildwood-guildwood


















