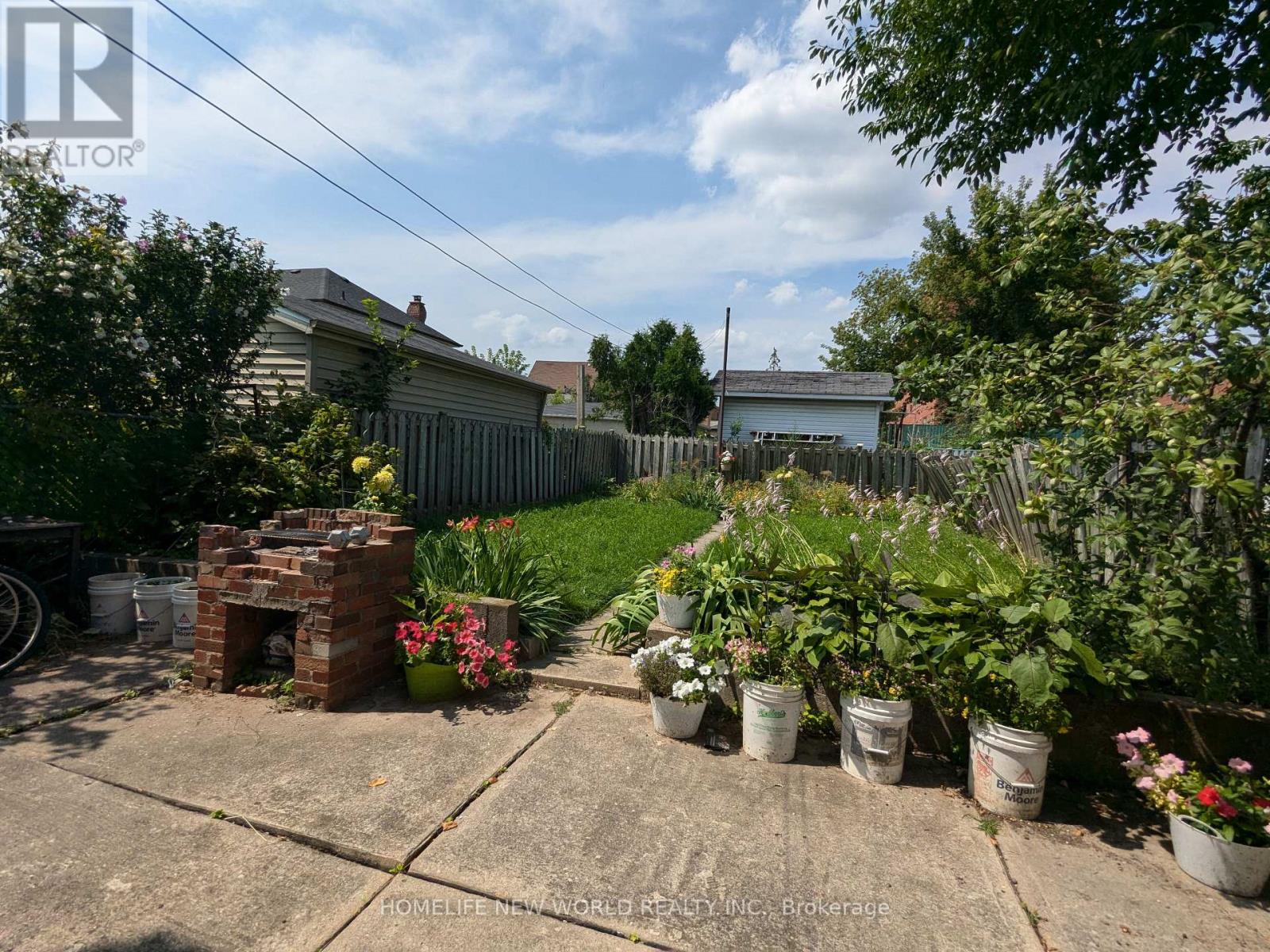Main - 2 Thornton Avenue Toronto (Caledonia-Fairbank), Ontario M6E 2C9
3 Bedroom
1 Bathroom
Central Air Conditioning
Forced Air
$2,195 Monthly
Location & Convenience! 3 Mins Walk From Eglinton Streetcar. Ideal For Professionals, Student Or A Couple. 86 Walk Score, 75 Transit Score. 2 Br + Den, Open Concept Living Room. Great outdoor Space For Enjoyment. Within 30 Mins To University Of Toronto, TMU, Financial District. **** EXTRAS **** Share coin Laundry Onsite. Parking $100/mo extra (id:55499)
Property Details
| MLS® Number | W11020184 |
| Property Type | Single Family |
| Community Name | Caledonia-Fairbank |
| Amenities Near By | Public Transit, Schools |
| Features | Laundry- Coin Operated |
| Parking Space Total | 1 |
Building
| Bathroom Total | 1 |
| Bedrooms Above Ground | 2 |
| Bedrooms Below Ground | 1 |
| Bedrooms Total | 3 |
| Basement Features | Separate Entrance |
| Basement Type | N/a |
| Construction Style Attachment | Detached |
| Cooling Type | Central Air Conditioning |
| Exterior Finish | Brick |
| Flooring Type | Ceramic, Laminate |
| Foundation Type | Brick |
| Heating Fuel | Natural Gas |
| Heating Type | Forced Air |
| Stories Total | 2 |
| Type | House |
| Utility Water | Municipal Water |
Land
| Acreage | No |
| Land Amenities | Public Transit, Schools |
| Size Depth | 126 Ft |
| Size Frontage | 25 Ft |
| Size Irregular | 25 X 126 Ft |
| Size Total Text | 25 X 126 Ft |
Rooms
| Level | Type | Length | Width | Dimensions |
|---|---|---|---|---|
| Basement | Laundry Room | Measurements not available | ||
| Main Level | Living Room | 5.2 m | 3.5 m | 5.2 m x 3.5 m |
| Main Level | Dining Room | 5.2 m | 3.5 m | 5.2 m x 3.5 m |
| Main Level | Bedroom | 2.94 m | 3.7 m | 2.94 m x 3.7 m |
| Main Level | Bedroom 2 | 3.09 m | 3.86 m | 3.09 m x 3.86 m |
| Main Level | Den | 1.6 m | 2.59 m | 1.6 m x 2.59 m |
Interested?
Contact us for more information
















