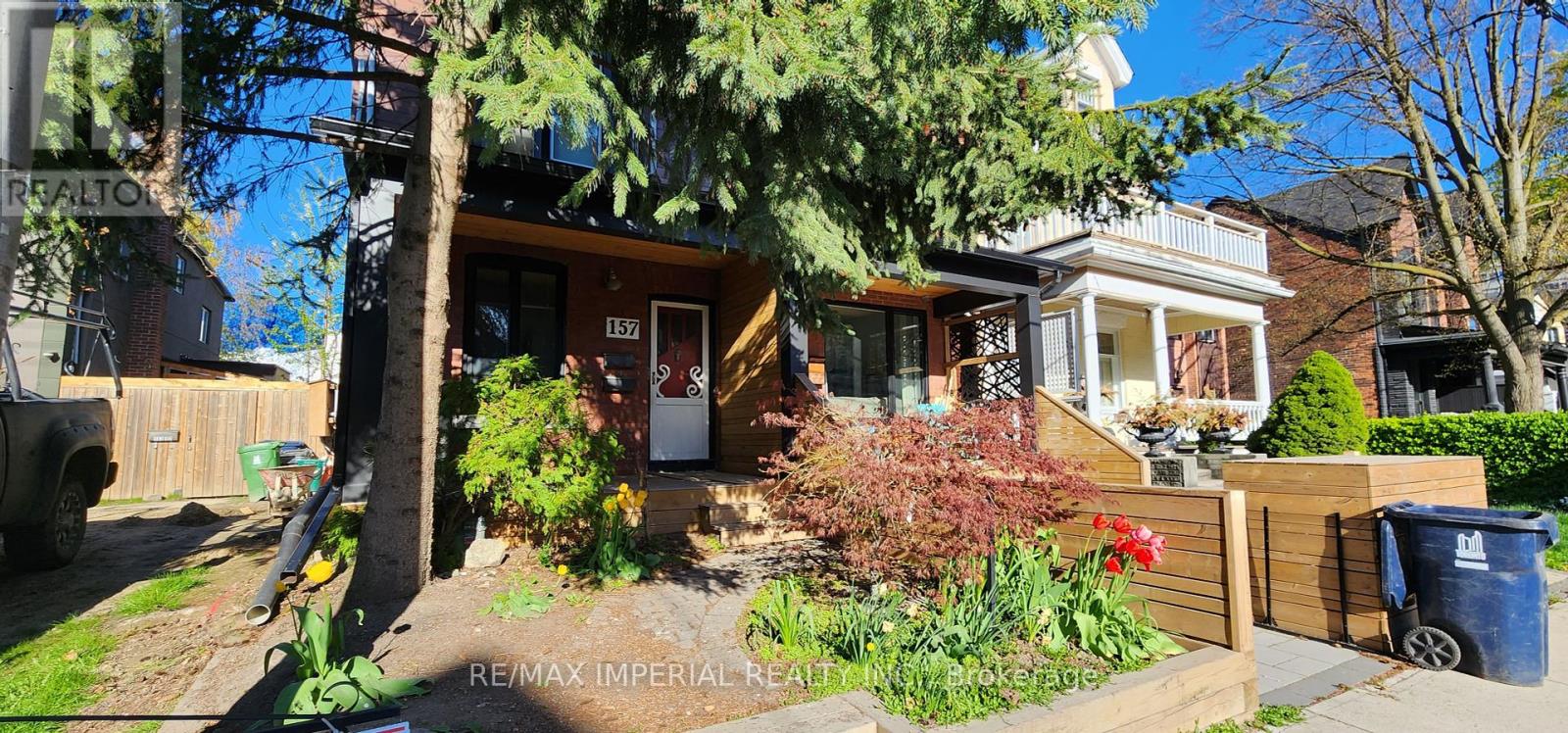Main - 157 Booth Avenue Toronto (South Riverdale), Ontario M4M 2M5
2 Bedroom
2 Bathroom
Forced Air
$2,500 Monthly
Short Term Lease & Long Term Lease Welcome. New Immigrant, Young Family Welcome! Located In the Heart of Lovley Leslieville. Beautiful family neighbourhood street with mature trees. Steps from excellent restaurants, shopping and TTC. Bright, 9 ft. Ceiling on Main Floor, 2+1 Bedrooms, 2 Full Washrooms, Private parking spot fitting two cars avaiable. (id:55499)
Property Details
| MLS® Number | E9045902 |
| Property Type | Single Family |
| Community Name | South Riverdale |
| Parking Space Total | 1 |
Building
| Bathroom Total | 2 |
| Bedrooms Above Ground | 2 |
| Bedrooms Total | 2 |
| Amenities | Separate Heating Controls |
| Basement Development | Finished |
| Basement Features | Separate Entrance, Walk Out |
| Basement Type | N/a (finished) |
| Exterior Finish | Brick, Vinyl Siding |
| Flooring Type | Hardwood, Carpeted, Laminate |
| Foundation Type | Concrete |
| Heating Fuel | Natural Gas |
| Heating Type | Forced Air |
| Stories Total | 2 |
| Type | Duplex |
| Utility Water | Municipal Water |
Land
| Acreage | No |
| Sewer | Sanitary Sewer |
Rooms
| Level | Type | Length | Width | Dimensions |
|---|---|---|---|---|
| Basement | Recreational, Games Room | 6.25 m | 3.56 m | 6.25 m x 3.56 m |
| Basement | Bedroom | 4.72 m | 2.59 m | 4.72 m x 2.59 m |
| Main Level | Living Room | 6.76 m | 2.67 m | 6.76 m x 2.67 m |
| Main Level | Dining Room | 6.76 m | 2.67 m | 6.76 m x 2.67 m |
| Main Level | Kitchen | 2.44 m | 2.29 m | 2.44 m x 2.29 m |
| Main Level | Bedroom | 4.83 m | 2.74 m | 4.83 m x 2.74 m |
Interested?
Contact us for more information

















