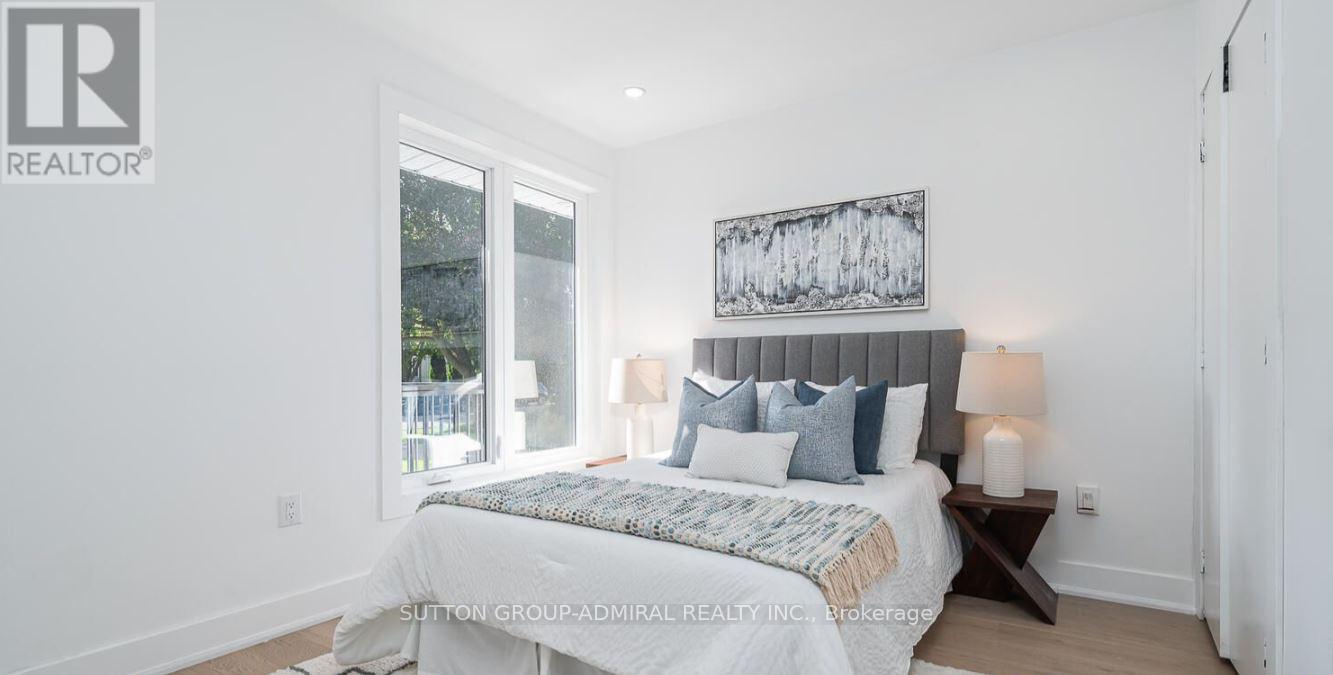3 Bedroom
3 Bathroom
Bungalow
Central Air Conditioning
Forced Air
$3,650 Monthly
Welcome to 118 Clifton Ave, an extraordinary, fully renovated detached bungalow located in the prestigious Bathurst Manor neighborhood. Meticulously updated from top to bottom, offering unmatched luxury and modern convenience. Bright open-concept layout. The modern kitchen is a chefs delight, complete with quart countertops, a large island, and high-end stainless steel appliances - perfect for both everyday living and entertaining. The home includes 3 bedrooms and 3 bathrooms, all tastefully designed with sleek, contemporary finishes. This home also features lots of storage throughout and is set up for modern family living. Enjoy the huge deck perfect for family gatherings and summer barbeques. Outside, the property includes a new driveway, new front stairs, and an updated garage surface, providing parking for 1 car in the garage and 2 additional spots in the driveway. Located near top-rated schools, parks, and local amenities, this home offers the perfect blend of luxury, comfort, and location in the heart of Bathurst Manor. Tenant pays 50% utilities. (id:55499)
Property Details
|
MLS® Number
|
C12063325 |
|
Property Type
|
Single Family |
|
Community Name
|
Bathurst Manor |
|
Parking Space Total
|
3 |
Building
|
Bathroom Total
|
3 |
|
Bedrooms Above Ground
|
3 |
|
Bedrooms Total
|
3 |
|
Appliances
|
Dishwasher, Dryer, Microwave, Stove, Washer, Refrigerator |
|
Architectural Style
|
Bungalow |
|
Construction Style Attachment
|
Detached |
|
Cooling Type
|
Central Air Conditioning |
|
Exterior Finish
|
Brick |
|
Flooring Type
|
Hardwood |
|
Half Bath Total
|
1 |
|
Heating Fuel
|
Natural Gas |
|
Heating Type
|
Forced Air |
|
Stories Total
|
1 |
|
Type
|
House |
|
Utility Water
|
Municipal Water |
Parking
Land
|
Acreage
|
No |
|
Sewer
|
Sanitary Sewer |
Rooms
| Level |
Type |
Length |
Width |
Dimensions |
|
Main Level |
Living Room |
4.1 m |
4.25 m |
4.1 m x 4.25 m |
|
Main Level |
Dining Room |
4.1 m |
4.25 m |
4.1 m x 4.25 m |
|
Main Level |
Kitchen |
2.58 m |
5.12 m |
2.58 m x 5.12 m |
|
Main Level |
Primary Bedroom |
3.8 m |
3.55 m |
3.8 m x 3.55 m |
|
Main Level |
Bedroom 2 |
3.45 m |
3.56 m |
3.45 m x 3.56 m |
|
Main Level |
Bedroom 3 |
3.25 m |
3.02 m |
3.25 m x 3.02 m |
https://www.realtor.ca/real-estate/28123738/main-118-clifton-avenue-toronto-bathurst-manor-bathurst-manor



















