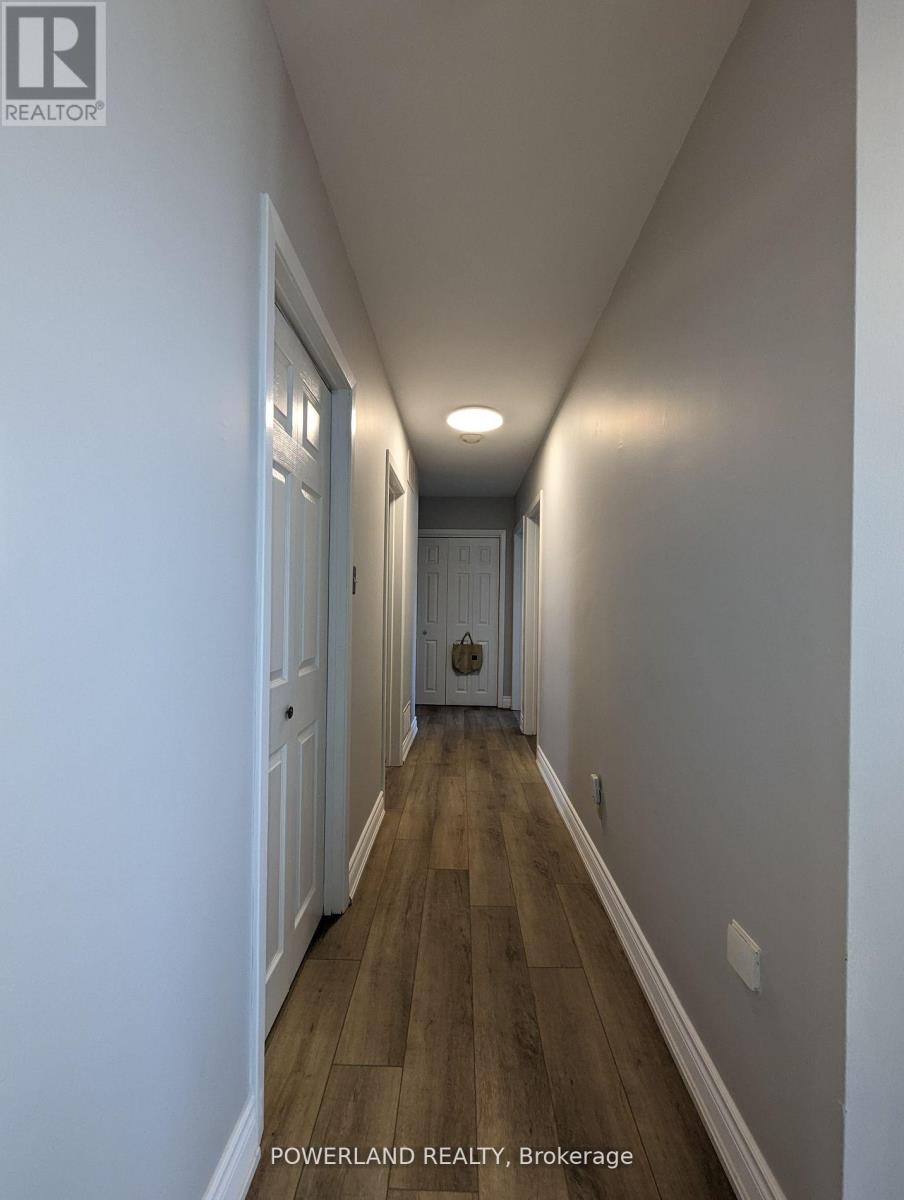3 Bedroom
1 Bathroom
Central Air Conditioning
Forced Air
$2,399 Monthly
Spacious bungalow with 3 bedrooms, kitchen, updated main floor with modern kitchen, large living room, dining room with walkout to deck, crown moulding, and main floor laundry. Tenants pay 60% of all utilities after the bill is received within 5 days (id:55499)
Property Details
|
MLS® Number
|
E12049857 |
|
Property Type
|
Single Family |
|
Community Name
|
Blue Grass Meadows |
|
Features
|
In Suite Laundry |
|
Parking Space Total
|
5 |
|
View Type
|
City View |
Building
|
Bathroom Total
|
1 |
|
Bedrooms Above Ground
|
3 |
|
Bedrooms Total
|
3 |
|
Age
|
51 To 99 Years |
|
Appliances
|
Dishwasher, Dryer, Stove, Washer, Refrigerator |
|
Construction Style Attachment
|
Detached |
|
Cooling Type
|
Central Air Conditioning |
|
Exterior Finish
|
Brick |
|
Foundation Type
|
Concrete |
|
Heating Fuel
|
Natural Gas |
|
Heating Type
|
Forced Air |
|
Type
|
House |
|
Utility Water
|
Municipal Water |
Parking
Land
|
Acreage
|
No |
|
Sewer
|
Sanitary Sewer |
|
Size Depth
|
101 Ft |
|
Size Frontage
|
65 Ft |
|
Size Irregular
|
65 X 101 Ft |
|
Size Total Text
|
65 X 101 Ft |
Rooms
| Level |
Type |
Length |
Width |
Dimensions |
|
Main Level |
Bedroom |
3.2 m |
3.05 m |
3.2 m x 3.05 m |
|
Main Level |
Bedroom 2 |
3.16 m |
3.02 m |
3.16 m x 3.02 m |
|
Main Level |
Bedroom 3 |
3.1 m |
2.95 m |
3.1 m x 2.95 m |
|
Main Level |
Dining Room |
3.74 m |
2.92 m |
3.74 m x 2.92 m |
|
Main Level |
Living Room |
5.19 m |
4.02 m |
5.19 m x 4.02 m |
|
Main Level |
Kitchen |
4.71 m |
4.57 m |
4.71 m x 4.57 m |
Utilities
|
Cable
|
Available |
|
Sewer
|
Available |
https://www.realtor.ca/real-estate/28093005/main-108-bowman-avenue-w-whitby-blue-grass-meadows-blue-grass-meadows













