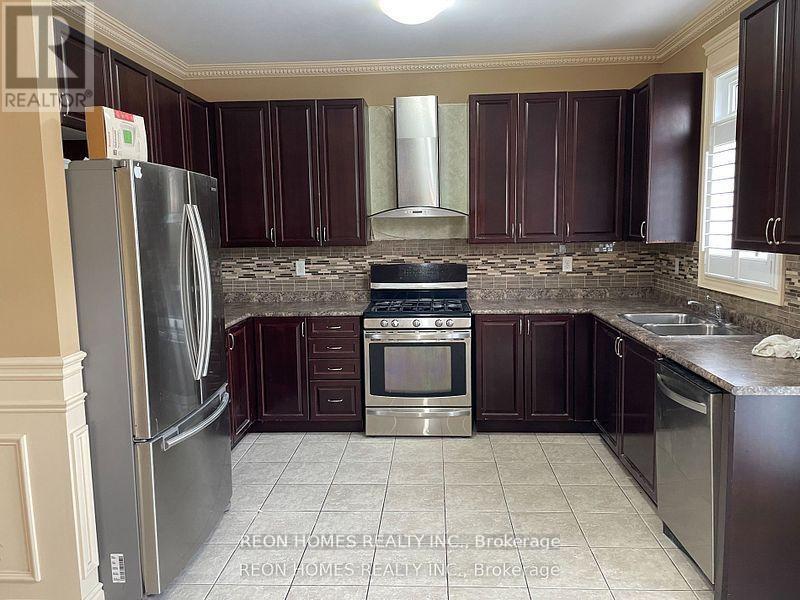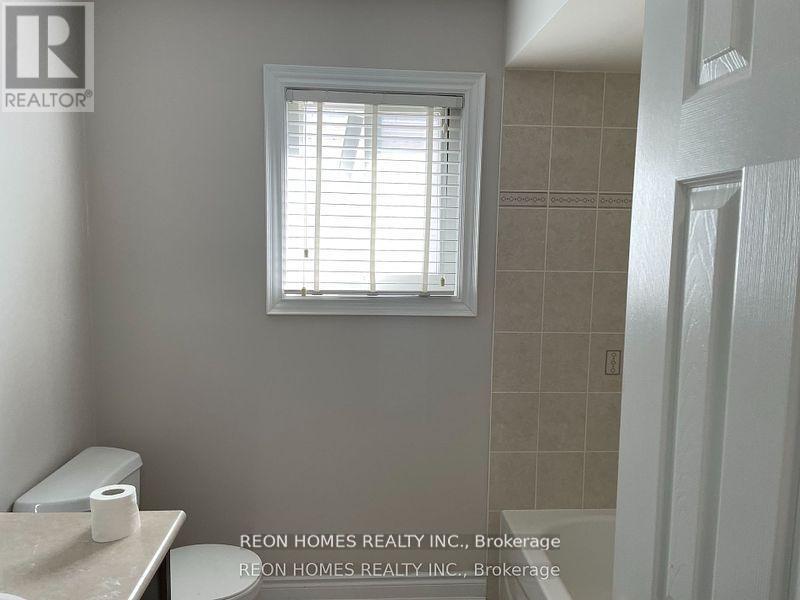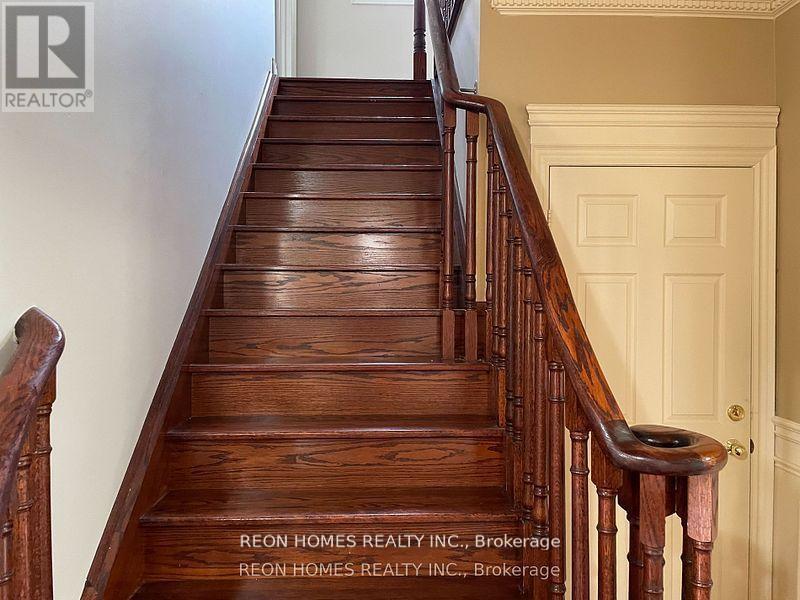4 Bedroom
4 Bathroom
Fireplace
Central Air Conditioning
Forced Air
$2,800 Monthly
High Demand North Taunton! Main Floor Maple Hard Wood, 9' Ceiling, Formal D/R, Crown Molding, Family Room/Pre-Wired Surround, Floor/Ceiling Stone Fp W/Built-Ins, Pot Lights/Sound Proof Insul Floor, Spacious Kitchen Upgrade Ext Maple Cabinets & Pots/Pans Drawers, Back Splash, Garden Doors, W/O Fenced Backyard. Close To Shopping, Restaurants And Much More. (id:55499)
Property Details
|
MLS® Number
|
E12034336 |
|
Property Type
|
Single Family |
|
Community Name
|
Taunton |
|
Amenities Near By
|
Park, Schools, Public Transit |
|
Parking Space Total
|
2 |
Building
|
Bathroom Total
|
4 |
|
Bedrooms Above Ground
|
4 |
|
Bedrooms Total
|
4 |
|
Age
|
6 To 15 Years |
|
Appliances
|
Blinds, Dishwasher, Dryer, Stove, Window Coverings, Refrigerator |
|
Construction Style Attachment
|
Detached |
|
Cooling Type
|
Central Air Conditioning |
|
Exterior Finish
|
Brick, Aluminum Siding |
|
Fireplace Present
|
Yes |
|
Flooring Type
|
Hardwood, Ceramic, Carpeted |
|
Foundation Type
|
Concrete |
|
Half Bath Total
|
1 |
|
Heating Fuel
|
Natural Gas |
|
Heating Type
|
Forced Air |
|
Stories Total
|
2 |
|
Type
|
House |
|
Utility Water
|
Municipal Water |
Parking
Land
|
Acreage
|
No |
|
Fence Type
|
Fenced Yard |
|
Land Amenities
|
Park, Schools, Public Transit |
|
Sewer
|
Sanitary Sewer |
Rooms
| Level |
Type |
Length |
Width |
Dimensions |
|
Second Level |
Primary Bedroom |
6.04 m |
4.27 m |
6.04 m x 4.27 m |
|
Second Level |
Bedroom 2 |
4.08 m |
3.47 m |
4.08 m x 3.47 m |
|
Second Level |
Bedroom 3 |
4.88 m |
3.84 m |
4.88 m x 3.84 m |
|
Second Level |
Bedroom 4 |
4.75 m |
3.35 m |
4.75 m x 3.35 m |
|
Main Level |
Living Room |
4.57 m |
3.35 m |
4.57 m x 3.35 m |
|
Main Level |
Dining Room |
4.02 m |
3.54 m |
4.02 m x 3.54 m |
|
Main Level |
Family Room |
3.35 m |
5.12 m |
3.35 m x 5.12 m |
|
Main Level |
Kitchen |
3.66 m |
2.68 m |
3.66 m x 2.68 m |
Utilities
|
Cable
|
Available |
|
Sewer
|
Available |
https://www.realtor.ca/real-estate/28057631/main-1069-eagle-ridge-drive-oshawa-taunton-taunton















