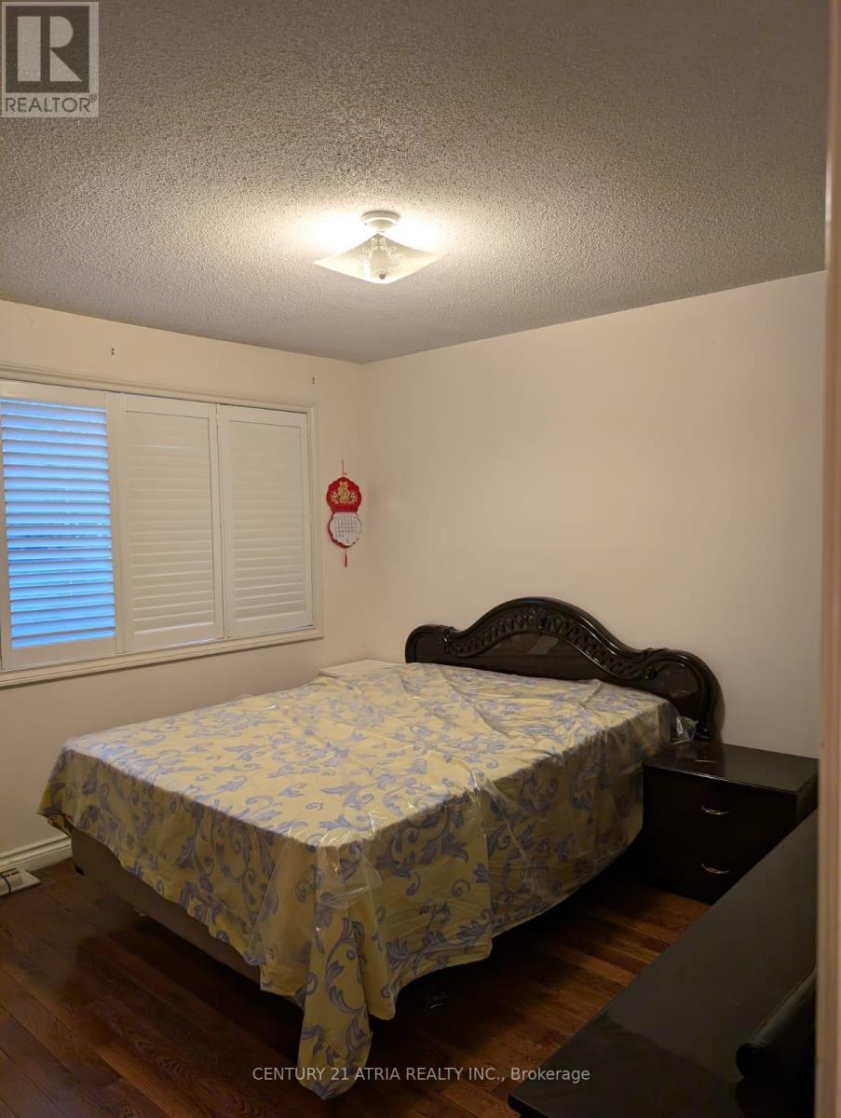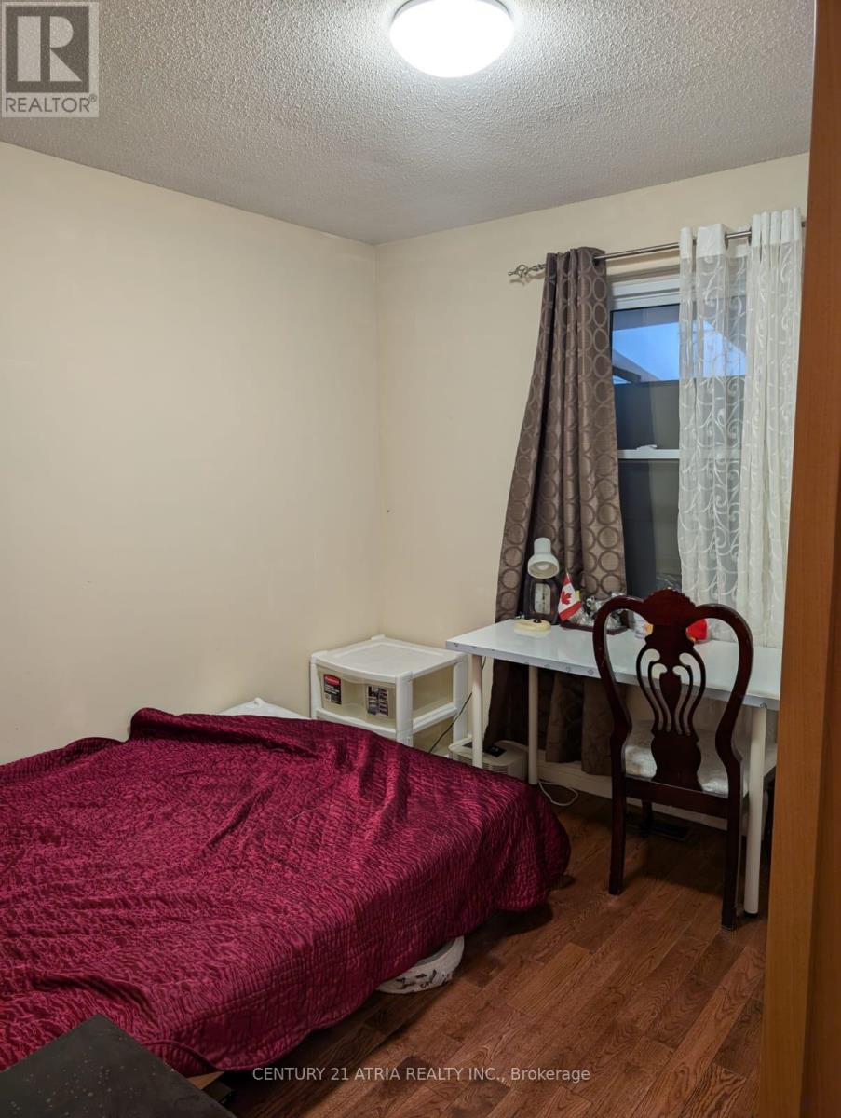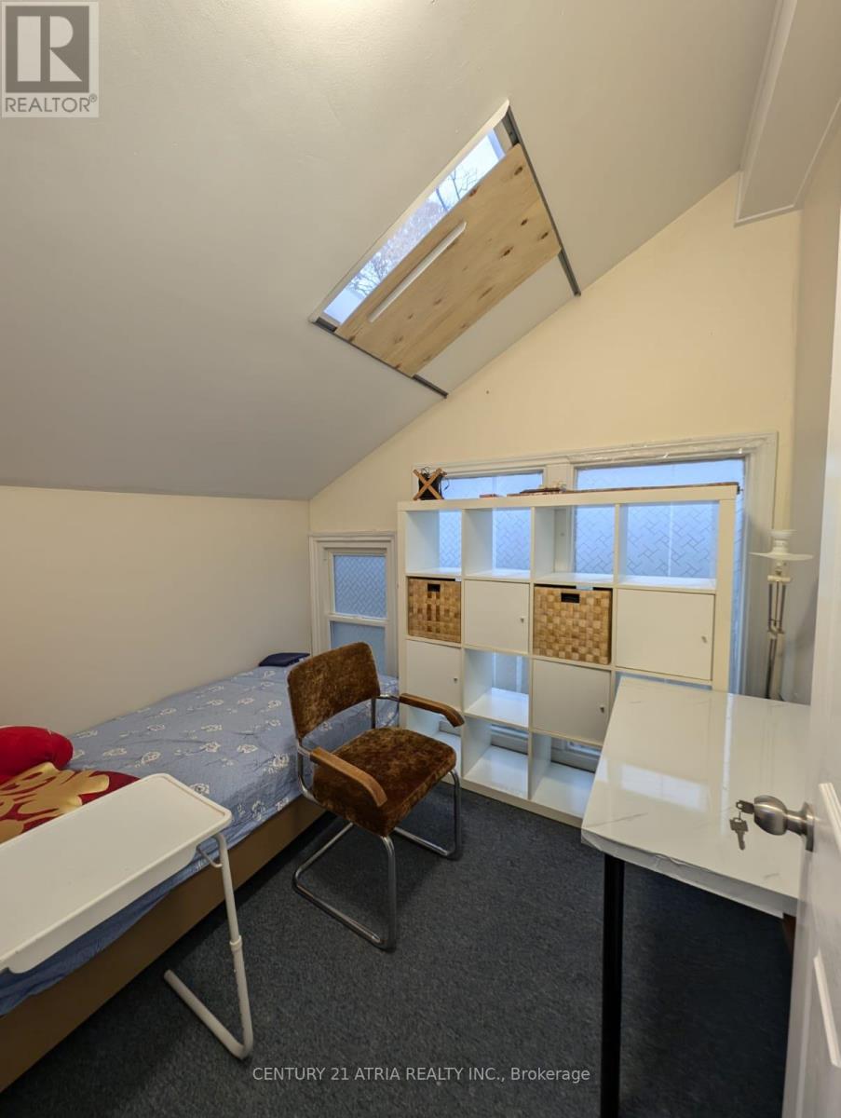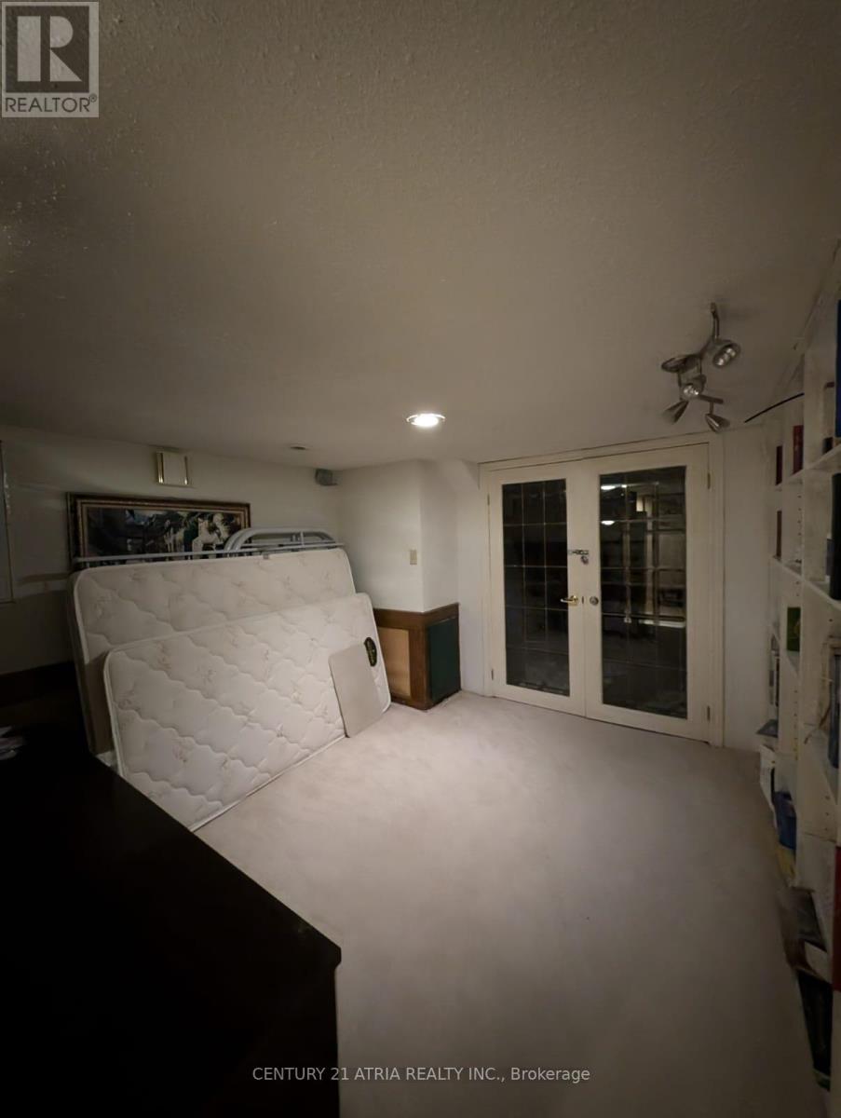4 Bedroom
2 Bathroom
Raised Bungalow
Central Air Conditioning
Forced Air
$2,955 Monthly
Spacious Bungalow for Lease Prime Location! Discover this beautifully maintained 3-bedroom bungalow (den can be used as a 4th bedroom), ideally situated at Brimley & Sheppard with easy access to transit, shopping, and top-rated schools just a short walk away! Features & Highlights: Generous Living Space Perfect for a Single Family Use, Extra-Large Driveway 3 designated parking spots for ultimate convenience, Prime Location Steps to transit, schools, parks, and amenities Optional Furnishings Negotiable for tenant use. Utilities: Tenant responsible for 65% of utilities (hydro, gas, water, hot water tank rental), estimated at $300/month (subject to year-end adjustment). Don't miss out on this fantastic rental opportunity in a family-friendly neighborhood! Schedule a viewing today! (id:55499)
Property Details
|
MLS® Number
|
E12057787 |
|
Property Type
|
Single Family |
|
Community Name
|
Agincourt South-Malvern West |
|
Amenities Near By
|
Park, Place Of Worship, Public Transit, Schools |
|
Parking Space Total
|
3 |
Building
|
Bathroom Total
|
2 |
|
Bedrooms Above Ground
|
4 |
|
Bedrooms Total
|
4 |
|
Appliances
|
Window Coverings |
|
Architectural Style
|
Raised Bungalow |
|
Basement Development
|
Partially Finished |
|
Basement Type
|
N/a (partially Finished) |
|
Construction Style Attachment
|
Detached |
|
Cooling Type
|
Central Air Conditioning |
|
Exterior Finish
|
Stucco |
|
Foundation Type
|
Unknown |
|
Heating Fuel
|
Natural Gas |
|
Heating Type
|
Forced Air |
|
Stories Total
|
1 |
|
Type
|
House |
|
Utility Water
|
Municipal Water |
Parking
Land
|
Acreage
|
No |
|
Land Amenities
|
Park, Place Of Worship, Public Transit, Schools |
|
Sewer
|
Sanitary Sewer |
Rooms
| Level |
Type |
Length |
Width |
Dimensions |
|
Main Level |
Primary Bedroom |
3.35 m |
3.04 m |
3.35 m x 3.04 m |
|
Other |
Bedroom |
2.79 m |
2.95 m |
2.79 m x 2.95 m |
|
Other |
Bedroom 2 |
3.3 m |
2.18 m |
3.3 m x 2.18 m |
|
Other |
Den |
2.79 m |
2.18 m |
2.79 m x 2.18 m |
|
Other |
Living Room |
3.4 m |
5.23 m |
3.4 m x 5.23 m |
|
Other |
Dining Room |
4.06 m |
2.92 m |
4.06 m x 2.92 m |
|
Other |
Kitchen |
4.37 m |
2.24 m |
4.37 m x 2.24 m |
https://www.realtor.ca/real-estate/28110863/m-15-canham-crescent-toronto-agincourt-south-malvern-west-agincourt-south-malvern-west





















